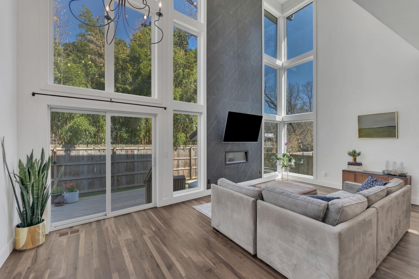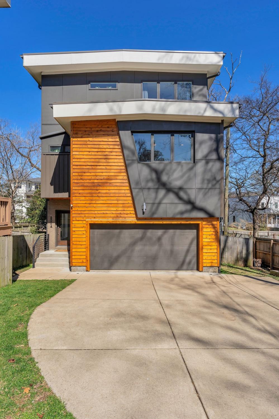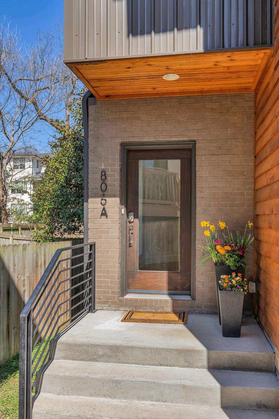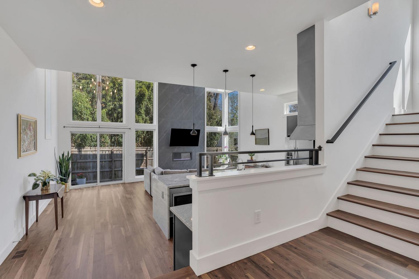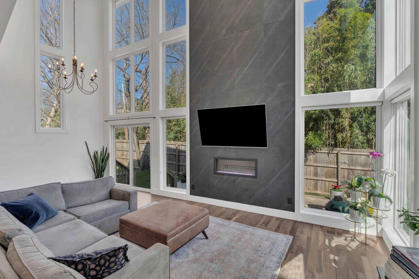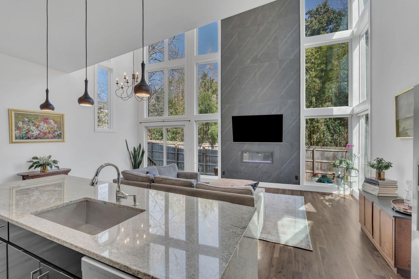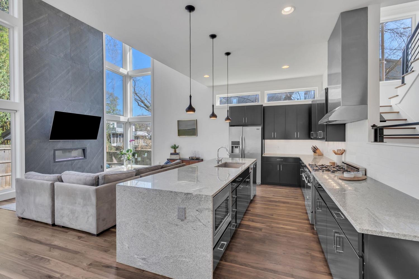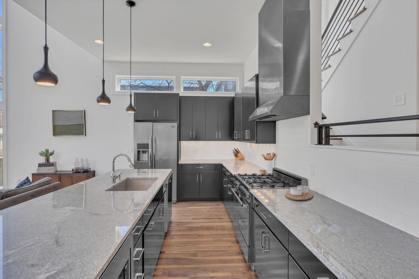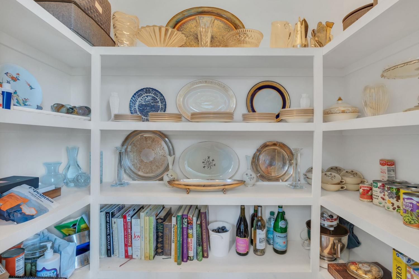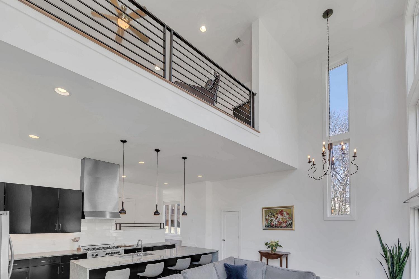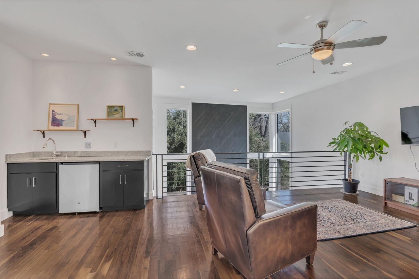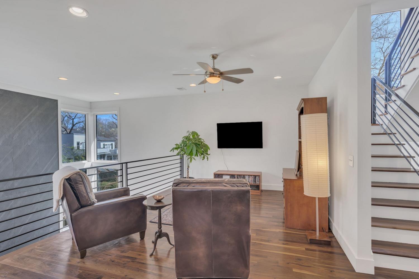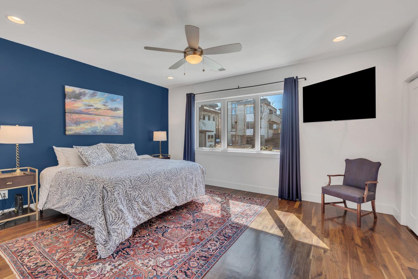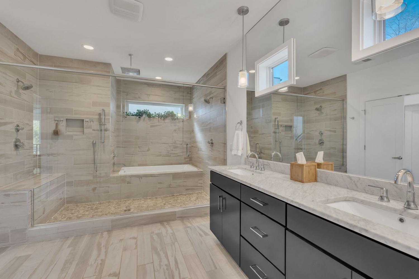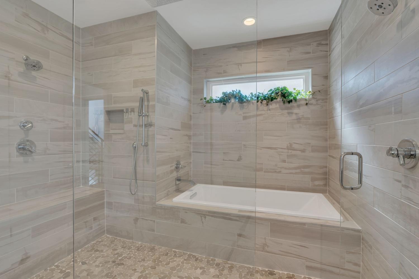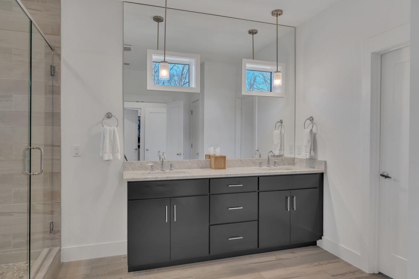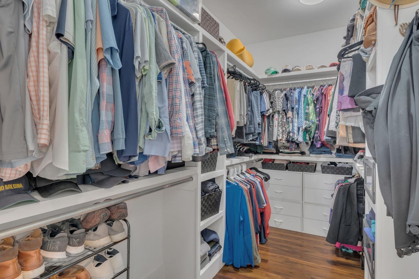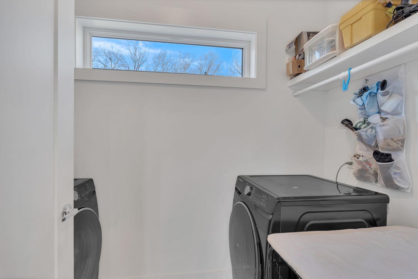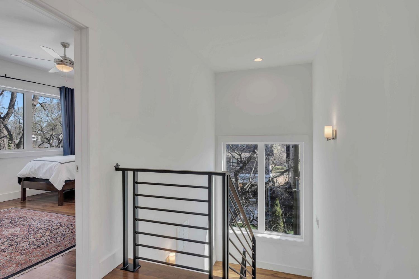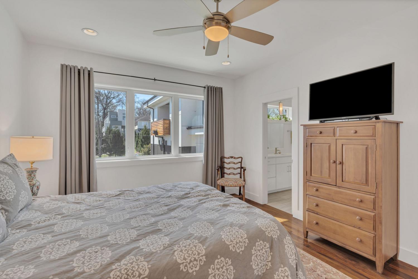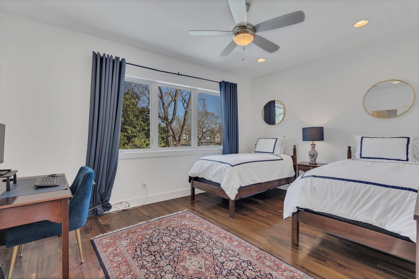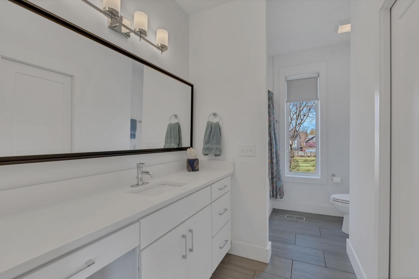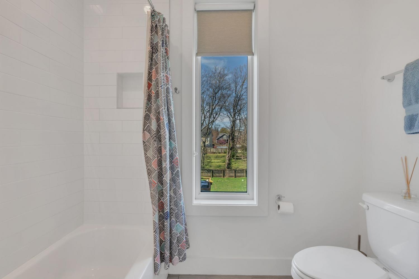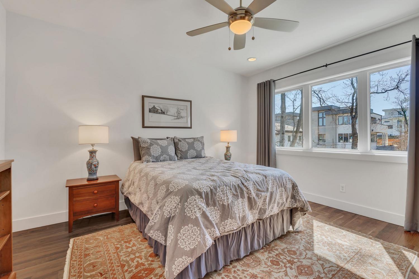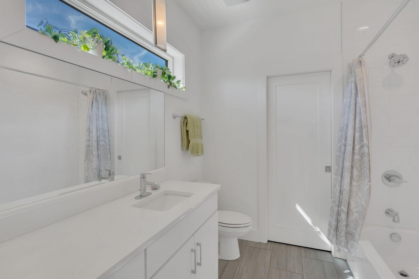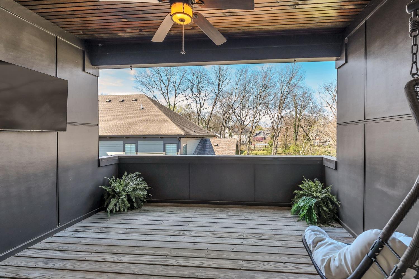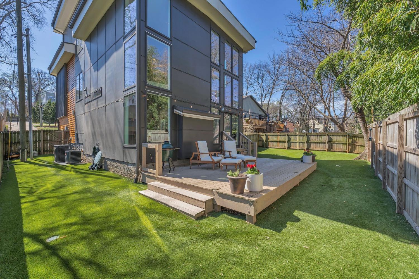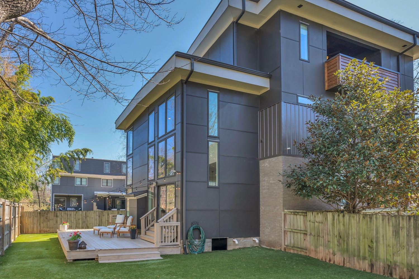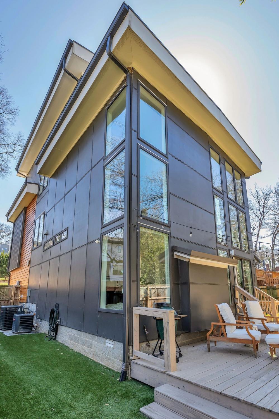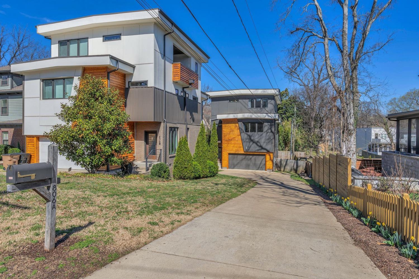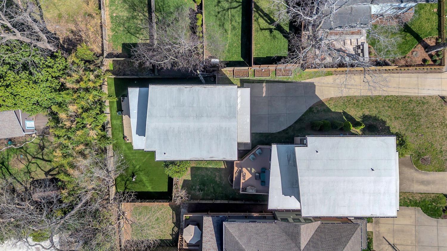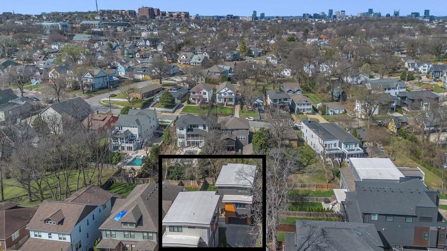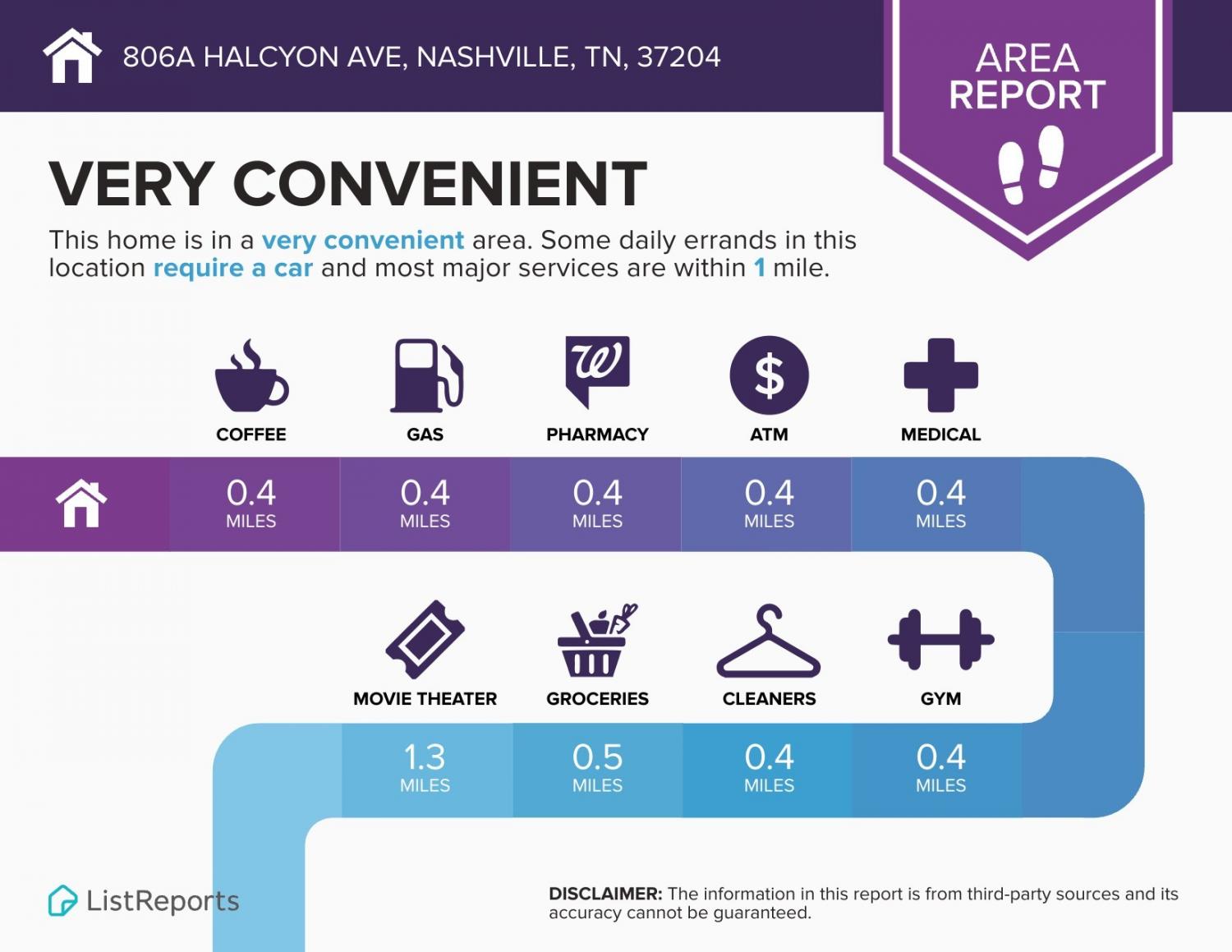 MIDDLE TENNESSEE REAL ESTATE
MIDDLE TENNESSEE REAL ESTATE
806A Halcyon Ave, Nashville, TN 37204 For Sale
Horizontal Property Regime - Detached
- Horizontal Property Regime - Detached
- Beds: 3
- Baths: 4
- 2,672 sq ft
Description
Experience contemporary living in 12 South on Halcyon Ave—Greek for "peaceful"—where soaring 20-foot ceilings, open spaces, and striking window features create a dramatic first impression. Designed by renowned architect Ryan Thewes, with finishes by Shonna Sexton Studio, this home is filled with wow factors, including the living room’s floor-to-ceiling statement wall, walnut hardwoods throughout, a waterfall kitchen island, a spa-like primary bath, and walk-in closets in every bedroom, with two ensuites (primary on the second floor). Additional highlights include a covered third-floor deck and a fabulous turfed backyard with a platform deck, fully fenced for outdoor living and pets. The home's attached two-car garage with epoxy flooring offers convenience and extra storage space, and the private driveway provides additional guest parking. All this, and you're just a short walk from 12 South favorites like The Henry and Sevier Park. The home has been recently refreshed with exterior stain, the interior was painted in 2024 and the first floor flooring/stair treads have been refinished.
Property Details
Status : Active
Source : RealTracs, Inc.
County : Davidson County, TN
Property Type : Residential
Area : 2,672 sq. ft.
Yard : Back Yard
Year Built : 2015
Exterior Construction : Fiber Cement,Wood Siding
Floors : Wood,Tile
Heat : Central
HOA / Subdivision : 12 South
Listing Provided by : Keller Williams Realty
MLS Status : Active
Listing # : RTC2809413
Schools near 806A Halcyon Ave, Nashville, TN 37204 :
Waverly-Belmont Elementary School, John Trotwood Moore Middle, Hillsboro Comp High School
Additional details
Heating : Yes
Parking Features : Garage Door Opener,Garage Faces Front
Building Area Total : 2672 Sq. Ft.
Living Area : 2672 Sq. Ft.
Office Phone : 6154253600
Number of Bedrooms : 3
Number of Bathrooms : 4
Full Bathrooms : 3
Half Bathrooms : 1
Possession : Negotiable
Cooling : 1
Garage Spaces : 2
Architectural Style : Contemporary
Patio and Porch Features : Deck,Covered
Levels : Three Or More
Basement : Crawl Space
Stories : 3
Utilities : Water Available,Cable Connected
Parking Space : 4
Sewer : Public Sewer
Location 806A Halcyon Ave, TN 37204
Directions to 806A Halcyon Ave, TN 37204
South on 12th Ave S, L on Halcyon , home will be on left.
Ready to Start the Conversation?
We're ready when you are.
 © 2025 Listings courtesy of RealTracs, Inc. as distributed by MLS GRID. IDX information is provided exclusively for consumers' personal non-commercial use and may not be used for any purpose other than to identify prospective properties consumers may be interested in purchasing. The IDX data is deemed reliable but is not guaranteed by MLS GRID and may be subject to an end user license agreement prescribed by the Member Participant's applicable MLS. Based on information submitted to the MLS GRID as of June 7, 2025 10:00 AM CST. All data is obtained from various sources and may not have been verified by broker or MLS GRID. Supplied Open House Information is subject to change without notice. All information should be independently reviewed and verified for accuracy. Properties may or may not be listed by the office/agent presenting the information. Some IDX listings have been excluded from this website.
© 2025 Listings courtesy of RealTracs, Inc. as distributed by MLS GRID. IDX information is provided exclusively for consumers' personal non-commercial use and may not be used for any purpose other than to identify prospective properties consumers may be interested in purchasing. The IDX data is deemed reliable but is not guaranteed by MLS GRID and may be subject to an end user license agreement prescribed by the Member Participant's applicable MLS. Based on information submitted to the MLS GRID as of June 7, 2025 10:00 AM CST. All data is obtained from various sources and may not have been verified by broker or MLS GRID. Supplied Open House Information is subject to change without notice. All information should be independently reviewed and verified for accuracy. Properties may or may not be listed by the office/agent presenting the information. Some IDX listings have been excluded from this website.
