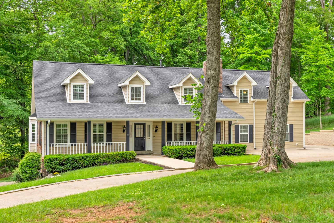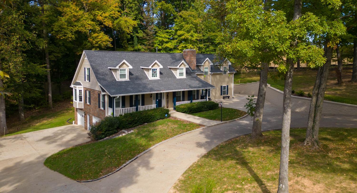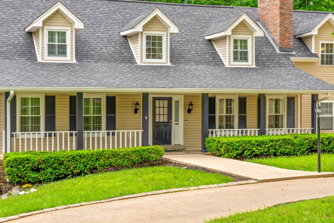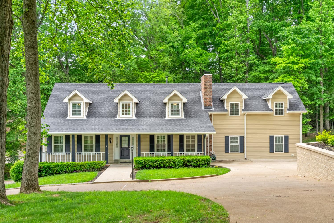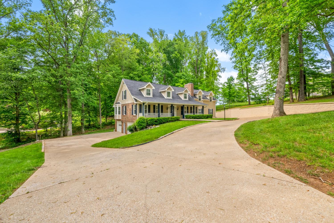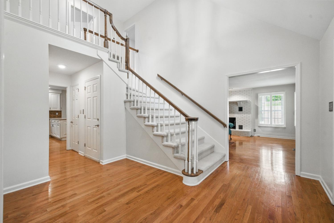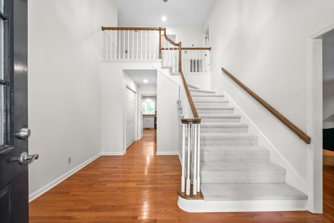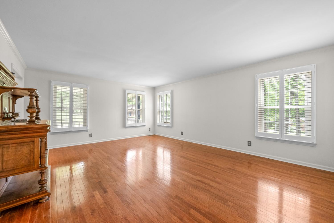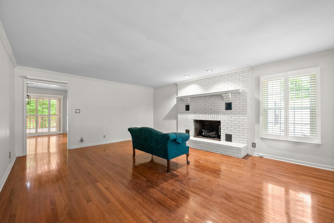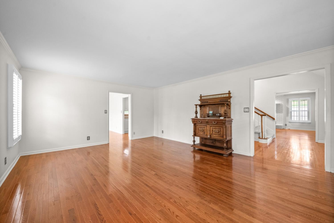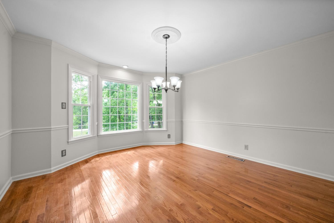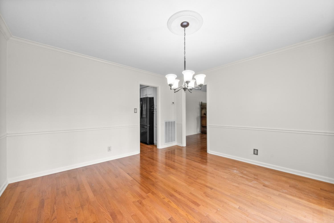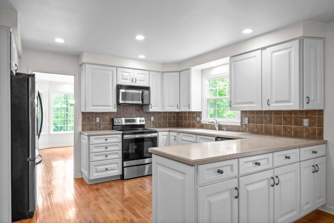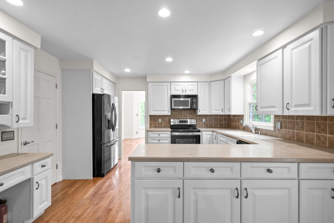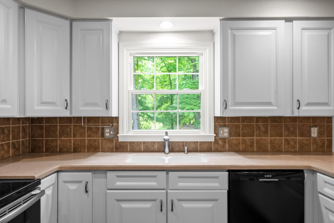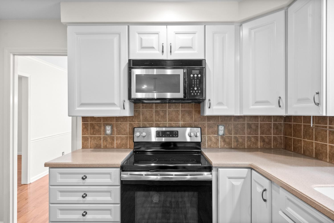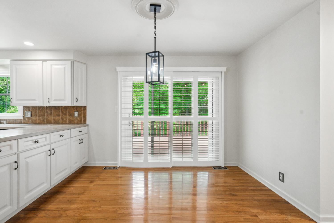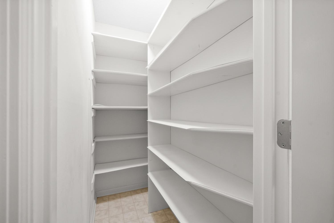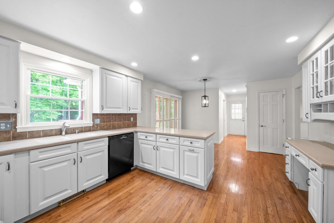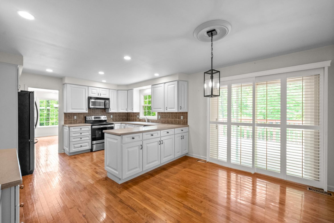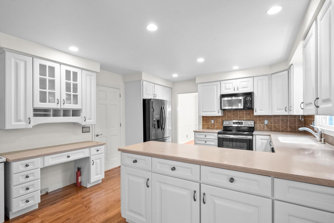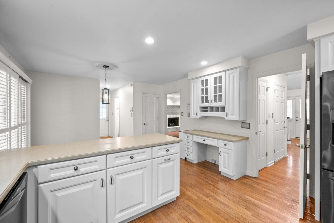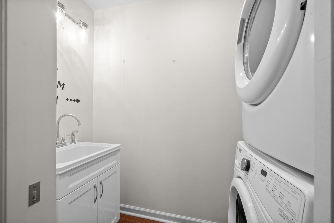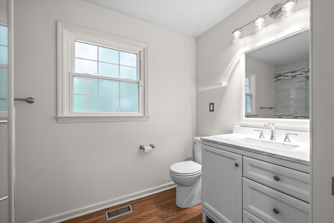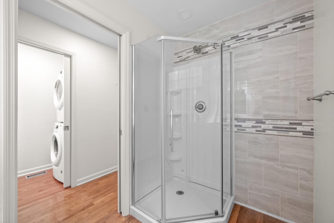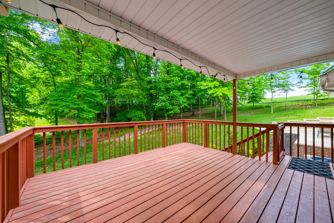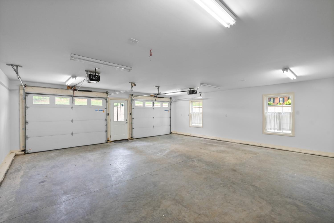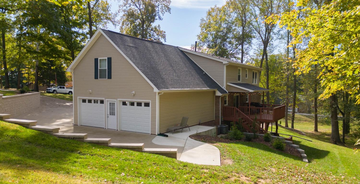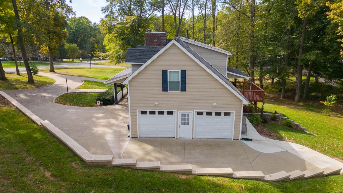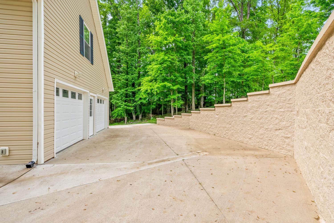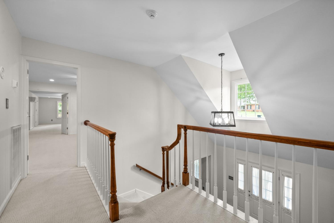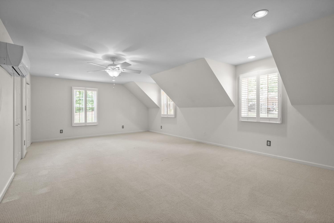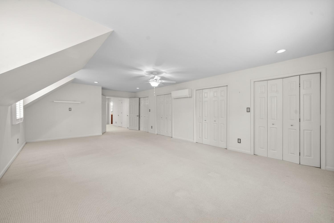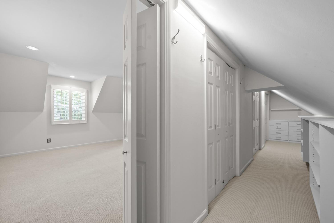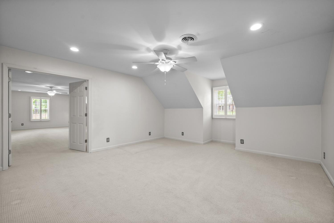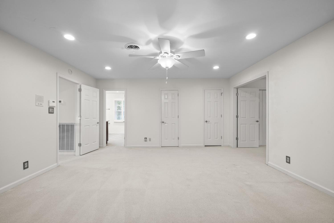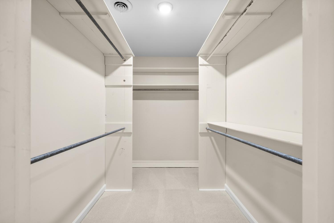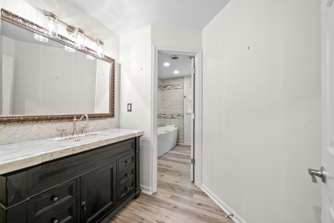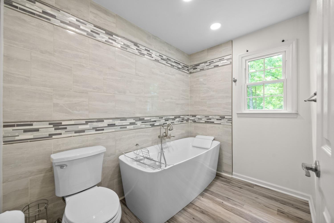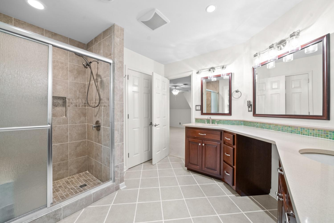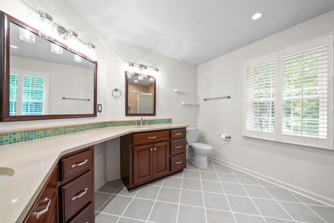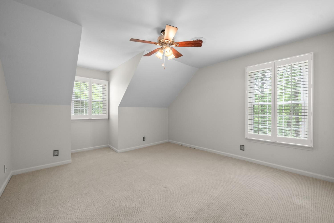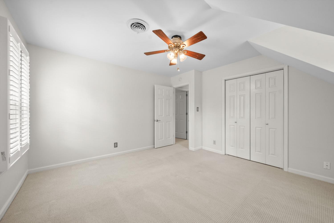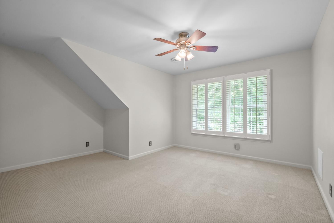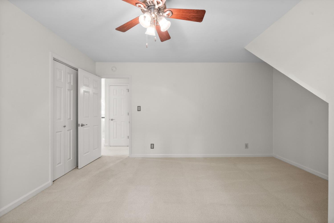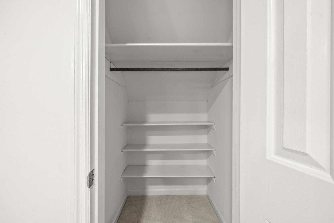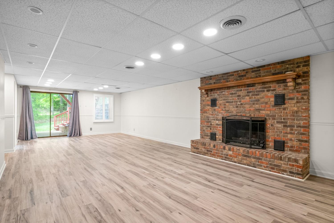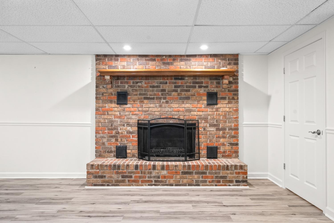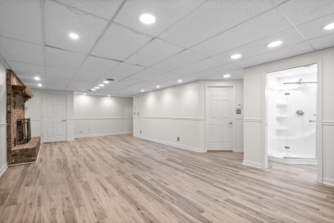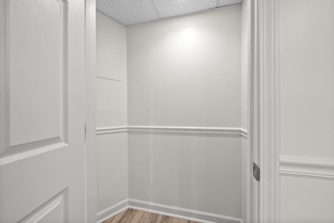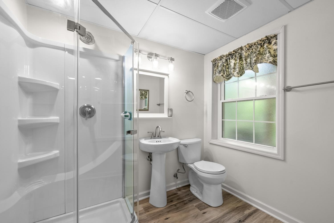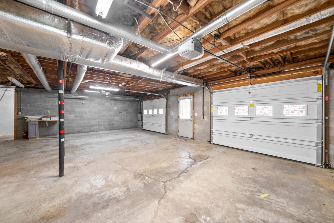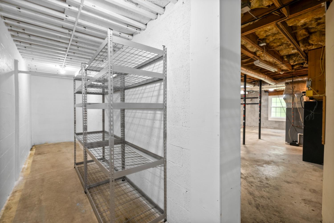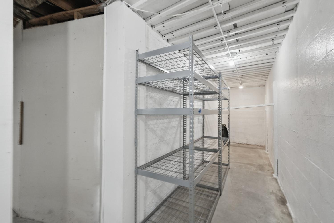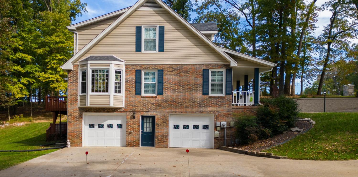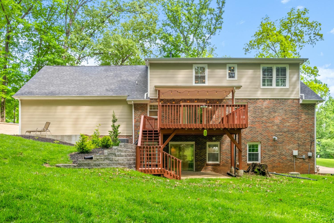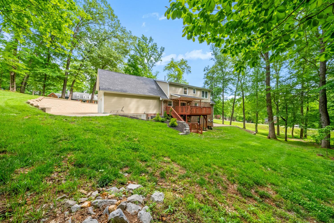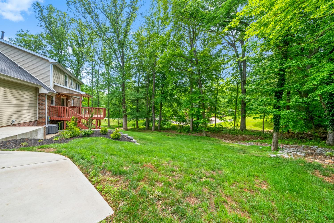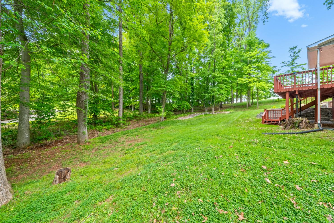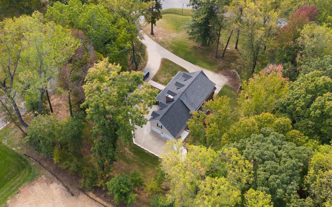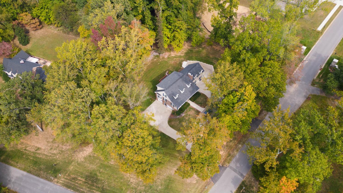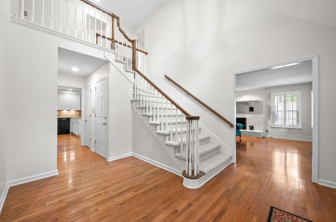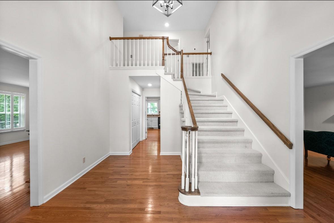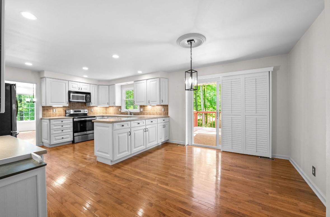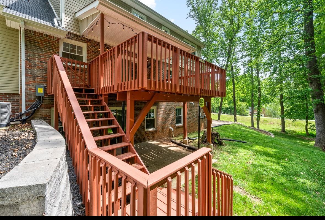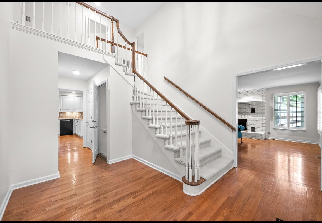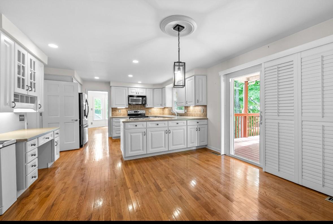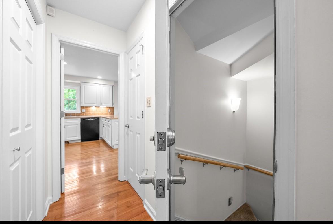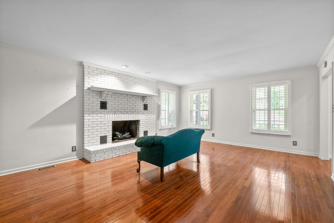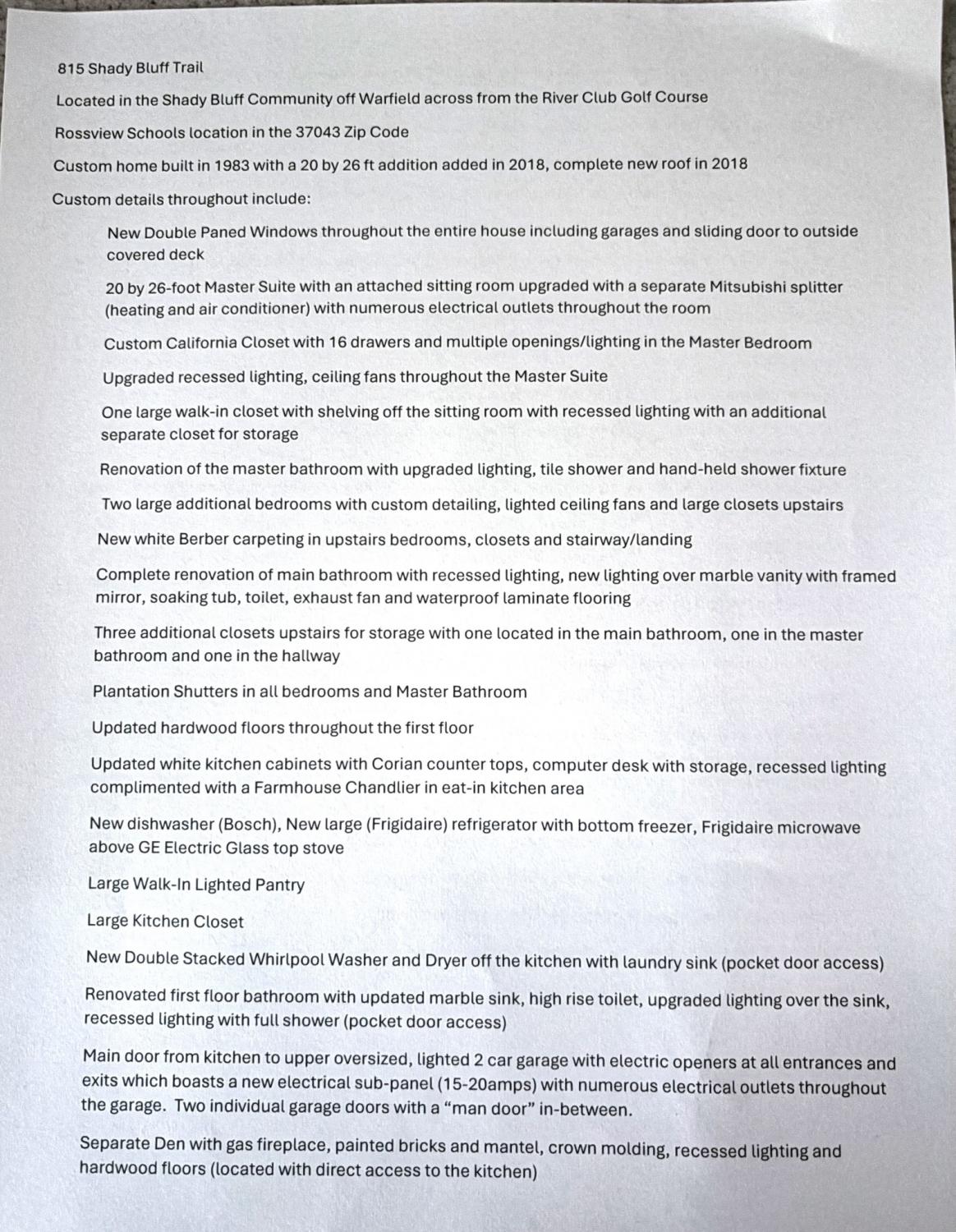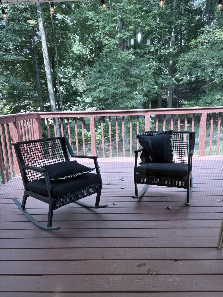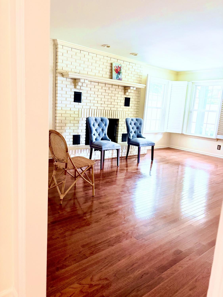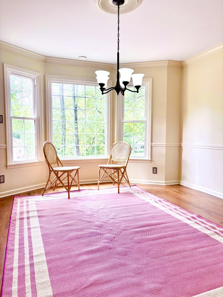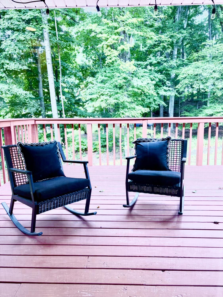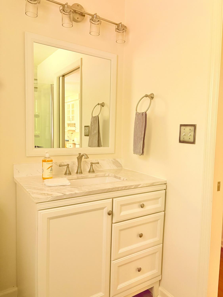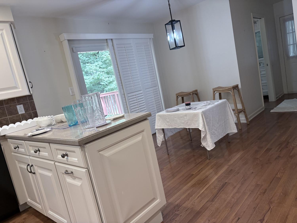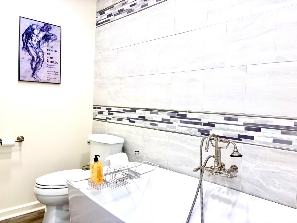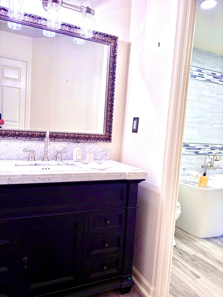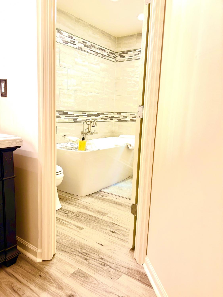 MIDDLE TENNESSEE REAL ESTATE
MIDDLE TENNESSEE REAL ESTATE
815 Shady Bluff Trl, Clarksville, TN 37043 For Sale
Single Family Residence
- Single Family Residence
- Beds: 4
- Baths: 4
- 3,420 sq ft
Description
Near Nashville! No State Income Tax!! ! Three Stories! Kingsized basement with tornado safe shelter! 4 Indoor parking spaces. 2 Separate Garages! NO HOA! Soaring Ceilings! Line of sight is breath taking! Custom built home has been renovated and is in tip top shape! Home has been inspected! Marvelous family/executive home (in the Shady Bluff Community) is across Warfield Drive from the River Club Golf Course. Two additional golf courses are within 1 mile. The wooded neighborhood is nestled over the Red River where trees and wildlife abound within the heart of the city. This is a forever home neighborhood with No HOA.. Shopping and top rated schools are near. *A grand foyer with cascading staircase sets the tone of this elegant house.. The main floor features a living room with gas fireplace, family room, dining room with oversized bay window, large kitchen, covered deck, laundry room and bath at entrance into double vehicle garage with man door and 2 garage doors. Extra workspace is in garage. *Upstairs boasts 4 bedrooms and 2 full baths with dressing areas. Wood Plantation Shutters on each window, The closets are more than oversized with an indescribable amount of storage. * Full finished basement with full bath, wood burning fireplace, covered porch and a additional oversized garage with safe storm room and covered porch. *New double paned windows have been installed throughout the entire house. *Expansive lawn with mature hard wood trees. *Substantial home and grounds is perfect for family with children. *A second, overscale garage is ideal for storage and office. A tornado storm shelter is in the underground area of basement garage.
Property Details
Status : Active
Address : 815 Shady Bluff Trl Clarksville TN 37043
County : Montgomery County, TN
Property Type : Residential
Area : 3,420 sq. ft.
Year Built : 1983
Exterior Construction : Brick,Vinyl Siding
Floors : Carpet,Wood,Tile
Heat : Central,Natural Gas
HOA / Subdivision : Shady Bluff
Listing Provided by : Byers & Harvey Inc.
MLS Status : Active
Listing # : RTC2809464
Schools near 815 Shady Bluff Trl, Clarksville, TN 37043 :
Rossview Elementary, Rossview Middle, Rossview High
Additional details
Virtual Tour URL : Click here for Virtual Tour
Heating : Yes
Parking Features : Garage Door Opener,Attached
Lot Size Area : 1.06 Sq. Ft.
Building Area Total : 3420 Sq. Ft.
Lot Size Acres : 1.06 Acres
Living Area : 3420 Sq. Ft.
Office Phone : 9316473501
Number of Bedrooms : 4
Number of Bathrooms : 4
Full Bathrooms : 4
Possession : Close Of Escrow
Cooling : 1
Garage Spaces : 4
Patio and Porch Features : Deck,Covered,Porch
Levels : Three Or More
Basement : Full,Finished
Stories : 3
Utilities : Natural Gas Available,Water Available
Parking Space : 4
Sewer : Public Sewer
Location 815 Shady Bluff Trl, TN 37043
Directions to 815 Shady Bluff Trl, TN 37043
From Warfield Blvd go to Shady Bluff Trail, house on left.
Ready to Start the Conversation?
We're ready when you are.
 © 2026 Listings courtesy of RealTracs, Inc. as distributed by MLS GRID. IDX information is provided exclusively for consumers' personal non-commercial use and may not be used for any purpose other than to identify prospective properties consumers may be interested in purchasing. The IDX data is deemed reliable but is not guaranteed by MLS GRID and may be subject to an end user license agreement prescribed by the Member Participant's applicable MLS. Based on information submitted to the MLS GRID as of January 21, 2026 10:00 AM CST. All data is obtained from various sources and may not have been verified by broker or MLS GRID. Supplied Open House Information is subject to change without notice. All information should be independently reviewed and verified for accuracy. Properties may or may not be listed by the office/agent presenting the information. Some IDX listings have been excluded from this website.
© 2026 Listings courtesy of RealTracs, Inc. as distributed by MLS GRID. IDX information is provided exclusively for consumers' personal non-commercial use and may not be used for any purpose other than to identify prospective properties consumers may be interested in purchasing. The IDX data is deemed reliable but is not guaranteed by MLS GRID and may be subject to an end user license agreement prescribed by the Member Participant's applicable MLS. Based on information submitted to the MLS GRID as of January 21, 2026 10:00 AM CST. All data is obtained from various sources and may not have been verified by broker or MLS GRID. Supplied Open House Information is subject to change without notice. All information should be independently reviewed and verified for accuracy. Properties may or may not be listed by the office/agent presenting the information. Some IDX listings have been excluded from this website.
