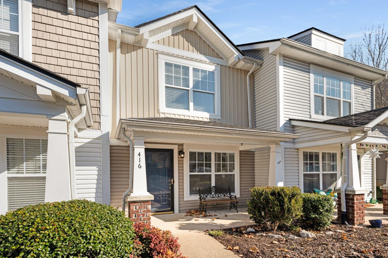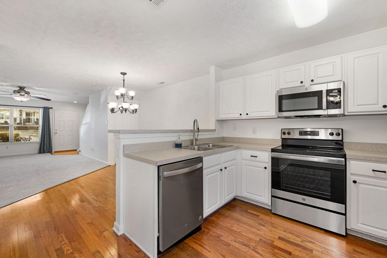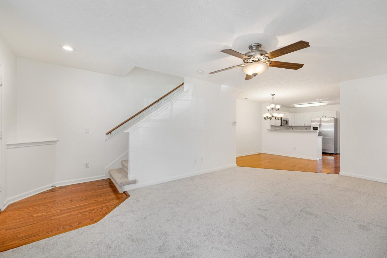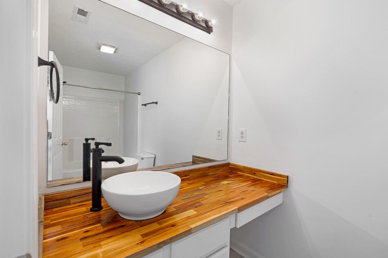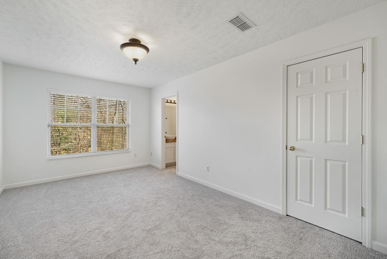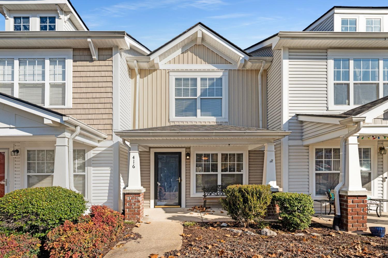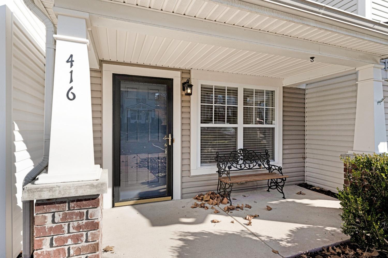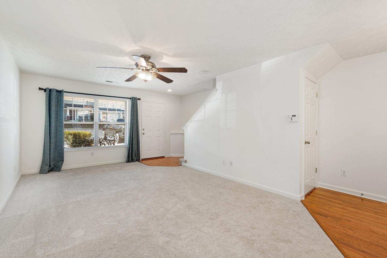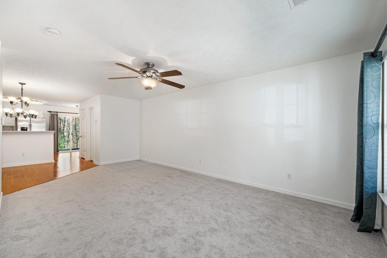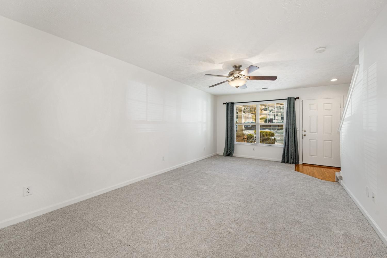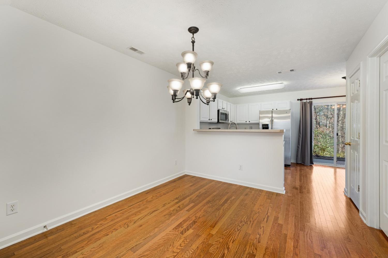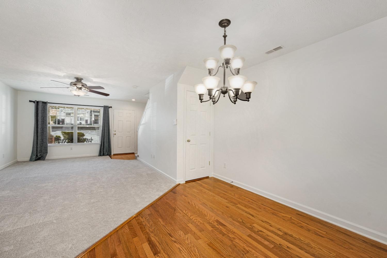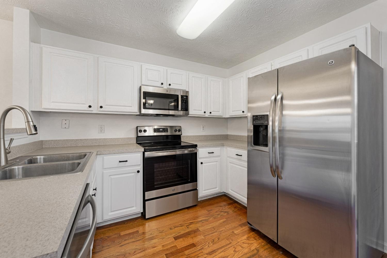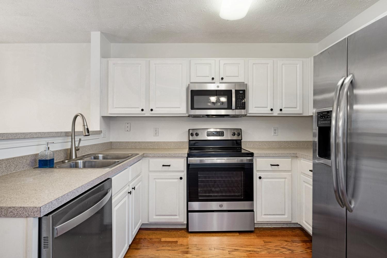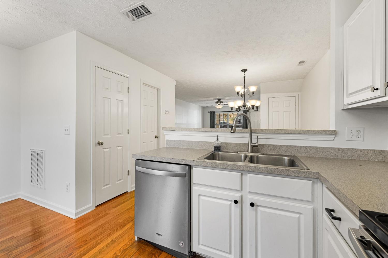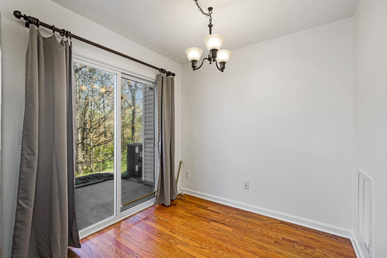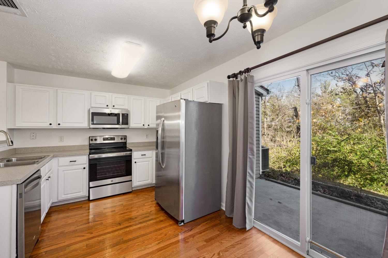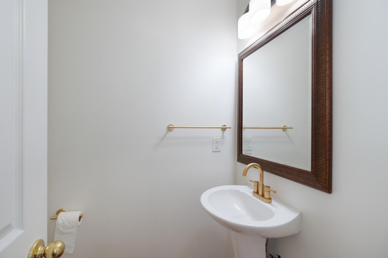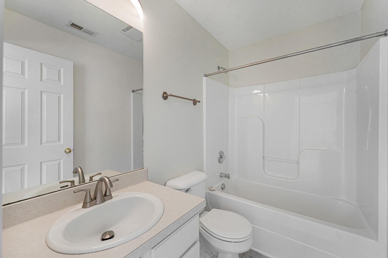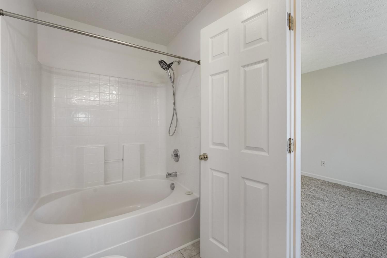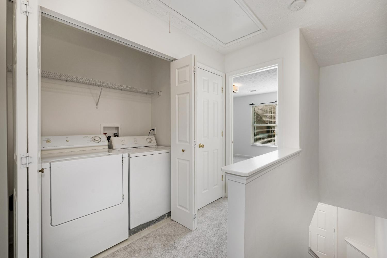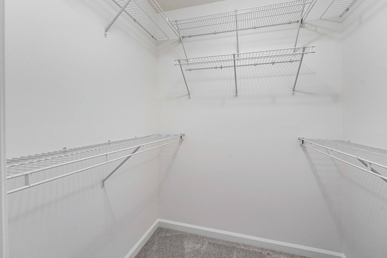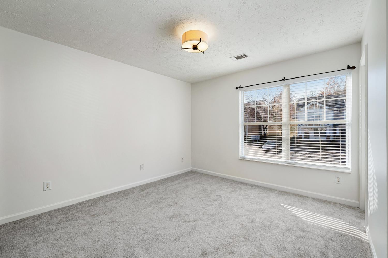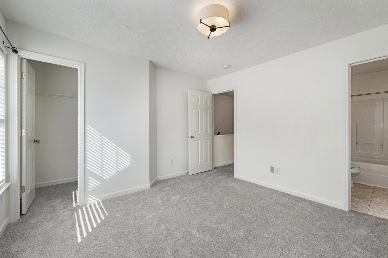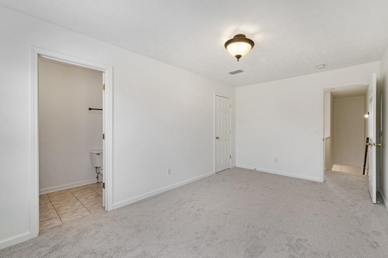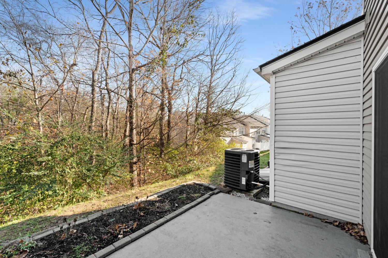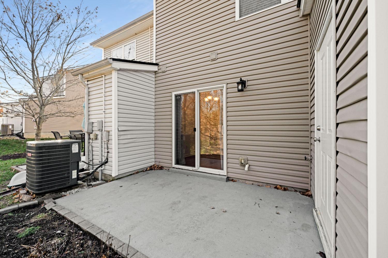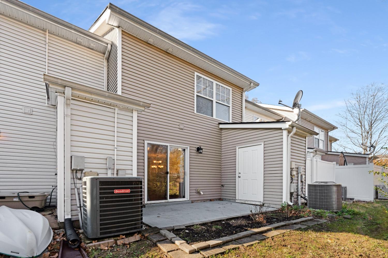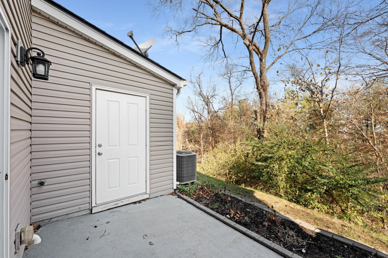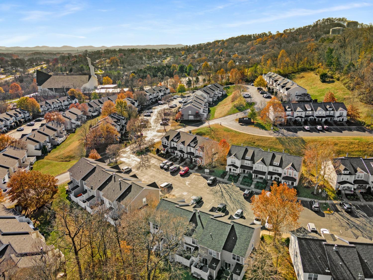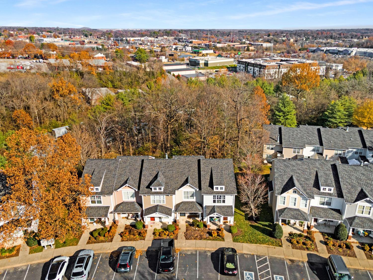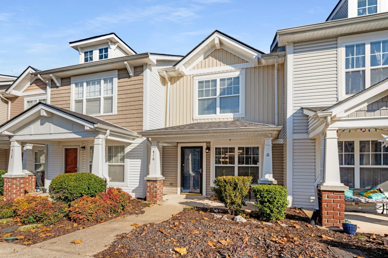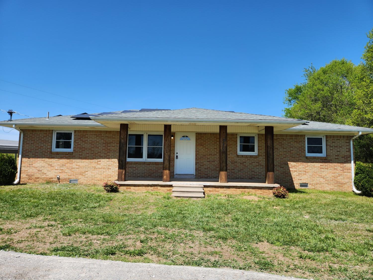 MIDDLE TENNESSEE REAL ESTATE
MIDDLE TENNESSEE REAL ESTATE
416 Shadow Glen Dr, Nashville, TN 37211 For Sale
Townhouse
- Townhouse
- Beds: 2
- Baths: 3
- 1,216 sq ft
Description
Open House on Saturday, 3/29 from 12-4pm! ***1% Rate Buy Down With Preferred Lender!*** Discover this move-in-ready oasis in the highly sought-after Townhomes of Shadow Glen! This charming home offers the ideal blend of comfort and convenience within a beautiful community setting. After stepping onto the inviting rocking chair front porch, you'll enter into an open concept floor plan. Head to the kitchen where pristine white cabinetry meets the sleek sophistication of stainless steel appliances. Upstairs, you'll discover two spacious bedrooms, each featuring its own private ensuite bathroom and walk-in closet, with the primary bathroom showcasing an elevated vessel sink and custom wood vanity. Outside, utilize the convenient storage room and enjoy the back patio that provides a serene retreat, offering added privacy as it backs up into common area. Conveying a clean canvas of fresh paint and new carpets, this home is poised for a fresh start to the new year. Located just around the corner from Lennox Village and Brentwood, this townhome offers easy access to both I-65 and I-24, making commuting a breeze. Don't miss out on this fantastic opportunity to own a home in the desirable Shadow Glen community at an incredible price. Come and see! 416 Shadow Glen Improvements - Fresh Paint - New Carpet - New Microwave and Stove - HVAC - Approximately 3-4 years old - Hot Water Heater - Approximately 6-7 years old - Roof - Approximately 4 years old
Property Details
Status : Active
Source : RealTracs, Inc.
County : Davidson County, TN
Property Type : Residential
Area : 1,216 sq. ft.
Year Built : 2006
Exterior Construction : Vinyl Siding
Floors : Carpet,Wood,Vinyl
Heat : Central,Electric
HOA / Subdivision : Townhomes Of Shadow Glen
Listing Provided by : Compass RE
MLS Status : Active
Listing # : RTC2809487
Schools near 416 Shadow Glen Dr, Nashville, TN 37211 :
May Werthan Shayne Elementary School, William Henry Oliver Middle, John Overton Comp High School
Additional details
Virtual Tour URL : Click here for Virtual Tour
Association Fee : $155.00
Association Fee Frequency : Monthly
Heating : Yes
Parking Features : Asphalt,Parking Lot
Lot Size Area : 0.02 Sq. Ft.
Building Area Total : 1216 Sq. Ft.
Lot Size Acres : 0.02 Acres
Living Area : 1216 Sq. Ft.
Common Interest : Condominium
Property Attached : Yes
Office Phone : 6154755616
Number of Bedrooms : No
Number of Bathrooms : 3
Full Bathrooms : 2
Half Bathrooms : 1
Possession : Negotiable
Cooling : 1
Patio and Porch Features : Patio
Levels : Two
Basement : Other
Stories : 2
Utilities : Electricity Available,Water Available
Parking Space : 2
Sewer : Public Sewer
Location 416 Shadow Glen Dr, TN 37211
Directions to 416 Shadow Glen Dr, TN 37211
1-65 to Old Hickory Blvd. Go south on Nolensville Rd. Turn right into Shadow Glen Community. Take the second street on right after you turn into the neighborhood and townhome will be on the right.
Ready to Start the Conversation?
We're ready when you are.
 © 2025 Listings courtesy of RealTracs, Inc. as distributed by MLS GRID. IDX information is provided exclusively for consumers' personal non-commercial use and may not be used for any purpose other than to identify prospective properties consumers may be interested in purchasing. The IDX data is deemed reliable but is not guaranteed by MLS GRID and may be subject to an end user license agreement prescribed by the Member Participant's applicable MLS. Based on information submitted to the MLS GRID as of April 11, 2025 10:00 PM CST. All data is obtained from various sources and may not have been verified by broker or MLS GRID. Supplied Open House Information is subject to change without notice. All information should be independently reviewed and verified for accuracy. Properties may or may not be listed by the office/agent presenting the information. Some IDX listings have been excluded from this website.
© 2025 Listings courtesy of RealTracs, Inc. as distributed by MLS GRID. IDX information is provided exclusively for consumers' personal non-commercial use and may not be used for any purpose other than to identify prospective properties consumers may be interested in purchasing. The IDX data is deemed reliable but is not guaranteed by MLS GRID and may be subject to an end user license agreement prescribed by the Member Participant's applicable MLS. Based on information submitted to the MLS GRID as of April 11, 2025 10:00 PM CST. All data is obtained from various sources and may not have been verified by broker or MLS GRID. Supplied Open House Information is subject to change without notice. All information should be independently reviewed and verified for accuracy. Properties may or may not be listed by the office/agent presenting the information. Some IDX listings have been excluded from this website.
