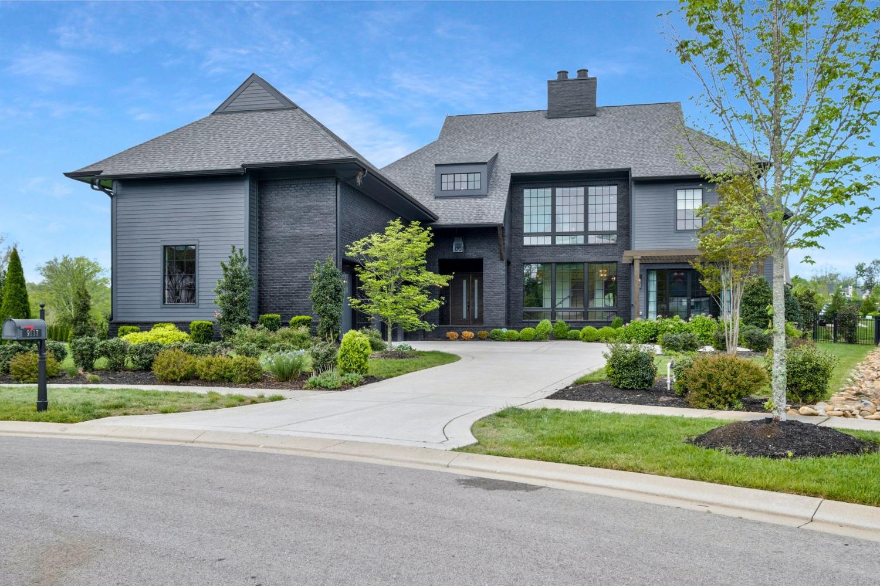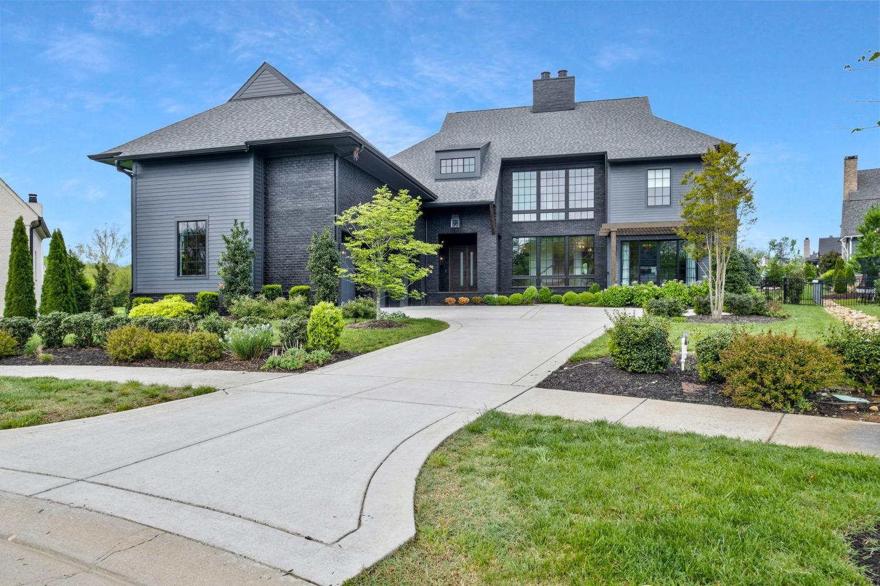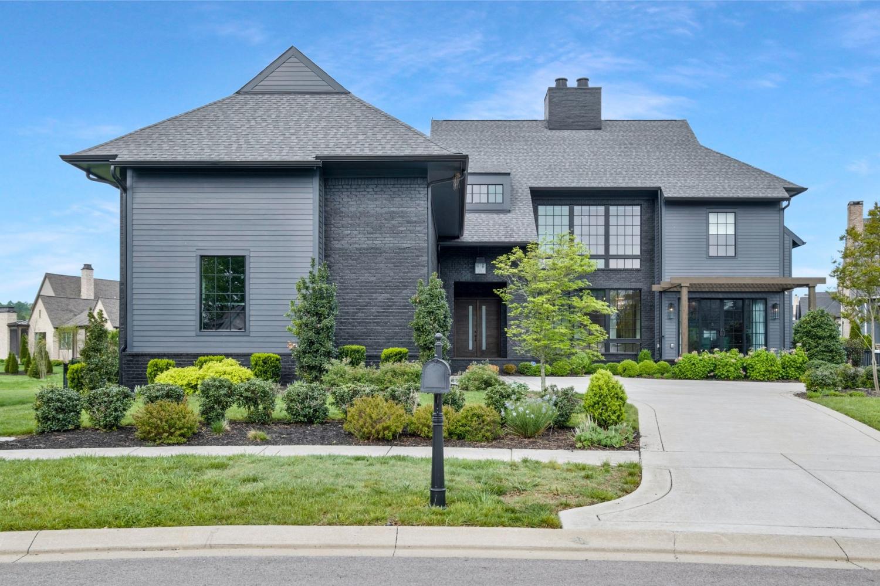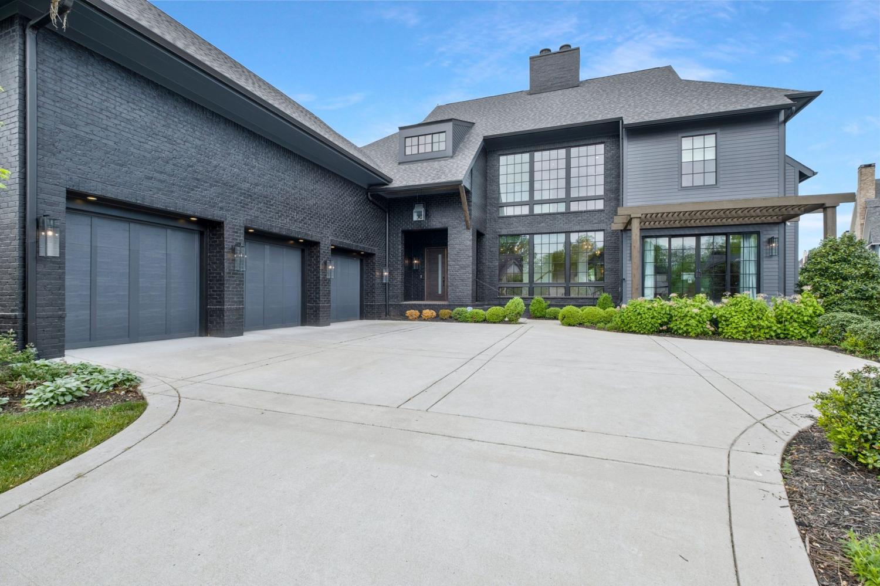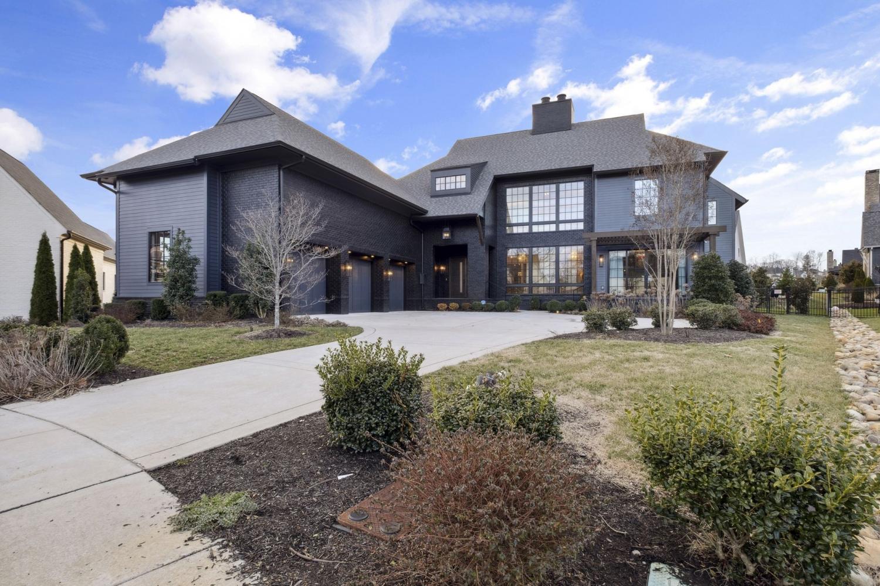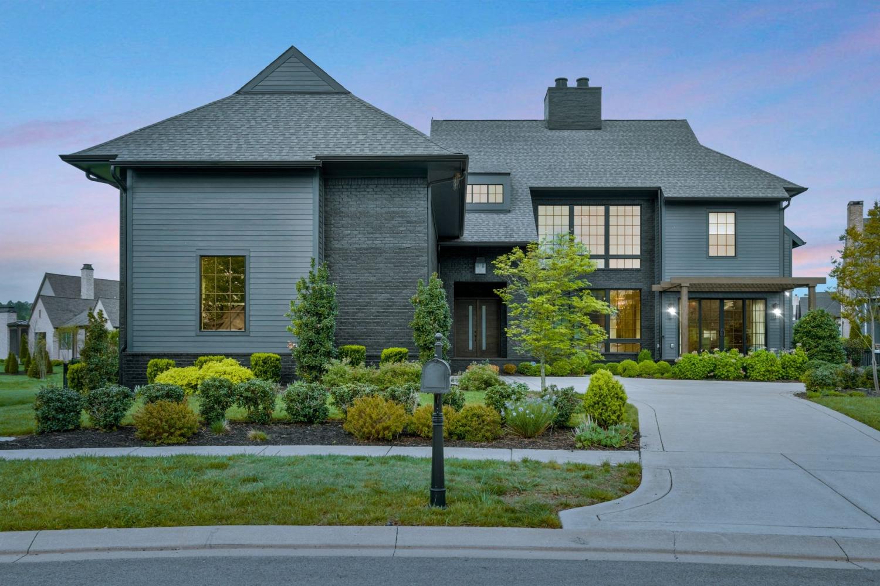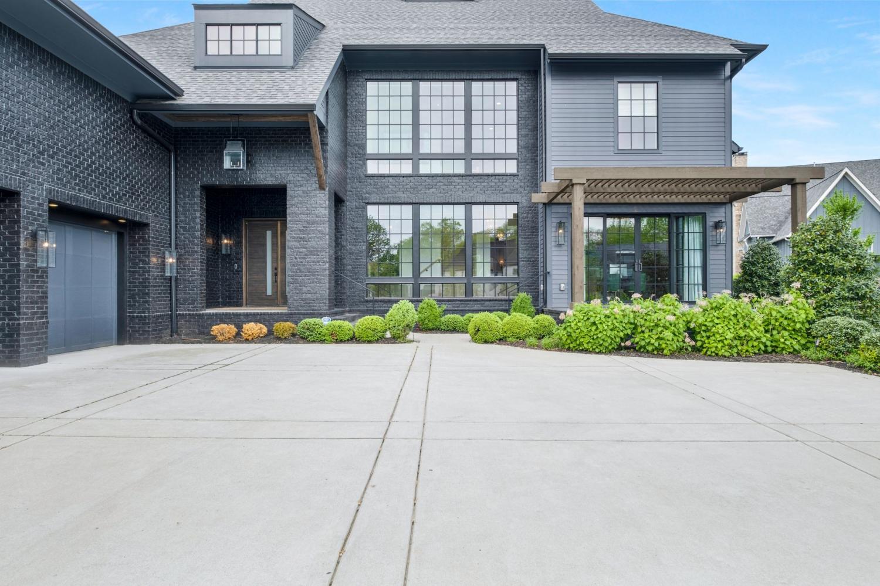 MIDDLE TENNESSEE REAL ESTATE
MIDDLE TENNESSEE REAL ESTATE
9117 Joiner Creek Ct, College Grove, TN 37046 For Sale
Single Family Residence
- Single Family Residence
- Beds: 4
- Baths: 5
- 5,284 sq ft
Description
Property priced UNDER original purchase price and ready for offers! Don't miss out on this stunning modern masterpiece that exudes sophistication and elegance. From the moment you step inside, you'll be captivated by the soaring ceilings, stylish white oak flooring and oversized steel windows that flood the space with natural light. The luxury chef's kitchen is a dream, featuring quartz countertops and backsplash, a butler's pantry/coffee bar and spacious walk-in pantry. Primary suite on the main level offers a spa-like retreat with an oversized shower and tub, double vanities, massive closet and private porch for serene morning coffee. A secondary guest suite and separate home office downstairs provides added flexibility, while the upper level boasts two large guest bedrooms with en-suite baths and a generous bonus room complete with bunk room and wet bar. Step outside to the covered back porch with cozy fireplace, overlooking new turf fenced backyard, ideal for both relaxation and play. Custom window coverings and automated blinds allow for privacy when needed. Nestled in a quiet cul-de-sac, this home offers an exceptional blend of modern design and functional living. The Grove allows for an elite lifestyle centered around a Greg Norman designed golf course, host of LIV Golf Nashville 2024. Enjoy world-class amenities, including a full-service spa, state of the art fitness center with private & group classes, competition-style lap pool, beach-entry rec pool with waterslide, tennis & pickleball, scenic trails, and equestrian facilities.
Property Details
Status : Active
Source : RealTracs, Inc.
Address : 9117 Joiner Creek Ct College Grove TN 37046
County : Williamson County, TN
Property Type : Residential
Area : 5,284 sq. ft.
Year Built : 2020
Exterior Construction : Brick
Floors : Carpet,Wood,Tile
Heat : Central
HOA / Subdivision : The Grove
Listing Provided by : Tim Thompson Premier REALTORS
MLS Status : Active
Listing # : RTC2809518
Schools near 9117 Joiner Creek Ct, College Grove, TN 37046 :
College Grove Elementary, Fred J Page Middle School, Fred J Page High School
Additional details
Virtual Tour URL : Click here for Virtual Tour
Association Fee : $262.00
Association Fee Frequency : Monthly
Heating : Yes
Parking Features : Garage Faces Side
Lot Size Area : 0.43 Sq. Ft.
Building Area Total : 5284 Sq. Ft.
Lot Size Acres : 0.43 Acres
Lot Size Dimensions : 51.6 X 170
Living Area : 5284 Sq. Ft.
Office Phone : 6157908884
Number of Bedrooms : 4
Number of Bathrooms : 5
Full Bathrooms : 4
Half Bathrooms : 1
Possession : Close Of Escrow
Cooling : 1
Garage Spaces : 3
Patio and Porch Features : Porch,Covered,Patio,Screened
Levels : Two
Basement : Crawl Space
Stories : 2
Utilities : Water Available
Parking Space : 3
Sewer : STEP System
Location 9117 Joiner Creek Ct, TN 37046
Directions to 9117 Joiner Creek Ct, TN 37046
Go S on Arno Road to the main entrance to The Grove- take first right at roundabout to first gate. Head straight down Wildings Blvd to Heirloom and turn rt onto Heirloom Blvd Turn left onto Thatchbay Lane turn right onto Joiner Creek Rd -home on right
Ready to Start the Conversation?
We're ready when you are.
 © 2026 Listings courtesy of RealTracs, Inc. as distributed by MLS GRID. IDX information is provided exclusively for consumers' personal non-commercial use and may not be used for any purpose other than to identify prospective properties consumers may be interested in purchasing. The IDX data is deemed reliable but is not guaranteed by MLS GRID and may be subject to an end user license agreement prescribed by the Member Participant's applicable MLS. Based on information submitted to the MLS GRID as of January 16, 2026 10:00 AM CST. All data is obtained from various sources and may not have been verified by broker or MLS GRID. Supplied Open House Information is subject to change without notice. All information should be independently reviewed and verified for accuracy. Properties may or may not be listed by the office/agent presenting the information. Some IDX listings have been excluded from this website.
© 2026 Listings courtesy of RealTracs, Inc. as distributed by MLS GRID. IDX information is provided exclusively for consumers' personal non-commercial use and may not be used for any purpose other than to identify prospective properties consumers may be interested in purchasing. The IDX data is deemed reliable but is not guaranteed by MLS GRID and may be subject to an end user license agreement prescribed by the Member Participant's applicable MLS. Based on information submitted to the MLS GRID as of January 16, 2026 10:00 AM CST. All data is obtained from various sources and may not have been verified by broker or MLS GRID. Supplied Open House Information is subject to change without notice. All information should be independently reviewed and verified for accuracy. Properties may or may not be listed by the office/agent presenting the information. Some IDX listings have been excluded from this website.
