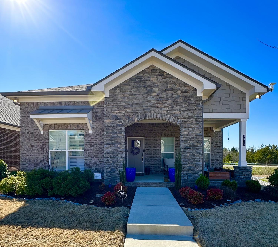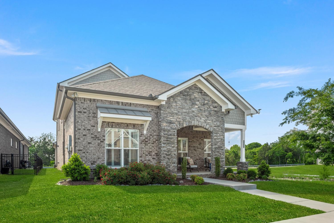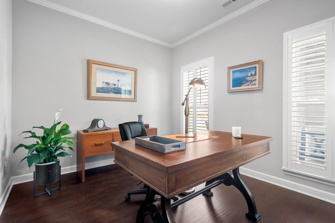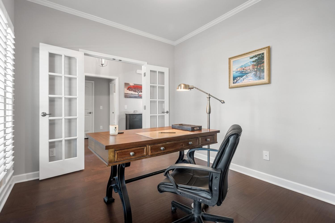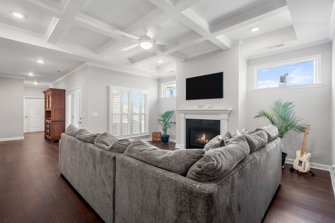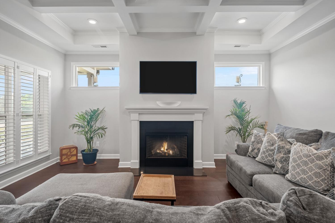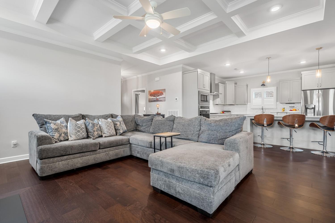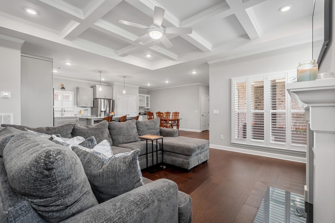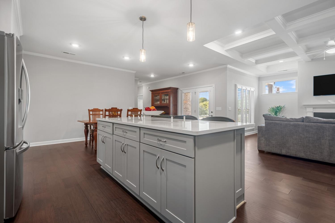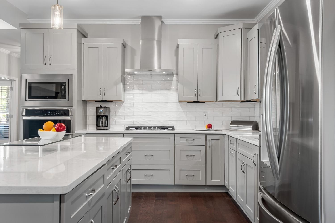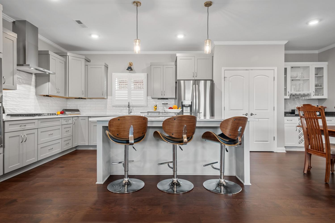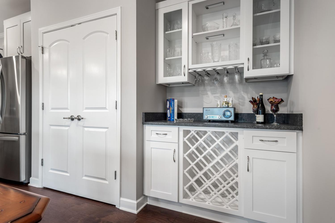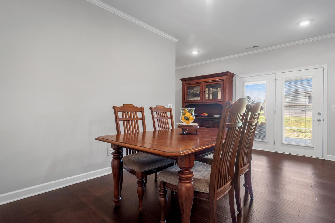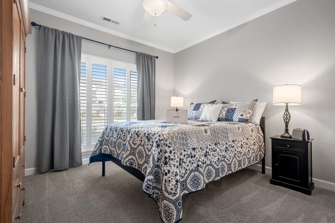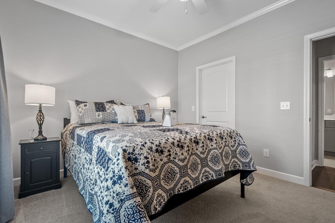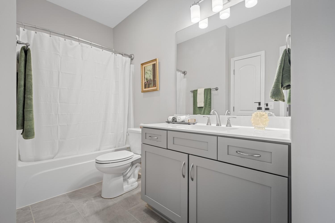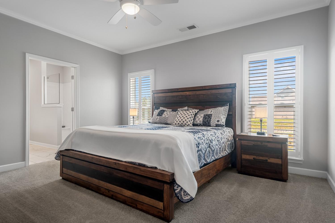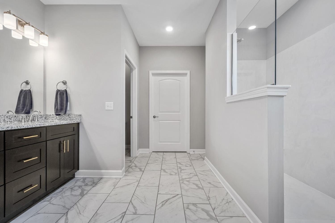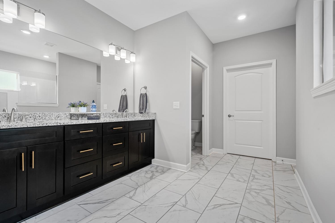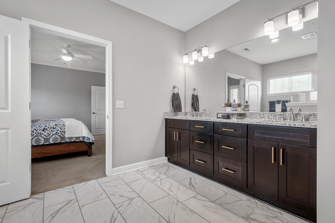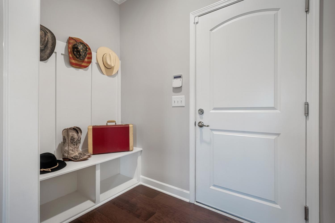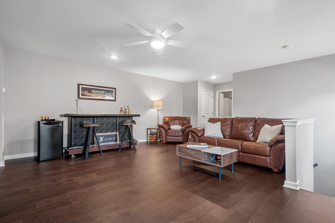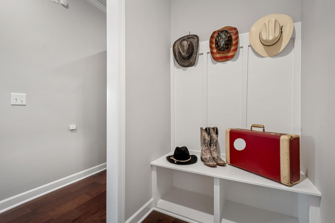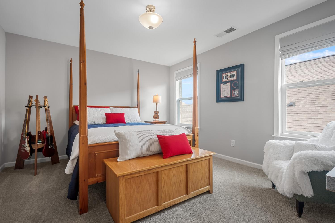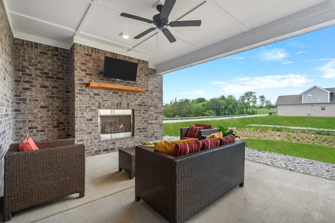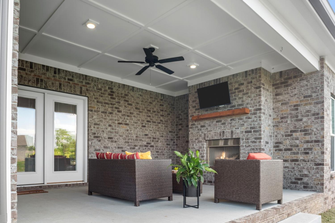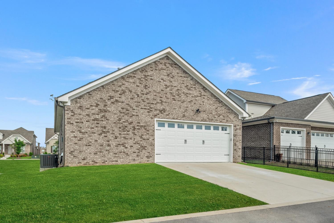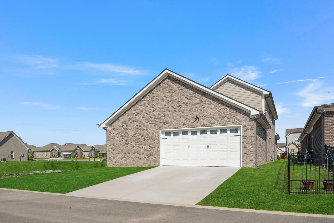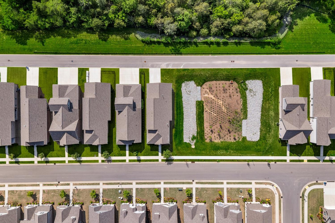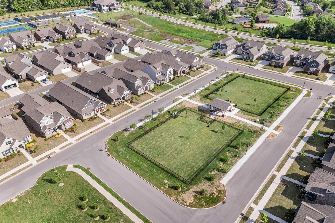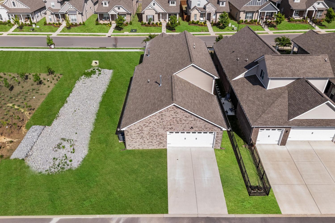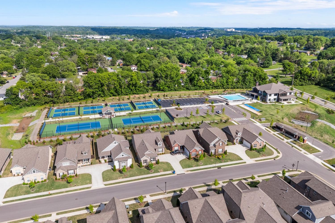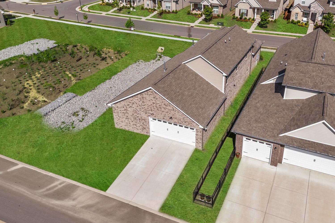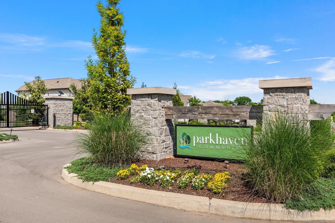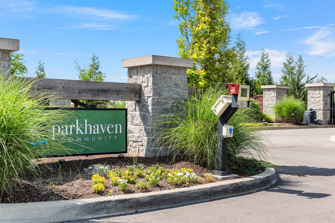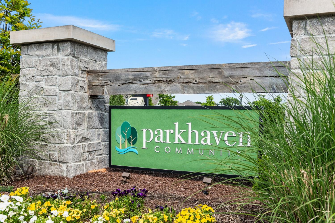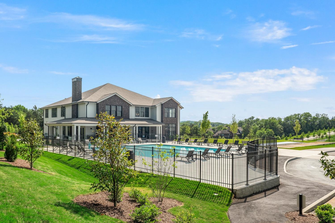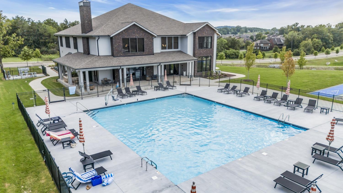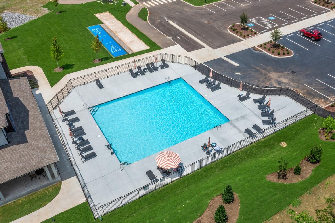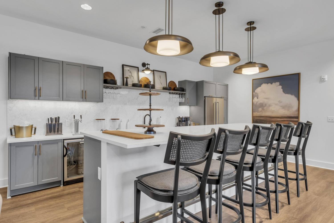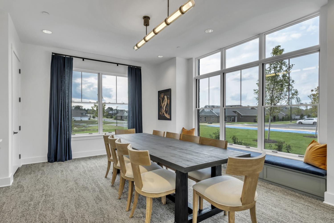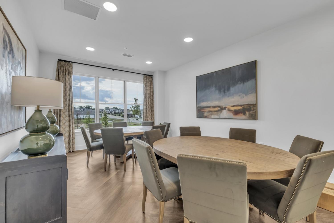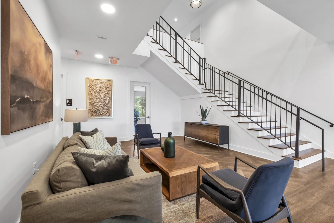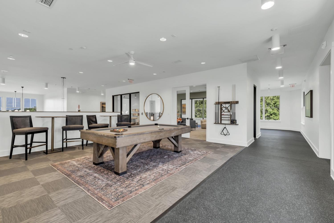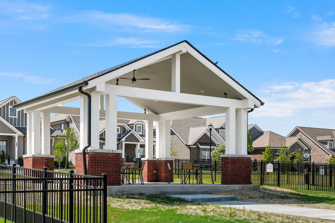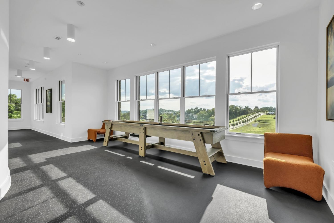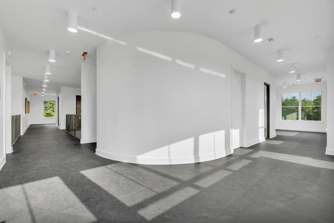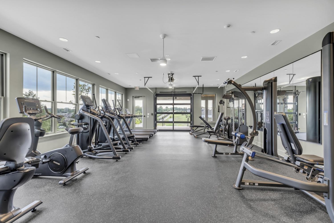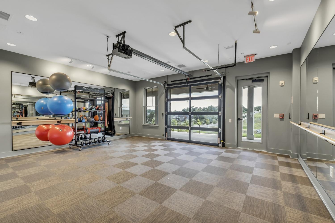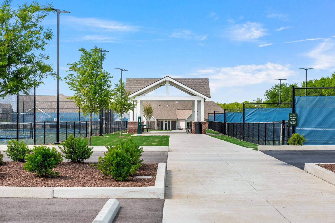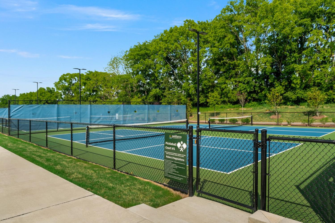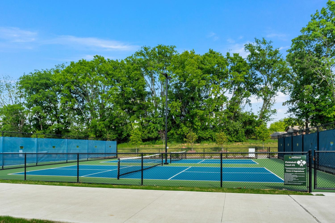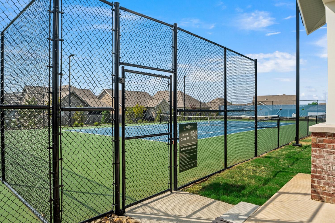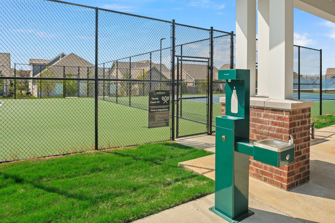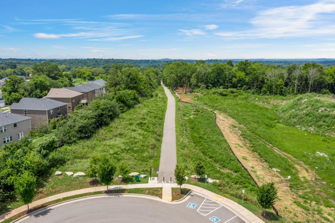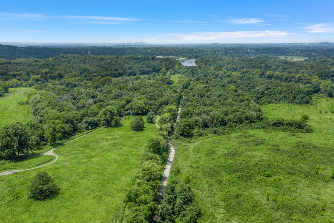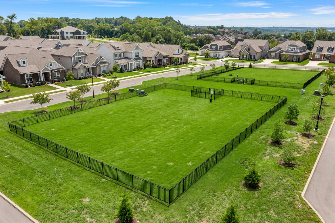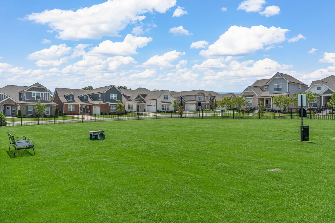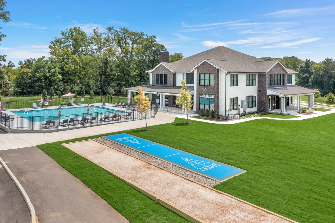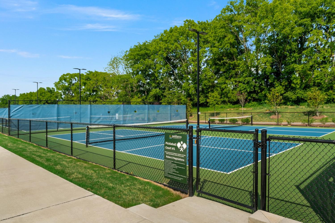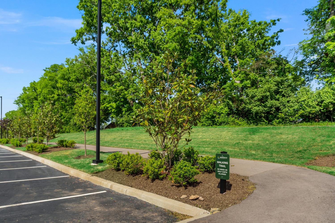 MIDDLE TENNESSEE REAL ESTATE
MIDDLE TENNESSEE REAL ESTATE
6043 Parkhaven Blvd, Hermitage, TN 37076 For Sale
Single Family Residence
- Single Family Residence
- Beds: 3
- Baths: 3
- 2,805 sq ft
Description
*Price Reduced* Seller Concessions Offered! Absolutely STUNNING! **Built in 2022 and BETTER THAN NEW!** Gated 55+ active adult community-Parkhaven. RARE premium lot w/ permanent views from covered patio and rear. This Richland floorplan is a very spacious home with a tandem, 3rd car garage with TALL garage doors and a flex/office space on the main floor. 2 BR 2 BA down/1 BD 1BA up + bouns/flex room. High-end finishes, chef's kitchen, quartz counters, HW floors, built-in bar+ wine rack. **Custom plantation shutters** Inviting and spacious front porch + HUGE covered patio. Amenities ABOUND including luxurious clubhouse, tennis, pickle ball, pool, greenway access and more! Minutes to the Airport, Lake, Golf, and Parks and Shopping.
Property Details
Status : Active
Source : RealTracs, Inc.
County : Davidson County, TN
Property Type : Residential
Area : 2,805 sq. ft.
Year Built : 2022
Exterior Construction : Brick,Stone
Floors : Carpet,Wood,Tile
Heat : Central
HOA / Subdivision : Parkhaven Communities
Listing Provided by : Berkshire Hathaway HomeServices Woodmont Realty
MLS Status : Active
Listing # : RTC2809526
Schools near 6043 Parkhaven Blvd, Hermitage, TN 37076 :
Hermitage Elementary, Donelson Middle, McGavock Comp High School
Additional details
Association Fee : $375.00
Association Fee Frequency : Monthly
Senior Community : Yes
Heating : Yes
Parking Features : Garage Faces Rear,Concrete
Building Area Total : 2805 Sq. Ft.
Lot Size Dimensions : 47 X 140
Living Area : 2805 Sq. Ft.
Office Phone : 6152923552
Number of Bedrooms : 3
Number of Bathrooms : 3
Full Bathrooms : 3
Possession : Close Of Escrow
Cooling : 1
Garage Spaces : 3
Architectural Style : Traditional
Patio and Porch Features : Patio,Covered
Levels : Two
Basement : Slab
Stories : 2
Utilities : Water Available
Parking Space : 3
Sewer : Public Sewer
Location 6043 Parkhaven Blvd, TN 37076
Directions to 6043 Parkhaven Blvd, TN 37076
From Downtown travel I-40E to exit 221A Hermitage. Continue on TN-45/Old Hickory Blvd to L on Lebanon Pike to R on Hickory Hill Lane into Parkhaven.
Ready to Start the Conversation?
We're ready when you are.
 © 2025 Listings courtesy of RealTracs, Inc. as distributed by MLS GRID. IDX information is provided exclusively for consumers' personal non-commercial use and may not be used for any purpose other than to identify prospective properties consumers may be interested in purchasing. The IDX data is deemed reliable but is not guaranteed by MLS GRID and may be subject to an end user license agreement prescribed by the Member Participant's applicable MLS. Based on information submitted to the MLS GRID as of July 20, 2025 10:00 PM CST. All data is obtained from various sources and may not have been verified by broker or MLS GRID. Supplied Open House Information is subject to change without notice. All information should be independently reviewed and verified for accuracy. Properties may or may not be listed by the office/agent presenting the information. Some IDX listings have been excluded from this website.
© 2025 Listings courtesy of RealTracs, Inc. as distributed by MLS GRID. IDX information is provided exclusively for consumers' personal non-commercial use and may not be used for any purpose other than to identify prospective properties consumers may be interested in purchasing. The IDX data is deemed reliable but is not guaranteed by MLS GRID and may be subject to an end user license agreement prescribed by the Member Participant's applicable MLS. Based on information submitted to the MLS GRID as of July 20, 2025 10:00 PM CST. All data is obtained from various sources and may not have been verified by broker or MLS GRID. Supplied Open House Information is subject to change without notice. All information should be independently reviewed and verified for accuracy. Properties may or may not be listed by the office/agent presenting the information. Some IDX listings have been excluded from this website.

