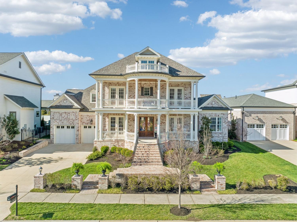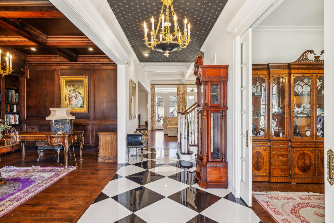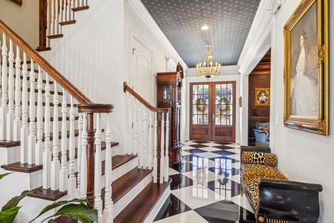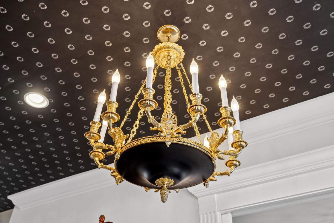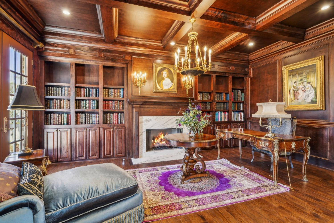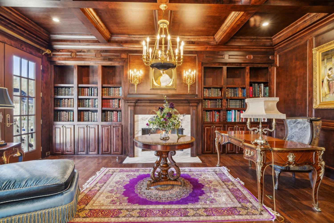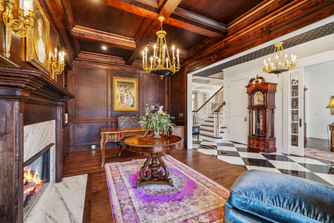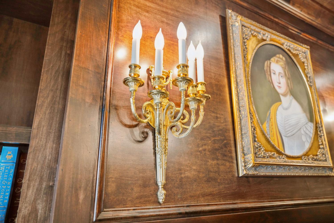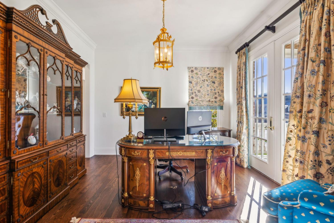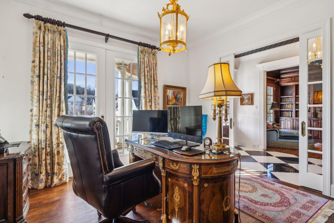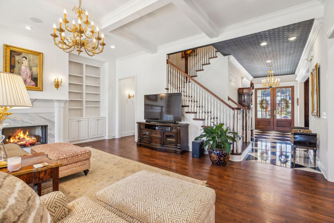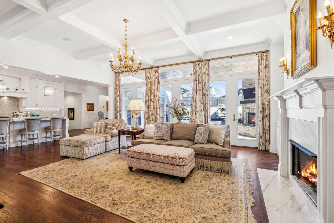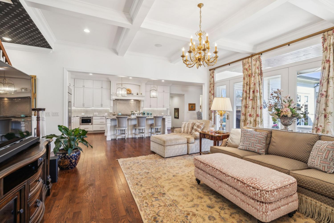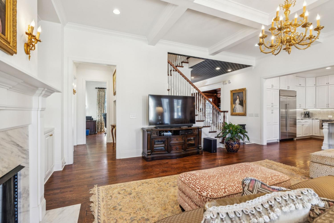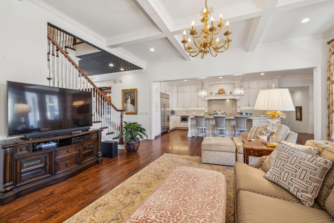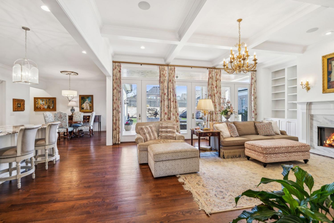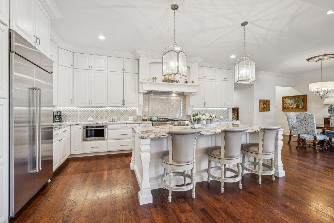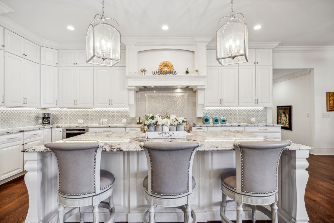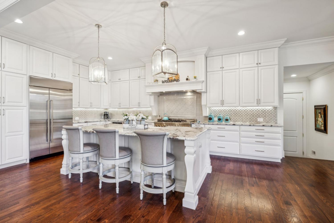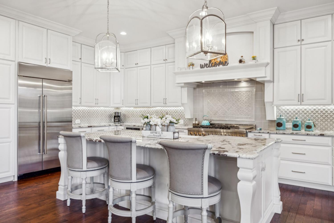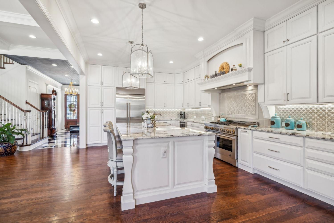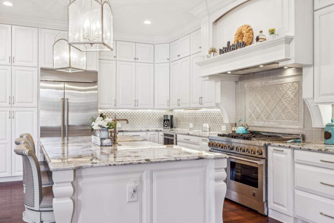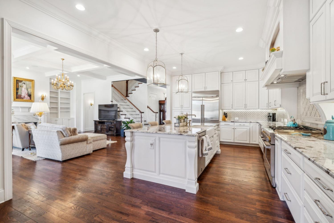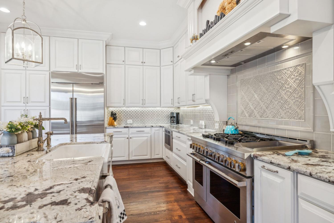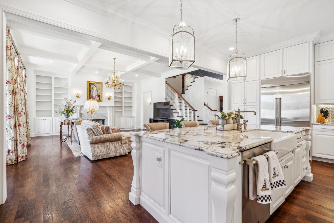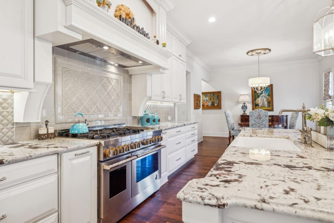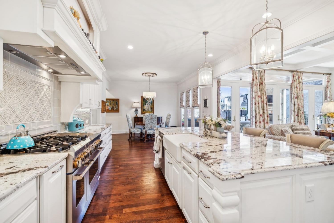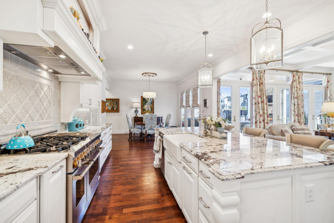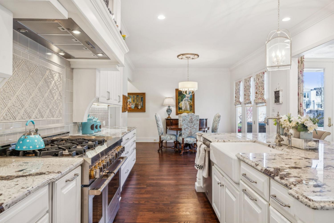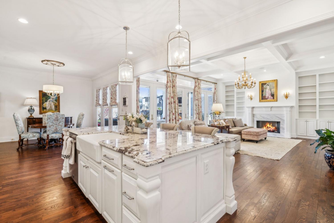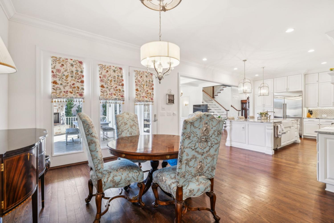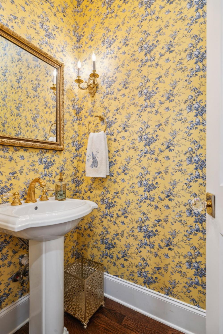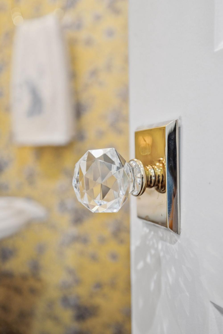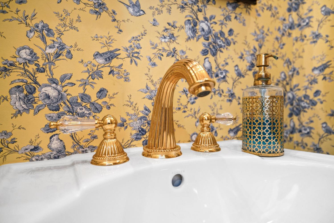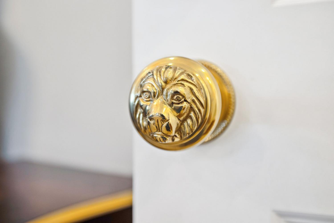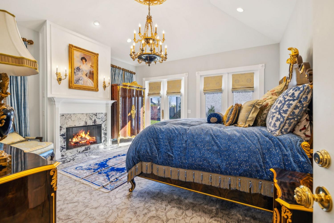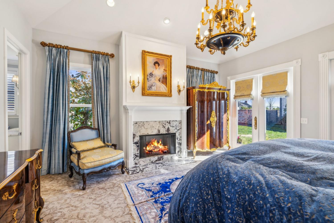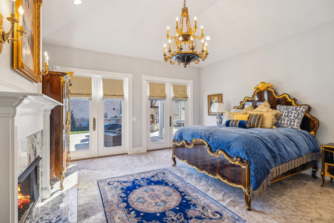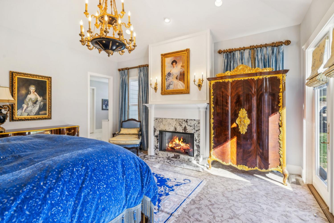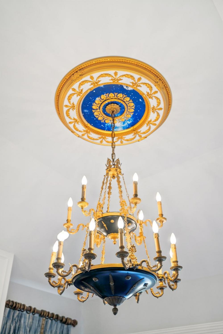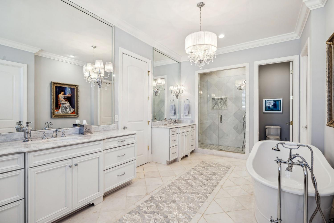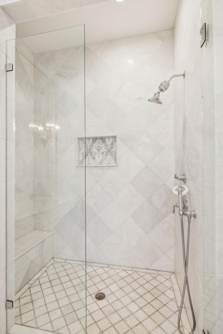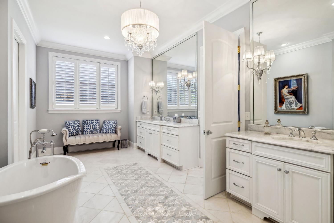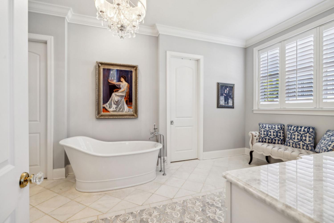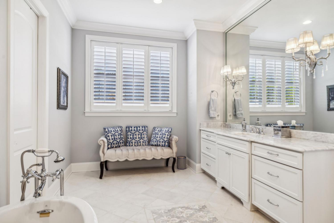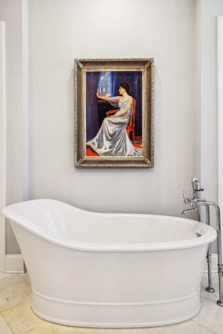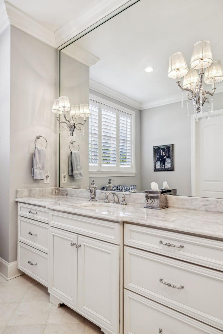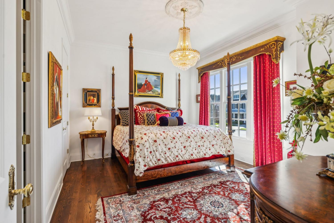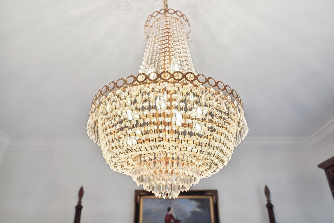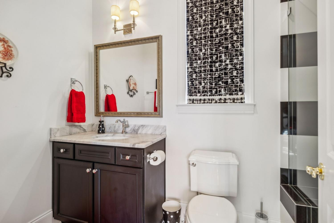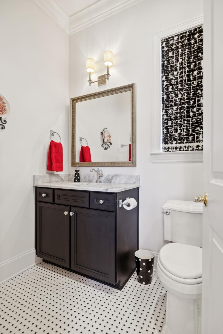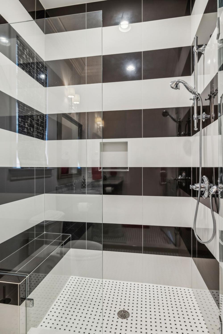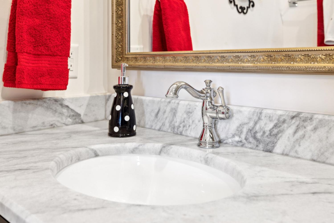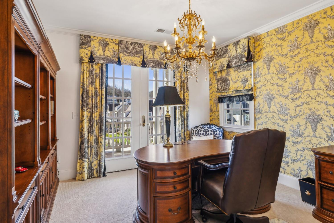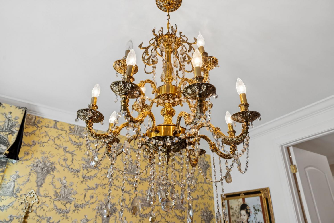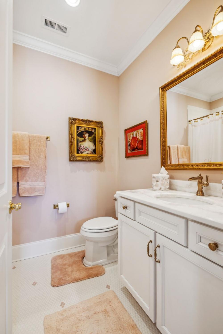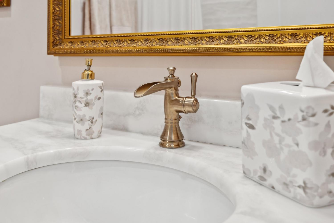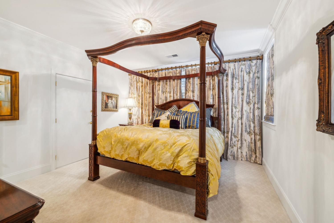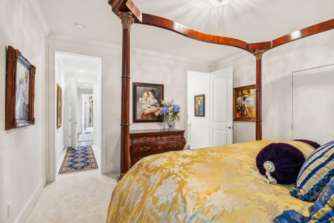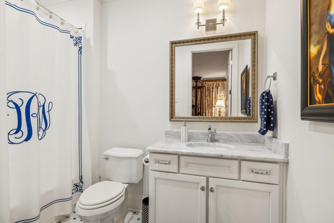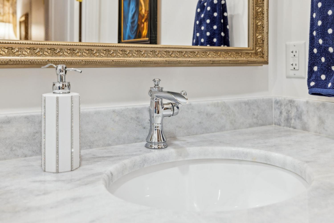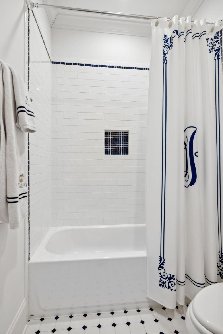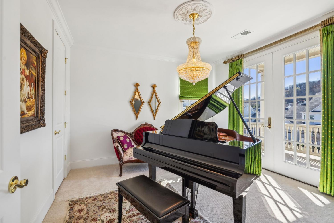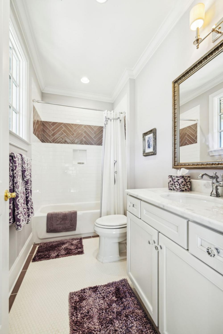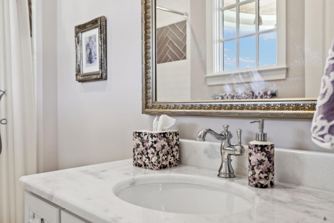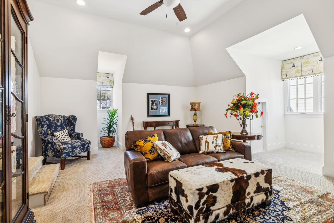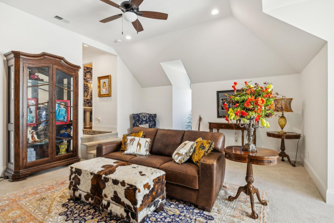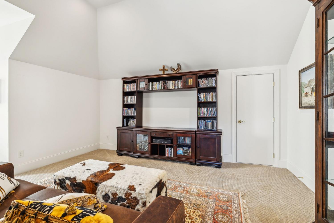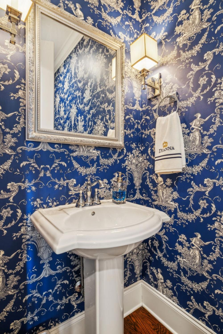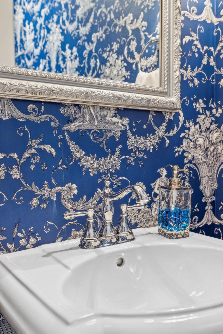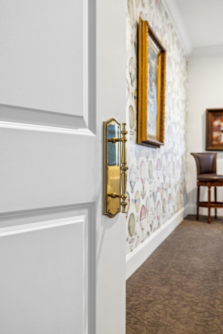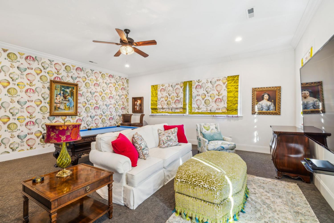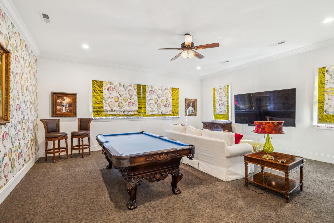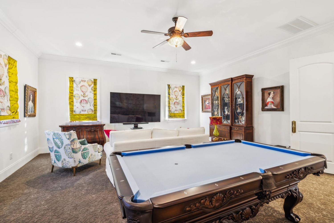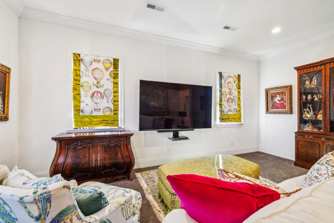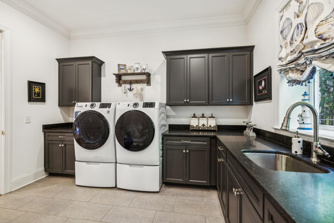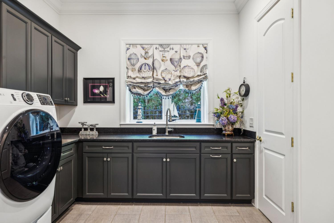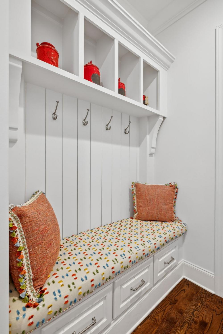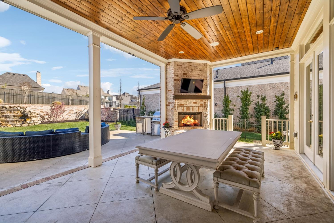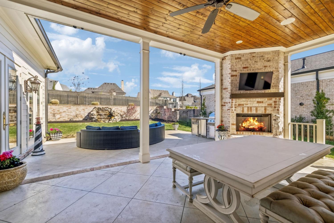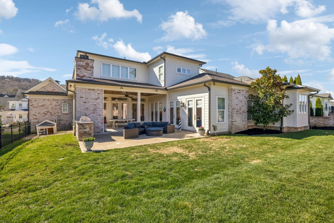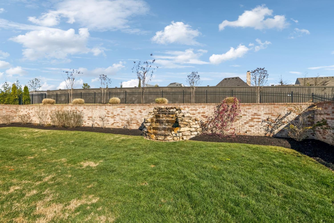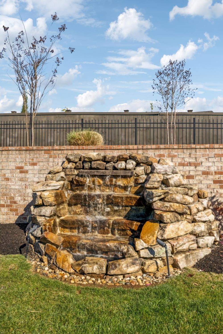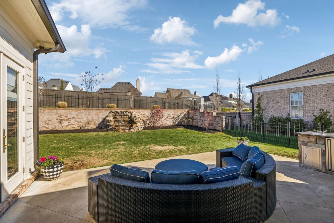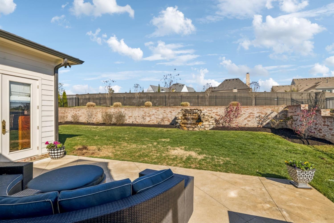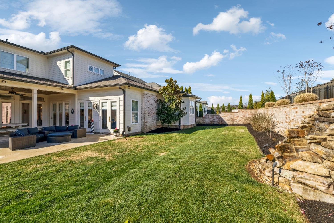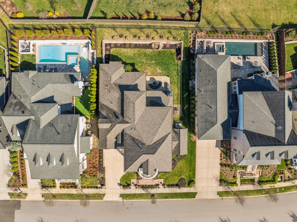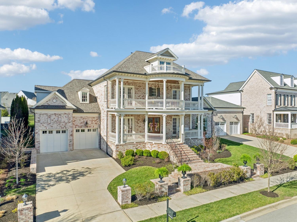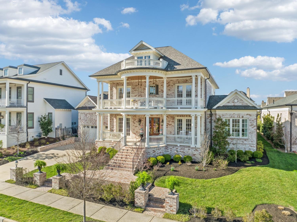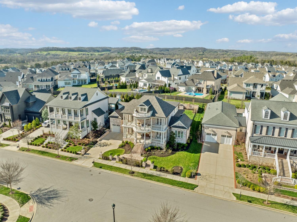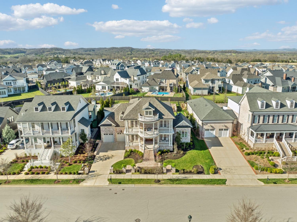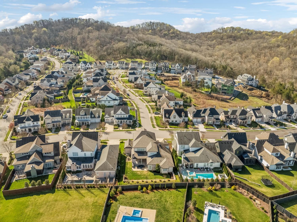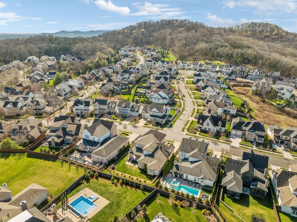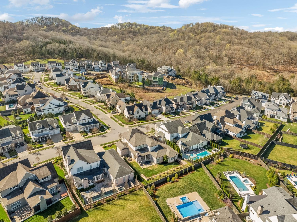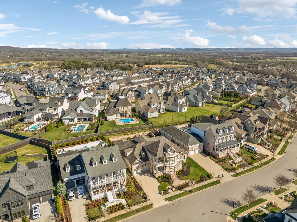 MIDDLE TENNESSEE REAL ESTATE
MIDDLE TENNESSEE REAL ESTATE
813 Stonewater Blvd, Franklin, TN 37064 For Sale
Single Family Residence
- Single Family Residence
- Beds: 5
- Baths: 7
- 5,320 sq ft
Description
"Provence" built by Zurich Homes ~ True Elegance ~ 5 bedrooms w/ 2 on main level ~ 5 full baths + 2 powder rooms ~ 3 car garage ~ 2 Bonus Rooms ~ Fully fenced backyard w/ water feature, outdoor kitchen, lighting, irrigation & covered porch w/ fireplace ~ Abundant walk in storage / over 300 sqft not included in overall sqft ~ 4 extra wide fireplaces ~ No detail missed ~ Oversized Kitchen will accommodate large groups ~ Kitchen features incl ample cabinets to ceiling, drawers, backsplash, under cabinet lights, granite counters, double oven, pantry & spacious island ~ Gorgeous Library w/ double french doors to front porch, gas fp & Maplewood paneling w/ mahogany stain ~ Drop Zone / Mud Room upon entering from garage ~ Tremendous Laundry room w/ cabinets, sink, granite counters, storage & a window ~ Primary bedroom is a retreat at the rear of the home & opens to backyard ~ Brilliant primary bath w/ soothing colors, marble counters on double vanities, free standing tub, separate walk in closets, water closet & luxury finishes ~ Built in bookcases ~ All secondary bedrooms have walk in closets, en-suite baths & marble counters ~ Pocket Doors ~ Designer hardware & wallpaper ~ Speakers in ceilings throughout ~ Dedicated outlets controlled by switches for holiday lighting ~ Generous porches ~ Impressive front elevation w/ double door entry ~ Enjoy all Westhaven amenities w/ golf, pools, pickleball, trails, shopping, restaurants & more
Property Details
Status : Active
Source : RealTracs, Inc.
County : Williamson County, TN
Property Type : Residential
Area : 5,320 sq. ft.
Yard : Back Yard
Year Built : 2019
Exterior Construction : Brick
Floors : Carpet,Wood,Tile
Heat : Central
HOA / Subdivision : Westhaven
Listing Provided by : Onward Real Estate
MLS Status : Active
Listing # : RTC2809606
Schools near 813 Stonewater Blvd, Franklin, TN 37064 :
Pearre Creek Elementary School, Hillsboro Elementary/ Middle School, Independence High School
Additional details
Association Fee : $332.00
Association Fee Frequency : Monthly
Heating : Yes
Parking Features : Garage Door Opener,Garage Faces Front,Driveway,On Street
Lot Size Area : 0.3 Sq. Ft.
Building Area Total : 5320 Sq. Ft.
Lot Size Acres : 0.3 Acres
Lot Size Dimensions : 85 X 154.8
Living Area : 5320 Sq. Ft.
Lot Features : Level
Office Phone : 6152345180
Number of Bedrooms : 5
Number of Bathrooms : 7
Full Bathrooms : 5
Half Bathrooms : 2
Possession : Close Of Escrow
Cooling : 1
Garage Spaces : 3
Patio and Porch Features : Patio,Covered,Porch
Levels : Two
Basement : Crawl Space
Stories : 2
Utilities : Water Available,Cable Connected
Parking Space : 7
Sewer : Public Sewer
Location 813 Stonewater Blvd, TN 37064
Directions to 813 Stonewater Blvd, TN 37064
From downtown Franklin ~ West on New Highway 96 ~ Left into 3rd Westhaven entrance (Golf Club) on Stonewater ~ Cross over Championship & home will be on Right ~ 813 Stonewater Blvd
Ready to Start the Conversation?
We're ready when you are.
 © 2025 Listings courtesy of RealTracs, Inc. as distributed by MLS GRID. IDX information is provided exclusively for consumers' personal non-commercial use and may not be used for any purpose other than to identify prospective properties consumers may be interested in purchasing. The IDX data is deemed reliable but is not guaranteed by MLS GRID and may be subject to an end user license agreement prescribed by the Member Participant's applicable MLS. Based on information submitted to the MLS GRID as of June 5, 2025 10:00 AM CST. All data is obtained from various sources and may not have been verified by broker or MLS GRID. Supplied Open House Information is subject to change without notice. All information should be independently reviewed and verified for accuracy. Properties may or may not be listed by the office/agent presenting the information. Some IDX listings have been excluded from this website.
© 2025 Listings courtesy of RealTracs, Inc. as distributed by MLS GRID. IDX information is provided exclusively for consumers' personal non-commercial use and may not be used for any purpose other than to identify prospective properties consumers may be interested in purchasing. The IDX data is deemed reliable but is not guaranteed by MLS GRID and may be subject to an end user license agreement prescribed by the Member Participant's applicable MLS. Based on information submitted to the MLS GRID as of June 5, 2025 10:00 AM CST. All data is obtained from various sources and may not have been verified by broker or MLS GRID. Supplied Open House Information is subject to change without notice. All information should be independently reviewed and verified for accuracy. Properties may or may not be listed by the office/agent presenting the information. Some IDX listings have been excluded from this website.
