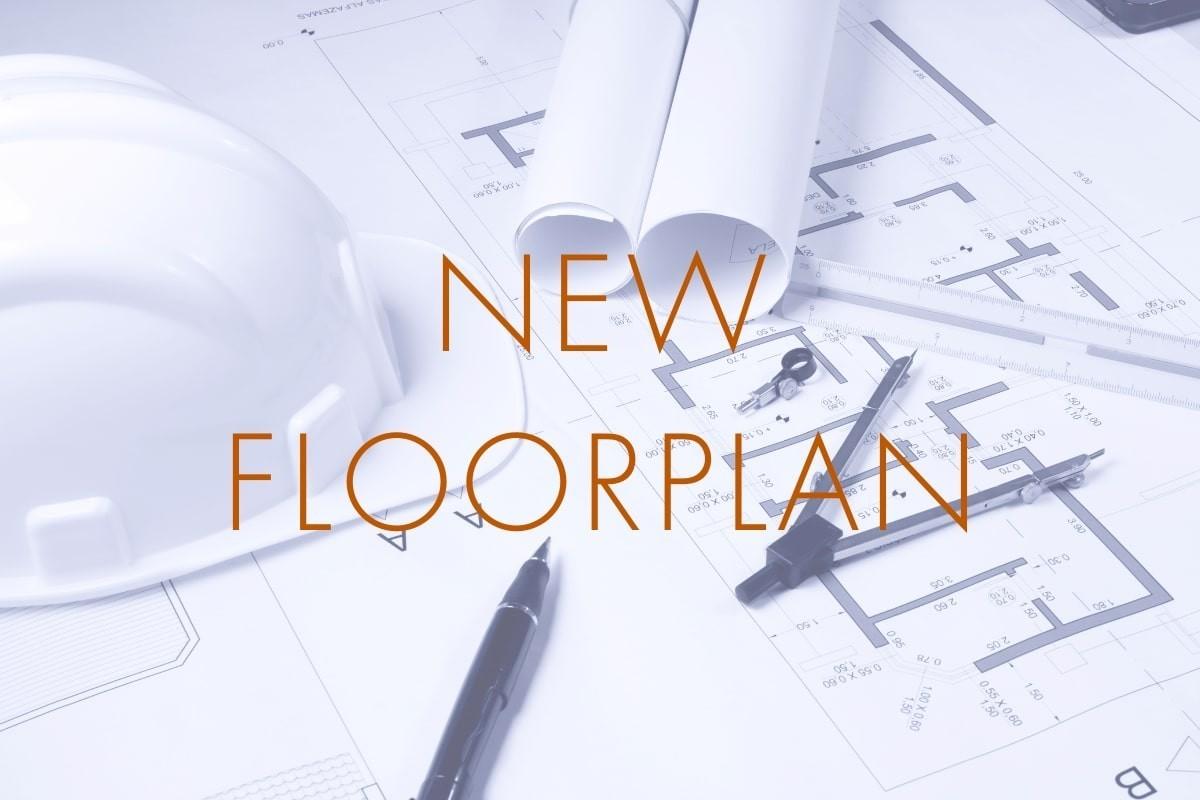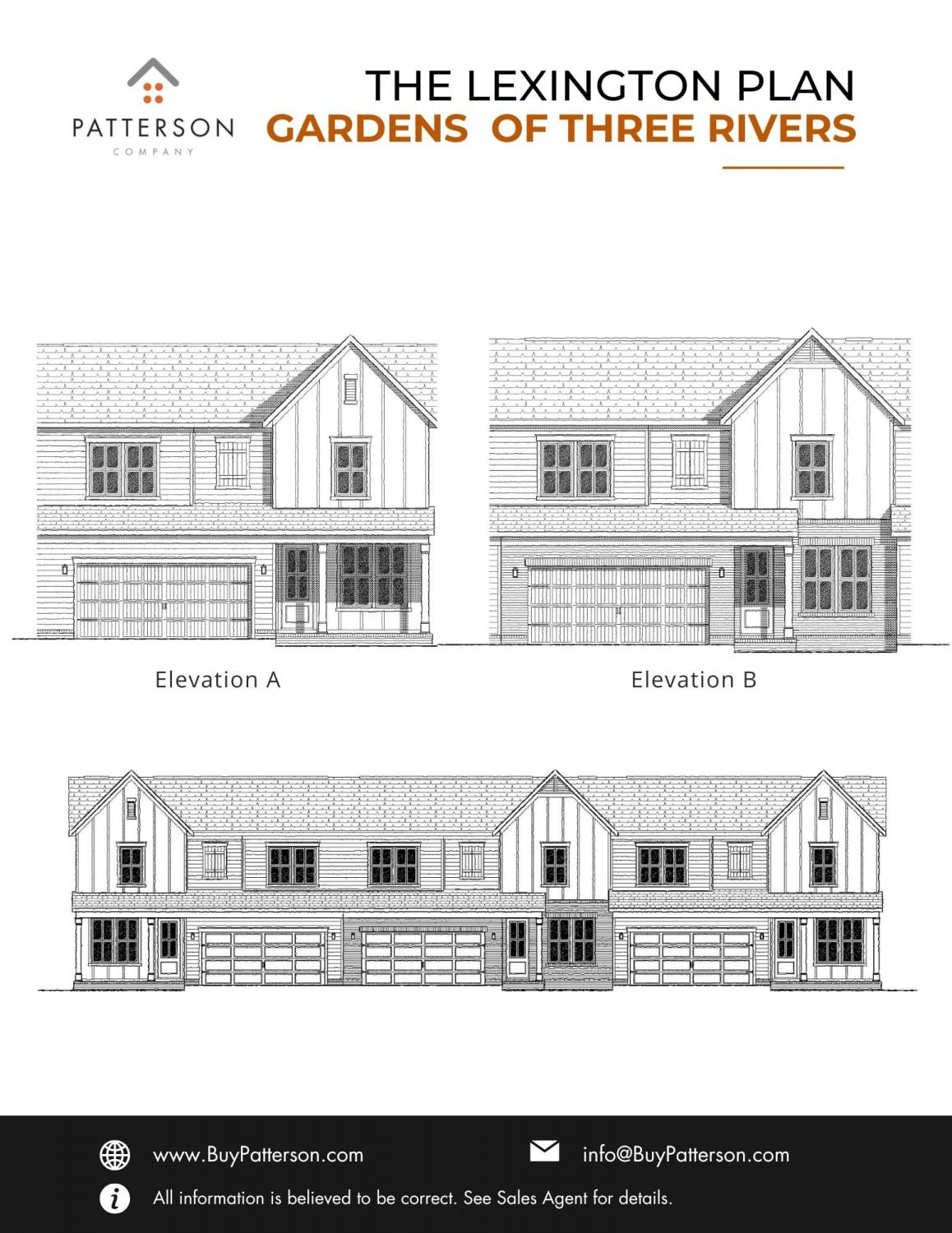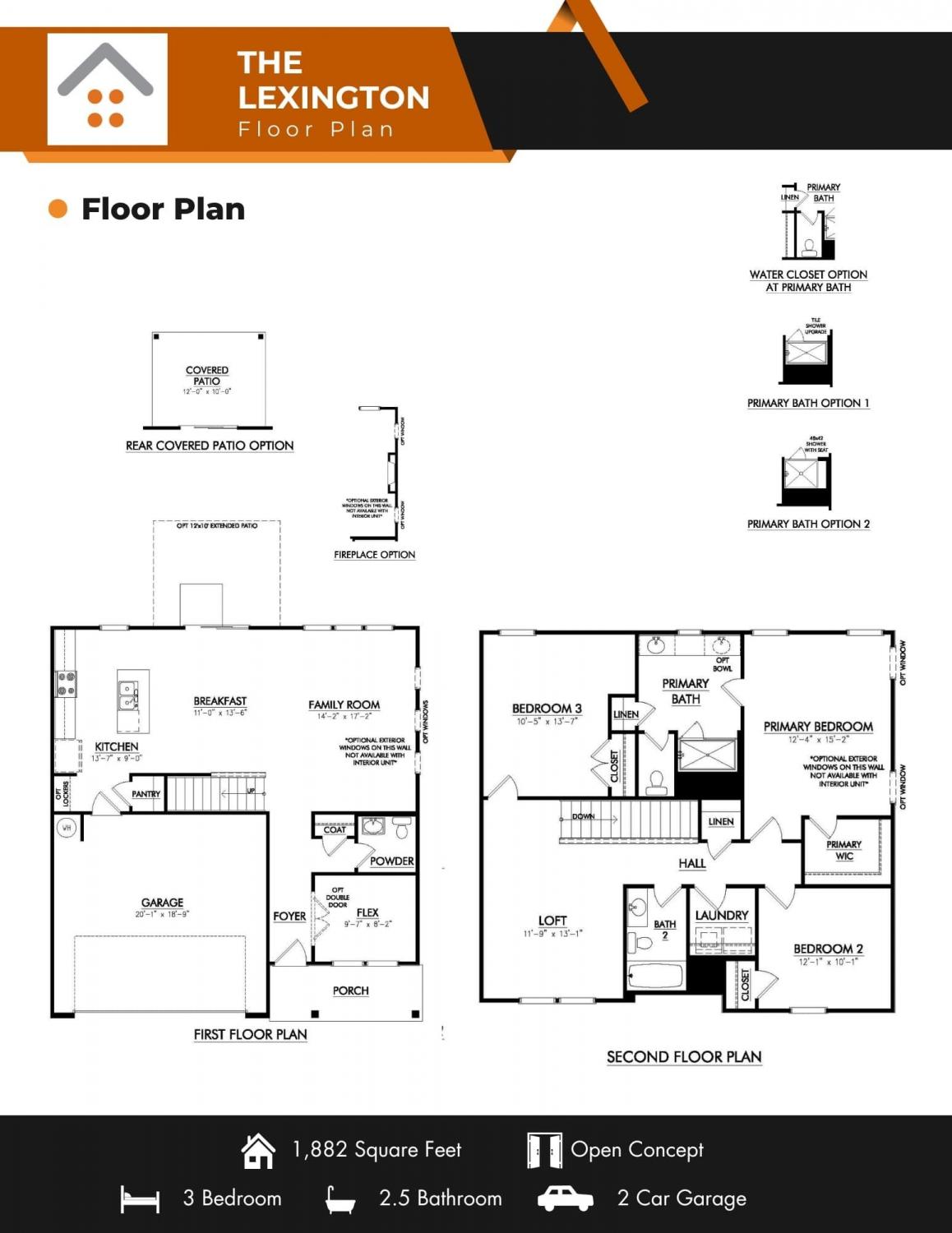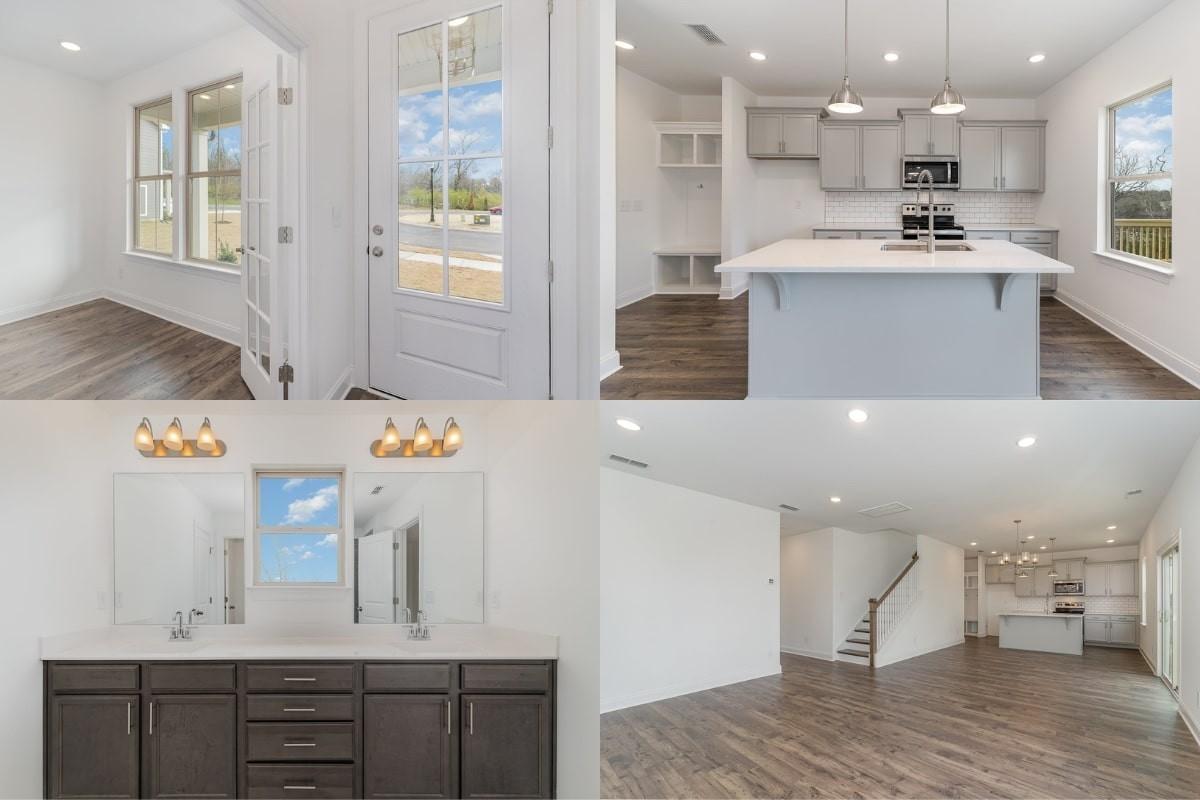 MIDDLE TENNESSEE REAL ESTATE
MIDDLE TENNESSEE REAL ESTATE
2529 Ashebrook Court, Murfreesboro, TN 37128 For Sale
Garden
- Garden
- Beds: 3
- Baths: 3
- 1,882 sq ft
Description
Introducing Patterson’s newest townhome floor plan at Gardens of Three Rivers—The LEXINGTON! Thoughtfully designed with quality craftsmanship, this affordable home effortlessly blends style, comfort, and functionality. - Elementary School zoning has been changed and will be Rockvale Elementary for the 2025-2026 school year. Offering 3 bedrooms, 2.5 baths, and a 2-car garage, it’s tailored for modern living. Enjoy the flexibility of a loft and flex room, perfect for working, relaxing, or entertaining. The community enhances your lifestyle with ample green space, a clubhouse, a pool, and walking trails for outdoor enjoyment. With its smart layout and impressive features, the Lexington is ready to welcome you home. Schedule your tour today and experience it for yourself!
Property Details
Status : Active
Source : RealTracs, Inc.
Address : 2529 Ashebrook Court Murfreesboro TN 37128
County : Rutherford County, TN
Property Type : Residential
Area : 1,882 sq. ft.
Year Built : 2025
Exterior Construction : Fiber Cement
Floors : Carpet,Tile,Vinyl
Heat : Central,Electric
HOA / Subdivision : Gardens of Three Rivers
Listing Provided by : Parks Compass
MLS Status : Active
Listing # : RTC2809650
Schools near 2529 Ashebrook Court, Murfreesboro, TN 37128 :
Barfield Elementary, Rockvale Middle School, Rockvale High School
Additional details
Association Fee : $200.00
Association Fee Frequency : Monthly
Assocation Fee 2 : $250.00
Association Fee 2 Frequency : One Time
Heating : Yes
Parking Features : Garage Faces Front,Concrete,Driveway
Building Area Total : 1882 Sq. Ft.
Living Area : 1882 Sq. Ft.
Lot Features : Level
Common Interest : Condominium
Property Attached : Yes
Office Phone : 6153708669
Number of Bedrooms : 3
Number of Bathrooms : 3
Full Bathrooms : 2
Half Bathrooms : 1
Possession : Close Of Escrow
Cooling : 1
Garage Spaces : 2
Architectural Style : Traditional
New Construction : 1
Levels : Two
Basement : Crawl Space
Stories : 2
Utilities : Electricity Available,Water Available,Cable Connected
Parking Space : 2
Sewer : Public Sewer
Location 2529 Ashebrook Court, TN 37128
Directions to 2529 Ashebrook Court, TN 37128
Take I-24 East to Exit 80. Turn right off of the exit onto Highway 99 (Salem Highway). Turn left on Cason Lane. After the 2nd roundabout turn left on Eldin Creek Drive. Model home will be on the corner of Eldin Creek Drive and Elmcroft Avenue.
Ready to Start the Conversation?
We're ready when you are.
 © 2026 Listings courtesy of RealTracs, Inc. as distributed by MLS GRID. IDX information is provided exclusively for consumers' personal non-commercial use and may not be used for any purpose other than to identify prospective properties consumers may be interested in purchasing. The IDX data is deemed reliable but is not guaranteed by MLS GRID and may be subject to an end user license agreement prescribed by the Member Participant's applicable MLS. Based on information submitted to the MLS GRID as of February 7, 2026 10:00 AM CST. All data is obtained from various sources and may not have been verified by broker or MLS GRID. Supplied Open House Information is subject to change without notice. All information should be independently reviewed and verified for accuracy. Properties may or may not be listed by the office/agent presenting the information. Some IDX listings have been excluded from this website.
© 2026 Listings courtesy of RealTracs, Inc. as distributed by MLS GRID. IDX information is provided exclusively for consumers' personal non-commercial use and may not be used for any purpose other than to identify prospective properties consumers may be interested in purchasing. The IDX data is deemed reliable but is not guaranteed by MLS GRID and may be subject to an end user license agreement prescribed by the Member Participant's applicable MLS. Based on information submitted to the MLS GRID as of February 7, 2026 10:00 AM CST. All data is obtained from various sources and may not have been verified by broker or MLS GRID. Supplied Open House Information is subject to change without notice. All information should be independently reviewed and verified for accuracy. Properties may or may not be listed by the office/agent presenting the information. Some IDX listings have been excluded from this website.

















