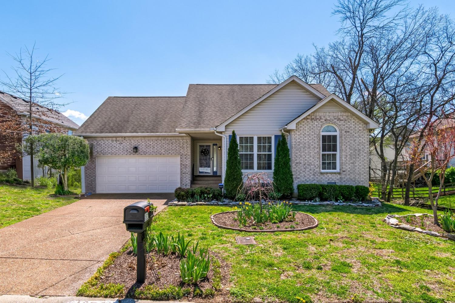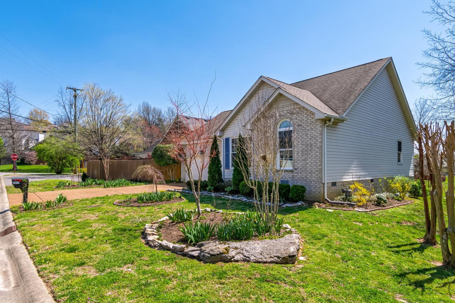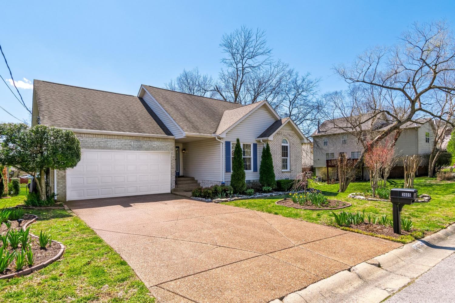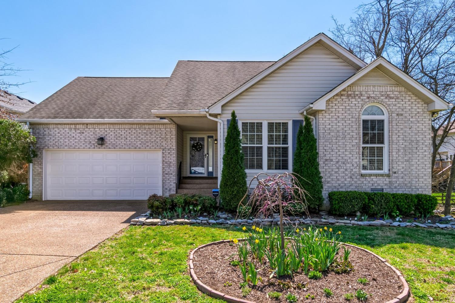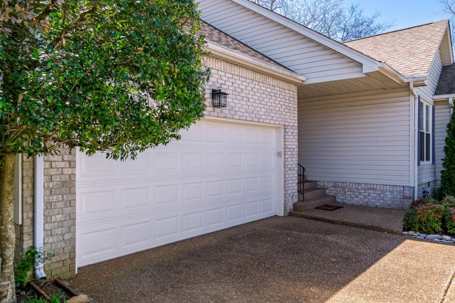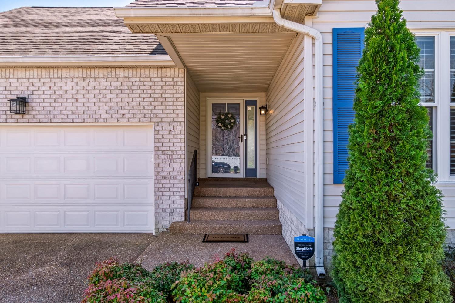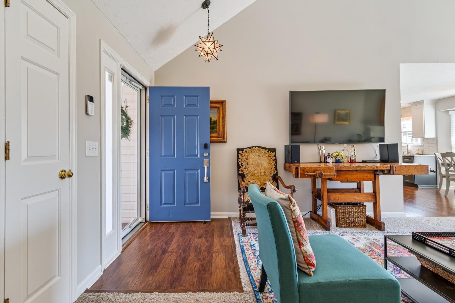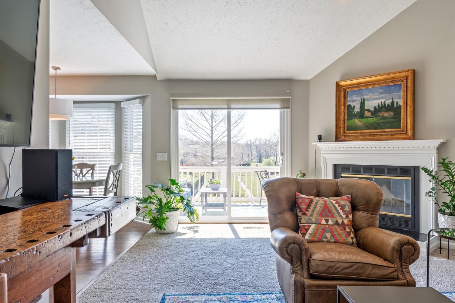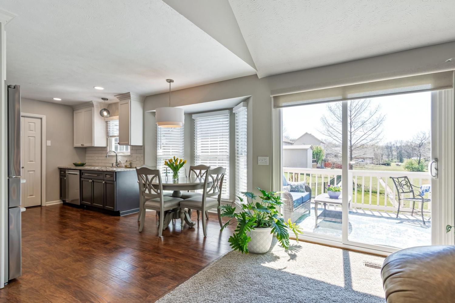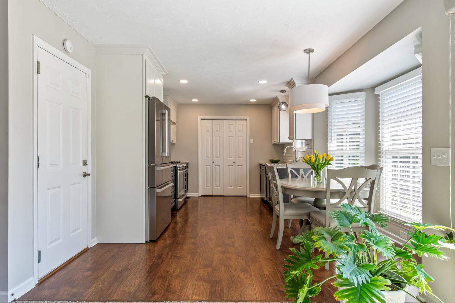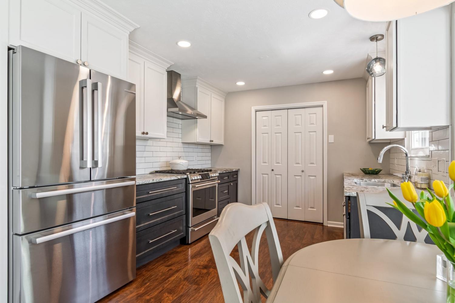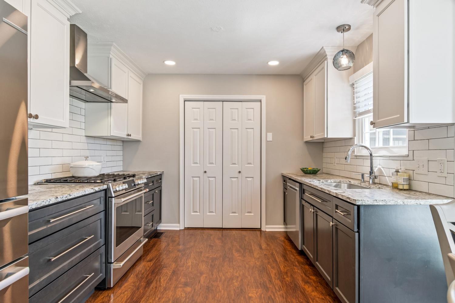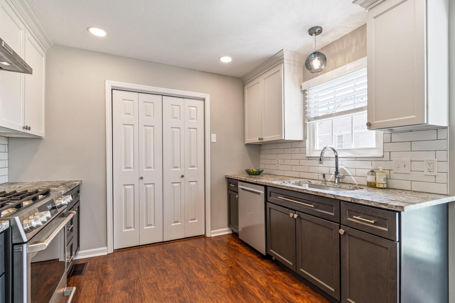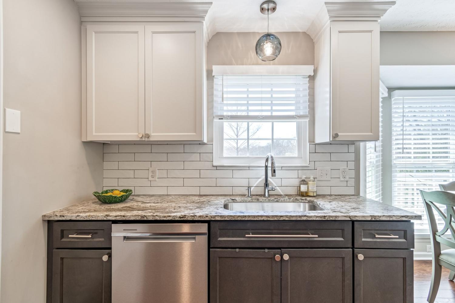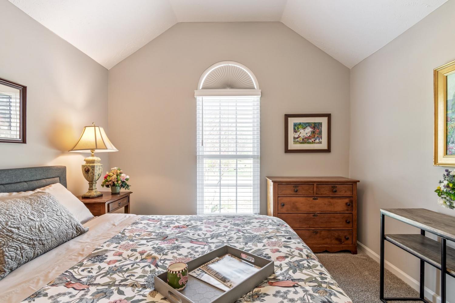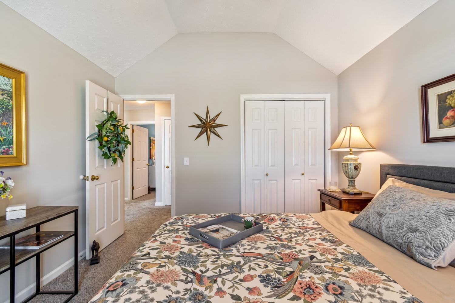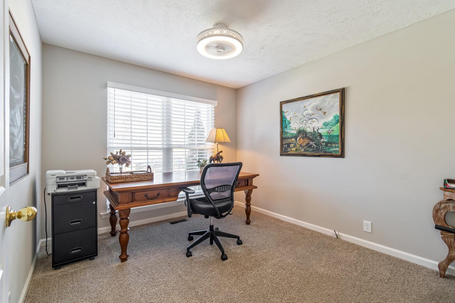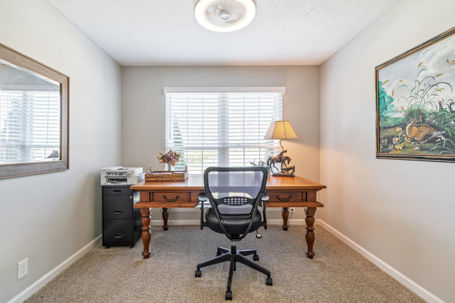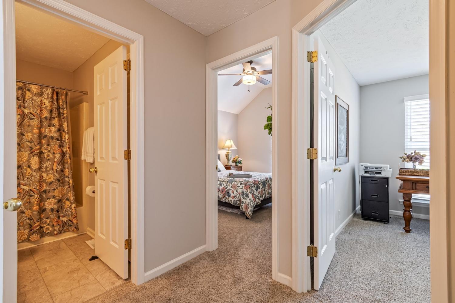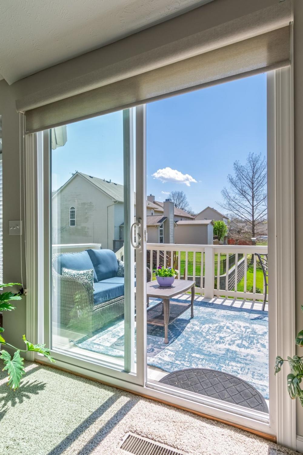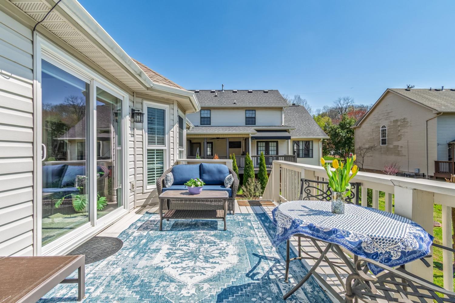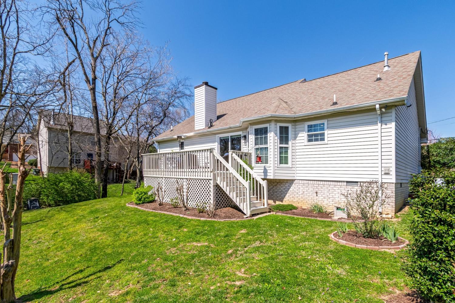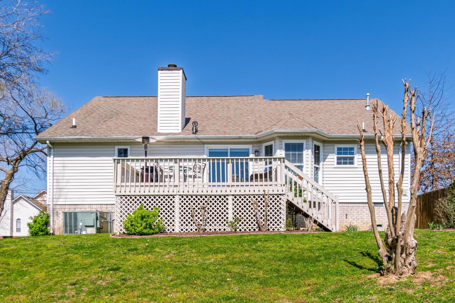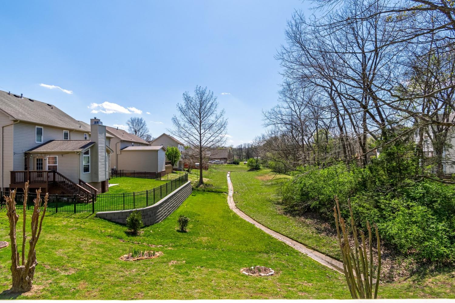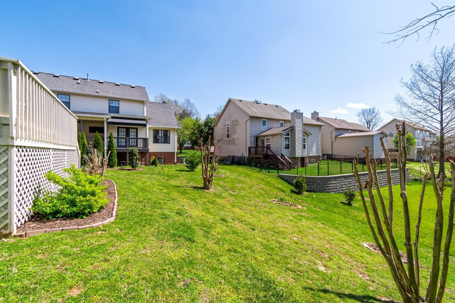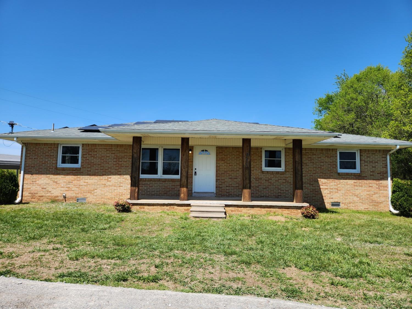 MIDDLE TENNESSEE REAL ESTATE
MIDDLE TENNESSEE REAL ESTATE
3605 Cobble St, Nashville, TN 37211 For Sale
Single Family Residence
- Single Family Residence
- Beds: 3
- Baths: 2
- 1,264 sq ft
Description
NEW PRICE! Charming & Updated Cottage-Style Home in sought after Holt Woods. Tranquil setting in a very friendly & welcoming neighborhood. This delightful single-level cottage offers a perfect blend of comfort and style in a most convenient area of town. Step into the cozy living room featuring a wood-burning fireplace and vaulted ceilings, creating a warm and inviting atmosphere. The completely updated kitchen, remodeled in 2021, boasts new cabinetry and high-end appliances, ideal for home cooking and entertaining. The primary bathroom has been thoughtfully updated, and the expanded exterior deck offers a perfect space to enjoy the outdoors. Other updates include all new windows & plantation style blinds, LED lighting, dimmers, washer & dryer plus updated landscaping. This home includes three bedrooms, two well-appointed bathrooms, and a two-car garage, offering plenty of storage and convenience. Realtor friendly listing.
Property Details
Status : Active Under Contract
Source : RealTracs, Inc.
County : Davidson County, TN
Property Type : Residential
Area : 1,264 sq. ft.
Year Built : 1997
Exterior Construction : Brick,Vinyl Siding
Floors : Carpet,Wood,Tile
Heat : Central,Natural Gas
HOA / Subdivision : Holt Woods
Listing Provided by : Fridrich & Clark Realty
MLS Status : Under Contract - Showing
Listing # : RTC2809717
Schools near 3605 Cobble St, Nashville, TN 37211 :
May Werthan Shayne Elementary School, William Henry Oliver Middle, John Overton Comp High School
Additional details
Virtual Tour URL : Click here for Virtual Tour
Association Fee : $175.00
Association Fee Frequency : Annually
Assocation Fee 2 : $400.00
Association Fee 2 Frequency : One Time
Heating : Yes
Parking Features : Garage Door Opener,Garage Faces Front,Driveway
Lot Size Area : 0.18 Sq. Ft.
Building Area Total : 1264 Sq. Ft.
Lot Size Acres : 0.18 Acres
Lot Size Dimensions : 65 X 119
Living Area : 1264 Sq. Ft.
Lot Features : Sloped
Office Phone : 6153274800
Number of Bedrooms : 3
Number of Bathrooms : 2
Full Bathrooms : 2
Possession : Negotiable
Cooling : 1
Garage Spaces : 2
Architectural Style : Ranch
Patio and Porch Features : Deck,Porch
Levels : One
Basement : Crawl Space
Stories : 1
Utilities : Electricity Available,Water Available
Parking Space : 6
Sewer : Public Sewer
Location 3605 Cobble St, TN 37211
Directions to 3605 Cobble St, TN 37211
I-65 South, exit Old Hickory Blvd East. Right on Edmondson Pike, Turn left onto Holt Rd. Take the 3rd left onto Holt Hills Rd. Take the 1st left onto Cobble St and house is on the left
Ready to Start the Conversation?
We're ready when you are.
 © 2025 Listings courtesy of RealTracs, Inc. as distributed by MLS GRID. IDX information is provided exclusively for consumers' personal non-commercial use and may not be used for any purpose other than to identify prospective properties consumers may be interested in purchasing. The IDX data is deemed reliable but is not guaranteed by MLS GRID and may be subject to an end user license agreement prescribed by the Member Participant's applicable MLS. Based on information submitted to the MLS GRID as of April 11, 2025 10:00 PM CST. All data is obtained from various sources and may not have been verified by broker or MLS GRID. Supplied Open House Information is subject to change without notice. All information should be independently reviewed and verified for accuracy. Properties may or may not be listed by the office/agent presenting the information. Some IDX listings have been excluded from this website.
© 2025 Listings courtesy of RealTracs, Inc. as distributed by MLS GRID. IDX information is provided exclusively for consumers' personal non-commercial use and may not be used for any purpose other than to identify prospective properties consumers may be interested in purchasing. The IDX data is deemed reliable but is not guaranteed by MLS GRID and may be subject to an end user license agreement prescribed by the Member Participant's applicable MLS. Based on information submitted to the MLS GRID as of April 11, 2025 10:00 PM CST. All data is obtained from various sources and may not have been verified by broker or MLS GRID. Supplied Open House Information is subject to change without notice. All information should be independently reviewed and verified for accuracy. Properties may or may not be listed by the office/agent presenting the information. Some IDX listings have been excluded from this website.
