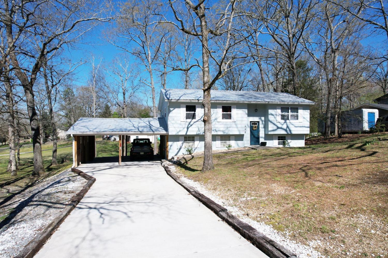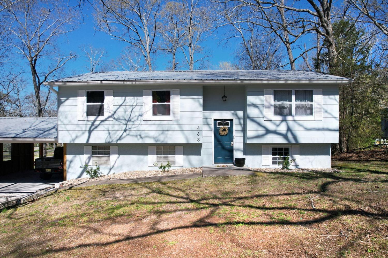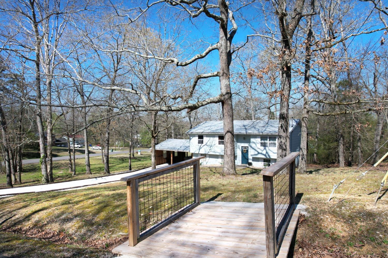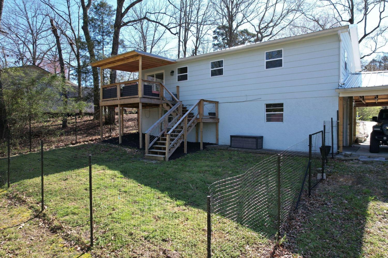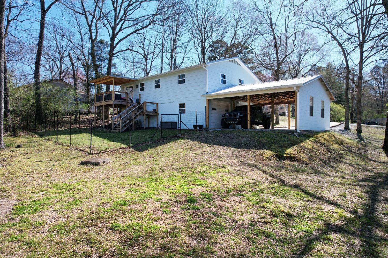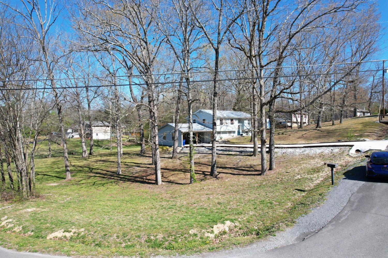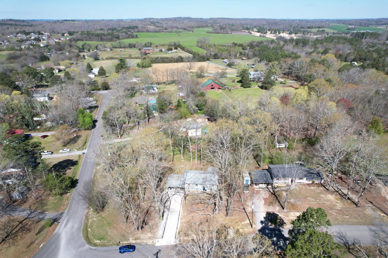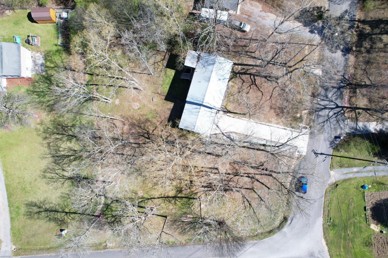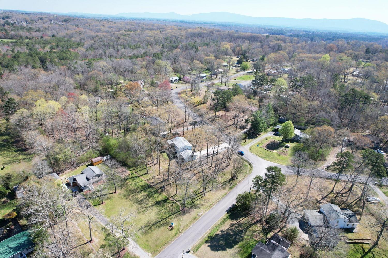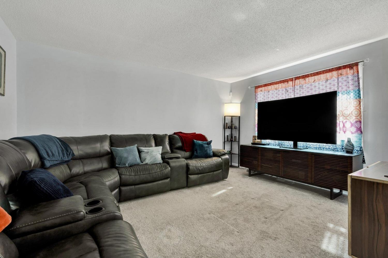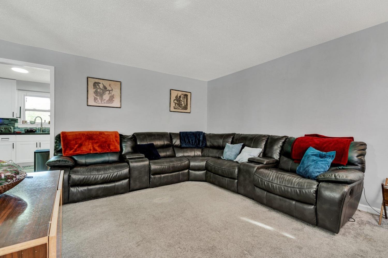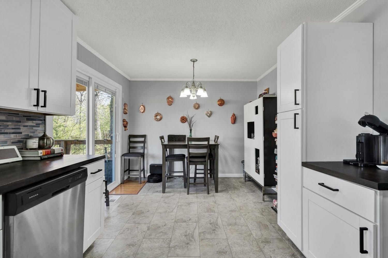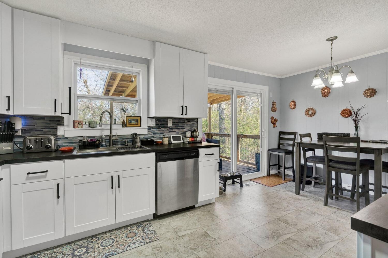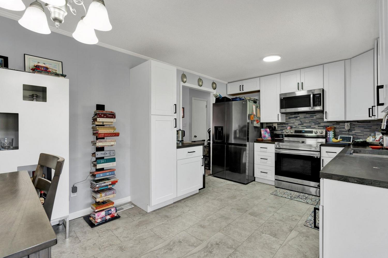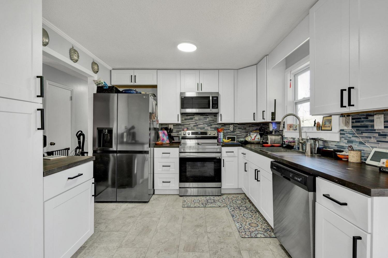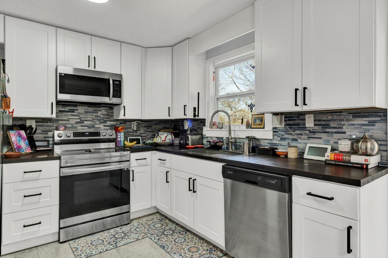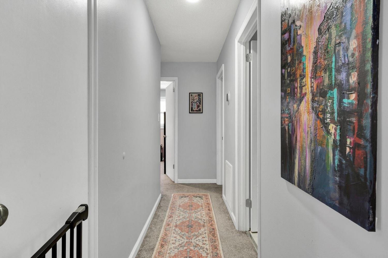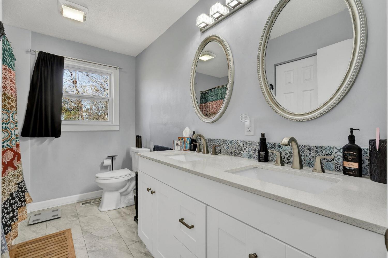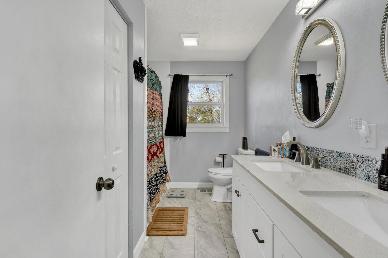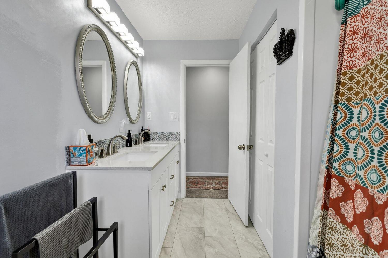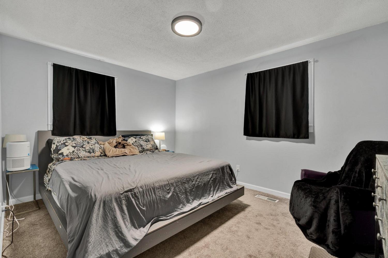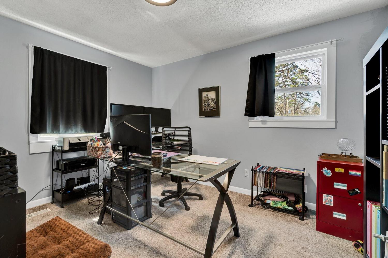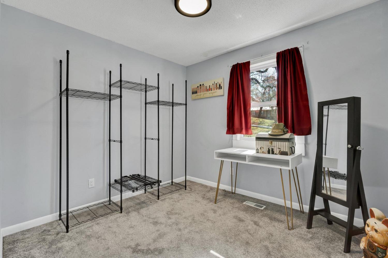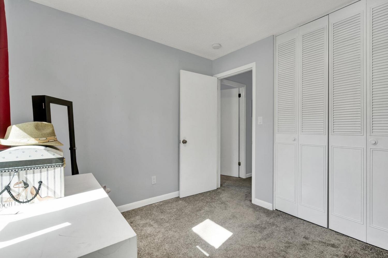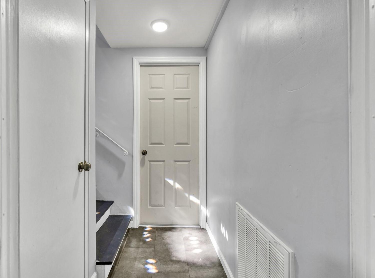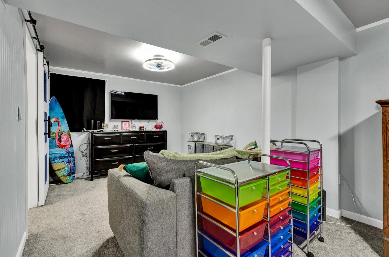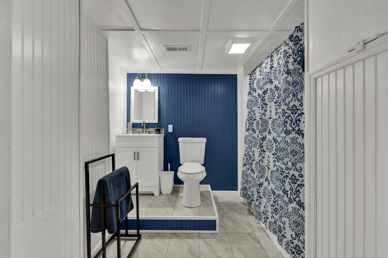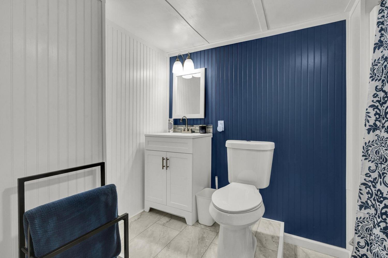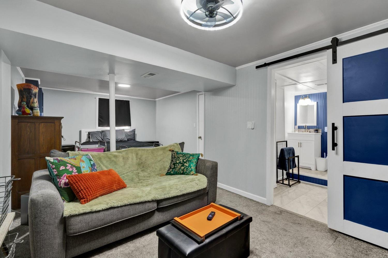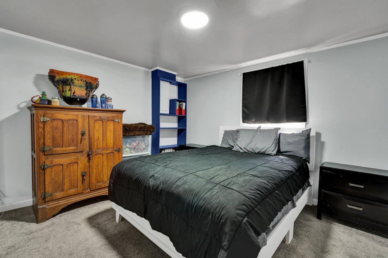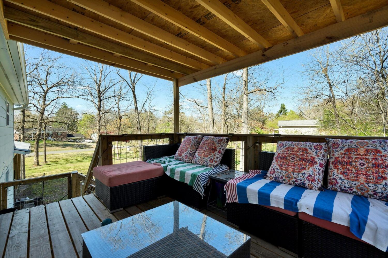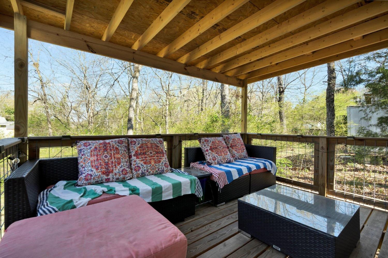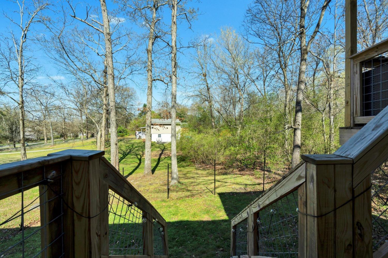 MIDDLE TENNESSEE REAL ESTATE
MIDDLE TENNESSEE REAL ESTATE
468 Heritage Hills Circle, NE, Cleveland, TN 37323 For Sale
Single Family Residence
- Single Family Residence
- Beds: 4
- Baths: 2
- 1,988 sq ft
Description
Nestled in the desirable Heritage Hills community of Cleveland, Tennessee, this beautifully renovated split-level home offers 1,988 square feet of thoughtfully designed living space. The property showcases four comfortable bedrooms and two full bathrooms, providing ample room for family living and entertaining guests. Step inside to discover a home that has been fully renovated in 2022, blending contemporary style with practical comfort. The eat-in kitchen serves as the heart of the home, featuring elegant butcher block counters, stylish tile backsplash, and modern stainless-steel appliances. The 42-inch cabinets provide generous storage space, while sliding glass doors with built-in blinds lead directly to a spacious back deck—perfect for morning coffee or evening relaxation. The main level houses three well-proportioned bedrooms and a full bathroom, creating a convenient living arrangement. Downstairs, you'll find a versatile fourth bedroom complete with its own full bathroom and additional sitting area. This flexible space could easily serve as the primary bedroom suite or accommodate extended family, guests, or a home office setup. Recent upgrades include a brand-new metal roof installed in May 2024, ensuring peace of mind and lasting protection. The property also features distinctive roses transplanted from New Mexico, adding unique character to the landscaping. This move-in ready home combines the charm of an established neighborhood with thoroughly updated features, offering the perfect blend of comfort and modern living in a convenient Cleveland location. Contact your favorite real estate agent to schedule a viewing today.
Property Details
Status : Active
Source : RealTracs, Inc.
County : Bradley County, TN
Property Type : Residential
Area : 1,988 sq. ft.
Year Built : 1974
Exterior Construction : Fiber Cement
Floors : Carpet,Tile,Other
Heat : Central
HOA / Subdivision : Heritage Hills
Listing Provided by : Award Realty II
MLS Status : Active
Listing # : RTC2809738
Schools near 468 Heritage Hills Circle, NE, Cleveland, TN 37323 :
Park View Elementary School, Lake Forest Middle School, Bradley Central High School
Additional details
Heating : Yes
Parking Features : Concrete,Driveway
Lot Size Area : 0.75 Sq. Ft.
Building Area Total : 1988 Sq. Ft.
Lot Size Acres : 0.75 Acres
Lot Size Dimensions : 171x128x218x201
Living Area : 1988 Sq. Ft.
Office Phone : 4234763205
Number of Bedrooms : 4
Number of Bathrooms : 2
Full Bathrooms : 2
Possession : Close Of Escrow
Cooling : 1
Patio and Porch Features : Deck,Covered
Levels : Three Or More
Basement : Finished
Utilities : Water Available
Parking Space : 2
Carport : 1
Sewer : Septic Tank
Virtual Tour
Location 468 Heritage Hills Circle, NE, TN 37323
Directions to 468 Heritage Hills Circle, NE, TN 37323
From the Cleveland bypass, head East on US-64 for 3.9 miles. Turn left onto Hancock Road and continue 1.3 miles. Turn right Heritage Hills Circle. Turn left to stay on Heritage Hills Circle. The home will be to the immediate left.
Ready to Start the Conversation?
We're ready when you are.
 © 2025 Listings courtesy of RealTracs, Inc. as distributed by MLS GRID. IDX information is provided exclusively for consumers' personal non-commercial use and may not be used for any purpose other than to identify prospective properties consumers may be interested in purchasing. The IDX data is deemed reliable but is not guaranteed by MLS GRID and may be subject to an end user license agreement prescribed by the Member Participant's applicable MLS. Based on information submitted to the MLS GRID as of June 6, 2025 10:00 AM CST. All data is obtained from various sources and may not have been verified by broker or MLS GRID. Supplied Open House Information is subject to change without notice. All information should be independently reviewed and verified for accuracy. Properties may or may not be listed by the office/agent presenting the information. Some IDX listings have been excluded from this website.
© 2025 Listings courtesy of RealTracs, Inc. as distributed by MLS GRID. IDX information is provided exclusively for consumers' personal non-commercial use and may not be used for any purpose other than to identify prospective properties consumers may be interested in purchasing. The IDX data is deemed reliable but is not guaranteed by MLS GRID and may be subject to an end user license agreement prescribed by the Member Participant's applicable MLS. Based on information submitted to the MLS GRID as of June 6, 2025 10:00 AM CST. All data is obtained from various sources and may not have been verified by broker or MLS GRID. Supplied Open House Information is subject to change without notice. All information should be independently reviewed and verified for accuracy. Properties may or may not be listed by the office/agent presenting the information. Some IDX listings have been excluded from this website.

