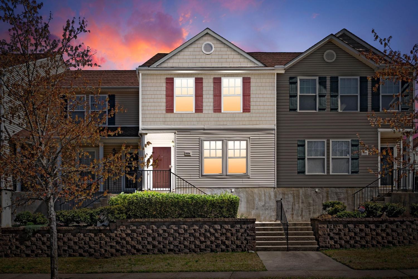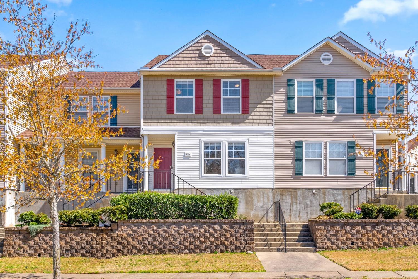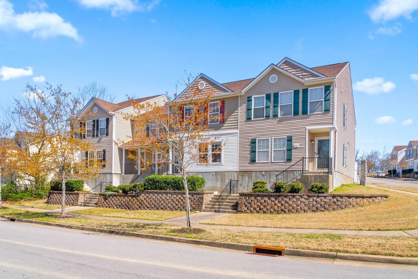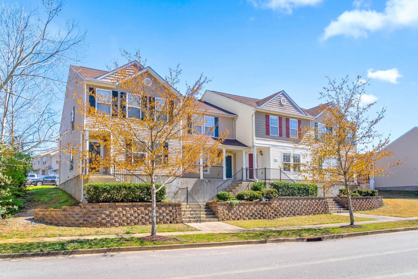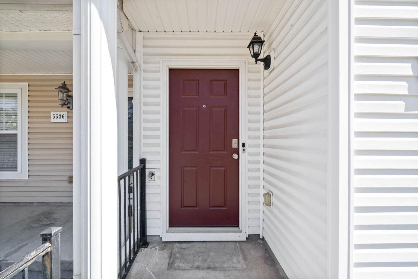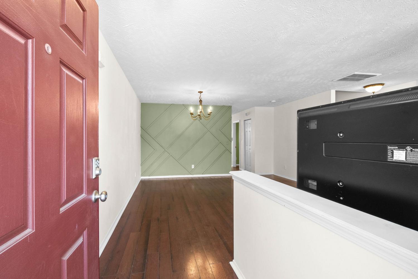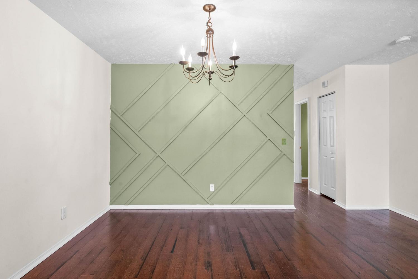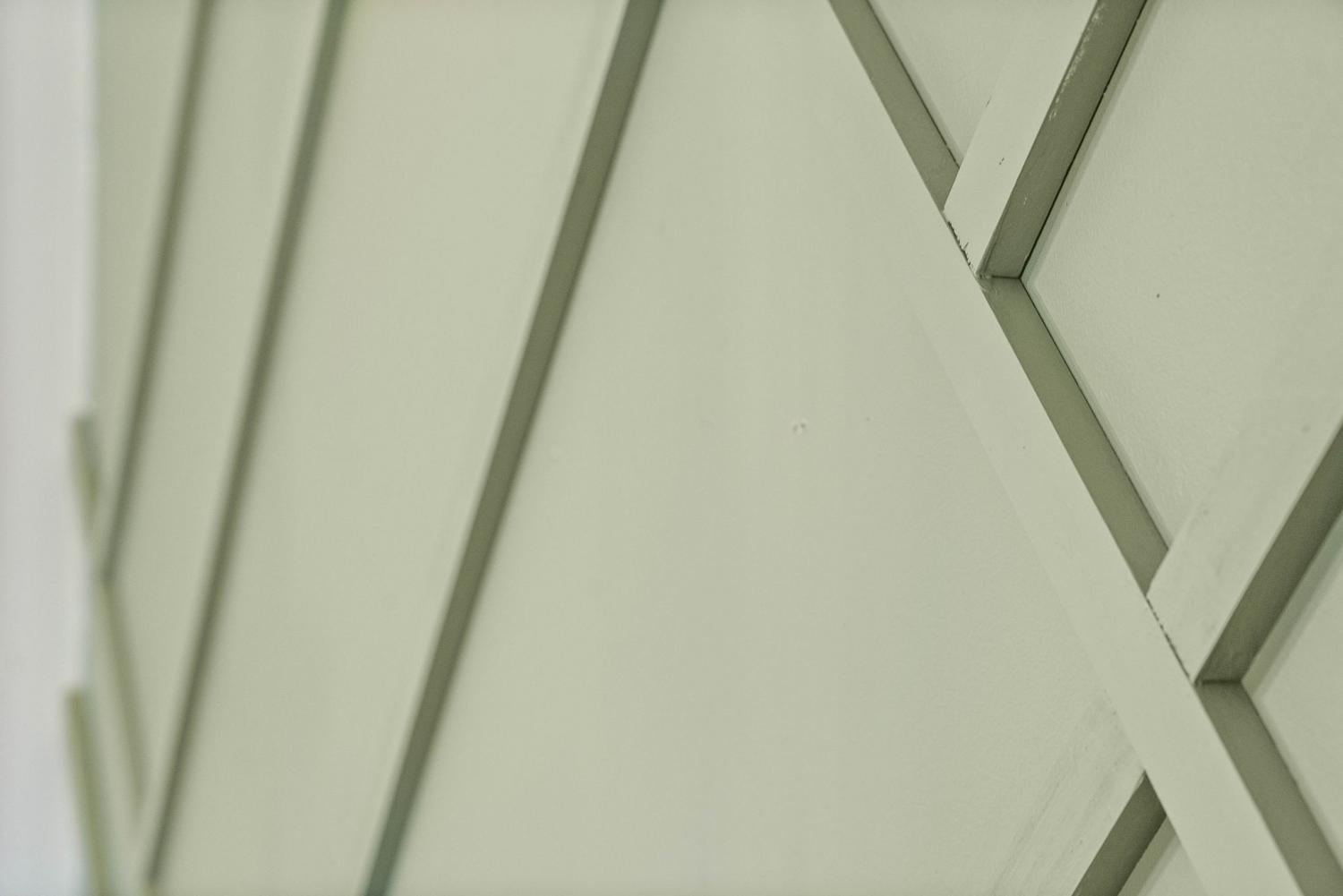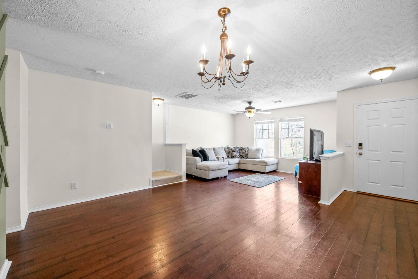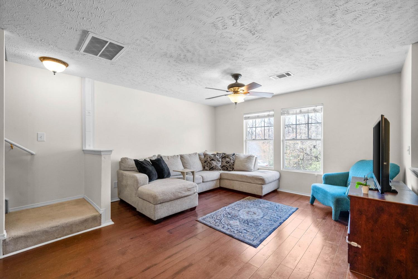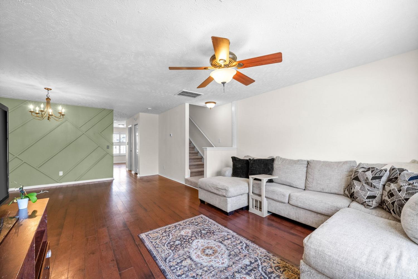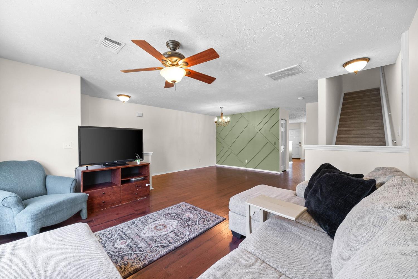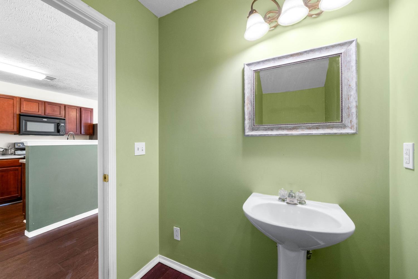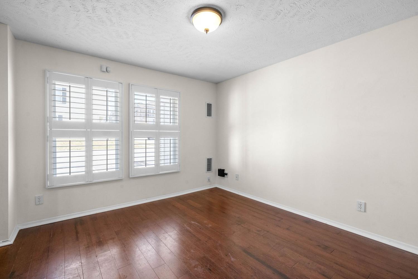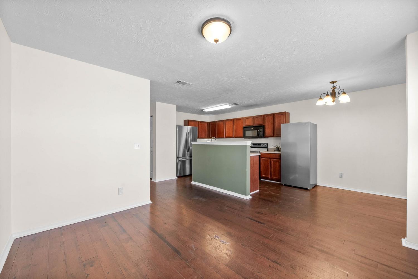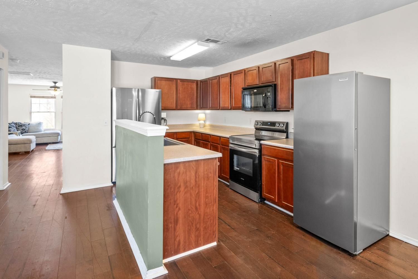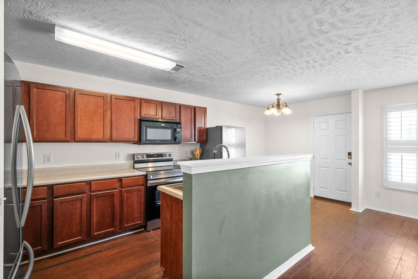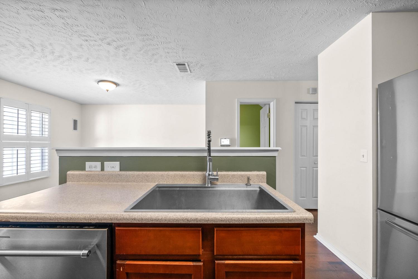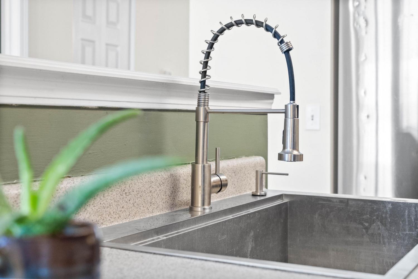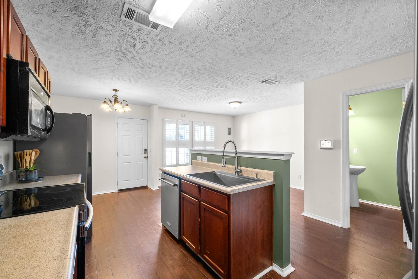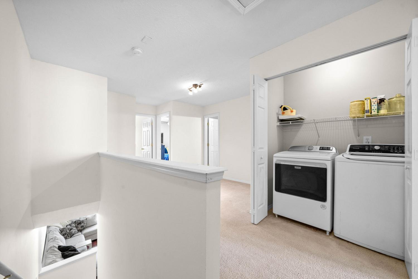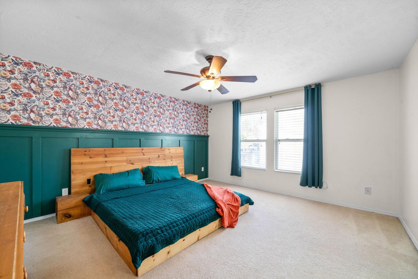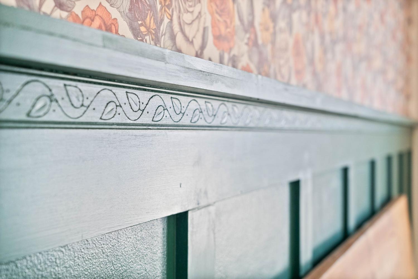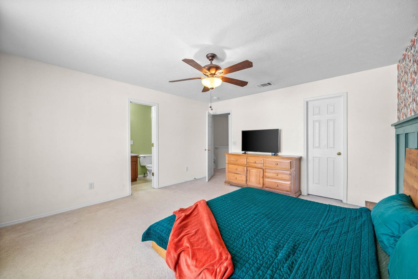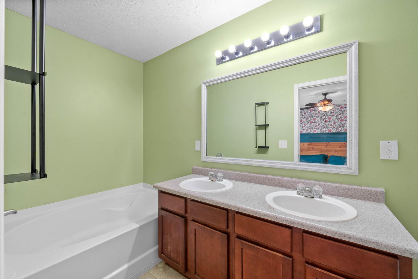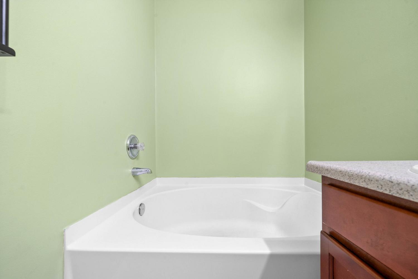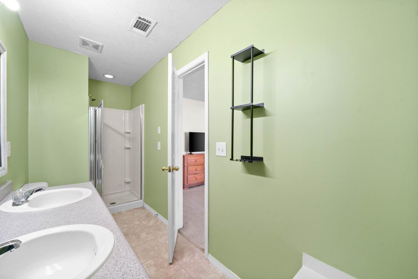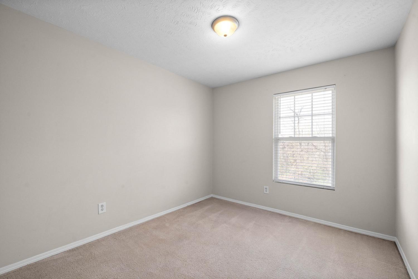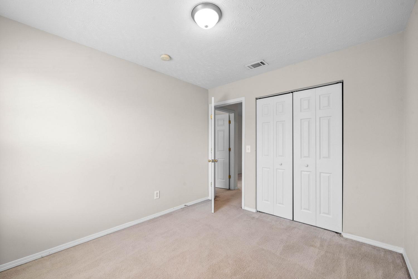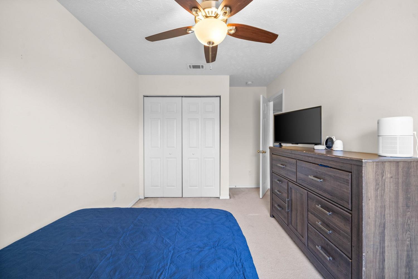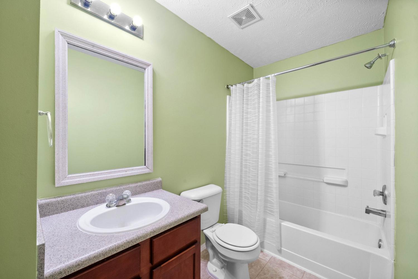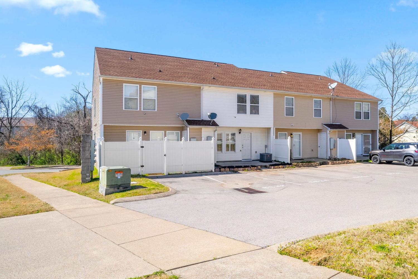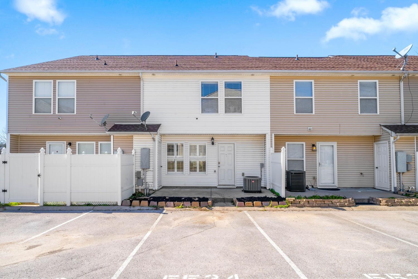 MIDDLE TENNESSEE REAL ESTATE
MIDDLE TENNESSEE REAL ESTATE
5534 Cedar Ash Xing, Antioch, TN 37013 For Sale
Townhouse
- Townhouse
- Beds: 3
- Baths: 3
- 1,780 sq ft
Description
Welcome to your dream home! This beautiful 3-bedroom, 2.5-bath residence offers a perfect blend of comfort, style, and space. Nestled in a desirable neighborhood just minutes from I-24 and local amenities, convenience is right at your doorstep—whether you're commuting, dining out, or shopping. As you step inside, you're greeted by stunning hardwood floors that flow throughout the main level, adding warmth and elegance to the living spaces. The kitchen is thoughtfully designed with a cozy breakfast nook, perfect for morning coffee or casual meals. Just off the kitchen, you'll find a charming sitting area that doubles perfectly as a home office or study, offering flexible space to suit your lifestyle. Upstairs, an open loft area provides even more room to spread out—ideal for a media room, play area, or additional living space. Each of the three spacious bedrooms offers comfort and privacy, with the primary suite featuring its own ensuite bath for a private retreat. With ample square footage, a smart layout, and stylish finishes, this home is perfect for both everyday living and entertaining. Don’t miss the opportunity to make it yours!
Property Details
Status : Active
Source : RealTracs, Inc.
County : Davidson County, TN
Property Type : Residential
Area : 1,780 sq. ft.
Year Built : 2006
Exterior Construction : Vinyl Siding
Floors : Carpet,Laminate,Tile
Heat : Central
HOA / Subdivision : Provincetown
Listing Provided by : Keller Williams Realty
MLS Status : Active
Listing # : RTC2809748
Schools near 5534 Cedar Ash Xing, Antioch, TN 37013 :
Cane Ridge Elementary, Antioch Middle, Cane Ridge High School
Additional details
Association Fee : $150.00
Association Fee Frequency : Monthly
Assocation Fee 2 : $325.00
Association Fee 2 Frequency : One Time
Heating : Yes
Parking Features : Assigned
Lot Size Area : 0.02 Sq. Ft.
Building Area Total : 1780 Sq. Ft.
Lot Size Acres : 0.02 Acres
Living Area : 1780 Sq. Ft.
Common Interest : Condominium
Property Attached : Yes
Office Phone : 9316488500
Number of Bedrooms : 3
Number of Bathrooms : 3
Full Bathrooms : 2
Half Bathrooms : 1
Possession : Close Of Escrow
Cooling : 1
Architectural Style : Traditional
Patio and Porch Features : Porch,Covered,Patio
Levels : Two
Basement : Slab
Stories : 2
Utilities : Water Available
Parking Space : 2
Sewer : Public Sewer
Location 5534 Cedar Ash Xing, TN 37013
Directions to 5534 Cedar Ash Xing, TN 37013
I-24 E to Exit 60 Hickory Hollow Parkway. Turn Right on Mount View Parkway. Right on Ashford Trace. Then Right on Cedar Ash Xing.
Ready to Start the Conversation?
We're ready when you are.
 © 2026 Listings courtesy of RealTracs, Inc. as distributed by MLS GRID. IDX information is provided exclusively for consumers' personal non-commercial use and may not be used for any purpose other than to identify prospective properties consumers may be interested in purchasing. The IDX data is deemed reliable but is not guaranteed by MLS GRID and may be subject to an end user license agreement prescribed by the Member Participant's applicable MLS. Based on information submitted to the MLS GRID as of February 17, 2026 10:00 PM CST. All data is obtained from various sources and may not have been verified by broker or MLS GRID. Supplied Open House Information is subject to change without notice. All information should be independently reviewed and verified for accuracy. Properties may or may not be listed by the office/agent presenting the information. Some IDX listings have been excluded from this website.
© 2026 Listings courtesy of RealTracs, Inc. as distributed by MLS GRID. IDX information is provided exclusively for consumers' personal non-commercial use and may not be used for any purpose other than to identify prospective properties consumers may be interested in purchasing. The IDX data is deemed reliable but is not guaranteed by MLS GRID and may be subject to an end user license agreement prescribed by the Member Participant's applicable MLS. Based on information submitted to the MLS GRID as of February 17, 2026 10:00 PM CST. All data is obtained from various sources and may not have been verified by broker or MLS GRID. Supplied Open House Information is subject to change without notice. All information should be independently reviewed and verified for accuracy. Properties may or may not be listed by the office/agent presenting the information. Some IDX listings have been excluded from this website.
