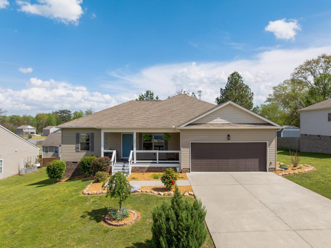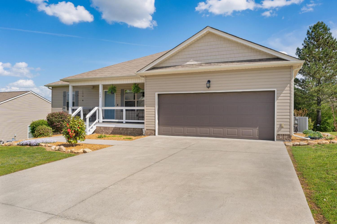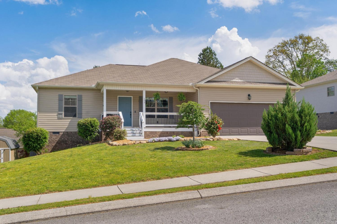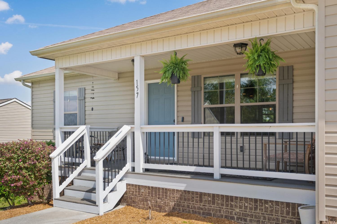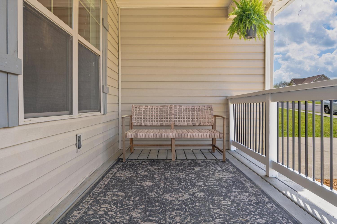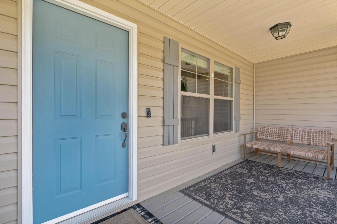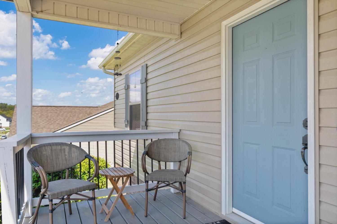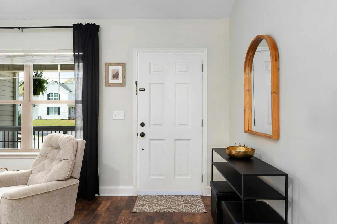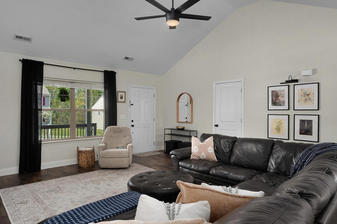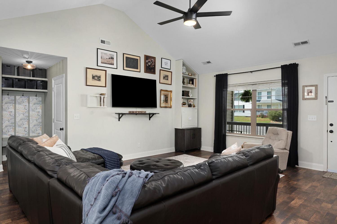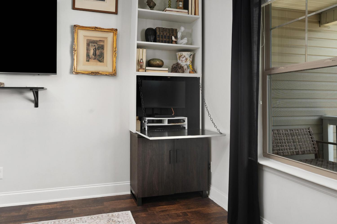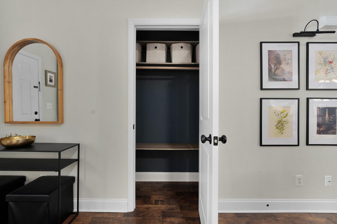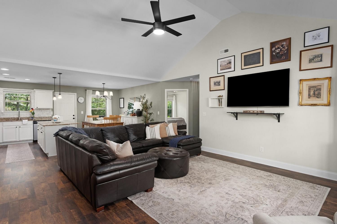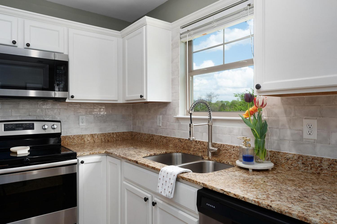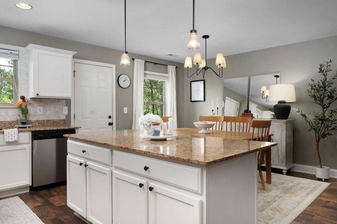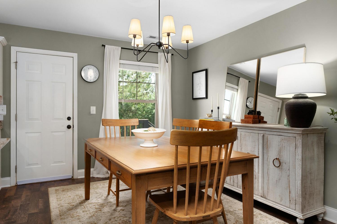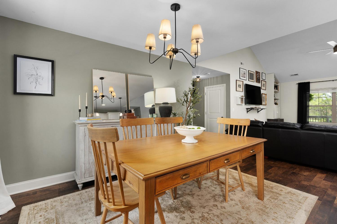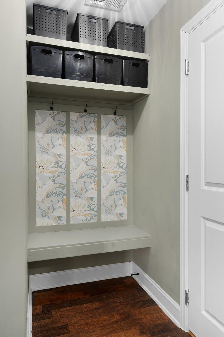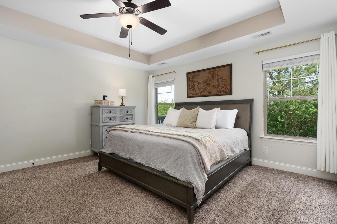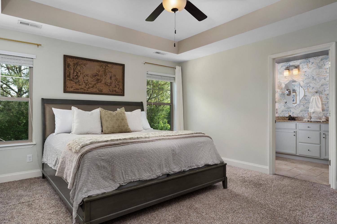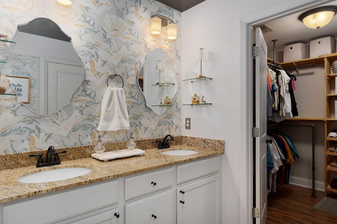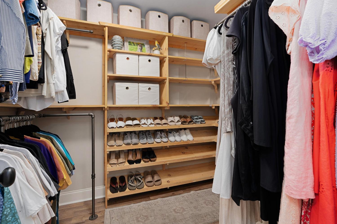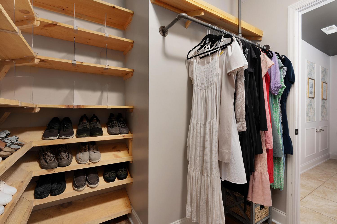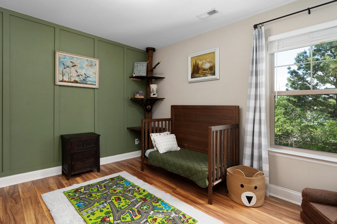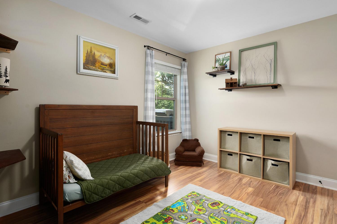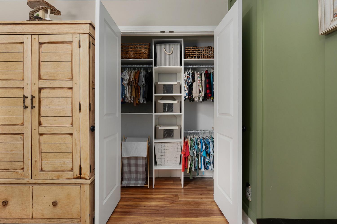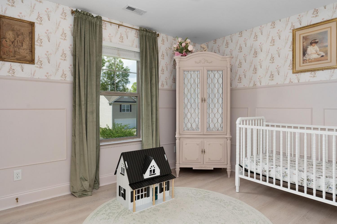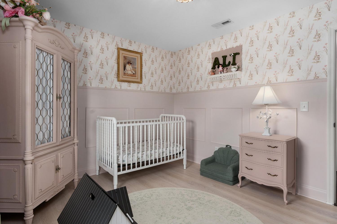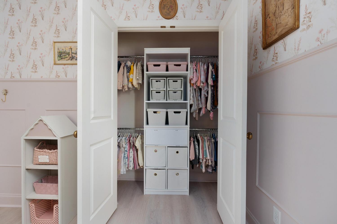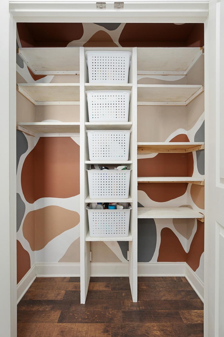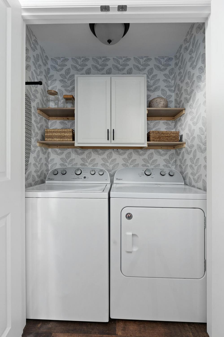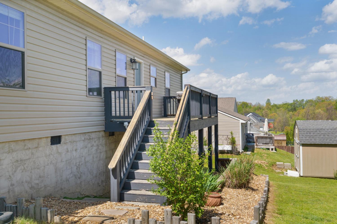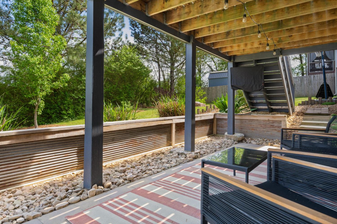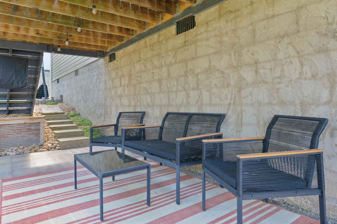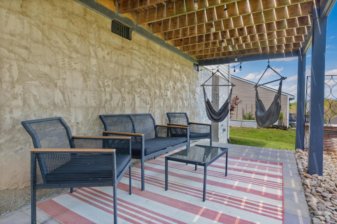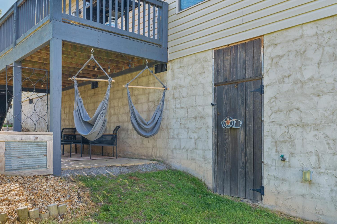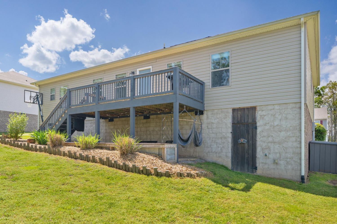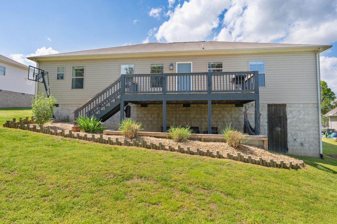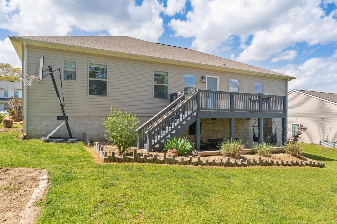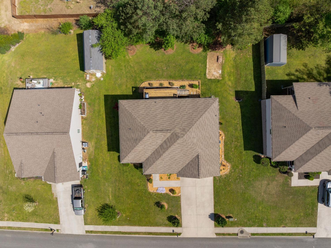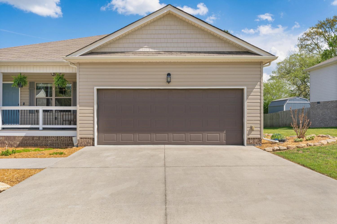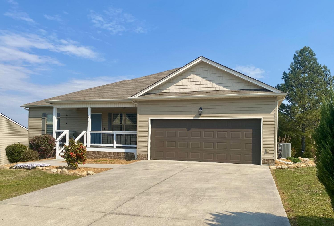 MIDDLE TENNESSEE REAL ESTATE
MIDDLE TENNESSEE REAL ESTATE
157 Battle Bluff Drive, Rossville, GA 30741 For Sale
- Beds: 3
- Baths: 2
- 1,491 sq ft
Description
One level, 3 bedroom, 2 bath home in the established Battle Bluff Estates neighborhood only 15 minutes from downtown Chattanooga and convenient to schools, shopping, restaurants and more! This pristine, turnkey home will appeal to a variety of lifestyles with its open living concept, split bedrooms with the primary on the main, amazing storage with coveted organizer systems, great outdoor living spaces and double garage. The home exudes curb appeal with its covered front porch entry, and the interior is just as impressive. Your tour begins with the vaulted great room that opens to the kitchen and dining area, and you will love the built-in computer desk and adjacent mud area with access to the garage. The kitchen has a center island with pendant lighting, granite countertops, tile backsplash and stainless appliances, and there is extra pantry or linen storage in the hallway along with the laundry closet. The dining area has a decorative chandelier and access to the rear deck which is perfect for everyday living and indoor-to-outdoor entertaining, especially with the extra patio area below. The primary bedroom is on the right side and boasts a trey ceiling, private bath with dual granite vanity and a walk-in closet with new closet systems. There are 2 additional bedrooms on the opposite side of the house, both of which also have closet systems, and they share the use of the full hall bath. If additional storage is needed, you will love the back crawl space which is over head-high on one side - perfect for your lawn and garden needs. Simply a fantastic opportunity for the buyer seeking a move-in ready, one level home in a central location, so please call for more information and to schedule your private showing today. Information is deemed reliable but not guaranteed. Buyer to verify any and all information they deem important.
Property Details
Status : Active
Source : RealTracs, Inc.
County : Walker County, GA
Property Type : Residential
Area : 1,491 sq. ft.
Year Built : 2017
Exterior Construction : Vinyl Siding,Other,Brick
Floors : Carpet,Tile
Heat : Central,Electric
HOA / Subdivision : Battle Bluff Ests
Listing Provided by : Greater Downtown Realty dba Keller Williams Realty
MLS Status : Active
Listing # : RTC2809757
Schools near 157 Battle Bluff Drive, Rossville, GA 30741 :
Rossville Elementary School, Rossville Middle School, Ridgeland High School
Additional details
Heating : Yes
Parking Features : Garage Door Opener,Garage Faces Front
Lot Size Area : 0.23 Sq. Ft.
Building Area Total : 1491 Sq. Ft.
Lot Size Acres : 0.23 Acres
Lot Size Dimensions : 80X125
Living Area : 1491 Sq. Ft.
Lot Features : Level,Other
Office Phone : 4236641900
Number of Bedrooms : 3
Number of Bathrooms : 2
Full Bathrooms : 2
Possession : Close Of Escrow
Cooling : 1
Garage Spaces : 2
Architectural Style : Ranch
Patio and Porch Features : Deck
Levels : Three Or More
Stories : 1
Utilities : Electricity Available,Water Available
Parking Space : 2
Sewer : Public Sewer
Location 157 Battle Bluff Drive, GA 30741
Directions to 157 Battle Bluff Drive, GA 30741
Schmidt Road to Rifleman Dr to Battlebluff Dr in Battle Bluff Estates.
Ready to Start the Conversation?
We're ready when you are.
 © 2025 Listings courtesy of RealTracs, Inc. as distributed by MLS GRID. IDX information is provided exclusively for consumers' personal non-commercial use and may not be used for any purpose other than to identify prospective properties consumers may be interested in purchasing. The IDX data is deemed reliable but is not guaranteed by MLS GRID and may be subject to an end user license agreement prescribed by the Member Participant's applicable MLS. Based on information submitted to the MLS GRID as of June 7, 2025 10:00 AM CST. All data is obtained from various sources and may not have been verified by broker or MLS GRID. Supplied Open House Information is subject to change without notice. All information should be independently reviewed and verified for accuracy. Properties may or may not be listed by the office/agent presenting the information. Some IDX listings have been excluded from this website.
© 2025 Listings courtesy of RealTracs, Inc. as distributed by MLS GRID. IDX information is provided exclusively for consumers' personal non-commercial use and may not be used for any purpose other than to identify prospective properties consumers may be interested in purchasing. The IDX data is deemed reliable but is not guaranteed by MLS GRID and may be subject to an end user license agreement prescribed by the Member Participant's applicable MLS. Based on information submitted to the MLS GRID as of June 7, 2025 10:00 AM CST. All data is obtained from various sources and may not have been verified by broker or MLS GRID. Supplied Open House Information is subject to change without notice. All information should be independently reviewed and verified for accuracy. Properties may or may not be listed by the office/agent presenting the information. Some IDX listings have been excluded from this website.
