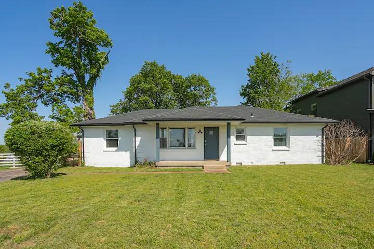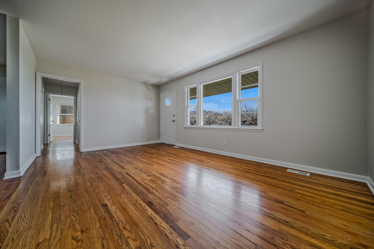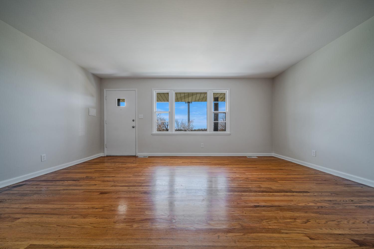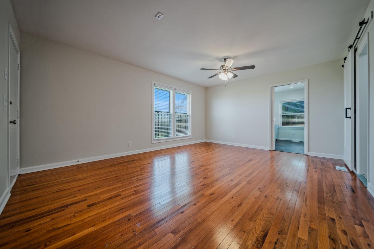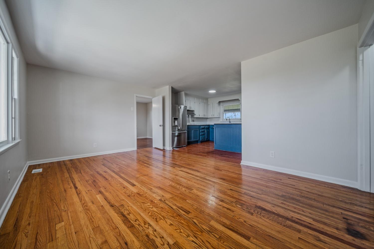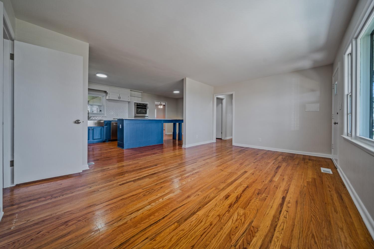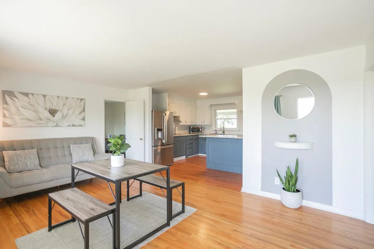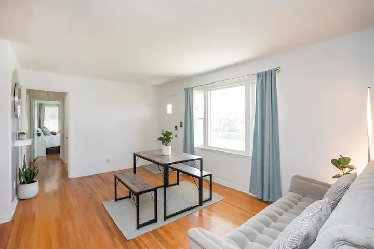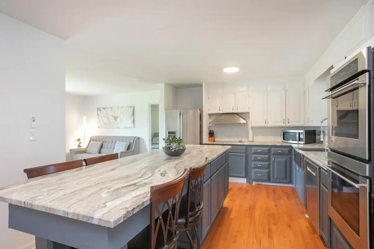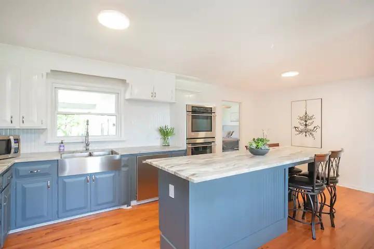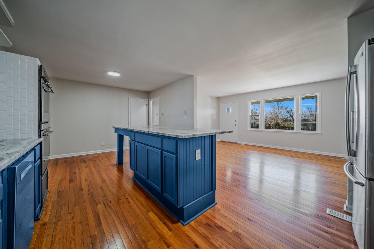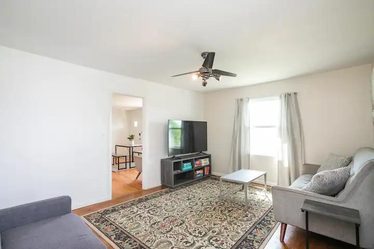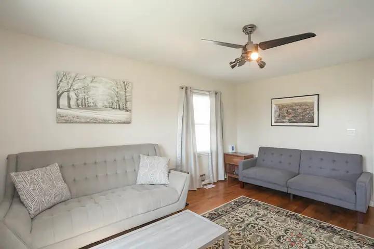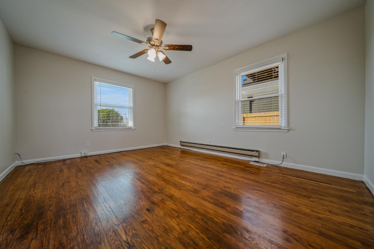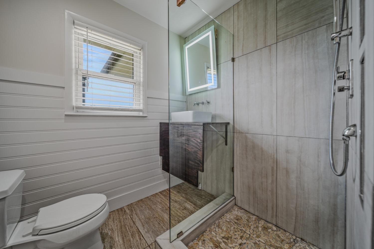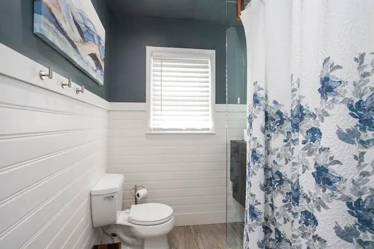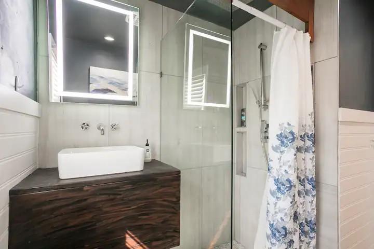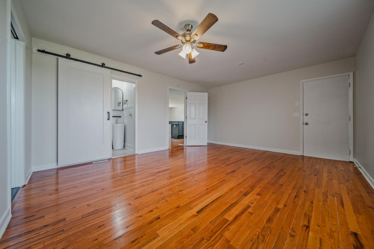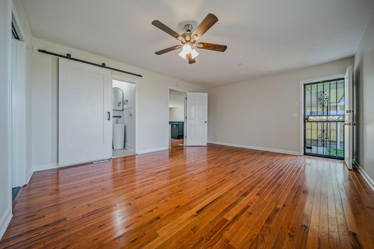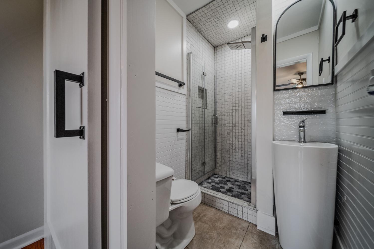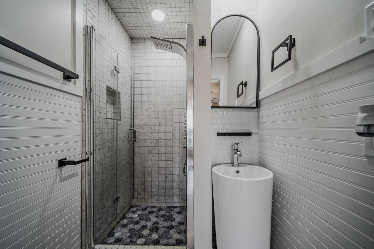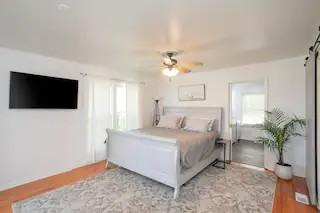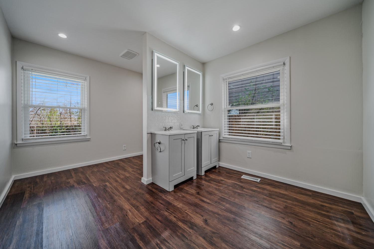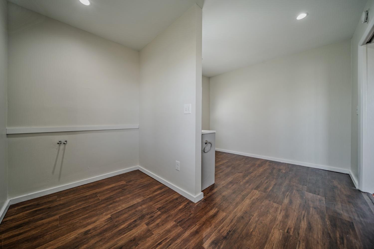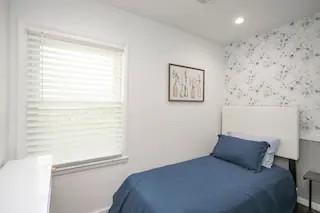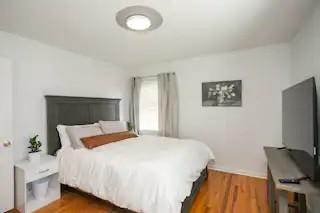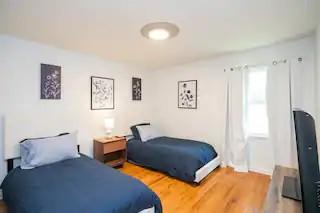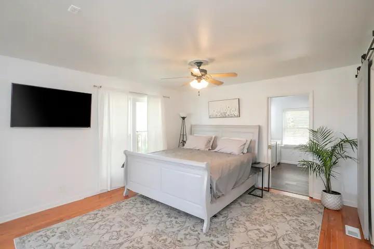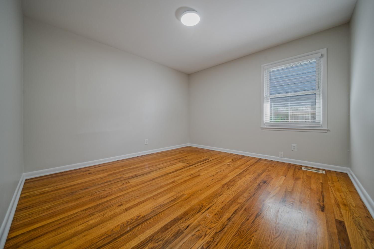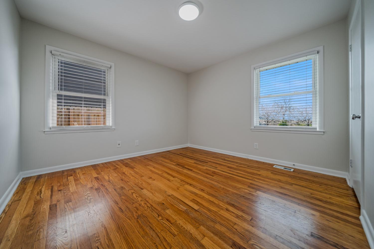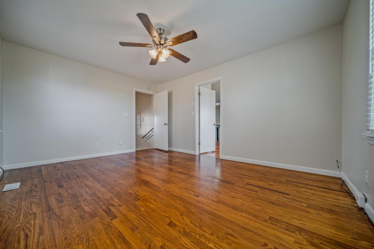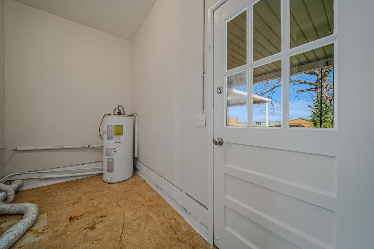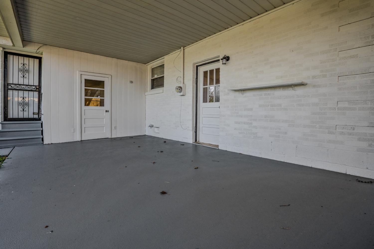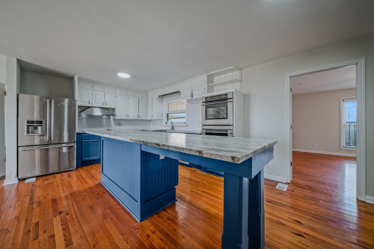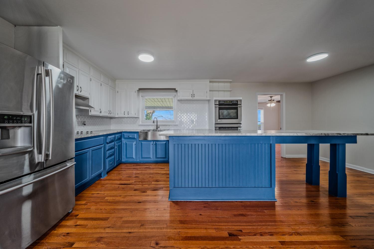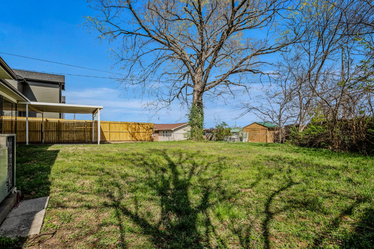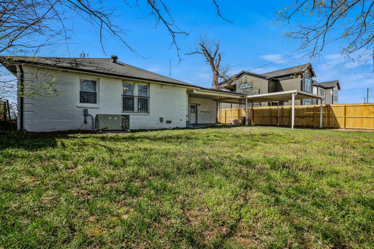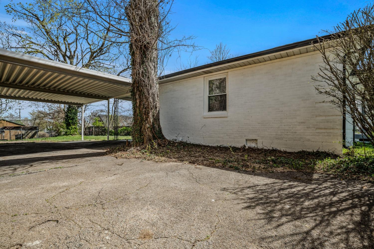 MIDDLE TENNESSEE REAL ESTATE
MIDDLE TENNESSEE REAL ESTATE
255 Riverside Dr, Nashville, TN 37206 For Sale
Single Family Residence
- Single Family Residence
- Beds: 3
- Baths: 3
- 1,682 sq ft
Description
Welcome to 255 Riverside Dr, Nashville, TN 37206—a beautifully updated 3-bedroom, 3-bathroom home offering 1,682 sq. ft. of stylish living space. Nestled in the heart of East Nashville, this home blends classic charm with modern convenience, sitting on a spacious 0.27-acre lot with scenic views. Key Features: Prime Location – Just minutes from Five Points, Shelby Park, and downtown Nashville, offering easy access to restaurants, shopping, and entertainment. Updated Interior – A thoughtfully designed floor plan with hardwood floors, fresh paint, and modern fixtures throughout. Spacious Living Areas – An inviting living room with abundant natural light and a cozy atmosphere, perfect for relaxing or entertaining. ? Stylish Kitchen – Features stainless steel appliances, quartz countertops, shaker-style cabinets, and a subway tile backsplash for a timeless, elegant look. Primary Suite Retreat – A generously sized bedroom with an updated en-suite bathroom, offering a spa-like feel. Outdoor Oasis – A private backyard with mature trees and plenty of space for gatherings, gardening, or relaxing under the Tennessee sky. Move-In Ready – With modern updates and thoughtful upgrades, this home is ready for its next owner to enjoy! Why You’ll Love It With quick access to Riverside Village, Eastland Ave, and major highways, this home offers the perfect balance of city convenience and peaceful suburban living. Whether you're a first-time homebuyer, looking to relocate, or investing in one of Nashville’s most desirable neighborhoods, this home is a must-see! Schedule a showing today and make this East Nashville gem yours!
Property Details
Status : Active
Source : RealTracs, Inc.
County : Davidson County, TN
Property Type : Residential
Area : 1,682 sq. ft.
Yard : Back Yard
Year Built : 1958
Exterior Construction : Brick
Floors : Wood,Tile
Heat : Central
HOA / Subdivision : Fortland Park
Listing Provided by : The Tate Brokerage
MLS Status : Active
Listing # : RTC2809803
Schools near 255 Riverside Dr, Nashville, TN 37206 :
Rosebank Elementary, Stratford STEM Magnet School Lower Campus, Stratford STEM Magnet School Upper Campus
Additional details
Heating : Yes
Parking Features : Attached
Lot Size Area : 0.22 Sq. Ft.
Building Area Total : 1682 Sq. Ft.
Lot Size Acres : 0.22 Acres
Lot Size Dimensions : 80 X 120
Living Area : 1682 Sq. Ft.
Office Phone : 6152007142
Number of Bedrooms : 3
Number of Bathrooms : 3
Full Bathrooms : 2
Half Bathrooms : 1
Possession : Close Of Escrow
Cooling : 1
Levels : One
Basement : Crawl Space
Stories : 1
Utilities : Water Available
Parking Space : 2
Carport : 1
Sewer : Public Sewer
Location 255 Riverside Dr, TN 37206
Directions to 255 Riverside Dr, TN 37206
Headed East on Eastlnad Avenue, turn right on Riverside Drive and home is on the left.
Ready to Start the Conversation?
We're ready when you are.
 © 2025 Listings courtesy of RealTracs, Inc. as distributed by MLS GRID. IDX information is provided exclusively for consumers' personal non-commercial use and may not be used for any purpose other than to identify prospective properties consumers may be interested in purchasing. The IDX data is deemed reliable but is not guaranteed by MLS GRID and may be subject to an end user license agreement prescribed by the Member Participant's applicable MLS. Based on information submitted to the MLS GRID as of June 8, 2025 10:00 AM CST. All data is obtained from various sources and may not have been verified by broker or MLS GRID. Supplied Open House Information is subject to change without notice. All information should be independently reviewed and verified for accuracy. Properties may or may not be listed by the office/agent presenting the information. Some IDX listings have been excluded from this website.
© 2025 Listings courtesy of RealTracs, Inc. as distributed by MLS GRID. IDX information is provided exclusively for consumers' personal non-commercial use and may not be used for any purpose other than to identify prospective properties consumers may be interested in purchasing. The IDX data is deemed reliable but is not guaranteed by MLS GRID and may be subject to an end user license agreement prescribed by the Member Participant's applicable MLS. Based on information submitted to the MLS GRID as of June 8, 2025 10:00 AM CST. All data is obtained from various sources and may not have been verified by broker or MLS GRID. Supplied Open House Information is subject to change without notice. All information should be independently reviewed and verified for accuracy. Properties may or may not be listed by the office/agent presenting the information. Some IDX listings have been excluded from this website.
