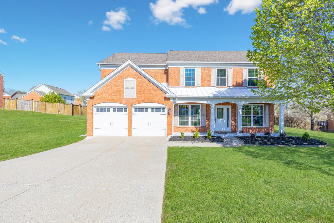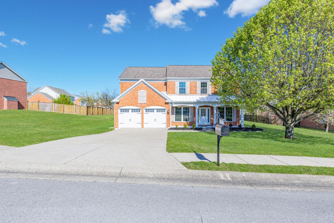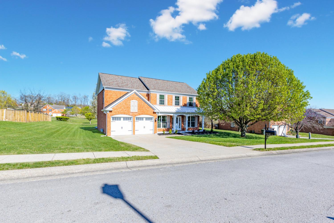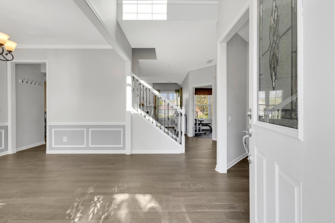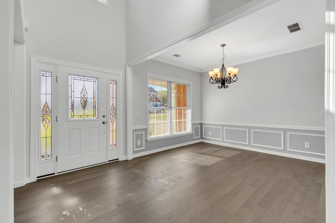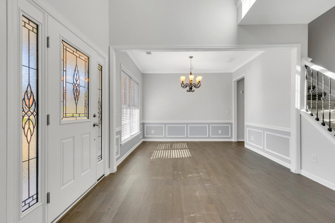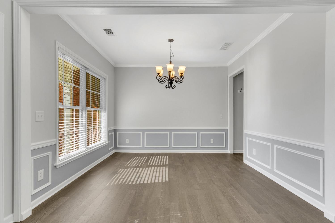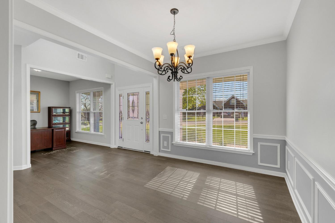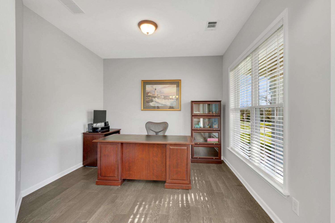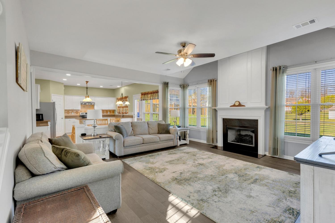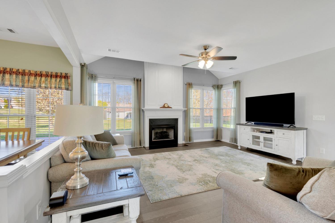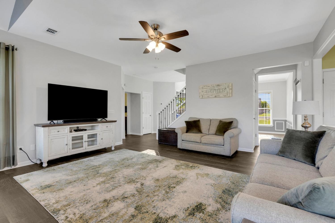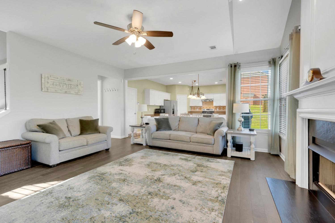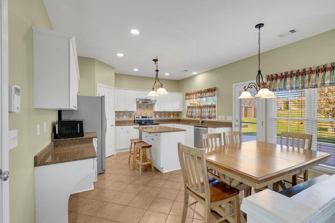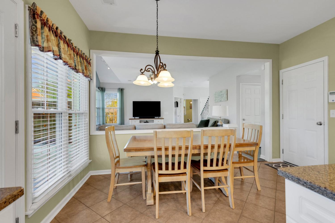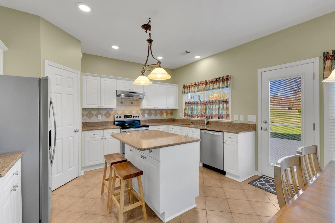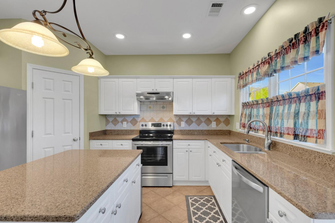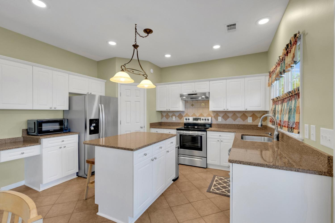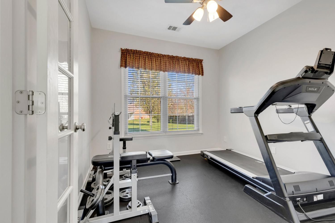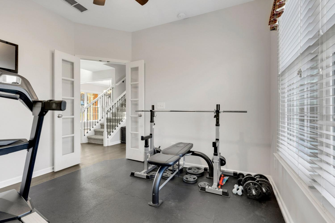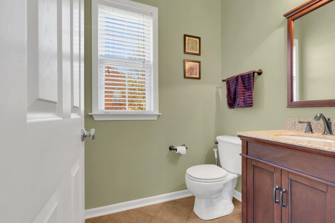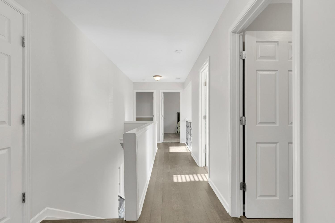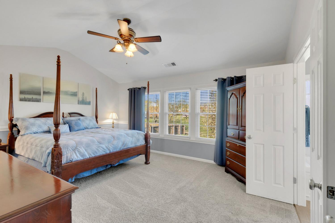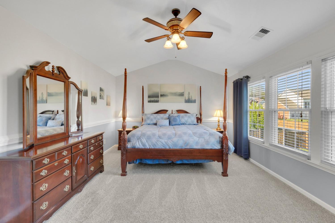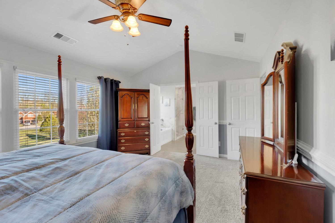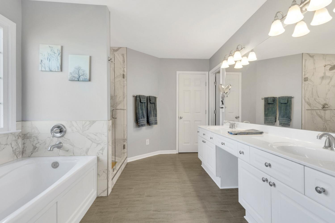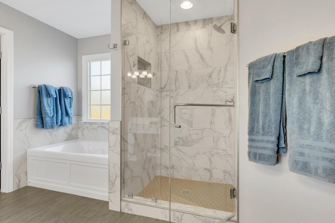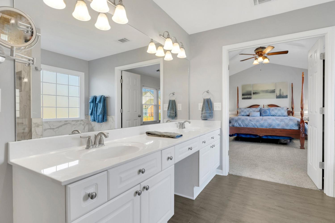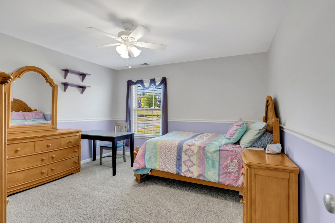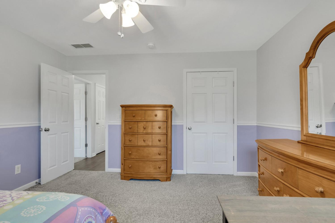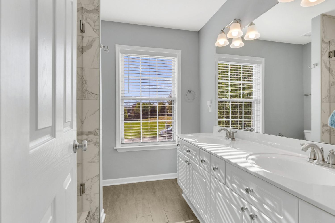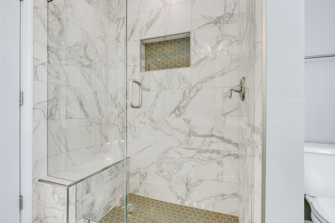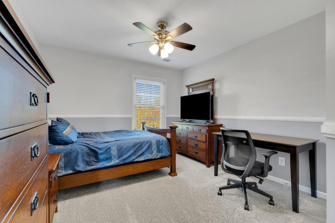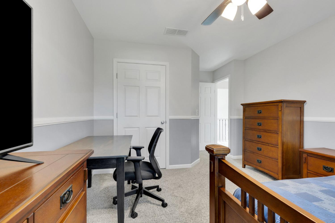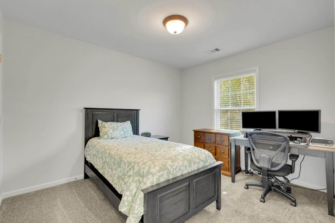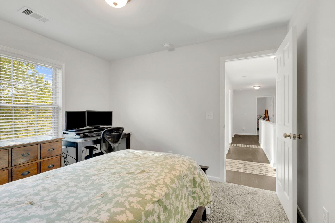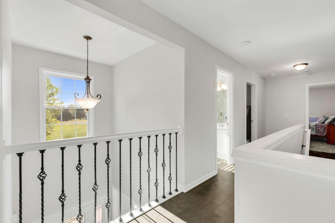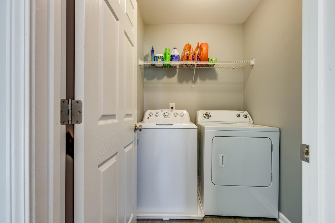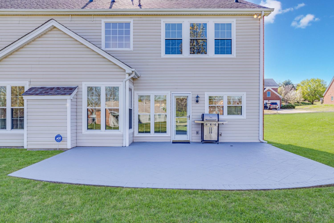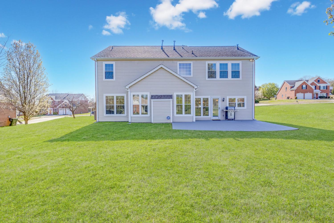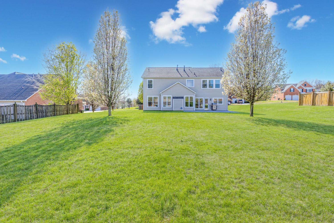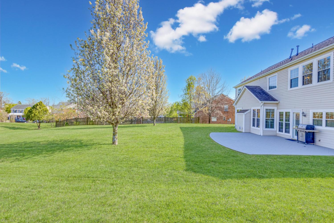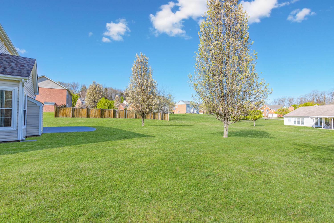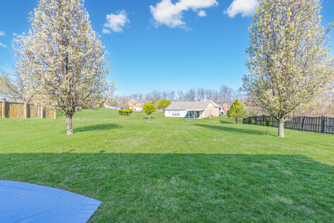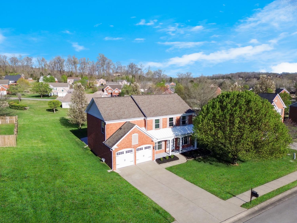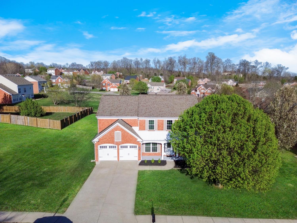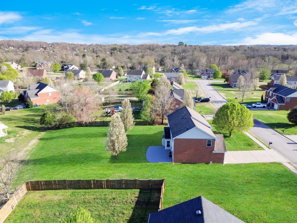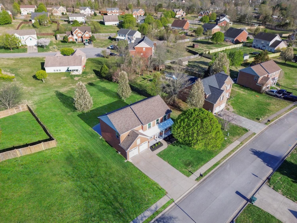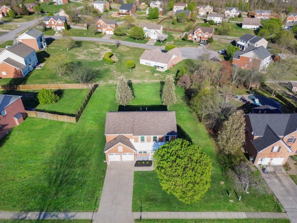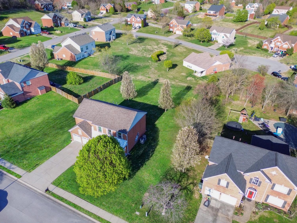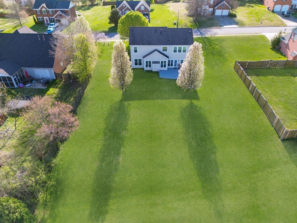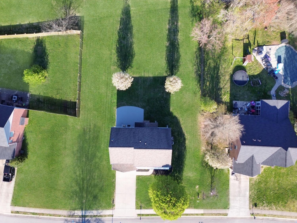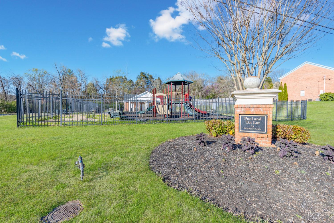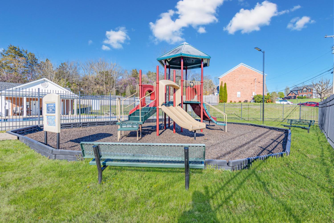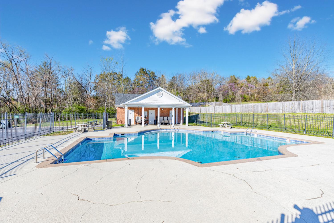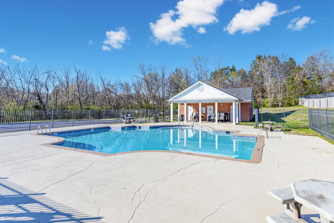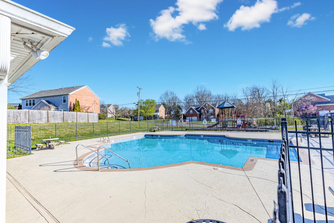 MIDDLE TENNESSEE REAL ESTATE
MIDDLE TENNESSEE REAL ESTATE
2406 Betsy Ross Dr, Mount Juliet, TN 37122 For Sale
Single Family Residence
- Single Family Residence
- Beds: 4
- Baths: 3
- 2,572 sq ft
Description
Welcome to 2406 Betsy Ross Dr — a beautifully renovated, one-owner home nestled in the heart of Mount Juliet. Located just minutes from top-rated schools, this 4-bedroom, 2.5-bathroom gem sits on nearly half an acre (0.47 to be exact!) and features one of the flattest, most usable backyards you’ll find in the neighborhood. Step inside and you’ll immediately notice the fresh interior paint, brand-new manufactured hardwood flooring, and updated bathrooms featuring sleek tile showers. All four bedrooms are located upstairs, including a spacious primary suite complete with vaulted ceilings and a massive walk-in closet. Downstairs, you’ll find a formal office, formal dining room, and a versatile recreation room — currently a home gym but easily converted into a fifth bedroom if needed. Whether you're hosting backyard BBQs on the stamped concrete patio, working remotely from the home office, or enjoying family dinners in the dining room, this home offers the perfect blend of space, comfort, and flexibility. With its upgraded interior, spacious layout, and unbeatable location in Mt. Juliet's prized school district — this is the one you've been waiting for!
Property Details
Status : Active
Source : RealTracs, Inc.
Address : 2406 Betsy Ross Dr Mount Juliet TN 37122
County : Wilson County, TN
Property Type : Residential
Area : 2,572 sq. ft.
Year Built : 2001
Exterior Construction : Brick,Vinyl Siding
Floors : Carpet,Wood,Tile
Heat : Central,Natural Gas
HOA / Subdivision : The Park At Mt Vernon 3
Listing Provided by : Felix Homes
MLS Status : Active
Listing # : RTC2810133
Schools near 2406 Betsy Ross Dr, Mount Juliet, TN 37122 :
Mt. Juliet Elementary, Mt. Juliet Middle School, Green Hill High School
Additional details
Association Fee : $35.00
Association Fee Frequency : Monthly
Heating : Yes
Parking Features : Garage Door Opener,Attached,Concrete,Driveway
Lot Size Area : 0.47 Sq. Ft.
Building Area Total : 2572 Sq. Ft.
Lot Size Acres : 0.47 Acres
Lot Size Dimensions : 104.55 X 198.96 IRR
Living Area : 2572 Sq. Ft.
Lot Features : Level
Office Phone : 6153545731
Number of Bedrooms : 4
Number of Bathrooms : 3
Full Bathrooms : 2
Half Bathrooms : 1
Possession : Close Of Escrow
Cooling : 1
Garage Spaces : 2
Architectural Style : Traditional
Patio and Porch Features : Porch,Covered,Patio
Levels : Two
Basement : Slab
Stories : 2
Utilities : Water Available
Parking Space : 6
Sewer : Public Sewer
Location 2406 Betsy Ross Dr, TN 37122
Directions to 2406 Betsy Ross Dr, TN 37122
From Nashville: Take I-40 E -> Exit 221A -> R on Andrew Jackson Pkwy -> R on Old Lebanon Dirt Rd -> L on Chandler Rd -> Continue onto W Division St -> L on S Greenhill Rd -> Straight at roundabout -> R on W Wilson Blvd -> L Vly Frg Dr -> R on Betsy Ross
Ready to Start the Conversation?
We're ready when you are.
 © 2026 Listings courtesy of RealTracs, Inc. as distributed by MLS GRID. IDX information is provided exclusively for consumers' personal non-commercial use and may not be used for any purpose other than to identify prospective properties consumers may be interested in purchasing. The IDX data is deemed reliable but is not guaranteed by MLS GRID and may be subject to an end user license agreement prescribed by the Member Participant's applicable MLS. Based on information submitted to the MLS GRID as of January 20, 2026 10:00 PM CST. All data is obtained from various sources and may not have been verified by broker or MLS GRID. Supplied Open House Information is subject to change without notice. All information should be independently reviewed and verified for accuracy. Properties may or may not be listed by the office/agent presenting the information. Some IDX listings have been excluded from this website.
© 2026 Listings courtesy of RealTracs, Inc. as distributed by MLS GRID. IDX information is provided exclusively for consumers' personal non-commercial use and may not be used for any purpose other than to identify prospective properties consumers may be interested in purchasing. The IDX data is deemed reliable but is not guaranteed by MLS GRID and may be subject to an end user license agreement prescribed by the Member Participant's applicable MLS. Based on information submitted to the MLS GRID as of January 20, 2026 10:00 PM CST. All data is obtained from various sources and may not have been verified by broker or MLS GRID. Supplied Open House Information is subject to change without notice. All information should be independently reviewed and verified for accuracy. Properties may or may not be listed by the office/agent presenting the information. Some IDX listings have been excluded from this website.
