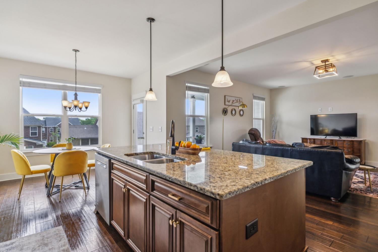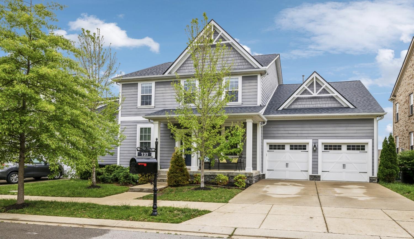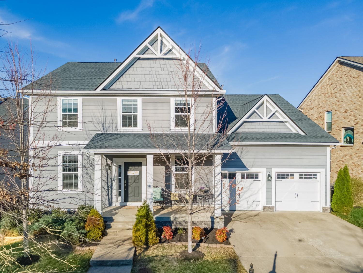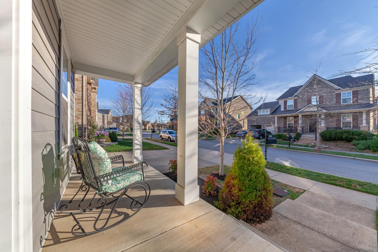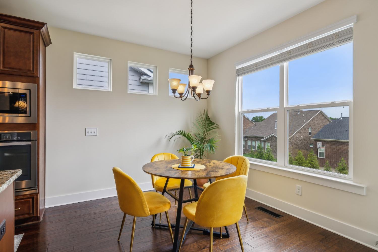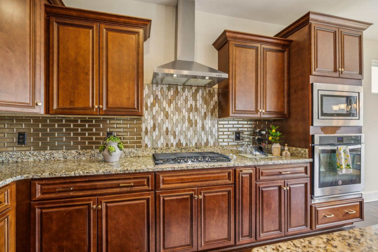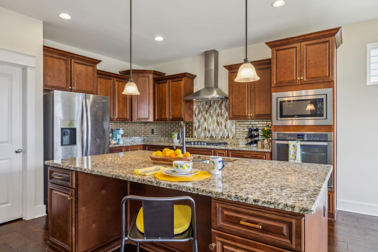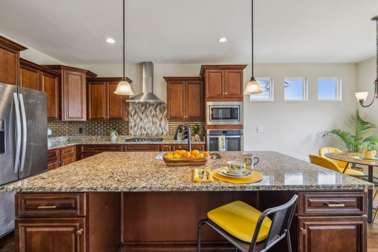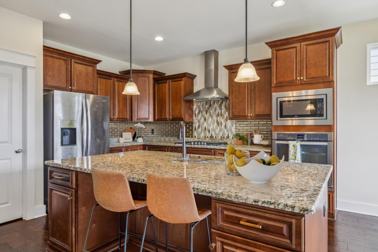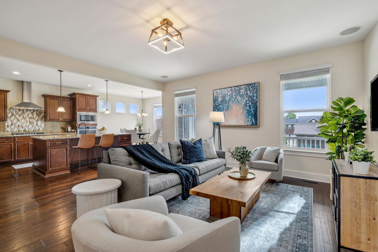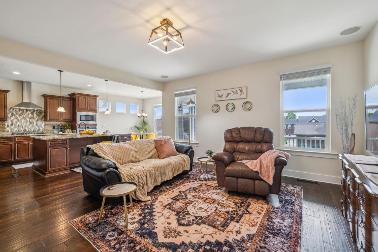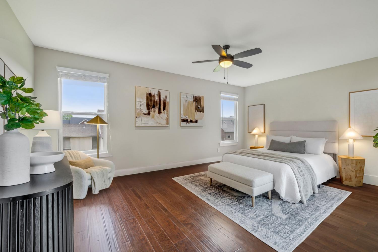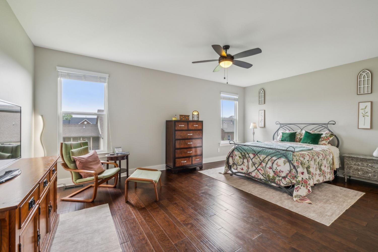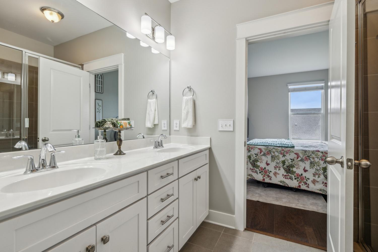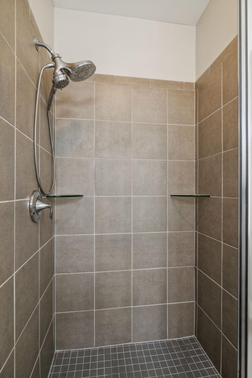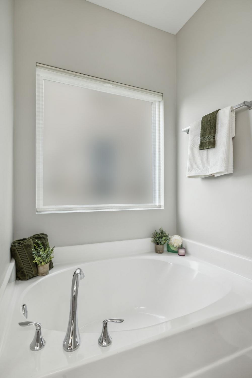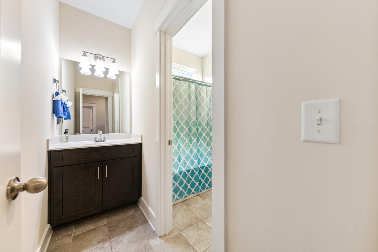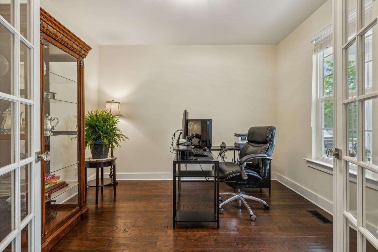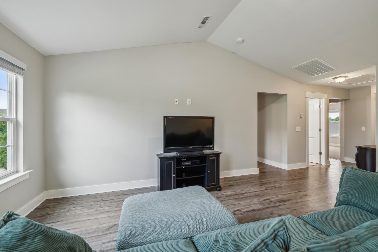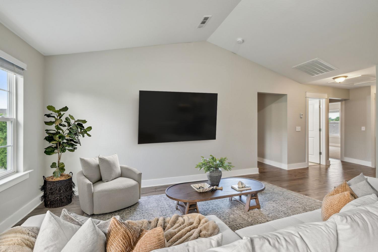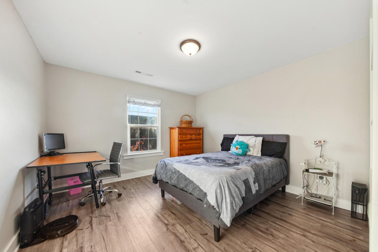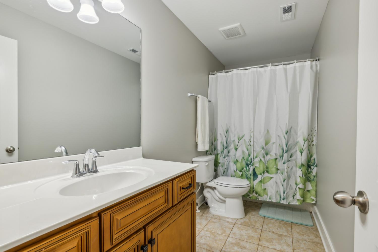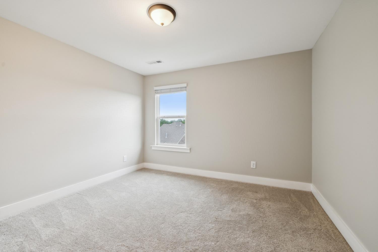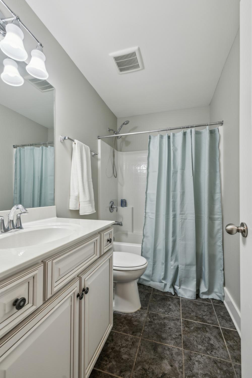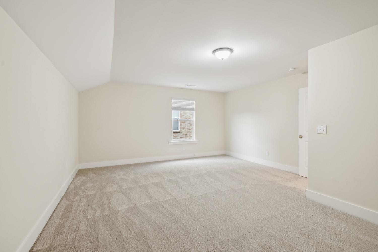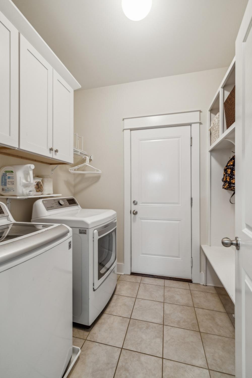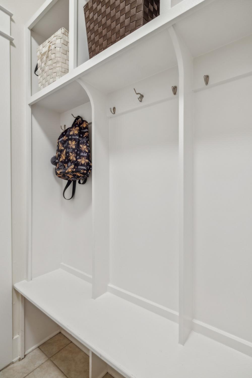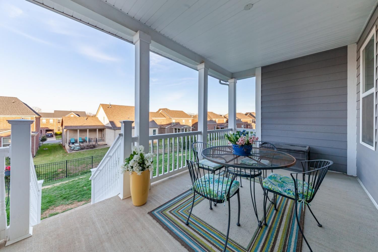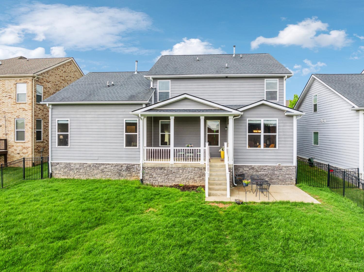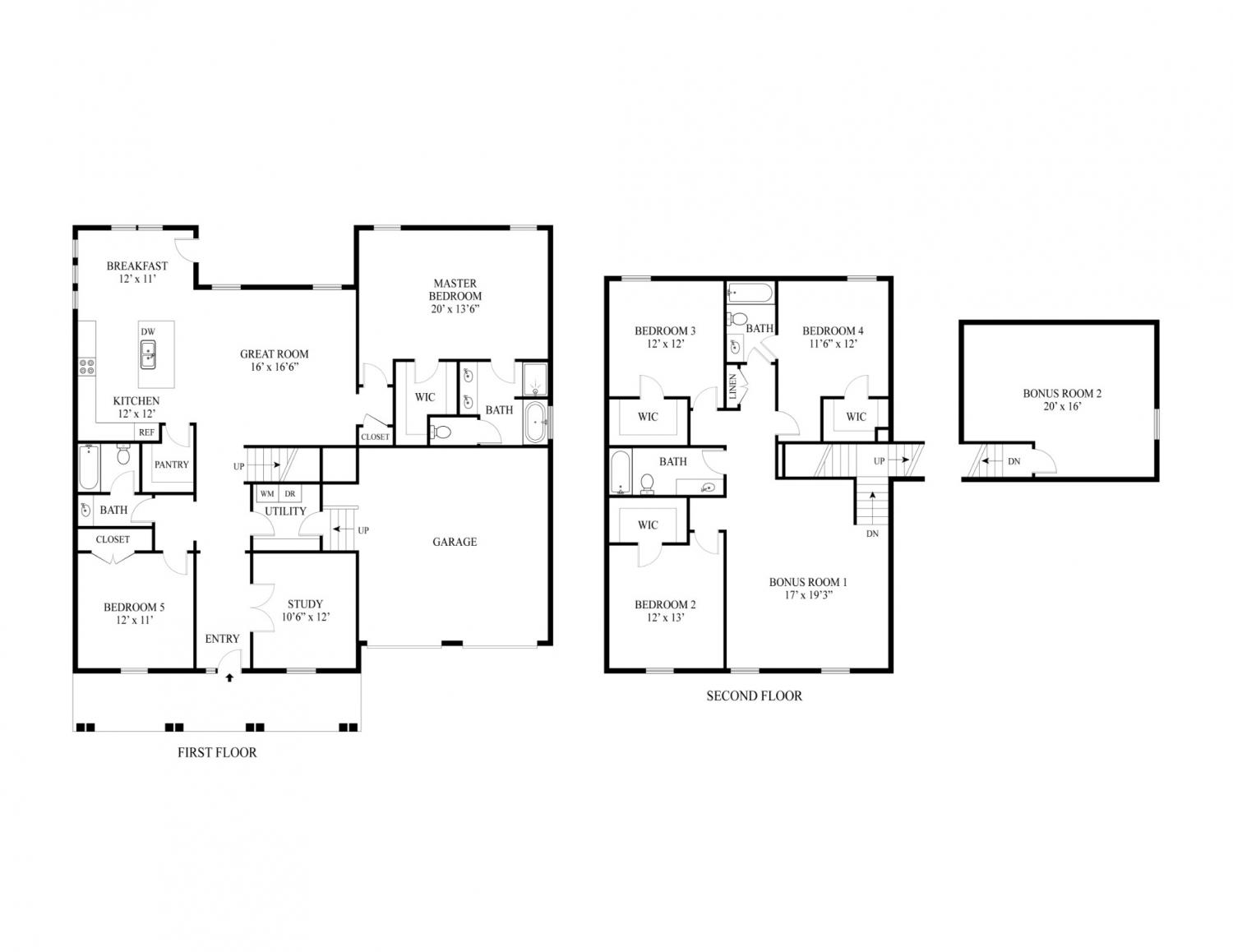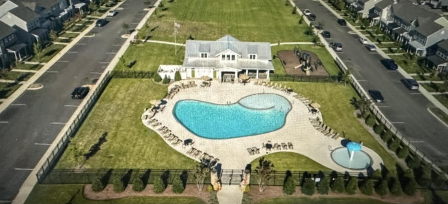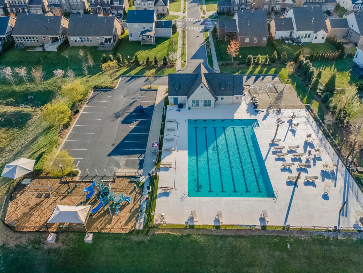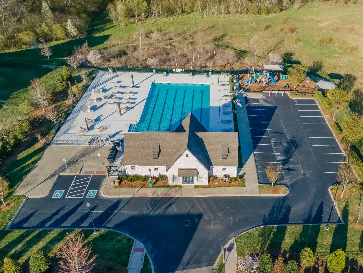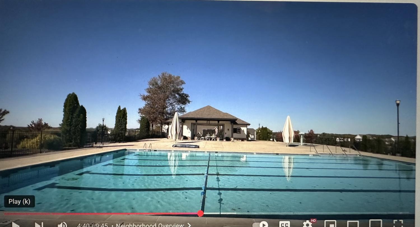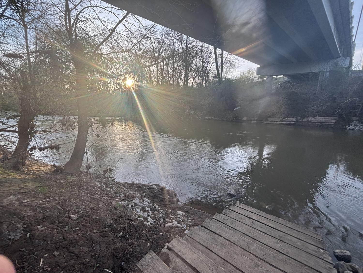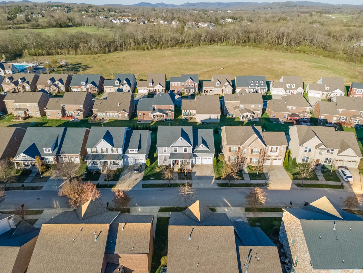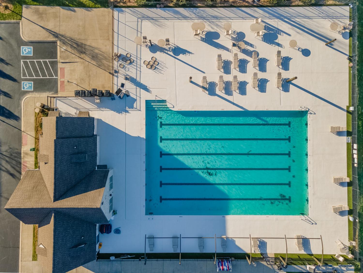 MIDDLE TENNESSEE REAL ESTATE
MIDDLE TENNESSEE REAL ESTATE
737 Newcomb St, W, Franklin, TN 37064 For Sale
Single Family Residence
- Single Family Residence
- Beds: 5
- Baths: 4
- 3,404 sq ft
Description
Huge Price Improvement Alert! Discover this spacious 5-bedroom, 4-bathroom home in the highly sought-after Highlands at Ladd Park! Perfectly situated just off I-65, this residence offers unparalleled access to shopping, dining, and exciting new recreational developments. Main-Level Living: Two generously sized bedrooms on the main floor, ideal for multi-generational living or guests! Upstairs Retreat: A luxurious en suite bathroom and two additional bonus/craft rooms provide ample space for hobbies, home offices, or play areas. Private Office: A dedicated downstairs office with elegant glass French doors ensures a quiet workspace. Outdoor Living: Enjoy a relaxing covered patio and a separate seating area, perfect for entertaining or unwinding. 2019: New master bedroom hardwood floors and water-resistant laminate in the upstairs bonus room and bedroom. 2020: Installation of new backyard iron fencing. 2023: Updated kitchen backsplash for a modern touch. 2025: Fresh neutral paint throughout, new flooring in the first-floor bedroom, all-new carpeting on the stairwell and upstairs, and installation of a new upstairs air purifier. Offering a wealth of amenities designed for active lifestyles and community engagement: Swimming Pools: Two pools with accompanying playgrounds. Sports Court: Perfect for basketball or other recreational activities. Clubhouse: Available for events and gatherings. Harpeth River Access: Canoe launch for water enthusiasts. Walking Trails: Over 10 miles of scenic trails. Green Spaces: More than 240 acres of preserved land. Additionally, the community hosts annual events such as Spring Fling, 4th of July parade, Wine and Cheese event, Fall Festival, and Cookies with Santa, fostering a tight-knit neighborhood atmosphere. Located just minutes from downtown Franklin and Cool Springs, residents enjoy the tranquility of suburban living with easy access to urban conveniences. Don't miss the opportunity to make this meticulously maintained home your own!
Property Details
Status : Active
Source : RealTracs, Inc.
County : Williamson County, TN
Property Type : Residential
Area : 3,404 sq. ft.
Yard : Back Yard
Year Built : 2016
Exterior Construction : Fiber Cement
Floors : Carpet,Wood,Tile,Vinyl
HOA / Subdivision : Highlands @ Ladd Park Sec28
Listing Provided by : Benchmark Realty, LLC
MLS Status : Active
Listing # : RTC2810156
Schools near 737 Newcomb St, W, Franklin, TN 37064 :
Creekside Elementary School, Fred J Page Middle School, Fred J Page High School
Additional details
Association Fee : $105.00
Association Fee Frequency : Monthly
Assocation Fee 2 : $350.00
Association Fee 2 Frequency : One Time
Heating : Yes
Parking Features : Garage Door Opener,Garage Faces Front,Concrete
Lot Size Area : 0.17 Sq. Ft.
Building Area Total : 3404 Sq. Ft.
Lot Size Acres : 0.17 Acres
Lot Size Dimensions : 63 X 120
Living Area : 3404 Sq. Ft.
Office Phone : 6153711544
Number of Bedrooms : 5
Number of Bathrooms : 4
Full Bathrooms : 4
Possession : Negotiable
Cooling : 1
Garage Spaces : 2
Patio and Porch Features : Patio,Covered,Porch
Levels : Two
Basement : Crawl Space
Stories : 2
Utilities : Natural Gas Available,Water Available
Parking Space : 2
Sewer : Public Sewer
Location 737 Newcomb St, W, TN 37064
Directions to 737 Newcomb St, W, TN 37064
From Nashville, I-65 South to Exit 65 (Hwy 96) Exit. Take a left onto Hwy. 96, and then turn right at the light onto Carothers Pkwy. Travel approx. 3 miles on Carothers Pkwy, the neighborhood will be up ahead on the left (Enderly Pointe) Right on Newcomb.
Ready to Start the Conversation?
We're ready when you are.
 © 2026 Listings courtesy of RealTracs, Inc. as distributed by MLS GRID. IDX information is provided exclusively for consumers' personal non-commercial use and may not be used for any purpose other than to identify prospective properties consumers may be interested in purchasing. The IDX data is deemed reliable but is not guaranteed by MLS GRID and may be subject to an end user license agreement prescribed by the Member Participant's applicable MLS. Based on information submitted to the MLS GRID as of February 3, 2026 10:00 AM CST. All data is obtained from various sources and may not have been verified by broker or MLS GRID. Supplied Open House Information is subject to change without notice. All information should be independently reviewed and verified for accuracy. Properties may or may not be listed by the office/agent presenting the information. Some IDX listings have been excluded from this website.
© 2026 Listings courtesy of RealTracs, Inc. as distributed by MLS GRID. IDX information is provided exclusively for consumers' personal non-commercial use and may not be used for any purpose other than to identify prospective properties consumers may be interested in purchasing. The IDX data is deemed reliable but is not guaranteed by MLS GRID and may be subject to an end user license agreement prescribed by the Member Participant's applicable MLS. Based on information submitted to the MLS GRID as of February 3, 2026 10:00 AM CST. All data is obtained from various sources and may not have been verified by broker or MLS GRID. Supplied Open House Information is subject to change without notice. All information should be independently reviewed and verified for accuracy. Properties may or may not be listed by the office/agent presenting the information. Some IDX listings have been excluded from this website.
