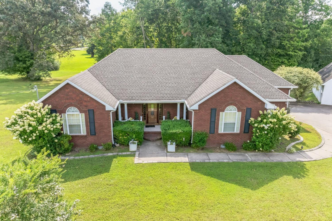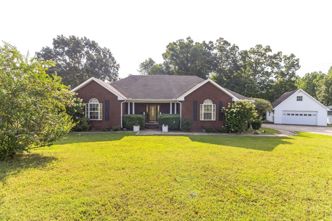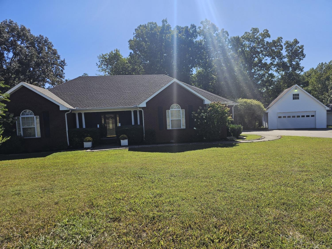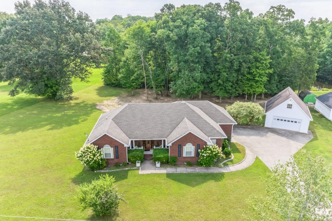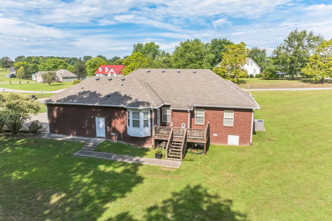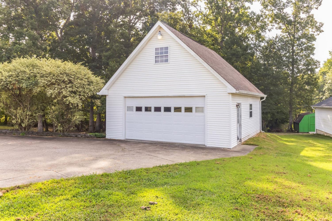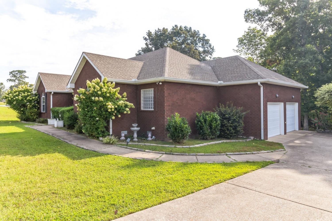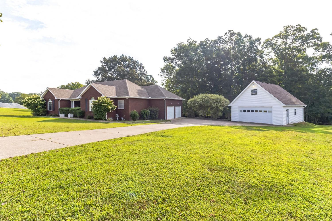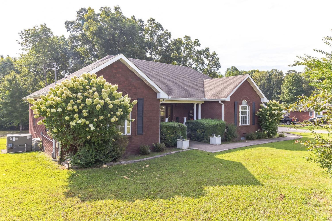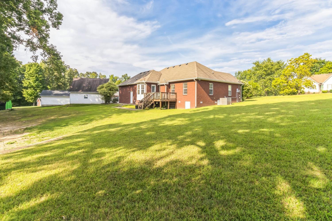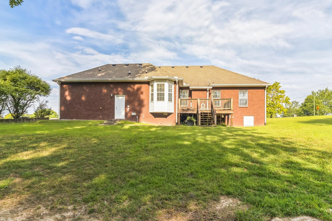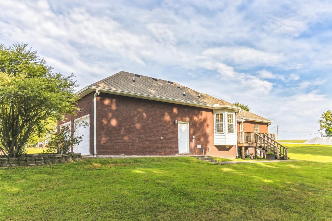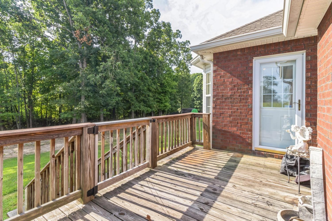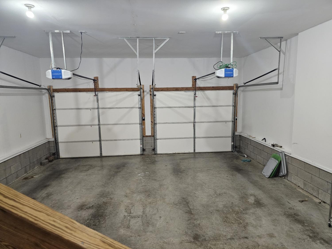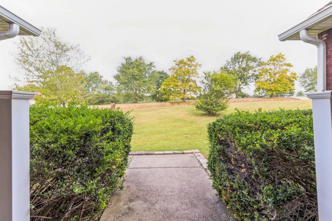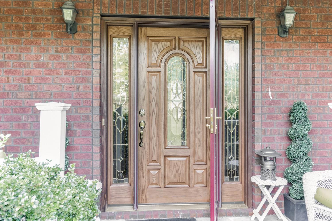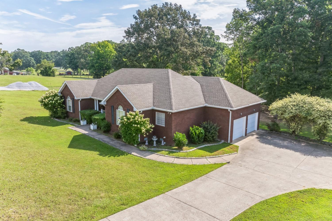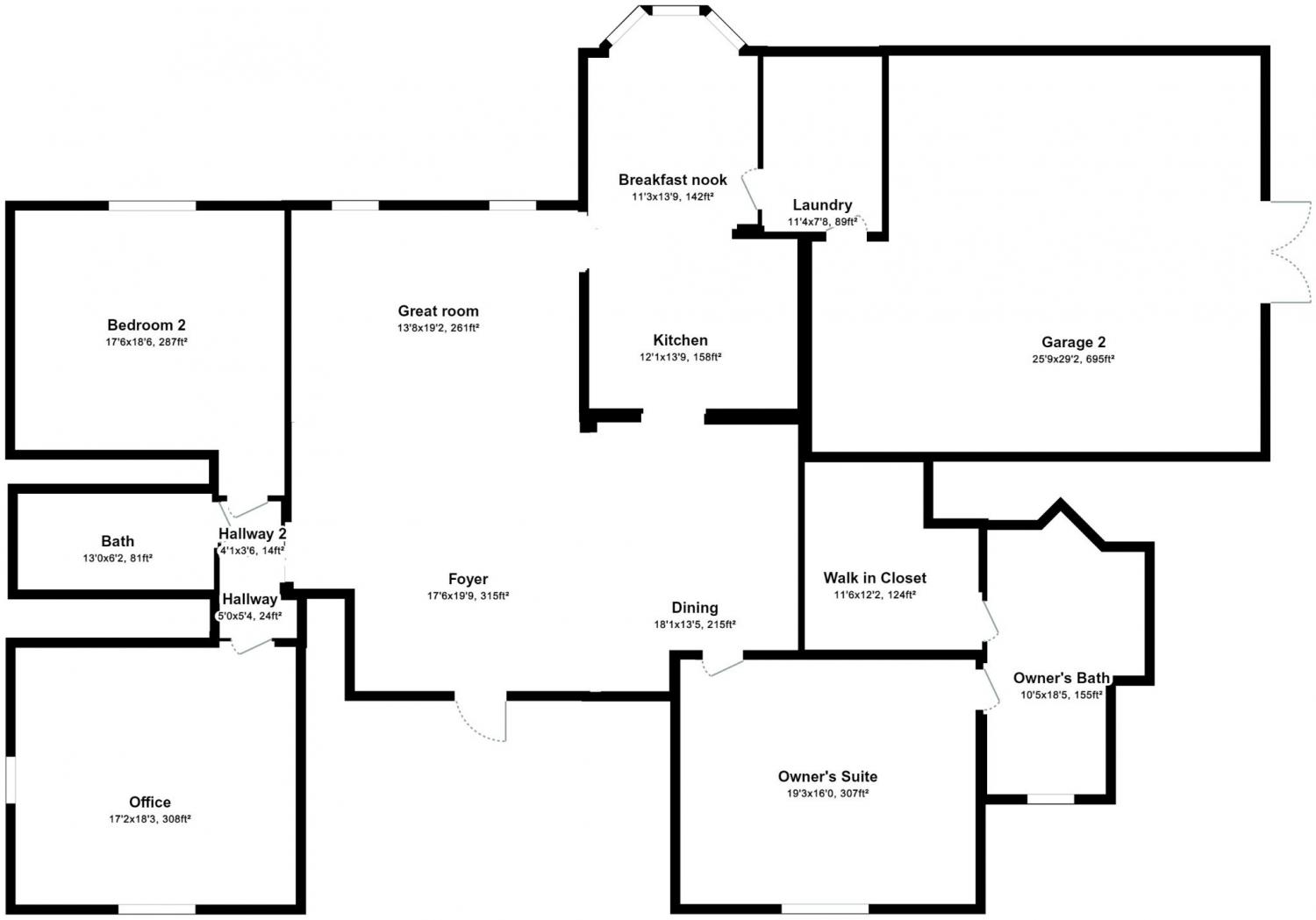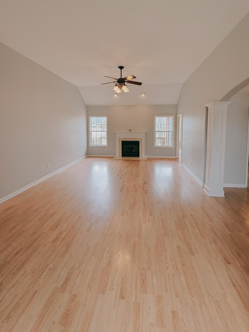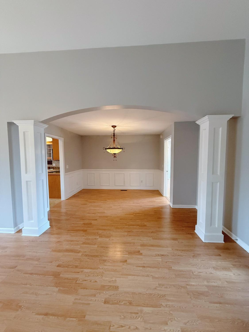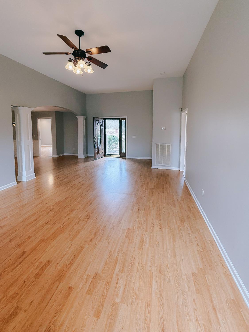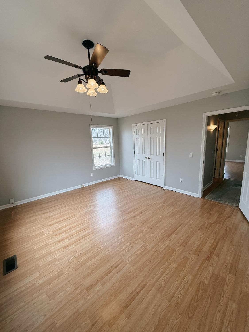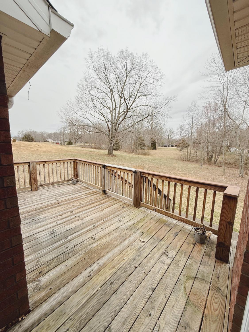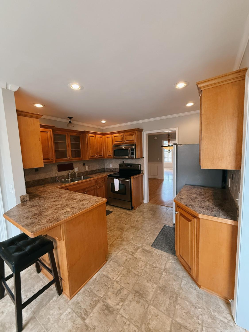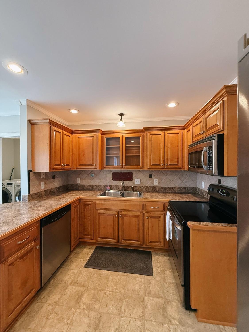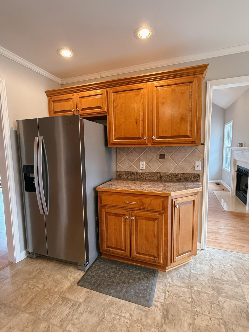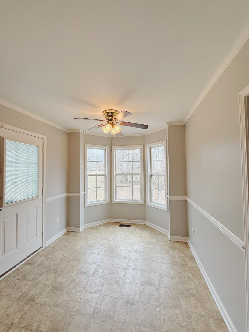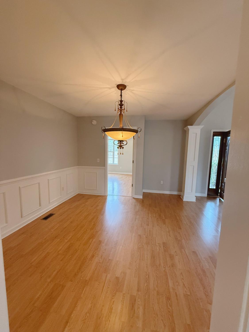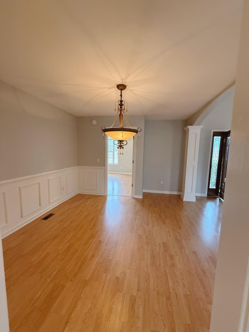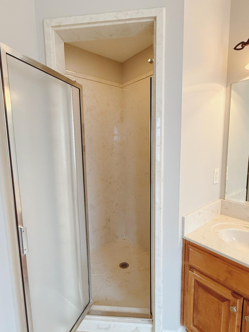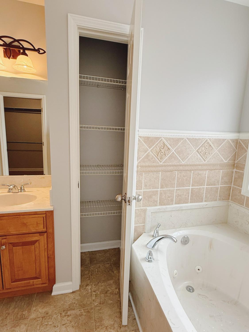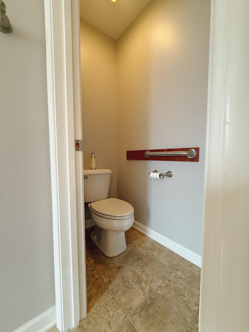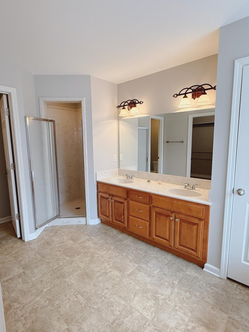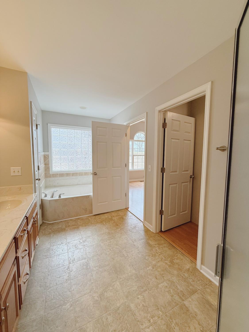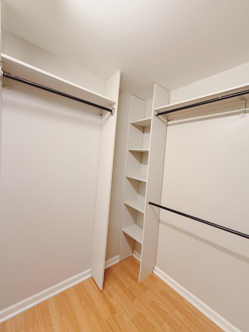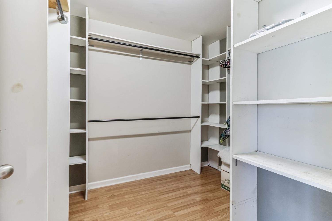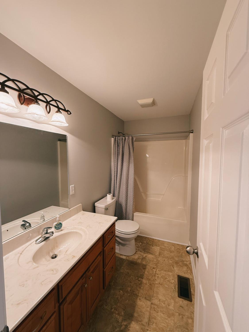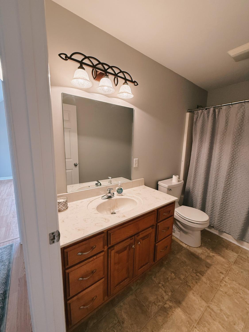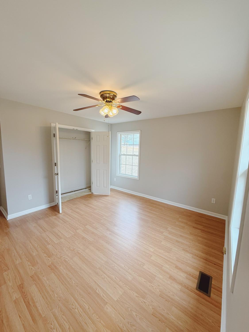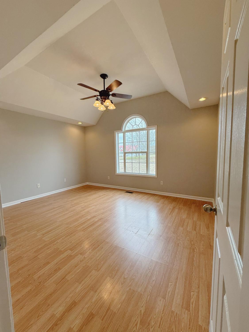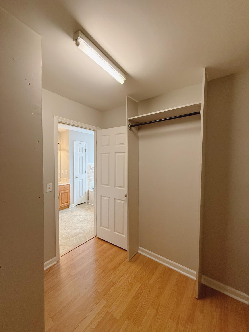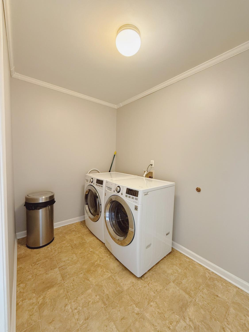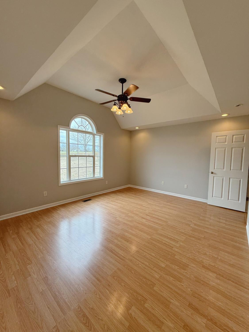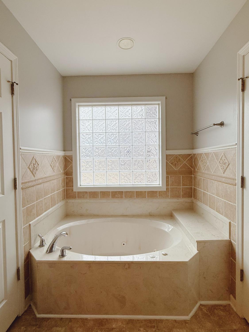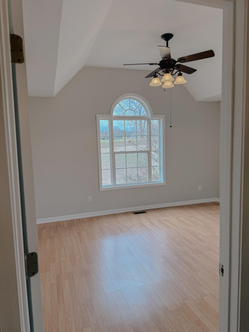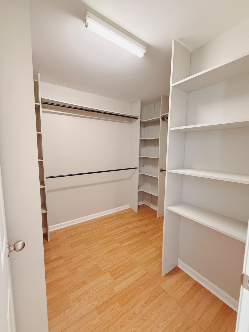 MIDDLE TENNESSEE REAL ESTATE
MIDDLE TENNESSEE REAL ESTATE
996 Iron Hill Rd, Burns, TN 37029 For Sale
Single Family Residence
- Single Family Residence
- Beds: 3
- Baths: 2
- 1,905 sq ft
Description
Freshly Painted: The home has been completely emptied and freshly painted in Sherwin Williams' Agreeable Gray, a versatile and modern color that enhances the brightness and appeal of each room. Exterior Features: All-brick construction, two garages (attached and detached), and a large pond in the backyard. Interior Layout: Three spacious bedrooms and two full baths, freshly painted and perfect for families. Great Room: The open ceilings create a spacious and airy atmosphere, complemented by a cozy gas fireplace that serves as a focal point for gatherings. Dining Area: A formal dining room separate from the kitchen, perfect for hosting dinner parties or family meals.Primary Bedroom: A spacious and relaxing atmosphere, providing a private sanctuary. Master Bathroom: Features a double vanity for convenience, a luxurious soaking jacuzzi tub for relaxation, and a walk-in shower for a spa-like experience. Walk-In Closet: A generous walk-in closet offering ample storage space, perfect for organizing clothing and accessories. Outdoor Space: A generous 1.41 acres, concrete driveway, and a back porch with a picturesque view of the pond, ideal for entertaining family and friends. Convenience: Located just 10 minutes from the Interstate, Dickson, and Fairview, making it easy to access amenities.
Property Details
Status : Active
Source : RealTracs, Inc.
County : Dickson County, TN
Property Type : Residential
Area : 1,905 sq. ft.
Year Built : 2004
Exterior Construction : Brick
Floors : Concrete,Laminate,Tile,Vinyl
Heat : Central,Electric
HOA / Subdivision : Avery Place
Listing Provided by : The Realty Association
MLS Status : Active
Listing # : RTC2810177
Schools near 996 Iron Hill Rd, Burns, TN 37029 :
Stuart Burns Elementary, Burns Middle School, Creek Wood High School
Additional details
Heating : Yes
Parking Features : Garage Door Opener,Garage Faces Side,Concrete
Lot Size Area : 1.41 Sq. Ft.
Building Area Total : 1905 Sq. Ft.
Lot Size Acres : 1.41 Acres
Living Area : 1905 Sq. Ft.
Lot Features : Cleared
Office Phone : 6153859010
Number of Bedrooms : 3
Number of Bathrooms : 2
Full Bathrooms : 2
Accessibility Features : Accessible Entrance
Possession : Close Of Escrow
Cooling : 1
Garage Spaces : 4
Architectural Style : Ranch
Patio and Porch Features : Porch,Covered,Deck
Levels : One
Basement : Crawl Space
Stories : 1
Utilities : Water Available
Parking Space : 4
Sewer : Private Sewer
Location 996 Iron Hill Rd, TN 37029
Directions to 996 Iron Hill Rd, TN 37029
From Nashville: I-40 W take exit 182, turn R, then left at the Light onto Highway 96, 2 miles Turn left on Eastside Rd., Cross over Spencer Mill Road, on to Eastside Ride, Property on the left.
Ready to Start the Conversation?
We're ready when you are.
 © 2025 Listings courtesy of RealTracs, Inc. as distributed by MLS GRID. IDX information is provided exclusively for consumers' personal non-commercial use and may not be used for any purpose other than to identify prospective properties consumers may be interested in purchasing. The IDX data is deemed reliable but is not guaranteed by MLS GRID and may be subject to an end user license agreement prescribed by the Member Participant's applicable MLS. Based on information submitted to the MLS GRID as of June 7, 2025 10:00 AM CST. All data is obtained from various sources and may not have been verified by broker or MLS GRID. Supplied Open House Information is subject to change without notice. All information should be independently reviewed and verified for accuracy. Properties may or may not be listed by the office/agent presenting the information. Some IDX listings have been excluded from this website.
© 2025 Listings courtesy of RealTracs, Inc. as distributed by MLS GRID. IDX information is provided exclusively for consumers' personal non-commercial use and may not be used for any purpose other than to identify prospective properties consumers may be interested in purchasing. The IDX data is deemed reliable but is not guaranteed by MLS GRID and may be subject to an end user license agreement prescribed by the Member Participant's applicable MLS. Based on information submitted to the MLS GRID as of June 7, 2025 10:00 AM CST. All data is obtained from various sources and may not have been verified by broker or MLS GRID. Supplied Open House Information is subject to change without notice. All information should be independently reviewed and verified for accuracy. Properties may or may not be listed by the office/agent presenting the information. Some IDX listings have been excluded from this website.
