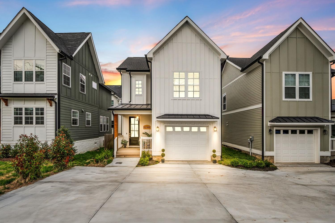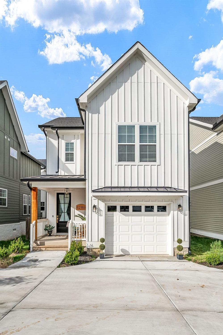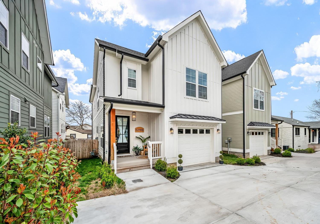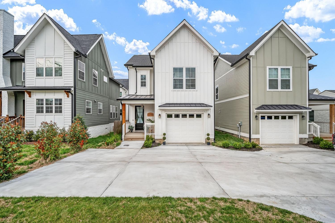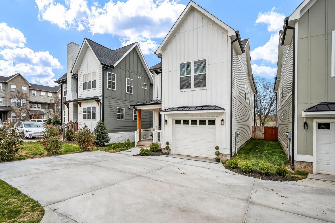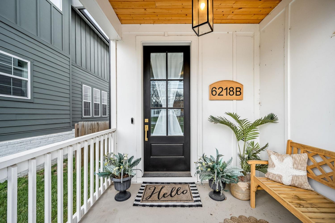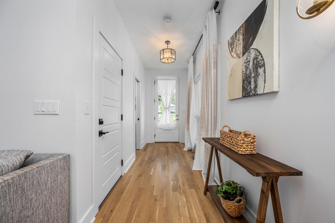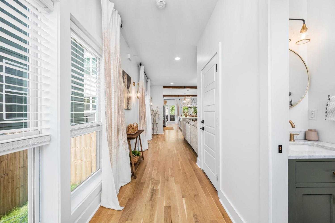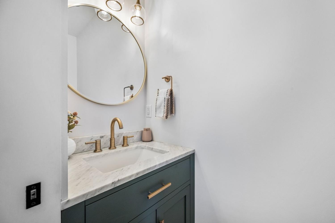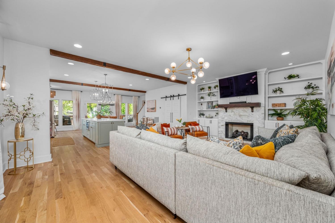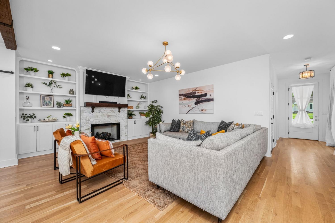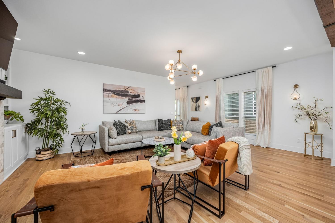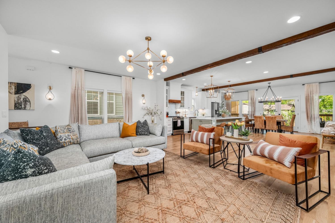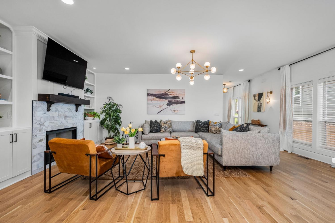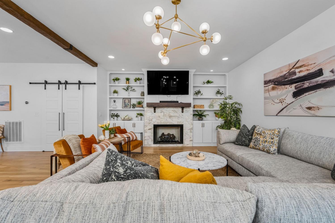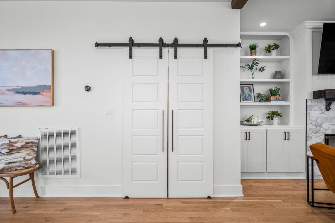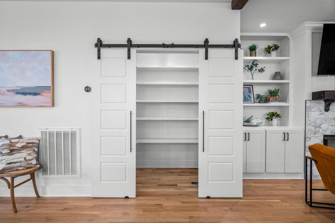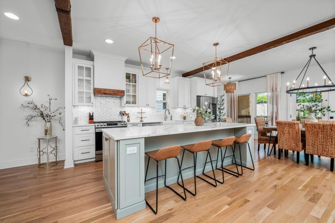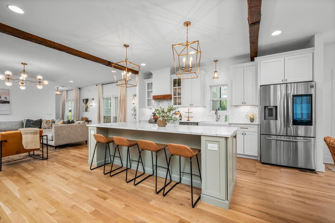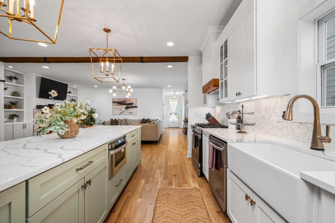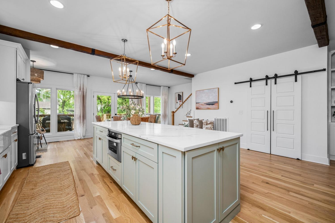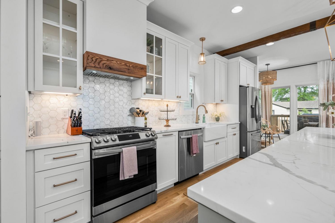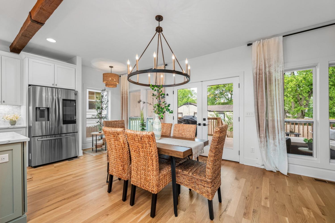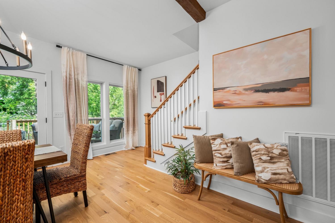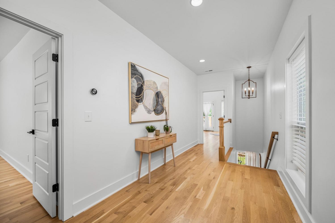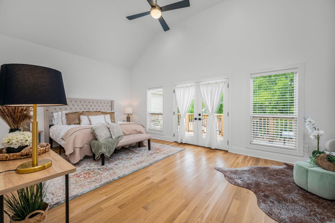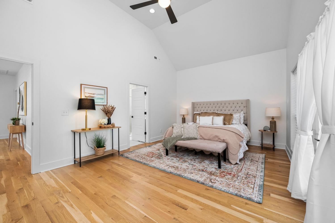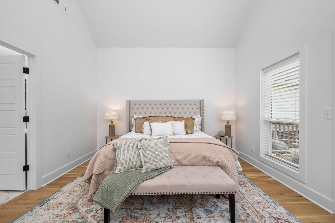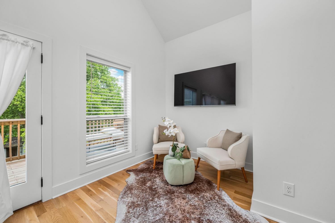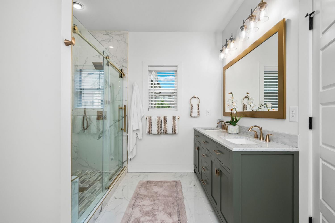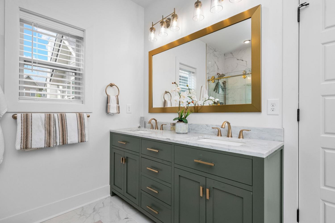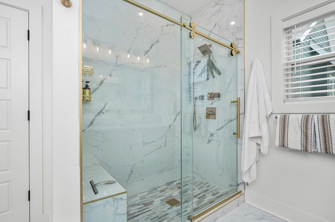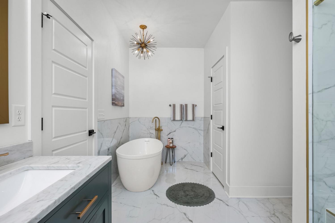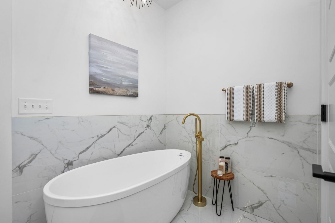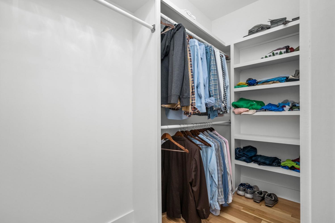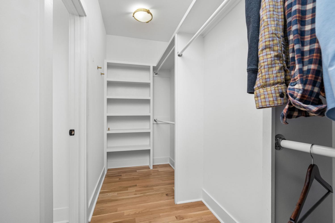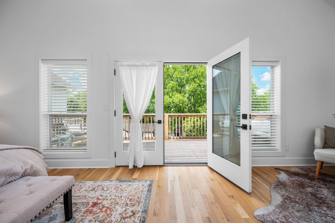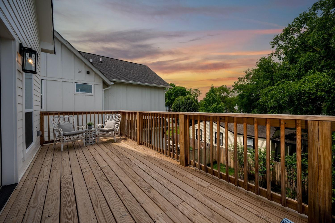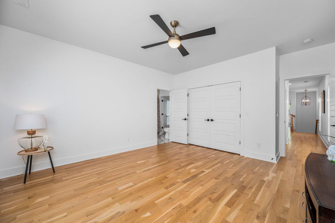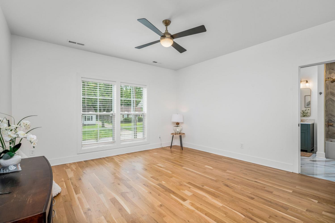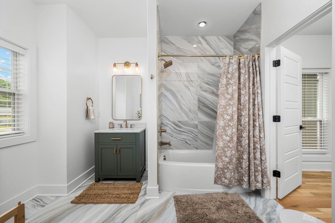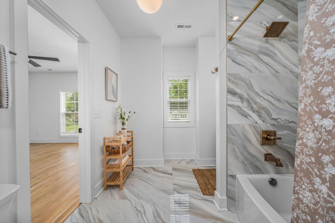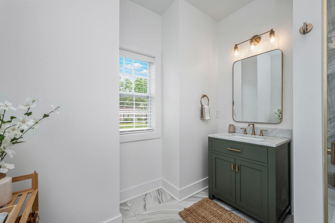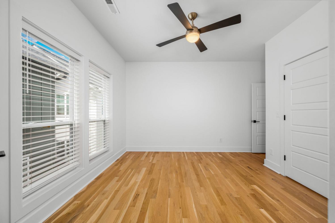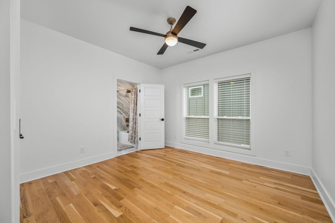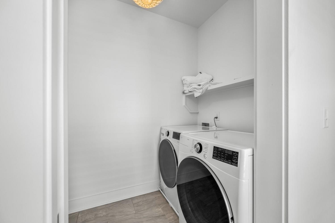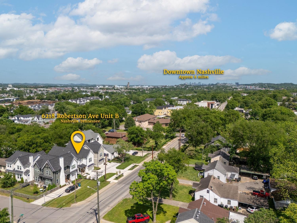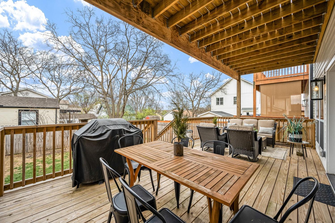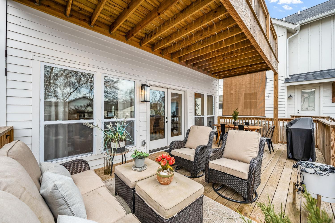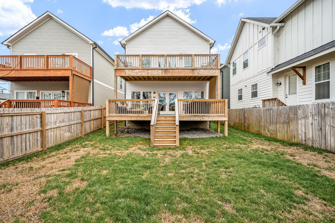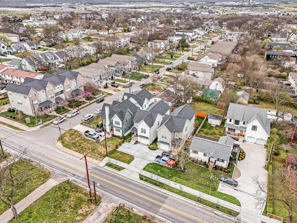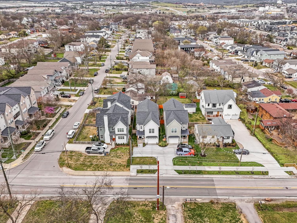 MIDDLE TENNESSEE REAL ESTATE
MIDDLE TENNESSEE REAL ESTATE
6218 Robertson Ave, Nashville, TN 37209 For Sale
Horizontal Property Regime - Detached
- Horizontal Property Regime - Detached
- Beds: 3
- Baths: 3
- 2,473 sq ft
Description
Welcome to 6218 Robertson Ave #B, an exquisite, fully furnished residence that epitomizes refined luxury and modern sophistication. This exceptional 3-bedroom, 2.5-bathroom sanctuary is designed for those who appreciate the finest in comfort and elegance. The expansive open-concept living and dining areas set the stage for seamless entertaining, with an ambiance that invites both relaxation and grandeur. The gourmet kitchen is a masterpiece, featuring a massive 10-foot island that serves as both a culinary workspace and a stunning focal point. Handcrafted, custom cabinetry, pristine quartz countertops, and a state-of-the-art gas range elevate this space to the pinnacle of culinary excellence. Rich wood beams grace the ceiling, infusing the room with warmth and character. Retreat to the sumptuous primary suite, where soaring vaulted ceilings and an abundance of natural light create a serene oasis. The custom-designed shower and a freestanding soaking tub, framed by luxurious marble tile floors and shower walls, offer a spa-like experience that exudes timeless elegance. Step through French doors onto a magnificent 24-foot deck, where you can bask in the sun or host sophisticated outdoor gatherings amidst the lush, meticulously landscaped grounds. An advanced irrigation system ensures the vibrancy of the garden year-round, keeping the exterior as stunning as the interior. This remarkable home offers an unparalleled lifestyle, blending superior craftsmanship with thoughtful design in every detail. Don’t miss your chance to make this extraordinary property your own.
Property Details
Status : Active
Source : RealTracs, Inc.
County : Davidson County, TN
Property Type : Residential
Area : 2,473 sq. ft.
Yard : Back Yard
Year Built : 2023
Exterior Construction : Wood Siding
Floors : Wood,Marble
Heat : Central
HOA / Subdivision : Charlotte Park
Listing Provided by : Southern Middle Realty
MLS Status : Active
Listing # : RTC2810225
Schools near 6218 Robertson Ave, Nashville, TN 37209 :
Cockrill Elementary, Moses McKissack Middle, Pearl Cohn Magnet High School
Additional details
Heating : Yes
Parking Features : Garage Door Opener,Garage Faces Front
Building Area Total : 2473 Sq. Ft.
Living Area : 2473 Sq. Ft.
Lot Features : Level
Office Phone : 9315970263
Number of Bedrooms : 3
Number of Bathrooms : 3
Full Bathrooms : 2
Half Bathrooms : 1
Possession : Close Of Escrow
Cooling : 1
Garage Spaces : 1
Patio and Porch Features : Deck,Covered,Porch
Levels : One
Basement : Crawl Space
Stories : 2
Utilities : Electricity Available,Water Available
Parking Space : 1
Sewer : Public Sewer
Location 6218 Robertson Ave, TN 37209
Directions to 6218 Robertson Ave, TN 37209
Merge onto I-40 W 2.3 mi Take exit 204B for TN-155 S toward White Bridge Rd/Robertson Rd 0.2 mi Keep right at the fork, follow signs for TN-155 N and merge onto TN-155 N/White Bridge Pike 394 ft Turn left onto Robertson Ave. House is on right.
Ready to Start the Conversation?
We're ready when you are.
 © 2026 Listings courtesy of RealTracs, Inc. as distributed by MLS GRID. IDX information is provided exclusively for consumers' personal non-commercial use and may not be used for any purpose other than to identify prospective properties consumers may be interested in purchasing. The IDX data is deemed reliable but is not guaranteed by MLS GRID and may be subject to an end user license agreement prescribed by the Member Participant's applicable MLS. Based on information submitted to the MLS GRID as of January 22, 2026 10:00 PM CST. All data is obtained from various sources and may not have been verified by broker or MLS GRID. Supplied Open House Information is subject to change without notice. All information should be independently reviewed and verified for accuracy. Properties may or may not be listed by the office/agent presenting the information. Some IDX listings have been excluded from this website.
© 2026 Listings courtesy of RealTracs, Inc. as distributed by MLS GRID. IDX information is provided exclusively for consumers' personal non-commercial use and may not be used for any purpose other than to identify prospective properties consumers may be interested in purchasing. The IDX data is deemed reliable but is not guaranteed by MLS GRID and may be subject to an end user license agreement prescribed by the Member Participant's applicable MLS. Based on information submitted to the MLS GRID as of January 22, 2026 10:00 PM CST. All data is obtained from various sources and may not have been verified by broker or MLS GRID. Supplied Open House Information is subject to change without notice. All information should be independently reviewed and verified for accuracy. Properties may or may not be listed by the office/agent presenting the information. Some IDX listings have been excluded from this website.
