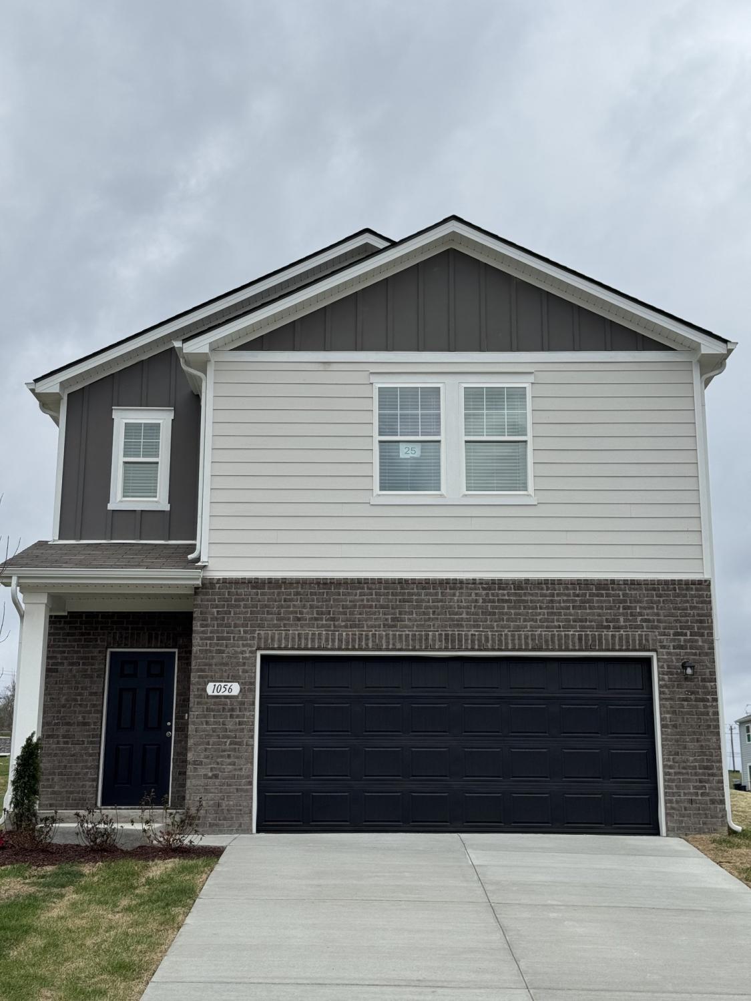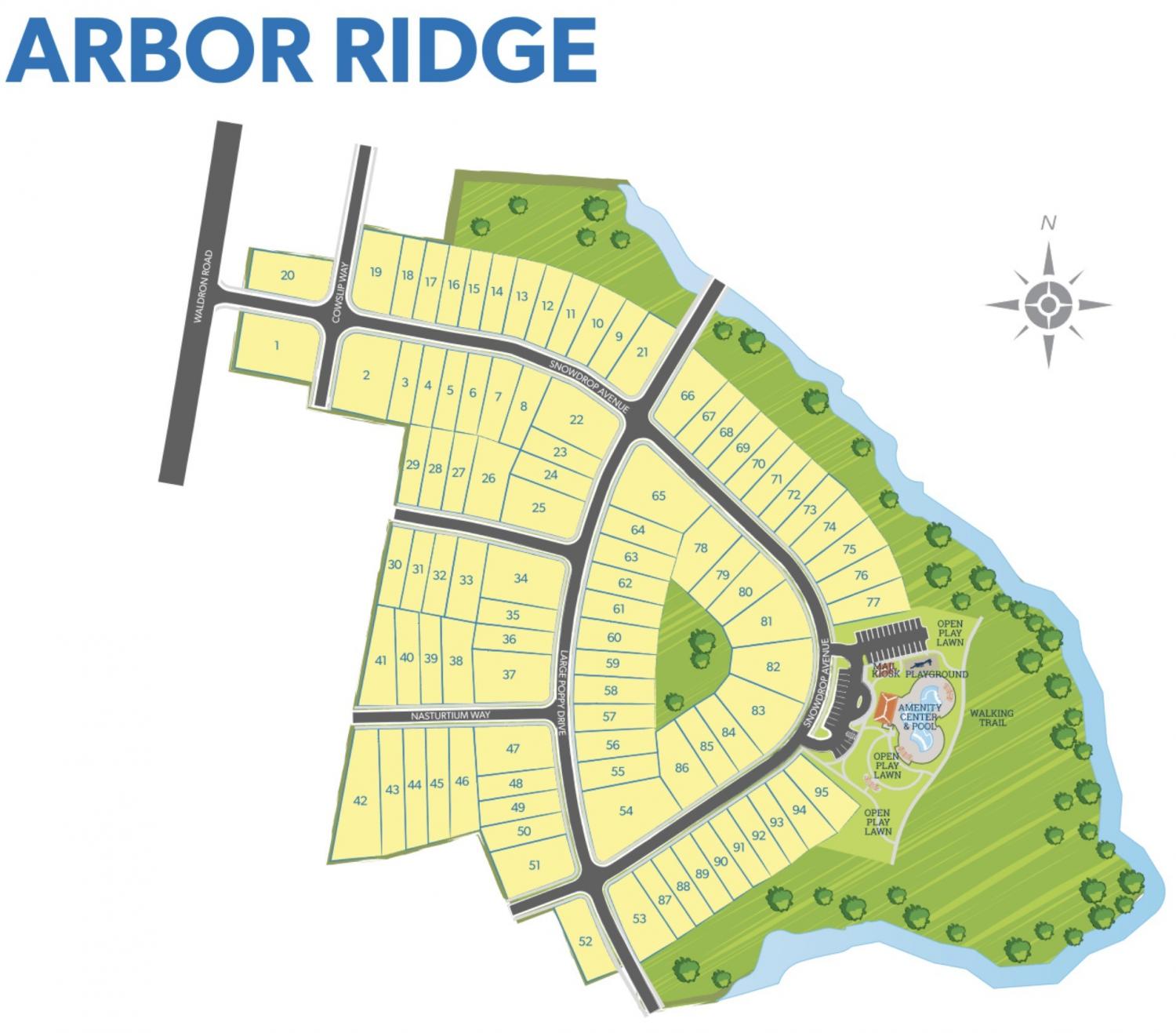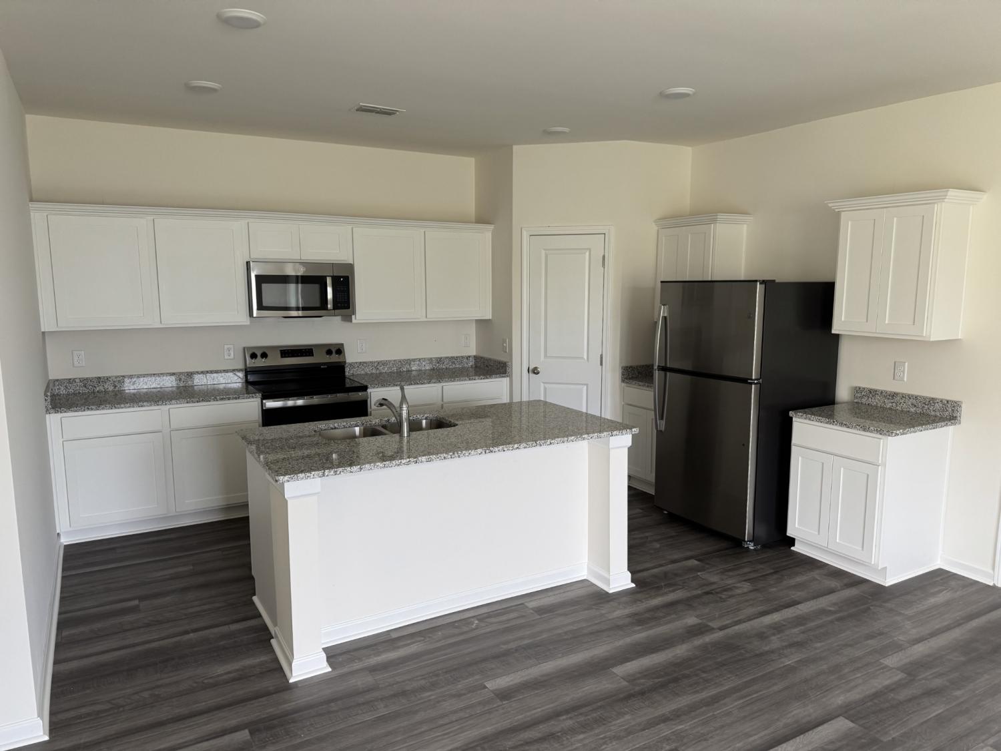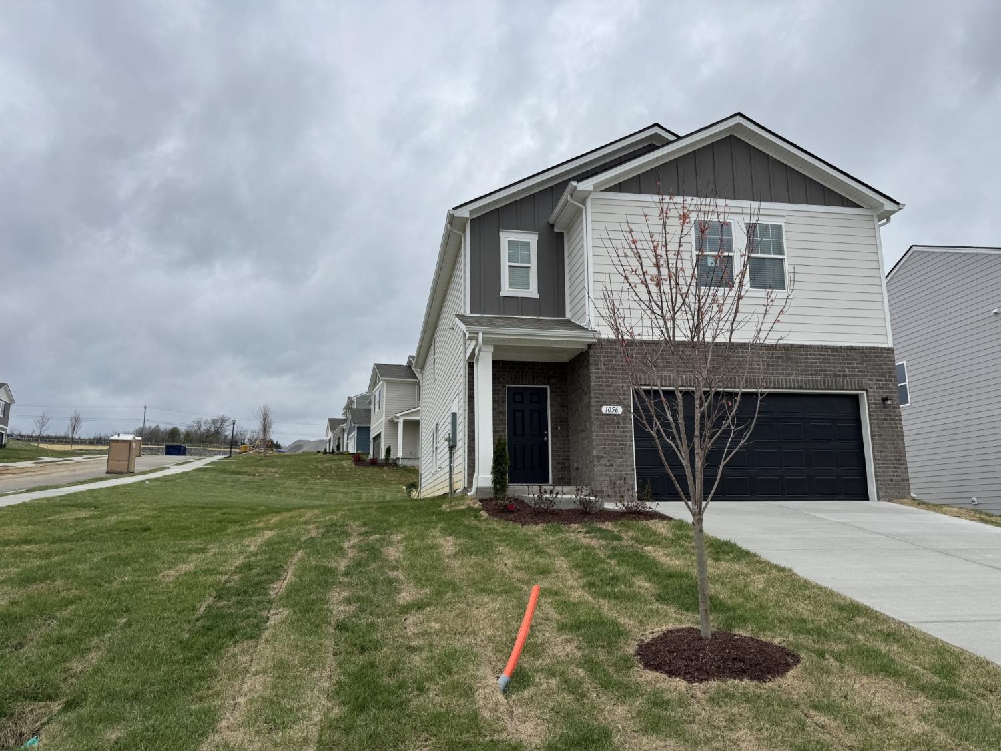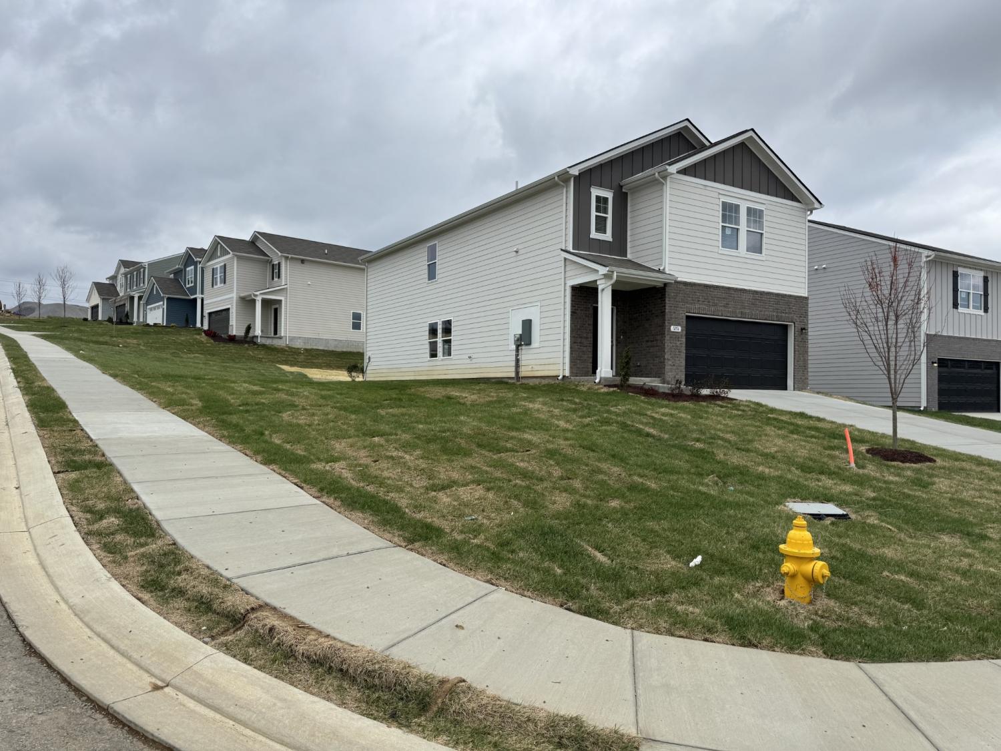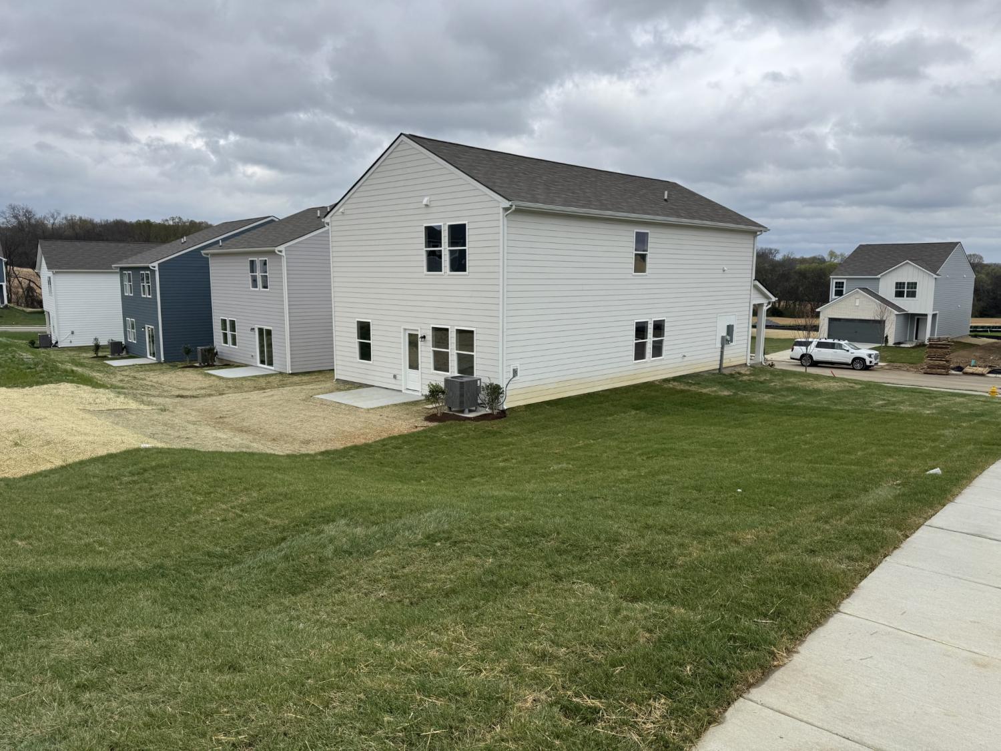 MIDDLE TENNESSEE REAL ESTATE
MIDDLE TENNESSEE REAL ESTATE
1056 Large Poppy Dr, La Vergne, TN 37086 For Sale
Single Family Residence
- Single Family Residence
- Beds: 5
- Baths: 3
- 2,605 sq ft
Description
HUGE CORNER LOT, Walk to pool, playground, walking trails and park coming soon, just grand-opened Arbor Ridge community on Nolensville side of IH-24, beautiful 80 acre manicured community with sidewalks, street lights and amenities coming soon! Hurry to get best value on this 5 bedroom, 3 full bath home on corner lot. Ask about builder special incentives and FREE appliance package and more! Designed with families in mind, this spacious home includes modern finishes from top to bottom, including stainless steel appliances, granite countertops and open living spaces. This two-story home has a bonus loft and walk-in closets, so there’s plenty of extra space. With five bedrooms, this floor plan can fit your unique needs, from growing a family to having your own home office. Host cookouts in your very own private backyard or cook family meals in an open kitchen that’s also perfect for entertaining.
Property Details
Status : Active
Source : RealTracs, Inc.
County : Rutherford County, TN
Property Type : Residential
Area : 2,605 sq. ft.
Year Built : 2025
Exterior Construction : Frame,Masonite
Floors : Carpet,Vinyl
Heat : Electric
HOA / Subdivision : Arbor Ridge
Listing Provided by : Starlight Homes Tennessee
MLS Status : Active
Listing # : RTC2810745
Schools near 1056 Large Poppy Dr, La Vergne, TN 37086 :
Rock Springs Elementary, Rock Springs Middle School, Stewarts Creek High School
Additional details
Association Fee : $100.00
Association Fee Frequency : Monthly
Heating : Yes
Parking Features : Garage Faces Front
Building Area Total : 2605 Sq. Ft.
Living Area : 2605 Sq. Ft.
Office Phone : 6297362929
Number of Bedrooms : 5
Number of Bathrooms : 3
Full Bathrooms : 3
Possession : Immediate
Cooling : 1
Garage Spaces : 2
New Construction : 1
Levels : One
Basement : Slab
Stories : 2
Utilities : Water Available
Parking Space : 2
Sewer : Public Sewer
Location 1056 Large Poppy Dr, TN 37086
Directions to 1056 Large Poppy Dr, TN 37086
Model Home located at 106 Snowdrop Ave, La Vergne, TN 37086. GPS 921 Waldron Rd, La Vergne, TN 37086, Turn on Snowdrop Ave, Model home on the RIGHT.
Ready to Start the Conversation?
We're ready when you are.
 © 2025 Listings courtesy of RealTracs, Inc. as distributed by MLS GRID. IDX information is provided exclusively for consumers' personal non-commercial use and may not be used for any purpose other than to identify prospective properties consumers may be interested in purchasing. The IDX data is deemed reliable but is not guaranteed by MLS GRID and may be subject to an end user license agreement prescribed by the Member Participant's applicable MLS. Based on information submitted to the MLS GRID as of July 25, 2025 10:00 PM CST. All data is obtained from various sources and may not have been verified by broker or MLS GRID. Supplied Open House Information is subject to change without notice. All information should be independently reviewed and verified for accuracy. Properties may or may not be listed by the office/agent presenting the information. Some IDX listings have been excluded from this website.
© 2025 Listings courtesy of RealTracs, Inc. as distributed by MLS GRID. IDX information is provided exclusively for consumers' personal non-commercial use and may not be used for any purpose other than to identify prospective properties consumers may be interested in purchasing. The IDX data is deemed reliable but is not guaranteed by MLS GRID and may be subject to an end user license agreement prescribed by the Member Participant's applicable MLS. Based on information submitted to the MLS GRID as of July 25, 2025 10:00 PM CST. All data is obtained from various sources and may not have been verified by broker or MLS GRID. Supplied Open House Information is subject to change without notice. All information should be independently reviewed and verified for accuracy. Properties may or may not be listed by the office/agent presenting the information. Some IDX listings have been excluded from this website.
