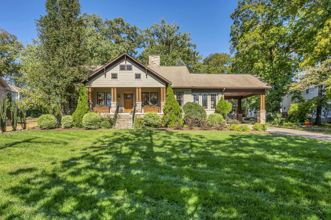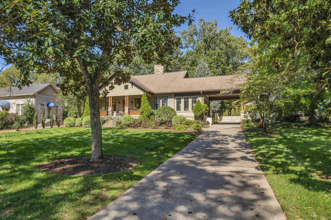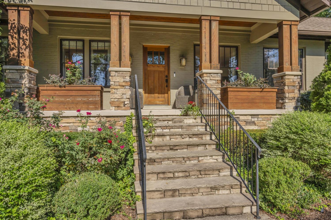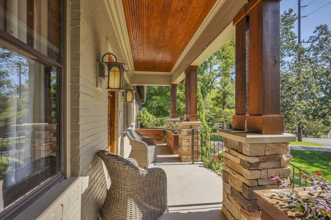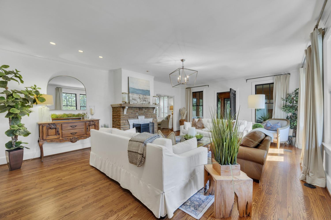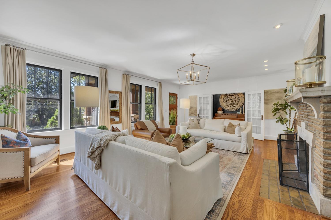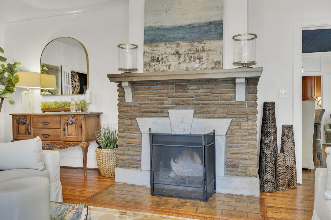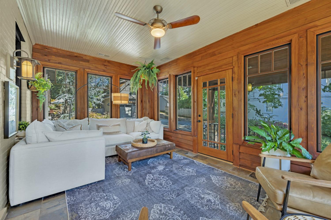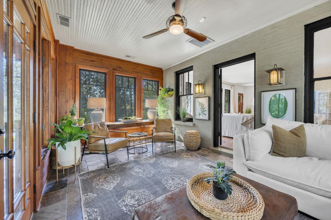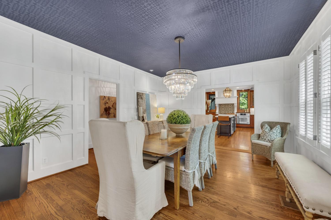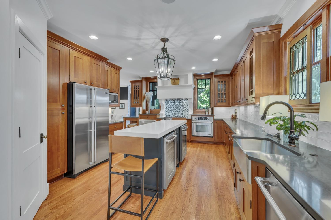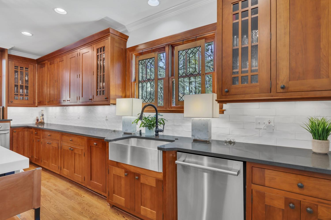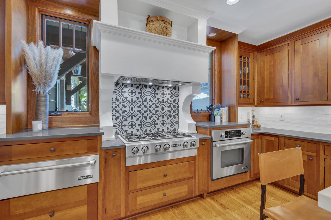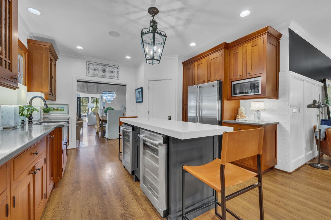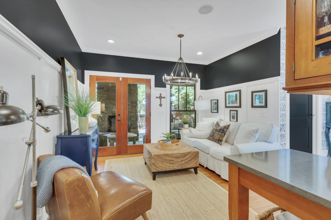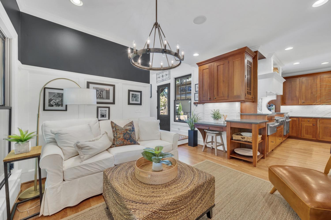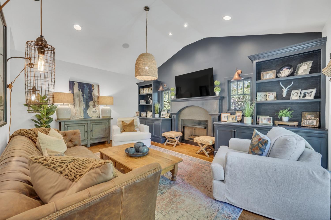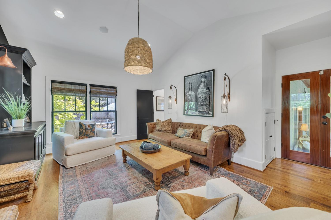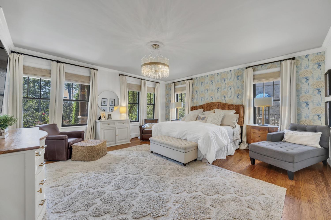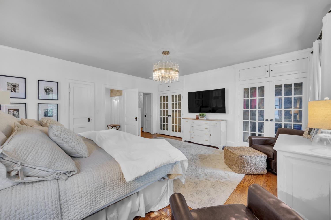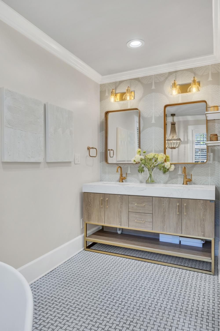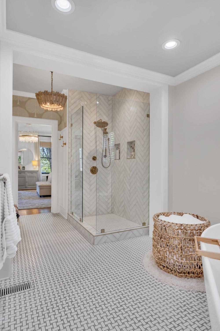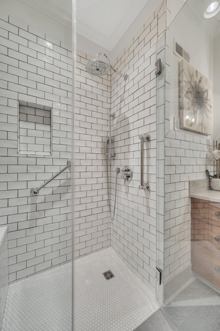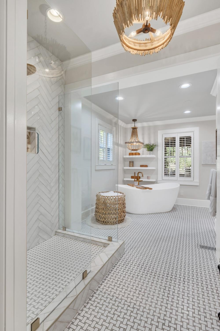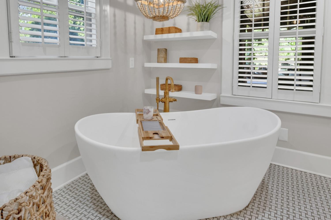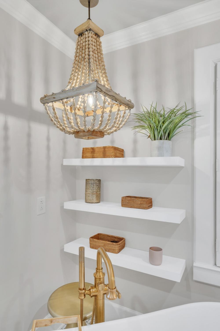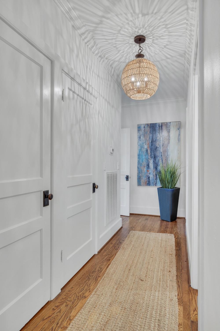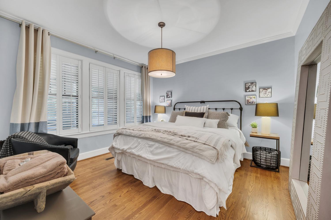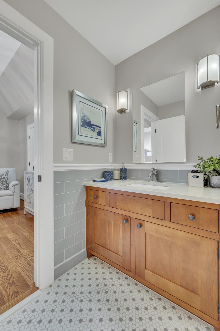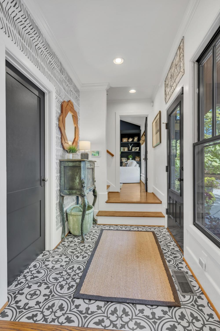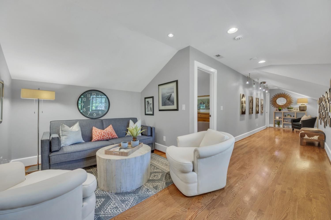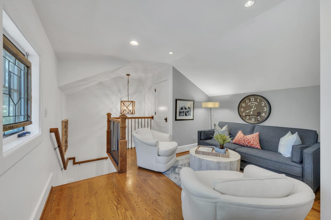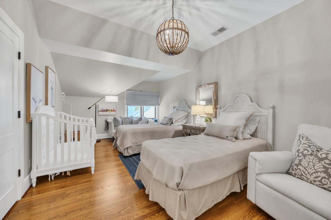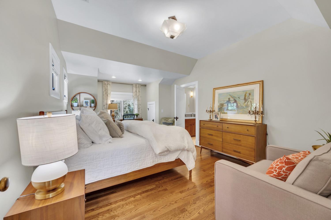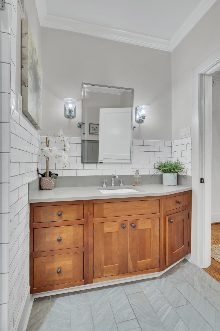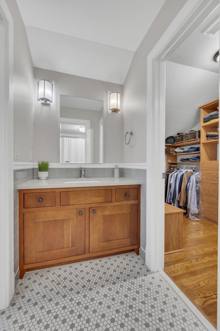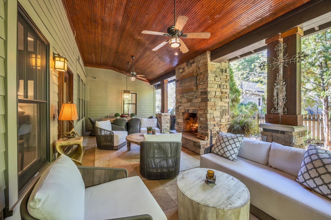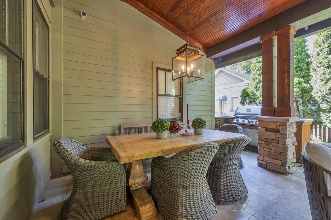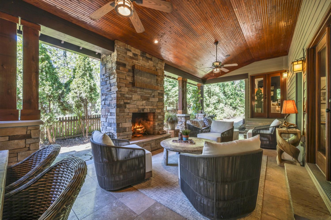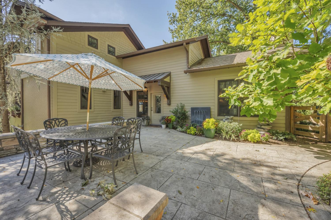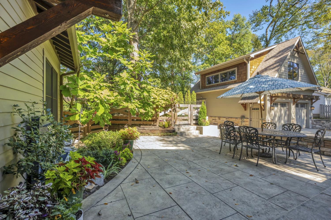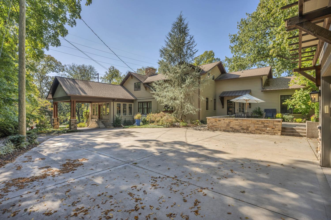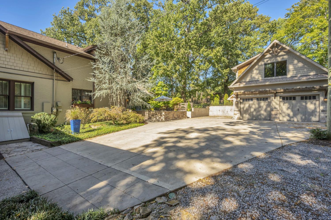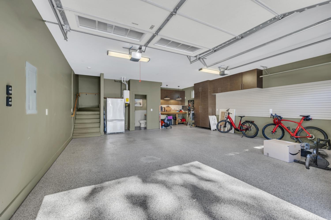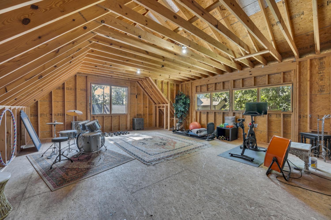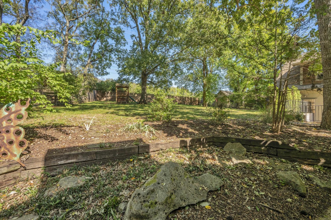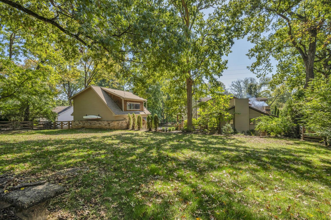 MIDDLE TENNESSEE REAL ESTATE
MIDDLE TENNESSEE REAL ESTATE
2210 Sharondale Dr, Nashville, TN 37215 For Sale
Single Family Residence
- Single Family Residence
- Beds: 4
- Baths: 4
- 4,092 sq ft
Description
Luxurious living in Green Hills! Step into timeless elegance with this beautifully, renovated traditional craftsman style home, blending classic charm with modern amenities. Set on a generous .82 acre lot this resident offers a welcoming front porch, pristine landscaping, mature trees, providing a serene picturesque setting. Renovated kitchen includes a bar w/ 2 beverage refrigerators. Upscale appliances, perfect for entertaining. Primary bathroom updated with stand alone tub & large glass shower.Inviting sunroom for morning coffee. Luxurious living room for formal entertaining. A cozy den for family gatherings. Fabulous 3 outdoor patios one with fireplace. Spacious two car garage with epoxy floors, a half bath with an unfinished space above, perfect for potential In-law suite studio, or additional income opportunity. Fenced backyard for privacy and safety. Add a pool for more entertainment. Extensive upgrades also include 2 tankless hot water heaters, new electric blinds and more modern touches. Built in speakers throughout. A stately neighborhood with the convenience of city living. Green Hills mall, shops, restaurants, and parks all nearby. Zoned for the covetous Julia Green Elementary. Don’t miss the opportunity to view or own this unique, cozy, enchanting property, where you can truly enjoy the best of both worlds.
Property Details
Status : Active
Source : RealTracs, Inc.
County : Davidson County, TN
Property Type : Residential
Area : 4,092 sq. ft.
Year Built : 1935
Exterior Construction : Brick
Floors : Wood,Tile
Heat : Central,Natural Gas
HOA / Subdivision : Sharondale
Listing Provided by : Berkshire Hathaway HomeServices Woodmont Realty
MLS Status : Active
Listing # : RTC2810857
Schools near 2210 Sharondale Dr, Nashville, TN 37215 :
Julia Green Elementary, John Trotwood Moore Middle, Hillsboro Comp High School
Additional details
Heating : Yes
Parking Features : Detached
Lot Size Area : 0.82 Sq. Ft.
Building Area Total : 4092 Sq. Ft.
Lot Size Acres : 0.82 Acres
Lot Size Dimensions : 100 X 324
Living Area : 4092 Sq. Ft.
Office Phone : 6152923552
Number of Bedrooms : 4
Number of Bathrooms : 4
Full Bathrooms : 3
Half Bathrooms : 1
Possession : Negotiable
Cooling : 1
Garage Spaces : 2
Levels : Two
Basement : Crawl Space
Stories : 2
Utilities : Electricity Available,Water Available
Parking Space : 2
Sewer : Public Sewer
Location 2210 Sharondale Dr, TN 37215
Directions to 2210 Sharondale Dr, TN 37215
440 Pkwy West exit at Hillsboro Dr right on Sharondale
Ready to Start the Conversation?
We're ready when you are.
 © 2025 Listings courtesy of RealTracs, Inc. as distributed by MLS GRID. IDX information is provided exclusively for consumers' personal non-commercial use and may not be used for any purpose other than to identify prospective properties consumers may be interested in purchasing. The IDX data is deemed reliable but is not guaranteed by MLS GRID and may be subject to an end user license agreement prescribed by the Member Participant's applicable MLS. Based on information submitted to the MLS GRID as of July 22, 2025 10:00 AM CST. All data is obtained from various sources and may not have been verified by broker or MLS GRID. Supplied Open House Information is subject to change without notice. All information should be independently reviewed and verified for accuracy. Properties may or may not be listed by the office/agent presenting the information. Some IDX listings have been excluded from this website.
© 2025 Listings courtesy of RealTracs, Inc. as distributed by MLS GRID. IDX information is provided exclusively for consumers' personal non-commercial use and may not be used for any purpose other than to identify prospective properties consumers may be interested in purchasing. The IDX data is deemed reliable but is not guaranteed by MLS GRID and may be subject to an end user license agreement prescribed by the Member Participant's applicable MLS. Based on information submitted to the MLS GRID as of July 22, 2025 10:00 AM CST. All data is obtained from various sources and may not have been verified by broker or MLS GRID. Supplied Open House Information is subject to change without notice. All information should be independently reviewed and verified for accuracy. Properties may or may not be listed by the office/agent presenting the information. Some IDX listings have been excluded from this website.
