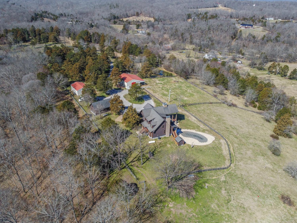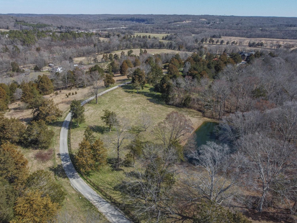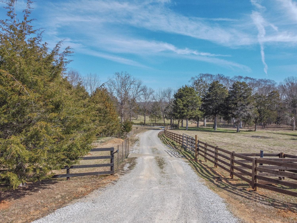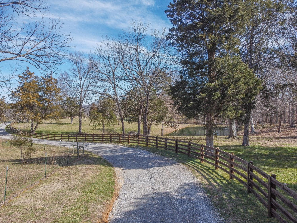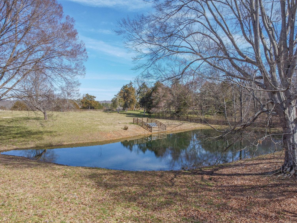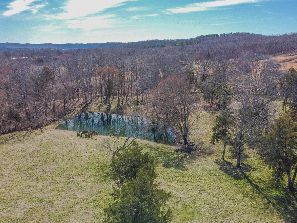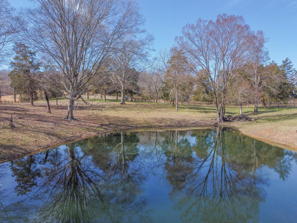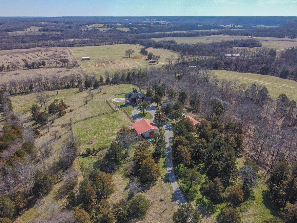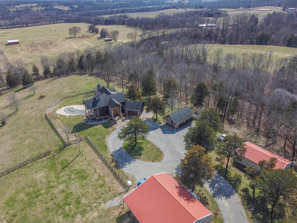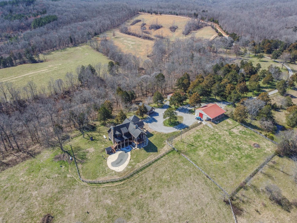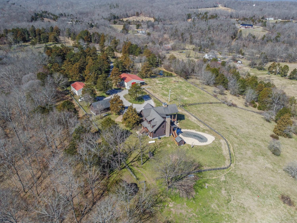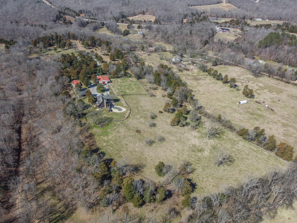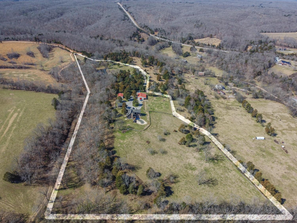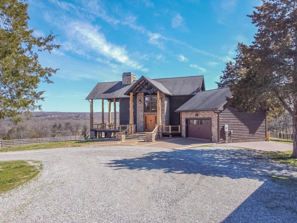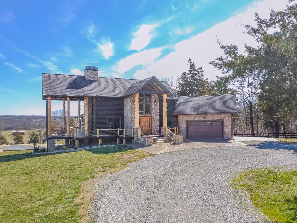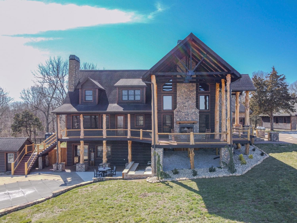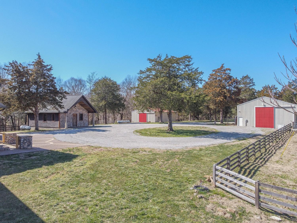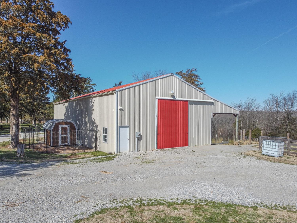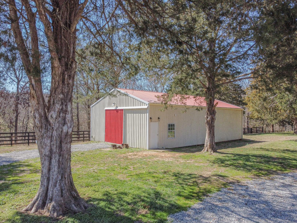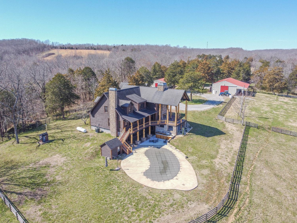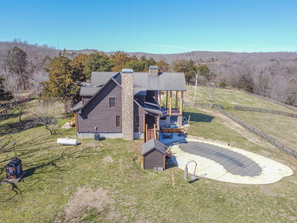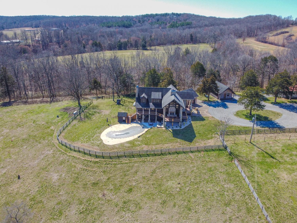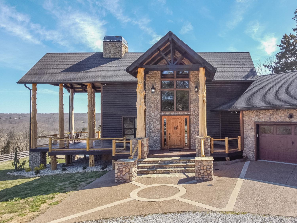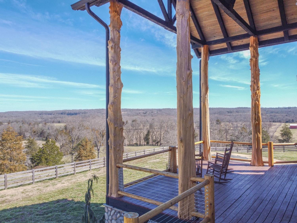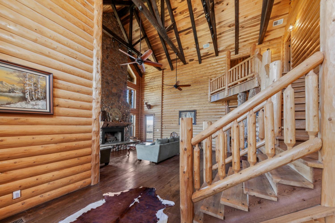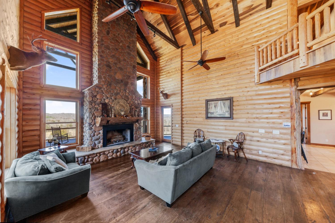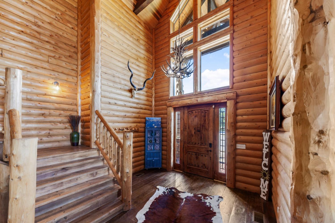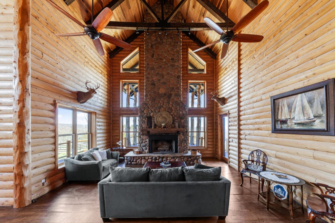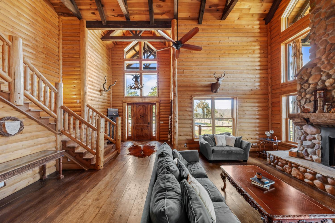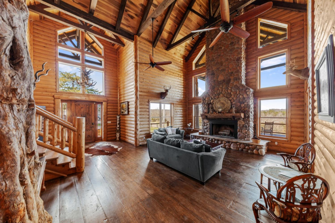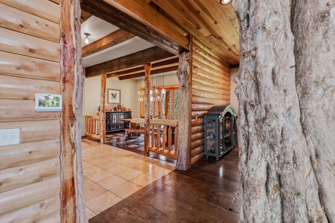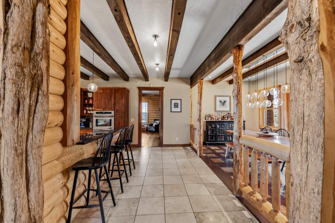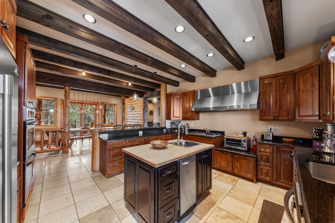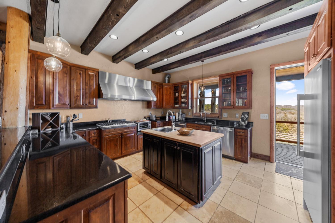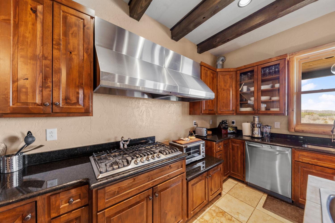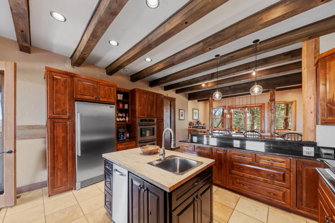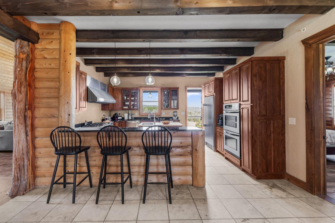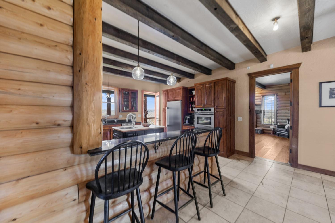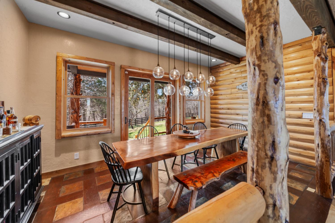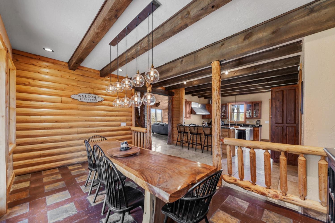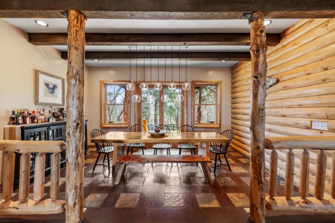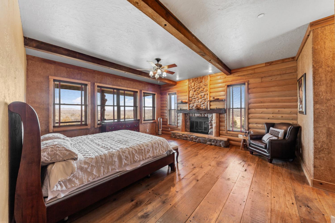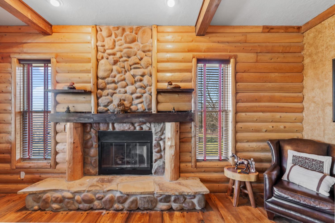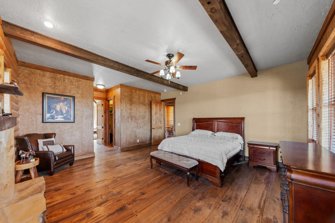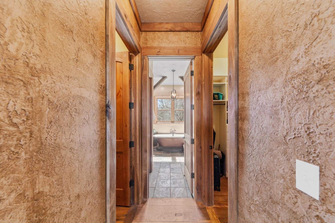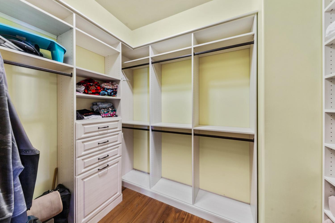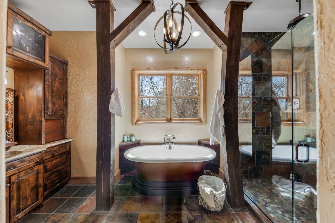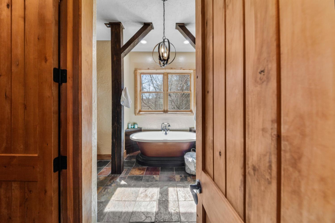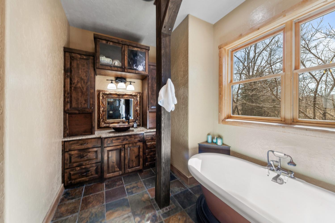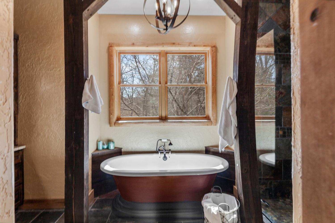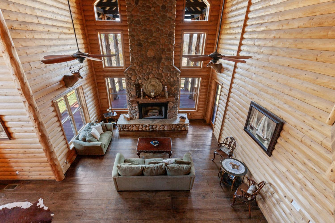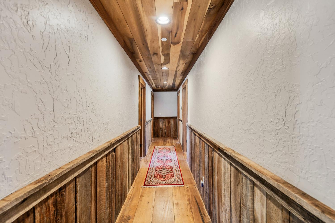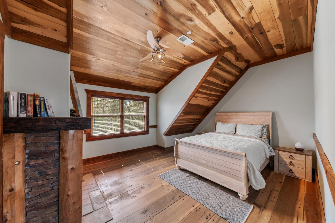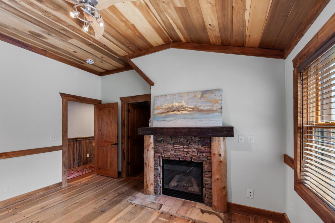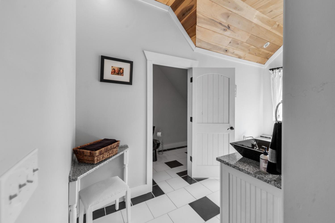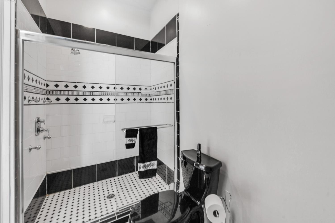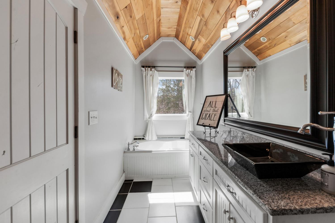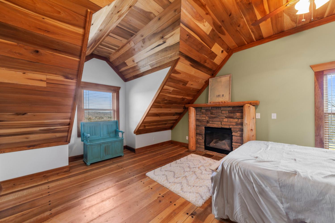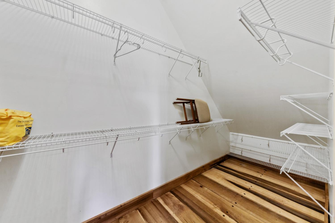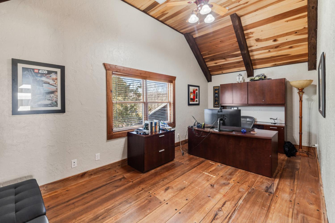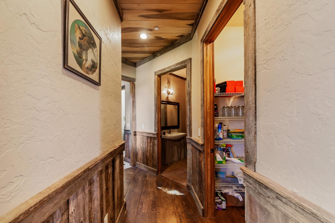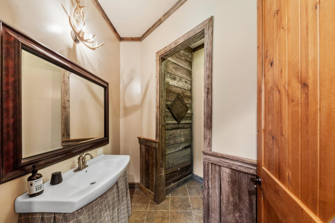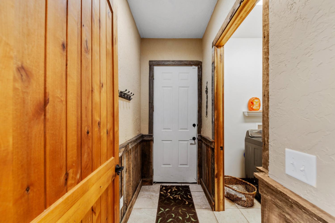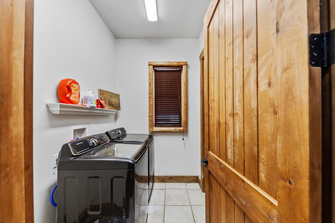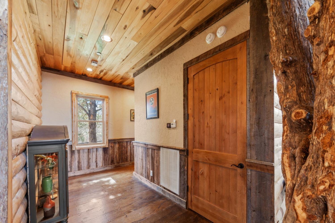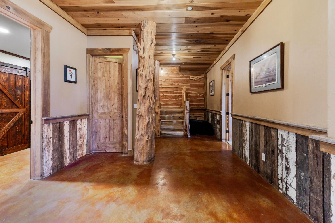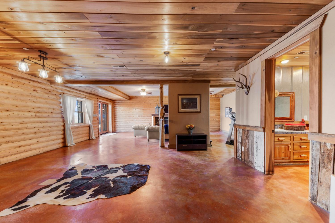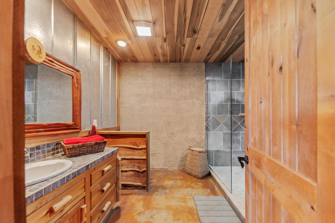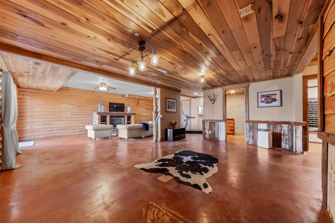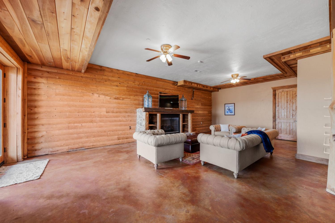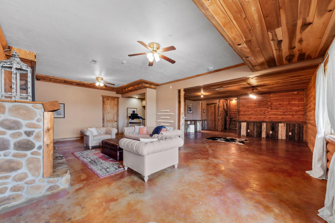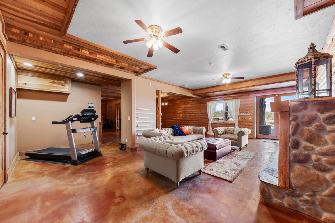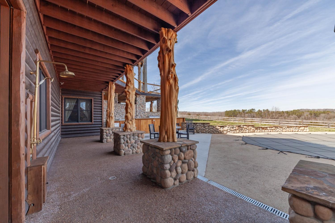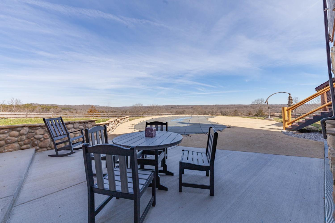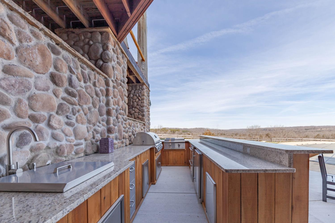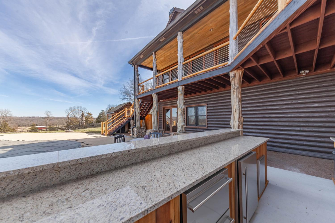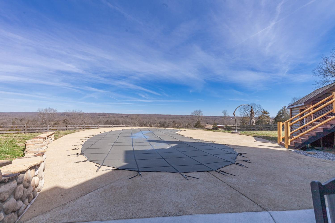 MIDDLE TENNESSEE REAL ESTATE
MIDDLE TENNESSEE REAL ESTATE
1341 Glenn Hinson Rd, Centerville, TN 37033 For Sale
Single Family Residence
- Single Family Residence
- Beds: 5
- Baths: 4
- 5,991 sq ft
Description
SECLUDED SINGER/SONGWRITERS RETREAT! This 5,991sqft (5bdrm/3.5bath) CUSTOM LOG HOME includes a STUDIO/GUESTHOUSE and is situated on 20 Acres of Fenced Fields, Woods & Pond. Perhaps you like to Entertain…You’re in Luck with a “Brand New” Outdoor Poolside Kitchen. Or Maybe you’re even Looking For That Perfect “HOBBY FARM” with a BARN & Climate Control SHOP. FEATURES & UPDATES…~Gated & New Entry Access System ~Board Fenced Driveway ~Climate Control Dog Kennel ~36x60 Barn w/4-Stalls & Tack Room ~30x50 Insulated Shop with Tools & More ~948sqft Recording Studio w/2 Booths or Guesthouse w/Kitchenette, Full Bathroom & Loft ~The Circular Driveway in front of the home provides Access & Parking for Many Guests ~Step on up the Beautiful Natural Wood Entry w/Antler Chandelier & Soaring LR Ceilings ~ Plus a 2-Car Attached Garage ~ (Just over an Hour to Downtown Nashville) *PLEASE CLICK ON THE ATTACHED VIRTUAL TOUR BELOW*
Property Details
Status : Active
Source : RealTracs, Inc.
Address : 1341 Glenn Hinson Rd Centerville TN 37033
County : Hickman County, TN
Property Type : Residential
Area : 5,991 sq. ft.
Yard : Split Rail
Year Built : 2009
Exterior Construction : Log,Stone
Floors : Carpet,Concrete,Wood,Tile
Heat : Central,Dual
HOA / Subdivision : N/A
Listing Provided by : Crye-Leike, Inc., REALTORS
MLS Status : Active
Listing # : RTC2810863
Schools near 1341 Glenn Hinson Rd, Centerville, TN 37033 :
Centerville Elementary, Hickman Co Middle School, Hickman Co Sr High School
Additional details
Virtual Tour URL : Click here for Virtual Tour
Heating : Yes
Parking Features : Garage Door Opener,Attached/Detached,Circular Driveway,Driveway,Gravel
Pool Features : In Ground
Lot Size Area : 20.01 Sq. Ft.
Building Area Total : 5991 Sq. Ft.
Lot Size Acres : 20.01 Acres
Lot Size Dimensions : 20.01 Acres
Living Area : 5991 Sq. Ft.
Lot Features : Level,Rolling Slope,Sloped,Views
Office Phone : 6154468840
Number of Bedrooms : 5
Number of Bathrooms : 4
Full Bathrooms : 3
Half Bathrooms : 1
Possession : Negotiable
Cooling : 1
Garage Spaces : 4
Architectural Style : Rustic
Private Pool : 1
Patio and Porch Features : Deck,Covered,Patio,Porch
Levels : Three Or More
Basement : Finished
Stories : 2
Utilities : Electricity Available
Parking Space : 24
Sewer : Septic Tank
Location 1341 Glenn Hinson Rd, TN 37033
Directions to 1341 Glenn Hinson Rd, TN 37033
From I-40 Exit #148…Take Hwy 50 E approx 14mi to Glenn Hinson Rd on RIGHT, go 1mi to Driveway on LEFT…NO SIGN!!! From C-ville Square…Take Hwy 100 W 1.8mi to Hwy 50 W on RIGHT, go 3.8mi to Glenn Hinson Rd on LEFT, then 1mi to Driveway on LEFT…NO SIGN!!!!
Ready to Start the Conversation?
We're ready when you are.
 © 2025 Listings courtesy of RealTracs, Inc. as distributed by MLS GRID. IDX information is provided exclusively for consumers' personal non-commercial use and may not be used for any purpose other than to identify prospective properties consumers may be interested in purchasing. The IDX data is deemed reliable but is not guaranteed by MLS GRID and may be subject to an end user license agreement prescribed by the Member Participant's applicable MLS. Based on information submitted to the MLS GRID as of April 22, 2025 10:00 PM CST. All data is obtained from various sources and may not have been verified by broker or MLS GRID. Supplied Open House Information is subject to change without notice. All information should be independently reviewed and verified for accuracy. Properties may or may not be listed by the office/agent presenting the information. Some IDX listings have been excluded from this website.
© 2025 Listings courtesy of RealTracs, Inc. as distributed by MLS GRID. IDX information is provided exclusively for consumers' personal non-commercial use and may not be used for any purpose other than to identify prospective properties consumers may be interested in purchasing. The IDX data is deemed reliable but is not guaranteed by MLS GRID and may be subject to an end user license agreement prescribed by the Member Participant's applicable MLS. Based on information submitted to the MLS GRID as of April 22, 2025 10:00 PM CST. All data is obtained from various sources and may not have been verified by broker or MLS GRID. Supplied Open House Information is subject to change without notice. All information should be independently reviewed and verified for accuracy. Properties may or may not be listed by the office/agent presenting the information. Some IDX listings have been excluded from this website.
