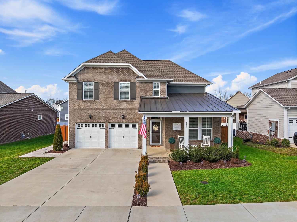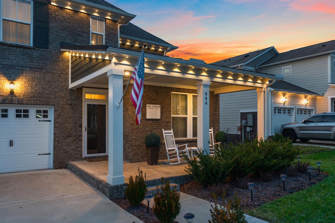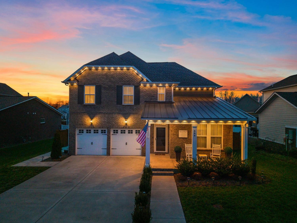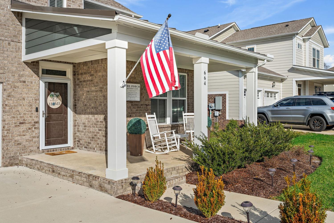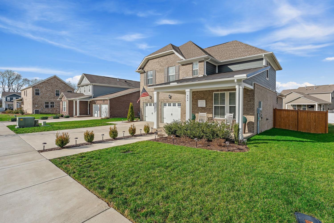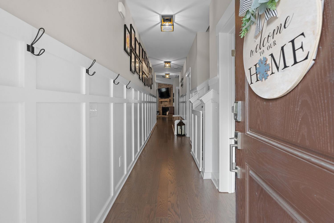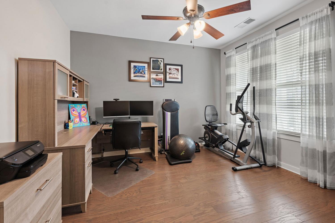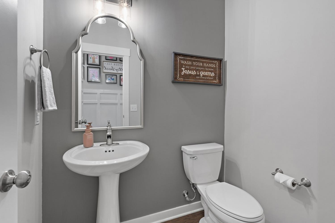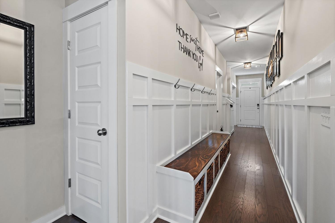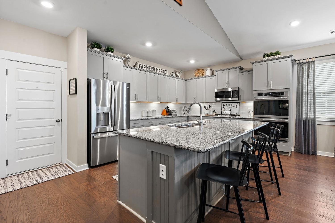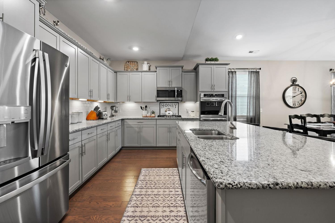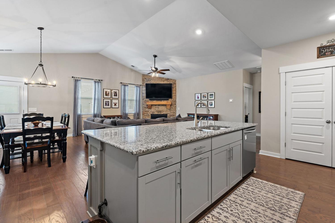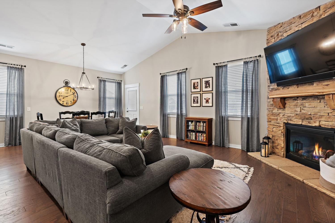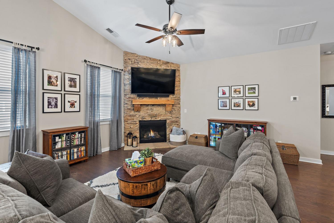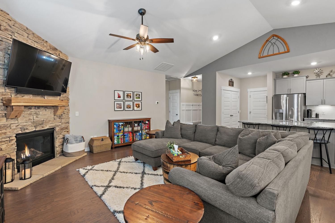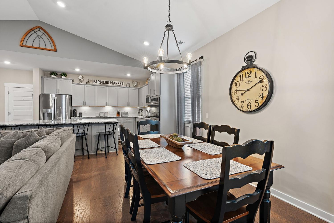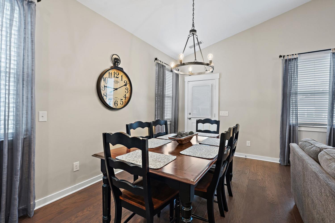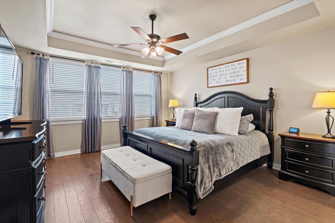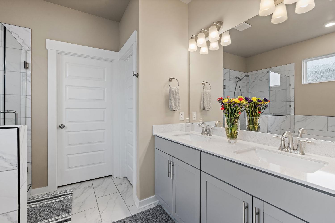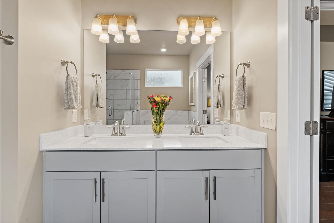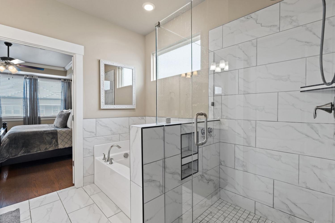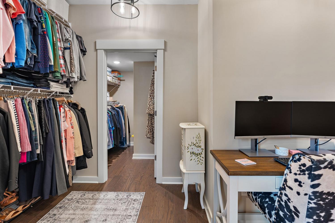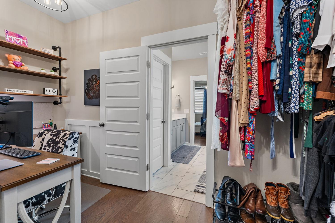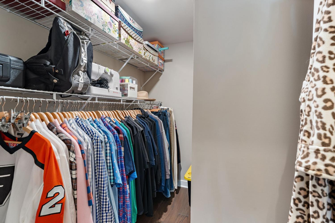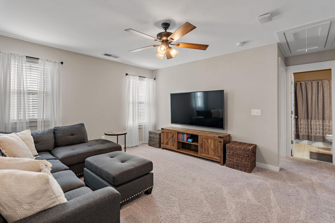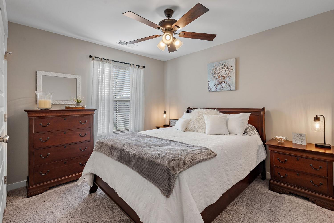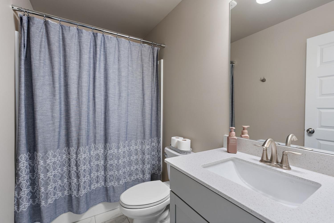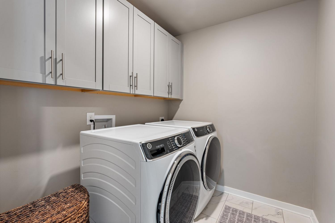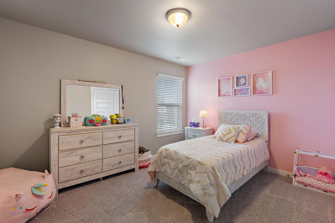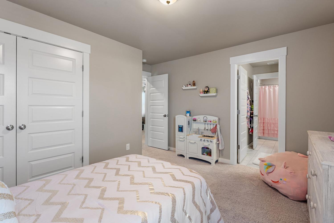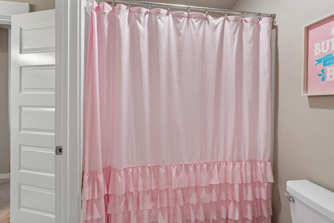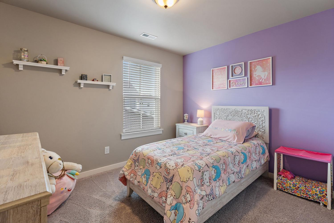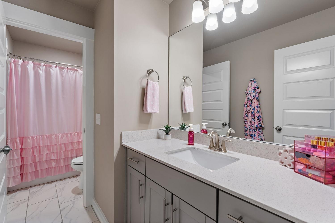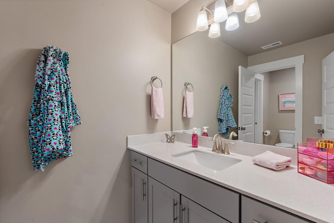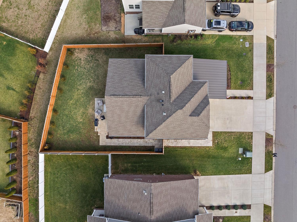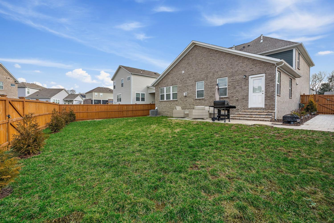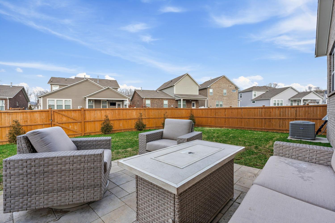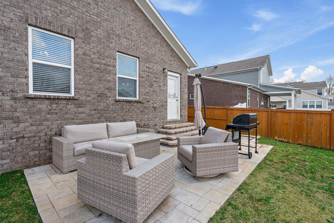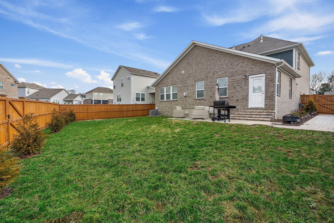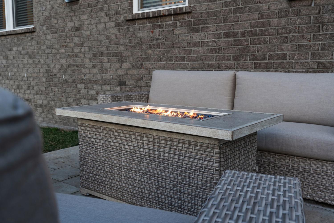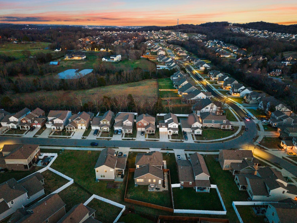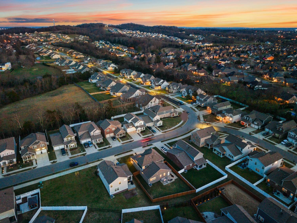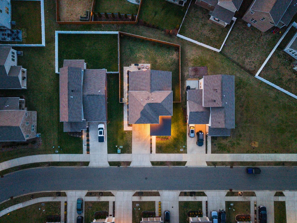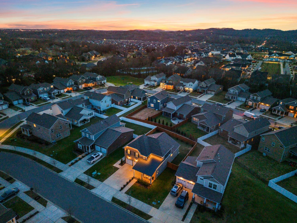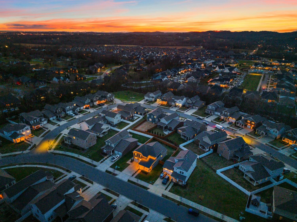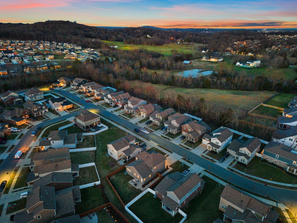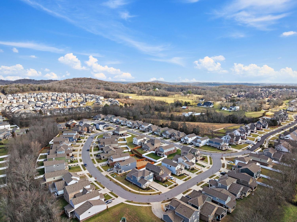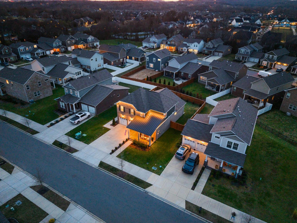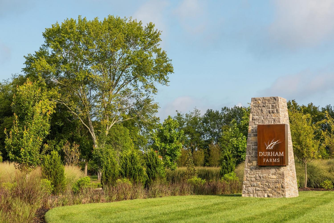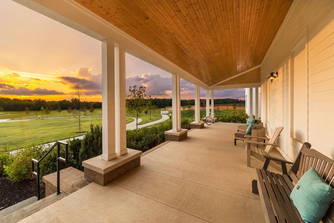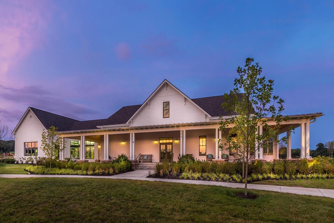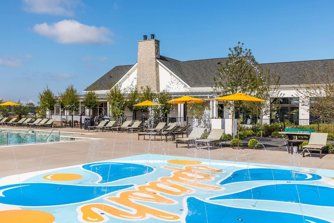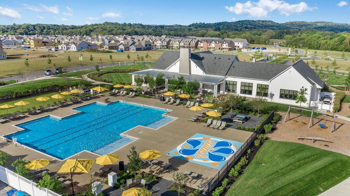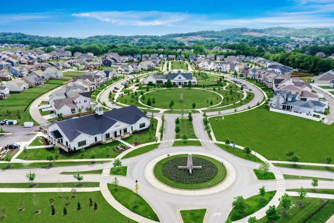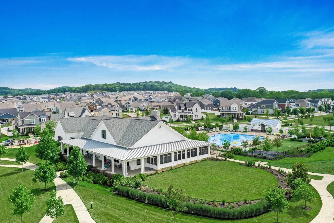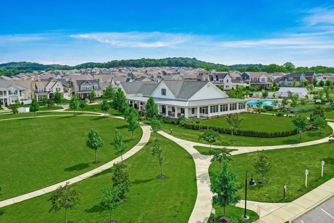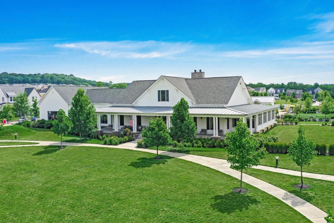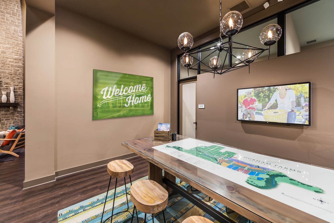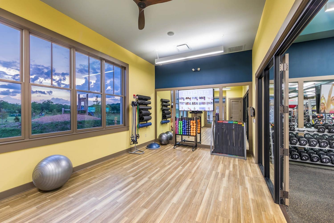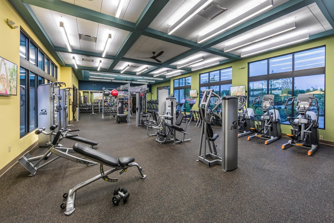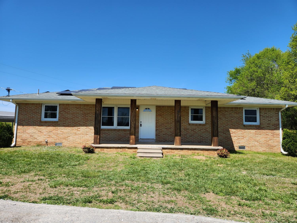 MIDDLE TENNESSEE REAL ESTATE
MIDDLE TENNESSEE REAL ESTATE
664 Nottingham Ave, Hendersonville, TN 37075 For Sale
Single Family Residence
- Single Family Residence
- Beds: 4
- Baths: 4
- 2,702 sq ft
Description
This beautifully upgraded 4-bedroom, 3.5-bathroom home is truly one of a kind, over $30K in improvements that set it apart from any spec build. From the moment you step inside, you'll notice the attention to detail, with brand new carpet, fresh paint throughout, and updated mirrors in every bathroom. The main floor features a spacious primary suite with an extended walk-in closet, offering plenty of storage. Upstairs, you'll find a generous loft, an additional office space, and a conveniently located laundry room. Designed for both style and functionality, this home is filled with thoughtful upgrades, including custom board & batten details throughout, beadboard on the kitchen island, smart lighting, and a cozy fireplace. The fully fenced backyard provides the perfect outdoor retreat, while permanent Christmas lights add a charming touch year-round. Even the garage offers extra storage space, ensuring everything has its place. Nestled in the highly sought-after Durham Farms community, this home offers more than just a place to live—it provides a lifestyle. Residents enjoy resort-style amenities, including a state-of-the-art fitness center, a resort-style pool, miles of walking trails, a clubhouse with a coffee bar, and vibrant community events throughout the year. With its friendly neighborhood atmosphere and convenient location near shopping, dining, and top-rated schools, Durham Farms is the perfect place to call home.
Property Details
Status : Active
Source : RealTracs, Inc.
Address : 664 Nottingham Ave Hendersonville TN 37075
County : Sumner County, TN
Property Type : Residential
Area : 2,702 sq. ft.
Yard : Back Yard
Year Built : 2020
Exterior Construction : Brick,Masonite
Floors : Carpet,Wood,Tile
Heat : Central,Natural Gas
HOA / Subdivision : Durham Farms
Listing Provided by : Benchmark Realty, LLC
MLS Status : Active
Listing # : RTC2810878
Schools near 664 Nottingham Ave, Hendersonville, TN 37075 :
Dr. William Burrus Elementary at Drakes Creek, Knox Doss Middle School at Drakes Creek, Beech Sr High School
Additional details
Association Fee : $103.00
Association Fee Frequency : Monthly
Assocation Fee 2 : $399.00
Association Fee 2 Frequency : One Time
Heating : Yes
Parking Features : Garage Door Opener,Garage Faces Front,Concrete,Driveway,On Street
Lot Size Area : 0.21 Sq. Ft.
Building Area Total : 2702 Sq. Ft.
Lot Size Acres : 0.21 Acres
Living Area : 2702 Sq. Ft.
Office Phone : 6159914949
Number of Bedrooms : 4
Number of Bathrooms : 4
Full Bathrooms : 3
Half Bathrooms : 1
Possession : Close Of Escrow
Cooling : 1
Garage Spaces : 2
Patio and Porch Features : Porch,Covered,Patio
Levels : Two
Basement : Slab
Stories : 2
Utilities : Water Available,Cable Connected
Parking Space : 2
Sewer : Public Sewer
Location 664 Nottingham Ave, TN 37075
Directions to 664 Nottingham Ave, TN 37075
From Nashville: take I-65 N to TN-386 E (Vietnam Vets) to exit 7- Indian Lake Blvd/Drakes Creek Rd. Take a left onto Drakes Creek Rd. Continue for approx. 1mile to community entrance.
Ready to Start the Conversation?
We're ready when you are.
 © 2025 Listings courtesy of RealTracs, Inc. as distributed by MLS GRID. IDX information is provided exclusively for consumers' personal non-commercial use and may not be used for any purpose other than to identify prospective properties consumers may be interested in purchasing. The IDX data is deemed reliable but is not guaranteed by MLS GRID and may be subject to an end user license agreement prescribed by the Member Participant's applicable MLS. Based on information submitted to the MLS GRID as of April 12, 2025 10:00 PM CST. All data is obtained from various sources and may not have been verified by broker or MLS GRID. Supplied Open House Information is subject to change without notice. All information should be independently reviewed and verified for accuracy. Properties may or may not be listed by the office/agent presenting the information. Some IDX listings have been excluded from this website.
© 2025 Listings courtesy of RealTracs, Inc. as distributed by MLS GRID. IDX information is provided exclusively for consumers' personal non-commercial use and may not be used for any purpose other than to identify prospective properties consumers may be interested in purchasing. The IDX data is deemed reliable but is not guaranteed by MLS GRID and may be subject to an end user license agreement prescribed by the Member Participant's applicable MLS. Based on information submitted to the MLS GRID as of April 12, 2025 10:00 PM CST. All data is obtained from various sources and may not have been verified by broker or MLS GRID. Supplied Open House Information is subject to change without notice. All information should be independently reviewed and verified for accuracy. Properties may or may not be listed by the office/agent presenting the information. Some IDX listings have been excluded from this website.
