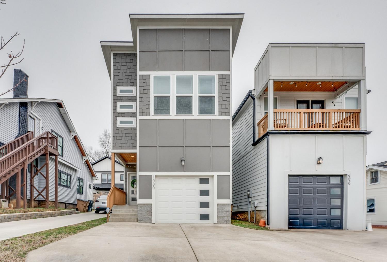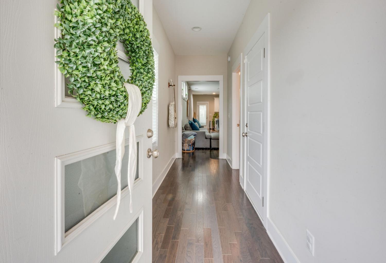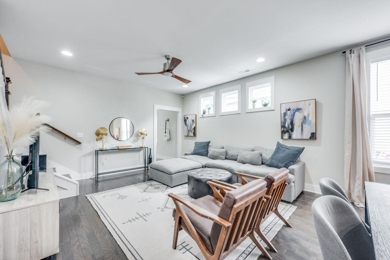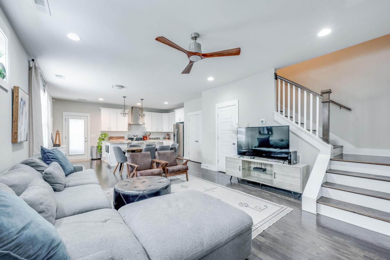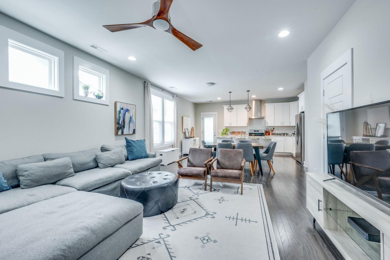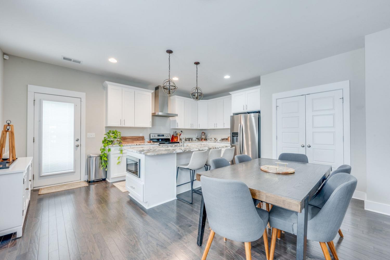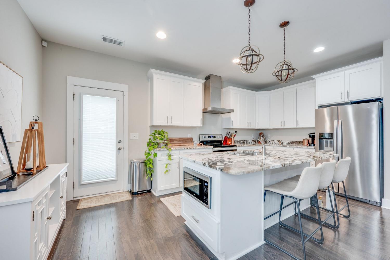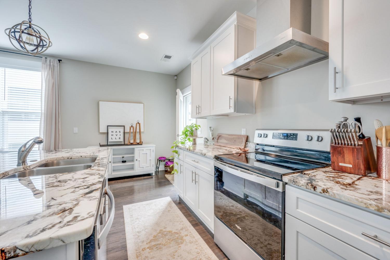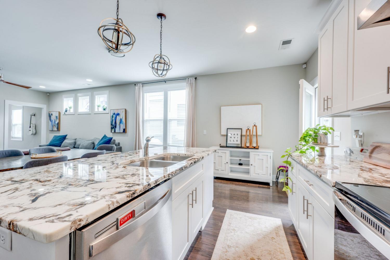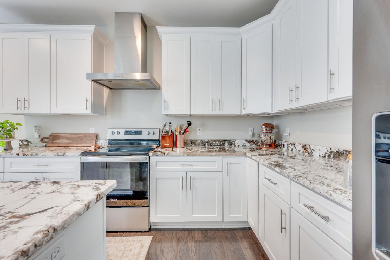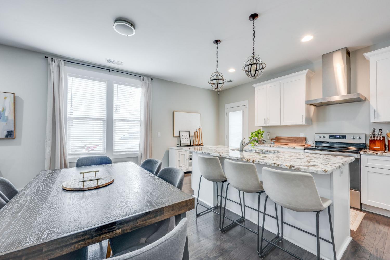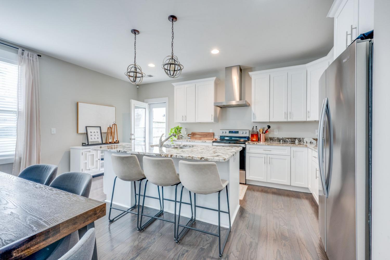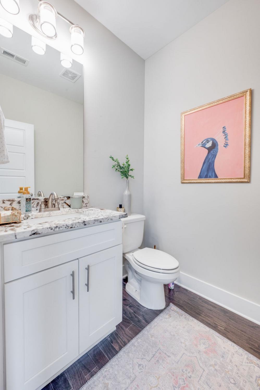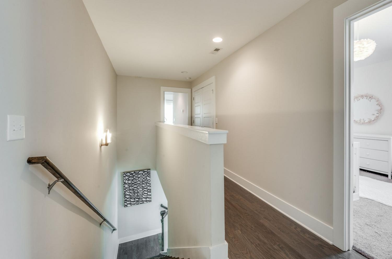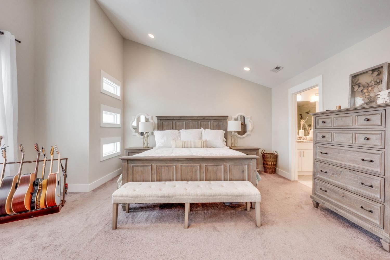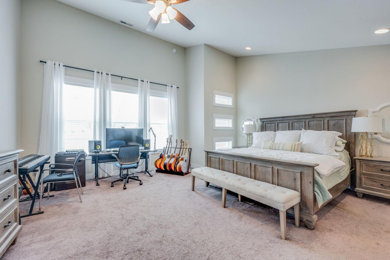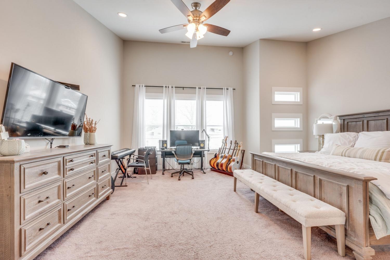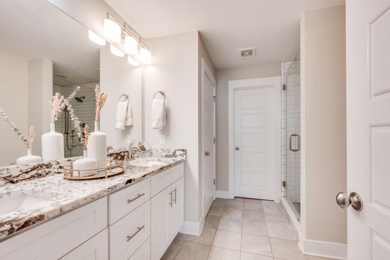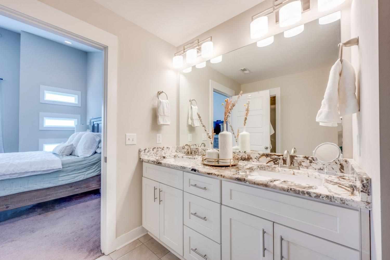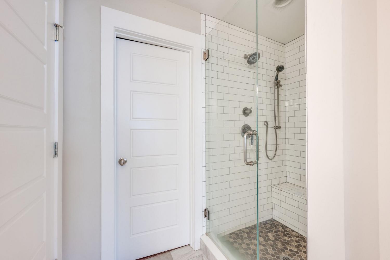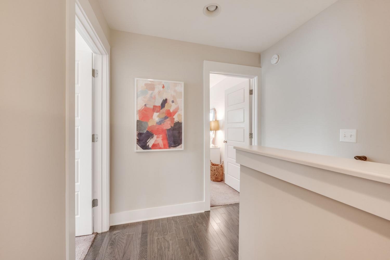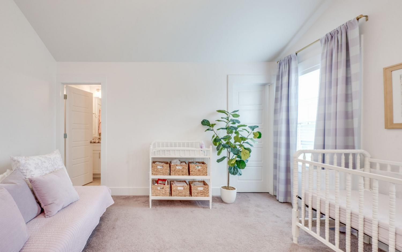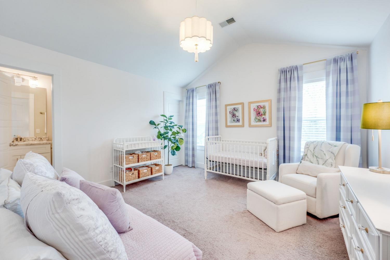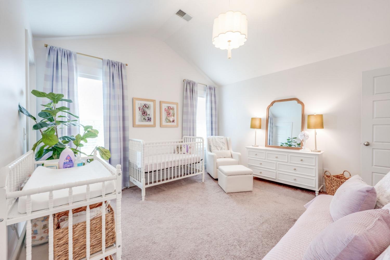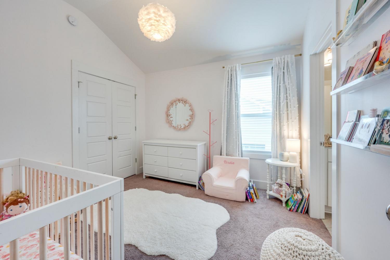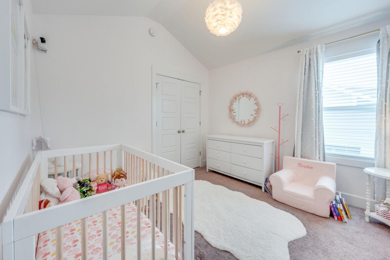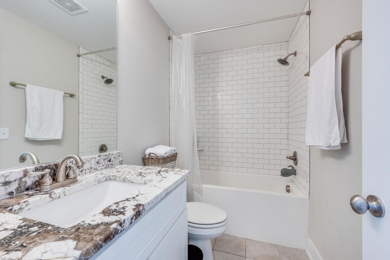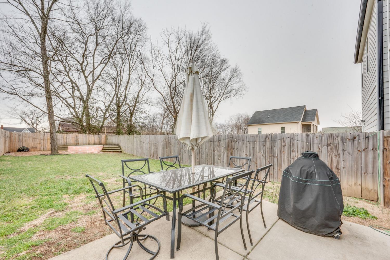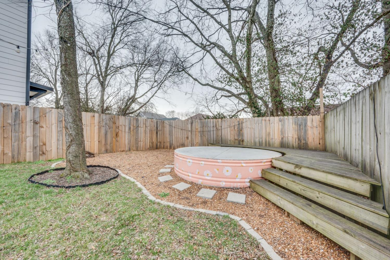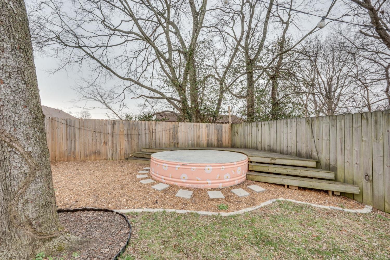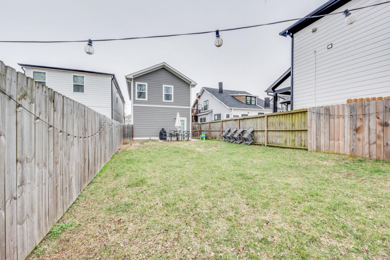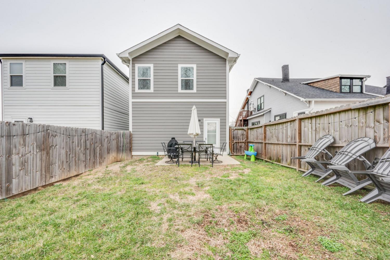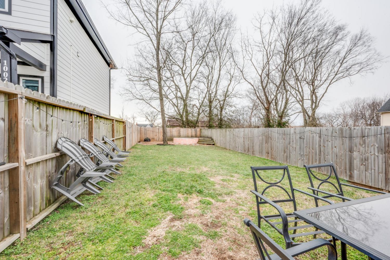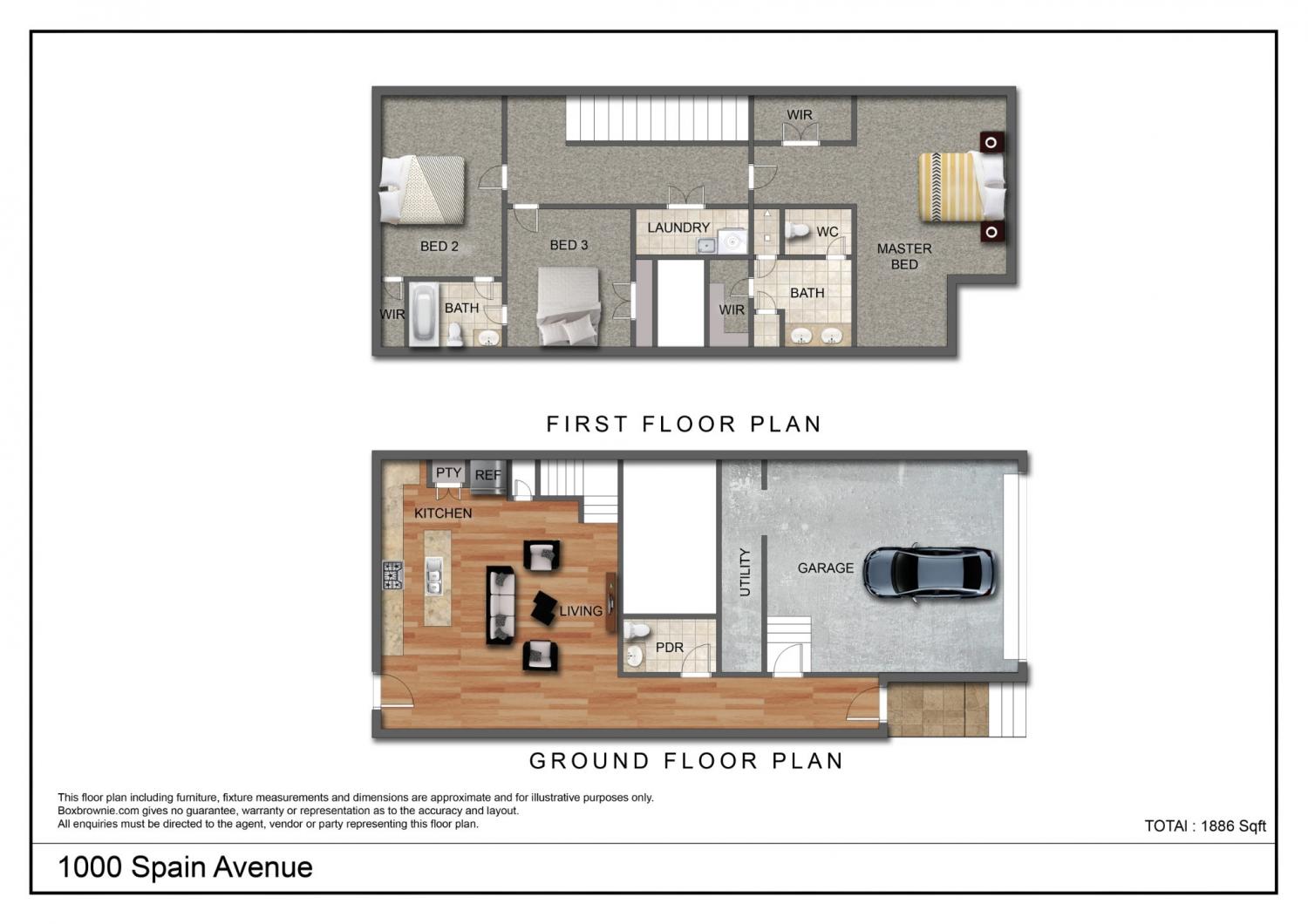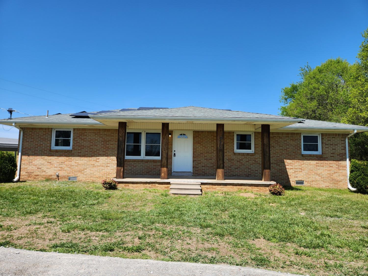 MIDDLE TENNESSEE REAL ESTATE
MIDDLE TENNESSEE REAL ESTATE
1000 Spain Ave, Nashville, TN 37216 For Sale
Single Family Residence
- Single Family Residence
- Beds: 3
- Baths: 3
- 1,886 sq ft
Description
Better than new! Much of the new or newer construction nearby is either attached, sits in front of another home, or doesn't have a garage or a backyard. THIS home is DETACHED, has a garage, and a fenced-in backyard with plenty of room. Main level features hardwood floors, tall ceilings, recessed lights, and modern/hip lighting package. Gourmet kitchen with stainless steel appliances, plenty of custom kitchen cabinets, granite counters, kitchen island, and open eat-in area. Built in 2019 by local builder, J2K Builders, with a well thought-out plan that's loaded with character and charm. Modern design, custom finishes and plenty of entertainment space. The floorplan downstairs features a living room, kitchen, eat in area, and half bathroom. Upstairs floorplan has a spacious primary suite with a bathroom, and two other bedrooms with another full bathroom. Spacious owner's suite with a large vaulted ceiling. Primary bathroom has a big shower, double vanities, and large walk-in-closet. Attached one car garage. Fully fenced and deep backyard provides ample yard space and also features a stock tank pool that can convey with the sale. Only a few blocks walk to some of East Nashville’s favorite restaurants, shops, coffee, bars, stores like Tiger Bar, the Fox Bar, Nioletto's Italian Kitchen, Las Marcas, The Wash, and Mickey’s Tavern. Easy access to downtown from this vibrant and eclectic neighborhood. Just a bike ride or short drive to Five Points featuring Five Points Pizza, Drifters Barbecue, Boston Commons, and Beyond the Edge. Also close to Shelby Park featuring a dog park, Shelby Park, bottoms, Greenway, and a golf course.
Property Details
Status : Active Under Contract
Source : RealTracs, Inc.
County : Davidson County, TN
Property Type : Residential
Area : 1,886 sq. ft.
Yard : Back Yard
Year Built : 2019
Exterior Construction : Masonite
Floors : Carpet,Wood,Tile
Heat : Electric,Heat Pump
HOA / Subdivision : 998 And 1000 Spain Avenue Townhomes
Listing Provided by : Crye-Leike, Inc., REALTORS
MLS Status : Under Contract - Showing
Listing # : RTC2810895
Schools near 1000 Spain Ave, Nashville, TN 37216 :
Hattie Cotton Elementary, Gra-Mar Middle School, Maplewood Comp High School
Additional details
Heating : Yes
Parking Features : Garage Door Opener,Garage Faces Front,Shared Driveway
Lot Size Area : 0.03 Sq. Ft.
Building Area Total : 1886 Sq. Ft.
Lot Size Acres : 0.03 Acres
Lot Size Dimensions : 27x82
Living Area : 1886 Sq. Ft.
Lot Features : Level
Office Phone : 6153732044
Number of Bedrooms : 3
Number of Bathrooms : 3
Full Bathrooms : 2
Half Bathrooms : 1
Possession : Close Of Escrow
Cooling : 1
Garage Spaces : 1
Architectural Style : Contemporary
Patio and Porch Features : Patio
Levels : Two
Basement : Crawl Space
Stories : 2
Utilities : Water Available
Parking Space : 3
Sewer : Public Sewer
Location 1000 Spain Ave, TN 37216
Directions to 1000 Spain Ave, TN 37216
From Nashville, take Ellington Pky North and exit right onto E. Trinity Lane. Make right at Gallatin Road, then turn right onto Spain Ave. House is on left.
Ready to Start the Conversation?
We're ready when you are.
 © 2025 Listings courtesy of RealTracs, Inc. as distributed by MLS GRID. IDX information is provided exclusively for consumers' personal non-commercial use and may not be used for any purpose other than to identify prospective properties consumers may be interested in purchasing. The IDX data is deemed reliable but is not guaranteed by MLS GRID and may be subject to an end user license agreement prescribed by the Member Participant's applicable MLS. Based on information submitted to the MLS GRID as of April 11, 2025 10:00 PM CST. All data is obtained from various sources and may not have been verified by broker or MLS GRID. Supplied Open House Information is subject to change without notice. All information should be independently reviewed and verified for accuracy. Properties may or may not be listed by the office/agent presenting the information. Some IDX listings have been excluded from this website.
© 2025 Listings courtesy of RealTracs, Inc. as distributed by MLS GRID. IDX information is provided exclusively for consumers' personal non-commercial use and may not be used for any purpose other than to identify prospective properties consumers may be interested in purchasing. The IDX data is deemed reliable but is not guaranteed by MLS GRID and may be subject to an end user license agreement prescribed by the Member Participant's applicable MLS. Based on information submitted to the MLS GRID as of April 11, 2025 10:00 PM CST. All data is obtained from various sources and may not have been verified by broker or MLS GRID. Supplied Open House Information is subject to change without notice. All information should be independently reviewed and verified for accuracy. Properties may or may not be listed by the office/agent presenting the information. Some IDX listings have been excluded from this website.
