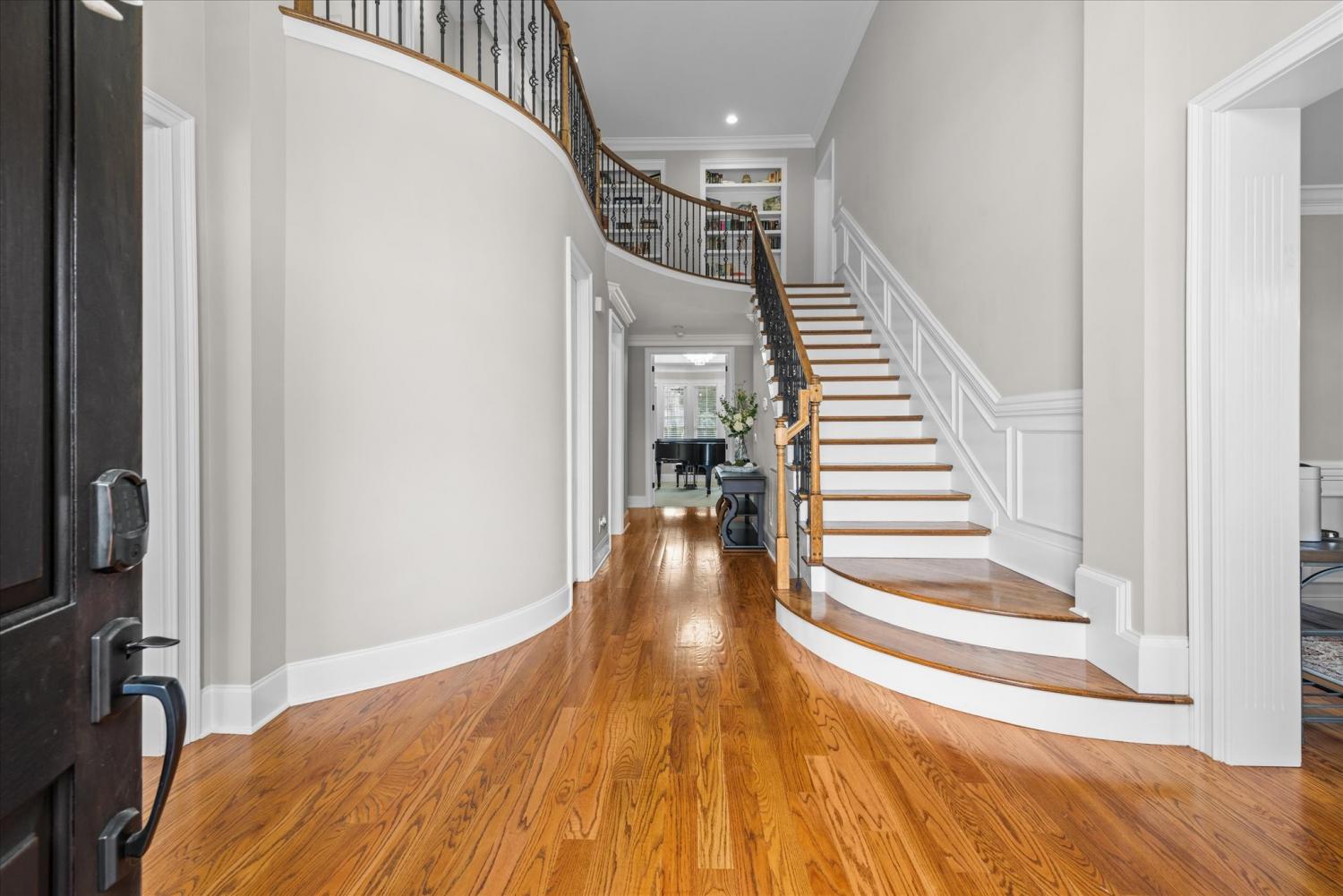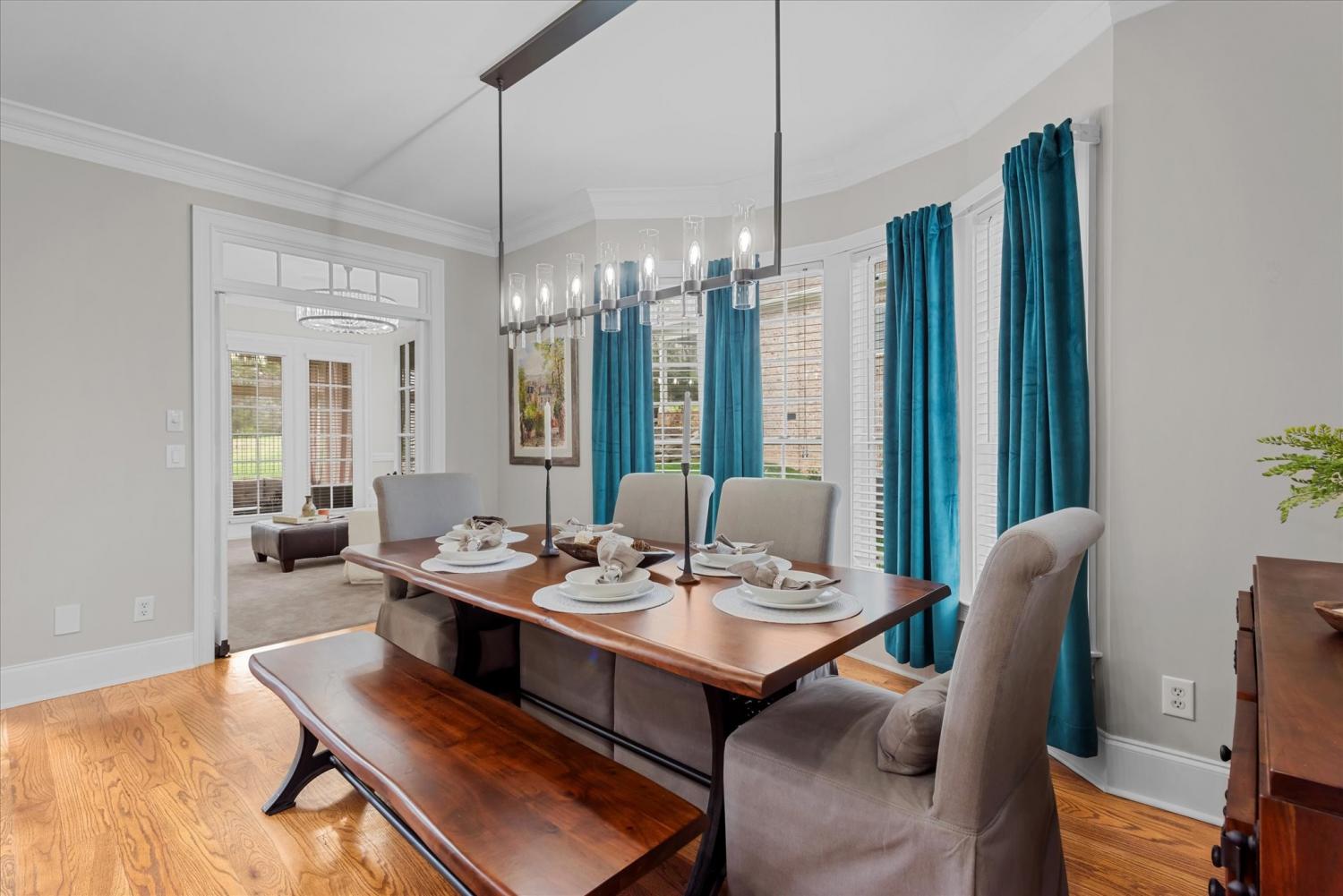 MIDDLE TENNESSEE REAL ESTATE
MIDDLE TENNESSEE REAL ESTATE
341 Childe Harolds Cir, Brentwood, TN 37027 For Sale
Single Family Residence
- Single Family Residence
- Beds: 4
- Baths: 4
- 4,777 sq ft
Description
Welcome to a Brentwood retreat that offers space to live, entertain, and unwind—inside and out. Set on a corner lot with *no backyard neighbors* and zoned for one of the area's most desirable school districts, this home pairs rare privacy with everyday convenience. Beyond four bedrooms and three-and-a-half baths, the layout surprises at every turn: formal and informal living spaces, a theater room, a grand piano room, formal dining, and a bright office behind French doors. Whether hosting or working from home, there’s room for everything ~ and everyone. At its center is the most inviting part of the home—a connected living space anchored by a soaring-ceilinged living room, kitchen with breakfast bar, eat-in area and breakfast patio with the music room just an earshot away. It all flows effortlessly into the fireside sunroom, and onto the screened patio. From there step outside to your private oasis: new heated saltwater pool with travertine, grilling station and plenty of room for sunning, gathering and hosting. The spacious primary suite features a large bath and its own patio, while the 3-car garage with 2-story ceilings provides room for storage, hobbies, or more. Upstairs office wing could be used as an in-law suite! New RH lighting, roof, HVAC's, water heater and so much more ~ providing peace of mind and making this home move in ready. See list of upgrades. Thoughtfully designed and full of unexpected space, this is a home where every room reveals something more to love.
Property Details
Status : Active Under Contract
Source : RealTracs, Inc.
County : Williamson County, TN
Property Type : Residential
Area : 4,777 sq. ft.
Yard : Back Yard
Year Built : 2005
Exterior Construction : Brick
Floors : Carpet,Wood,Tile
Heat : Furnace
HOA / Subdivision : Fountainbrooke Sec 4
Listing Provided by : Benchmark Realty
MLS Status : Under Contract - Showing
Listing # : RTC2810898
Schools near 341 Childe Harolds Cir, Brentwood, TN 37027 :
Crockett Elementary, Woodland Middle School, Ravenwood High School
Additional details
Association Fee : $85.00
Association Fee Frequency : Monthly
Heating : Yes
Parking Features : Garage Faces Side
Pool Features : In Ground
Lot Size Area : 0.51 Sq. Ft.
Building Area Total : 4777 Sq. Ft.
Lot Size Acres : 0.51 Acres
Lot Size Dimensions : 104 X 199
Living Area : 4777 Sq. Ft.
Lot Features : Corner Lot
Office Phone : 9312816160
Number of Bedrooms : 4
Number of Bathrooms : 4
Full Bathrooms : 3
Half Bathrooms : 1
Possession : Immediate
Cooling : 1
Garage Spaces : 3
Architectural Style : Traditional
Private Pool : 1
Patio and Porch Features : Patio,Screened
Levels : Two
Basement : Crawl Space
Stories : 2
Utilities : Water Available
Parking Space : 3
Sewer : Public Sewer
Location 341 Childe Harolds Cir, TN 37027
Directions to 341 Childe Harolds Cir, TN 37027
From Nashville: I-40 W toward Memphis, take 210B toward I-65S toward Huntsville. Exit 74 A onto Old Hickory Blvd. R onto Edmondson Pk. L onto Holt Rd. R onto Redmond Ln. R onto Pinkerton Rd. R onto Fountainbrooke Dr. Home is on Left.
Ready to Start the Conversation?
We're ready when you are.
 © 2026 Listings courtesy of RealTracs, Inc. as distributed by MLS GRID. IDX information is provided exclusively for consumers' personal non-commercial use and may not be used for any purpose other than to identify prospective properties consumers may be interested in purchasing. The IDX data is deemed reliable but is not guaranteed by MLS GRID and may be subject to an end user license agreement prescribed by the Member Participant's applicable MLS. Based on information submitted to the MLS GRID as of February 10, 2026 10:00 PM CST. All data is obtained from various sources and may not have been verified by broker or MLS GRID. Supplied Open House Information is subject to change without notice. All information should be independently reviewed and verified for accuracy. Properties may or may not be listed by the office/agent presenting the information. Some IDX listings have been excluded from this website.
© 2026 Listings courtesy of RealTracs, Inc. as distributed by MLS GRID. IDX information is provided exclusively for consumers' personal non-commercial use and may not be used for any purpose other than to identify prospective properties consumers may be interested in purchasing. The IDX data is deemed reliable but is not guaranteed by MLS GRID and may be subject to an end user license agreement prescribed by the Member Participant's applicable MLS. Based on information submitted to the MLS GRID as of February 10, 2026 10:00 PM CST. All data is obtained from various sources and may not have been verified by broker or MLS GRID. Supplied Open House Information is subject to change without notice. All information should be independently reviewed and verified for accuracy. Properties may or may not be listed by the office/agent presenting the information. Some IDX listings have been excluded from this website.





































































