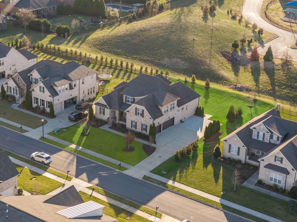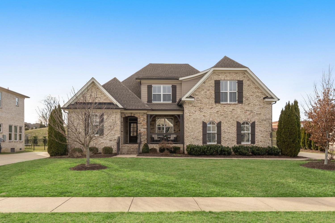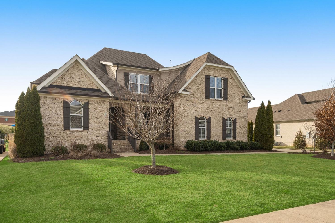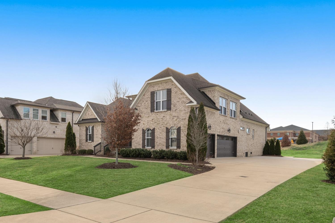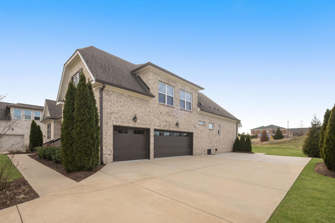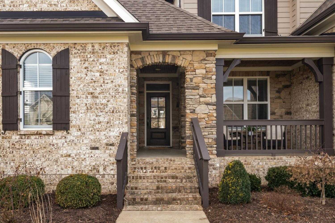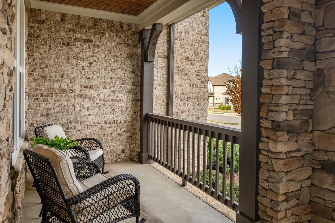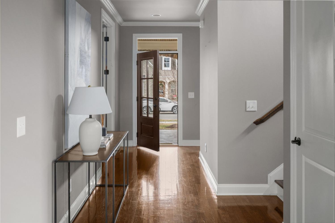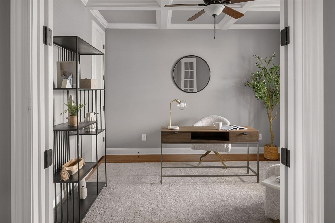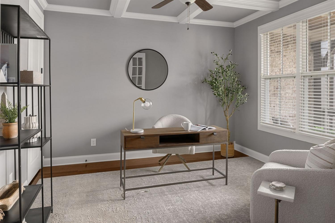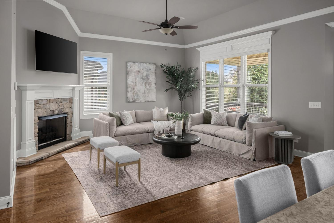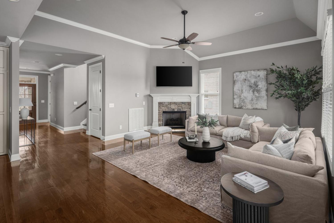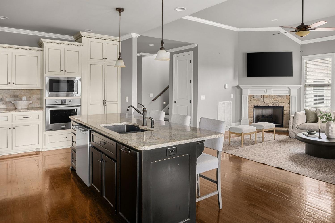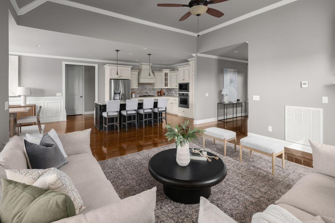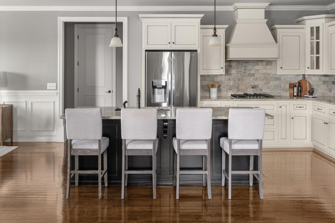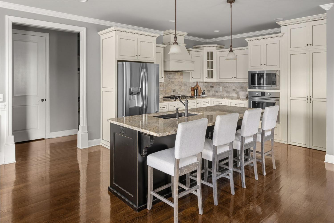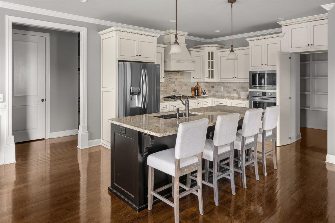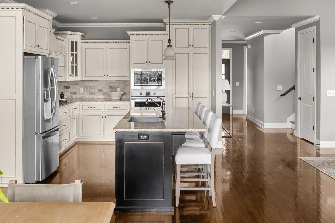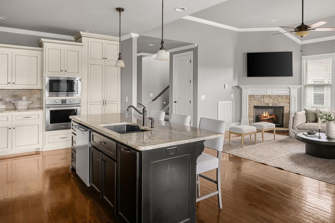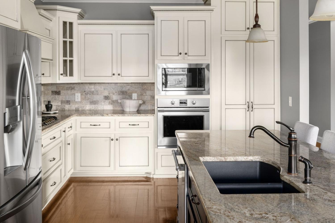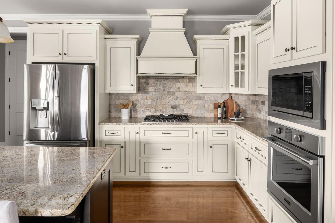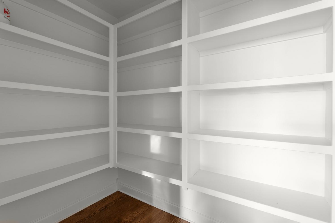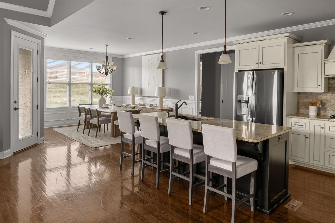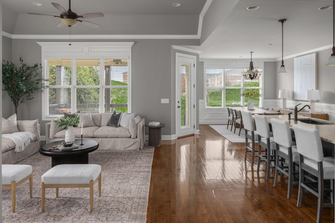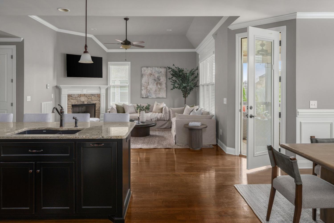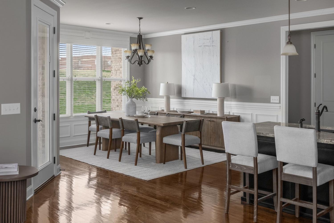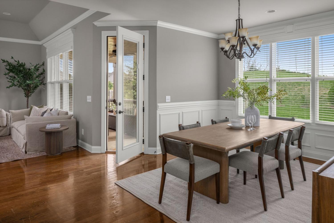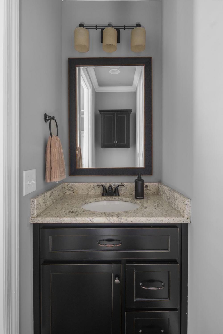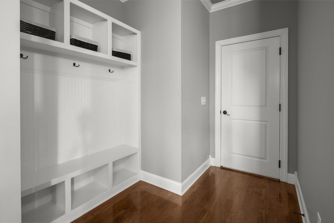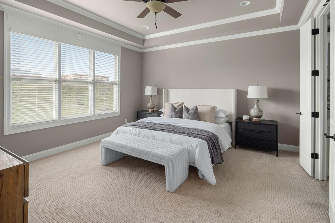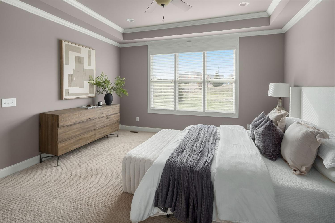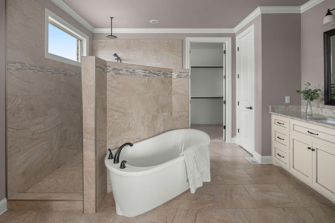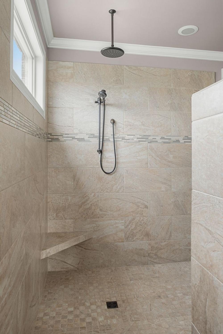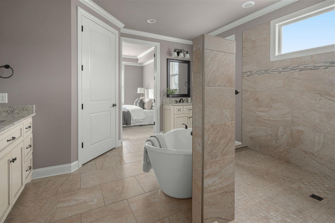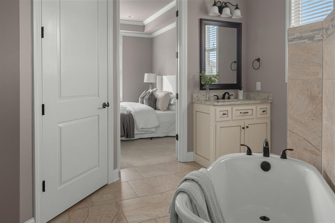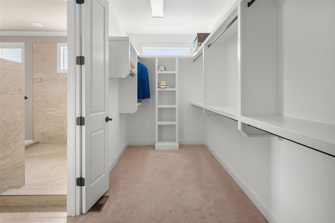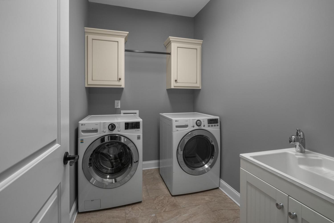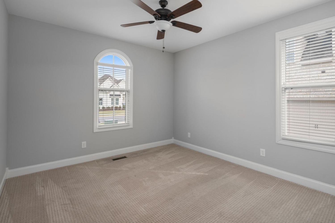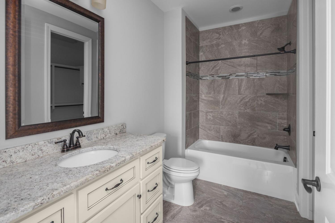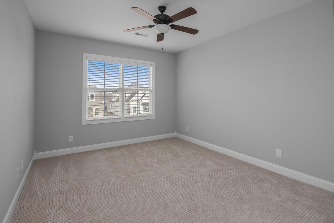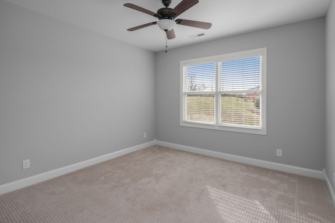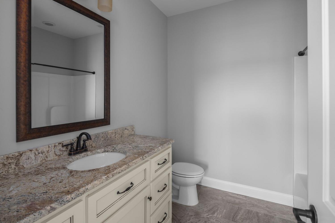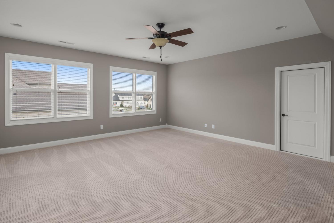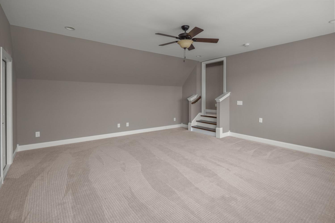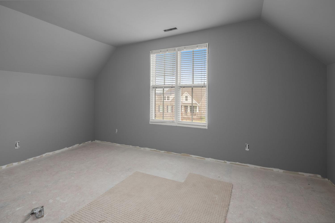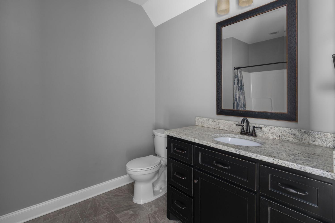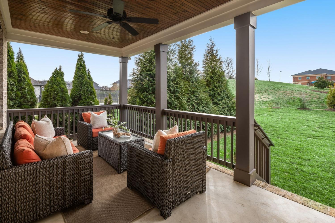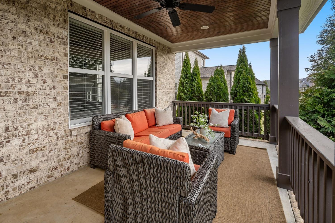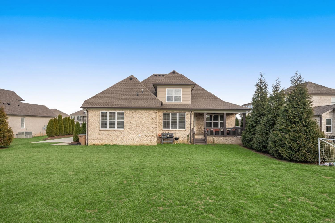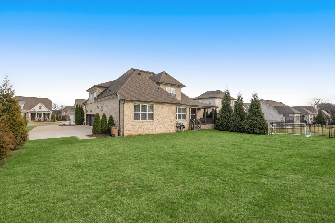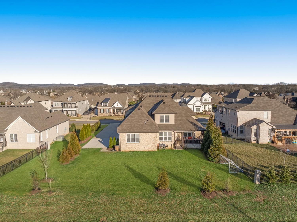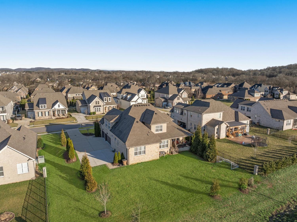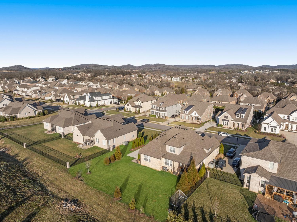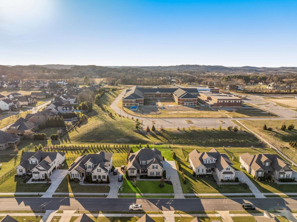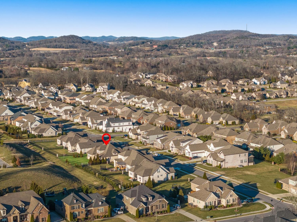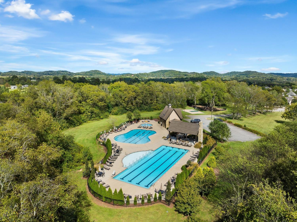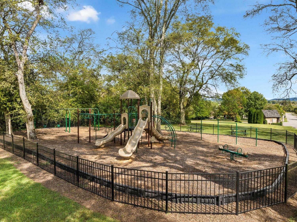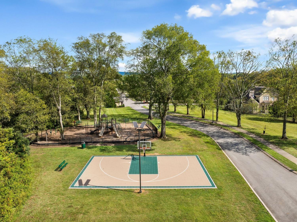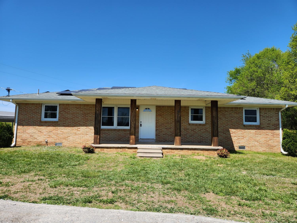 MIDDLE TENNESSEE REAL ESTATE
MIDDLE TENNESSEE REAL ESTATE
3226 Pleasantville Bridge Rd, Thompsons Station, TN 37179 For Sale
Single Family Residence
- Single Family Residence
- Beds: 5
- Baths: 5
- 3,382 sq ft
Description
Welcome to the heart of Williamson County—where exceptional schools, scenic beauty, and refined living come together in one remarkable home. Set in one of the area’s most sought-after communities, this beautifully maintained 3,382 sq ft residence offers effortless comfort, timeless style, and everyday convenience. With walkability to top-rated schools and access to amenities like two pools, a playground, and peaceful walking trails, this is more than a home—it’s a lifestyle. The thoughtful layout features four spacious bedrooms plus a dedicated office (or optional fifth bedroom), including a main-level primary suite with a spa-like bath and an additional guest suite—ideal for multigenerational living or visiting guests. At the heart of the home, the gourmet eat-in kitchen flows seamlessly into the open-concept living space, complete with a gas fireplace for cozy evenings and effortless entertaining. Step outside to covered front and back porches, perfect for morning coffee or sunset views, while the expansive backyard offers plenty of room for a pool or custom outdoor retreat. A three-car garage with an extended driveway adds everyday practicality with upscale appeal. Upstairs, discover two additional bedrooms and bathrooms, a massive bonus room, and a versatile heated/cooled flex space—ideal for a home gym, office, or studio. Just minutes from the charm of historic downtown Franklin, this home combines elegant design with everyday functionality—capturing the true essence of Tennessee living.
Property Details
Status : Active
Source : RealTracs, Inc.
Address : 3226 Pleasantville Bridge Rd Thompsons Station TN 37179
County : Williamson County, TN
Property Type : Residential
Area : 3,382 sq. ft.
Year Built : 2018
Exterior Construction : Brick,Fiber Cement,Stone
Floors : Carpet,Wood,Tile
Heat : Natural Gas
HOA / Subdivision : Bridgemore Village
Listing Provided by : Compass RE
MLS Status : Active
Listing # : RTC2810960
Schools near 3226 Pleasantville Bridge Rd, Thompsons Station, TN 37179 :
Thompson's Station Elementary School, Thompson's Station Middle School, Summit High School
Additional details
Association Fee : $95.00
Association Fee Frequency : Monthly
Heating : Yes
Parking Features : Garage Door Opener,Garage Faces Side,Concrete,Driveway
Lot Size Area : 0.29 Sq. Ft.
Building Area Total : 3382 Sq. Ft.
Lot Size Acres : 0.29 Acres
Living Area : 3382 Sq. Ft.
Lot Features : Level
Office Phone : 6154755616
Number of Bedrooms : 5
Number of Bathrooms : 5
Full Bathrooms : 4
Half Bathrooms : 1
Possession : Close Of Escrow
Cooling : 1
Garage Spaces : 3
Patio and Porch Features : Patio,Covered,Porch
Levels : Two
Basement : Crawl Space
Stories : 2
Utilities : Natural Gas Available,Water Available
Parking Space : 3
Sewer : Public Sewer
Location 3226 Pleasantville Bridge Rd, TN 37179
Directions to 3226 Pleasantville Bridge Rd, TN 37179
65 SOUTH TO 840 WEST TO LEWISBURG PIKE 431 EXIT. TAKE A RIGHT ON 431~FOLLOW TO CRITZ LN, RIGHT ON CRITZ LN. BRIDGEMORE VILLAGE IS 1/2 MILE ON THE LEFT. TURN RIGHT ON PLEASANTVILLE BRIDGE RD - 1/2 MILE TO 3226, HOME WIIL BE ON THE RIGHT.
Ready to Start the Conversation?
We're ready when you are.
 © 2025 Listings courtesy of RealTracs, Inc. as distributed by MLS GRID. IDX information is provided exclusively for consumers' personal non-commercial use and may not be used for any purpose other than to identify prospective properties consumers may be interested in purchasing. The IDX data is deemed reliable but is not guaranteed by MLS GRID and may be subject to an end user license agreement prescribed by the Member Participant's applicable MLS. Based on information submitted to the MLS GRID as of April 12, 2025 10:00 AM CST. All data is obtained from various sources and may not have been verified by broker or MLS GRID. Supplied Open House Information is subject to change without notice. All information should be independently reviewed and verified for accuracy. Properties may or may not be listed by the office/agent presenting the information. Some IDX listings have been excluded from this website.
© 2025 Listings courtesy of RealTracs, Inc. as distributed by MLS GRID. IDX information is provided exclusively for consumers' personal non-commercial use and may not be used for any purpose other than to identify prospective properties consumers may be interested in purchasing. The IDX data is deemed reliable but is not guaranteed by MLS GRID and may be subject to an end user license agreement prescribed by the Member Participant's applicable MLS. Based on information submitted to the MLS GRID as of April 12, 2025 10:00 AM CST. All data is obtained from various sources and may not have been verified by broker or MLS GRID. Supplied Open House Information is subject to change without notice. All information should be independently reviewed and verified for accuracy. Properties may or may not be listed by the office/agent presenting the information. Some IDX listings have been excluded from this website.
