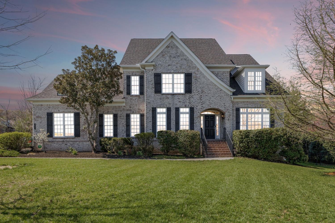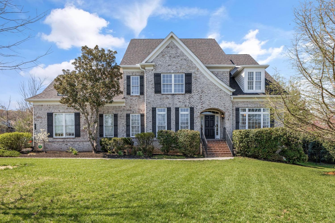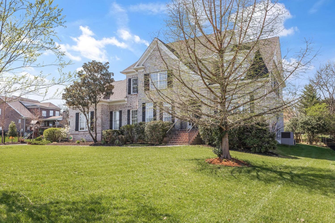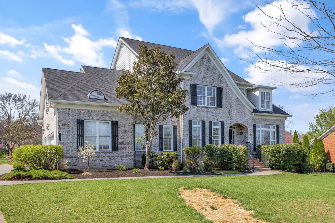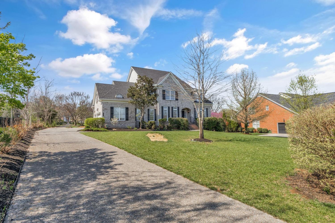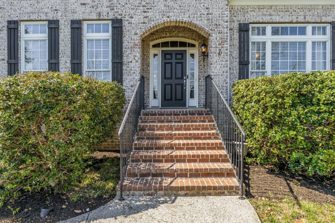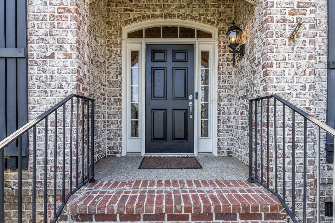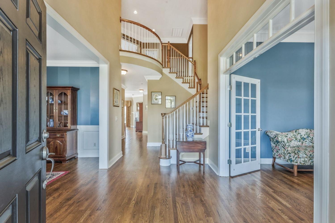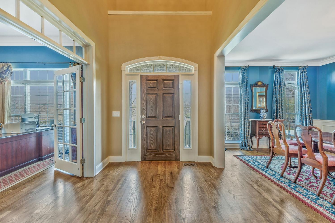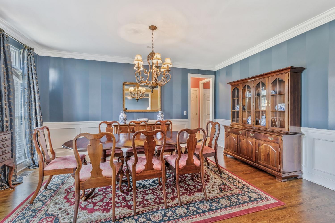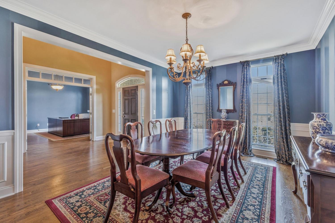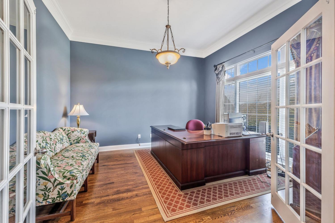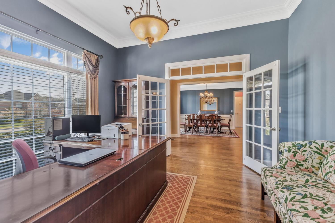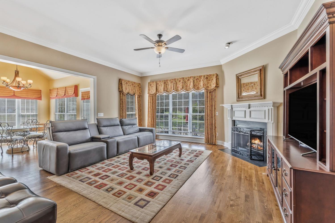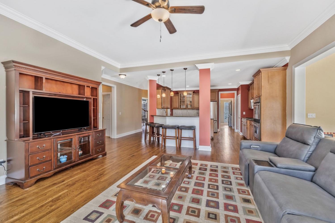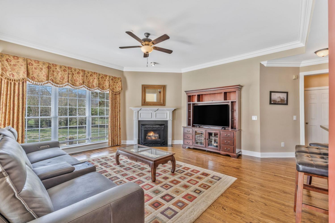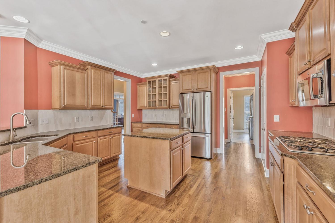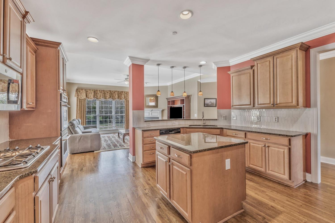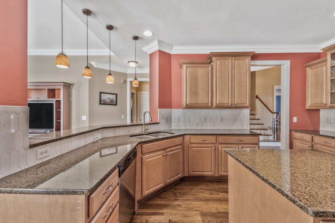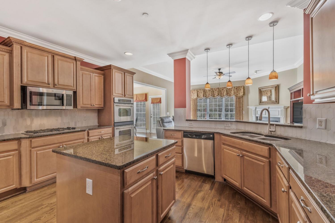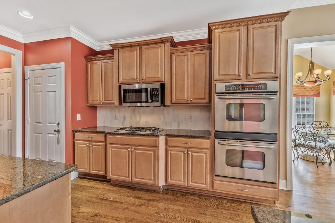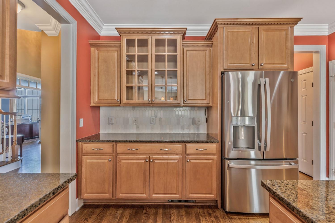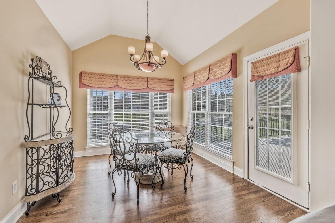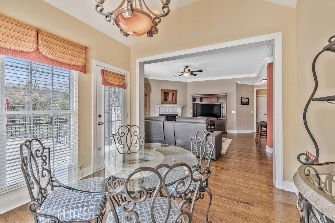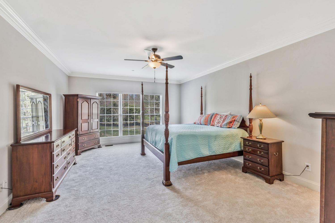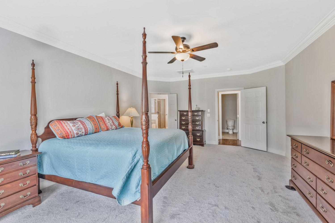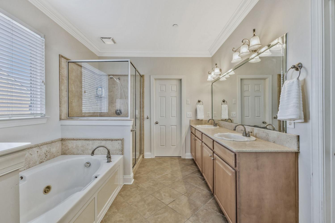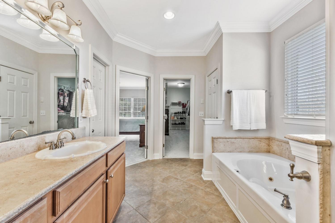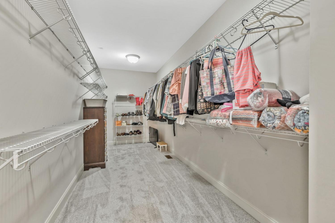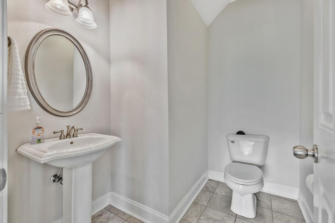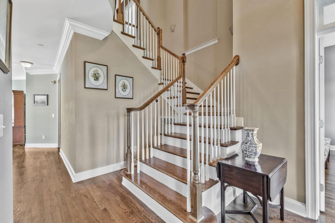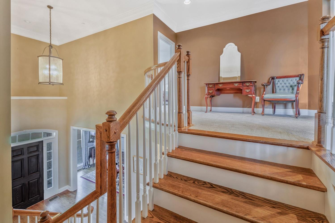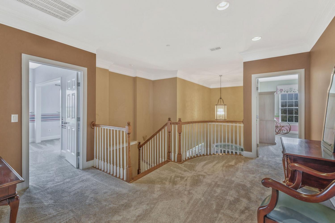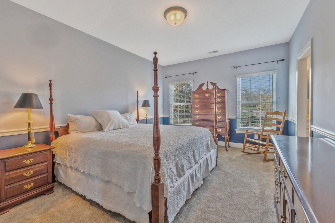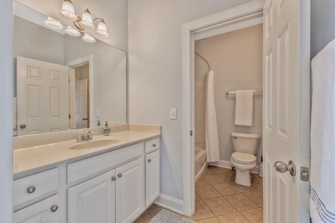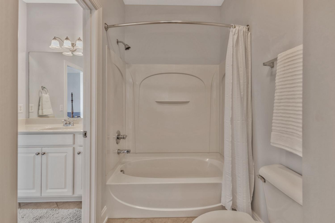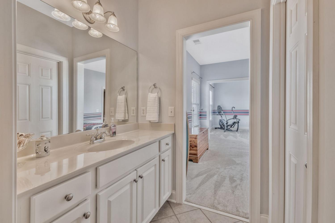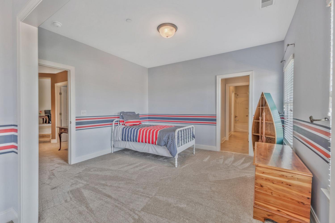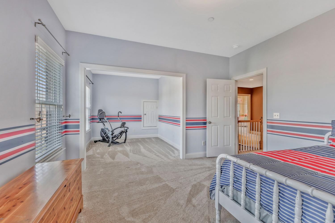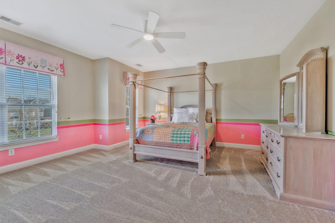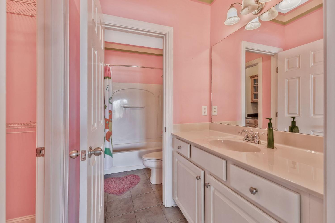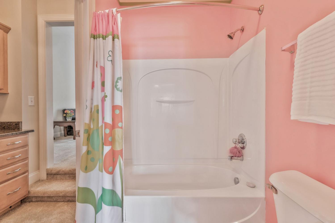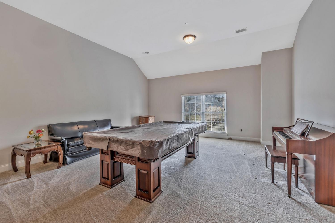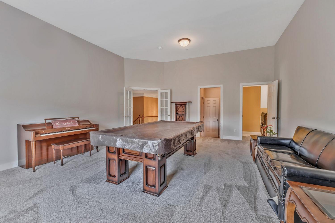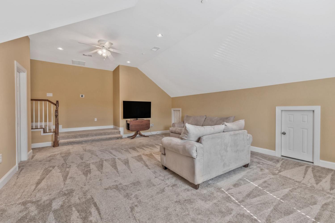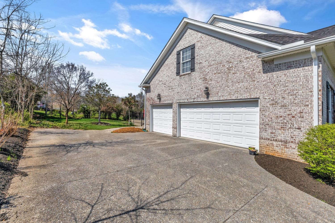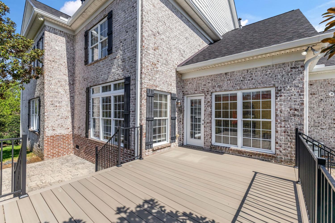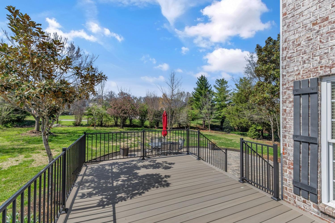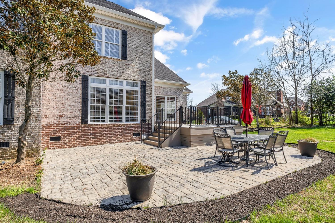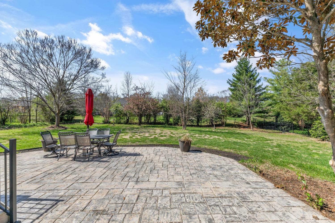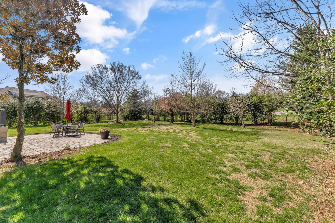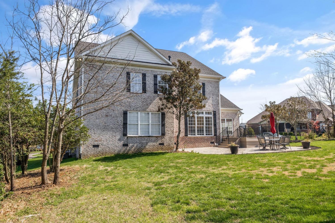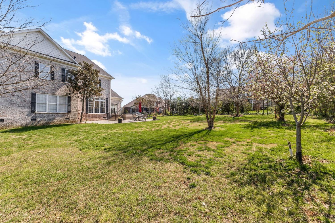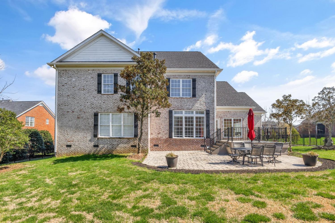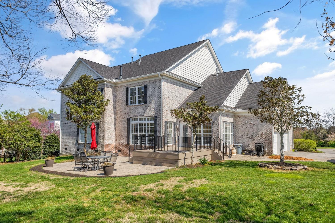 MIDDLE TENNESSEE REAL ESTATE
MIDDLE TENNESSEE REAL ESTATE
1531 Pumpkin Ridge Ct, Nolensville, TN 37135 For Sale
Single Family Residence
- Single Family Residence
- Beds: 4
- Baths: 4
- 4,534 sq ft
Description
Fabulous all brick house on .55 acres. Fabulous location convenient to Brentwood, Franklin, Nashville and Nolensville proper. This lovely 4 bedroom, 4.5 bath house offers a lot. Master on the main offers large bath with double vanity, separate shower and whirlpool tub. Two walk-in closets a must see to believe. 3 large bedrooms with walk-in closets and private bath. Two rec rooms- one media room and one gaming room with pool table. Beverage area off of gaming room with sink and small refrigerator. Tons of storage! Bedroom with multi purpose room (exercise room or office). Large kitchen with double oven, gas cooktop, Island, Stainless Steel appliances and ton of cabinets. Large home office. Formal dining room. Living room with gas log fireplace. Eat-in kitchen area with lot's of natural light. Freshly painted- New Carpet- Hardwoods and title floors replaced in 2023- New Roof 2022- New Deck with Timber Tech 2025- Irrigation System- Washer & Dryer 2024- Refrigerator 2023- 3 Car Side Load Garage. You won't want to miss this one.
Property Details
Status : Active
Source : RealTracs, Inc.
Address : 1531 Pumpkin Ridge Ct Nolensville TN 37135
County : Williamson County, TN
Property Type : Residential
Area : 4,534 sq. ft.
Year Built : 2006
Exterior Construction : Brick,Masonite
Floors : Carpet,Wood,Tile
Heat : Central,Heat Pump
HOA / Subdivision : Benington Sec 1
Listing Provided by : Benchmark Realty, LLC
MLS Status : Active
Listing # : RTC2810976
Schools near 1531 Pumpkin Ridge Ct, Nolensville, TN 37135 :
Sunset Elementary School, Sunset Middle School, Nolensville High School
Additional details
Virtual Tour URL : Click here for Virtual Tour
Association Fee : $220.00
Association Fee Frequency : Quarterly
Heating : Yes
Parking Features : Garage Door Opener,Garage Faces Side,Aggregate
Lot Size Area : 0.55 Sq. Ft.
Building Area Total : 4534 Sq. Ft.
Lot Size Acres : 0.55 Acres
Lot Size Dimensions : 95 X 237
Living Area : 4534 Sq. Ft.
Lot Features : Cul-De-Sac,Level
Office Phone : 6153711544
Number of Bedrooms : 4
Number of Bathrooms : 4
Full Bathrooms : 3
Half Bathrooms : 1
Possession : Negotiable
Cooling : 1
Garage Spaces : 3
Architectural Style : Traditional
Patio and Porch Features : Deck,Patio
Levels : Two
Basement : Crawl Space
Stories : 2
Utilities : Water Available,Cable Connected
Parking Space : 3
Sewer : Public Sewer
Location 1531 Pumpkin Ridge Ct, TN 37135
Directions to 1531 Pumpkin Ridge Ct, TN 37135
I-65 South- Exit Concord Rd. East- Go approx. 5 miles- Past Governors Club- Right on Sunset- 3 miles to Benington Right- Left on Wolf Creek- Left on Pumpkin Ridge Ct house is on the left
Ready to Start the Conversation?
We're ready when you are.
 © 2025 Listings courtesy of RealTracs, Inc. as distributed by MLS GRID. IDX information is provided exclusively for consumers' personal non-commercial use and may not be used for any purpose other than to identify prospective properties consumers may be interested in purchasing. The IDX data is deemed reliable but is not guaranteed by MLS GRID and may be subject to an end user license agreement prescribed by the Member Participant's applicable MLS. Based on information submitted to the MLS GRID as of June 26, 2025 10:00 AM CST. All data is obtained from various sources and may not have been verified by broker or MLS GRID. Supplied Open House Information is subject to change without notice. All information should be independently reviewed and verified for accuracy. Properties may or may not be listed by the office/agent presenting the information. Some IDX listings have been excluded from this website.
© 2025 Listings courtesy of RealTracs, Inc. as distributed by MLS GRID. IDX information is provided exclusively for consumers' personal non-commercial use and may not be used for any purpose other than to identify prospective properties consumers may be interested in purchasing. The IDX data is deemed reliable but is not guaranteed by MLS GRID and may be subject to an end user license agreement prescribed by the Member Participant's applicable MLS. Based on information submitted to the MLS GRID as of June 26, 2025 10:00 AM CST. All data is obtained from various sources and may not have been verified by broker or MLS GRID. Supplied Open House Information is subject to change without notice. All information should be independently reviewed and verified for accuracy. Properties may or may not be listed by the office/agent presenting the information. Some IDX listings have been excluded from this website.
