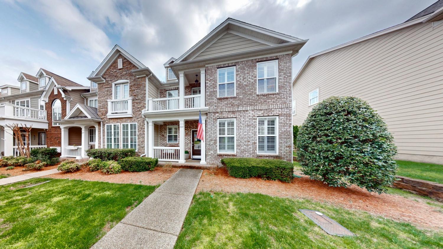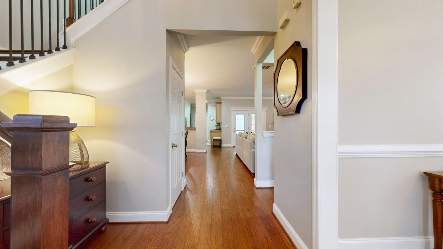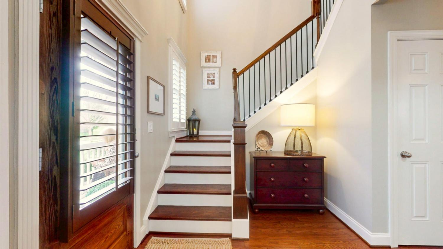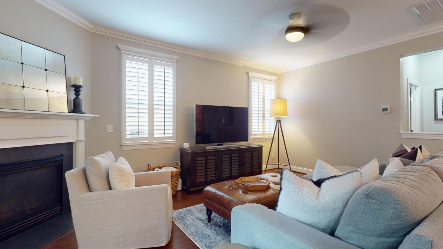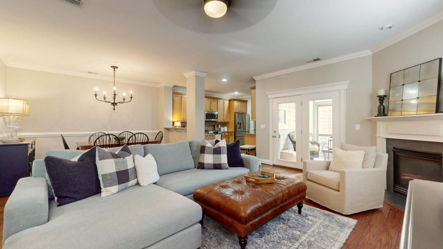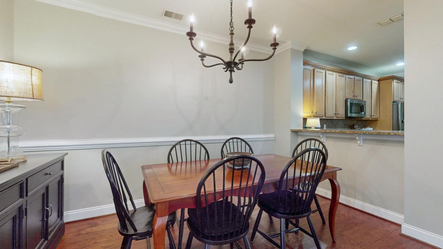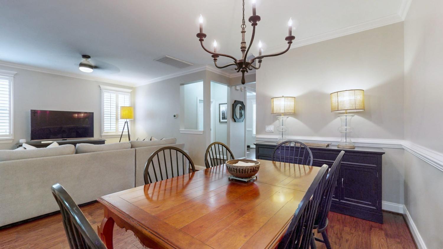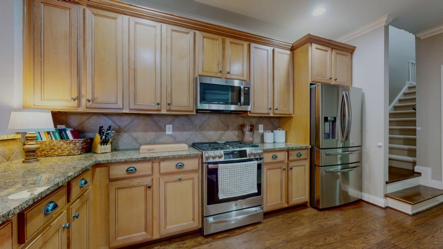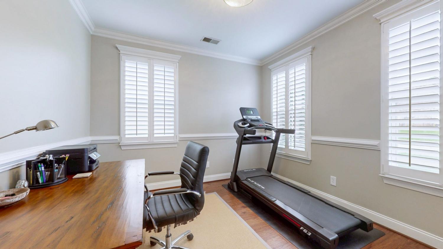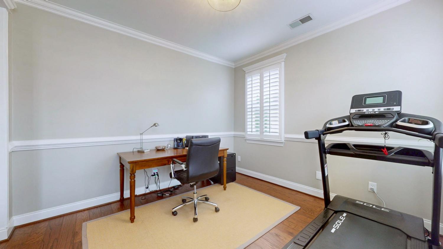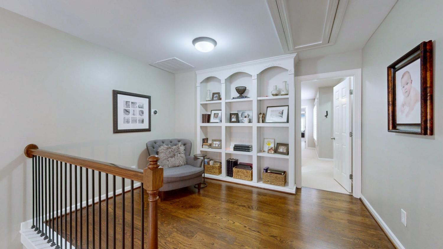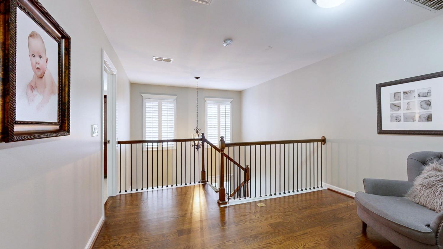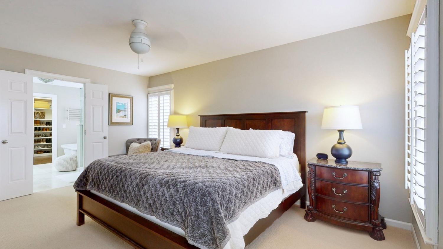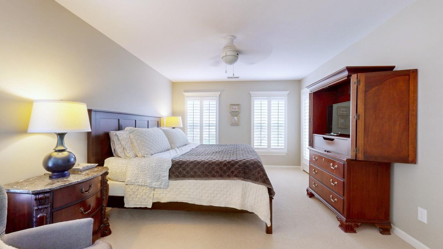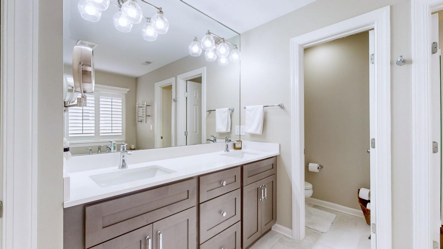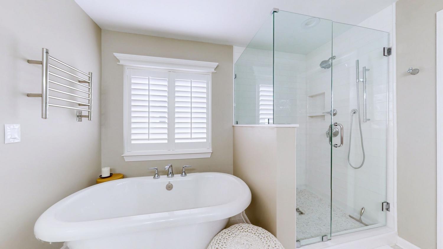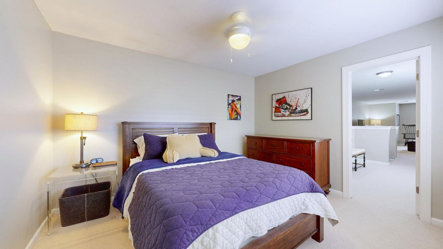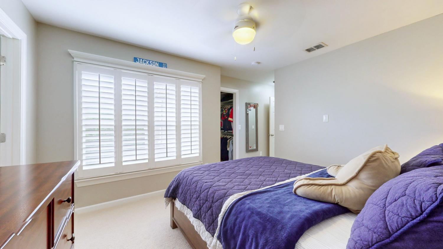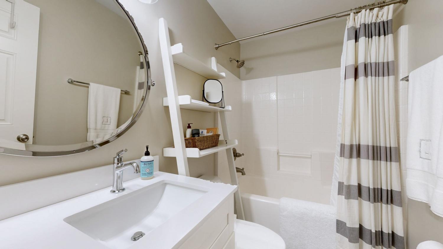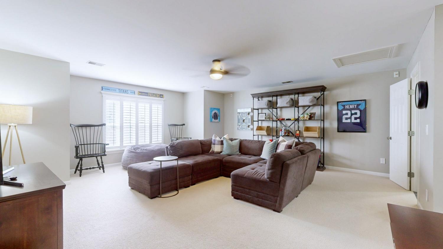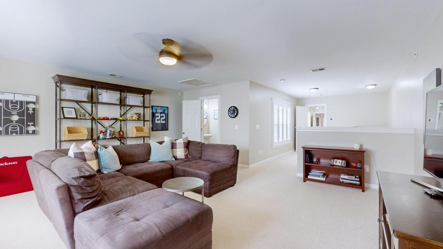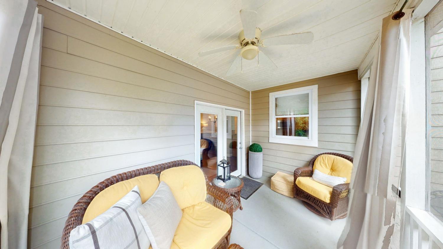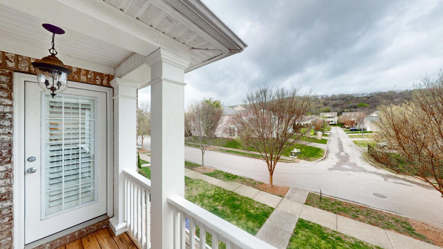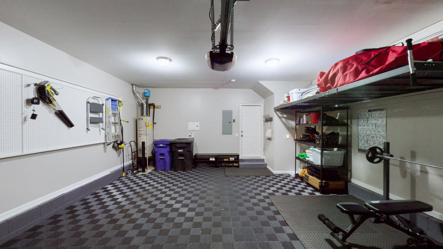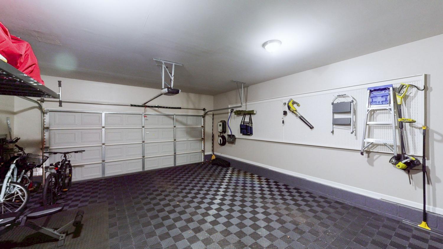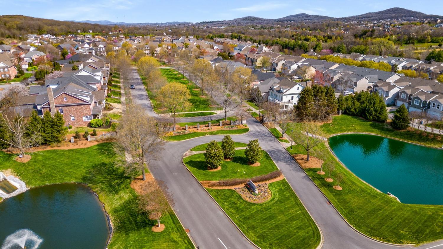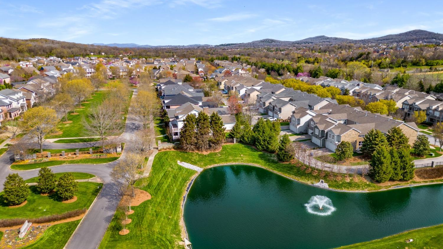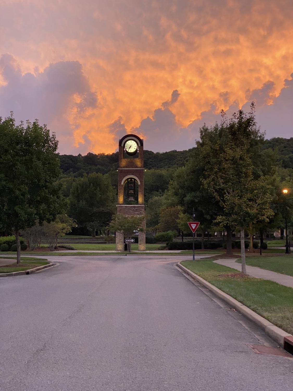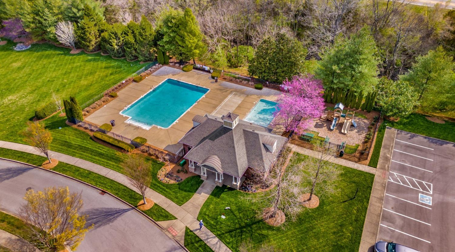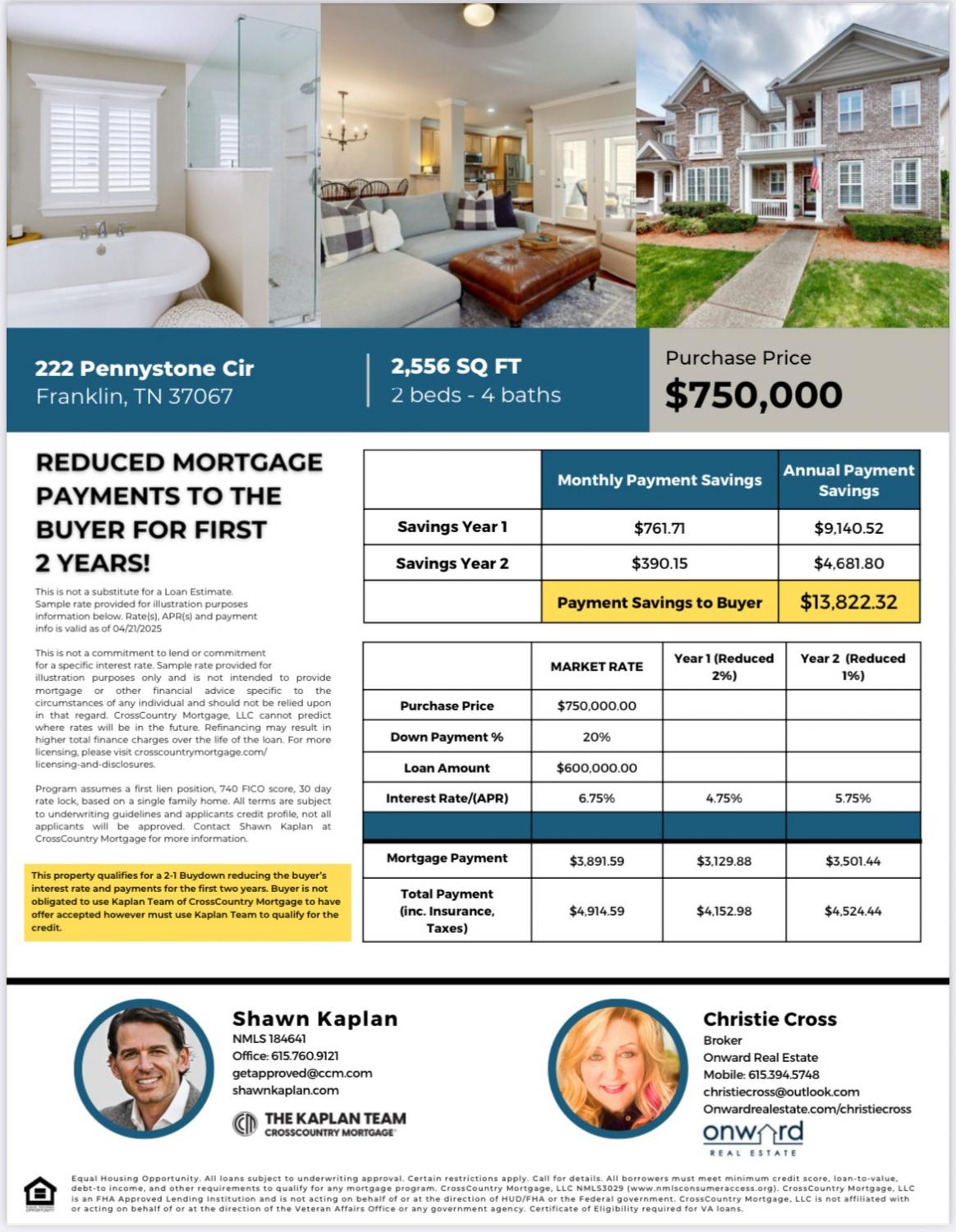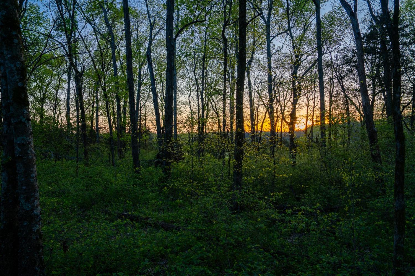 MIDDLE TENNESSEE REAL ESTATE
MIDDLE TENNESSEE REAL ESTATE
222 Pennystone Circle, Franklin, TN 37067 For Sale
Townhouse
- Townhouse
- Beds: 2
- Baths: 4
- 2,556 sq ft
Description
Step into luxury in this reimagined and renovated home featuring new hardwood floors, fresh paint, new carpet, new light fixtures and new stainless appliances in the Gourmet Kitchen* Dreamy Primary Bath with new marble shower, floors and freestanding tub* Imagine relaxing in your Great Room with family and friends while having conversations, sharing meals in your open Dining Room and gourmet Kitchen* Enjoy entertaining on your screened porch and patio that open from the Great Room* Relax and unwind in your Primary Retreat with a spa-like bath with stunning finishes,,, it's the perfect escape after a long day* Expansive recreation room is perfect for game nights, movie marathons or gathering friends and family, this space is perfect for it all! Work from home in your private office* Even the garage has a new locking grid floor! Nestled in a gated community and within minutes of schools and shopping and within walking distance to lovely Smith Park* All the upgrades you've been looking for have been tastefully done in tis wonderful home* The community is surrounded by hills, mature trees and lush landscaping including fountains at the entrance gates* It's the perfect setting for creating memories that last a lifetime*
Property Details
Status : Active
Source : RealTracs, Inc.
County : Williamson County, TN
Property Type : Residential
Area : 2,556 sq. ft.
Yard : Partial
Year Built : 2007
Exterior Construction : Brick
Floors : Carpet,Wood,Marble,Tile
Heat : Central
HOA / Subdivision : Avalon Sec 6
Listing Provided by : Onward Real Estate
MLS Status : Active
Listing # : RTC2810999
Schools near 222 Pennystone Circle, Franklin, TN 37067 :
Clovercroft Elementary School, Woodland Middle School, Ravenwood High School
Additional details
Association Fee : $535.00
Association Fee Frequency : Monthly
Assocation Fee 2 : $450.00
Association Fee 2 Frequency : One Time
Heating : Yes
Parking Features : Garage Door Opener,Garage Faces Rear
Lot Size Area : 0.09 Sq. Ft.
Building Area Total : 2556 Sq. Ft.
Lot Size Acres : 0.09 Acres
Lot Size Dimensions : 29 X 142
Living Area : 2556 Sq. Ft.
Lot Features : Level
Common Interest : Condominium
Property Attached : Yes
Office Phone : 6152345180
Number of Bedrooms : No
Number of Bathrooms : 4
Full Bathrooms : 2
Half Bathrooms : 2
Possession : Negotiable
Cooling : 1
Garage Spaces : 2
Architectural Style : Traditional
Patio and Porch Features : Patio,Screened
Levels : Two
Basement : Slab
Stories : 2
Utilities : Water Available,Cable Connected
Parking Space : 2
Sewer : Public Sewer
Location 222 Pennystone Circle, TN 37067
Directions to 222 Pennystone Circle, TN 37067
I 65 South Left E McEwen Left Delta Blvd Right Cardova Left Pennystone
Ready to Start the Conversation?
We're ready when you are.
 © 2025 Listings courtesy of RealTracs, Inc. as distributed by MLS GRID. IDX information is provided exclusively for consumers' personal non-commercial use and may not be used for any purpose other than to identify prospective properties consumers may be interested in purchasing. The IDX data is deemed reliable but is not guaranteed by MLS GRID and may be subject to an end user license agreement prescribed by the Member Participant's applicable MLS. Based on information submitted to the MLS GRID as of May 24, 2025 10:00 PM CST. All data is obtained from various sources and may not have been verified by broker or MLS GRID. Supplied Open House Information is subject to change without notice. All information should be independently reviewed and verified for accuracy. Properties may or may not be listed by the office/agent presenting the information. Some IDX listings have been excluded from this website.
© 2025 Listings courtesy of RealTracs, Inc. as distributed by MLS GRID. IDX information is provided exclusively for consumers' personal non-commercial use and may not be used for any purpose other than to identify prospective properties consumers may be interested in purchasing. The IDX data is deemed reliable but is not guaranteed by MLS GRID and may be subject to an end user license agreement prescribed by the Member Participant's applicable MLS. Based on information submitted to the MLS GRID as of May 24, 2025 10:00 PM CST. All data is obtained from various sources and may not have been verified by broker or MLS GRID. Supplied Open House Information is subject to change without notice. All information should be independently reviewed and verified for accuracy. Properties may or may not be listed by the office/agent presenting the information. Some IDX listings have been excluded from this website.
