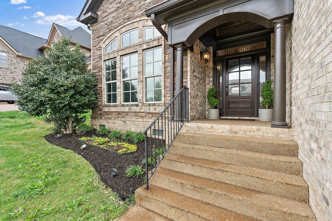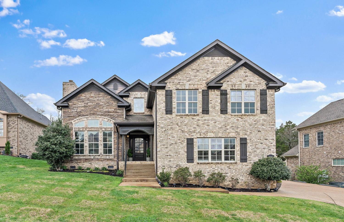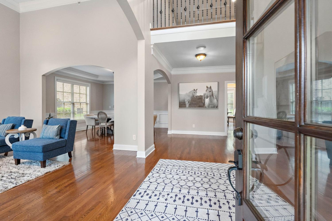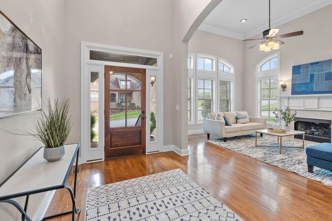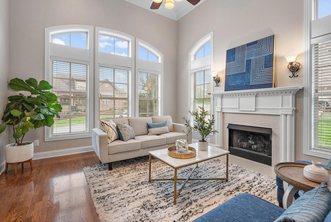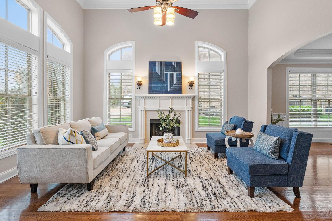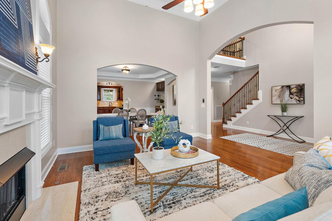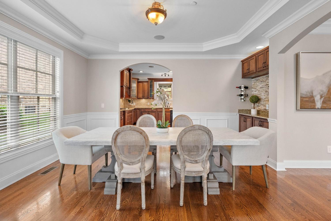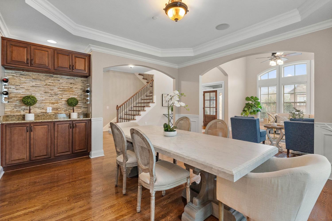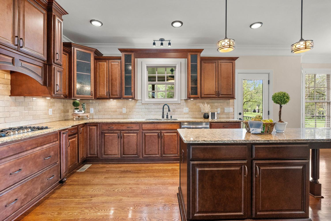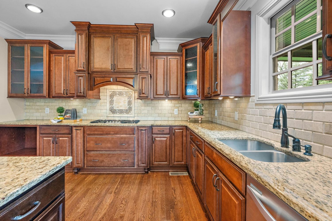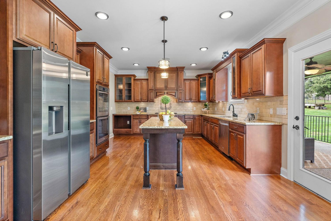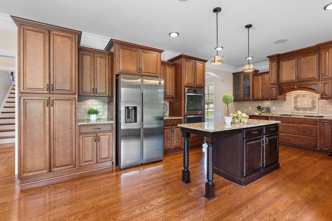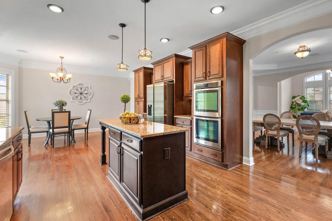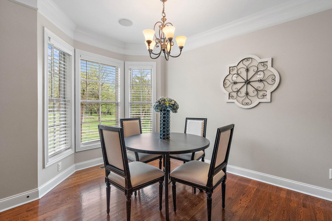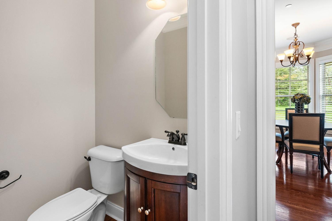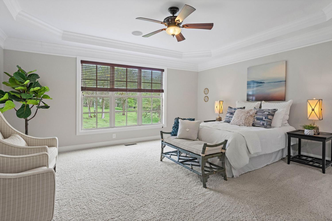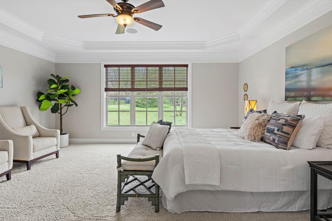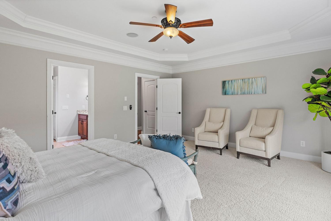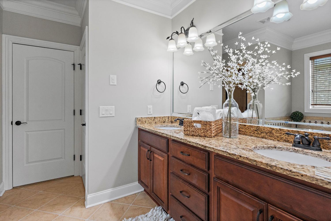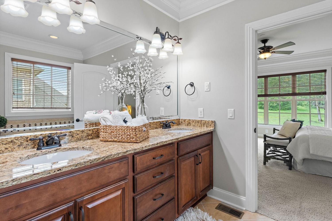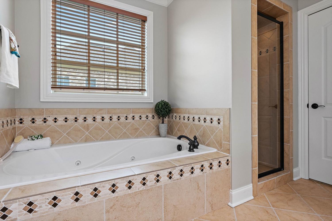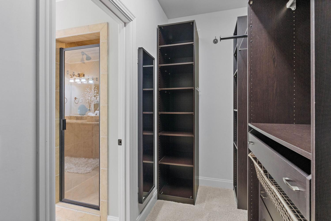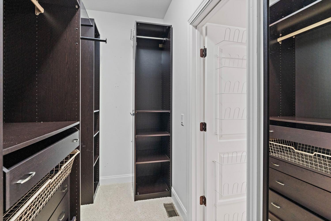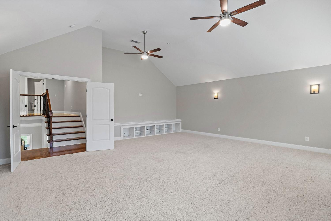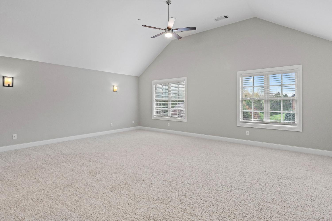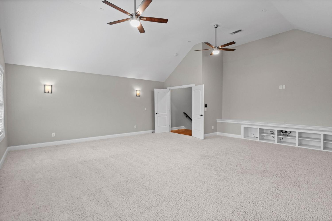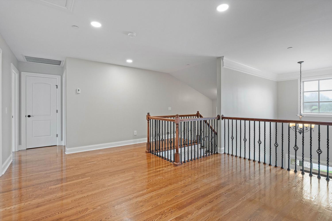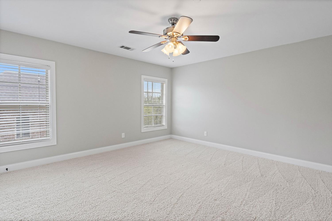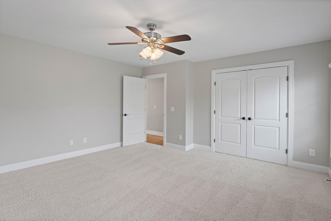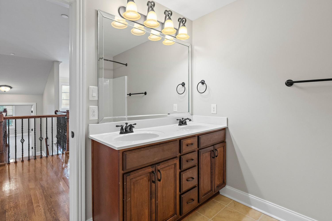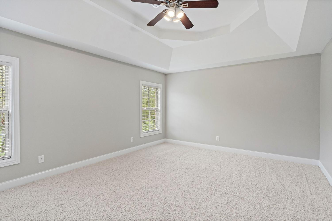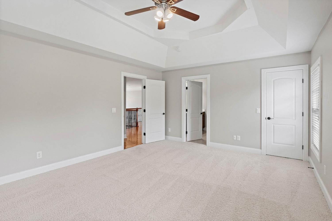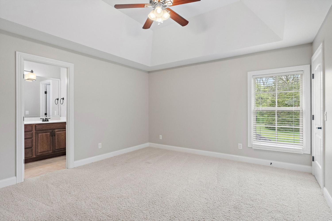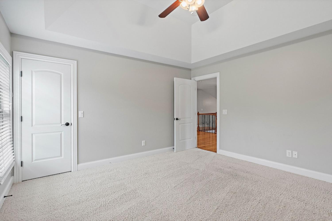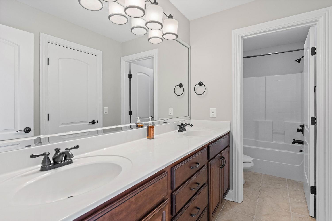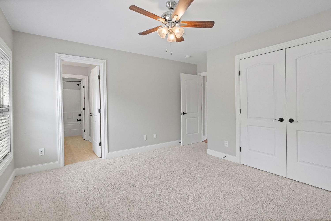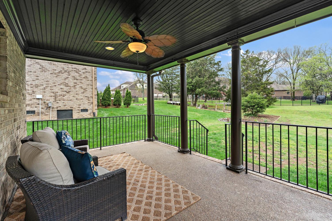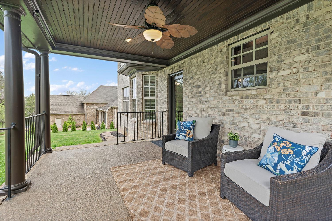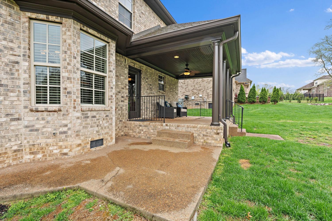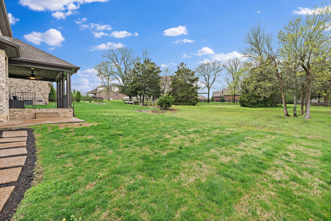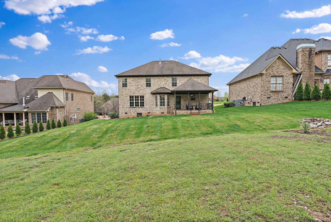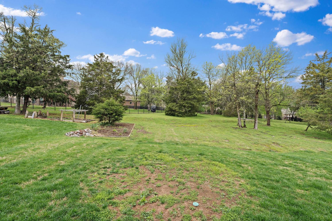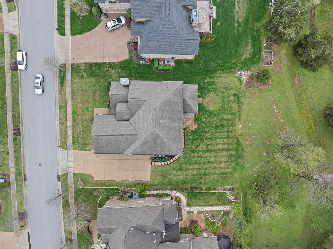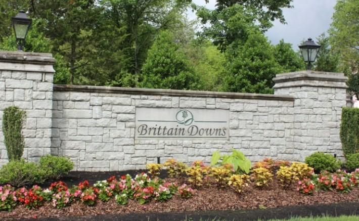 MIDDLE TENNESSEE REAL ESTATE
MIDDLE TENNESSEE REAL ESTATE
1005 Brittain Downs Dr, Nolensville, TN 37135 For Sale
Single Family Residence
- Single Family Residence
- Beds: 5
- Baths: 4
- 3,772 sq ft
Description
This beautifully elegant two-story brick home blends timeless architecture with modern comforts. From its classic brick exterior and graceful curb appeal to the light-filled interior with soaring ceilings and refined finishes. Step inside to discover rich finished wood floors that flow throughout both the first and second levels, adding warmth and continuity to the home’s elegant design. The spacious living room offers a comfortable and inviting gathering space, centered around the gas fireplace, enhanced by built-in surround sound. The heart of the home is a chef’s delight eat-in kitchen, featuring granite countertops, stainless steel appliances, and cabinet storage galore—perfectly blending style and functionality. With ample prep space and a sunny dining area, it’s ideal for everything from casual breakfasts to gourmet creations. Retreat to the main-level master suite, with a beautiful view to the backyard, walk-in shower, indulgent whirlpool tub, dual vanities and a custom walk-in closet. Upstairs, provides for additional gathering adjacent to the spacious rec room — perfect as a media room, playroom, or home office. Built-in bookshelves add character and functionality, making it a versatile space for both work and play. Perfect for indoor/outdoor living, step outside to a covered back patio, ideal for dining and relaxing year-round. The spacious, semi-private backyard is surrounded by mature trees, creating a peaceful retreat that backs up to green space for added serenity and privacy—an ideal setting for both quiet mornings and lively gatherings. Convenient to Brentwood, Franklin, Downtown Nashville and the Airport. Brittain Downs is walking distance by way of sidewalks and neighborhood path to Sunset Elementary / Middle School. Just 2 Miles from Nolensville Highschool. Move-In ready! A Must See! Restoration Hardware St. James Marble Dining Table available for purchase separately.
Property Details
Status : Active
Source : RealTracs, Inc.
Address : 1005 Brittain Downs Dr Nolensville TN 37135
County : Williamson County, TN
Property Type : Residential
Area : 3,772 sq. ft.
Year Built : 2012
Exterior Construction : Brick
Floors : Carpet,Wood
Heat : Central
HOA / Subdivision : Brittain Downs Ph1
Listing Provided by : Parks Compass
MLS Status : Active
Listing # : RTC2811289
Schools near 1005 Brittain Downs Dr, Nolensville, TN 37135 :
Sunset Elementary School, Sunset Middle School, Nolensville High School
Additional details
Association Fee : $694.00
Association Fee Frequency : Annually
Heating : Yes
Parking Features : Garage Door Opener,Garage Faces Side
Lot Size Area : 0.24 Sq. Ft.
Building Area Total : 3772 Sq. Ft.
Lot Size Acres : 0.24 Acres
Lot Size Dimensions : 95 X 130.1
Living Area : 3772 Sq. Ft.
Office Phone : 6157903400
Number of Bedrooms : 5
Number of Bathrooms : 4
Full Bathrooms : 3
Half Bathrooms : 1
Possession : Close Of Escrow
Cooling : 1
Garage Spaces : 2
Patio and Porch Features : Patio,Covered
Levels : Two
Basement : Crawl Space
Stories : 2
Utilities : Water Available
Parking Space : 6
Sewer : Public Sewer
Location 1005 Brittain Downs Dr, TN 37135
Directions to 1005 Brittain Downs Dr, TN 37135
From I-65 take exit 71 (Concord Rd) and turn east. Take Concord Rd. to Sunset Rd and turn right. Follow Sunset Rd approx. 5 miles, turn left onto Eden Rose. Take Eden Rose to Brittain Downs Dr, turn left and home is at the end of the street on left.
Ready to Start the Conversation?
We're ready when you are.
 © 2025 Listings courtesy of RealTracs, Inc. as distributed by MLS GRID. IDX information is provided exclusively for consumers' personal non-commercial use and may not be used for any purpose other than to identify prospective properties consumers may be interested in purchasing. The IDX data is deemed reliable but is not guaranteed by MLS GRID and may be subject to an end user license agreement prescribed by the Member Participant's applicable MLS. Based on information submitted to the MLS GRID as of September 5, 2025 10:00 AM CST. All data is obtained from various sources and may not have been verified by broker or MLS GRID. Supplied Open House Information is subject to change without notice. All information should be independently reviewed and verified for accuracy. Properties may or may not be listed by the office/agent presenting the information. Some IDX listings have been excluded from this website.
© 2025 Listings courtesy of RealTracs, Inc. as distributed by MLS GRID. IDX information is provided exclusively for consumers' personal non-commercial use and may not be used for any purpose other than to identify prospective properties consumers may be interested in purchasing. The IDX data is deemed reliable but is not guaranteed by MLS GRID and may be subject to an end user license agreement prescribed by the Member Participant's applicable MLS. Based on information submitted to the MLS GRID as of September 5, 2025 10:00 AM CST. All data is obtained from various sources and may not have been verified by broker or MLS GRID. Supplied Open House Information is subject to change without notice. All information should be independently reviewed and verified for accuracy. Properties may or may not be listed by the office/agent presenting the information. Some IDX listings have been excluded from this website.
