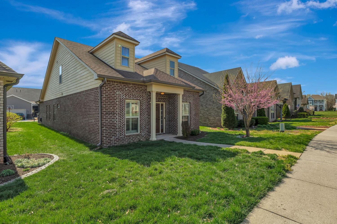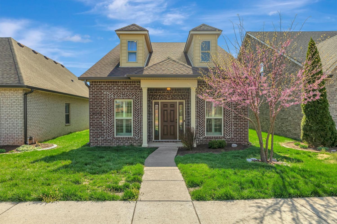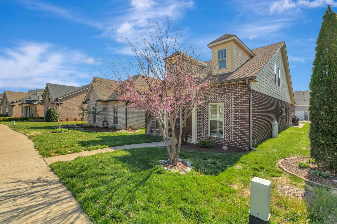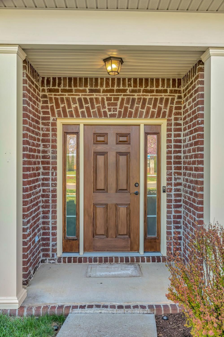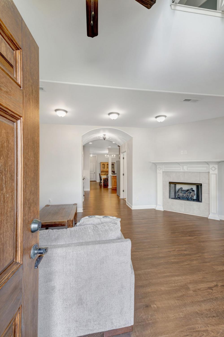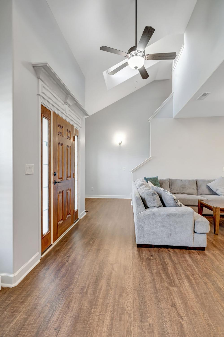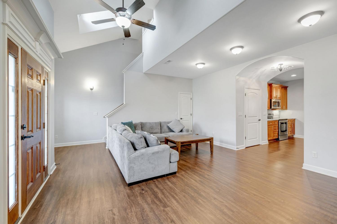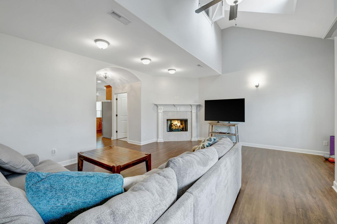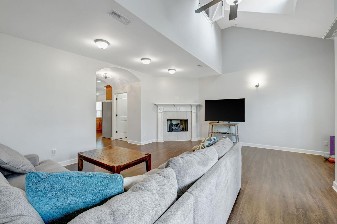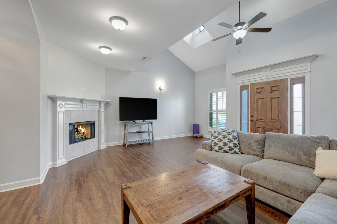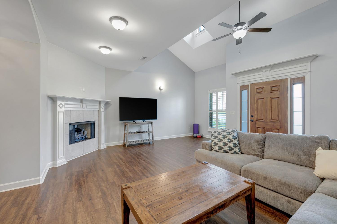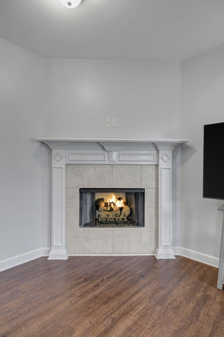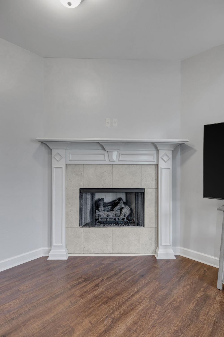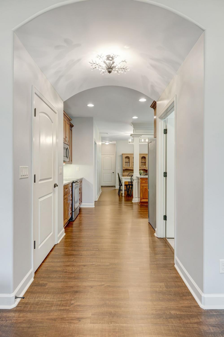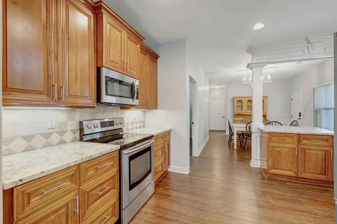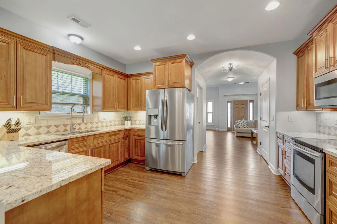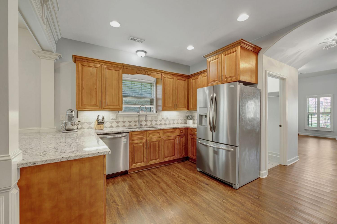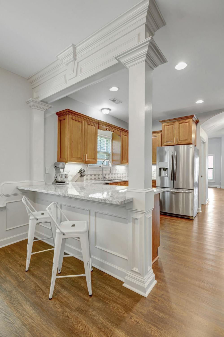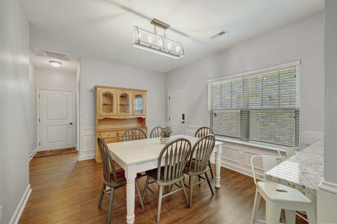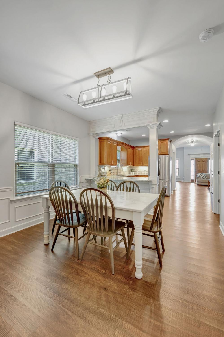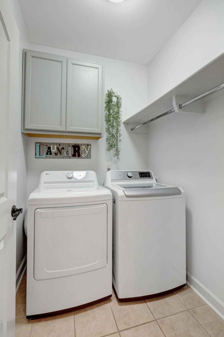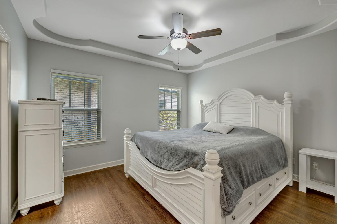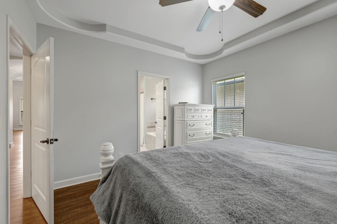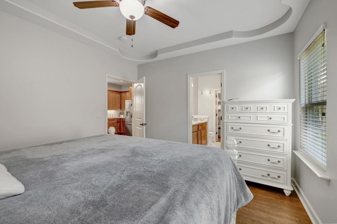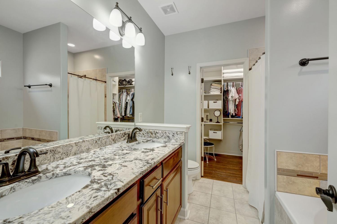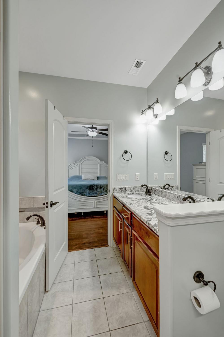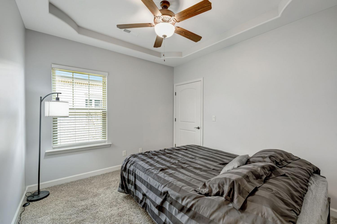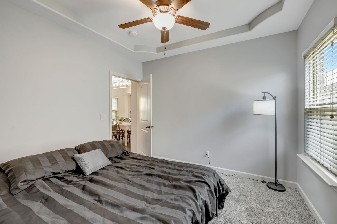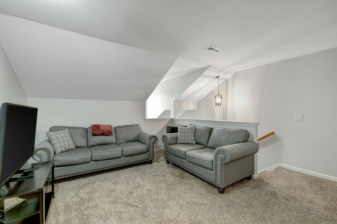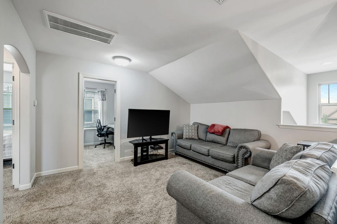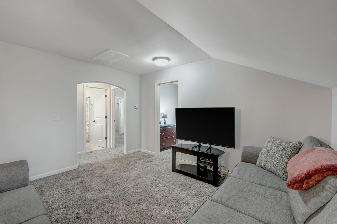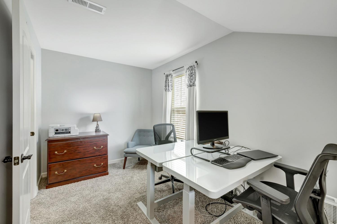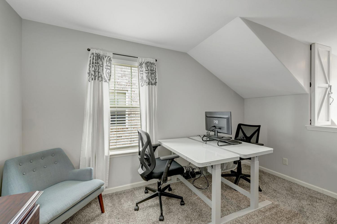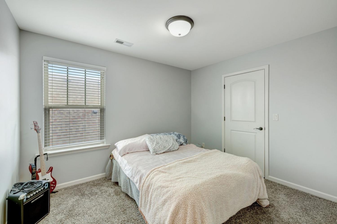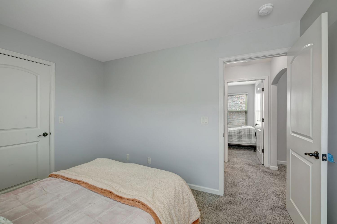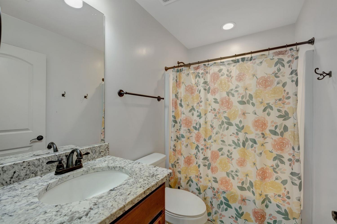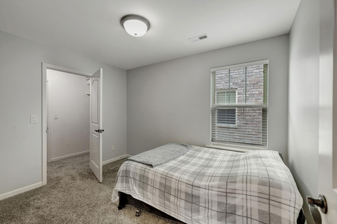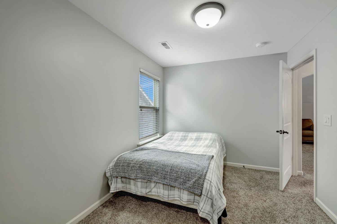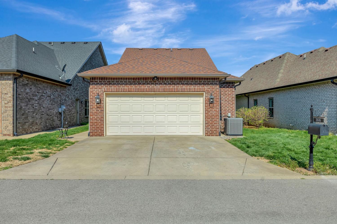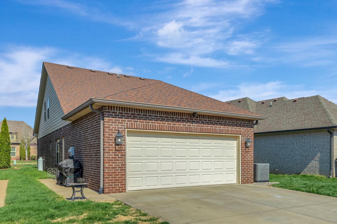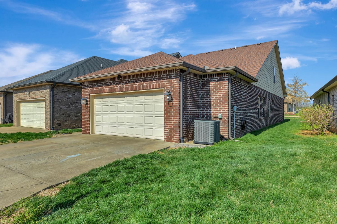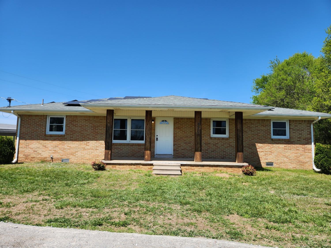 MIDDLE TENNESSEE REAL ESTATE
MIDDLE TENNESSEE REAL ESTATE
2535 Cason Ln, Murfreesboro, TN 37128 For Sale
Single Family Residence
- Single Family Residence
- Beds: 4
- Baths: 3
- 2,184 sq ft
Description
Your chance to own a beautiful brick home in Three Rivers with irrigation system, 2 car rear entry garage with extra storage, built with bullnose corners, freshly painted throughout, ceiling fans in downstairs bedrooms & vaulted living room with gas log fireplace, plantation shutters on front windows & dormers allowing more natural light, new laminate flooring throughout downstairs & closets, tile in all bathrooms & laundry room, granite countertops throughout, kitchen has tile backsplash with under cabinet lighting, garbage disposal, & stainless steel appliances. Extra walk-in attic storage with light, measurements of floor storage areas are 4x8 & 8x8. the office upstairs has beautiful doors opening to a dormer window for natural light. The owner's suite has a tiled garden tub & seperate shower with large walk-in closet. The pictures show it all and you can take a tour via Zillow 3D tour of the home; look for the link. HOA includes pool & clubhouse access, lawn maintenance. Newer HVAC (2yrs old). Come see this beautiful home!! Let me give you a tour you won't forget! PS. The HOA fee includes grass cutting and weed eating. Just enjoy your life doing other things more important. Open House Sunday 4/13 from 12pm to 4pm- Parking: Take Eldin Creek Dr, then turn onto Elmcroft Ave to park in driveway or along Eldin Creek Drive for overflow parking.
Property Details
Status : Active
Source : RealTracs, Inc.
Address : 2535 Cason Ln Murfreesboro TN 37128
County : Rutherford County, TN
Property Type : Residential
Area : 2,184 sq. ft.
Year Built : 2015
Exterior Construction : Brick
Floors : Carpet,Laminate,Tile
Heat : Central,Electric
HOA / Subdivision : Three Rivers Amended Sec 2
Listing Provided by : eXp Realty
MLS Status : Active
Listing # : RTC2811333
Schools near 2535 Cason Ln, Murfreesboro, TN 37128 :
Barfield Elementary, Rockvale Middle School, Rockvale High School
Additional details
Association Fee : $100.00
Association Fee Frequency : Monthly
Heating : Yes
Parking Features : Garage Door Opener,Garage Faces Rear,Concrete
Lot Size Area : 0.11 Sq. Ft.
Building Area Total : 2184 Sq. Ft.
Lot Size Acres : 0.11 Acres
Lot Size Dimensions : 35.01 X 130 IRR
Living Area : 2184 Sq. Ft.
Lot Features : Level
Office Phone : 8885195113
Number of Bedrooms : 4
Number of Bathrooms : 3
Full Bathrooms : 3
Possession : Negotiable
Cooling : 1
Garage Spaces : 2
Architectural Style : Cottage
Levels : Two
Basement : Slab
Stories : 2
Utilities : Water Available,Cable Connected
Parking Space : 2
Sewer : Public Sewer
Virtual Tour
Location 2535 Cason Ln, TN 37128
Directions to 2535 Cason Ln, TN 37128
Nashville: Follow I-65 S and TN-96 to Veterans Pkwy. Turn right onto Veterans Pkwy. Turn left onto Cason Ln. Take 2nd exit at traffic circle. Continue on Cason Ln. House will be on the right.
Ready to Start the Conversation?
We're ready when you are.
 © 2025 Listings courtesy of RealTracs, Inc. as distributed by MLS GRID. IDX information is provided exclusively for consumers' personal non-commercial use and may not be used for any purpose other than to identify prospective properties consumers may be interested in purchasing. The IDX data is deemed reliable but is not guaranteed by MLS GRID and may be subject to an end user license agreement prescribed by the Member Participant's applicable MLS. Based on information submitted to the MLS GRID as of April 13, 2025 10:00 AM CST. All data is obtained from various sources and may not have been verified by broker or MLS GRID. Supplied Open House Information is subject to change without notice. All information should be independently reviewed and verified for accuracy. Properties may or may not be listed by the office/agent presenting the information. Some IDX listings have been excluded from this website.
© 2025 Listings courtesy of RealTracs, Inc. as distributed by MLS GRID. IDX information is provided exclusively for consumers' personal non-commercial use and may not be used for any purpose other than to identify prospective properties consumers may be interested in purchasing. The IDX data is deemed reliable but is not guaranteed by MLS GRID and may be subject to an end user license agreement prescribed by the Member Participant's applicable MLS. Based on information submitted to the MLS GRID as of April 13, 2025 10:00 AM CST. All data is obtained from various sources and may not have been verified by broker or MLS GRID. Supplied Open House Information is subject to change without notice. All information should be independently reviewed and verified for accuracy. Properties may or may not be listed by the office/agent presenting the information. Some IDX listings have been excluded from this website.
