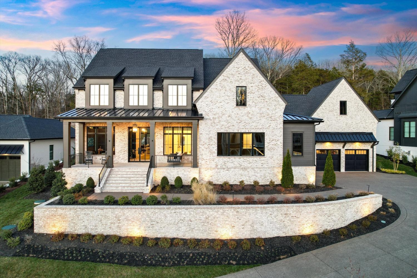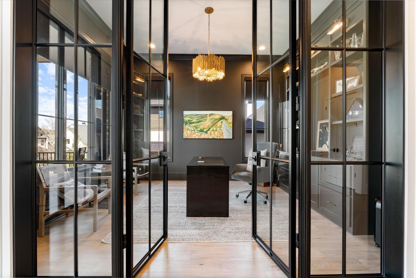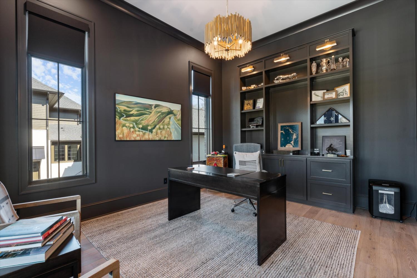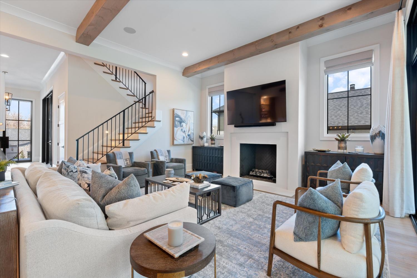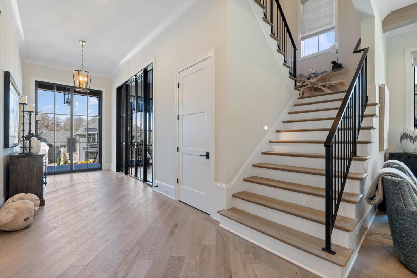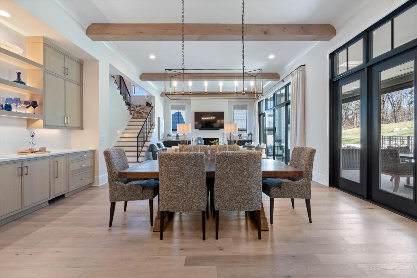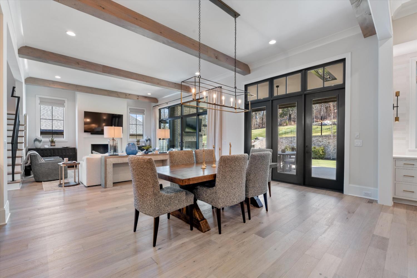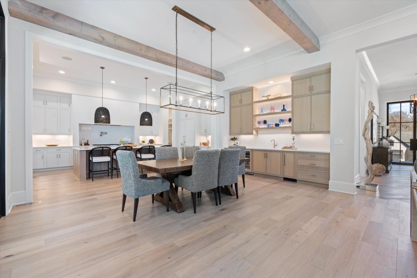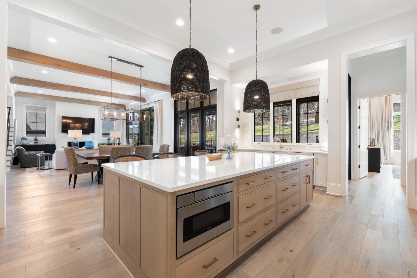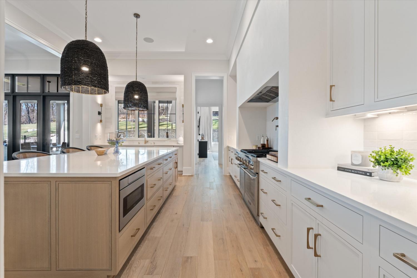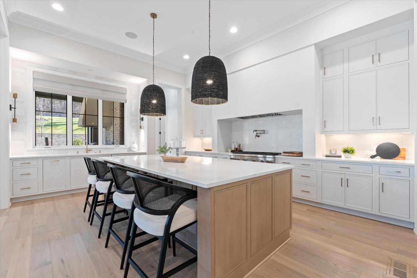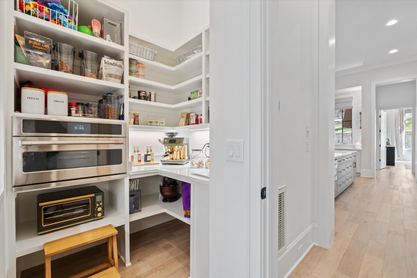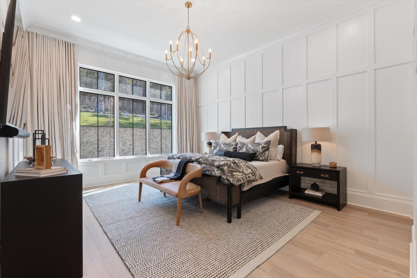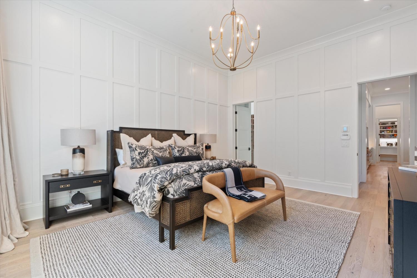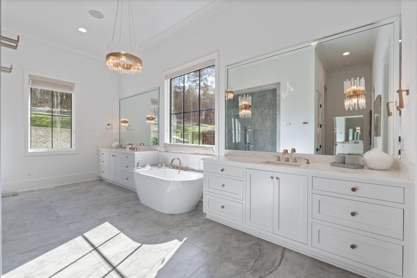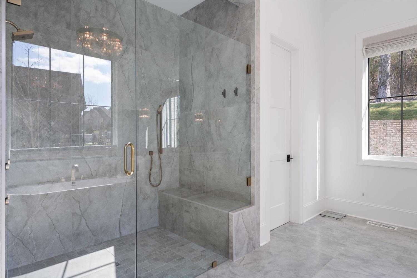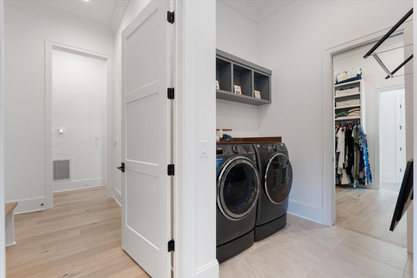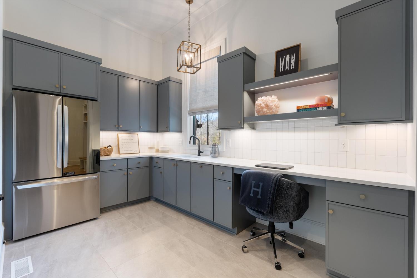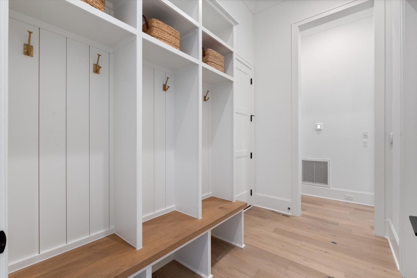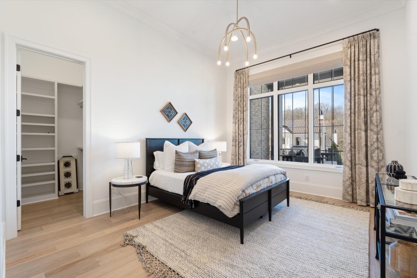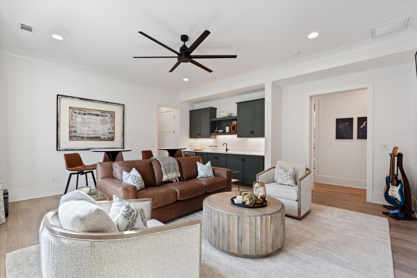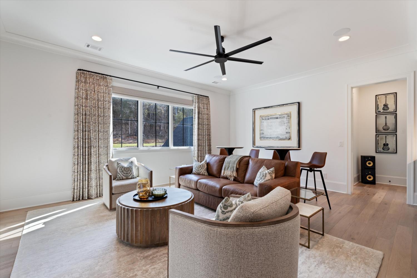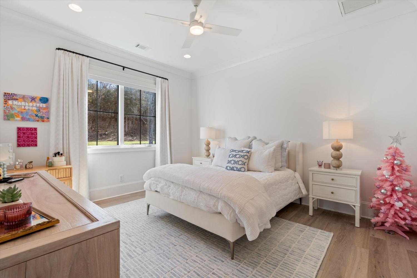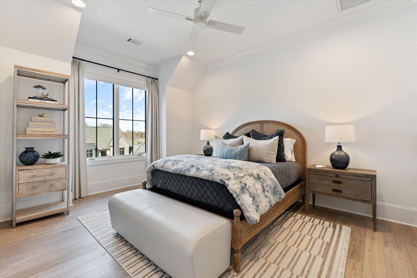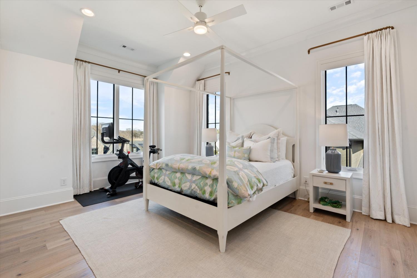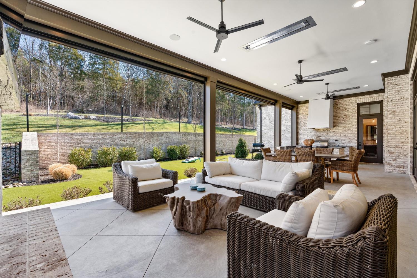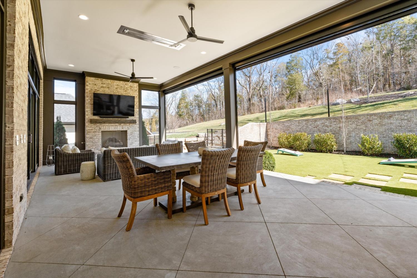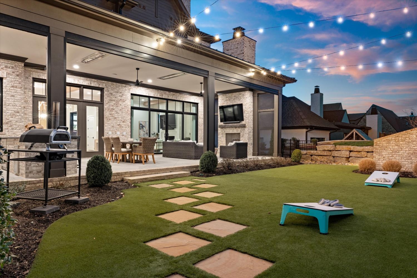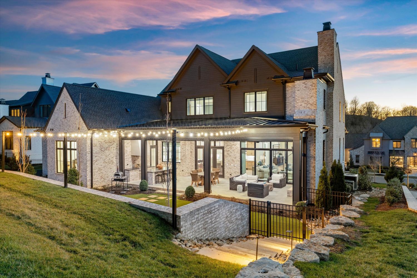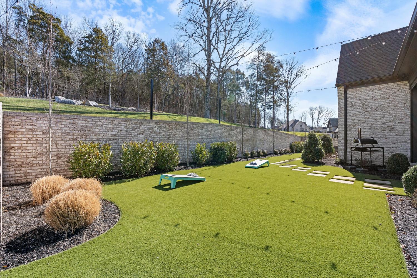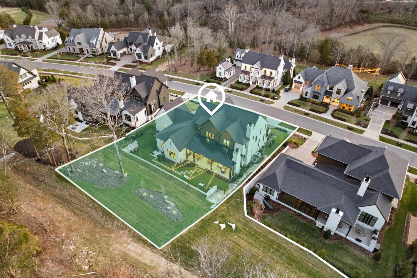 MIDDLE TENNESSEE REAL ESTATE
MIDDLE TENNESSEE REAL ESTATE
8135 Heirloom Blvd, College Grove, TN 37046 For Sale
Single Family Residence
- Single Family Residence
- Beds: 5
- Baths: 7
- 5,153 sq ft
Description
Private lot backing up to over 8 acres of forest. Move-In Ready! This home was completed by Legend Homes in Feb 2023. Welcoming you to the home is a large covered front porch with 10' steel and glass front doors. The home has soaring 12' ceilings on the main level with 6" European oak floors throughout. Upon entering the home you will have a second set of 10' steel doors leading to your private study equipped with built-ins, along with your first guest suite with attached private bath. The great room has a 12' custom Arcusstone fireplace and sliding glass doors that lead you to the porch that features retractable screens, ceiling heaters, fireplace and an outdoor kitchen. Back inside the dining has a built-in wet bar with a wine refrigerator and ice maker. The kitchen has an Arcusstone hood, beautiful quartz countertops, a white oak island, and is equipped with a Thermador range and refrigerator along with a walk-in pantry. Entering into the primary suite you will find a spa-like bathroom and dual walk-in closets that connect you to the laundry W/D included. The second level of the home you will have 3 additional guest suites all with their own bathroom and walk-in closets and an oversized bonus room that has a half bath and wet bar with beverage fridge. Sonos system and all 5 TVs included.
Property Details
Status : Active
Address : 8135 Heirloom Blvd College Grove TN 37046
County : Williamson County, TN
Property Type : Residential
Area : 5,153 sq. ft.
Yard : Back Yard
Year Built : 2022
Exterior Construction : Brick
Floors : Wood,Tile
Heat : Central
HOA / Subdivision : The Grove Sec11
Listing Provided by : Parks Compass
MLS Status : Active
Listing # : RTC2811453
Schools near 8135 Heirloom Blvd, College Grove, TN 37046 :
College Grove Elementary, Fred J Page Middle School, Fred J Page High School
Additional details
Association Fee : $262.00
Association Fee Frequency : Monthly
Heating : Yes
Parking Features : Garage Door Opener,Attached
Lot Size Area : 0.55 Sq. Ft.
Building Area Total : 5153 Sq. Ft.
Lot Size Acres : 0.55 Acres
Lot Size Dimensions : 128.6 X 209.5
Living Area : 5153 Sq. Ft.
Office Phone : 6157903400
Number of Bedrooms : 5
Number of Bathrooms : 7
Full Bathrooms : 5
Half Bathrooms : 2
Possession : Close Of Escrow
Cooling : 1
Garage Spaces : 4
Patio and Porch Features : Porch,Covered,Deck,Screened
Levels : Two
Basement : None,Crawl Space
Stories : 2
Utilities : Water Available
Parking Space : 4
Sewer : STEP System
Virtual Tour
Location 8135 Heirloom Blvd, TN 37046
Directions to 8135 Heirloom Blvd, TN 37046
From Nashville: I-65 South to East on 840; exit Right onto Arno Rd; Left into The Grove; Right on Wildings; Right onto Heirloom and proceed to 8135.
Ready to Start the Conversation?
We're ready when you are.
 © 2025 Listings courtesy of RealTracs, Inc. as distributed by MLS GRID. IDX information is provided exclusively for consumers' personal non-commercial use and may not be used for any purpose other than to identify prospective properties consumers may be interested in purchasing. The IDX data is deemed reliable but is not guaranteed by MLS GRID and may be subject to an end user license agreement prescribed by the Member Participant's applicable MLS. Based on information submitted to the MLS GRID as of August 21, 2025 10:00 AM CST. All data is obtained from various sources and may not have been verified by broker or MLS GRID. Supplied Open House Information is subject to change without notice. All information should be independently reviewed and verified for accuracy. Properties may or may not be listed by the office/agent presenting the information. Some IDX listings have been excluded from this website.
© 2025 Listings courtesy of RealTracs, Inc. as distributed by MLS GRID. IDX information is provided exclusively for consumers' personal non-commercial use and may not be used for any purpose other than to identify prospective properties consumers may be interested in purchasing. The IDX data is deemed reliable but is not guaranteed by MLS GRID and may be subject to an end user license agreement prescribed by the Member Participant's applicable MLS. Based on information submitted to the MLS GRID as of August 21, 2025 10:00 AM CST. All data is obtained from various sources and may not have been verified by broker or MLS GRID. Supplied Open House Information is subject to change without notice. All information should be independently reviewed and verified for accuracy. Properties may or may not be listed by the office/agent presenting the information. Some IDX listings have been excluded from this website.
