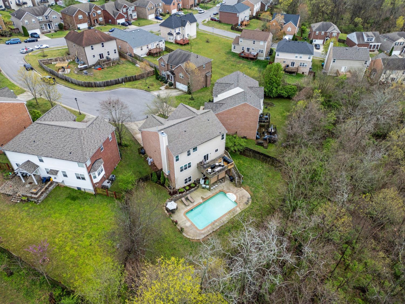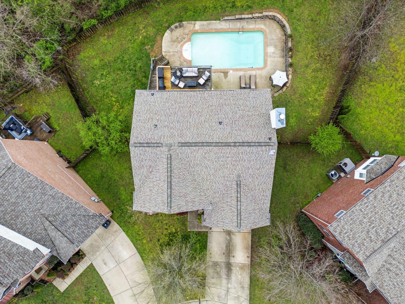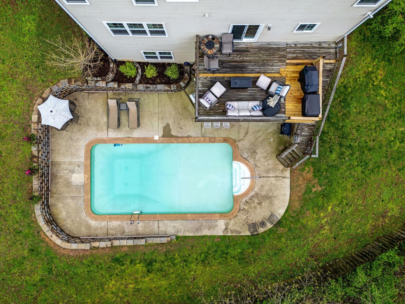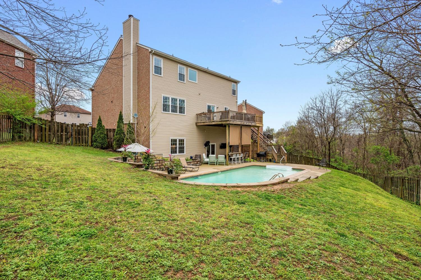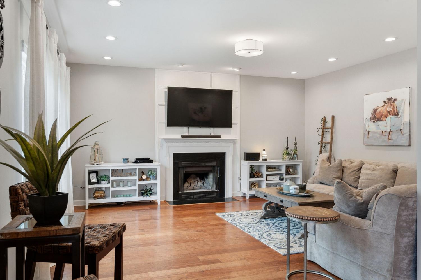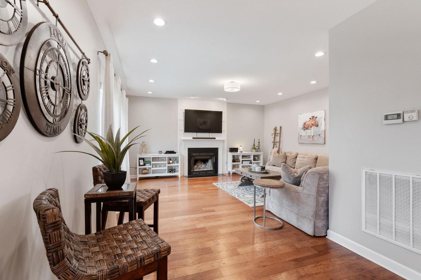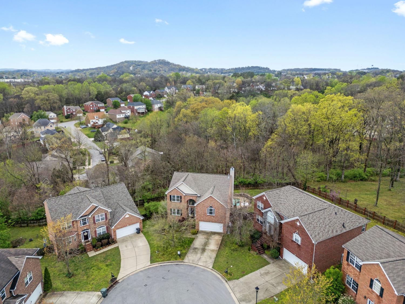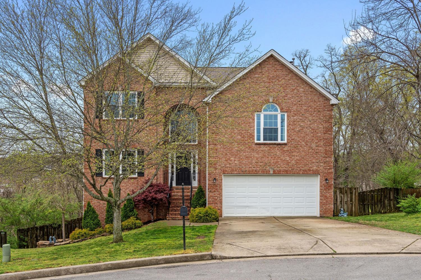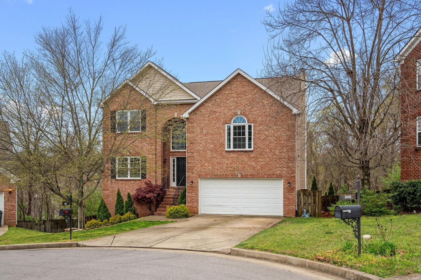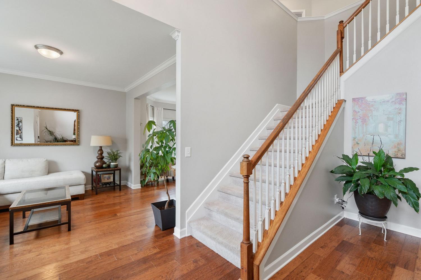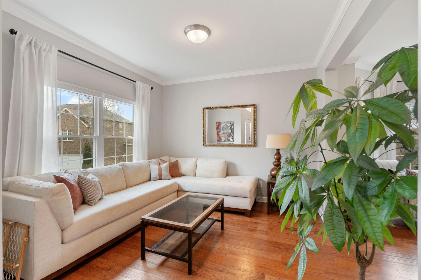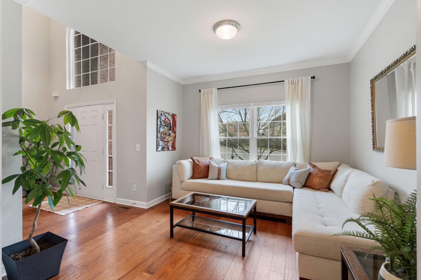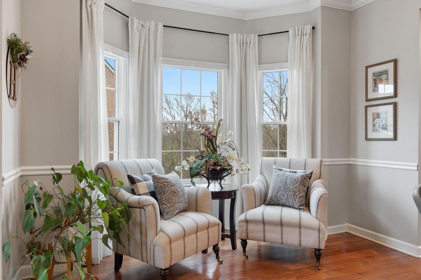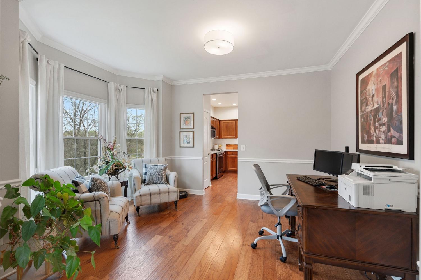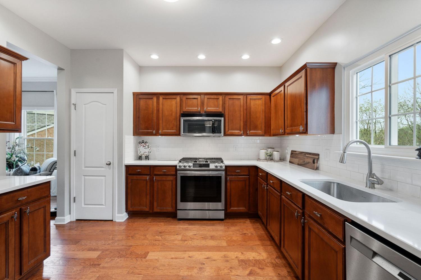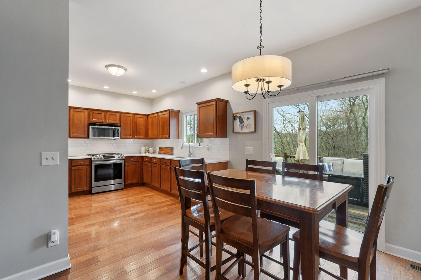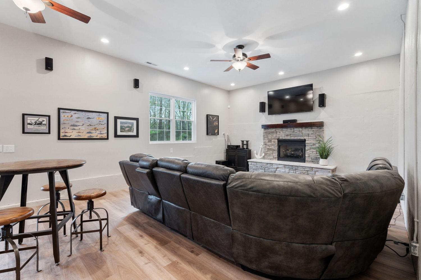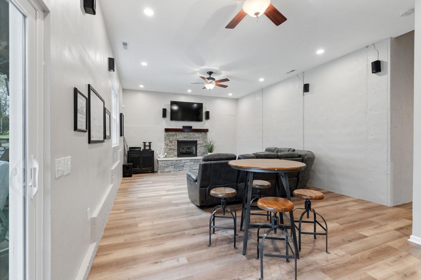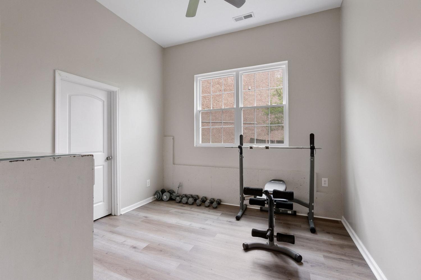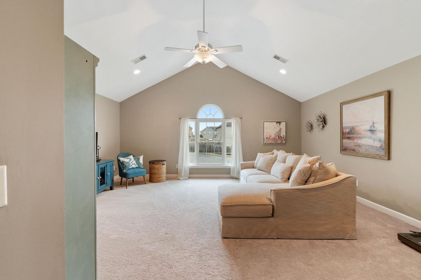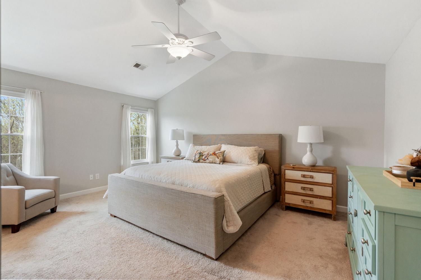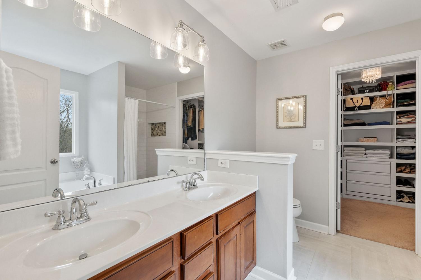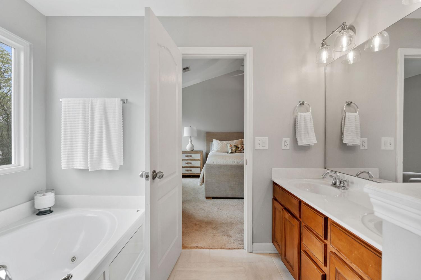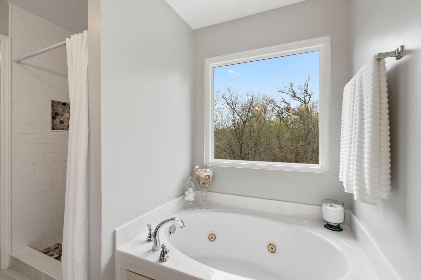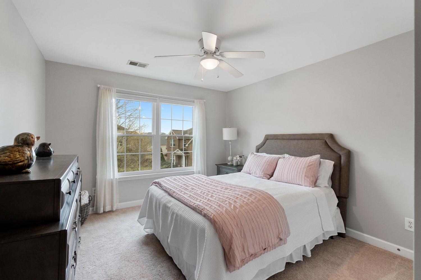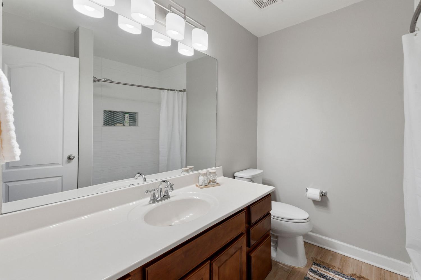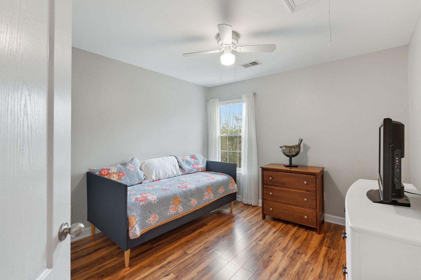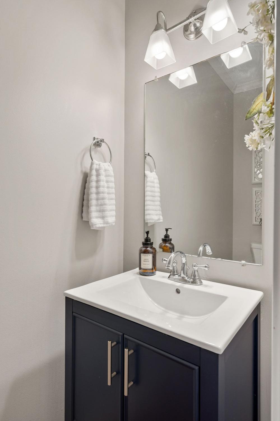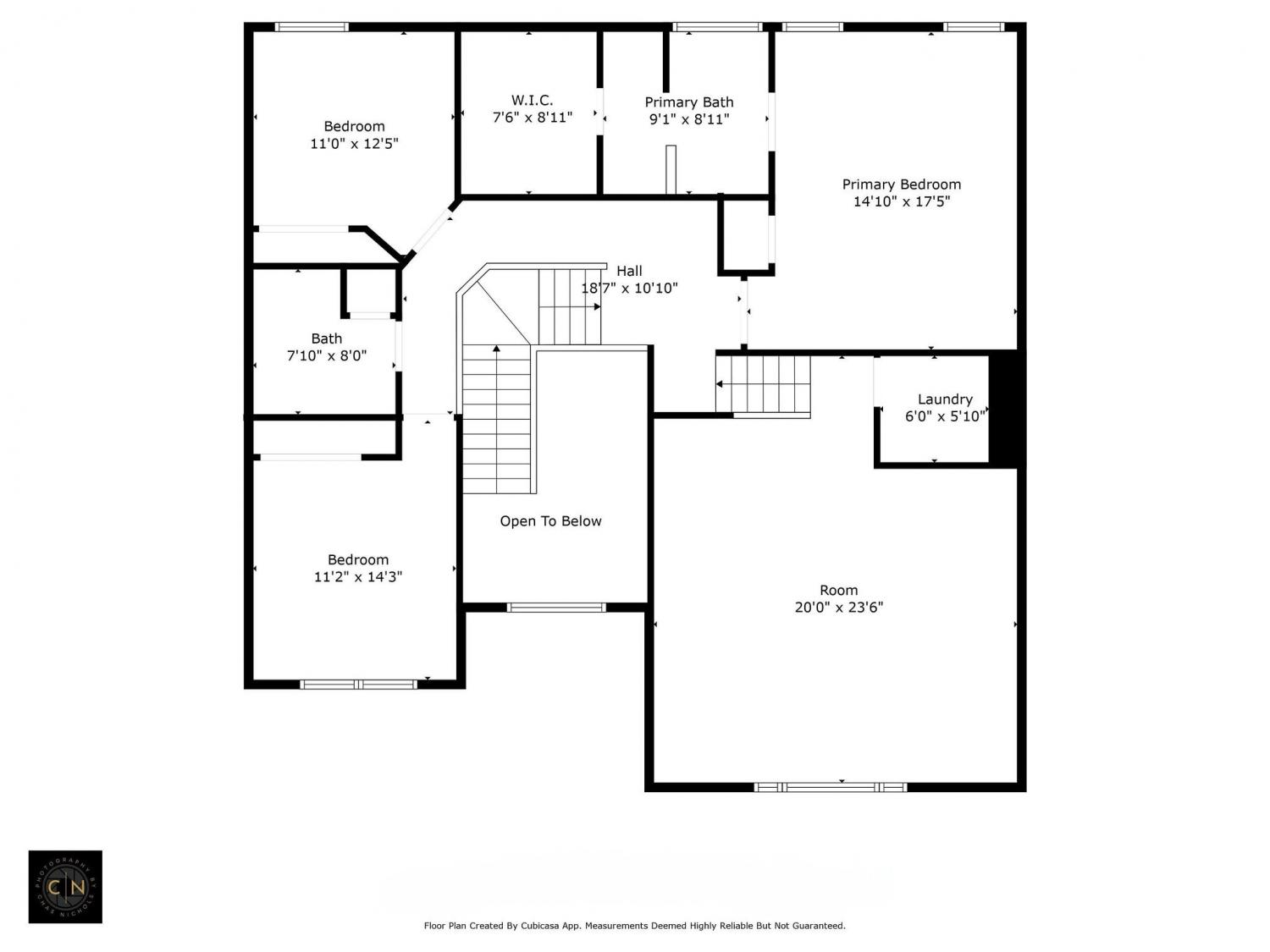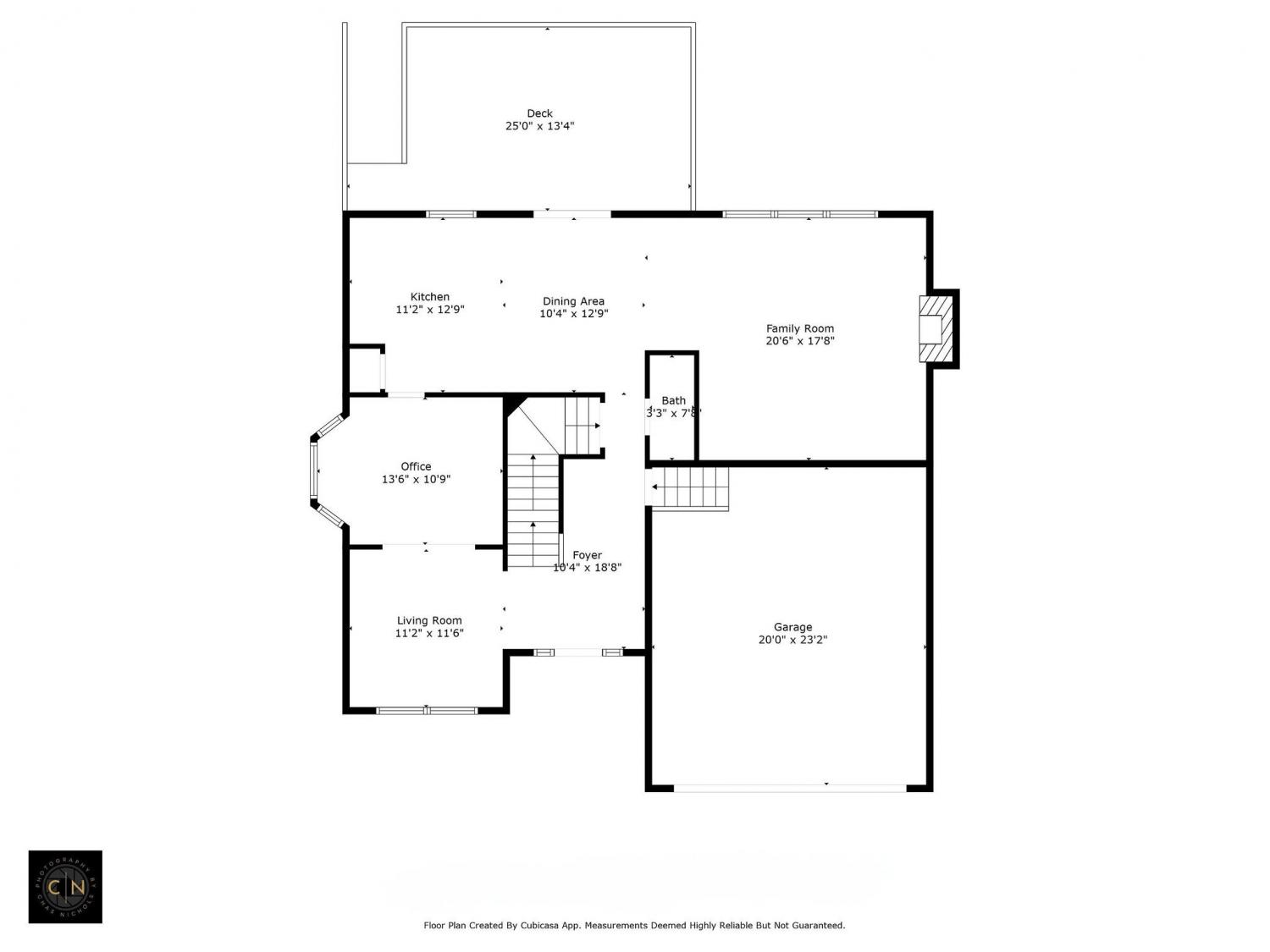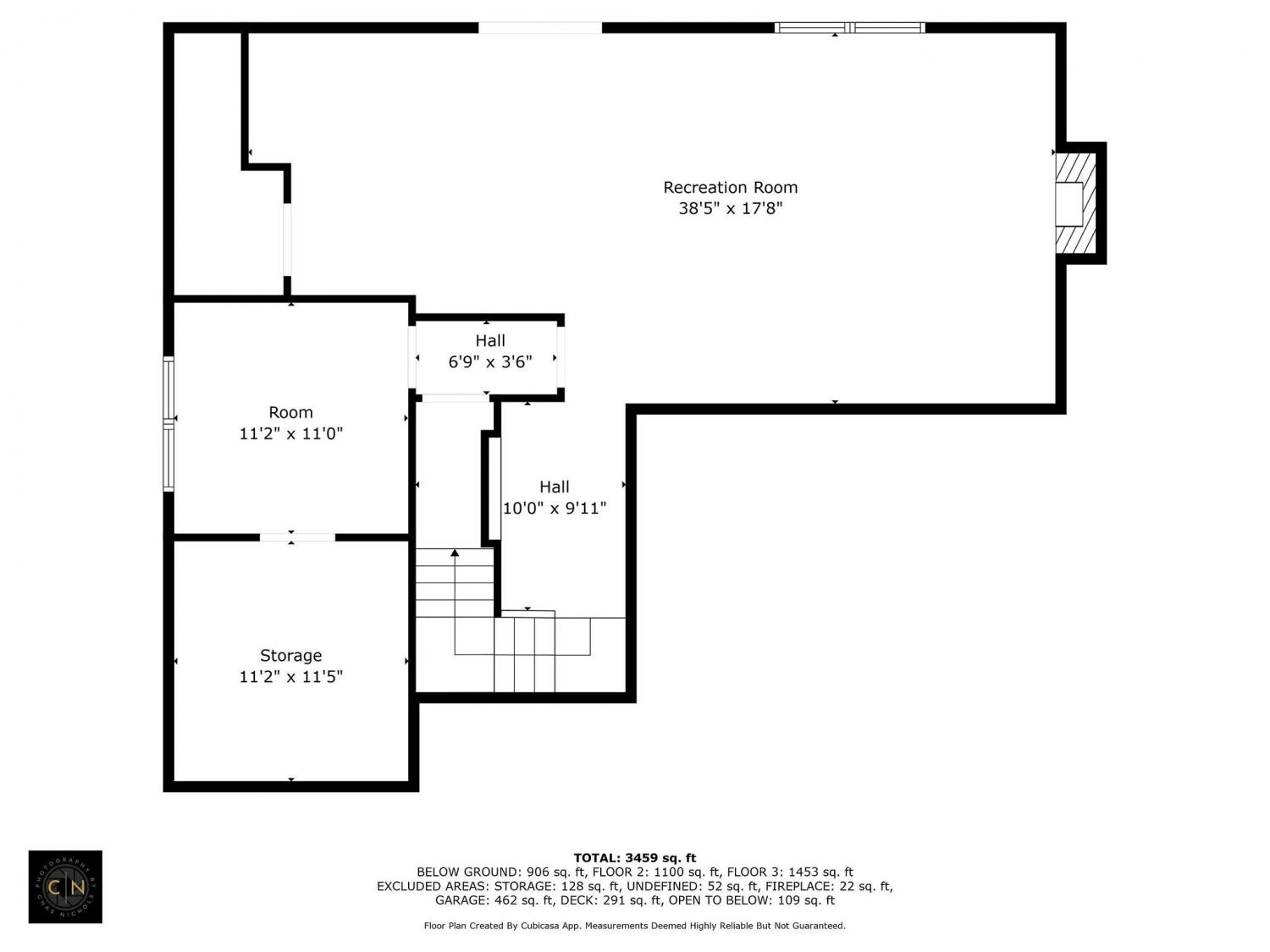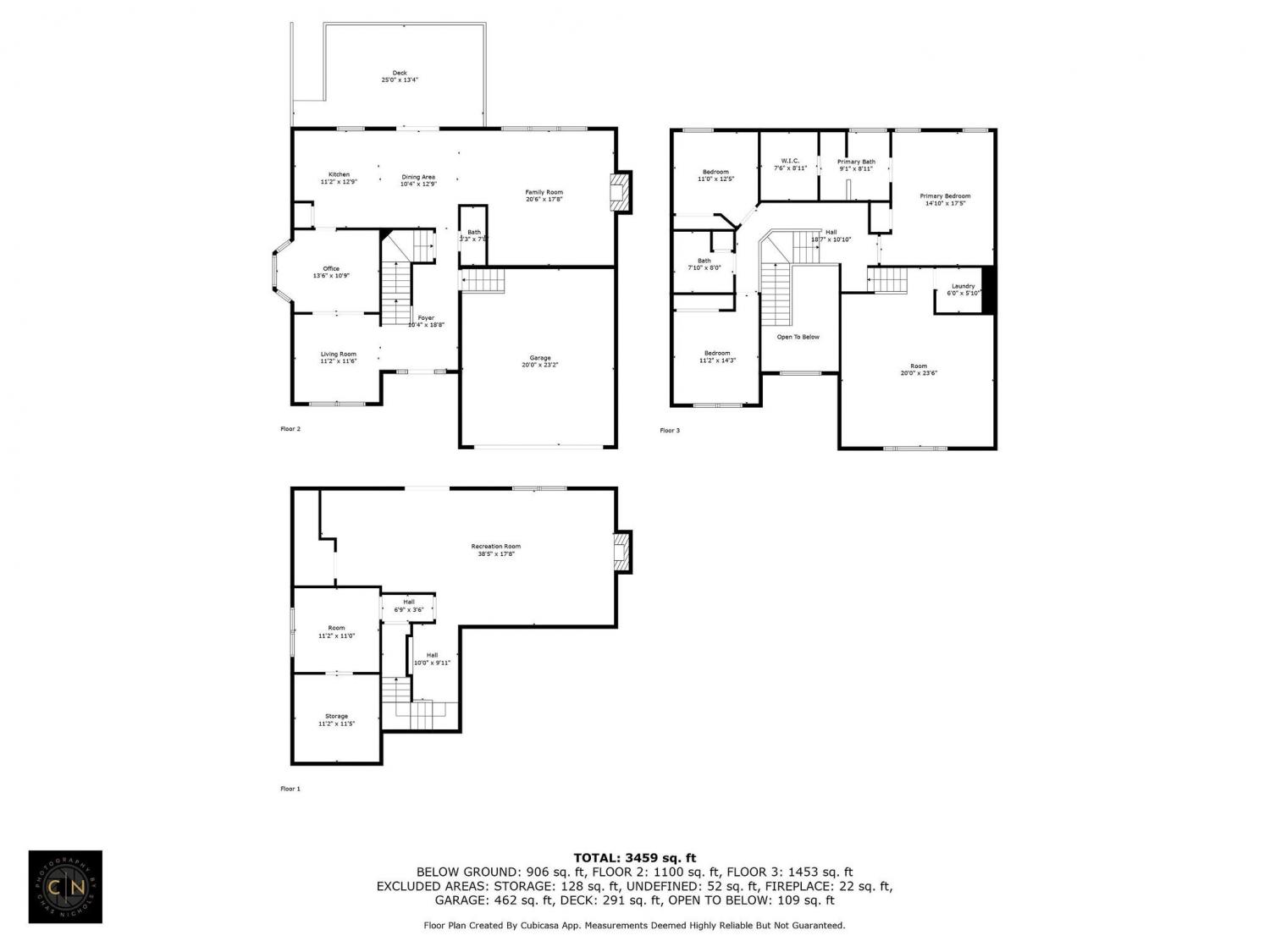 MIDDLE TENNESSEE REAL ESTATE
MIDDLE TENNESSEE REAL ESTATE
2812 Haversham Ct, Antioch, TN 37013 For Sale
Single Family Residence
- Single Family Residence
- Beds: 3
- Baths: 3
- 3,294 sq ft
Description
Welcome to this gorgeous all-brick 3-bed, 2.5-bath home nestled in the desirable Barnes Cove subdivision With this unique location, you can be in Brentwood in less than 5 minutes or head to I-65 or I-24 within 10 minutes. A special bonus: it’s located at the end of a cul-de-sac! As you walk up the steps and enter the front door, the living room greets you with its open, airy feel, with natural light flooding in through the large windows and spacious rooms. You also can’t miss the beautiful and inviting wooden balcony that goes up the staircase as you walk in. The home features a versatile bonus room upstairs and soaring 12-foot ceilings in the expansive basement. The beautifully appointed kitchen boasts sleek stainless steel appliances and dark natural wooden cabinets, along with a large sink and window offering a great view of the backyard while you do the dishes! Gleaming hardwood floors add warmth and character throughout the home. The living area has a large stone fireplace and many ceiling fans for added comfort! The primary bathroom has dual sinks and a large soaking tub! The basement is a showstopper with many windows and natural light - a great bonus! Step outside to your private backyard oasis, complete with a luxurious in-ground saltwater pool You’ll feel like you’re on vacation all the time! The fully fenced lot ensures privacy, making it an ideal space for entertaining or relaxing in style. With ample living space and elegant finishes throughout, this home is a true gem in Barnes Cove. Don’t miss your opportunity to experience it in person, schedule your showing TODAY! ****Receive a 1% discount—up to $5,000—when you use our preferred lender!
Property Details
Status : Active
Source : RealTracs, Inc.
County : Davidson County, TN
Property Type : Residential
Area : 3,294 sq. ft.
Yard : Back Yard
Year Built : 2006
Exterior Construction : Frame,Brick
Floors : Carpet,Wood
Heat : Central,Electric
HOA / Subdivision : Barnes Cove
Listing Provided by : The Gomes Agency
MLS Status : Active
Listing # : RTC2811503
Schools near 2812 Haversham Ct, Antioch, TN 37013 :
May Werthan Shayne Elementary School, William Henry Oliver Middle, John Overton Comp High School
Additional details
Association Fee : $400.00
Association Fee Frequency : Annually
Heating : Yes
Parking Features : Garage Door Opener,Attached,Driveway
Pool Features : In Ground
Lot Size Area : 0.3 Sq. Ft.
Building Area Total : 3294 Sq. Ft.
Lot Size Acres : 0.3 Acres
Lot Size Dimensions : 35 X 156
Living Area : 3294 Sq. Ft.
Lot Features : Private
Office Phone : 6153593397
Number of Bedrooms : 3
Number of Bathrooms : 3
Full Bathrooms : 2
Half Bathrooms : 1
Possession : Negotiable
Cooling : 1
Garage Spaces : 2
Private Pool : 1
Patio and Porch Features : Patio,Covered,Deck
Levels : Three Or More
Basement : Finished
Stories : 2
Utilities : Water Available
Parking Space : 6
Sewer : Public Sewer
Location 2812 Haversham Ct, TN 37013
Directions to 2812 Haversham Ct, TN 37013
From I-24 E, take Exit 59 for Bell Rd. Turn right onto Bell Rd and continue for approximately 2 miles. Turn left onto Mt. View Rd, then right onto Hamilton Church Rd. Continue for about 1 mile, then turn left onto Stokers Ln. Turn right onto Haversham Dr,
Ready to Start the Conversation?
We're ready when you are.
 © 2025 Listings courtesy of RealTracs, Inc. as distributed by MLS GRID. IDX information is provided exclusively for consumers' personal non-commercial use and may not be used for any purpose other than to identify prospective properties consumers may be interested in purchasing. The IDX data is deemed reliable but is not guaranteed by MLS GRID and may be subject to an end user license agreement prescribed by the Member Participant's applicable MLS. Based on information submitted to the MLS GRID as of October 20, 2025 10:00 PM CST. All data is obtained from various sources and may not have been verified by broker or MLS GRID. Supplied Open House Information is subject to change without notice. All information should be independently reviewed and verified for accuracy. Properties may or may not be listed by the office/agent presenting the information. Some IDX listings have been excluded from this website.
© 2025 Listings courtesy of RealTracs, Inc. as distributed by MLS GRID. IDX information is provided exclusively for consumers' personal non-commercial use and may not be used for any purpose other than to identify prospective properties consumers may be interested in purchasing. The IDX data is deemed reliable but is not guaranteed by MLS GRID and may be subject to an end user license agreement prescribed by the Member Participant's applicable MLS. Based on information submitted to the MLS GRID as of October 20, 2025 10:00 PM CST. All data is obtained from various sources and may not have been verified by broker or MLS GRID. Supplied Open House Information is subject to change without notice. All information should be independently reviewed and verified for accuracy. Properties may or may not be listed by the office/agent presenting the information. Some IDX listings have been excluded from this website.
