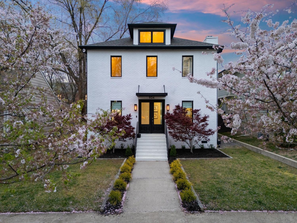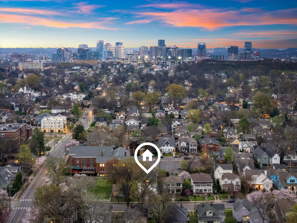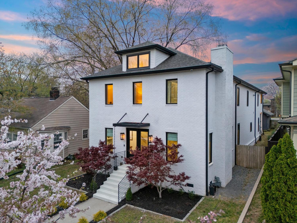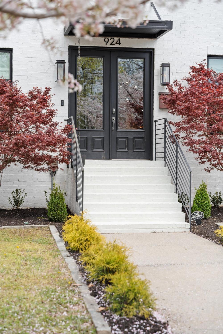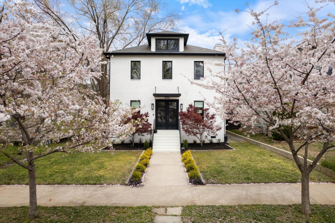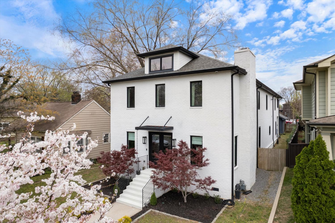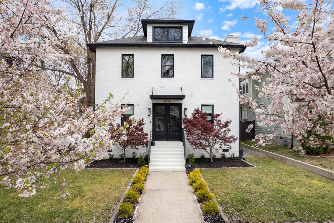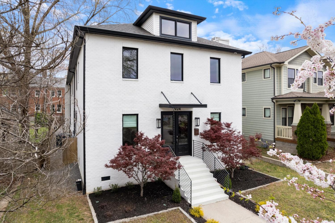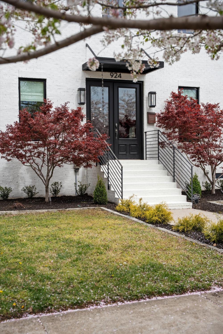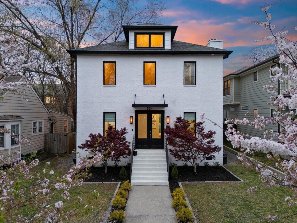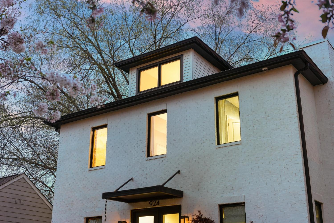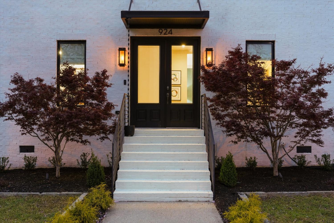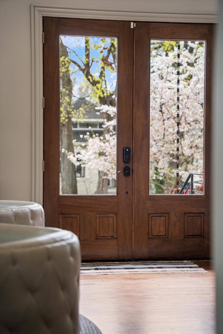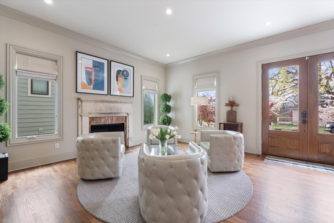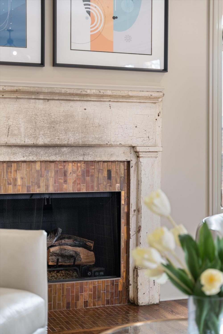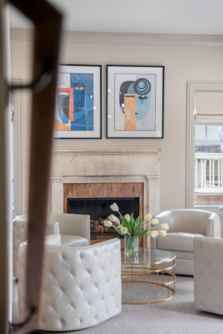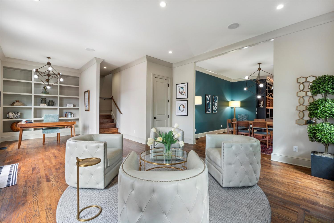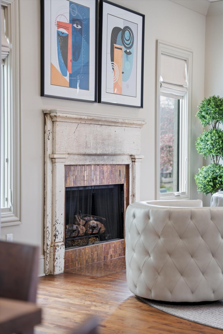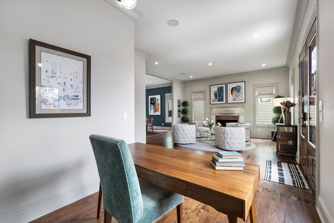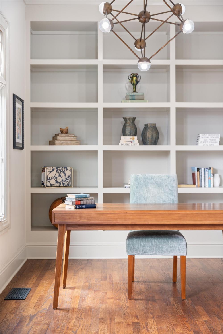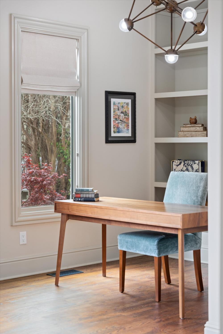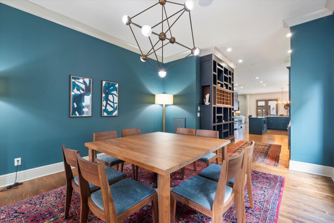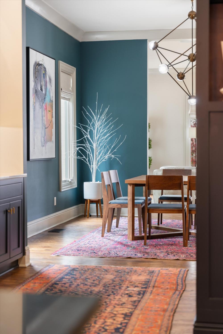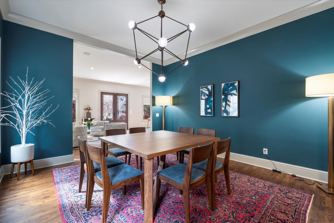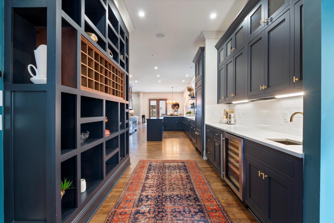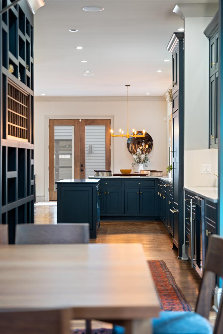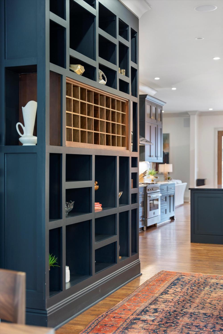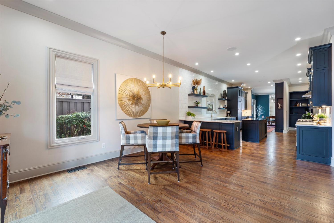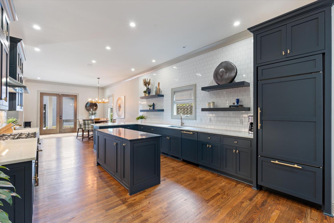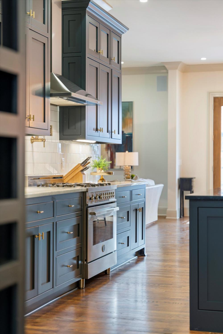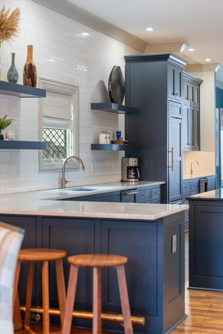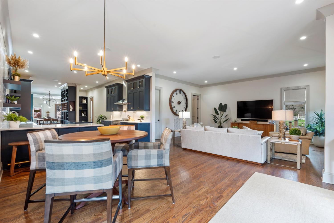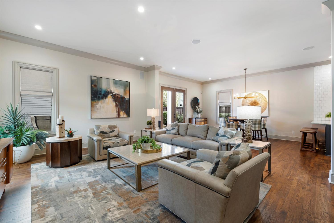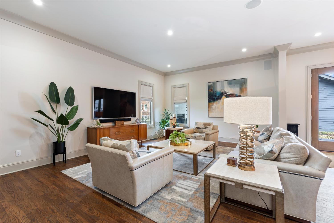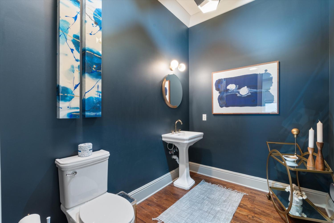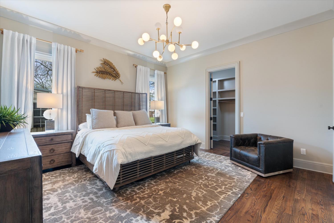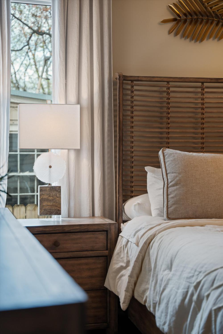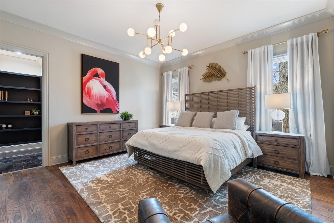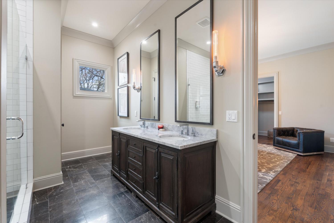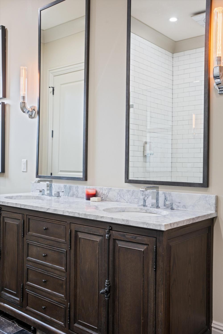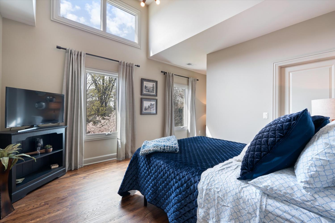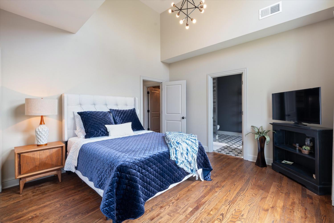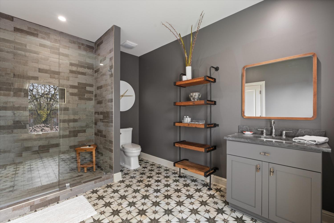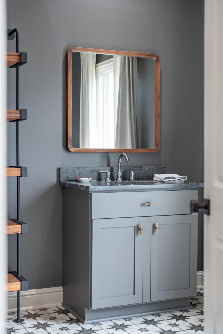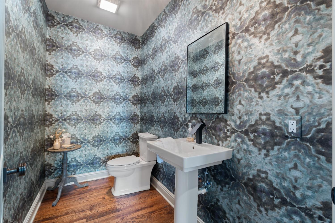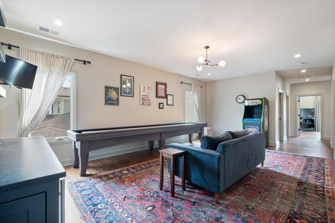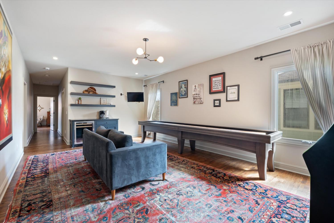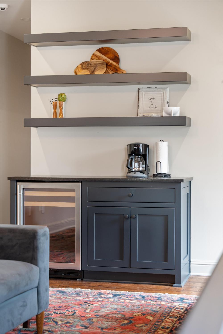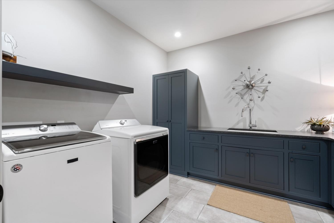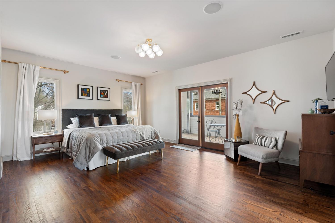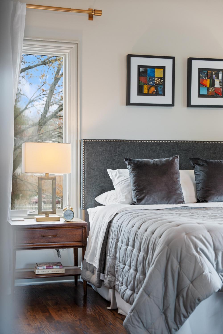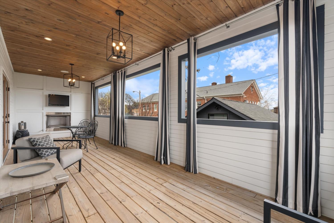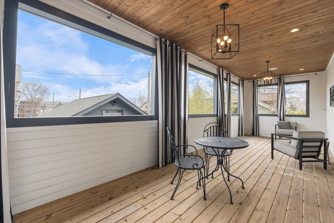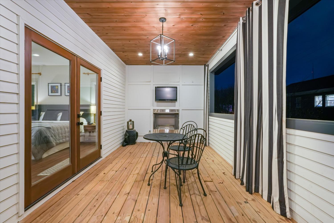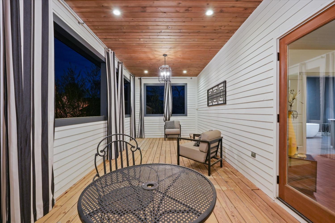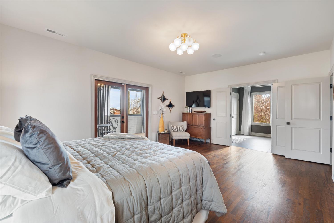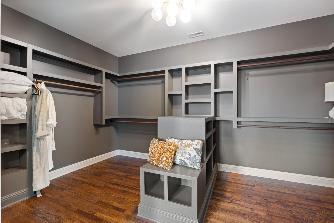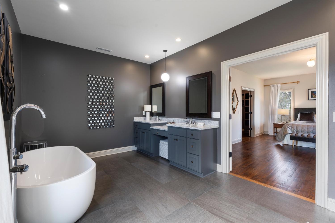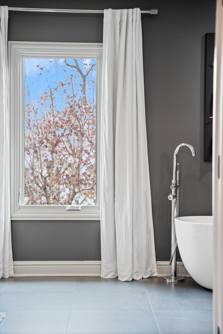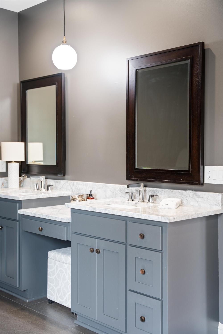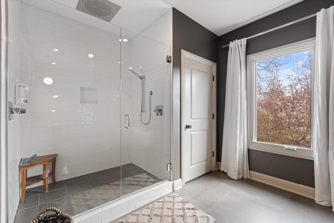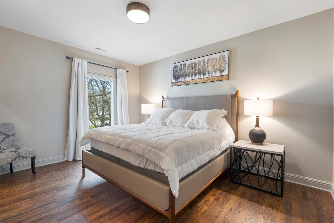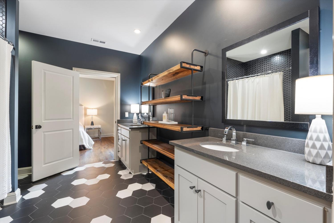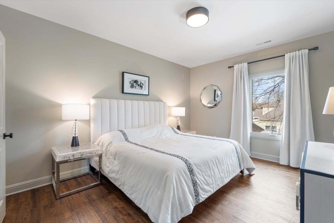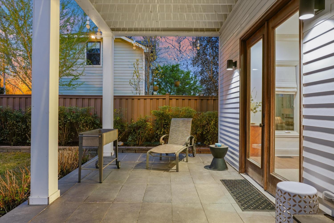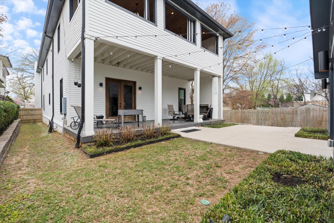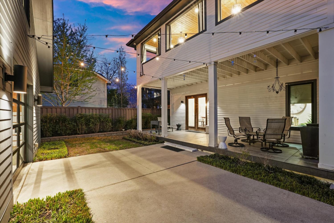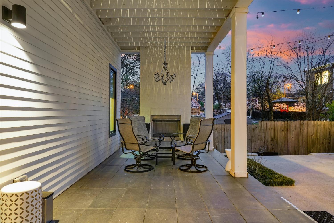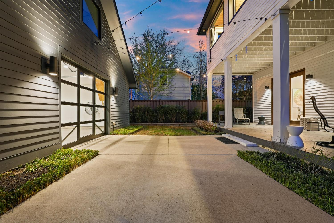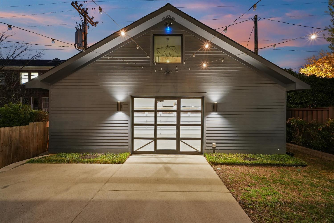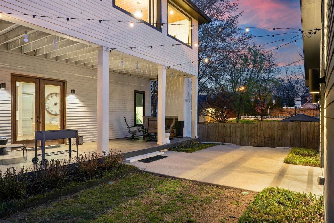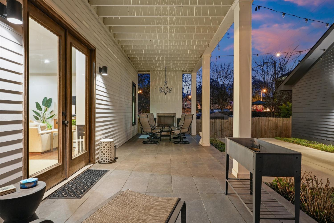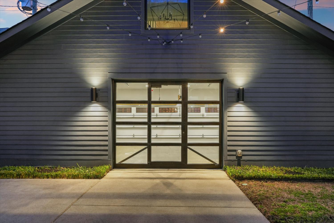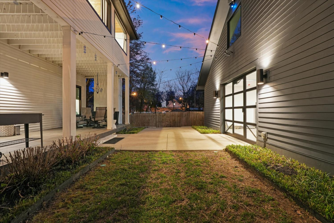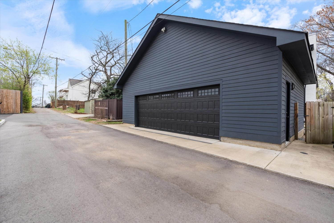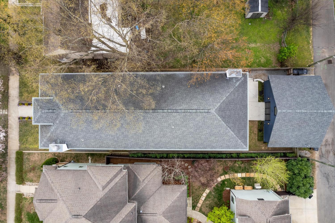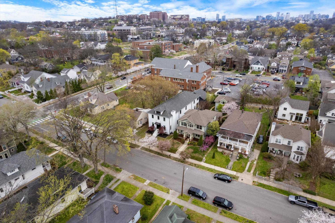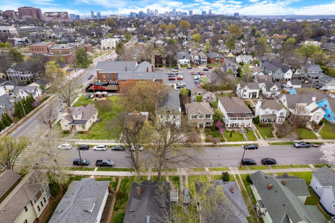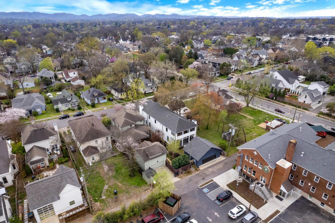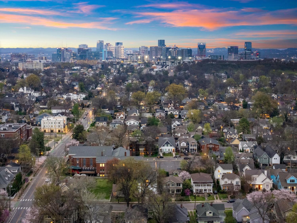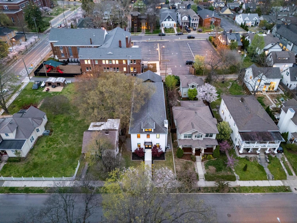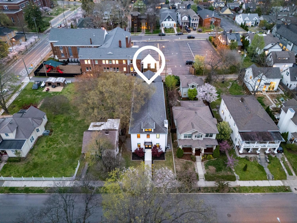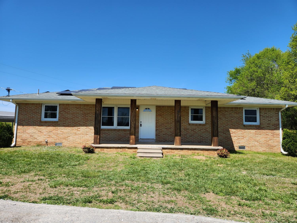 MIDDLE TENNESSEE REAL ESTATE
MIDDLE TENNESSEE REAL ESTATE
924 Gilmore Ave, Nashville, TN 37204 For Sale
Single Family Residence
- Single Family Residence
- Beds: 5
- Baths: 6
- 4,934 sq ft
Description
Fleeting is the chance for a home to strike this balance of scale, style, and value here in 12 South. With nearly 5,000 sqft under one roof (no DADU square footage), this 5-bedroom, 6-bath residence offers an exceptional layout for those who value space, livability, and intentional design. Built from the ground up in 2018, the home blends transitional architecture with a modern Nashville edge. Soaring ceilings on the main level make an immediate impression, while oversized en suite bedrooms—including multiple primary suites—offer true comfort and flexibility. The main-level suite is spacious and private, while the upstairs primary feels like a retreat, complete with a massive bath and a full-length covered balcony with a fireplace. The kitchen is the heart of the home, featuring an oversized island, paneled appliances, Bertazzoni range, and copious countertop space for hosting or daily life. A formal dining area opens effortlessly into the kitchen for seamless flow. Multiple living areas provide room to gather or spread out, and the entire home is wired for audio and AV through a central control hub. Step outside to freshly manicured landscaping, a cozy covered porch with a fireplace, and a fully fenced backyard with room for a plunge pool. A two-car garage with a front-facing door opens directly into the yard—perfect for entertaining. Upstairs, the covered balcony off the primary suite adds a second outdoor escape. Located just blocks from Sevier Park, Waverly Belmont Elementary, and the best of 12 South’s bars, restaurants, and retail. Furniture is negotiable. Offered well under $3M in a neighborhood where similar homes trade much higher, 924 Gilmore delivers rare scale, prime location, and intelligent value.
Property Details
Status : Active
Source : RealTracs, Inc.
County : Davidson County, TN
Property Type : Residential
Area : 4,934 sq. ft.
Yard : Back Yard
Year Built : 2017
Exterior Construction : Aluminum Siding,Masonite,Brick
Floors : Wood,Tile
Heat : Central
HOA / Subdivision : Montrose Place
Listing Provided by : Compass
MLS Status : Active
Listing # : RTC2811546
Schools near 924 Gilmore Ave, Nashville, TN 37204 :
Waverly-Belmont Elementary School, John Trotwood Moore Middle, Hillsboro Comp High School
Additional details
Heating : Yes
Parking Features : Garage Door Opener,Detached,On Street
Lot Size Area : 0.13 Sq. Ft.
Building Area Total : 4934 Sq. Ft.
Lot Size Acres : 0.13 Acres
Lot Size Dimensions : 41 X 160
Living Area : 4934 Sq. Ft.
Lot Features : Level
Office Phone : 6153836964
Number of Bedrooms : 5
Number of Bathrooms : 6
Full Bathrooms : 4
Half Bathrooms : 2
Possession : Close Of Escrow
Cooling : 1
Garage Spaces : 2
Architectural Style : Other
Patio and Porch Features : Porch,Covered,Patio
Levels : Two
Basement : Crawl Space
Stories : 2
Utilities : Water Available
Parking Space : 2
Sewer : Public Sewer
Location 924 Gilmore Ave, TN 37204
Directions to 924 Gilmore Ave, TN 37204
Take Exit 81 for Wedgewood Ave from I-65 S, turn right onto Wedgewood Ave, left onto 12th Ave S, and then left onto Gilmore Ave to reach 924 Gilmore Ave.
Ready to Start the Conversation?
We're ready when you are.
 © 2025 Listings courtesy of RealTracs, Inc. as distributed by MLS GRID. IDX information is provided exclusively for consumers' personal non-commercial use and may not be used for any purpose other than to identify prospective properties consumers may be interested in purchasing. The IDX data is deemed reliable but is not guaranteed by MLS GRID and may be subject to an end user license agreement prescribed by the Member Participant's applicable MLS. Based on information submitted to the MLS GRID as of April 11, 2025 10:00 PM CST. All data is obtained from various sources and may not have been verified by broker or MLS GRID. Supplied Open House Information is subject to change without notice. All information should be independently reviewed and verified for accuracy. Properties may or may not be listed by the office/agent presenting the information. Some IDX listings have been excluded from this website.
© 2025 Listings courtesy of RealTracs, Inc. as distributed by MLS GRID. IDX information is provided exclusively for consumers' personal non-commercial use and may not be used for any purpose other than to identify prospective properties consumers may be interested in purchasing. The IDX data is deemed reliable but is not guaranteed by MLS GRID and may be subject to an end user license agreement prescribed by the Member Participant's applicable MLS. Based on information submitted to the MLS GRID as of April 11, 2025 10:00 PM CST. All data is obtained from various sources and may not have been verified by broker or MLS GRID. Supplied Open House Information is subject to change without notice. All information should be independently reviewed and verified for accuracy. Properties may or may not be listed by the office/agent presenting the information. Some IDX listings have been excluded from this website.
