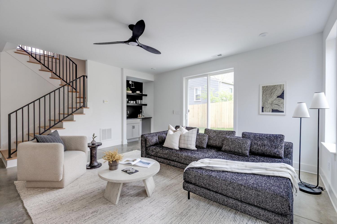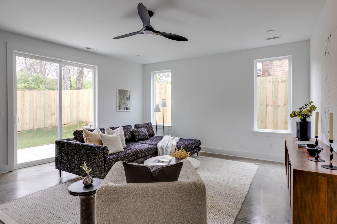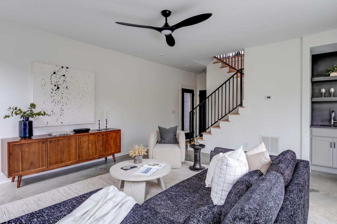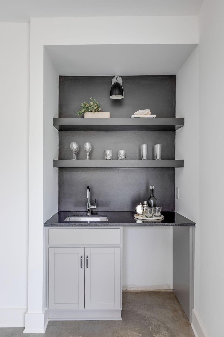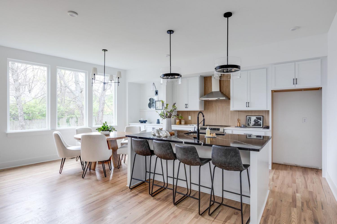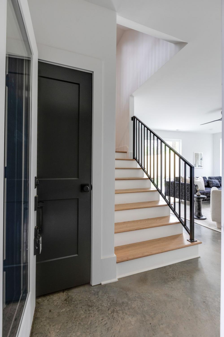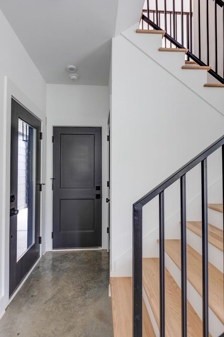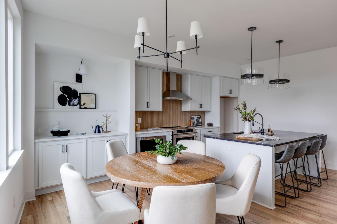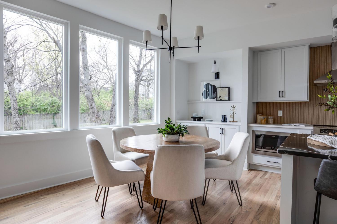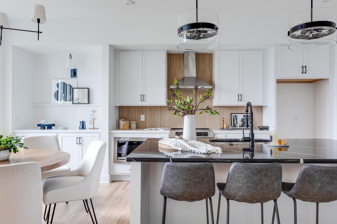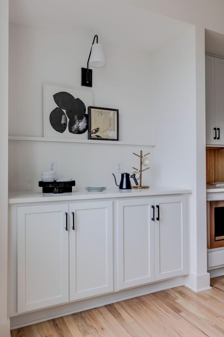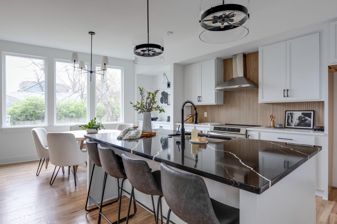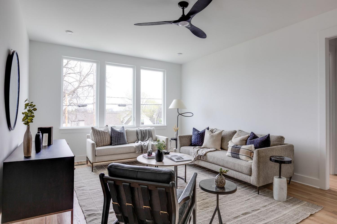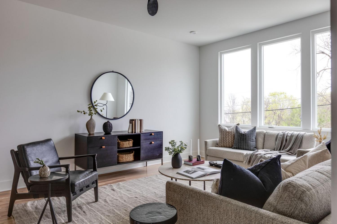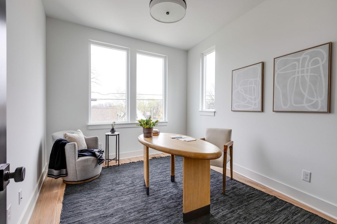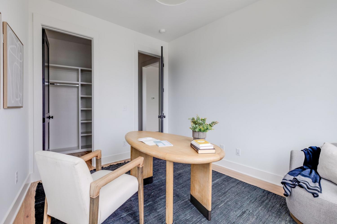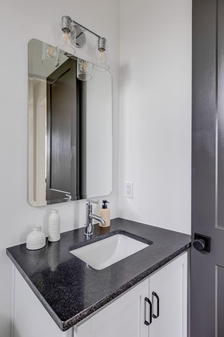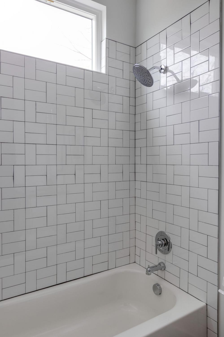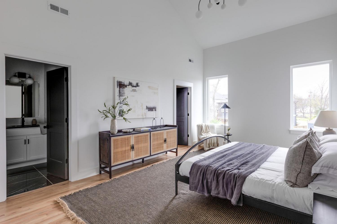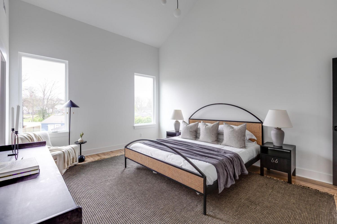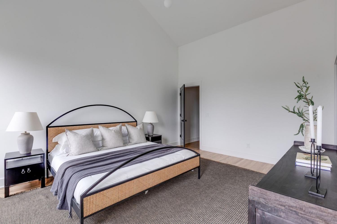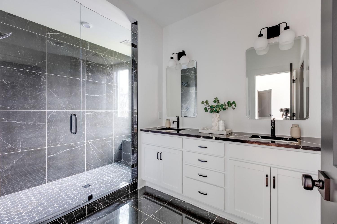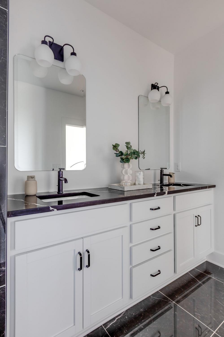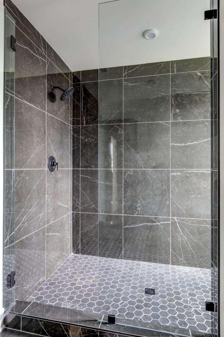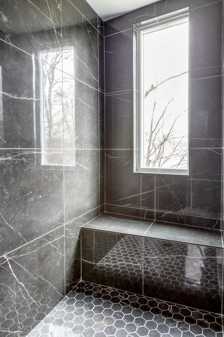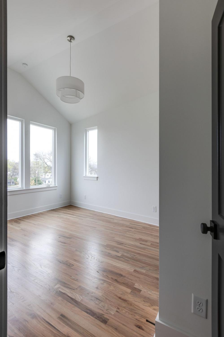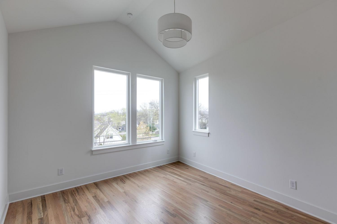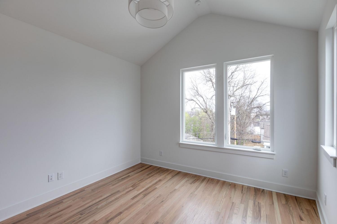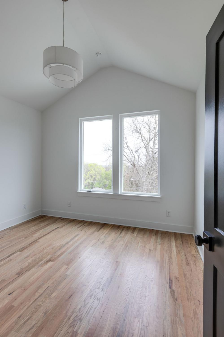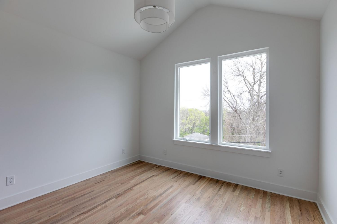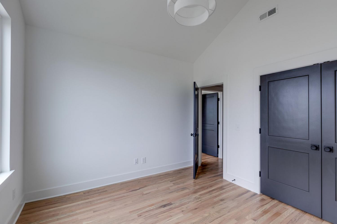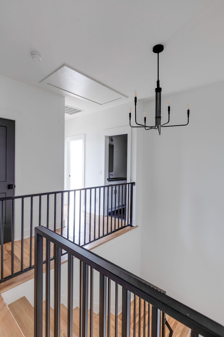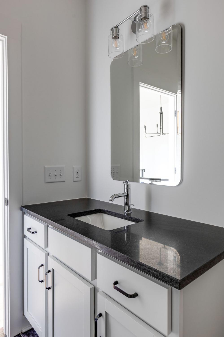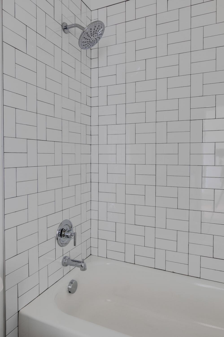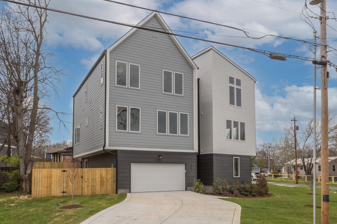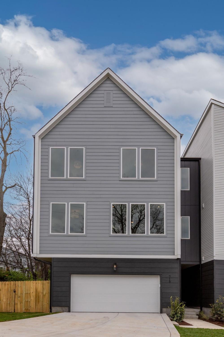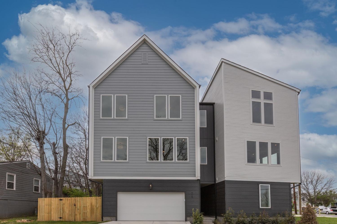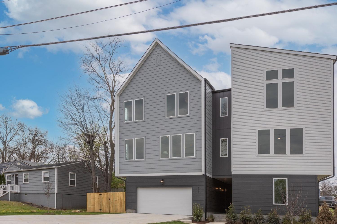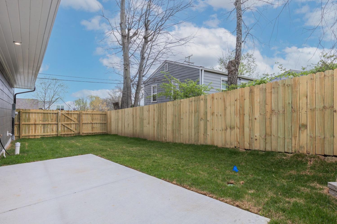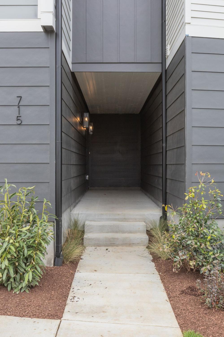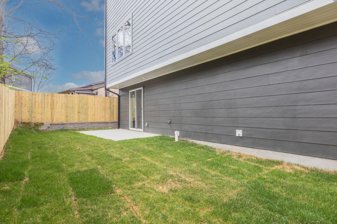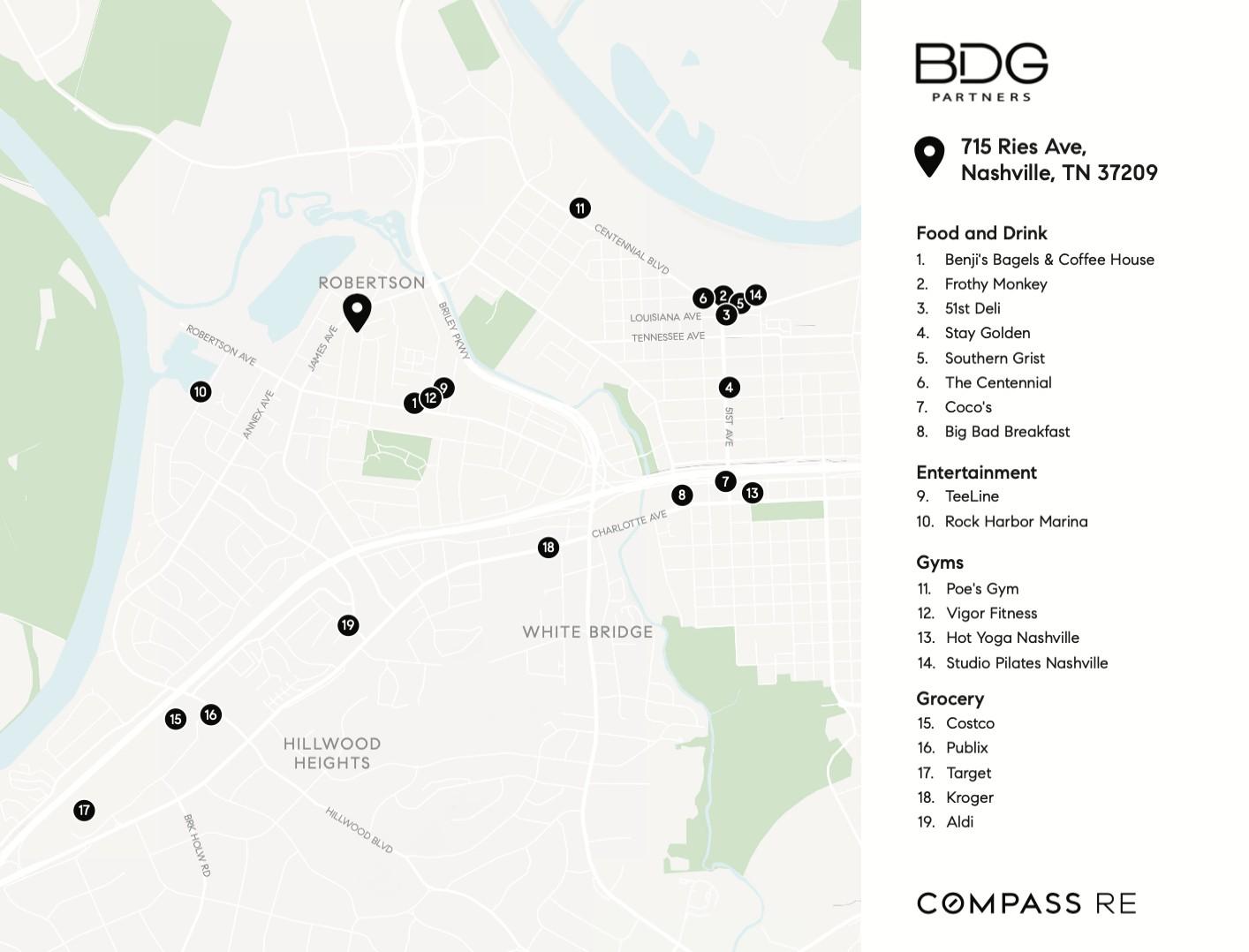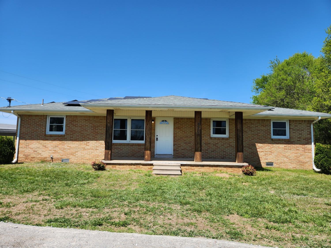 MIDDLE TENNESSEE REAL ESTATE
MIDDLE TENNESSEE REAL ESTATE
715 Ries Ave, Nashville, TN 37209 For Sale
Horizontal Property Regime - Attached
- Horizontal Property Regime - Attached
- Beds: 4
- Baths: 3
- 2,647 sq ft
Description
Modern Design Meets Timeless Function in Charlotte Park Crafted by Paragon Group, this new construction home blends modern luxury with everyday comfort in one of Nashville’s fastest-growing neighborhoods. Spanning 2,647 square feet, the layout features four spacious bedrooms, three full baths, and generous living areas designed for both relaxing and entertaining. An open-concept main living level creates seamless flow between the kitchen, dining, and living spaces. As soon as you enter the home, you're greeted with an oversized bonus room for hosting friends or cozying up for a movie. The kitchen stands out with custom cabinetry, sleek black quartz countertops, and high-end stainless appliances, while oversized windows fill the home with natural light. Upstairs, the primary suite offers a peaceful retreat with vaulted ceilings, an oversized walk-in closet, and a spa-inspired en-suite bathroom with dual vanities and a beautiful walk-in shower. Additional features include sand & finish oak hardwood floors, spray foam insulation throughout the attic, and custom steel stairway railings throughout. The full sized attached two-car garage with additional driveway parking provide both function and flexibility. The fully fenced backyard will be your furry friends ideal spot, or just a place for you to step outside and enjoy some fresh air in peace. Located on a level corner lot in in bustling Charlotte Park, this home is minutes from Rock Harbor Marina, The Nations, and Nashville’s best local dining and retail. Built with care and attention to detail, 6217 Laredo Ave offers a rare opportunity to own new construction in an established, well-connected neighborhood. Don't wait on this one!
Property Details
Status : Active Under Contract
Source : RealTracs, Inc.
County : Davidson County, TN
Property Type : Residential
Area : 2,647 sq. ft.
Year Built : 2025
Exterior Construction : Masonite
Floors : Concrete,Wood,Tile
Heat : Central
HOA / Subdivision : Charlotte Park
Listing Provided by : Compass RE
MLS Status : Under Contract - Showing
Listing # : RTC2811559
Schools near 715 Ries Ave, Nashville, TN 37209 :
Cockrill Elementary, Moses McKissack Middle, Pearl Cohn Magnet High School
Additional details
Heating : Yes
Parking Features : Garage Faces Front,Concrete,Driveway
Lot Size Area : 0.2 Sq. Ft.
Building Area Total : 2647 Sq. Ft.
Lot Size Acres : 0.2 Acres
Lot Size Dimensions : 104 X 90
Living Area : 2647 Sq. Ft.
Lot Features : Corner Lot,Level,Views
Property Attached : Yes
Office Phone : 6154755616
Number of Bedrooms : 4
Number of Bathrooms : 3
Full Bathrooms : 3
Possession : Negotiable
Cooling : 1
Garage Spaces : 2
New Construction : 1
Levels : Three Or More
Basement : Slab
Stories : 3
Utilities : Water Available
Parking Space : 8
Sewer : Public Sewer
Location 715 Ries Ave, TN 37209
Directions to 715 Ries Ave, TN 37209
From 40W, take exit 204B for TN-155 S toward White Bridge Rd/Robertson Rd; Turn Left onto Robertson Rd.; Turn Right onto Ries Ave. Property will be at the corner of Ries & Laredo on your left.
Ready to Start the Conversation?
We're ready when you are.
 © 2025 Listings courtesy of RealTracs, Inc. as distributed by MLS GRID. IDX information is provided exclusively for consumers' personal non-commercial use and may not be used for any purpose other than to identify prospective properties consumers may be interested in purchasing. The IDX data is deemed reliable but is not guaranteed by MLS GRID and may be subject to an end user license agreement prescribed by the Member Participant's applicable MLS. Based on information submitted to the MLS GRID as of April 11, 2025 10:00 PM CST. All data is obtained from various sources and may not have been verified by broker or MLS GRID. Supplied Open House Information is subject to change without notice. All information should be independently reviewed and verified for accuracy. Properties may or may not be listed by the office/agent presenting the information. Some IDX listings have been excluded from this website.
© 2025 Listings courtesy of RealTracs, Inc. as distributed by MLS GRID. IDX information is provided exclusively for consumers' personal non-commercial use and may not be used for any purpose other than to identify prospective properties consumers may be interested in purchasing. The IDX data is deemed reliable but is not guaranteed by MLS GRID and may be subject to an end user license agreement prescribed by the Member Participant's applicable MLS. Based on information submitted to the MLS GRID as of April 11, 2025 10:00 PM CST. All data is obtained from various sources and may not have been verified by broker or MLS GRID. Supplied Open House Information is subject to change without notice. All information should be independently reviewed and verified for accuracy. Properties may or may not be listed by the office/agent presenting the information. Some IDX listings have been excluded from this website.
