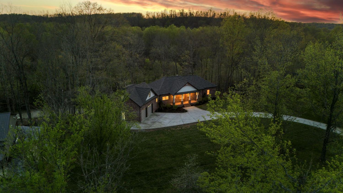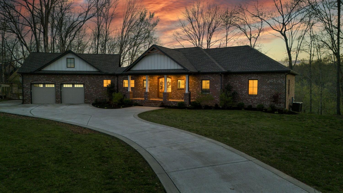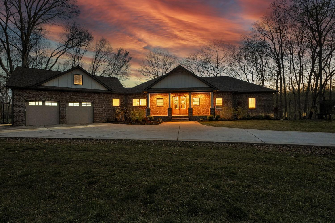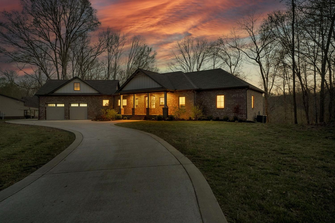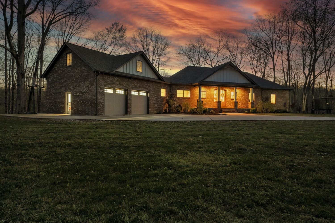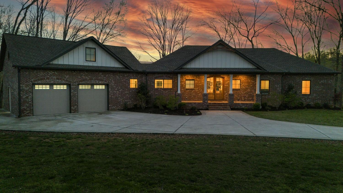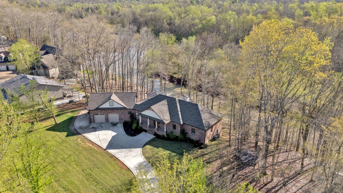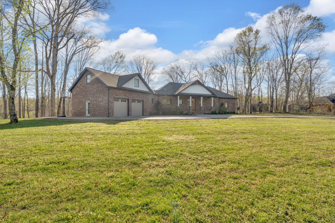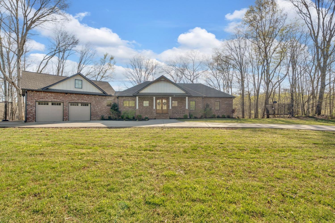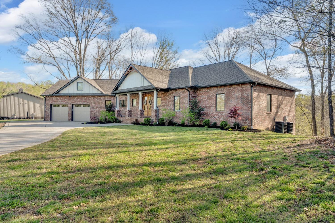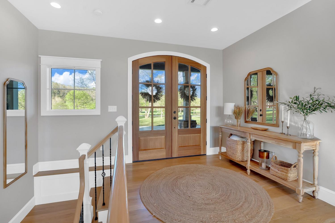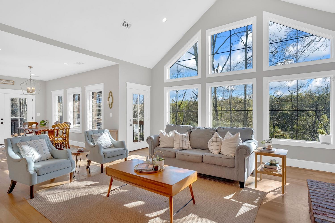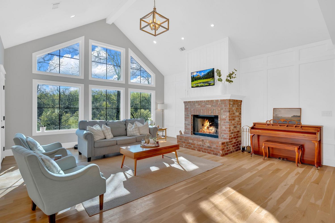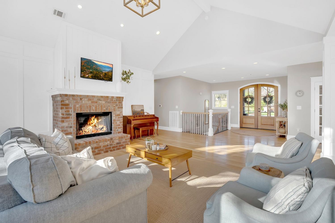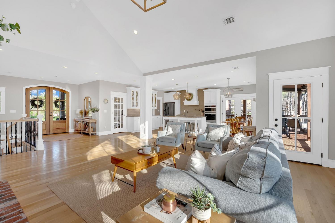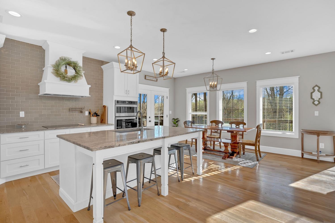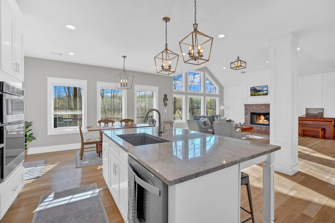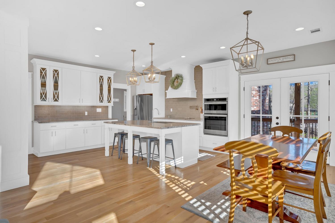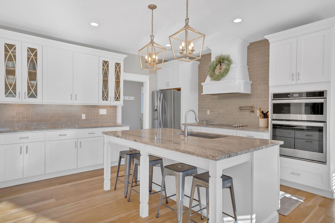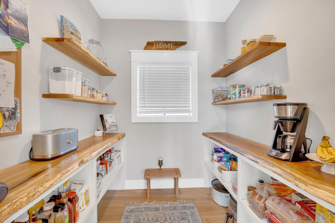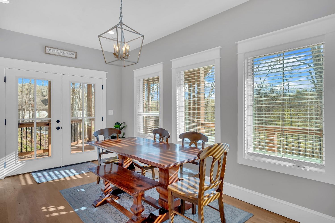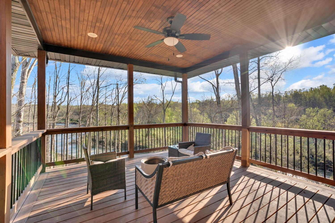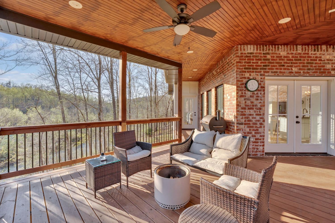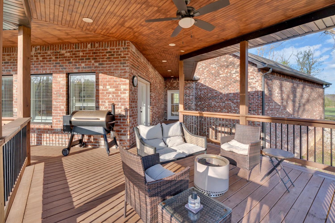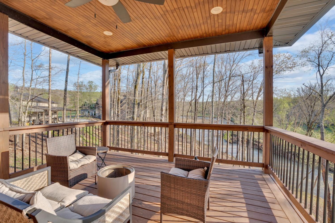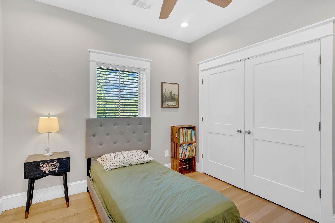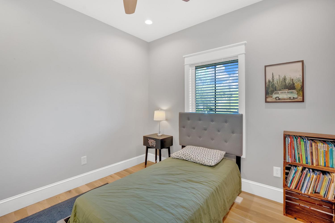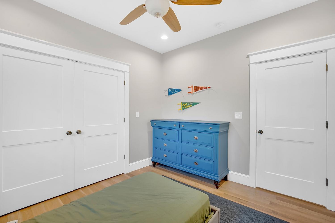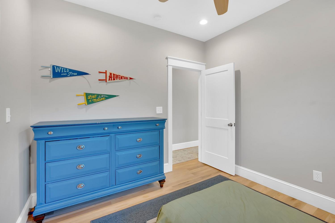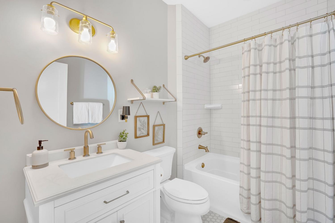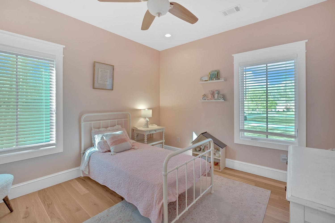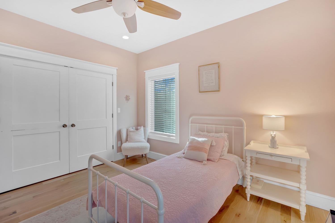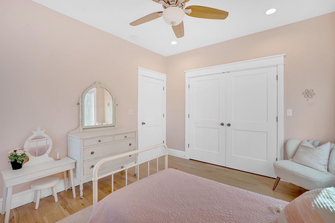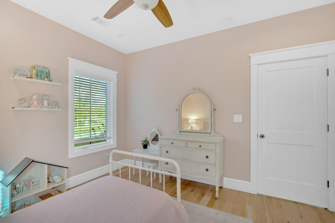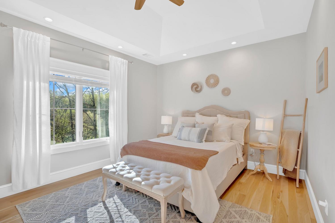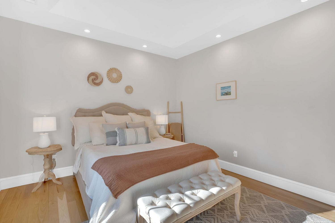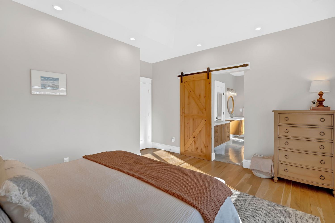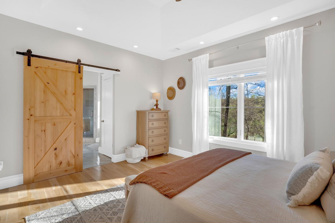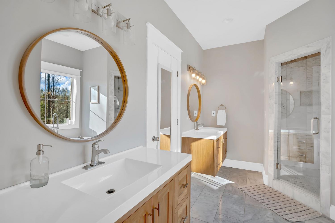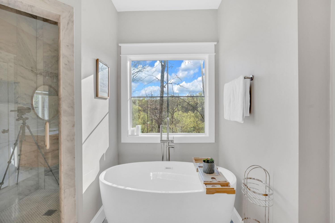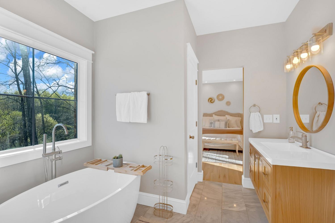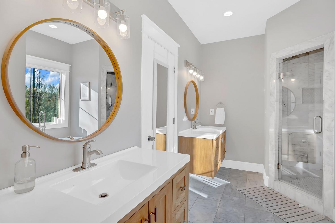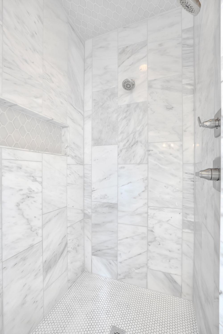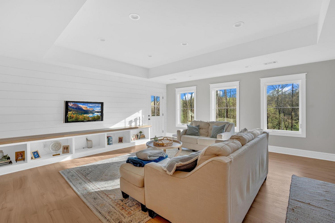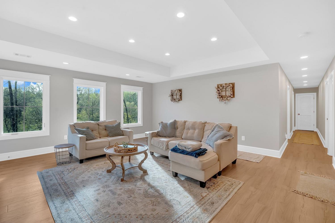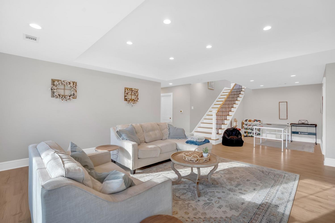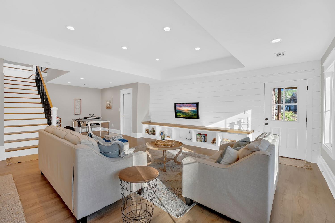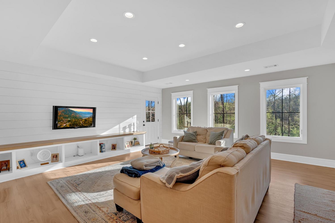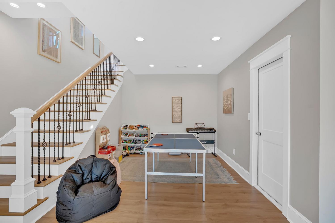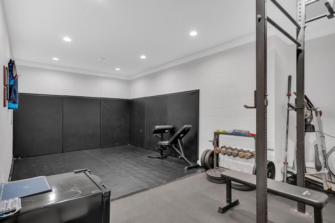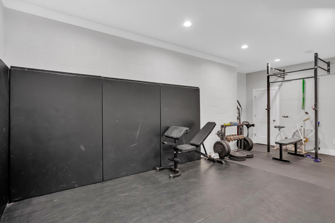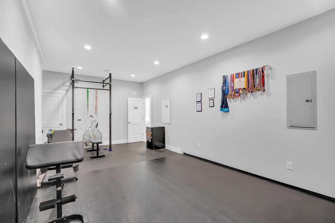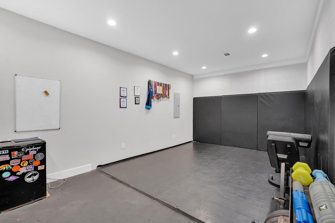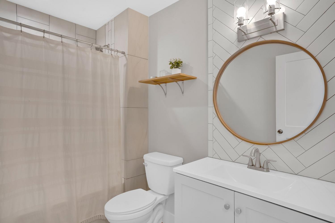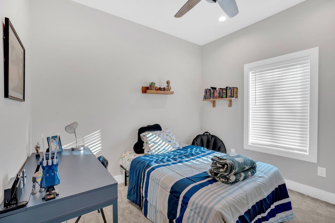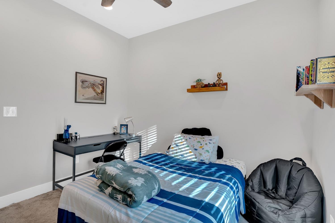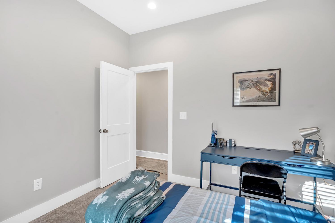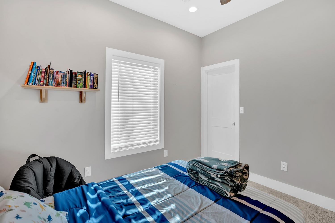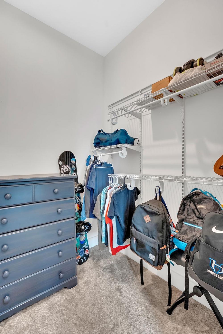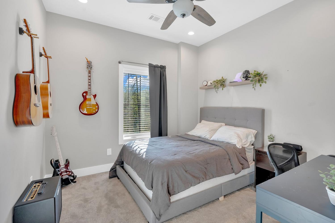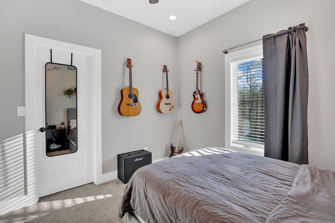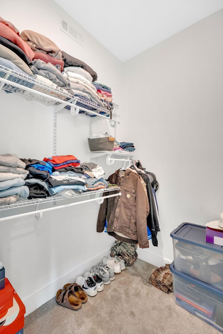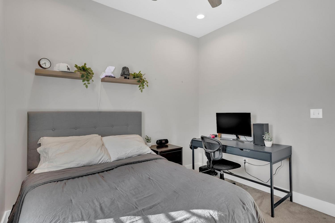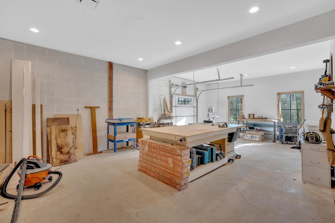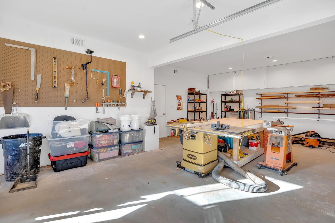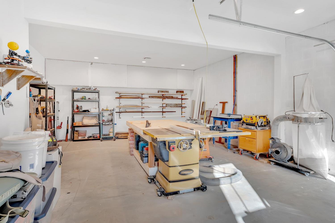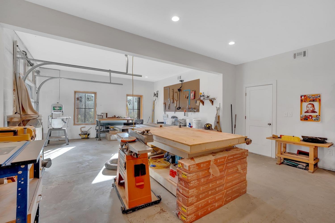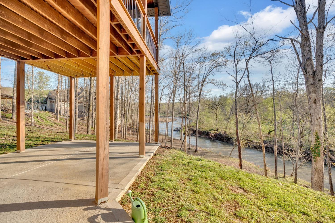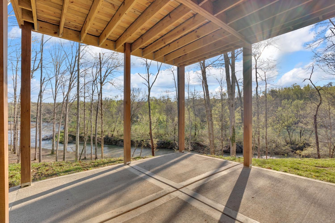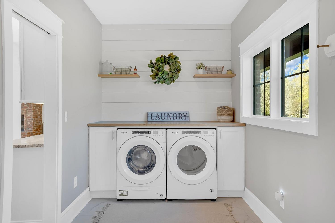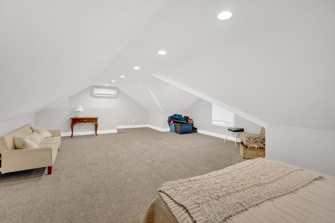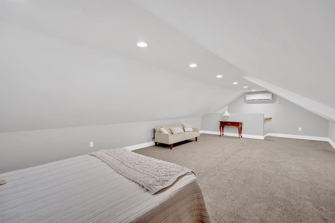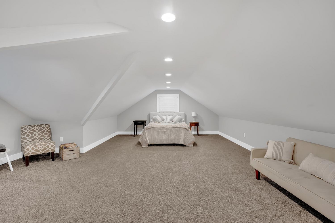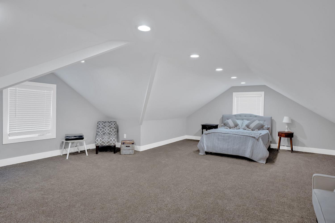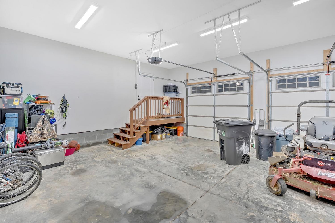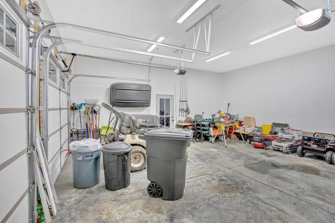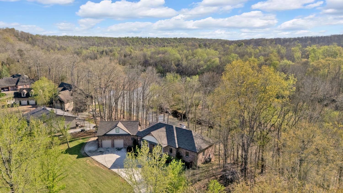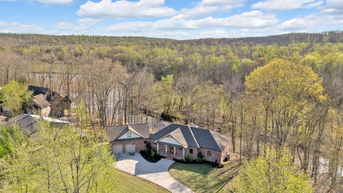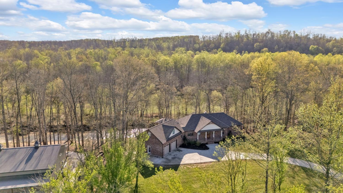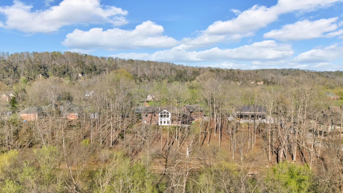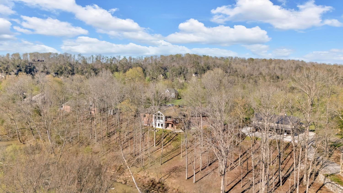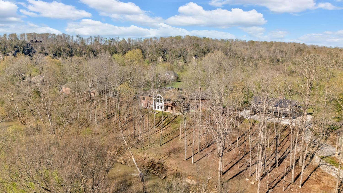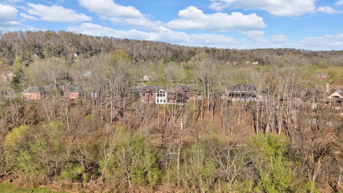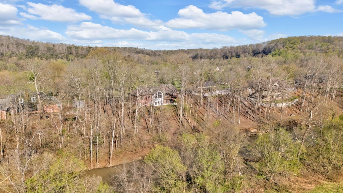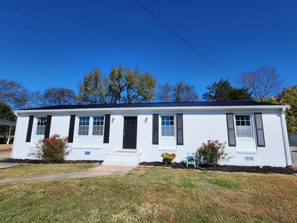 MIDDLE TENNESSEE REAL ESTATE
MIDDLE TENNESSEE REAL ESTATE
1017 Cliff View Dr, N, Kingston Springs, TN 37082 For Sale
Single Family Residence
- Single Family Residence
- Beds: 4
- Baths: 3
- 4,414 sq ft
Description
Back on Market at no fault of seller. Buyer could not make changes to home to satisfy them. Welcome to your private Kingston Springs retreat along Turnbull Creek. This custom 4-bedroom, 3-bathroom home (with potential for a 5th bedroom) is nestled on nearly 2 private acres, offering a rare blend of natural beauty and thoughtful design just 25 minutes from downtown Nashville. Enjoy direct access to the creek—perfect for kayaking, fishing, or swimming—right in your own backyard. The expansive deck provides a tranquil space to relax and take in the water views, while the living and dining areas are lined with windows that frame the landscape like a postcard. Inside, white oak hardwood floors span the main level, creating a warm and welcoming atmosphere. The bright, open-concept kitchen features white cabinetry, a timeless subway tile backsplash, and granite countertops—ideal for everyday living or entertaining. The main-floor primary suite offers a peaceful retreat, and two additional bedrooms on the main level provide ample space for family or guests. Upstairs, you'll find a versatile bonus room that creates a third living area or flex space. The fully finished lower level was designed for functionality and fun. Highlights include: A 23x12 home gym An 18x30 media room A dedicated office space A 29x18 heated and cooled workshop Additional flex space with 5th bedroom potential With over 4,400 square feet of total living space, this home is ideal for those who value both comfort and versatility. Whether you're looking for peaceful living, space to entertain, or a true hobbyist's dream, this one has it all. Don’t miss this rare opportunity to own a creekside estate with room to live, play, and grow—all within a short drive of Nashville.
Property Details
Status : Active
Address : 1017 Cliff View Dr, N Kingston Springs TN 37082
County : Cheatham County, TN
Property Type : Residential
Area : 4,414 sq. ft.
Year Built : 2021
Exterior Construction : Brick
Floors : Carpet,Wood,Tile
Heat : Central,Electric
HOA / Subdivision : Wildlife Trails Est Sec B
Listing Provided by : Real Broker
MLS Status : Active
Listing # : RTC2811887
Schools near 1017 Cliff View Dr, N, Kingston Springs, TN 37082 :
Kingston Springs Elementary, Harpeth Middle School, Harpeth High School
Additional details
Heating : Yes
Parking Features : Attached
Lot Size Area : 1.82 Sq. Ft.
Building Area Total : 4414 Sq. Ft.
Lot Size Acres : 1.82 Acres
Living Area : 4414 Sq. Ft.
Lot Features : Views
Office Phone : 8445917325
Number of Bedrooms : 4
Number of Bathrooms : 3
Full Bathrooms : 3
Possession : Negotiable
Cooling : 1
Garage Spaces : 2
Architectural Style : Traditional
Patio and Porch Features : Deck,Covered,Patio,Porch
Levels : Three Or More
Basement : Full,Finished
Stories : 2
Utilities : Electricity Available,Water Available,Cable Connected
Parking Space : 2
Sewer : Septic Tank
Location 1017 Cliff View Dr, N, TN 37082
Directions to 1017 Cliff View Dr, N, TN 37082
40 WEST TO KINGSTON SPRINGS EXIT 188. GO RIGHT TO LIGHT,LEFT AT LIGHT,LEFT MERRYLOG LANE, LEFT MOUNT PLEASANT, GO APROX. 2 MILES TO RIGHT ON JACKSON CABIN, STAY RIGHT ON JACKSON CABIN TO CHICKADEE, TO WILDLIFE TRAIL LEFT CLIFF VIEW
Ready to Start the Conversation?
We're ready when you are.
 © 2025 Listings courtesy of RealTracs, Inc. as distributed by MLS GRID. IDX information is provided exclusively for consumers' personal non-commercial use and may not be used for any purpose other than to identify prospective properties consumers may be interested in purchasing. The IDX data is deemed reliable but is not guaranteed by MLS GRID and may be subject to an end user license agreement prescribed by the Member Participant's applicable MLS. Based on information submitted to the MLS GRID as of October 23, 2025 10:00 PM CST. All data is obtained from various sources and may not have been verified by broker or MLS GRID. Supplied Open House Information is subject to change without notice. All information should be independently reviewed and verified for accuracy. Properties may or may not be listed by the office/agent presenting the information. Some IDX listings have been excluded from this website.
© 2025 Listings courtesy of RealTracs, Inc. as distributed by MLS GRID. IDX information is provided exclusively for consumers' personal non-commercial use and may not be used for any purpose other than to identify prospective properties consumers may be interested in purchasing. The IDX data is deemed reliable but is not guaranteed by MLS GRID and may be subject to an end user license agreement prescribed by the Member Participant's applicable MLS. Based on information submitted to the MLS GRID as of October 23, 2025 10:00 PM CST. All data is obtained from various sources and may not have been verified by broker or MLS GRID. Supplied Open House Information is subject to change without notice. All information should be independently reviewed and verified for accuracy. Properties may or may not be listed by the office/agent presenting the information. Some IDX listings have been excluded from this website.
