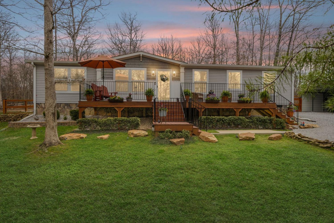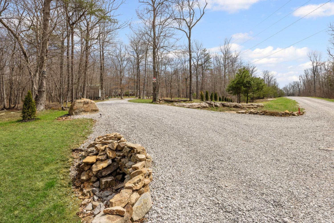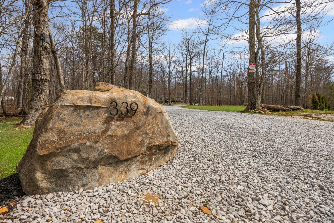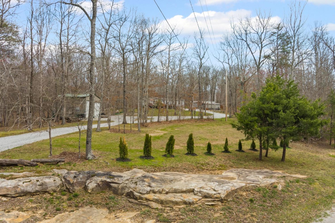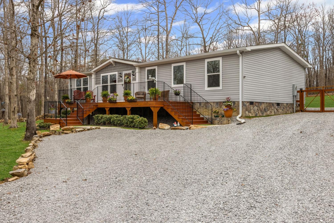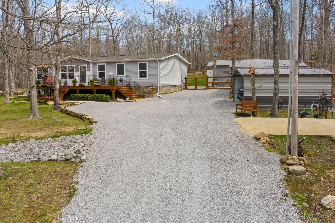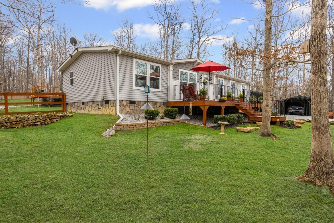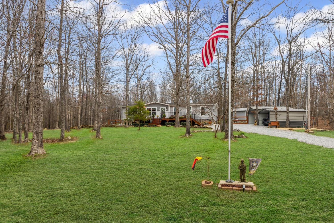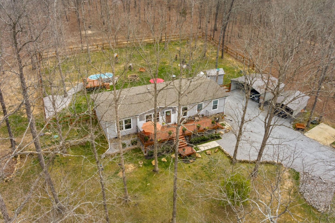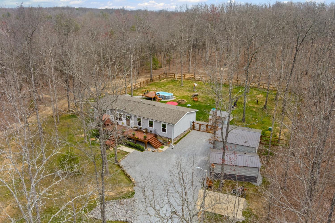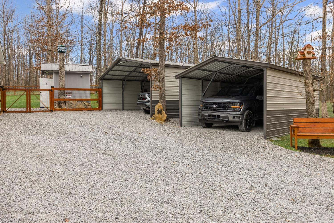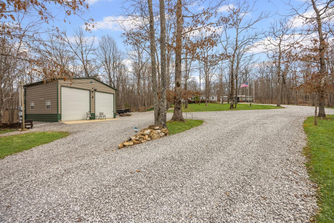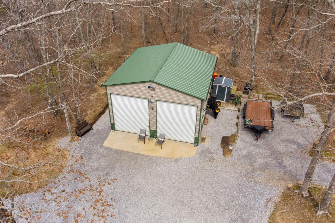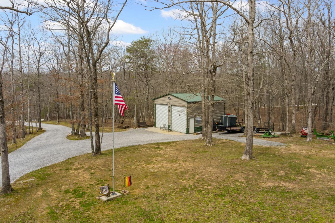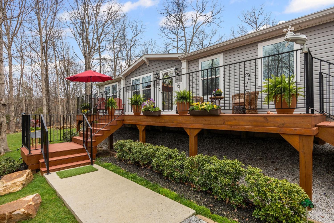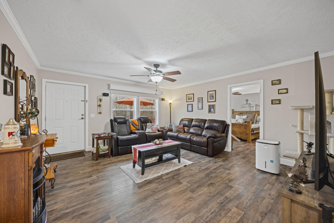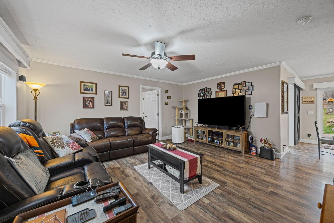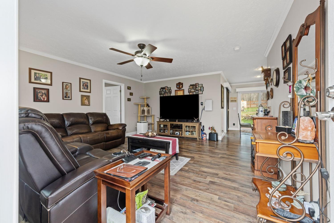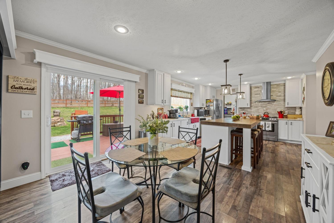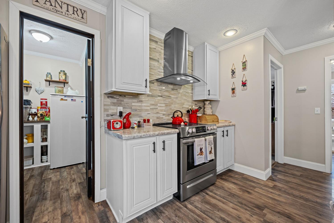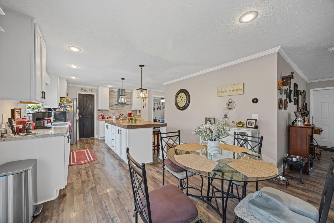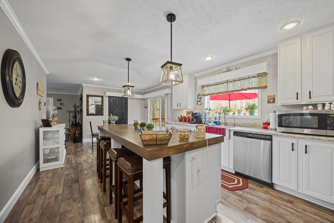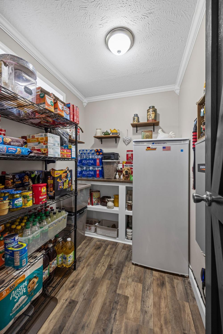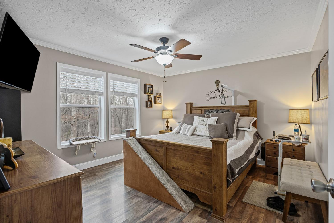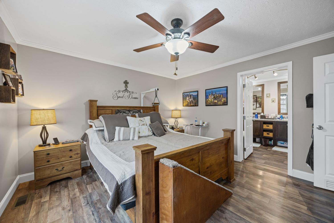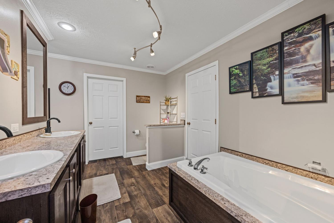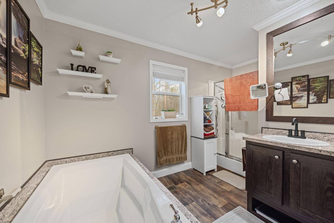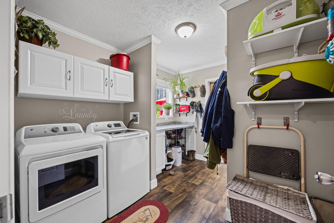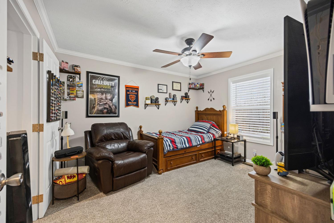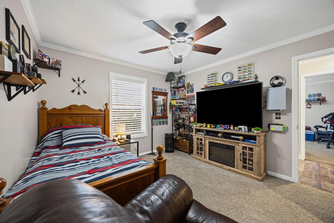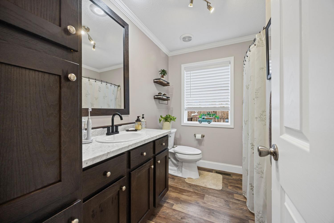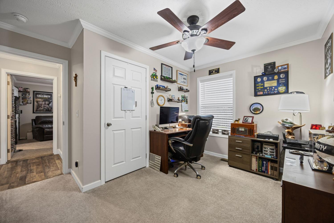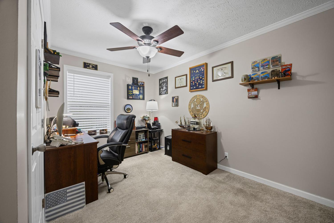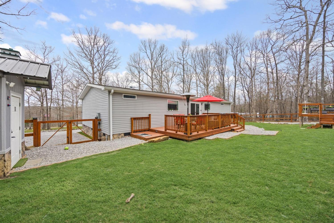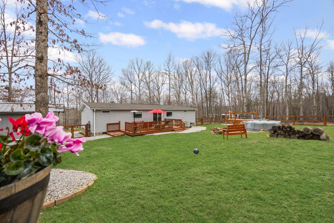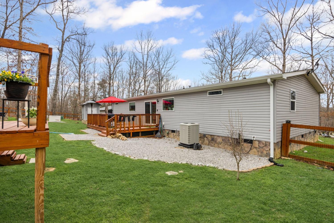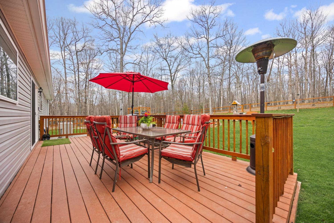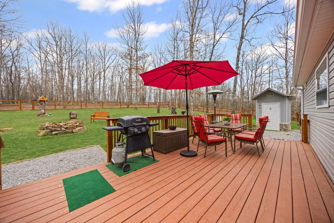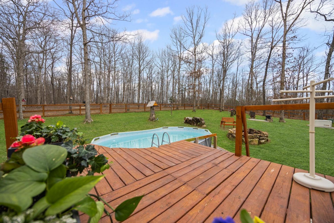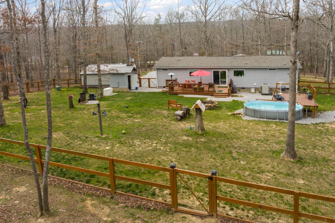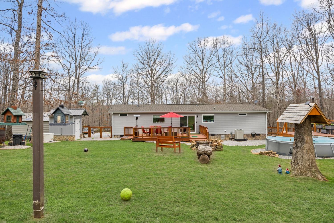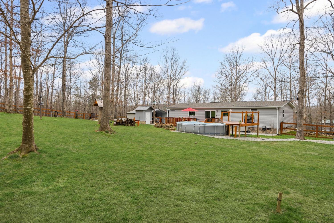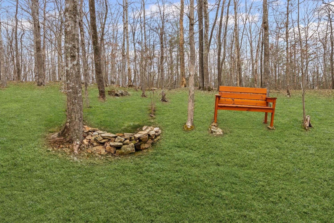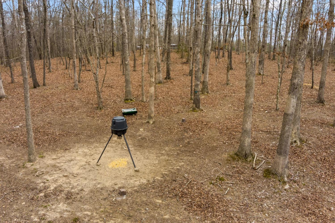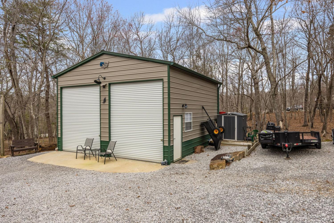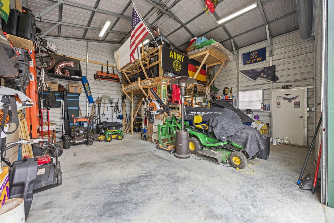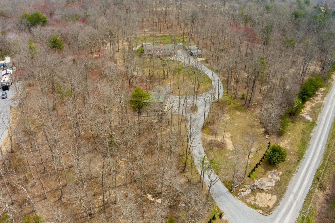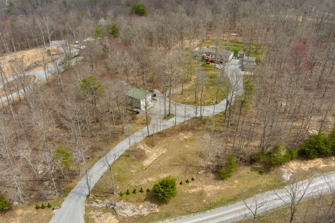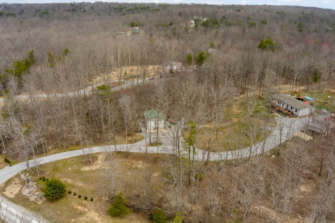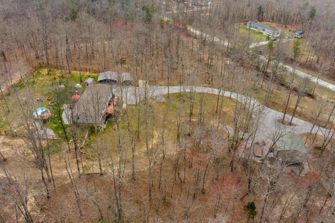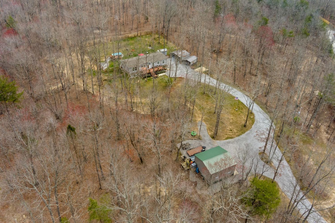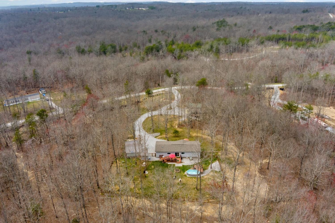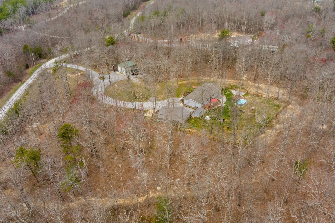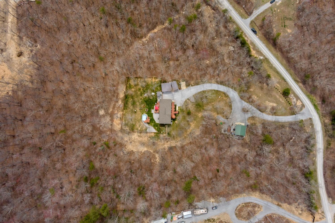 MIDDLE TENNESSEE REAL ESTATE
MIDDLE TENNESSEE REAL ESTATE
339 3rd Dr, Altamont, TN 37301 For Sale
Manufactured On Land
- Manufactured On Land
- Beds: 3
- Baths: 2
- 1,566 sq ft
Description
Welcome to 339 3rd Dr, a serene country retreat located in Altamont, TN. This 3-bedroom, 2-bathroom home is perfectly situated on 6.3 private, wooded acres. Whether you're looking for a peaceful escape or a property with outdoor potential, this home delivers. This manufactured home built in 2019 and set on a permanent foundation, offer single-level living with an open layout. There is a spacious great room, an eat-in kitchen, and a cozy dining area. The primary suite features a walk-in closet and a luxurious bath with a soaking tub and separate shower, perfect for unwinding after a day in the woods. Outdoor lovers will appreciate the above-ground pool, ample space for gatherings, and most of all, the land — a fantastic spot for hunting or simply enjoying nature in your own backyard. With well water, septic, central heat and air, plus propane heating, this home is equipped for year-round comfort and self-sufficiency. A large two-story barn/shop provides versatile storage or workshop space, shop is 24x25 w/ 3' rollout, 14'walls, 12' doors/rollup, 3 windows, and 1 commercial walk out door. The home is also equipped with a Generac generator that will offer peace of mind and reliable backup power. 10 minutes to Greeter Falls and hiking is a bonus with so many trailheads nearby. Schedule your showing today!
Property Details
Status : Active
Source : RealTracs, Inc.
County : Grundy County, TN
Property Type : Residential
Area : 1,566 sq. ft.
Year Built : 2019
Exterior Construction : Vinyl Siding
Floors : Carpet,Laminate
Heat : Central,Electric,Propane
HOA / Subdivision : Hunters Ridge Subdivision
Listing Provided by : Dutton Real Estate Group
MLS Status : Active
Listing # : RTC2812021
Schools near 339 3rd Dr, Altamont, TN 37301 :
North Elementary, North Elementary, Grundy Co High School
Additional details
Heating : Yes
Pool Features : Above Ground
Lot Size Area : 6.3 Sq. Ft.
Building Area Total : 1566 Sq. Ft.
Lot Size Acres : 6.3 Acres
Living Area : 1566 Sq. Ft.
Office Phone : 6159565590
Number of Bedrooms : 3
Number of Bathrooms : 2
Full Bathrooms : 2
Possession : Close Of Escrow
Cooling : 1
Private Pool : 1
Levels : One
Basement : Other
Stories : 1
Utilities : Electricity Available
Sewer : Septic Tank
Location 339 3rd Dr, TN 37301
Directions to 339 3rd Dr, TN 37301
From Manchester: Head SE on US-41. Left onto TN-55 E. Right onto Ragsdale Rd. Right onto TN-127 S.Left onto Fred Lusk Rd. Right onto TN-108 S.Continue on Gap Rd. Right into Hunters Ridge. Right on 3rd. House on left.
Ready to Start the Conversation?
We're ready when you are.
 © 2025 Listings courtesy of RealTracs, Inc. as distributed by MLS GRID. IDX information is provided exclusively for consumers' personal non-commercial use and may not be used for any purpose other than to identify prospective properties consumers may be interested in purchasing. The IDX data is deemed reliable but is not guaranteed by MLS GRID and may be subject to an end user license agreement prescribed by the Member Participant's applicable MLS. Based on information submitted to the MLS GRID as of June 7, 2025 10:00 AM CST. All data is obtained from various sources and may not have been verified by broker or MLS GRID. Supplied Open House Information is subject to change without notice. All information should be independently reviewed and verified for accuracy. Properties may or may not be listed by the office/agent presenting the information. Some IDX listings have been excluded from this website.
© 2025 Listings courtesy of RealTracs, Inc. as distributed by MLS GRID. IDX information is provided exclusively for consumers' personal non-commercial use and may not be used for any purpose other than to identify prospective properties consumers may be interested in purchasing. The IDX data is deemed reliable but is not guaranteed by MLS GRID and may be subject to an end user license agreement prescribed by the Member Participant's applicable MLS. Based on information submitted to the MLS GRID as of June 7, 2025 10:00 AM CST. All data is obtained from various sources and may not have been verified by broker or MLS GRID. Supplied Open House Information is subject to change without notice. All information should be independently reviewed and verified for accuracy. Properties may or may not be listed by the office/agent presenting the information. Some IDX listings have been excluded from this website.
