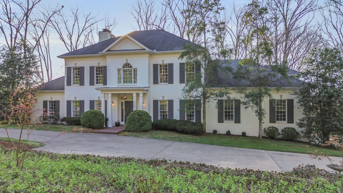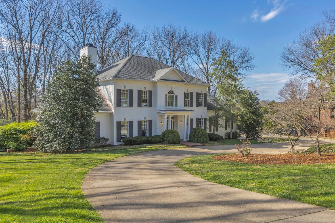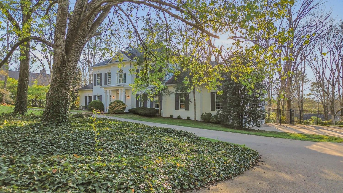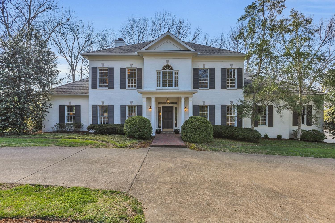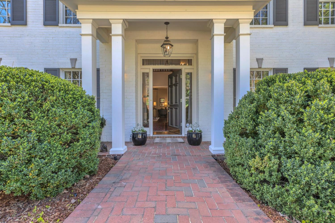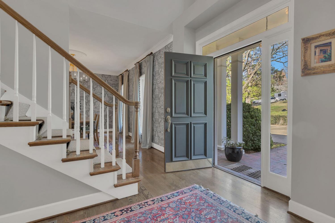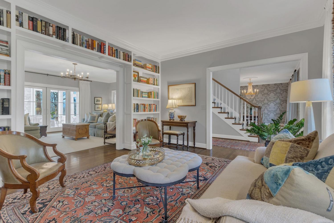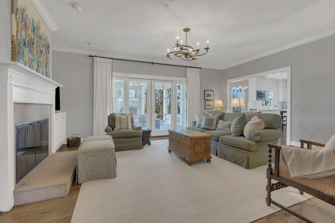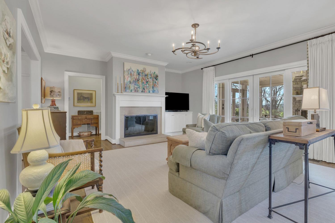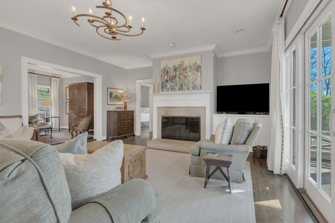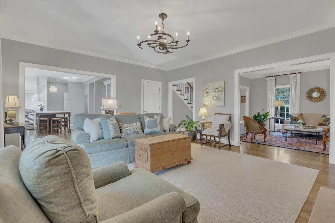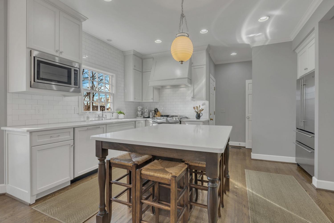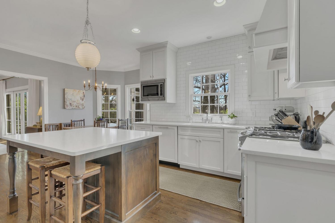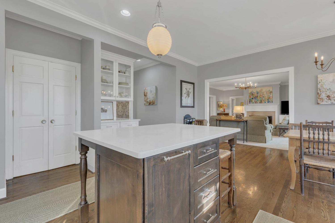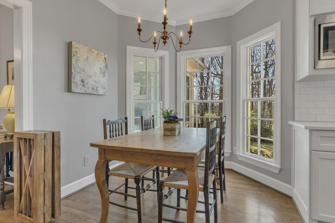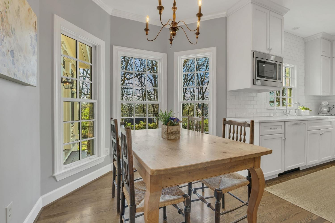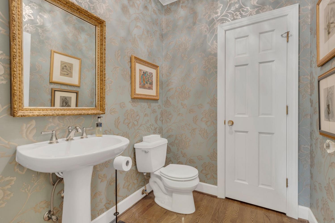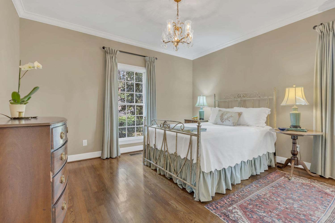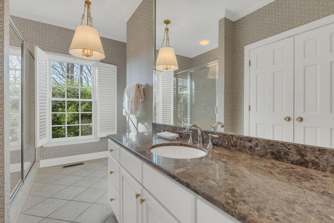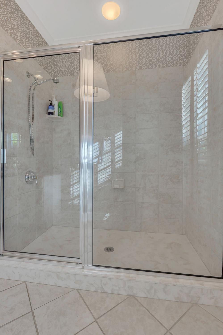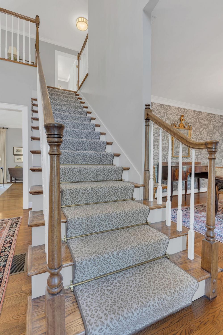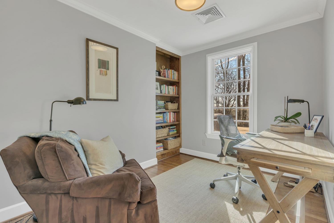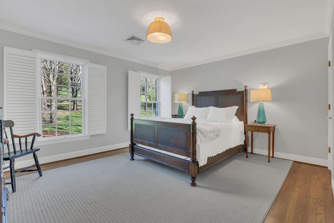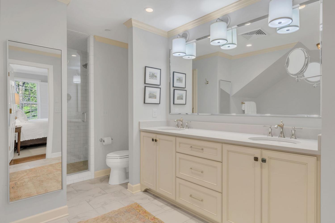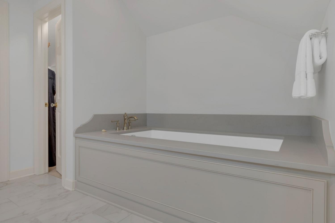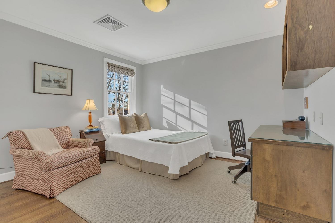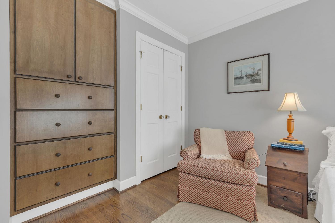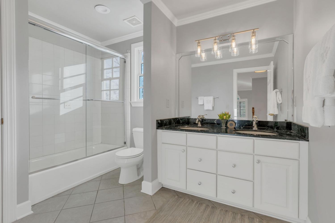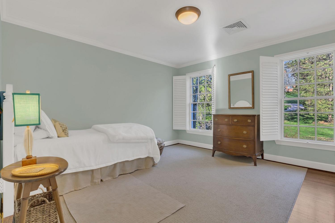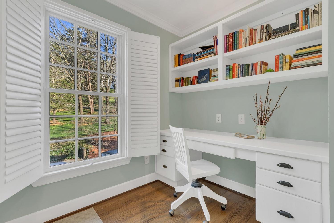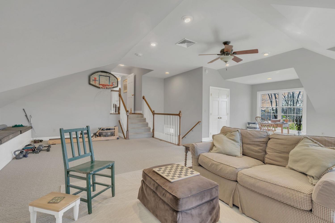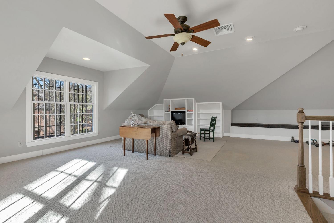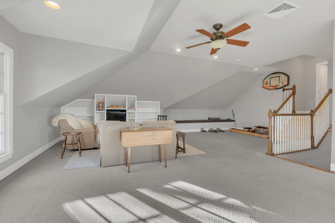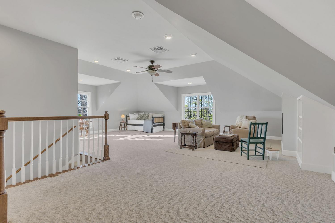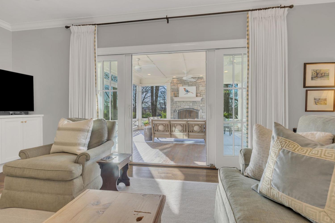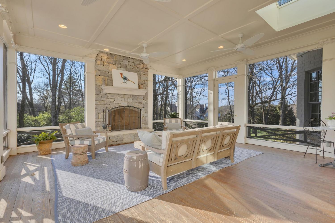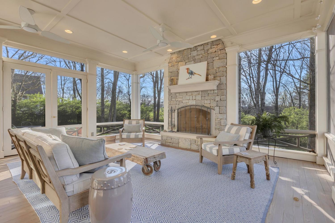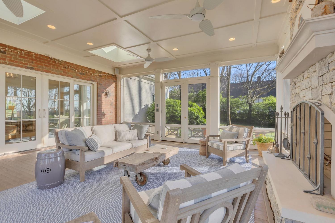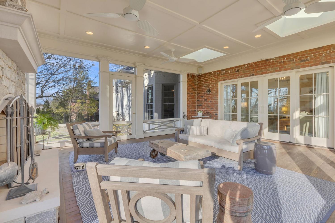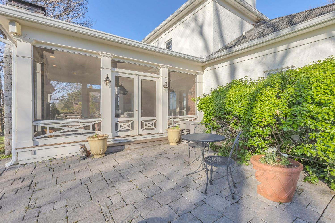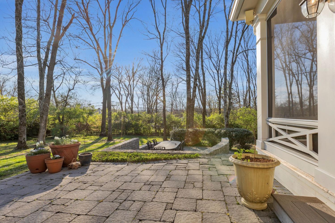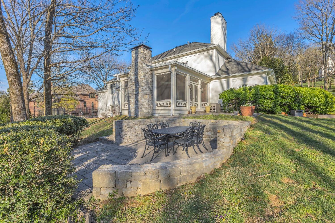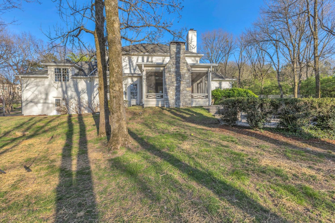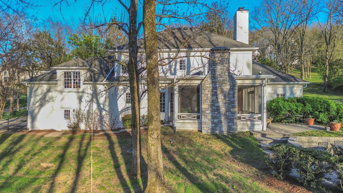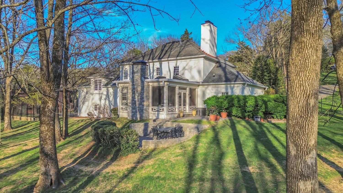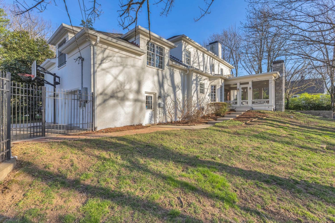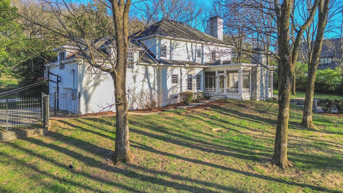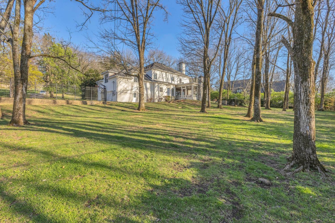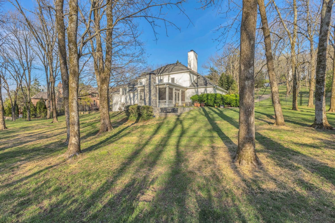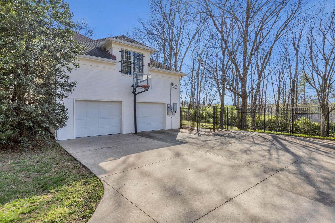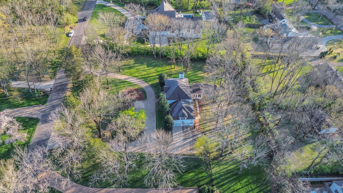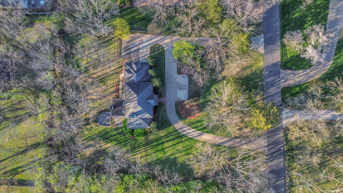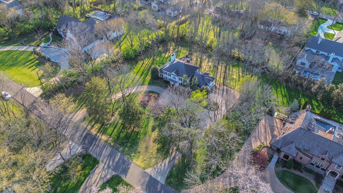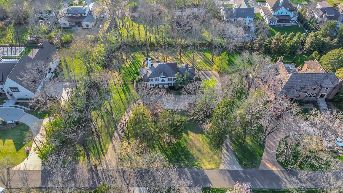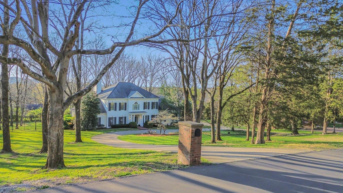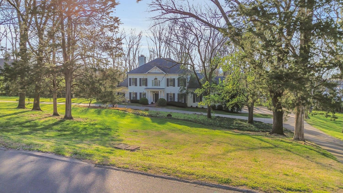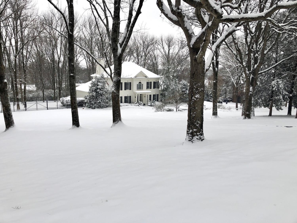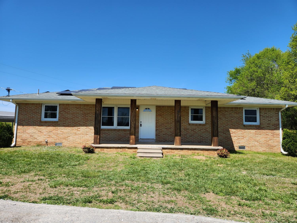 MIDDLE TENNESSEE REAL ESTATE
MIDDLE TENNESSEE REAL ESTATE
4512 Harpeth Hills Dr, Nashville, TN 37215 For Sale
Single Family Residence
- Single Family Residence
- Beds: 4
- Baths: 4
- 3,772 sq ft
Description
Classic beauty! From the circular driveway and mature trees to the painted brick exterior, this amazing home welcomes you with warmth and charm. Come see how traditional style blends with fresh updates, situated on a 1+acre lot on one of Nashville's most beloved streets. Step into the entry foyer, flanked by the formal living and dining rooms; then settle into the den, featuring French doors that open to the cozy yet spacious 18'x19' screened porch -- where you'll feel your cares float away as you take in nightly sunsets. Both den and porch have wood burning fireplaces with gas starters. The bright, roomy kitchen was completely renovated in 2014, adding a walk-in pantry with a small built-in desk, cubby, and hooks for "mini-mud room" functionality. Also added was butler's pantry cabinetry with glass-paned display and storage. The main floor offers a guest suite with a generously sized bedroom and full bath, which could be used as a primary bedroom. The primary bedroom, located on the second floor, has an en suite bath, fully renovated in 2019, plus his-and-hers walk-in closets. Outside the master sits a flex space perfect for a home office or reading nook. Bedrooms two and three each have a custom built-in desk and bookshelves. How will you use the huge, light-filled bonus room upstairs (with access from the second level plus a back staircase down to the kitchen): fifth bedroom? workout space? playroom? guest hangout? Fire up your imagination! The fenced, expansive backyard includes a two-level patio, with plenty of room to add a pool. Seller improvements: brand new roof 2025; whole-house generator 2024; washer and dryer (remain) 2024; HVACs up and down 2023.
Property Details
Status : Active
Source : RealTracs, Inc.
County : Davidson County, TN
Property Type : Residential
Area : 3,772 sq. ft.
Year Built : 2001
Exterior Construction : Brick
Floors : Carpet,Wood,Tile
Heat : Central,Natural Gas
HOA / Subdivision : Green Hills
Listing Provided by : Fridrich & Clark Realty
MLS Status : Active
Listing # : RTC2812126
Schools near 4512 Harpeth Hills Dr, Nashville, TN 37215 :
Percy Priest Elementary, John Trotwood Moore Middle, Hillsboro Comp High School
Additional details
Heating : Yes
Parking Features : Garage Door Opener,Garage Faces Side,Aggregate,Circular Driveway,Driveway,Parking Pad
Lot Size Area : 1.22 Sq. Ft.
Building Area Total : 3772 Sq. Ft.
Lot Size Acres : 1.22 Acres
Lot Size Dimensions : 205 X 263
Living Area : 3772 Sq. Ft.
Lot Features : Sloped
Office Phone : 6153274800
Number of Bedrooms : 4
Number of Bathrooms : 4
Full Bathrooms : 3
Half Bathrooms : 1
Possession : Close Of Escrow
Cooling : 1
Garage Spaces : 2
Architectural Style : Traditional
Patio and Porch Features : Patio,Screened
Levels : Two
Basement : Crawl Space
Stories : 2
Utilities : Water Available
Parking Space : 2
Sewer : Public Sewer
Location 4512 Harpeth Hills Dr, TN 37215
Directions to 4512 Harpeth Hills Dr, TN 37215
South on Hillsboro Rd, right on Tyne Blvd, right on Harpeth Hills. 4512 is on the left.
Ready to Start the Conversation?
We're ready when you are.
 © 2025 Listings courtesy of RealTracs, Inc. as distributed by MLS GRID. IDX information is provided exclusively for consumers' personal non-commercial use and may not be used for any purpose other than to identify prospective properties consumers may be interested in purchasing. The IDX data is deemed reliable but is not guaranteed by MLS GRID and may be subject to an end user license agreement prescribed by the Member Participant's applicable MLS. Based on information submitted to the MLS GRID as of April 12, 2025 10:00 PM CST. All data is obtained from various sources and may not have been verified by broker or MLS GRID. Supplied Open House Information is subject to change without notice. All information should be independently reviewed and verified for accuracy. Properties may or may not be listed by the office/agent presenting the information. Some IDX listings have been excluded from this website.
© 2025 Listings courtesy of RealTracs, Inc. as distributed by MLS GRID. IDX information is provided exclusively for consumers' personal non-commercial use and may not be used for any purpose other than to identify prospective properties consumers may be interested in purchasing. The IDX data is deemed reliable but is not guaranteed by MLS GRID and may be subject to an end user license agreement prescribed by the Member Participant's applicable MLS. Based on information submitted to the MLS GRID as of April 12, 2025 10:00 PM CST. All data is obtained from various sources and may not have been verified by broker or MLS GRID. Supplied Open House Information is subject to change without notice. All information should be independently reviewed and verified for accuracy. Properties may or may not be listed by the office/agent presenting the information. Some IDX listings have been excluded from this website.
