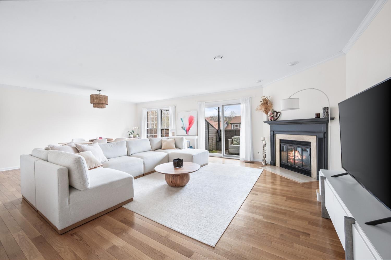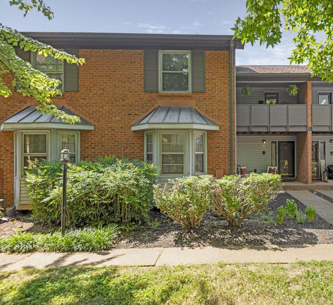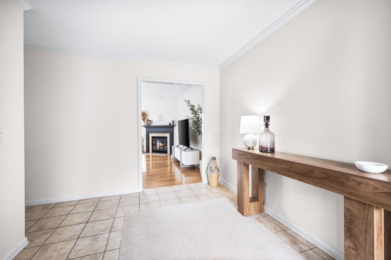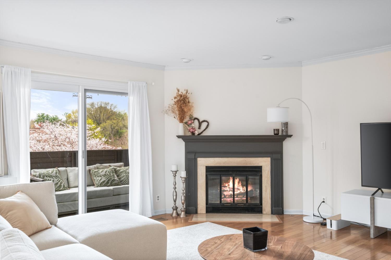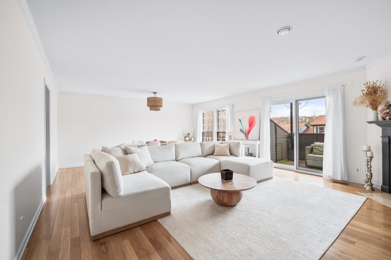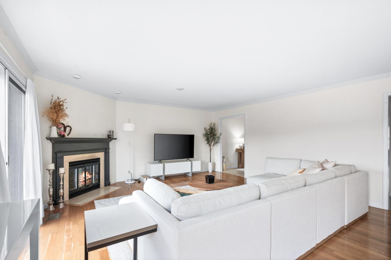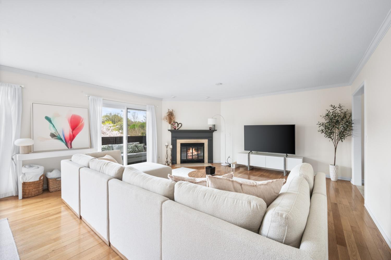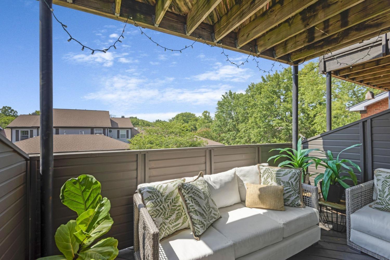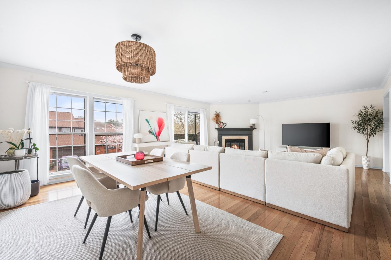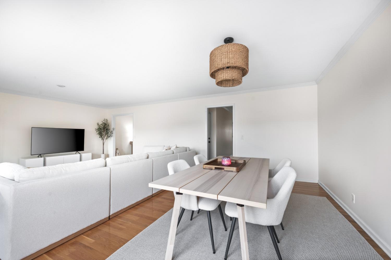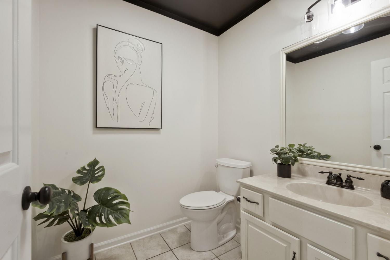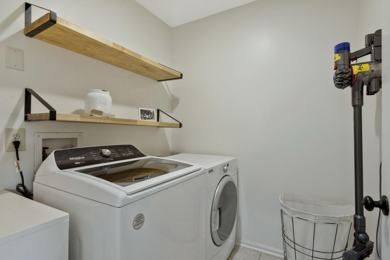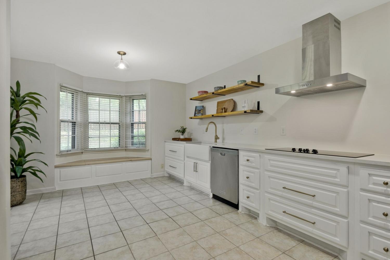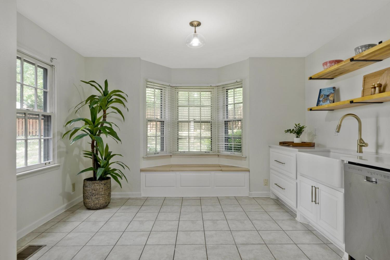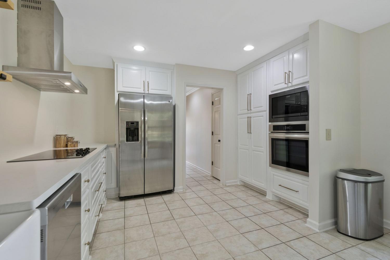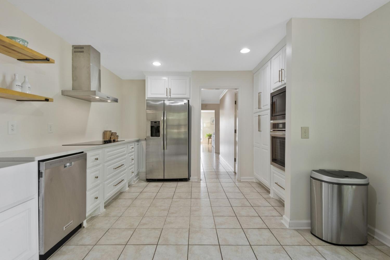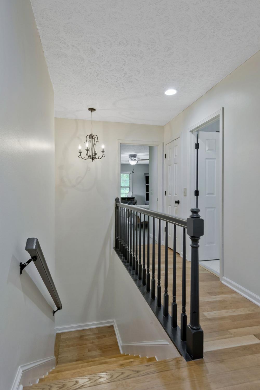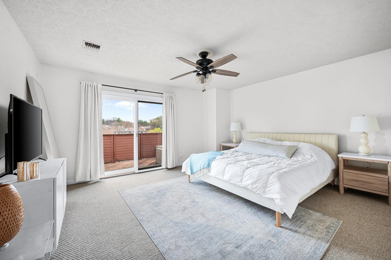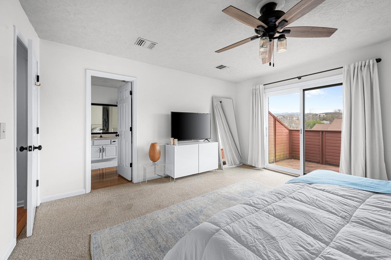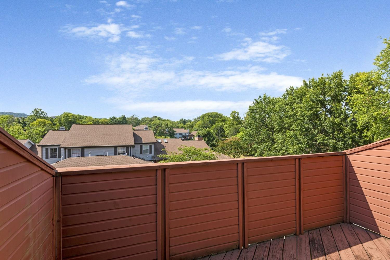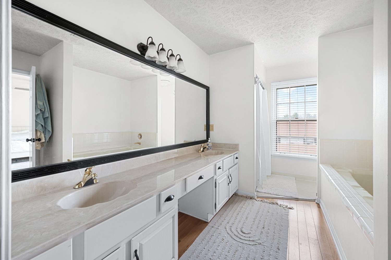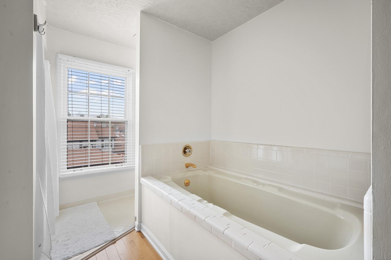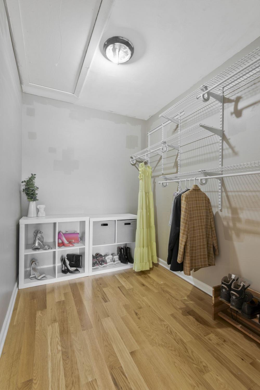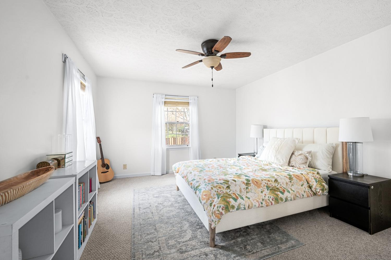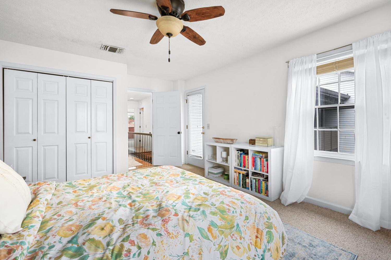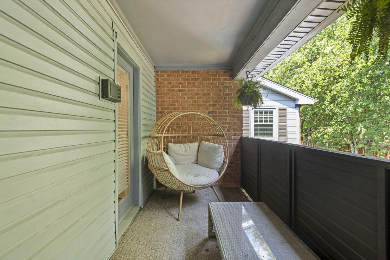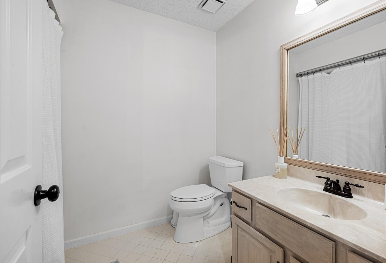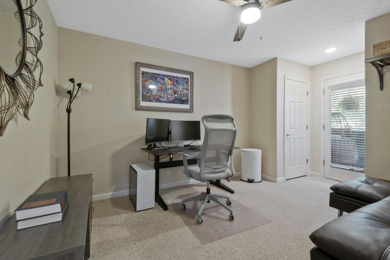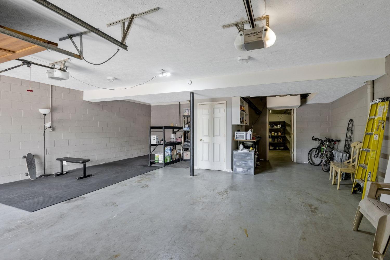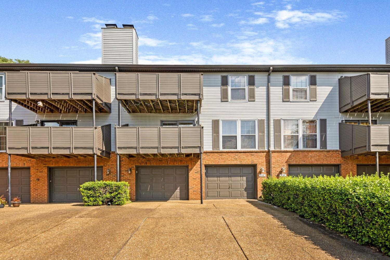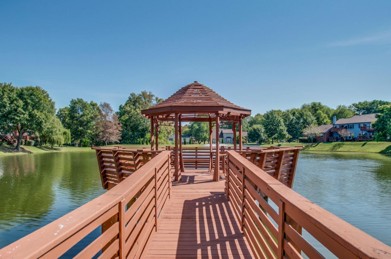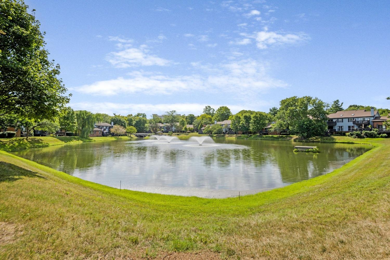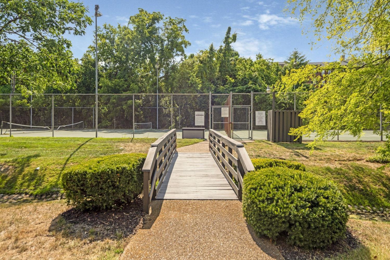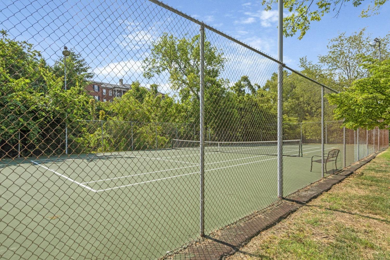 MIDDLE TENNESSEE REAL ESTATE
MIDDLE TENNESSEE REAL ESTATE
119 Hearthstone Manor Cir, Brentwood, TN 37027 For Sale
Townhouse
- Townhouse
- Beds: 3
- Baths: 3
- 2,128 sq ft
Description
Welcome to 119 Hearthstone Manor, a charming townhome located in one of Brentwood's most desirable zip codes, where the average sales price hits $1.8 million. This beautifully updated home is just 5 minutes away from all that Brentwood has to offer—grocery stores, dining, shopping, and parks—with easy access to I-65 for quick commuting. Perfect for both entertaining and unwinding, this sunlit residence offers the ideal balance of comfort and convenience. HIGHLIGHTS: Downstairs Living & Upstairs Sleeping for ultimate comfort and privacy, featuring a spacious primary suite with an ensuite bathroom and walk-in closet.Three Private Balconies to enjoy the sun and lush surroundings, plus a community gazebo overlooking a serene pond and tennis courts. Kitchen Renovation (2024): Stunning quartz countertops, stainless steel appliances, generous cabinet space, and a cozy bay window bench—perfect for your morning coffee. Additional Upgrades: Fresh paint, new lighting, custom closets, and professionally cleaned carpets. Additional Features: A cozy fireplace for chilly evenings, an extra-large 2-car garage, and ample basement storage. Don’t miss the chance to make 119 Hearthstone Manor your new home in this sought-after neighborhood!
Property Details
Status : Active
Source : RealTracs, Inc.
County : Davidson County, TN
Property Type : Residential
Area : 2,128 sq. ft.
Year Built : 1984
Exterior Construction : Brick,Vinyl Siding
Floors : Carpet,Wood,Tile
Heat : Central
HOA / Subdivision : Hearthstone Manor
Listing Provided by : Scout Realty
MLS Status : Active
Listing # : RTC2812281
Schools near 119 Hearthstone Manor Cir, Brentwood, TN 37027 :
Granbery Elementary, William Henry Oliver Middle, John Overton Comp High School
Additional details
Association Fee : $285.00
Association Fee Frequency : Monthly
Assocation Fee 2 : $500.00
Association Fee 2 Frequency : One Time
Heating : Yes
Parking Features : Garage Faces Rear
Lot Size Area : 0.02 Sq. Ft.
Building Area Total : 2128 Sq. Ft.
Lot Size Acres : 0.02 Acres
Living Area : 2128 Sq. Ft.
Common Interest : Condominium
Property Attached : Yes
Office Phone : 6158689000
Number of Bedrooms : 3
Number of Bathrooms : 3
Full Bathrooms : 2
Half Bathrooms : 1
Possession : Negotiable
Cooling : 1
Garage Spaces : 2
Patio and Porch Features : Deck,Covered,Porch,Patio
Levels : Two
Basement : Slab
Stories : 2
Utilities : Water Available
Parking Space : 2
Sewer : Public Sewer
Location 119 Hearthstone Manor Cir, TN 37027
Directions to 119 Hearthstone Manor Cir, TN 37027
I-65 South to Brentwood/Old Hickory Blvd. Exit 74A. Turn L into Hearthstone Manor. Take the first R, once you round the curve there will be visitor parking spots by mailboxes, walk up the steps to number 119.
Ready to Start the Conversation?
We're ready when you are.
 © 2025 Listings courtesy of RealTracs, Inc. as distributed by MLS GRID. IDX information is provided exclusively for consumers' personal non-commercial use and may not be used for any purpose other than to identify prospective properties consumers may be interested in purchasing. The IDX data is deemed reliable but is not guaranteed by MLS GRID and may be subject to an end user license agreement prescribed by the Member Participant's applicable MLS. Based on information submitted to the MLS GRID as of April 7, 2025 10:00 PM CST. All data is obtained from various sources and may not have been verified by broker or MLS GRID. Supplied Open House Information is subject to change without notice. All information should be independently reviewed and verified for accuracy. Properties may or may not be listed by the office/agent presenting the information. Some IDX listings have been excluded from this website.
© 2025 Listings courtesy of RealTracs, Inc. as distributed by MLS GRID. IDX information is provided exclusively for consumers' personal non-commercial use and may not be used for any purpose other than to identify prospective properties consumers may be interested in purchasing. The IDX data is deemed reliable but is not guaranteed by MLS GRID and may be subject to an end user license agreement prescribed by the Member Participant's applicable MLS. Based on information submitted to the MLS GRID as of April 7, 2025 10:00 PM CST. All data is obtained from various sources and may not have been verified by broker or MLS GRID. Supplied Open House Information is subject to change without notice. All information should be independently reviewed and verified for accuracy. Properties may or may not be listed by the office/agent presenting the information. Some IDX listings have been excluded from this website.
