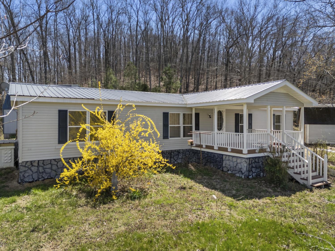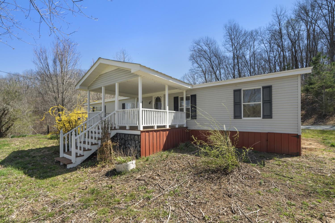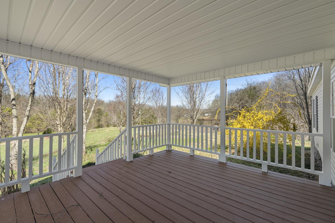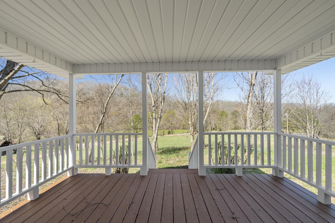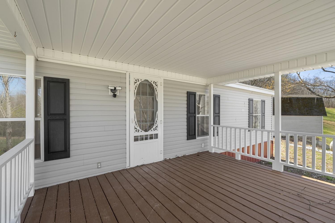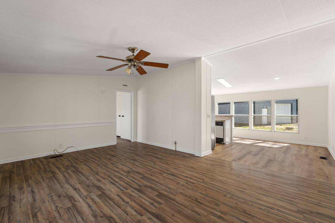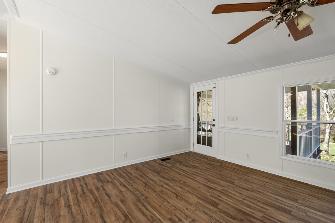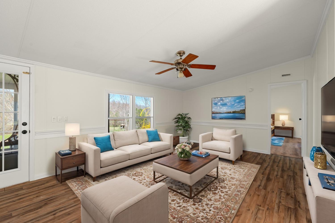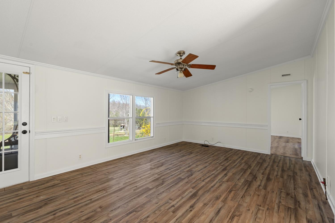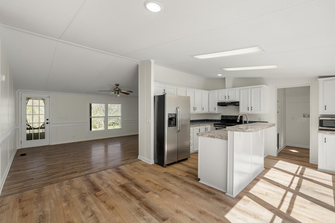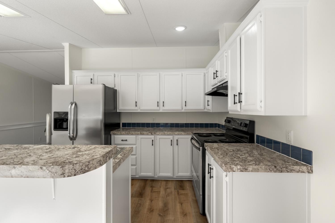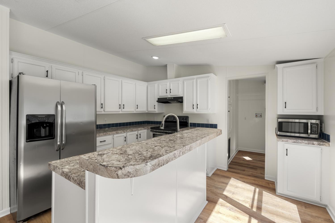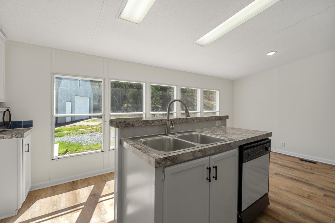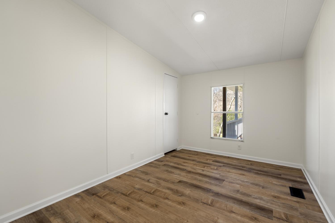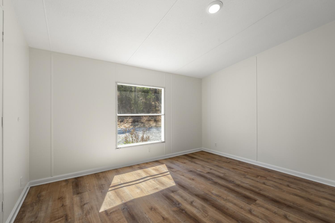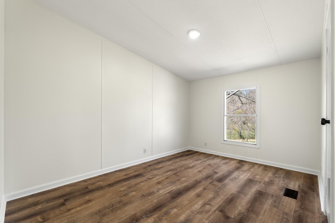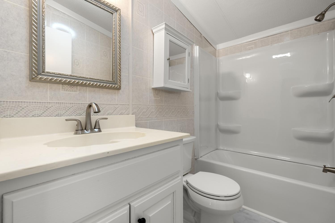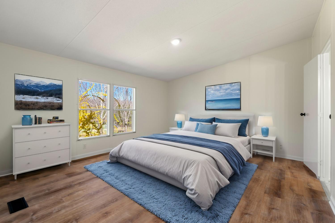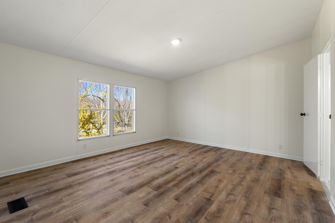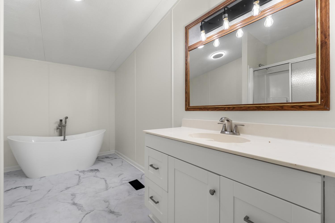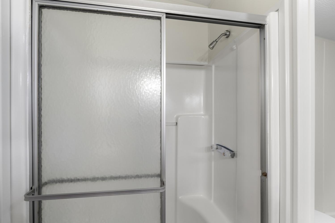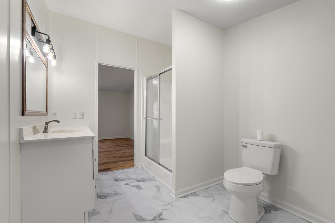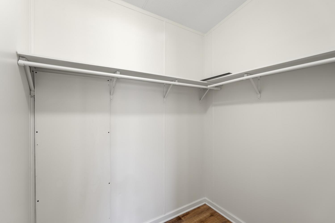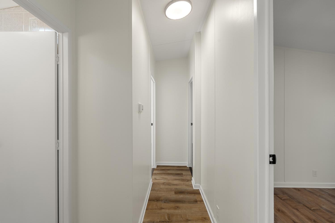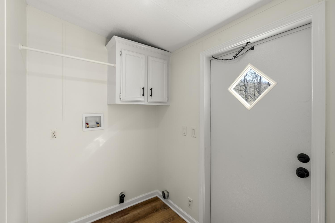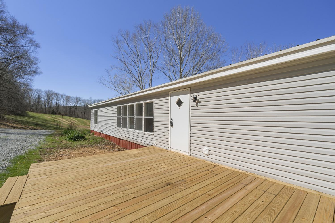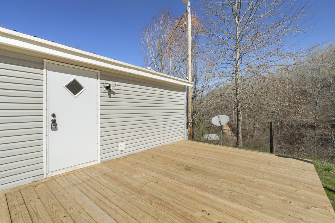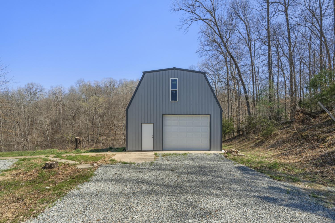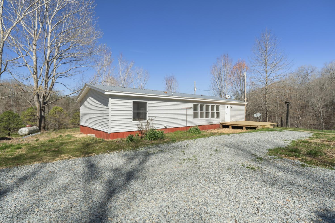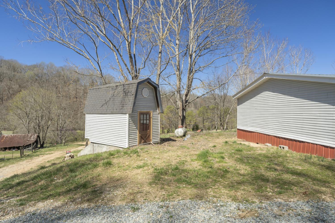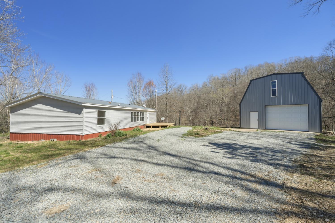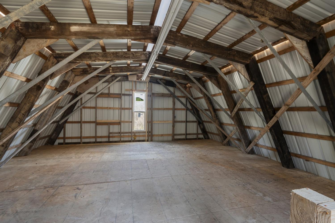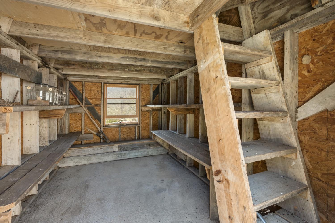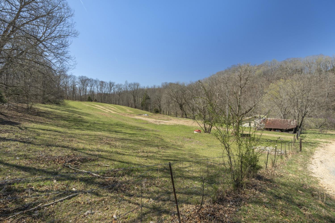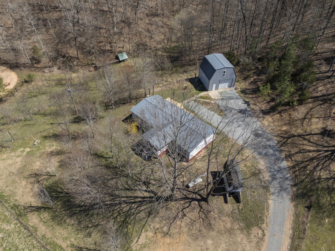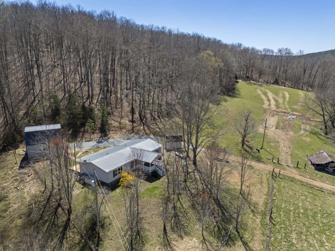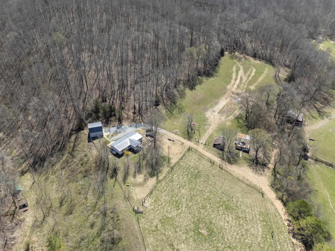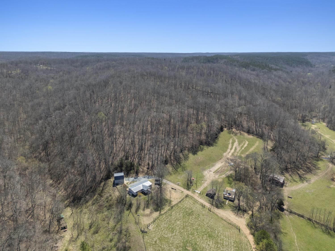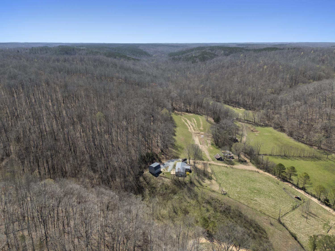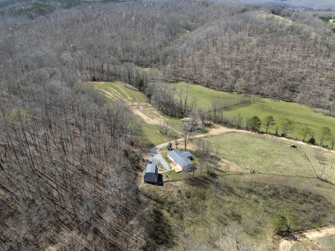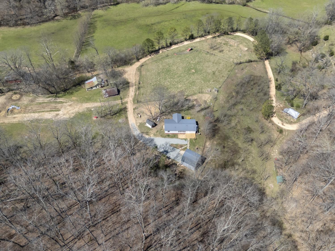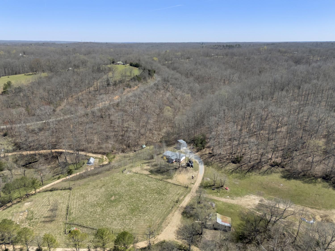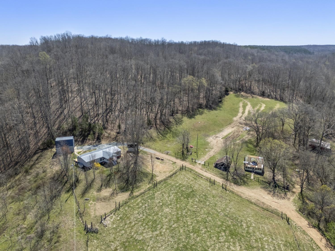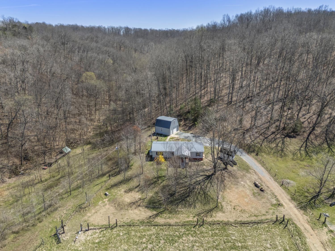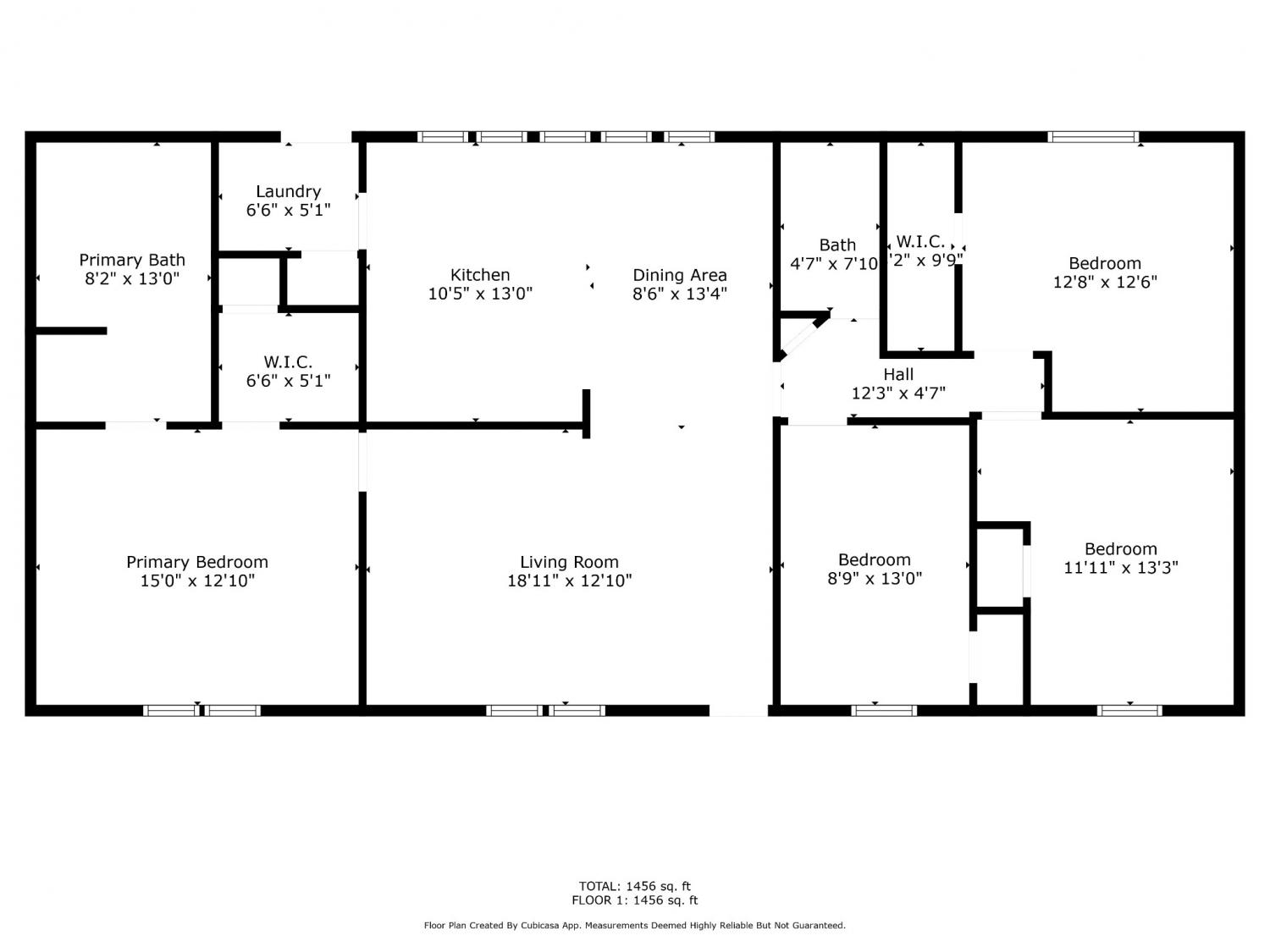 MIDDLE TENNESSEE REAL ESTATE
MIDDLE TENNESSEE REAL ESTATE
319 Jenkins Rd, Centerville, TN 37033 For Sale
Manufactured On Land
- Manufactured On Land
- Beds: 3
- Baths: 2
- 1,624 sq ft
Description
Welcome to this charming 3-bedroom, 2-bathroom home nestled on over 3 acres of peaceful, private land. The thoughtfully designed split bedroom floor plan offers both space and privacy, making it ideal for families or those who love to entertain. The spacious primary suite is a true retreat, featuring a luxurious bath with a separate soaking tub and shower for ultimate relaxation. The heart of the home is the kitchen, which boasts an island, perfect for meal prep and casual dining, while an abundance of windows fills the room with natural light, creating a bright and welcoming atmosphere. Adjacent to the kitchen, you'll find a cozy office with a closet, which can easily serve as a fourth bedroom, depending on your needs. For added convenience, this property includes a 2-car garage/barn with a loft, providing ample storage space or the potential for a workshop or studio. There’s also a separate gardening shed, perfect for your tools and outdoor projects. Enjoy the outdoors with a large, covered front porch that’s perfect for sipping your morning coffee or watching sunsets, while the back deck provides plenty of space for grilling and entertaining. With over 3 acres of land, there’s room for gardening, playing, or simply enjoying the tranquility of your surroundings. This property is a must-see – schedule a tour today and make it your own!
Property Details
Status : Active
Source : RealTracs, Inc.
Address : 319 Jenkins Rd Centerville TN 37033
County : Hickman County, TN
Property Type : Residential
Area : 1,624 sq. ft.
Year Built : 1996
Exterior Construction : Frame
Floors : Vinyl
Heat : Central,Electric
HOA / Subdivision : N/A
Listing Provided by : Keller Williams Realty Nashville/Franklin
MLS Status : Active
Listing # : RTC2812392
Schools near 319 Jenkins Rd, Centerville, TN 37033 :
Centerville Elementary, Hickman Co Middle School, Hickman Co Sr High School
Additional details
Heating : Yes
Parking Features : Detached
Lot Size Area : 3 Sq. Ft.
Building Area Total : 1624 Sq. Ft.
Lot Size Acres : 3 Acres
Living Area : 1624 Sq. Ft.
Office Phone : 6157781818
Number of Bedrooms : 3
Number of Bathrooms : 2
Full Bathrooms : 2
Possession : Immediate
Cooling : 1
Garage Spaces : 2
Architectural Style : Traditional
Patio and Porch Features : Porch,Covered,Deck
Levels : One
Basement : Crawl Space
Stories : 1
Utilities : Electricity Available
Parking Space : 2
Sewer : Septic Tank
Virtual Tour
Location 319 Jenkins Rd, TN 37033
Directions to 319 Jenkins Rd, TN 37033
From I-40, take Hwy 46 S and continue on for 6.5 mi. Turn right onto Hwy 100 W and go about 19.5 mi. Turn right onto Bear Creek Trail. Turn left onto Paces Bend Loop. Turn left onto Jenkins Dr. Home is on the left.
Ready to Start the Conversation?
We're ready when you are.
 © 2025 Listings courtesy of RealTracs, Inc. as distributed by MLS GRID. IDX information is provided exclusively for consumers' personal non-commercial use and may not be used for any purpose other than to identify prospective properties consumers may be interested in purchasing. The IDX data is deemed reliable but is not guaranteed by MLS GRID and may be subject to an end user license agreement prescribed by the Member Participant's applicable MLS. Based on information submitted to the MLS GRID as of June 7, 2025 10:00 AM CST. All data is obtained from various sources and may not have been verified by broker or MLS GRID. Supplied Open House Information is subject to change without notice. All information should be independently reviewed and verified for accuracy. Properties may or may not be listed by the office/agent presenting the information. Some IDX listings have been excluded from this website.
© 2025 Listings courtesy of RealTracs, Inc. as distributed by MLS GRID. IDX information is provided exclusively for consumers' personal non-commercial use and may not be used for any purpose other than to identify prospective properties consumers may be interested in purchasing. The IDX data is deemed reliable but is not guaranteed by MLS GRID and may be subject to an end user license agreement prescribed by the Member Participant's applicable MLS. Based on information submitted to the MLS GRID as of June 7, 2025 10:00 AM CST. All data is obtained from various sources and may not have been verified by broker or MLS GRID. Supplied Open House Information is subject to change without notice. All information should be independently reviewed and verified for accuracy. Properties may or may not be listed by the office/agent presenting the information. Some IDX listings have been excluded from this website.

