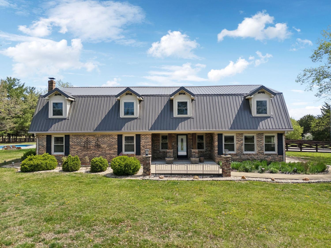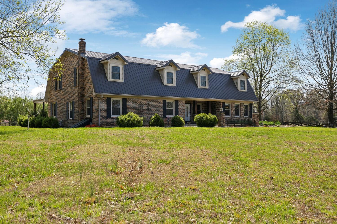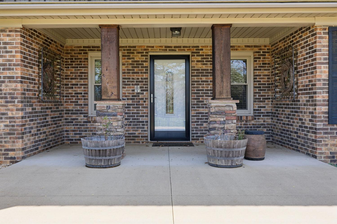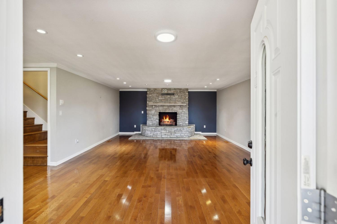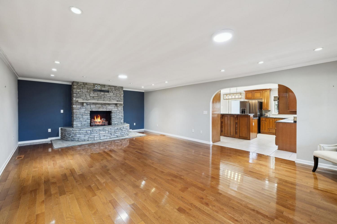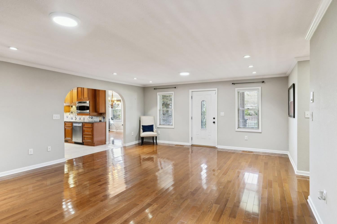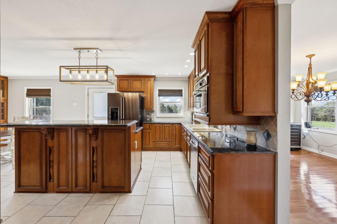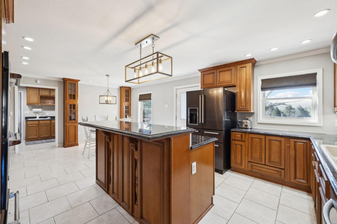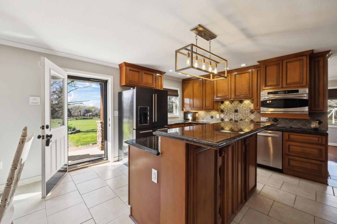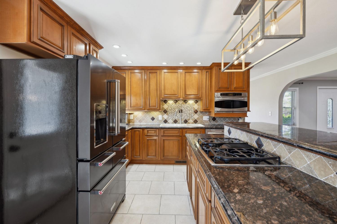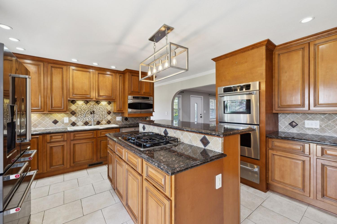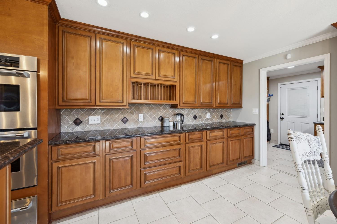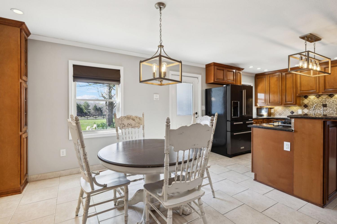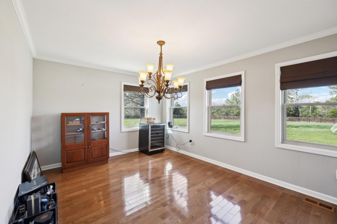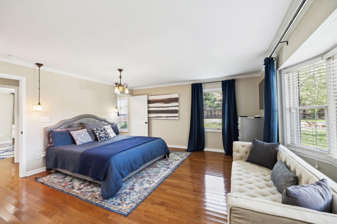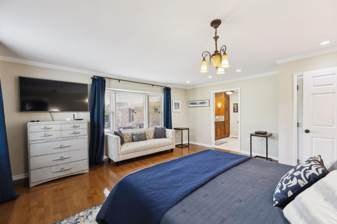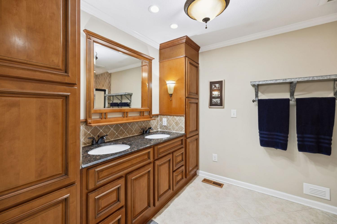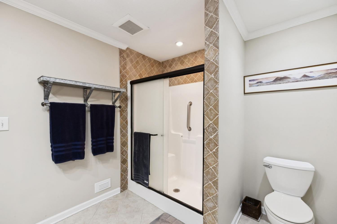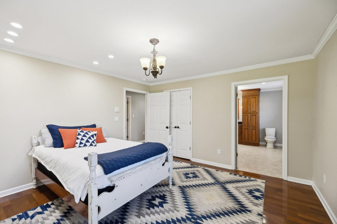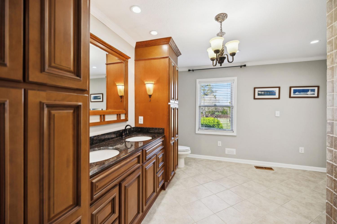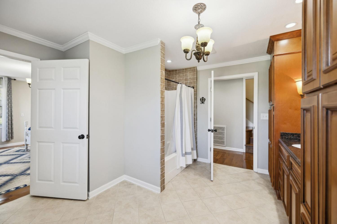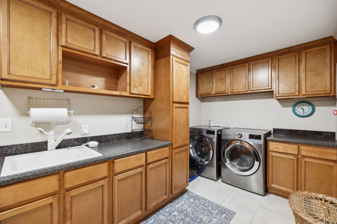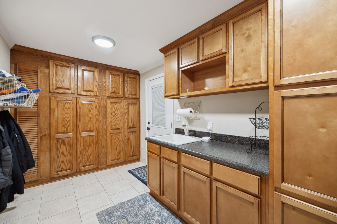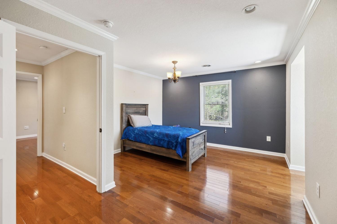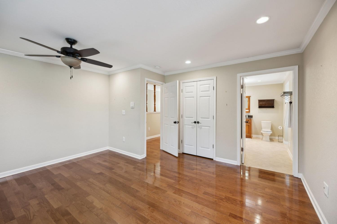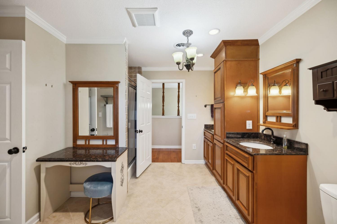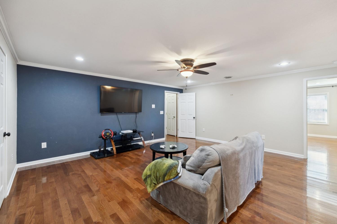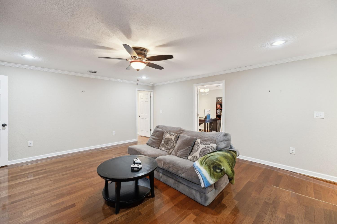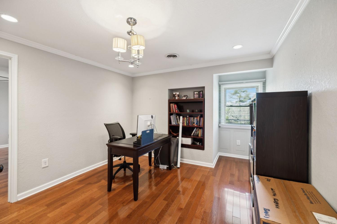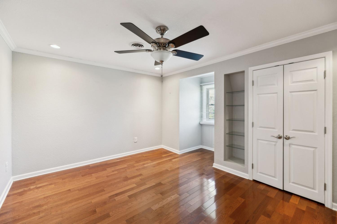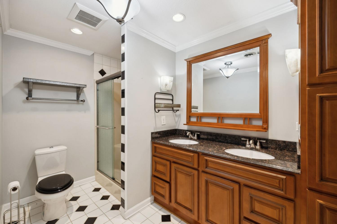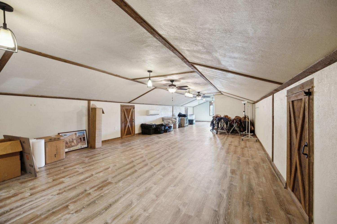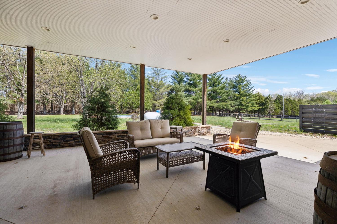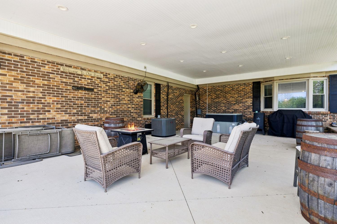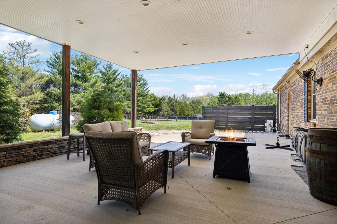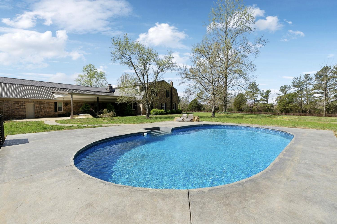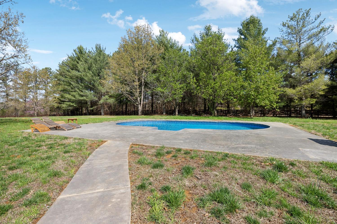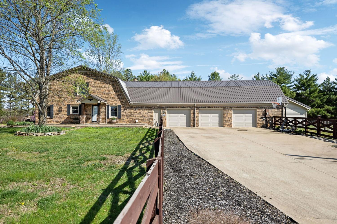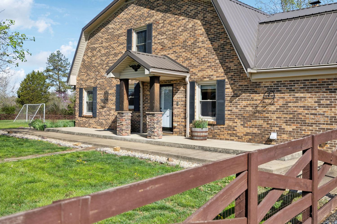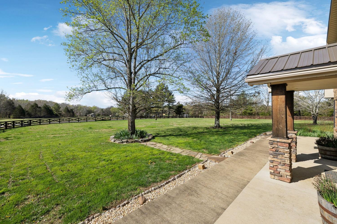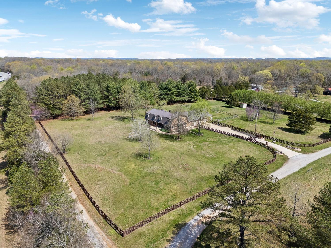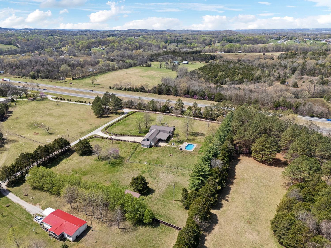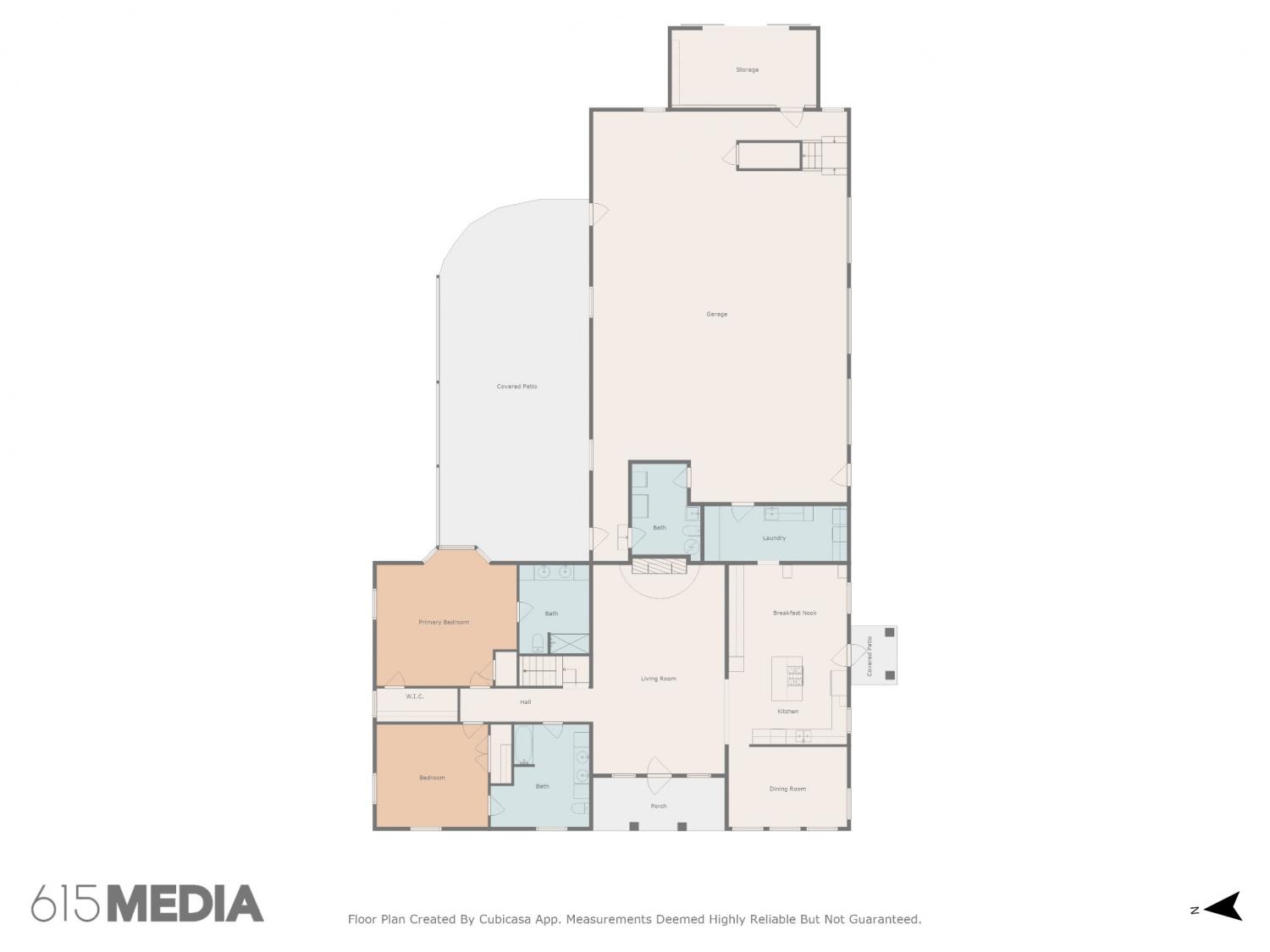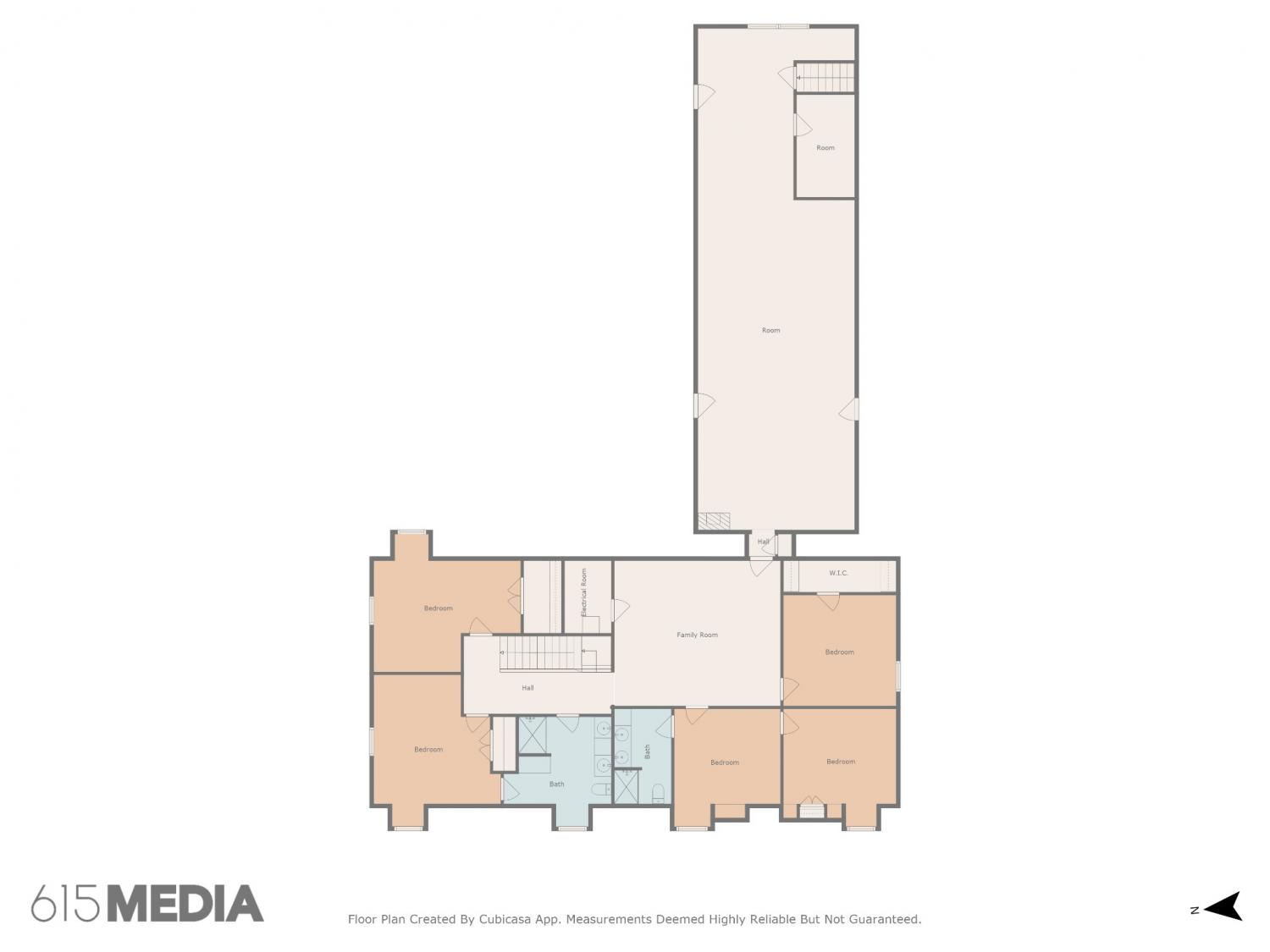 MIDDLE TENNESSEE REAL ESTATE
MIDDLE TENNESSEE REAL ESTATE
2038 N Lasea Rd, Spring Hill, TN 37174 For Sale
Single Family Residence
- Single Family Residence
- Beds: 6
- Baths: 5
- 5,449 sq ft
Description
Save up to 1% of your loan amount as a closing cost credit when you use seller's suggested lender! Welcome to this stunning home situated on a spacious corner lot in Spring Hill, offering over 4 acres of property and 5,449 sq ft of living space. With 6 bedrooms and 4.5 bathrooms, this residence is perfect for large families or those seeking room to grow. Recent upgrades include fresh paint throughout, new fencing to separate the yard from the horse paddock, a pole barn, in-ground pool, a 14 mm vapor barrier installed in the crawlspace with a full mold treatment, cleaned and serviced HVAC units, new ductwork, and a freshly emptied and inspected septic tank. As you enter, you'll be greeted by a grand living room featuring a beautiful stacked stone gas fireplace, perfect for cozy evenings. The kitchen boasts ample cabinetry, stainless steel appliances, a large island, a breakfast nook, and a separate dining room ideal for gatherings. Enjoy your morning coffee on the covered patio off the kitchen. The main level includes two master suites, each with walk-in closets and luxurious ensuite bathrooms featuring double vanities and large showers. Upstairs, you'll find four additional bedrooms, a flexible office space, a family room, a bonus room, and two full bathrooms, ensuring plenty of space for every need. Step outside and relax on the covered front porch or back patio overlooking the expansive yard, complete with a large pool and privacy fencing. With ample space for farming, outdoor activities, and more, this property is a true gem. Don't miss the chance to make this unique property your new home!
Property Details
Status : Active
Source : RealTracs, Inc.
Address : 2038 N Lasea Rd Spring Hill TN 37174
County : Maury County, TN
Property Type : Residential
Area : 5,449 sq. ft.
Yard : Full
Year Built : 1980
Exterior Construction : Brick
Floors : Wood,Tile
Heat : Central
HOA / Subdivision : None
Listing Provided by : Keller Williams Realty Mt. Juliet
MLS Status : Active
Listing # : RTC2812441
Schools near 2038 N Lasea Rd, Spring Hill, TN 37174 :
Battle Creek Elementary School, Battle Creek Middle School, Battle Creek High School
Additional details
Heating : Yes
Parking Features : Garage Door Opener,Garage Faces Side
Pool Features : In Ground
Lot Size Area : 4 Sq. Ft.
Building Area Total : 5449 Sq. Ft.
Lot Size Acres : 4 Acres
Living Area : 5449 Sq. Ft.
Lot Features : Cleared,Corner Lot,Level,Private
Office Phone : 6157588886
Number of Bedrooms : 6
Number of Bathrooms : 5
Full Bathrooms : 4
Half Bathrooms : 1
Possession : Close Of Escrow
Cooling : 1
Garage Spaces : 3
Private Pool : 1
Patio and Porch Features : Patio,Covered,Porch
Levels : Two
Basement : Crawl Space
Stories : 2
Utilities : Water Available
Parking Space : 3
Sewer : Septic Tank
Location 2038 N Lasea Rd, TN 37174
Directions to 2038 N Lasea Rd, TN 37174
Take I-65 S to exit 46 onto Bear Creek Pike and turn right. Turn right onto Old Highway 99. Turn right onto Lasea Rd. Make another right onto Lasea Rd. Turn left onto N Lasea Rd. Home is on the left corner.
Ready to Start the Conversation?
We're ready when you are.
 © 2025 Listings courtesy of RealTracs, Inc. as distributed by MLS GRID. IDX information is provided exclusively for consumers' personal non-commercial use and may not be used for any purpose other than to identify prospective properties consumers may be interested in purchasing. The IDX data is deemed reliable but is not guaranteed by MLS GRID and may be subject to an end user license agreement prescribed by the Member Participant's applicable MLS. Based on information submitted to the MLS GRID as of June 7, 2025 10:00 AM CST. All data is obtained from various sources and may not have been verified by broker or MLS GRID. Supplied Open House Information is subject to change without notice. All information should be independently reviewed and verified for accuracy. Properties may or may not be listed by the office/agent presenting the information. Some IDX listings have been excluded from this website.
© 2025 Listings courtesy of RealTracs, Inc. as distributed by MLS GRID. IDX information is provided exclusively for consumers' personal non-commercial use and may not be used for any purpose other than to identify prospective properties consumers may be interested in purchasing. The IDX data is deemed reliable but is not guaranteed by MLS GRID and may be subject to an end user license agreement prescribed by the Member Participant's applicable MLS. Based on information submitted to the MLS GRID as of June 7, 2025 10:00 AM CST. All data is obtained from various sources and may not have been verified by broker or MLS GRID. Supplied Open House Information is subject to change without notice. All information should be independently reviewed and verified for accuracy. Properties may or may not be listed by the office/agent presenting the information. Some IDX listings have been excluded from this website.
