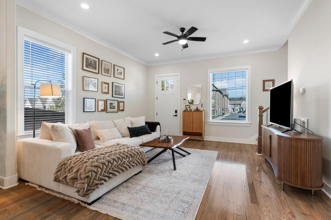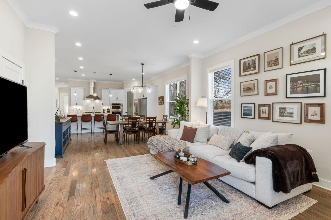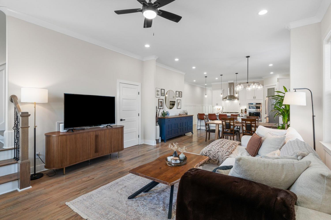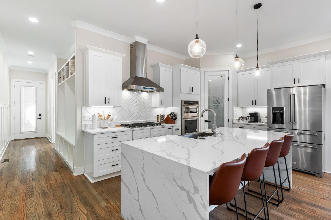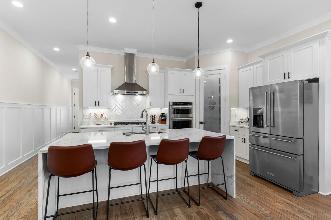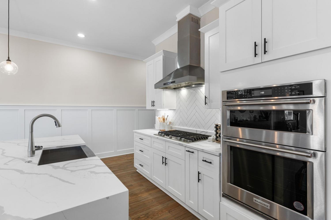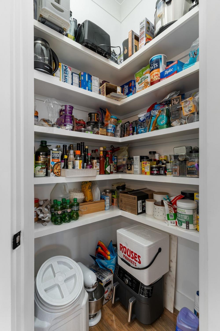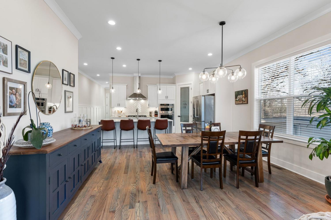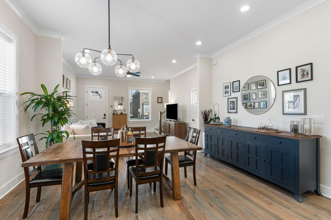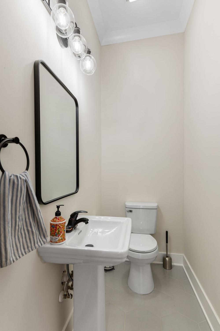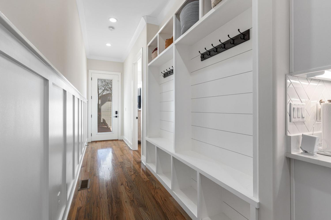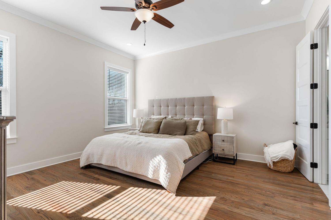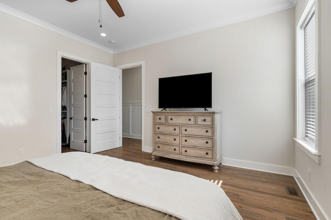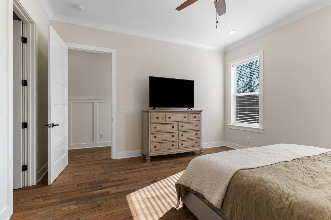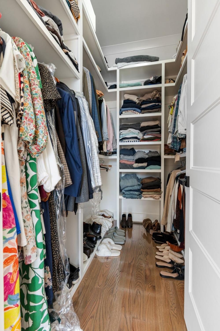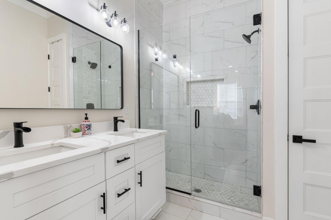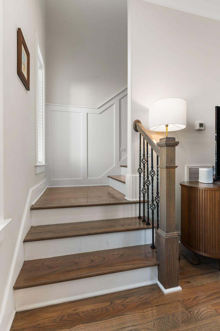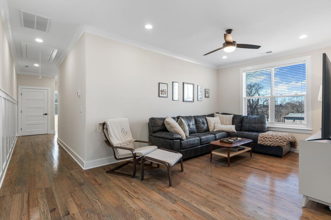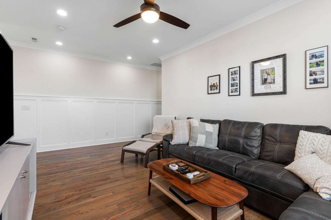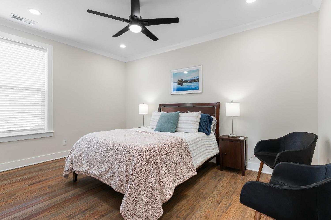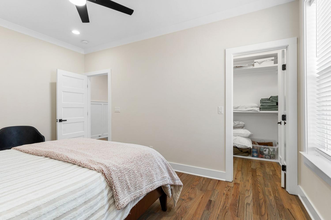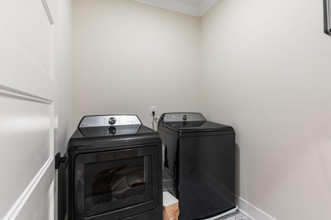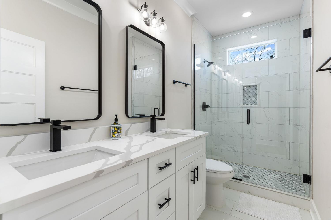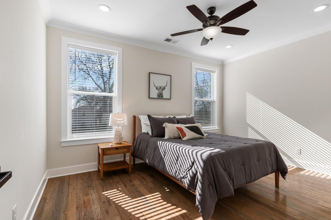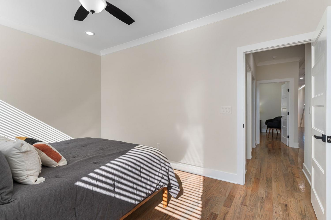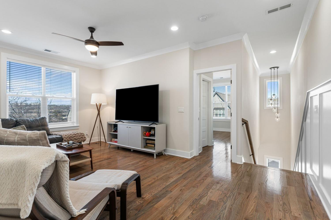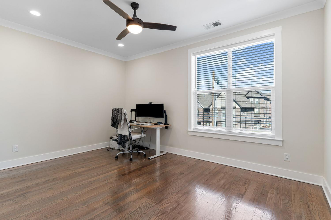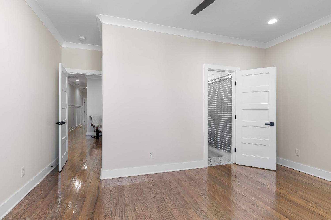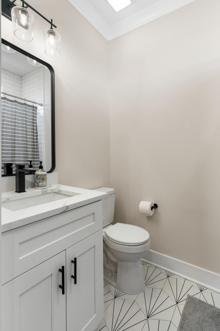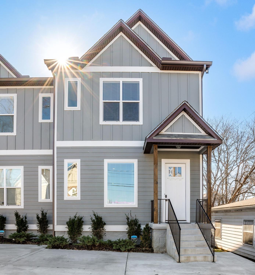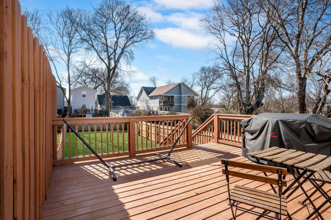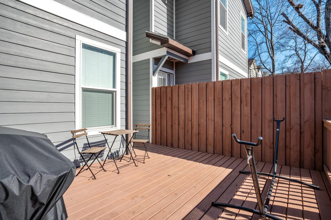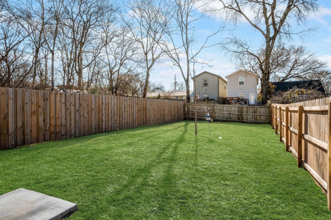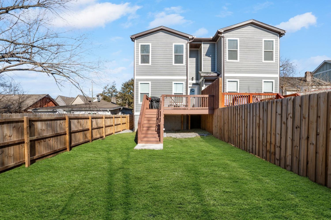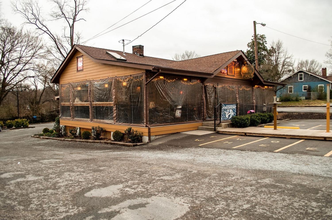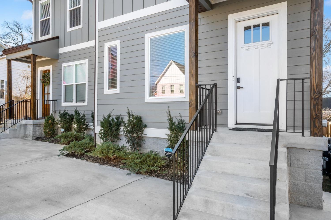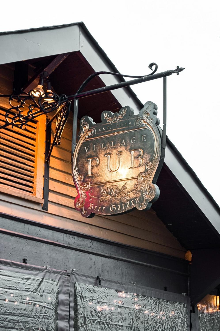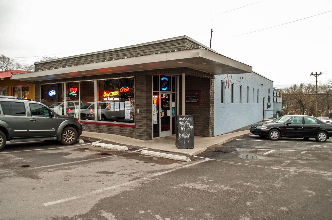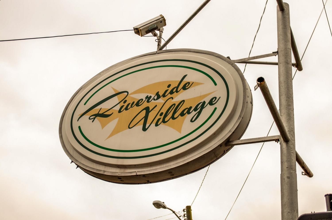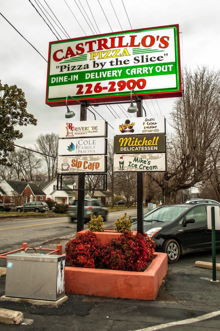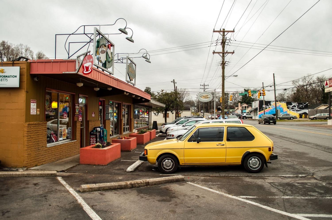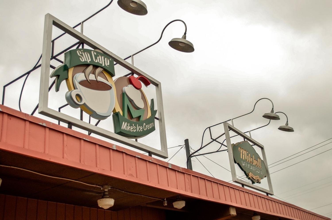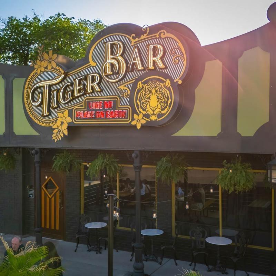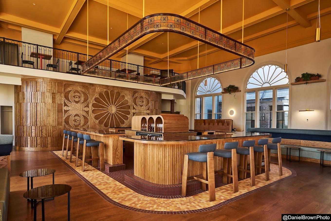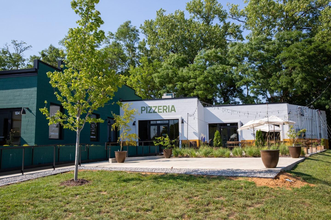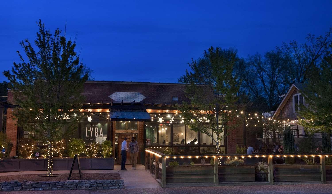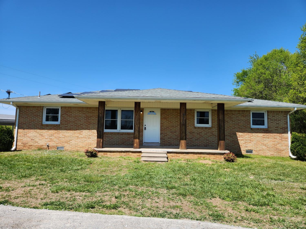 MIDDLE TENNESSEE REAL ESTATE
MIDDLE TENNESSEE REAL ESTATE
914 Elvira Ave, Nashville, TN 37216 For Sale
Townhouse
- Townhouse
- Beds: 4
- Baths: 4
- 2,544 sq ft
Description
Special Financing Incentives + closing cost assistance + 2 year home warranty. Craftsman-style home in East Nashville's Hot Inglewood neighborhood! Just minutes to downtown Nashville, this exquisite home features real sand-and-finish hardwood floors with soaring ceilings and light-filled rooms, tons of storage and multiple walk-in closets with the primary on the main level. The Kitchen is open and bright, with an oversized waterfall island, premium KitchenAid stainless steel appliances, gas cooktop, and a walk-in pantry. The Kitchen flows seamlessly into an open Dining Room and Living Room, which makes entertaining a breeze. Fabulously convenient -- and huge! -- drop zone, perfect for everyone's coats, bags, boots & shoes. Extensive millwork throughout adds a layer of sophistication and beauty to each space. Bedrooms w/ en suite Bath on multiple levels, with tiled walk-in showers and frameless glass doors. Outside you'll find a large private wooden deck, fully fenced back yard, and under-deck storage. Conveniently close to Nashville hot spots such as Riverside Village, Inglewood Lounge, Tiger Bar, Nicoletto's, Village Pub & Beer Garden, Castrillo's Pizza, Ladybird Taco, Bad Idea, Frankies, Lyra, Grimey's Record Shop, The Underdog, YMCA and more. Convenient to airport. For Special financing incentive from seller's preferred lender, see agent for details.
Property Details
Status : Active
Source : RealTracs, Inc.
County : Davidson County, TN
Property Type : Residential
Area : 2,544 sq. ft.
Yard : Back Yard
Year Built : 2024
Exterior Construction : Fiber Cement
Floors : Wood,Tile
Heat : Central,Natural Gas
HOA / Subdivision : 914 Elvira Avenue Homes
Listing Provided by : Compass Tennessee, LLC
MLS Status : Active
Listing # : RTC2812453
Schools near 914 Elvira Ave, Nashville, TN 37216 :
Hattie Cotton Elementary, Jere Baxter Middle, Maplewood Comp High School
Additional details
Virtual Tour URL : Click here for Virtual Tour
Heating : Yes
Parking Features : Driveway
Lot Size Area : 0.03 Sq. Ft.
Building Area Total : 2544 Sq. Ft.
Lot Size Acres : 0.03 Acres
Living Area : 2544 Sq. Ft.
Common Interest : Condominium
Property Attached : Yes
Office Phone : 6154755616
Number of Bedrooms : 4
Number of Bathrooms : 4
Full Bathrooms : 3
Half Bathrooms : 1
Possession : Close Of Escrow
Cooling : 1
Architectural Style : Contemporary
Patio and Porch Features : Deck
Levels : Two
Basement : Crawl Space
Stories : 2
Utilities : Water Available
Parking Space : 2
Sewer : Public Sewer
Location 914 Elvira Ave, TN 37216
Directions to 914 Elvira Ave, TN 37216
From Downtown Nashville: Gallatin Rd to Left on Elvira Ave. Home on Left.
Ready to Start the Conversation?
We're ready when you are.
 © 2025 Listings courtesy of RealTracs, Inc. as distributed by MLS GRID. IDX information is provided exclusively for consumers' personal non-commercial use and may not be used for any purpose other than to identify prospective properties consumers may be interested in purchasing. The IDX data is deemed reliable but is not guaranteed by MLS GRID and may be subject to an end user license agreement prescribed by the Member Participant's applicable MLS. Based on information submitted to the MLS GRID as of April 11, 2025 10:00 PM CST. All data is obtained from various sources and may not have been verified by broker or MLS GRID. Supplied Open House Information is subject to change without notice. All information should be independently reviewed and verified for accuracy. Properties may or may not be listed by the office/agent presenting the information. Some IDX listings have been excluded from this website.
© 2025 Listings courtesy of RealTracs, Inc. as distributed by MLS GRID. IDX information is provided exclusively for consumers' personal non-commercial use and may not be used for any purpose other than to identify prospective properties consumers may be interested in purchasing. The IDX data is deemed reliable but is not guaranteed by MLS GRID and may be subject to an end user license agreement prescribed by the Member Participant's applicable MLS. Based on information submitted to the MLS GRID as of April 11, 2025 10:00 PM CST. All data is obtained from various sources and may not have been verified by broker or MLS GRID. Supplied Open House Information is subject to change without notice. All information should be independently reviewed and verified for accuracy. Properties may or may not be listed by the office/agent presenting the information. Some IDX listings have been excluded from this website.
