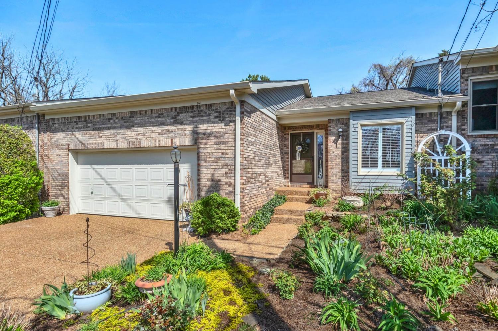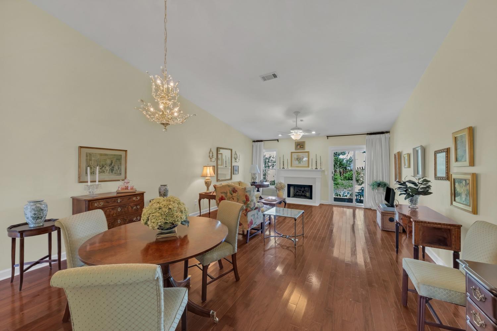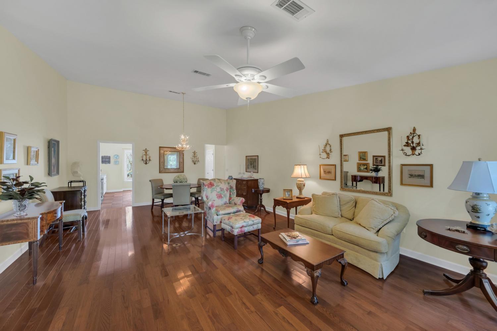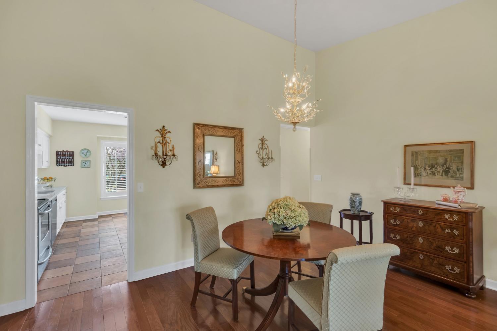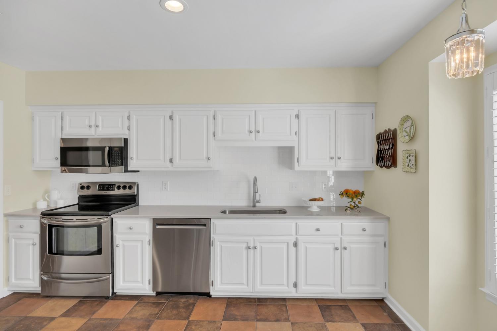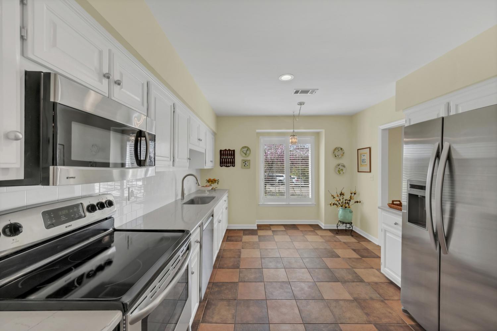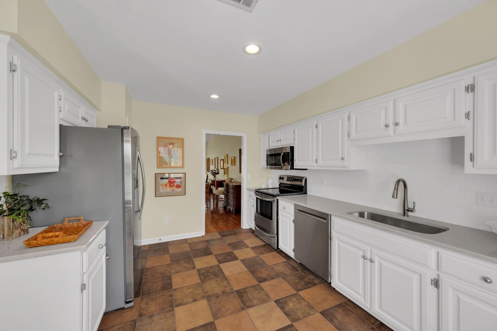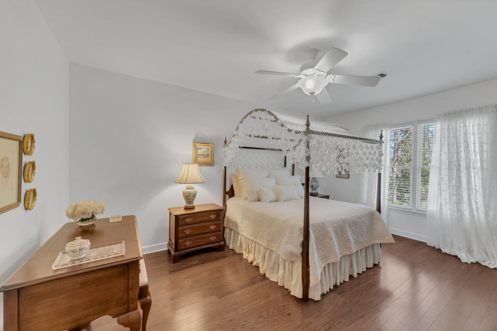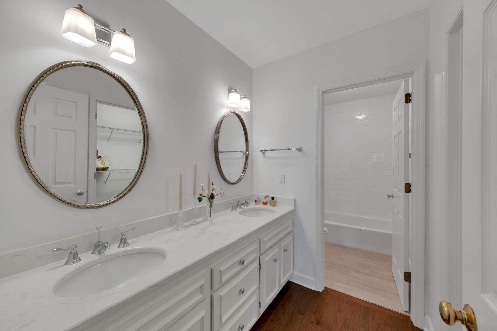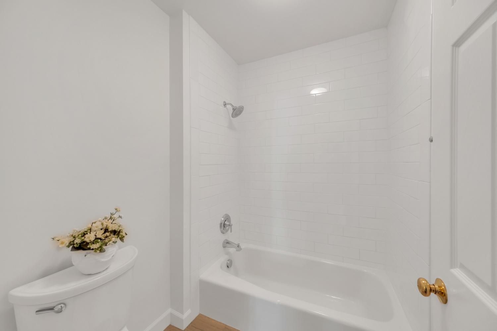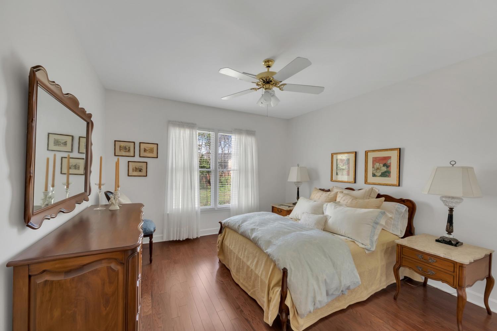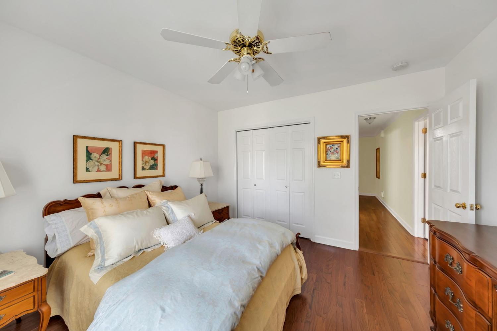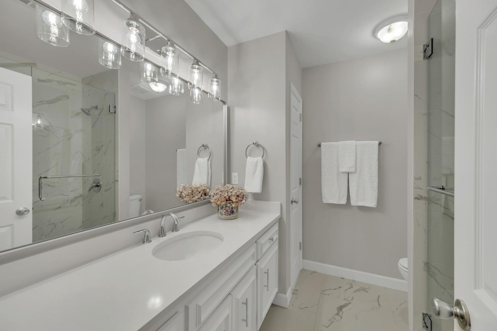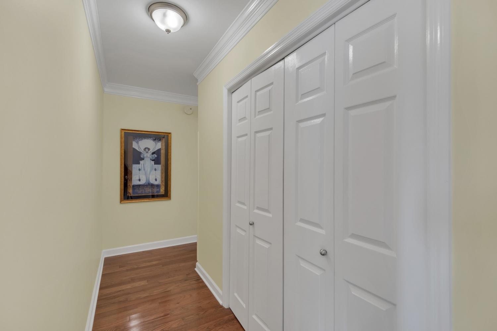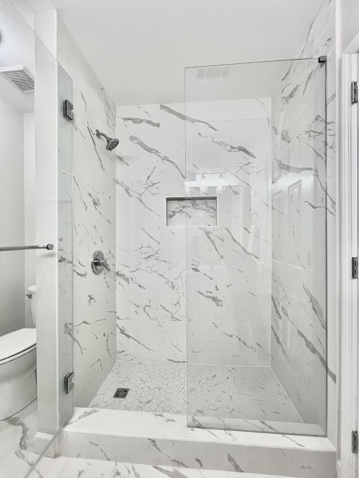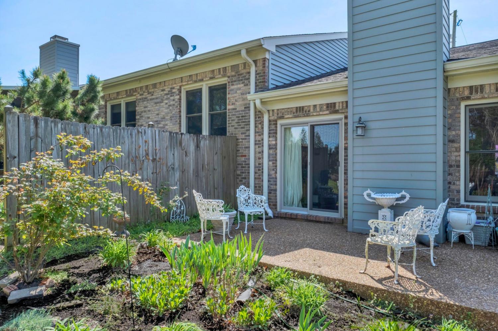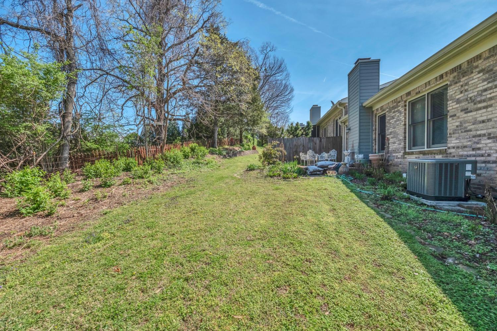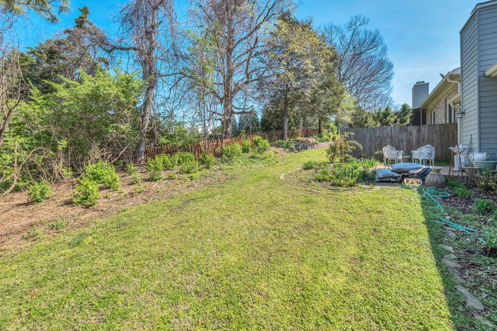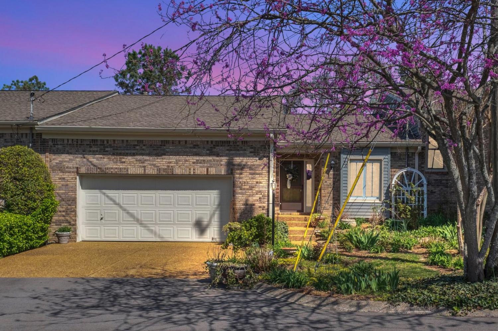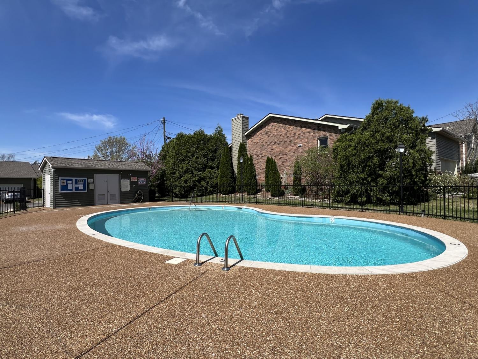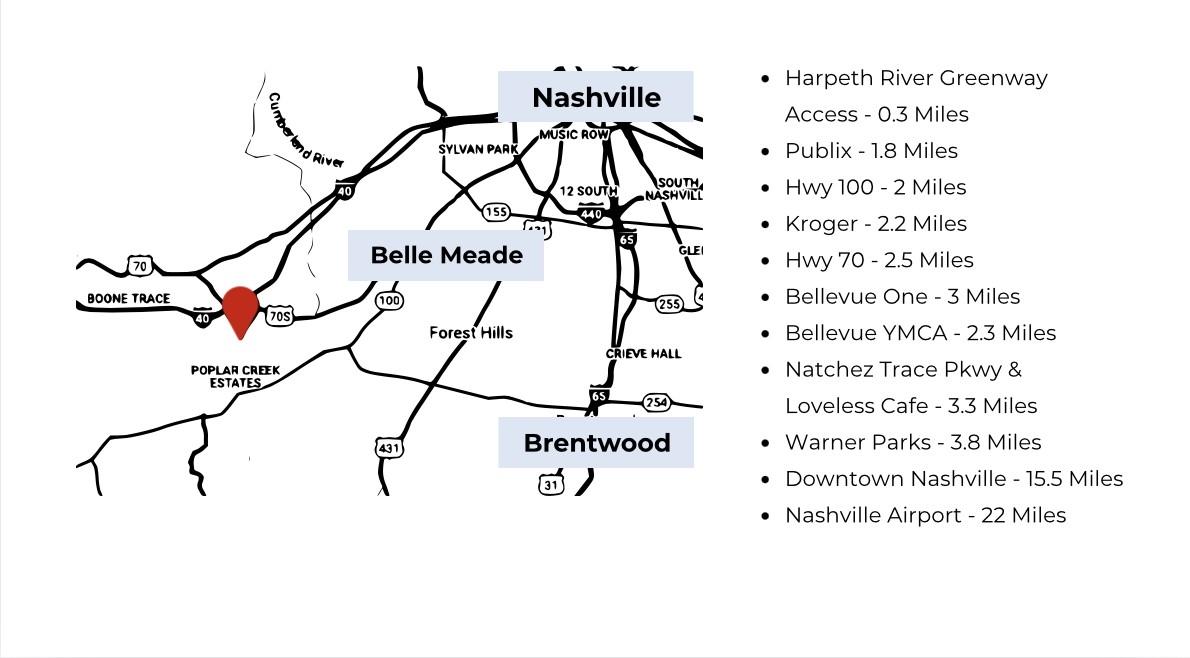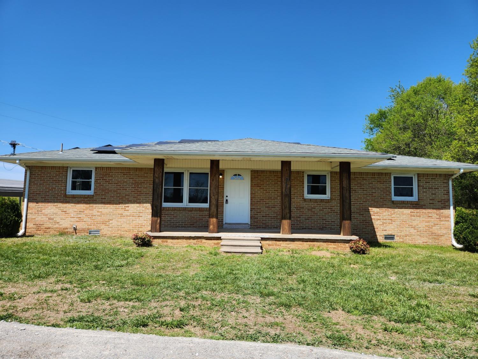 MIDDLE TENNESSEE REAL ESTATE
MIDDLE TENNESSEE REAL ESTATE
141 Morton Mill Cir, Nashville, TN 37221 For Sale
Garden
- Garden
- Beds: 2
- Baths: 2
- 1,406 sq ft
Description
Gardener's Delight planted for your spring and summer enjoyment! You will love this Rare One-Story Updated Home with Open Floor Plan and Vaulted Ceiling. -- Hardwood Floors (no carpet), New Gas Fireplace Logs, New Dining Room Chandelier -- Renovated Kitchen with Breakfast Nook: Quartz Countertop with Large Under-mount Single Bowl Sink; Tile Backsplash; Stainless Appliances: Refrigerator, Electric Smooth-top Stove, Microwave, Dishwasher (new); Pantry; New Light Fixture. -- Owner's Suite: Hardwood Floors; Renovated Bathroom with Double Vanities and Quartz Countertop, New Light Fixtures & Hardware, Floor-to-ceiling Tile Tub Surround, Ceramic Flooring; Large Walk-in Closet (13"x7'); Ceiling Fan, Blinds. -- Renovated Hall Bathroom with Walk-in Tiled Shower and Frameless Glass Door; New Quartz Countertop; New Light Fixtures & Faucet. -- Guest Bedroom with Large Closet, Blinds & Lighted Ceiling Fan. -- Large Walk-up Attic (23'x 15') great storage or work-out space. Private Back Patio. 2-car garage. New gas HVAC 2023. This hidden gem of a subdivision is tucked up at the end of Morton Mill Rd. on a bluff above the Harpeth River & Greenway-- not in flood plain. **Home is under contract with a 24 hr. Buyer's First Right of Refusal and still showing!!**
Property Details
Status : Active
Source : RealTracs, Inc.
County : Davidson County, TN
Property Type : Residential
Area : 1,406 sq. ft.
Year Built : 1992
Exterior Construction : Brick
Floors : Wood,Tile
Heat : Natural Gas
HOA / Subdivision : Morton Mill Estates
Listing Provided by : Benchmark Realty, LLC
MLS Status : Active
Listing # : RTC2812558
Schools near 141 Morton Mill Cir, Nashville, TN 37221 :
Harpeth Valley Elementary, Bellevue Middle, James Lawson High School
Additional details
Association Fee : $303.00
Association Fee Frequency : Monthly
Heating : Yes
Parking Features : Garage Door Opener,Garage Faces Front
Building Area Total : 1406 Sq. Ft.
Living Area : 1406 Sq. Ft.
Lot Features : Level
Common Interest : Condominium
Property Attached : Yes
Office Phone : 6154322919
Number of Bedrooms : No
Number of Bathrooms : 2
Full Bathrooms : 2
Possession : Negotiable
Cooling : 1
Garage Spaces : 2
Patio and Porch Features : Patio
Levels : One
Basement : Slab
Stories : 1
Utilities : Natural Gas Available,Water Available,Cable Connected
Parking Space : 2
Sewer : Public Sewer
Location 141 Morton Mill Cir, TN 37221
Directions to 141 Morton Mill Cir, TN 37221
I-40 W to US-70S E/Hwy 70 S. Take exit 196 from I-40 W.Continue on US-70S E/Hwy 70 S. Take Sawyer Brown Rd, Old Harding Rd/Old Harding Pike and Morton Mill Rd to Morton Mill Cir.
Ready to Start the Conversation?
We're ready when you are.
 © 2025 Listings courtesy of RealTracs, Inc. as distributed by MLS GRID. IDX information is provided exclusively for consumers' personal non-commercial use and may not be used for any purpose other than to identify prospective properties consumers may be interested in purchasing. The IDX data is deemed reliable but is not guaranteed by MLS GRID and may be subject to an end user license agreement prescribed by the Member Participant's applicable MLS. Based on information submitted to the MLS GRID as of April 11, 2025 10:00 PM CST. All data is obtained from various sources and may not have been verified by broker or MLS GRID. Supplied Open House Information is subject to change without notice. All information should be independently reviewed and verified for accuracy. Properties may or may not be listed by the office/agent presenting the information. Some IDX listings have been excluded from this website.
© 2025 Listings courtesy of RealTracs, Inc. as distributed by MLS GRID. IDX information is provided exclusively for consumers' personal non-commercial use and may not be used for any purpose other than to identify prospective properties consumers may be interested in purchasing. The IDX data is deemed reliable but is not guaranteed by MLS GRID and may be subject to an end user license agreement prescribed by the Member Participant's applicable MLS. Based on information submitted to the MLS GRID as of April 11, 2025 10:00 PM CST. All data is obtained from various sources and may not have been verified by broker or MLS GRID. Supplied Open House Information is subject to change without notice. All information should be independently reviewed and verified for accuracy. Properties may or may not be listed by the office/agent presenting the information. Some IDX listings have been excluded from this website.
