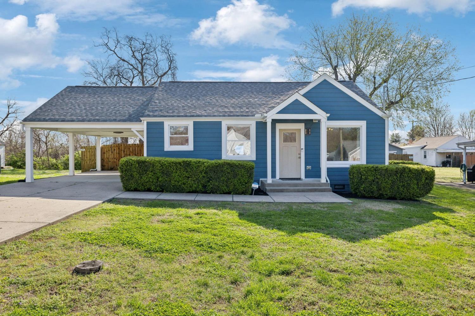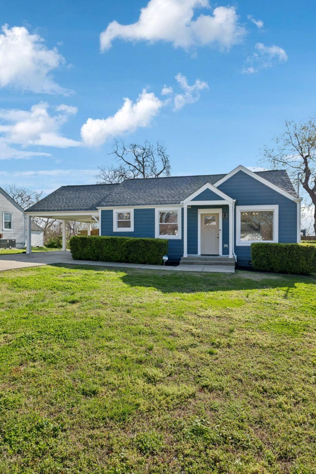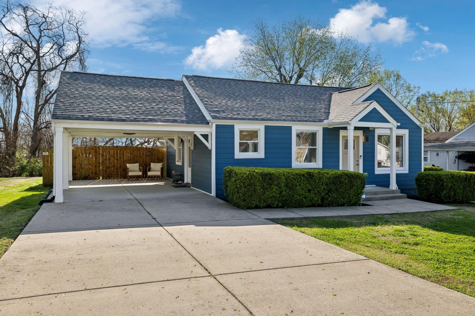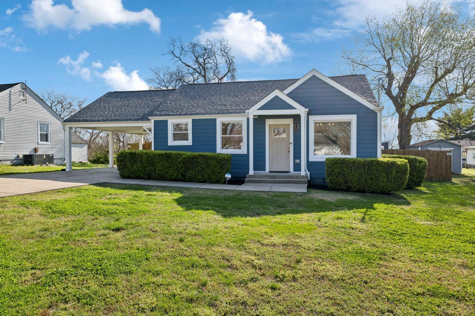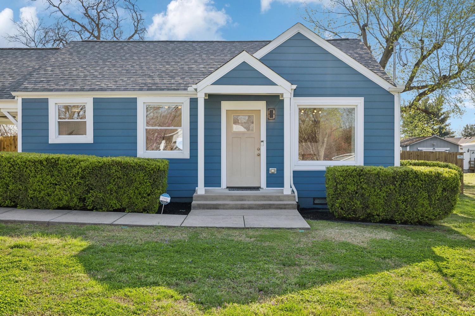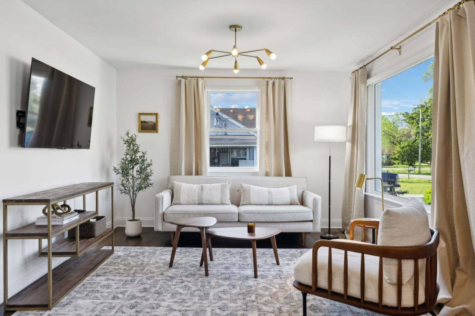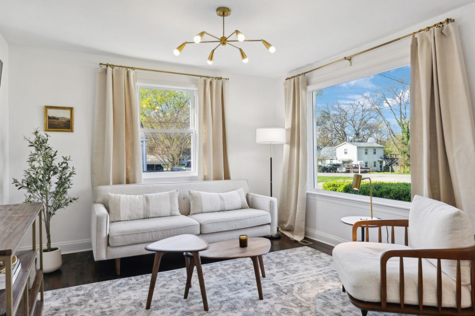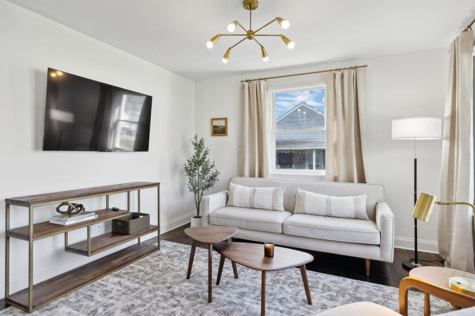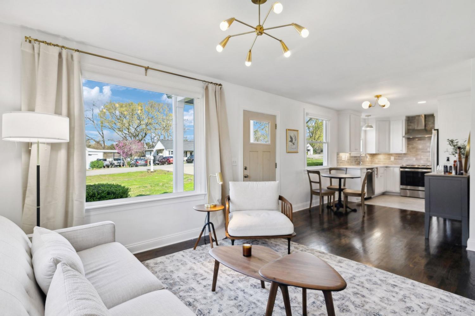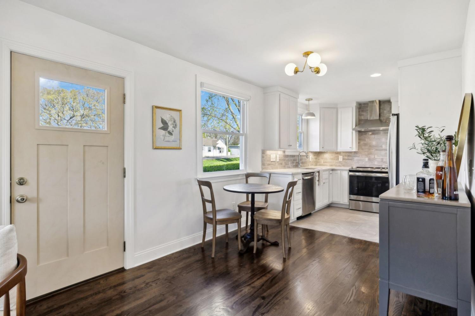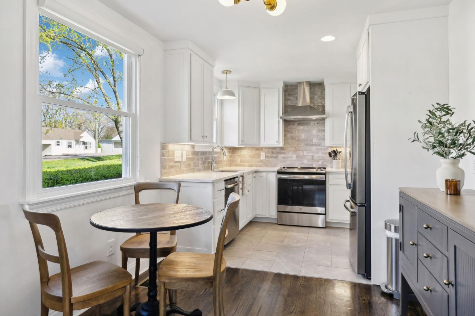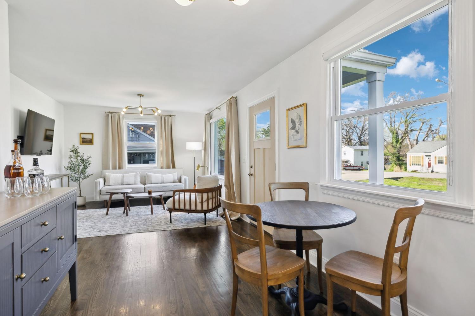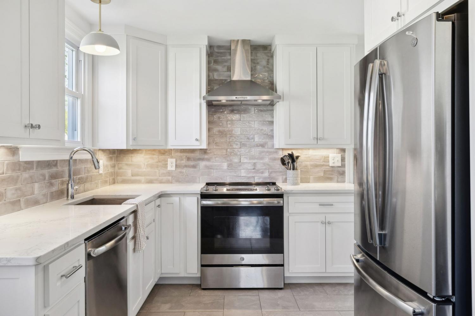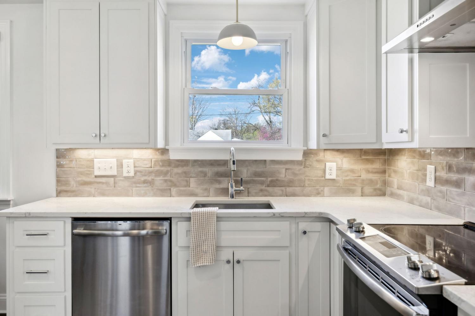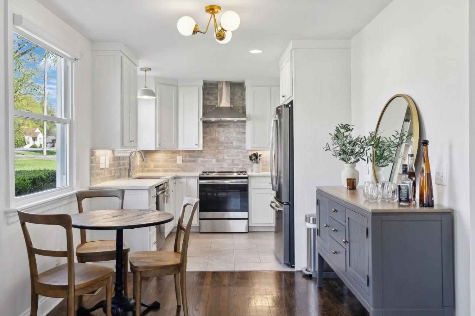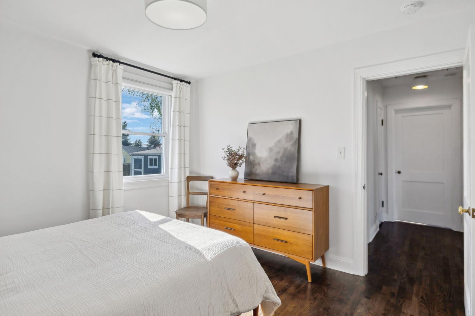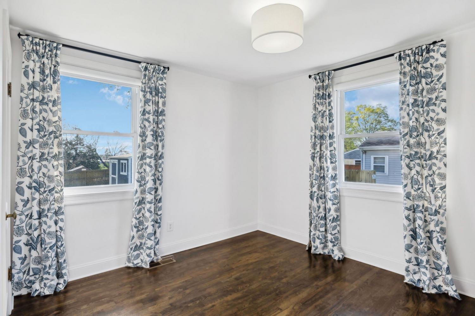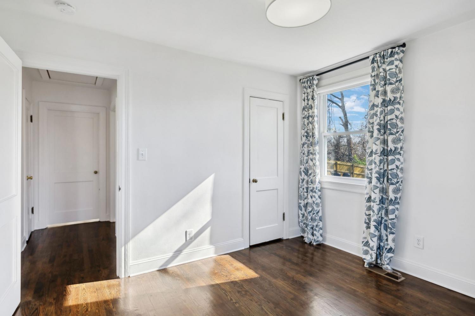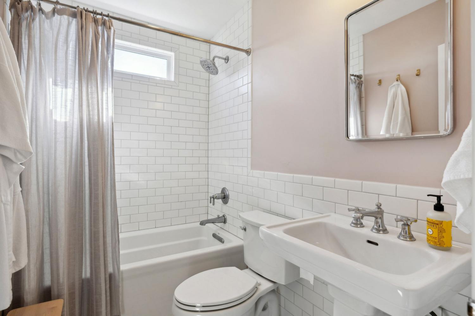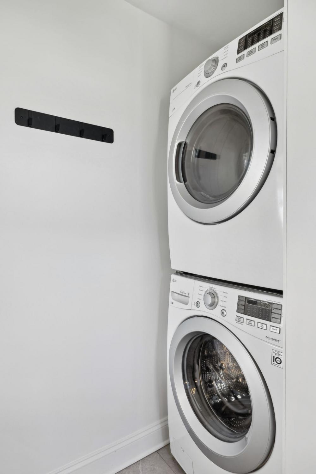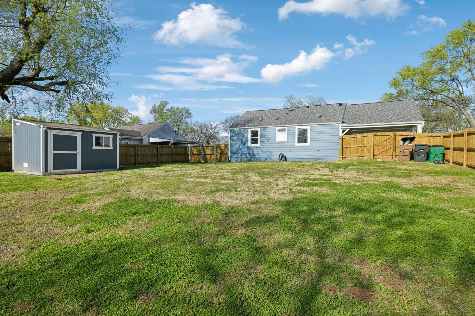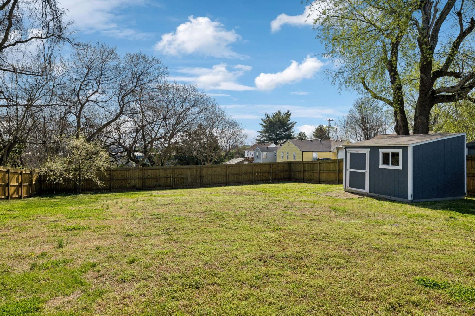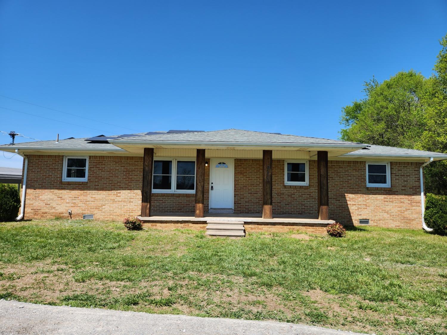 MIDDLE TENNESSEE REAL ESTATE
MIDDLE TENNESSEE REAL ESTATE
312 Spence Cir, Nashville, TN 37210 For Sale
Single Family Residence
- Single Family Residence
- Beds: 2
- Baths: 1
- 800 sq ft
Description
Welcome to this fully renovated cottage in the heart of Nashville. The home is only 2 miles from Donelson Hotspots like TennFold Brewing, Hattie Jane's Creamery, Rock'n Roll Sushi and Caliber Coffee, 4 miles from Downtown Nashville and 5 miles into the heart of East Nashville shops and restaurants! No surface was left untouched in this renovation with all new siding, new roof, and new systems! The cottage offers an open kitchen, living and dining room with custom cabinetry in the kitchen for optimal storage, quartz countertops and top of the line stainless steel appliances. The home has been updated with new lighting throughout, refinished solid hardwood floors and beautiful paint colors. Enjoy two bedrooms with ample lighting and a fully renovated bathroom with tile floors, tile shower, new bathroom vanity and new fixtures. The outdoors offers a covered patio and carport as well as an incredibly large and flat back yard!
Property Details
Status : Active
Source : RealTracs, Inc.
County : Davidson County, TN
Property Type : Residential
Area : 800 sq. ft.
Yard : Back Yard
Year Built : 1949
Exterior Construction : Vinyl Siding
Floors : Wood,Tile
Heat : Central,Electric
HOA / Subdivision : Donelson
Listing Provided by : C & S Residential
MLS Status : Active
Listing # : RTC2812619
Schools near 312 Spence Cir, Nashville, TN 37210 :
McGavock Elementary, Two Rivers Middle, McGavock Comp High School
Additional details
Heating : Yes
Parking Features : Attached,Concrete
Lot Size Area : 0.24 Sq. Ft.
Building Area Total : 800 Sq. Ft.
Lot Size Acres : 0.24 Acres
Lot Size Dimensions : 70 X 160
Living Area : 800 Sq. Ft.
Lot Features : Level
Office Phone : 6157218001
Number of Bedrooms : No
Number of Bathrooms : 1
Full Bathrooms : 1
Possession : Negotiable
Cooling : 1
Architectural Style : Cottage
Levels : One
Basement : Crawl Space
Stories : 1
Utilities : Water Available
Parking Space : 5
Carport : 1
Sewer : Public Sewer
Location 312 Spence Cir, TN 37210
Directions to 312 Spence Cir, TN 37210
From Nashville, Lebanon Pike East to Spence Lane. Turn Right on Spence Lane. Left on Spence Circle.
Ready to Start the Conversation?
We're ready when you are.
 © 2025 Listings courtesy of RealTracs, Inc. as distributed by MLS GRID. IDX information is provided exclusively for consumers' personal non-commercial use and may not be used for any purpose other than to identify prospective properties consumers may be interested in purchasing. The IDX data is deemed reliable but is not guaranteed by MLS GRID and may be subject to an end user license agreement prescribed by the Member Participant's applicable MLS. Based on information submitted to the MLS GRID as of April 11, 2025 10:00 PM CST. All data is obtained from various sources and may not have been verified by broker or MLS GRID. Supplied Open House Information is subject to change without notice. All information should be independently reviewed and verified for accuracy. Properties may or may not be listed by the office/agent presenting the information. Some IDX listings have been excluded from this website.
© 2025 Listings courtesy of RealTracs, Inc. as distributed by MLS GRID. IDX information is provided exclusively for consumers' personal non-commercial use and may not be used for any purpose other than to identify prospective properties consumers may be interested in purchasing. The IDX data is deemed reliable but is not guaranteed by MLS GRID and may be subject to an end user license agreement prescribed by the Member Participant's applicable MLS. Based on information submitted to the MLS GRID as of April 11, 2025 10:00 PM CST. All data is obtained from various sources and may not have been verified by broker or MLS GRID. Supplied Open House Information is subject to change without notice. All information should be independently reviewed and verified for accuracy. Properties may or may not be listed by the office/agent presenting the information. Some IDX listings have been excluded from this website.
