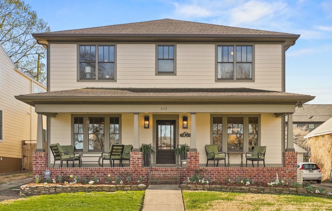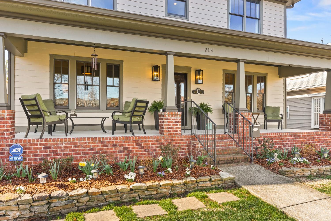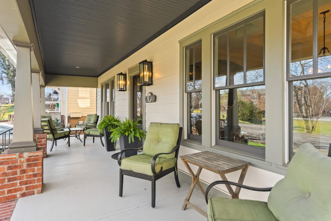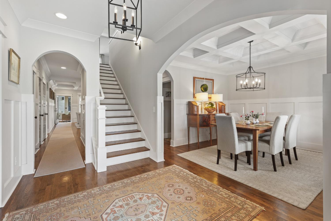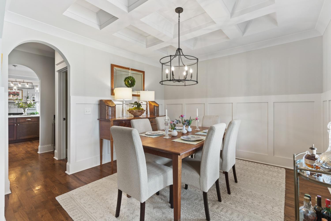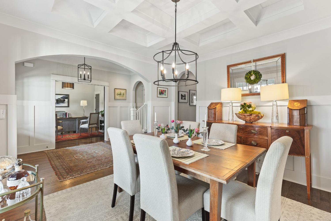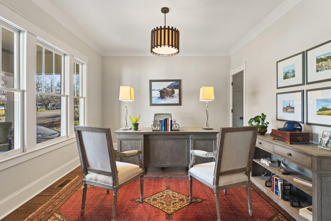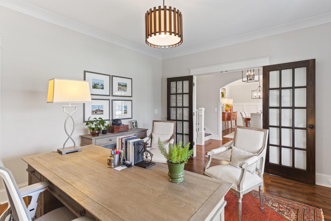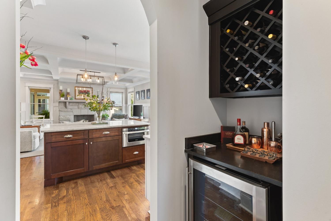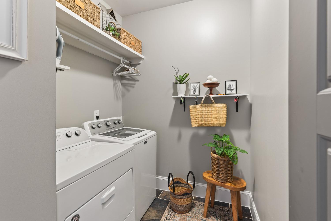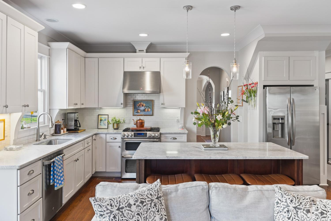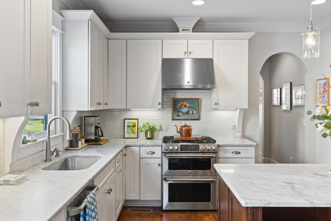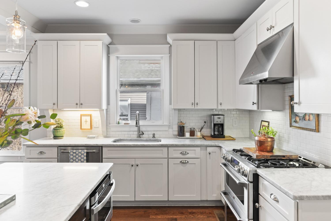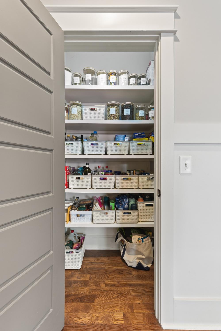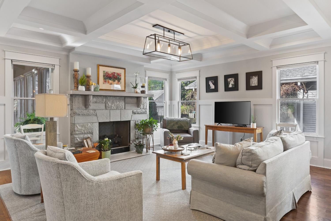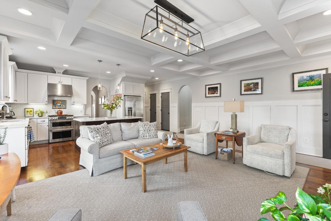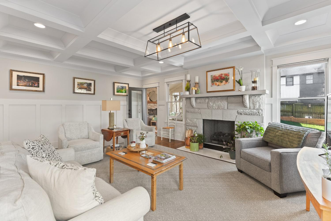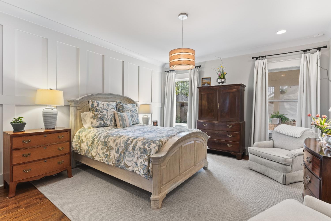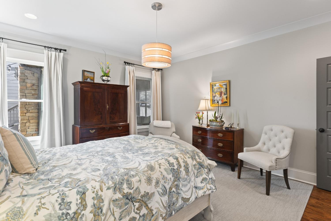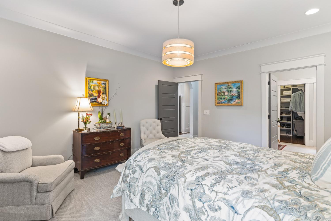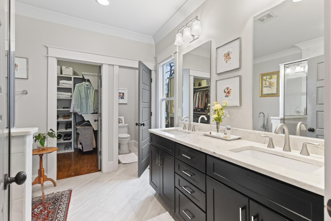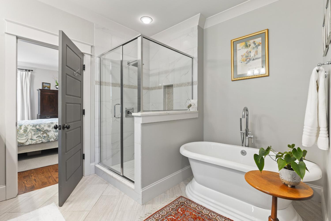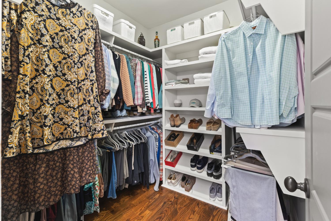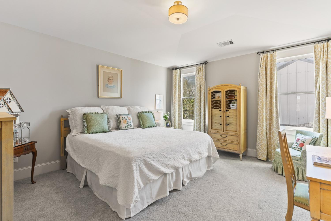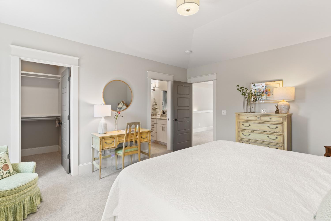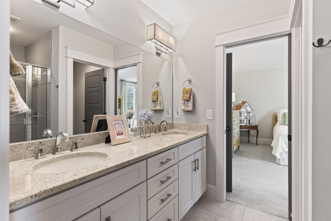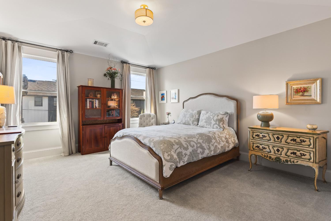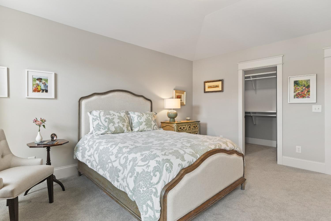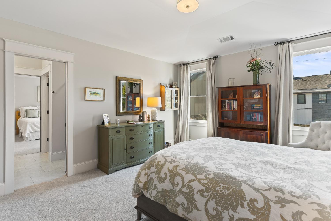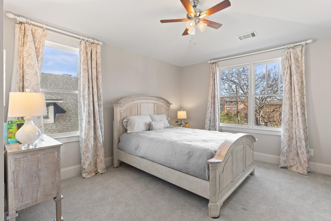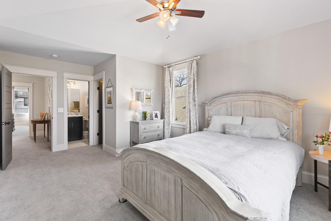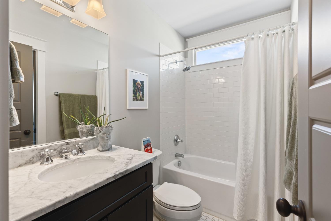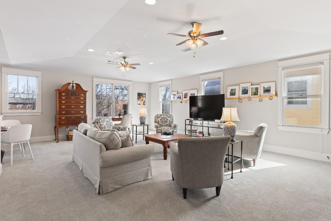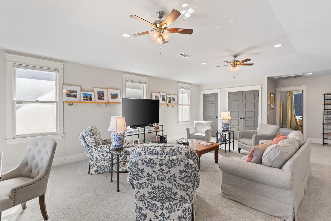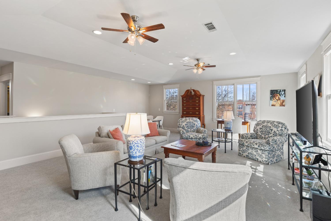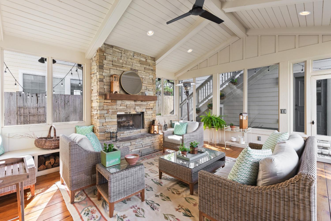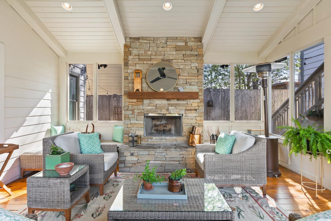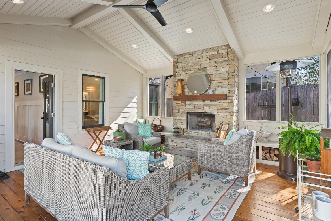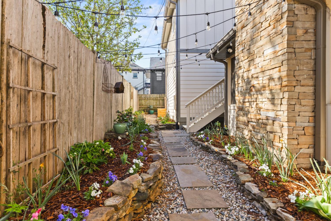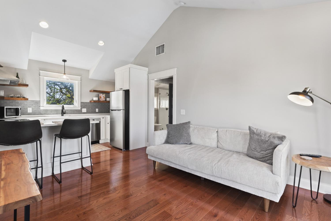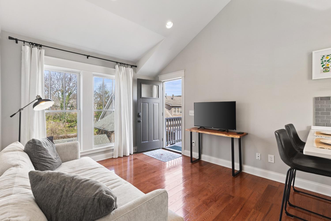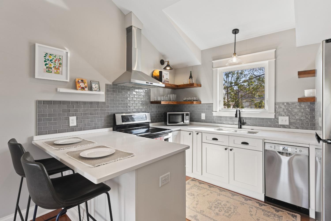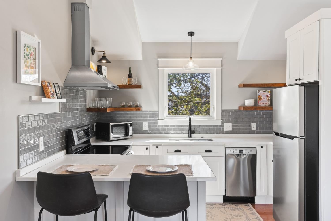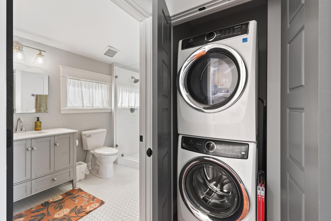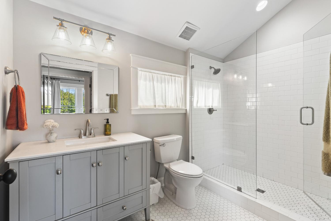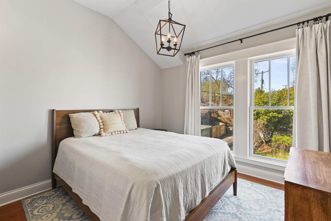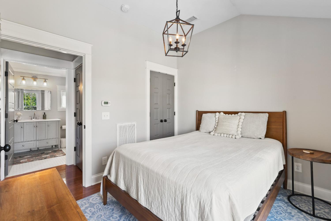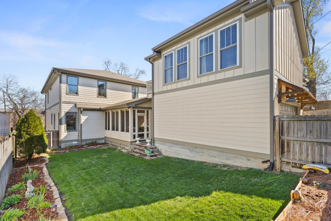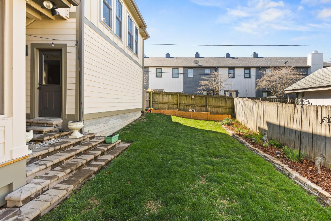 MIDDLE TENNESSEE REAL ESTATE
MIDDLE TENNESSEE REAL ESTATE
2113 Bernard Ave, Nashville, TN 37212 For Sale
Single Family Residence
- Single Family Residence
- Beds: 4
- Baths: 4
- 3,296 sq ft
Description
Warm and welcoming Hillsboro Village treasure! This beautifully maintained 3,791 sf home showcases hardwood floors, a formal dining room, a home office/library, and an open kitchen that flows seamlessly into the living area with a cozy gas fireplace. A 300-square-foot screened porch, complete with a second fireplace, invites you to relax while enjoying views of the meticulously landscaped yard. Primary suite on the main level ensures convenience and privacy. Upstairs you'll find 3 additional bedrooms surrounding an open second floor living area. The detached garage features a fully equipped apartment easily accessible from the screened porch – use as a private suite for family, guests, a nanny or even rental income! The home is filled with natural light and features timeless design elements. Built in 2013, with a garage and porch addition in 2018, this home offers thoughtfully designed storage and modern amenities, ensuring both comfort and functionality. The professionally landscaped yard offers year-round beauty and enjoyment. Experience the best of elegant living in this charming Nashville home located steps from vibrant Hillsboro Village, Vanderbilt University and Belmont University. Total square footage does not include 495 sf apartment. Don't miss the linked video!
Property Details
Status : Active
Source : RealTracs, Inc.
County : Davidson County, TN
Property Type : Residential
Area : 3,296 sq. ft.
Year Built : 2013
Exterior Construction : Masonite,Brick
Floors : Carpet,Wood,Tile
Heat : Central,Natural Gas
HOA / Subdivision : St Bernard Place
Listing Provided by : Compass
MLS Status : Active
Listing # : RTC2812697
Schools near 2113 Bernard Ave, Nashville, TN 37212 :
Eakin Elementary, West End Middle School, Hillsboro Comp High School
Additional details
Heating : Yes
Parking Features : Garage Door Opener,Detached
Lot Size Area : 0.16 Sq. Ft.
Building Area Total : 3296 Sq. Ft.
Lot Size Acres : 0.16 Acres
Lot Size Dimensions : 50 X 142
Living Area : 3296 Sq. Ft.
Office Phone : 6153836964
Number of Bedrooms : 4
Number of Bathrooms : 4
Full Bathrooms : 3
Half Bathrooms : 1
Possession : Close Of Escrow
Cooling : 1
Garage Spaces : 2
Architectural Style : Traditional
Patio and Porch Features : Porch,Covered,Patio,Screened
Levels : Two
Basement : Crawl Space
Stories : 3
Utilities : Water Available
Parking Space : 2
Sewer : Public Sewer
Location 2113 Bernard Ave, TN 37212
Directions to 2113 Bernard Ave, TN 37212
From 440, exit 21st Ave S. Travel approximately 1 miles though Blair intersection. Turn left onto Bernard. Home is on left.
Ready to Start the Conversation?
We're ready when you are.
 © 2026 Listings courtesy of RealTracs, Inc. as distributed by MLS GRID. IDX information is provided exclusively for consumers' personal non-commercial use and may not be used for any purpose other than to identify prospective properties consumers may be interested in purchasing. The IDX data is deemed reliable but is not guaranteed by MLS GRID and may be subject to an end user license agreement prescribed by the Member Participant's applicable MLS. Based on information submitted to the MLS GRID as of January 21, 2026 10:00 AM CST. All data is obtained from various sources and may not have been verified by broker or MLS GRID. Supplied Open House Information is subject to change without notice. All information should be independently reviewed and verified for accuracy. Properties may or may not be listed by the office/agent presenting the information. Some IDX listings have been excluded from this website.
© 2026 Listings courtesy of RealTracs, Inc. as distributed by MLS GRID. IDX information is provided exclusively for consumers' personal non-commercial use and may not be used for any purpose other than to identify prospective properties consumers may be interested in purchasing. The IDX data is deemed reliable but is not guaranteed by MLS GRID and may be subject to an end user license agreement prescribed by the Member Participant's applicable MLS. Based on information submitted to the MLS GRID as of January 21, 2026 10:00 AM CST. All data is obtained from various sources and may not have been verified by broker or MLS GRID. Supplied Open House Information is subject to change without notice. All information should be independently reviewed and verified for accuracy. Properties may or may not be listed by the office/agent presenting the information. Some IDX listings have been excluded from this website.
