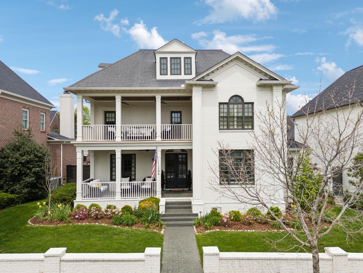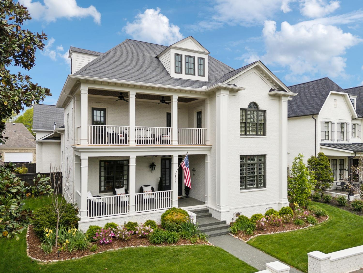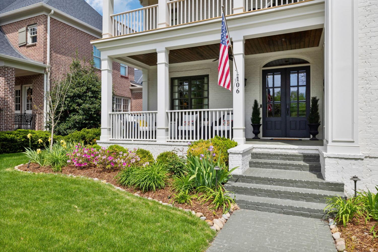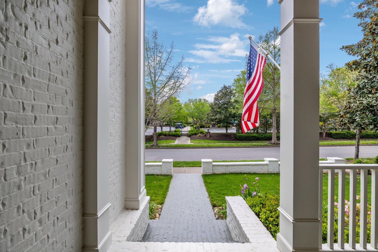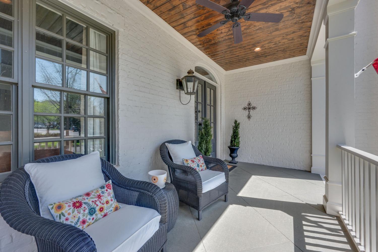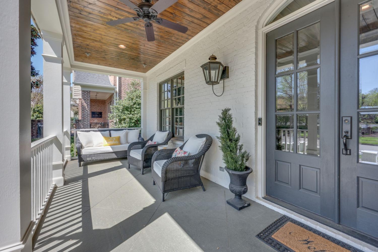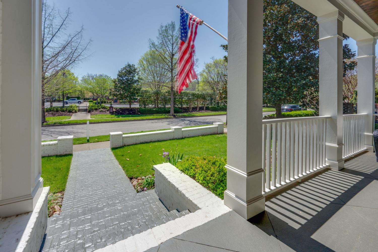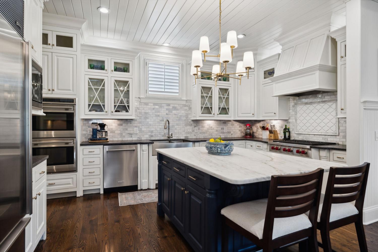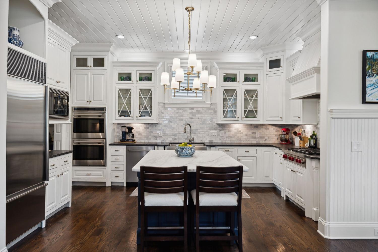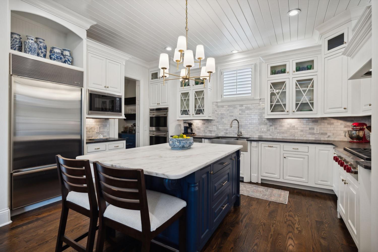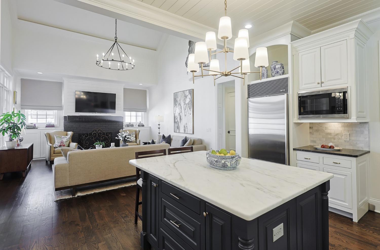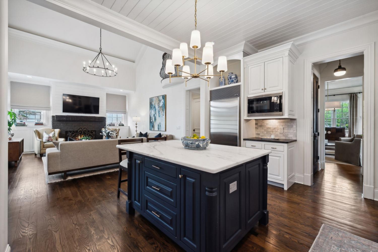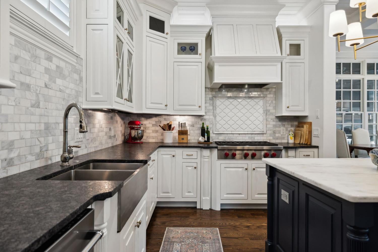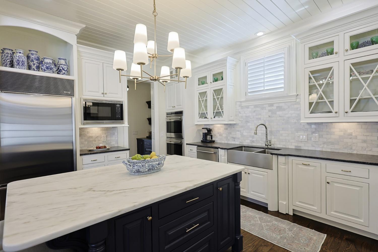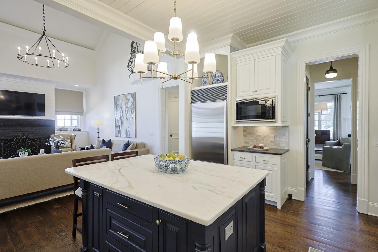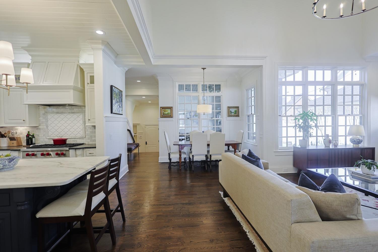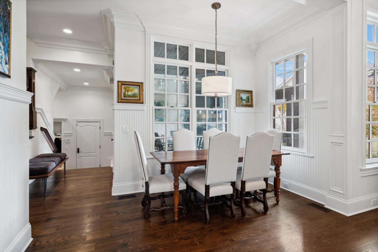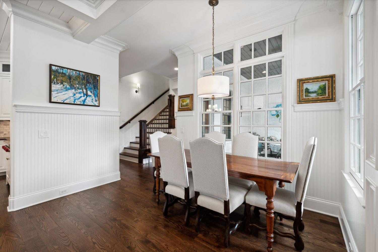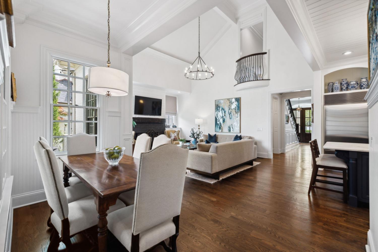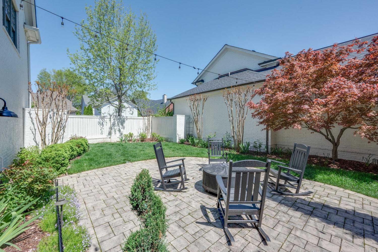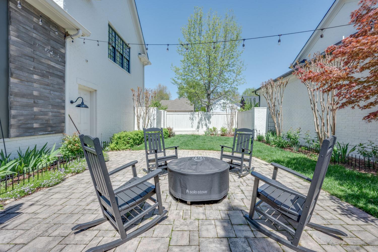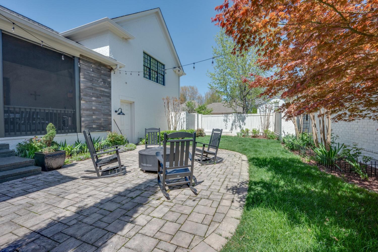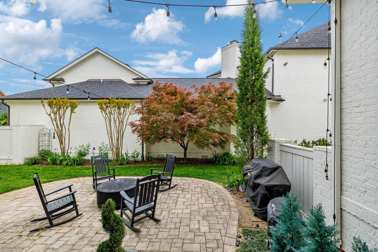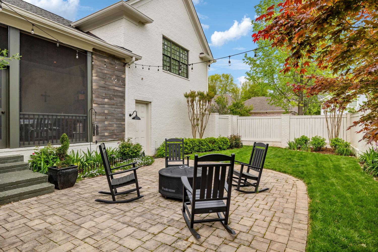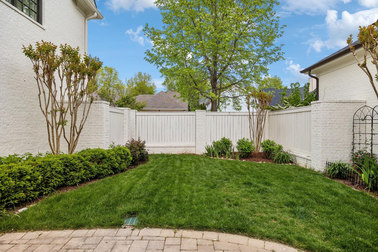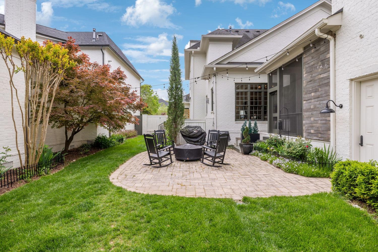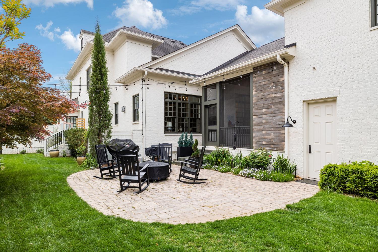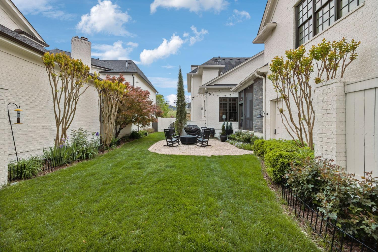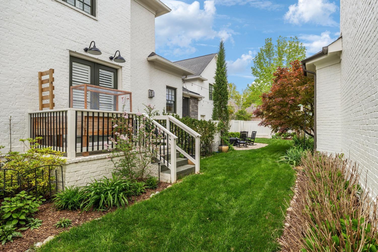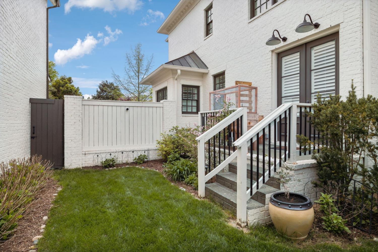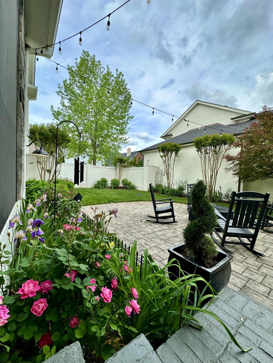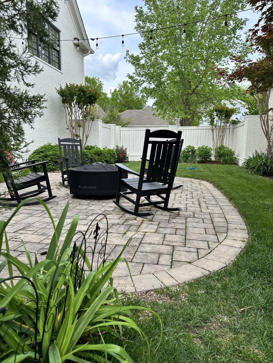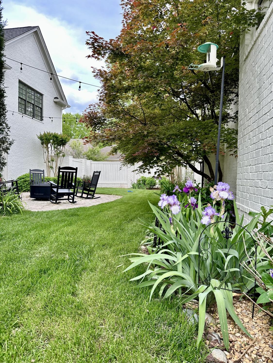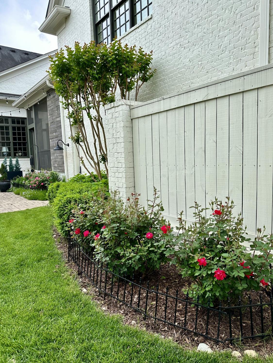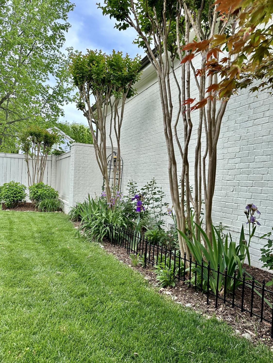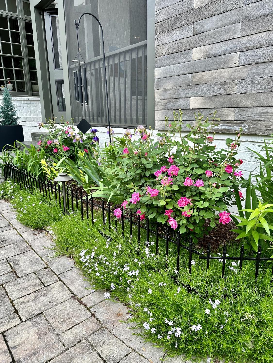 MIDDLE TENNESSEE REAL ESTATE
MIDDLE TENNESSEE REAL ESTATE
106 Glass Springs Dr, Franklin, TN 37064 For Sale
Single Family Residence
- Single Family Residence
- Beds: 4
- Baths: 5
- 5,055 sq ft
Description
Stunning Custom Built "Southern Living" Style Home Featuring Double Porches Located Across from the Resident's Club, Pool and Tennis Courts. Extensive Custom Millwork Reminiscent of a Historic Home: Wainscoting, Crown Molding, Transom Molding and 8 Ft Solid Core Doors. Formal Dining/Sitting Room. Butler's Pantry. Vaulted Ceiling in Light-Filled Living Room, Juliet Balcony, Shiplap and Custom Built-Ins Surround the Brick Fireplace. Show-stopping Chef's Kitchen Features Custom Inset Cabinetry, Wolf Cooktop, Wolf Double Ovens, Sub-Zero Built-in Refrigerator/Freezer, KitchenAid Dishwasher, Large Farm Sink, Nickel Faucet, Marble Island and Leathered Granite Countertops. Visual Comfort Lighting Throughout the Home. Pella Windows. Spacious Primary Bedroom Features a Coffee Bar with Marble Counters and a Private Porch with Access to the Rear Yard. Stunning Primary Bathroom with Marble Counters, Oversize Shower with Marble Tile, Clawfoot Tub, Shiplap and Designer Finishes. Three Bedrooms, Two-1/2 Baths Up with Den and Large Bonus Room. Screened Porch with Fireplace. Rear Yard Large Enough for a Pool! Extensive Landscaping: Crepe Myrtles, Japanese Maple, Perennials, Roses, Hydrangeas, Iris and Azaleas. Belgard Pavers in Courtyard. Gas Lantern on Front Porch. Epoxy Garage Floor. Landscape Lighting. New HVAC and Hot Water Heater. Safe Room/Storm Shelter. This is a True Westhaven Gem!
Property Details
Status : Active
Source : RealTracs, Inc.
County : Williamson County, TN
Property Type : Residential
Area : 5,055 sq. ft.
Yard : Privacy
Year Built : 2005
Exterior Construction : Fiber Cement,Brick
Floors : Carpet,Wood,Marble,Tile
Heat : Central,Natural Gas
HOA / Subdivision : Westhaven Sec 2
Listing Provided by : Compass
MLS Status : Active
Listing # : RTC2812811
Schools near 106 Glass Springs Dr, Franklin, TN 37064 :
Pearre Creek Elementary School, Hillsboro Elementary/ Middle School, Independence High School
Additional details
Association Fee : $210.00
Association Fee Frequency : Monthly
Heating : Yes
Parking Features : Garage Faces Rear
Lot Size Area : 0.22 Sq. Ft.
Building Area Total : 5055 Sq. Ft.
Lot Size Acres : 0.22 Acres
Lot Size Dimensions : 66 X 145
Living Area : 5055 Sq. Ft.
Office Phone : 6157907400
Number of Bedrooms : 4
Number of Bathrooms : 5
Full Bathrooms : 3
Half Bathrooms : 2
Possession : Close Of Escrow
Cooling : 1
Garage Spaces : 3
Patio and Porch Features : Porch,Covered,Patio
Levels : Two
Basement : Crawl Space
Stories : 2
Utilities : Electricity Available,Water Available
Parking Space : 3
Sewer : Public Sewer
Location 106 Glass Springs Dr, TN 37064
Directions to 106 Glass Springs Dr, TN 37064
From Downtown Franklin - new Hwy 96 W towards Leipers Fork, turn left on Westhaven Blvd., Right on State Blvd., left on Cheltenham, Right on Glass Springs
Ready to Start the Conversation?
We're ready when you are.
 © 2026 Listings courtesy of RealTracs, Inc. as distributed by MLS GRID. IDX information is provided exclusively for consumers' personal non-commercial use and may not be used for any purpose other than to identify prospective properties consumers may be interested in purchasing. The IDX data is deemed reliable but is not guaranteed by MLS GRID and may be subject to an end user license agreement prescribed by the Member Participant's applicable MLS. Based on information submitted to the MLS GRID as of January 17, 2026 10:00 AM CST. All data is obtained from various sources and may not have been verified by broker or MLS GRID. Supplied Open House Information is subject to change without notice. All information should be independently reviewed and verified for accuracy. Properties may or may not be listed by the office/agent presenting the information. Some IDX listings have been excluded from this website.
© 2026 Listings courtesy of RealTracs, Inc. as distributed by MLS GRID. IDX information is provided exclusively for consumers' personal non-commercial use and may not be used for any purpose other than to identify prospective properties consumers may be interested in purchasing. The IDX data is deemed reliable but is not guaranteed by MLS GRID and may be subject to an end user license agreement prescribed by the Member Participant's applicable MLS. Based on information submitted to the MLS GRID as of January 17, 2026 10:00 AM CST. All data is obtained from various sources and may not have been verified by broker or MLS GRID. Supplied Open House Information is subject to change without notice. All information should be independently reviewed and verified for accuracy. Properties may or may not be listed by the office/agent presenting the information. Some IDX listings have been excluded from this website.
