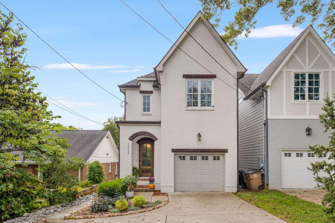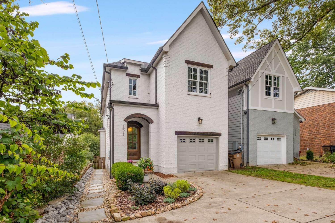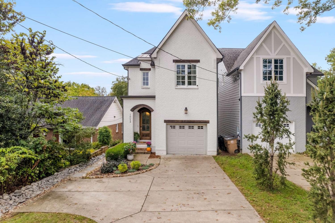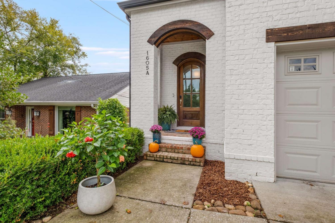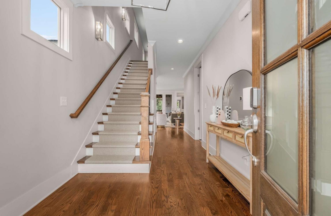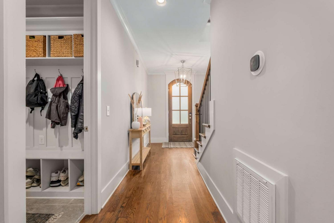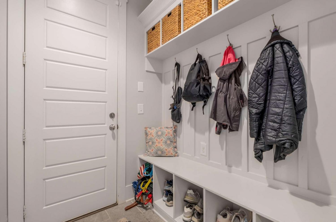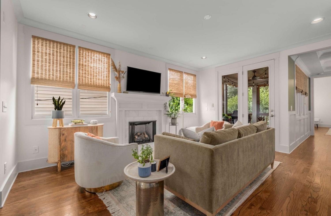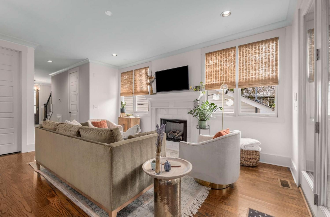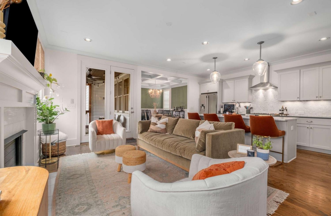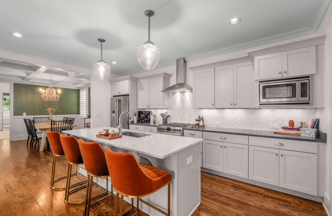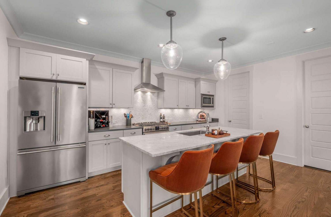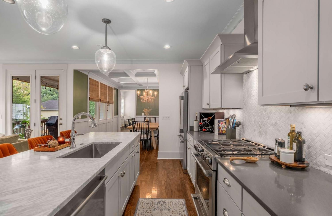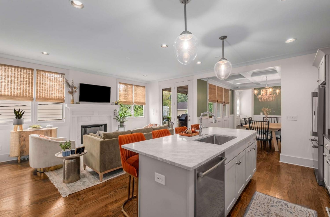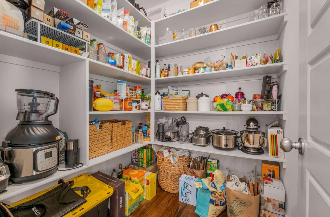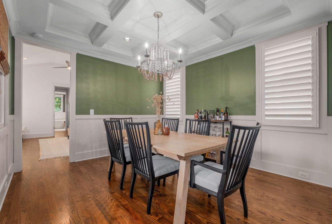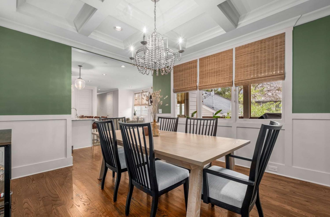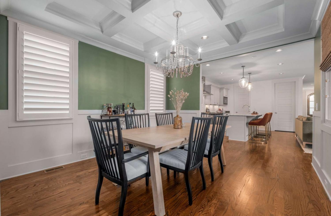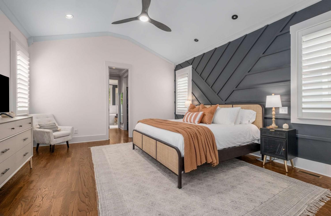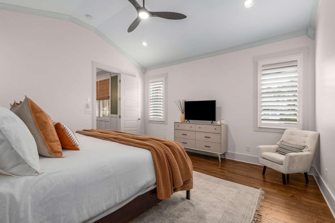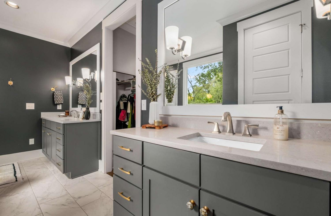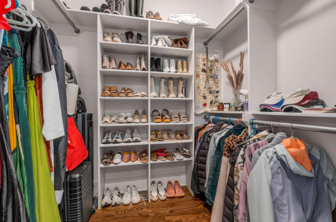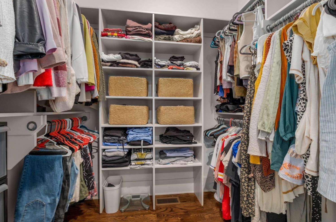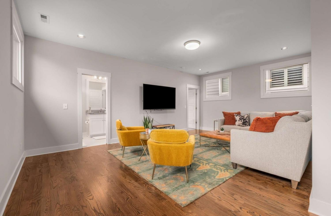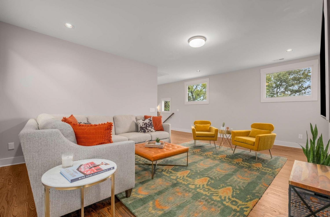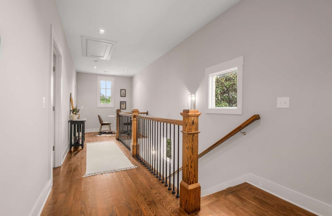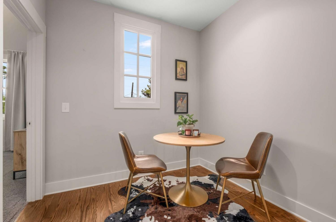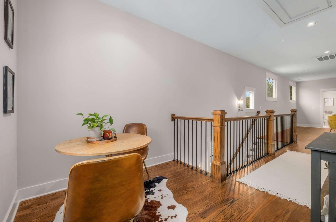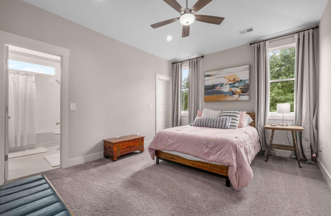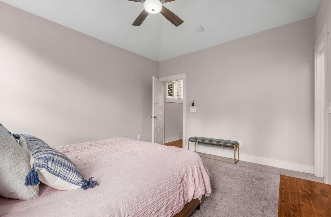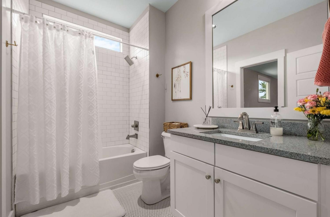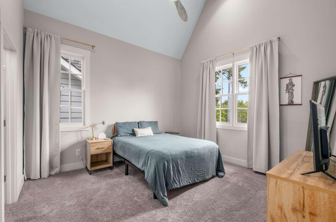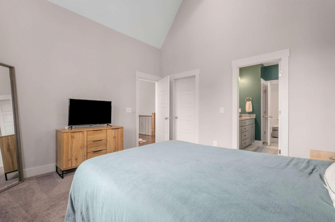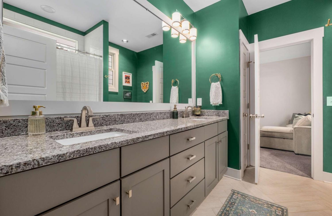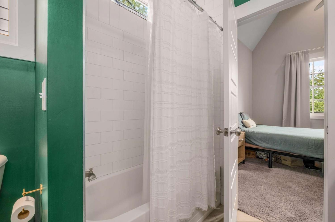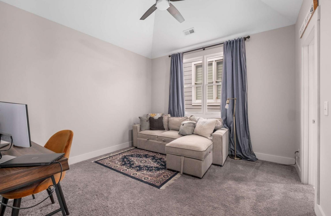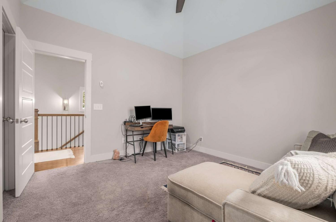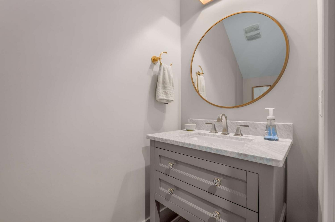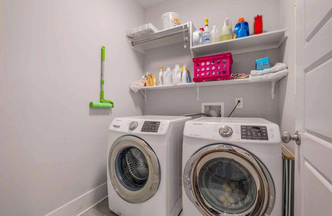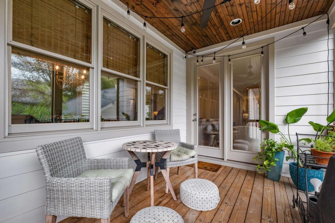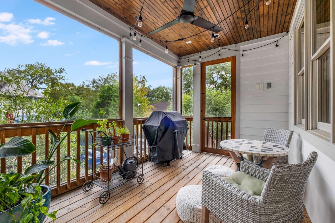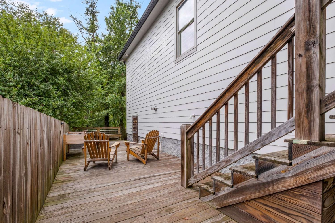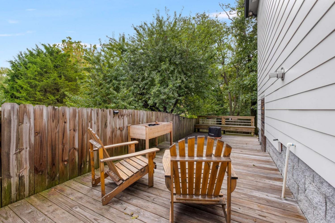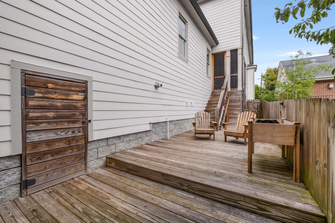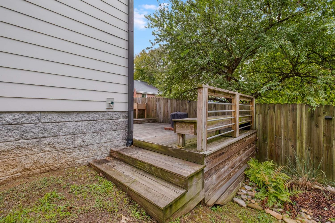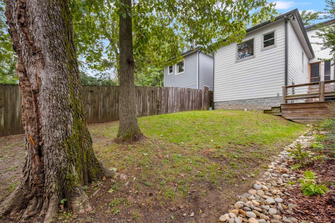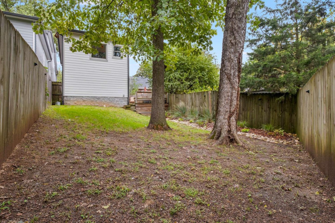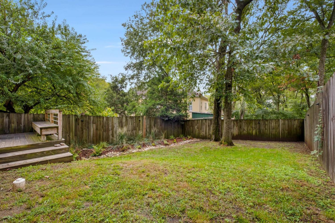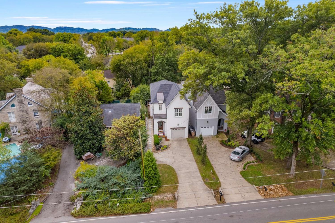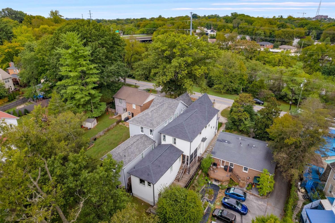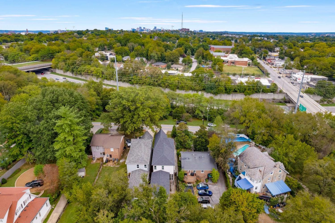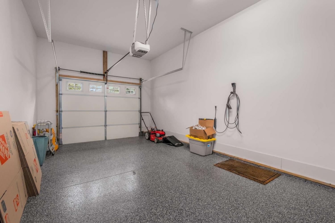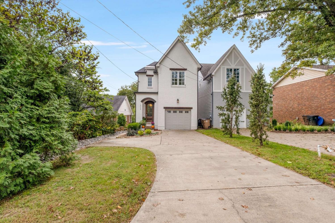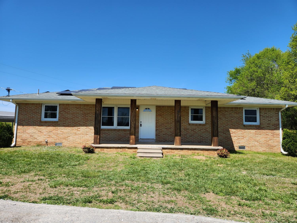 MIDDLE TENNESSEE REAL ESTATE
MIDDLE TENNESSEE REAL ESTATE
1605 Stokes Ln, Nashville, TN 37215 For Sale
Horizontal Property Regime - Detached
- Horizontal Property Regime - Detached
- Beds: 4
- Baths: 4
- 3,194 sq ft
Description
Stunning contemporary home just minutes from Downtown Nashville and packed with custom features and high-end finishes. A gorgeous custom wood door sets the tone, welcoming you into a bright, open-concept living space with fresh paint throughout, hardwood floors, and all-new ceiling fans. The sunny living room features a gas fireplace with a stylish tile mantle, flowing seamlessly into a chef’s kitchen complete with white cabinetry, quartz countertops, custom tile backsplash, new dishwasher, stainless appliances, stove hood, walk-in pantry, and a large island with seating. The formal dining room shines with wainscoting and a coffered ceiling—perfect for entertaining. The first-floor primary suite offers a vaulted ceiling, spa-like bath with double vanities, walk-in tile shower, freestanding soaking tub, private toilet room, and a walk-in closet with custom built-ins. You’ll also find a convenient powder bath and mudroom on the main level. Upstairs includes three more spacious bedrooms—all with walk-in closets—two full baths with updated hardware, and a versatile loft bonus room. Enjoy outdoor living with a screened porch and large open deck overlooking a private, fenced backyard. Additional upgrades include a brand-new roof, new front windows, new ceiling fans, and all-new bathroom hardware. A one-car garage, utility room, and quick access to I-440, shopping, and dining make this home the full package!
Property Details
Status : Active
Source : RealTracs, Inc.
County : Davidson County, TN
Property Type : Residential
Area : 3,194 sq. ft.
Year Built : 2016
Exterior Construction : Fiber Cement,Brick
Floors : Carpet,Wood,Tile
Heat : Central,Natural Gas
HOA / Subdivision : 1605 Homes At Stokes Lane
Listing Provided by : Elam Real Estate
MLS Status : Active
Listing # : RTC2812884
Schools near 1605 Stokes Ln, Nashville, TN 37215 :
Waverly-Belmont Elementary School, John Trotwood Moore Middle, Hillsboro Comp High School
Additional details
Heating : Yes
Parking Features : Garage Door Opener,Garage Faces Front,Concrete,Driveway
Building Area Total : 3194 Sq. Ft.
Living Area : 3194 Sq. Ft.
Lot Features : Level
Office Phone : 6158901222
Number of Bedrooms : 4
Number of Bathrooms : 4
Full Bathrooms : 3
Half Bathrooms : 1
Possession : Negotiable
Cooling : 1
Garage Spaces : 1
Architectural Style : Contemporary
Patio and Porch Features : Porch,Covered,Deck,Screened
Levels : Two
Basement : Crawl Space
Stories : 2
Utilities : Water Available
Parking Space : 3
Sewer : Public Sewer
Location 1605 Stokes Ln, TN 37215
Directions to 1605 Stokes Ln, TN 37215
From I-65 in Nashville, head south and take the Woodmont Blvd/155 exit. Go right on Woodmont Blvd and right on Belmont Blvd. Go left on Stokes Ln and the house will be on your left.
Ready to Start the Conversation?
We're ready when you are.
 © 2025 Listings courtesy of RealTracs, Inc. as distributed by MLS GRID. IDX information is provided exclusively for consumers' personal non-commercial use and may not be used for any purpose other than to identify prospective properties consumers may be interested in purchasing. The IDX data is deemed reliable but is not guaranteed by MLS GRID and may be subject to an end user license agreement prescribed by the Member Participant's applicable MLS. Based on information submitted to the MLS GRID as of April 11, 2025 10:00 PM CST. All data is obtained from various sources and may not have been verified by broker or MLS GRID. Supplied Open House Information is subject to change without notice. All information should be independently reviewed and verified for accuracy. Properties may or may not be listed by the office/agent presenting the information. Some IDX listings have been excluded from this website.
© 2025 Listings courtesy of RealTracs, Inc. as distributed by MLS GRID. IDX information is provided exclusively for consumers' personal non-commercial use and may not be used for any purpose other than to identify prospective properties consumers may be interested in purchasing. The IDX data is deemed reliable but is not guaranteed by MLS GRID and may be subject to an end user license agreement prescribed by the Member Participant's applicable MLS. Based on information submitted to the MLS GRID as of April 11, 2025 10:00 PM CST. All data is obtained from various sources and may not have been verified by broker or MLS GRID. Supplied Open House Information is subject to change without notice. All information should be independently reviewed and verified for accuracy. Properties may or may not be listed by the office/agent presenting the information. Some IDX listings have been excluded from this website.
