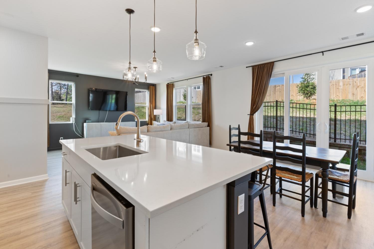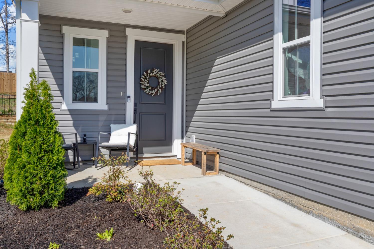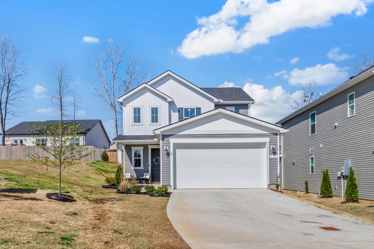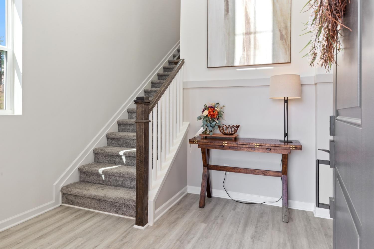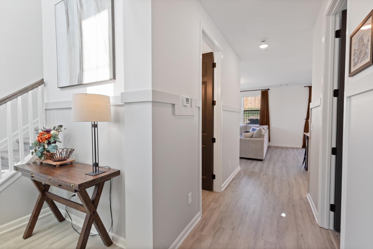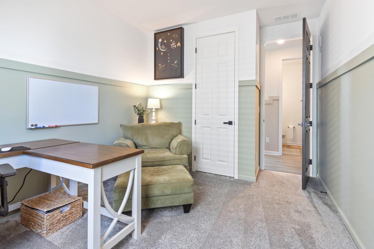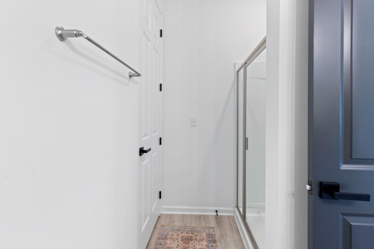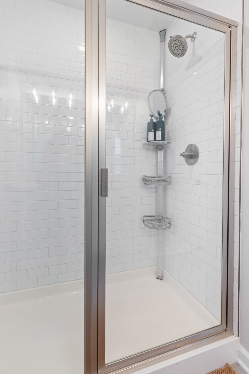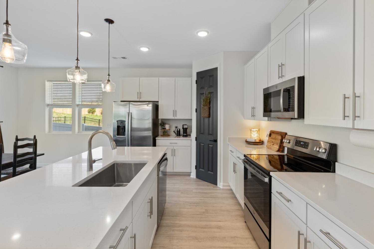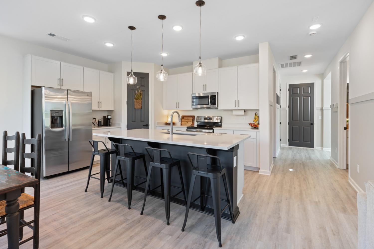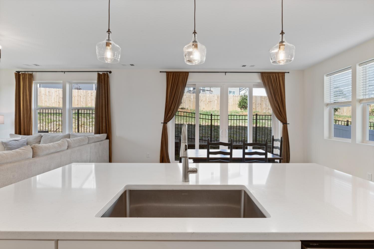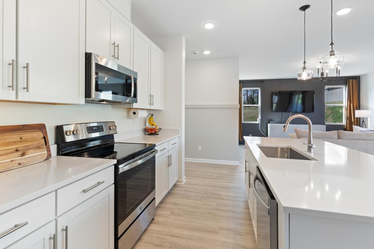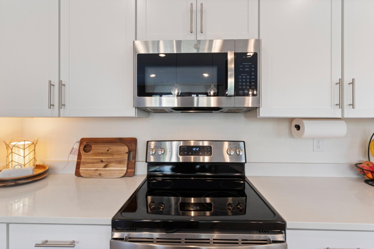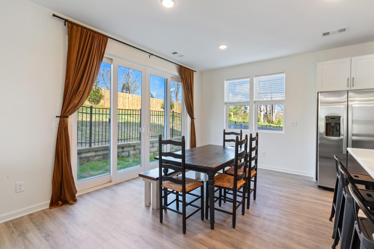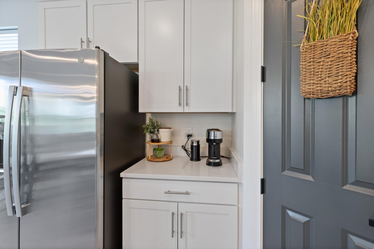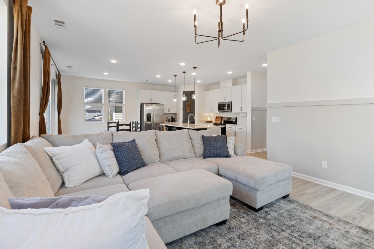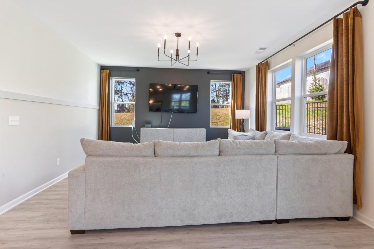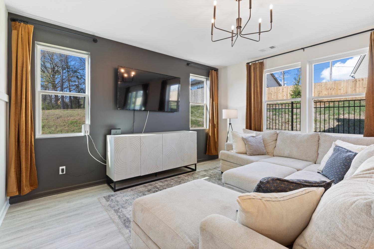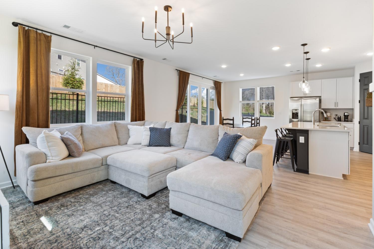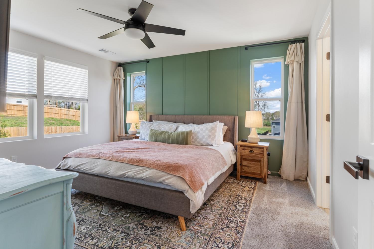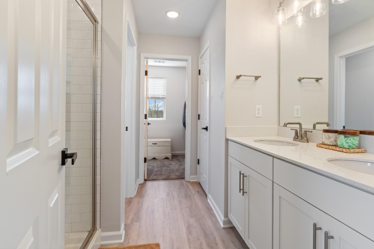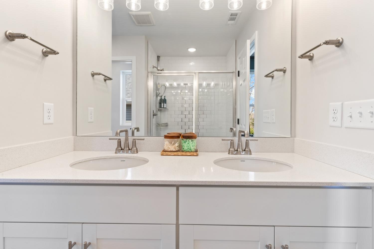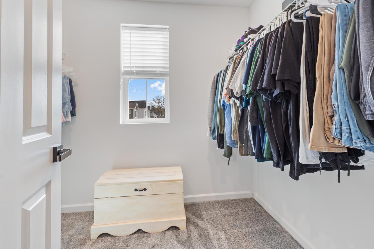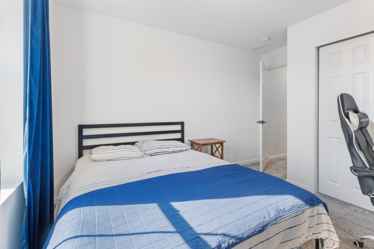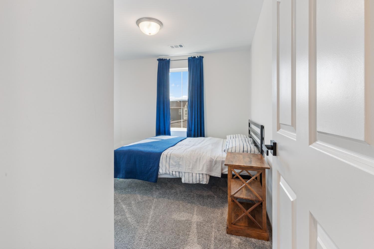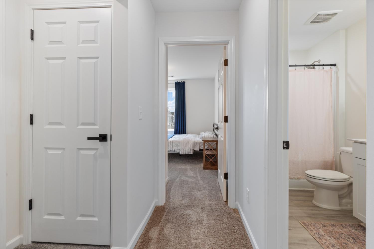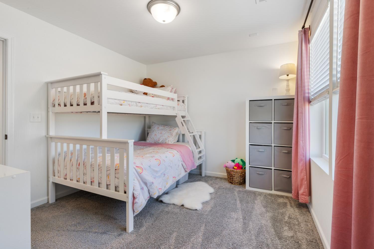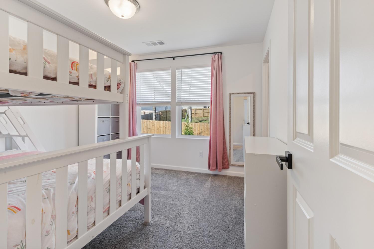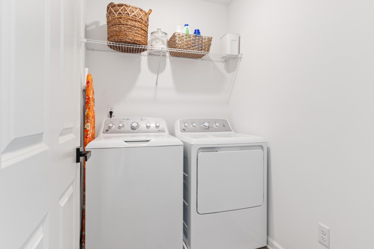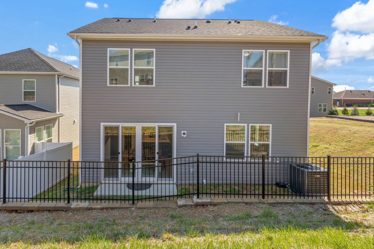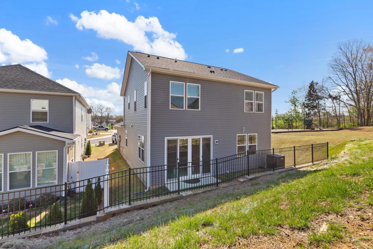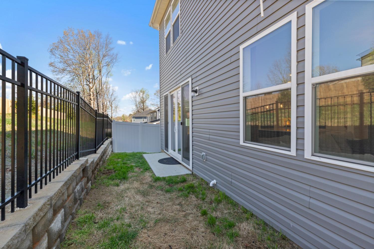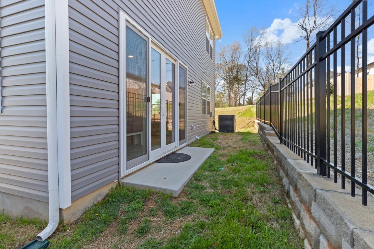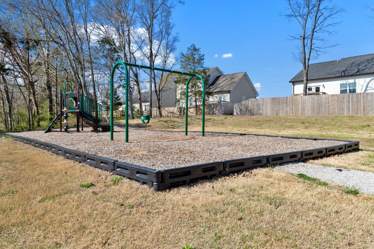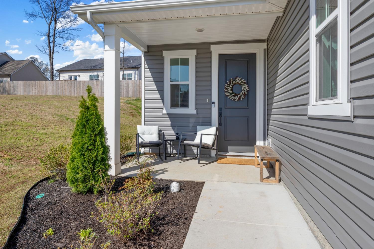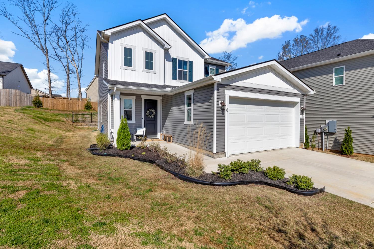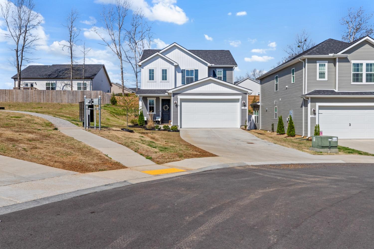 MIDDLE TENNESSEE REAL ESTATE
MIDDLE TENNESSEE REAL ESTATE
121 Timber Crest Trl, White Bluff, TN 37187 For Sale
Single Family Residence
- Single Family Residence
- Beds: 4
- Baths: 3
- 1,872 sq ft
Description
Explore this beautiful modern home in White Bluff! This impressive 4-bedroom, 3-full-bath residence, crafted by a national builder, showcases remarkable attention to detail as well as an all-American family vibe. The thoughtfully designed kitchen features a center island with sink, a walk-in pantry, a cozy dining nook, tons of lighting, cabinets galore and stainless-steel appliances. This homes open floor plan, seamlessly blends the kitchen, living, and dining spaces, with a plethora of windows that welcome a flood of natural light. On the lower level, you'll find a versatile bedroom or office accompanied by a full bath. Ascending to the upper level, three inviting bedrooms await, paired with two full baths, each featuring dual sinks. Noteworthy elements of the home include 8-foot-tall doors that add a sense of grandeur, a Sentricon termite system, and Energy Star certification. Plus, this home offers a two-car garage and direct access to the private Timber Crest community playground, and the subdivision is fully fenced for added security.
Property Details
Status : Active
Source : RealTracs, Inc.
Address : 121 Timber Crest Trl White Bluff TN 37187
County : Dickson County, TN
Property Type : Residential
Area : 1,872 sq. ft.
Year Built : 2023
Exterior Construction : Vinyl Siding
Floors : Carpet
Heat : Central,Electric
HOA / Subdivision : Timber Crest Subdivision
Listing Provided by : E4 Real Estate Group, LLC
MLS Status : Active
Listing # : RTC2812943
Schools near 121 Timber Crest Trl, White Bluff, TN 37187 :
White Bluff Elementary, W James Middle School, Creek Wood High School
Additional details
Association Fee : $49.00
Association Fee Frequency : Monthly
Assocation Fee 2 : $300.00
Association Fee 2 Frequency : One Time
Heating : Yes
Parking Features : Garage Door Opener,Garage Faces Front,Concrete
Lot Size Area : 0.09 Sq. Ft.
Building Area Total : 1872 Sq. Ft.
Lot Size Acres : 0.09 Acres
Lot Size Dimensions : 33.59 X 108.23 IRR
Living Area : 1872 Sq. Ft.
Office Phone : 6152022100
Number of Bedrooms : 4
Number of Bathrooms : 3
Full Bathrooms : 3
Possession : Close Of Escrow
Cooling : 1
Garage Spaces : 2
Patio and Porch Features : Patio,Porch
Levels : Two
Basement : Slab
Stories : 2
Utilities : Electricity Available,Water Available
Parking Space : 4
Sewer : Public Sewer
Location 121 Timber Crest Trl, TN 37187
Directions to 121 Timber Crest Trl, TN 37187
Hwy 70 and White Bluff, take Hwy 47 N, LEFT into Timber Crest Subdivision.
Ready to Start the Conversation?
We're ready when you are.
 © 2025 Listings courtesy of RealTracs, Inc. as distributed by MLS GRID. IDX information is provided exclusively for consumers' personal non-commercial use and may not be used for any purpose other than to identify prospective properties consumers may be interested in purchasing. The IDX data is deemed reliable but is not guaranteed by MLS GRID and may be subject to an end user license agreement prescribed by the Member Participant's applicable MLS. Based on information submitted to the MLS GRID as of December 7, 2025 10:00 PM CST. All data is obtained from various sources and may not have been verified by broker or MLS GRID. Supplied Open House Information is subject to change without notice. All information should be independently reviewed and verified for accuracy. Properties may or may not be listed by the office/agent presenting the information. Some IDX listings have been excluded from this website.
© 2025 Listings courtesy of RealTracs, Inc. as distributed by MLS GRID. IDX information is provided exclusively for consumers' personal non-commercial use and may not be used for any purpose other than to identify prospective properties consumers may be interested in purchasing. The IDX data is deemed reliable but is not guaranteed by MLS GRID and may be subject to an end user license agreement prescribed by the Member Participant's applicable MLS. Based on information submitted to the MLS GRID as of December 7, 2025 10:00 PM CST. All data is obtained from various sources and may not have been verified by broker or MLS GRID. Supplied Open House Information is subject to change without notice. All information should be independently reviewed and verified for accuracy. Properties may or may not be listed by the office/agent presenting the information. Some IDX listings have been excluded from this website.
