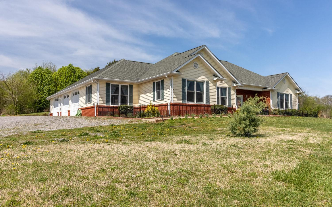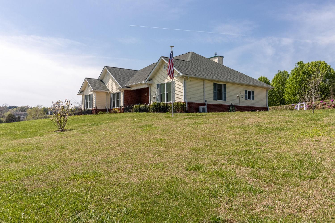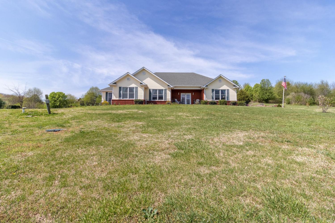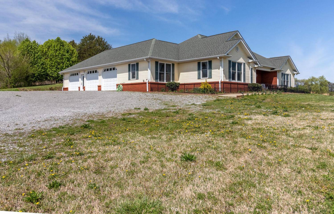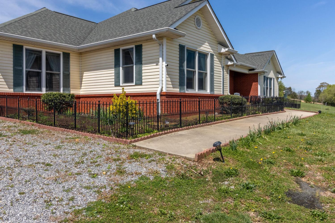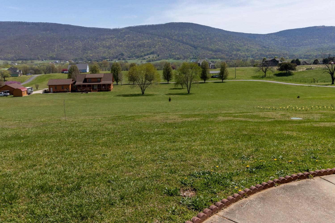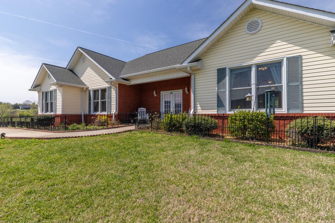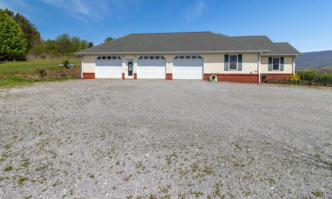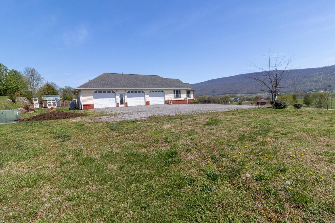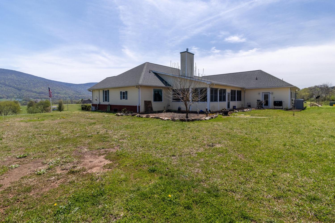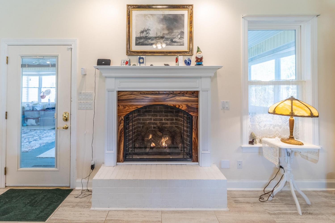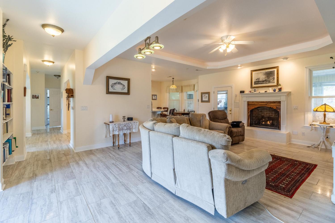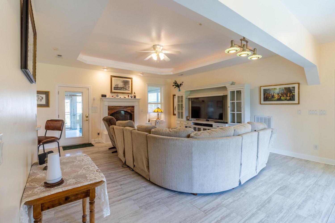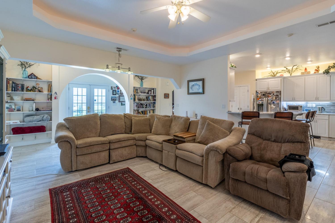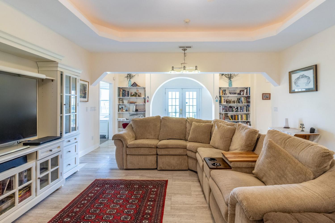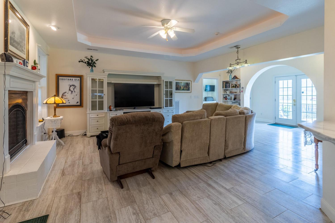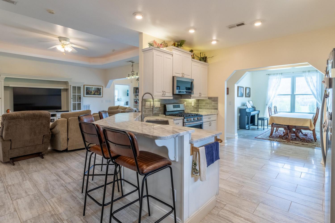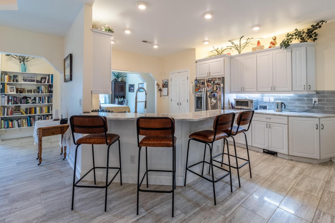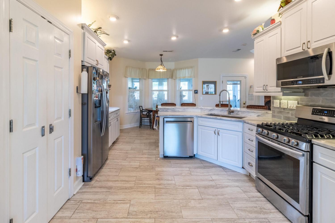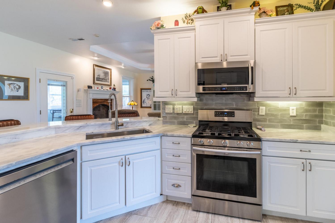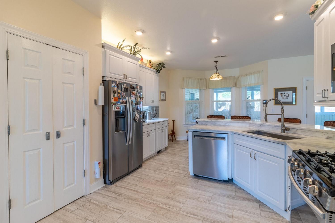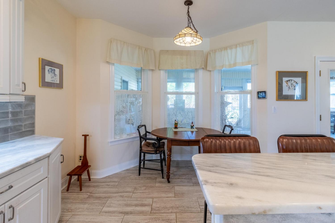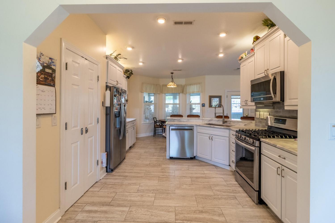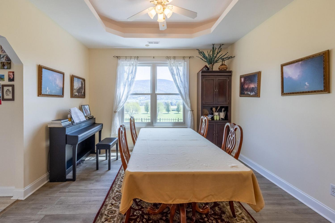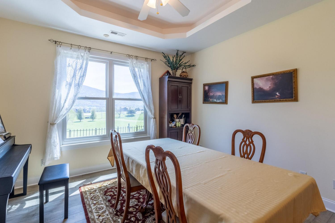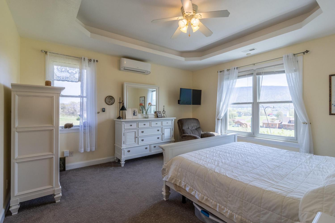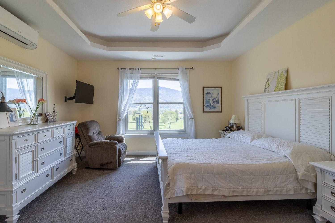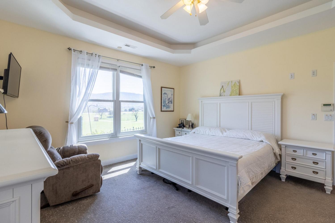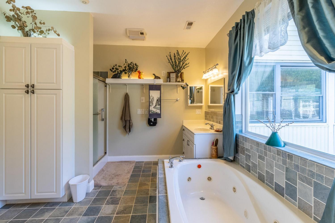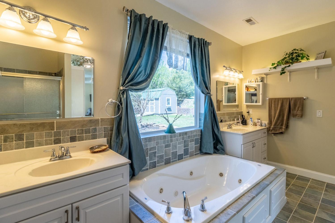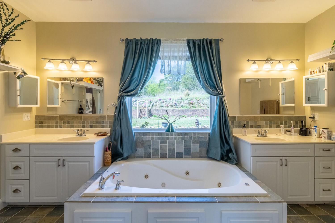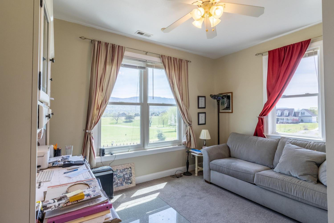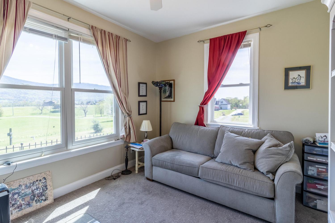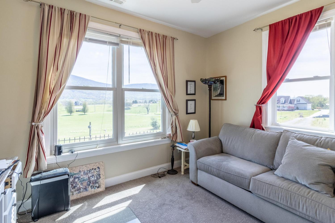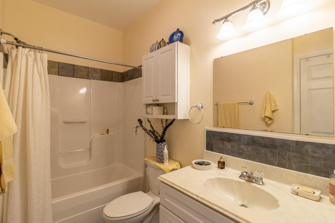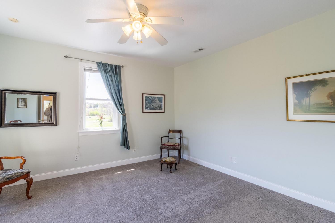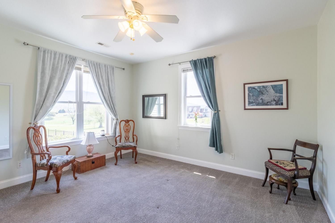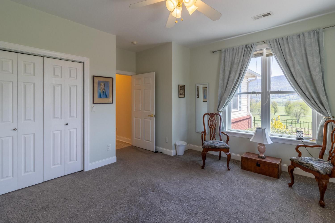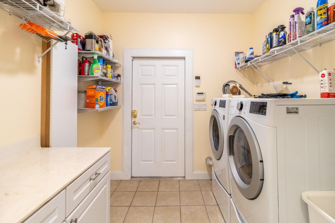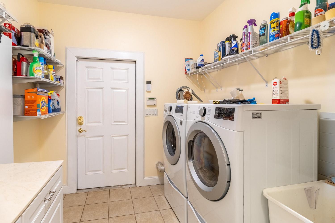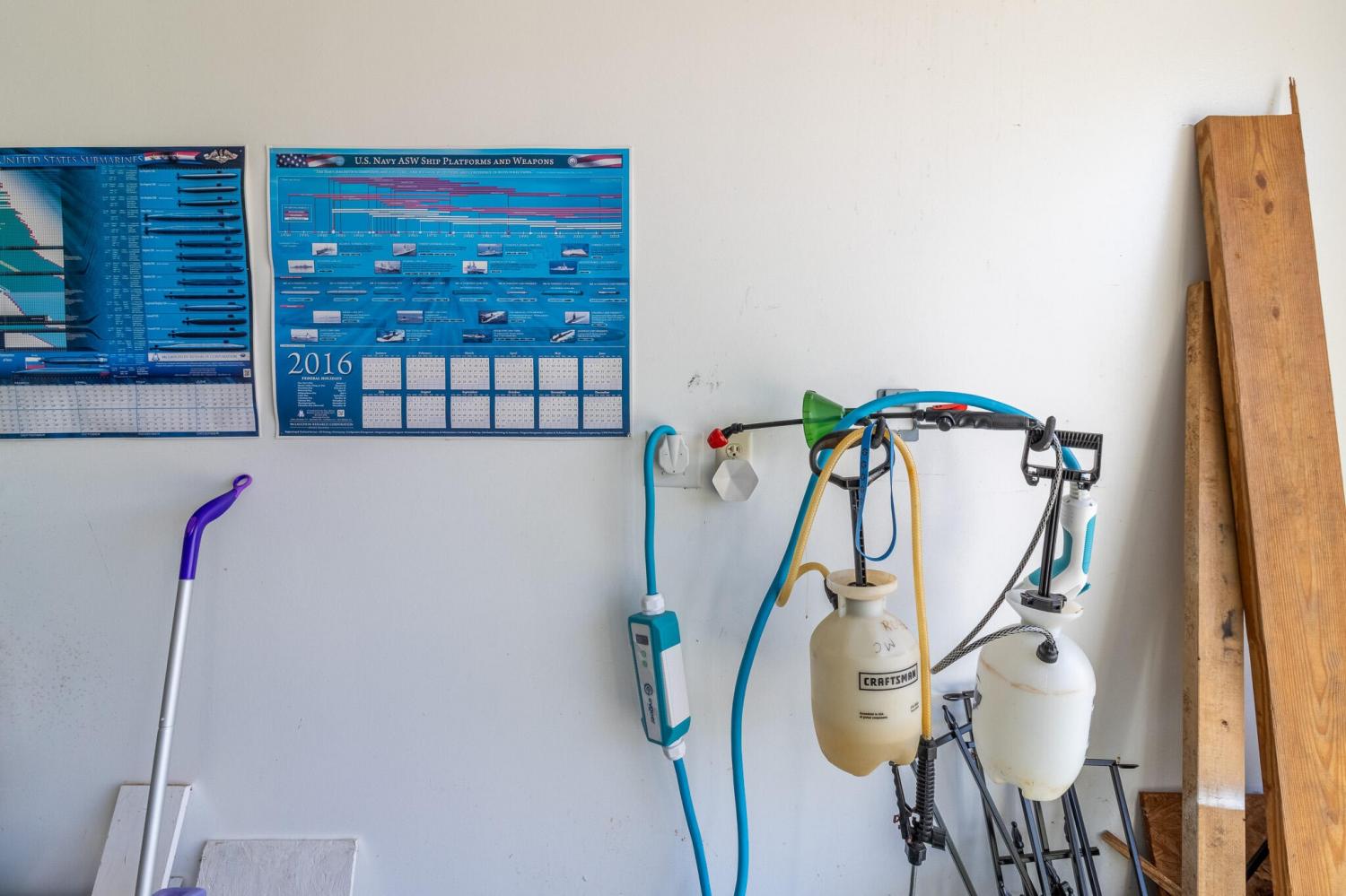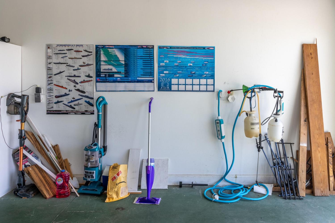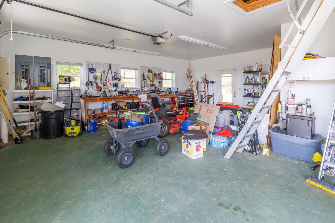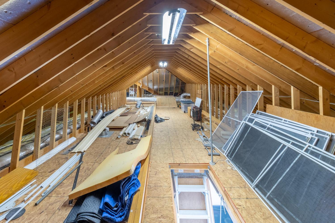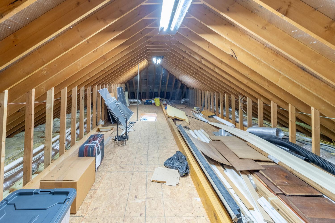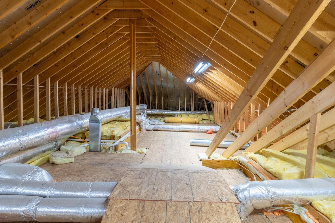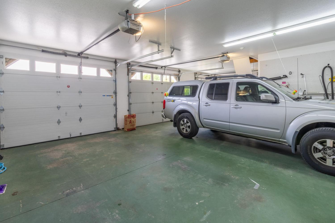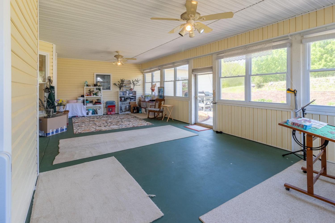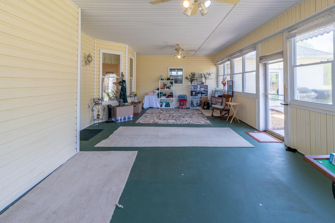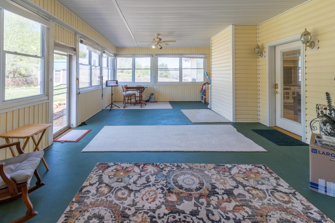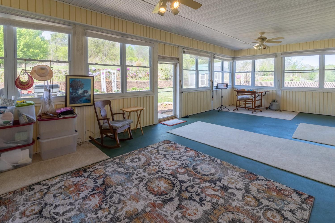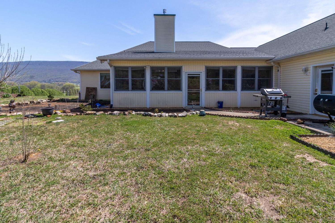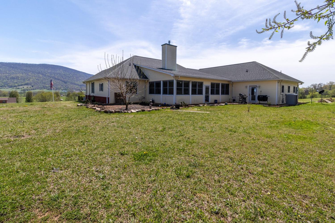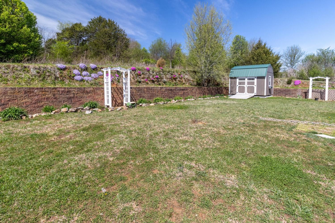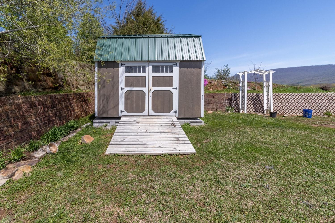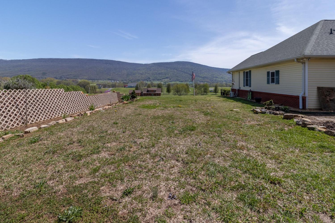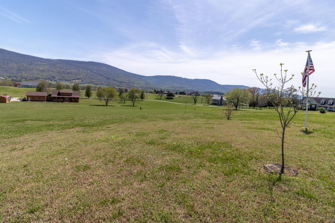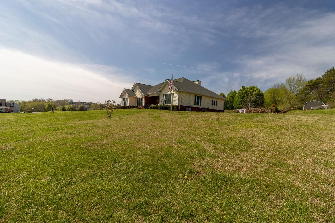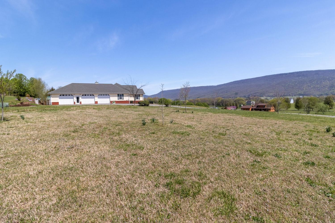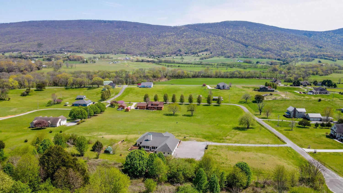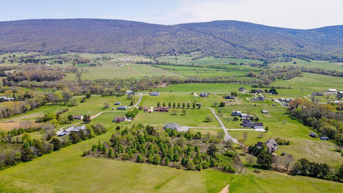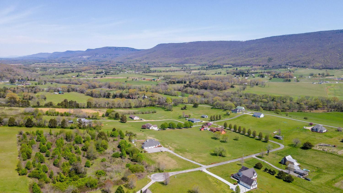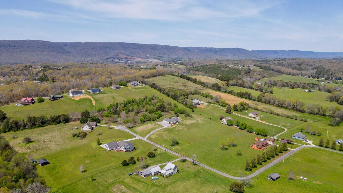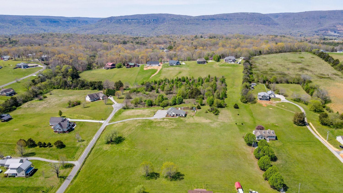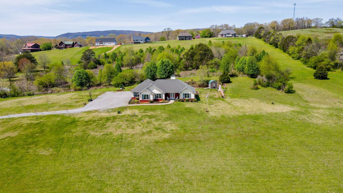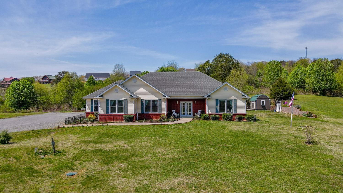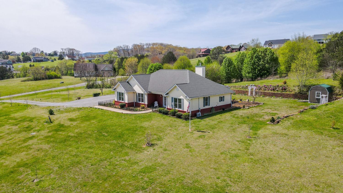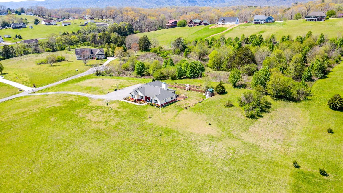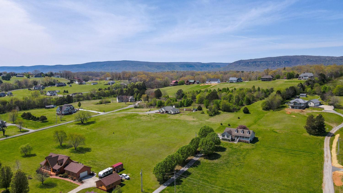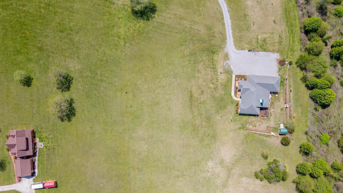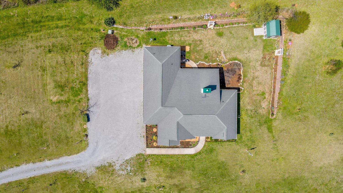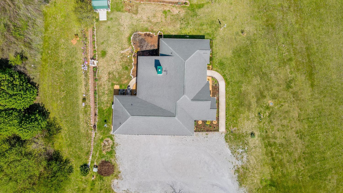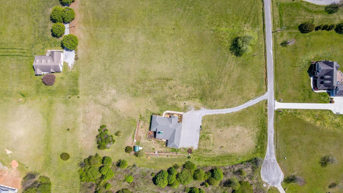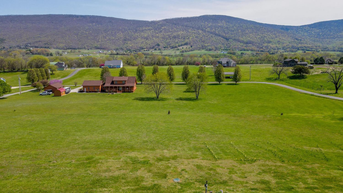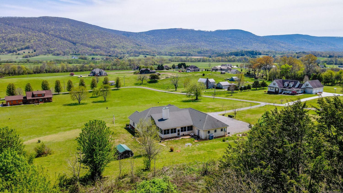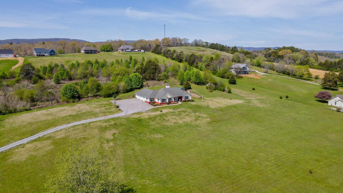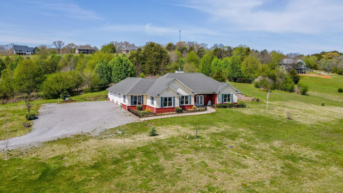 MIDDLE TENNESSEE REAL ESTATE
MIDDLE TENNESSEE REAL ESTATE
256 Rivers Edge Road, Dunlap, TN 37327 For Sale
Single Family Residence
- Single Family Residence
- Beds: 3
- Baths: 3
- 2,205 sq ft
Description
VIEWS VIEWS VIEWS. Absolutely amazing views from this lovely home on the hill. This beautiful home has 3 bedrooms and 2 full bathrooms with a half bath in the garage. Walk in the front door to a very spacious foyer leading into the living room where there is a nice gas fireplace for those chilly nights. Home has split bedrooms with the master having a nice tray ceiling. Master bath is very big and roomy with his and her sinks and a large soaking tub. The back of the home has a very large sunroom area which would be great for so many thing. Home comes with a 3 car garage which has an Electric car hookup. You can access the attic from the pulldown in the garage to a very large floored area for all your things that you just can't get rid of. There is also an outbuilding that stays with the home and a lovely back patio area for those family gatherings. But what sets this home out above all the rest is the views of the mountains. From the front you see the Waldens Ridge mountain and from the back you see the Cumberland Plateau. This is not a home with a view, it's a view that comes with a home. Come take a look today, you'll not be disappointed.
Property Details
Status : Active
Source : RealTracs, Inc.
County : Sequatchie County, TN
Property Type : Residential
Area : 2,205 sq. ft.
Yard : Front Yard
Year Built : 2007
Exterior Construction : Vinyl Siding,Other,Brick
Floors : Carpet,Tile
Heat : Natural Gas
HOA / Subdivision : Rivers Edge Ests
Listing Provided by : Century 21 Professional Group
MLS Status : Active
Listing # : RTC2813028
Schools near 256 Rivers Edge Road, Dunlap, TN 37327 :
Griffith Elementary, Sequatchie Co Middle School, Sequatchie Co High School
Additional details
Heating : Yes
Parking Features : Garage Door Opener,Garage Faces Side,Driveway,Gravel
Lot Size Area : 3.56 Sq. Ft.
Building Area Total : 2205 Sq. Ft.
Lot Size Acres : 3.56 Acres
Living Area : 2205 Sq. Ft.
Lot Features : Cleared,Views,Cul-De-Sac,Other
Office Phone : 4239497653
Number of Bedrooms : 3
Number of Bathrooms : 3
Full Bathrooms : 2
Half Bathrooms : 1
Accessibility Features : Accessible Doors
Possession : Close Of Escrow
Cooling : 1
Garage Spaces : 3
Levels : Three Or More
Stories : 1
Utilities : Natural Gas Available,Water Available
Parking Space : 3
Sewer : Septic Tank
Location 256 Rivers Edge Road, TN 37327
Directions to 256 Rivers Edge Road, TN 37327
From Hwy 127 & Hwy 111 intersection in Dunlap take Hwy 127 S thru town and turn right onto John Burch Rd. Go around sharp curve and turn left on Hudlow Rd. Go about 1/4 mile and turn right onto Rivers Edge Rd and home will be around up on the right. Sign in Yard.
Ready to Start the Conversation?
We're ready when you are.
 © 2026 Listings courtesy of RealTracs, Inc. as distributed by MLS GRID. IDX information is provided exclusively for consumers' personal non-commercial use and may not be used for any purpose other than to identify prospective properties consumers may be interested in purchasing. The IDX data is deemed reliable but is not guaranteed by MLS GRID and may be subject to an end user license agreement prescribed by the Member Participant's applicable MLS. Based on information submitted to the MLS GRID as of February 17, 2026 10:00 PM CST. All data is obtained from various sources and may not have been verified by broker or MLS GRID. Supplied Open House Information is subject to change without notice. All information should be independently reviewed and verified for accuracy. Properties may or may not be listed by the office/agent presenting the information. Some IDX listings have been excluded from this website.
© 2026 Listings courtesy of RealTracs, Inc. as distributed by MLS GRID. IDX information is provided exclusively for consumers' personal non-commercial use and may not be used for any purpose other than to identify prospective properties consumers may be interested in purchasing. The IDX data is deemed reliable but is not guaranteed by MLS GRID and may be subject to an end user license agreement prescribed by the Member Participant's applicable MLS. Based on information submitted to the MLS GRID as of February 17, 2026 10:00 PM CST. All data is obtained from various sources and may not have been verified by broker or MLS GRID. Supplied Open House Information is subject to change without notice. All information should be independently reviewed and verified for accuracy. Properties may or may not be listed by the office/agent presenting the information. Some IDX listings have been excluded from this website.

