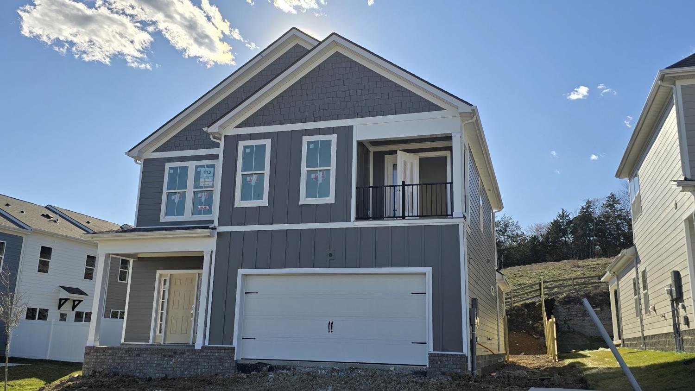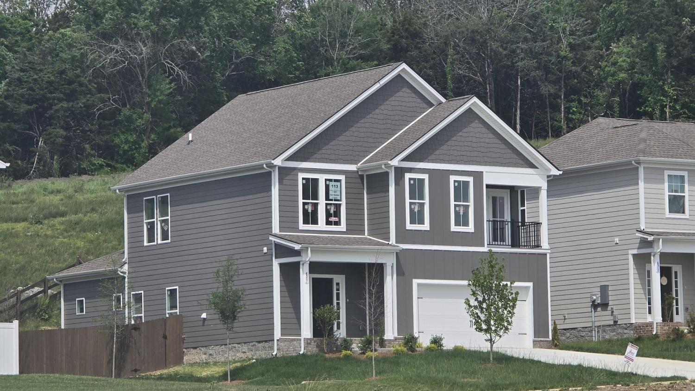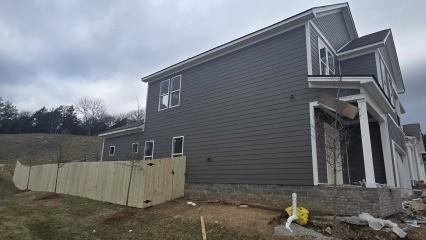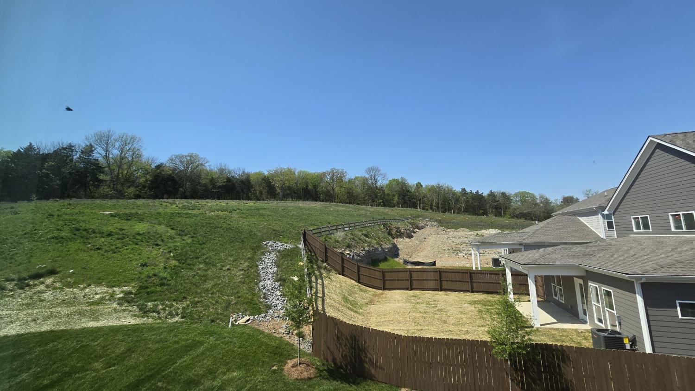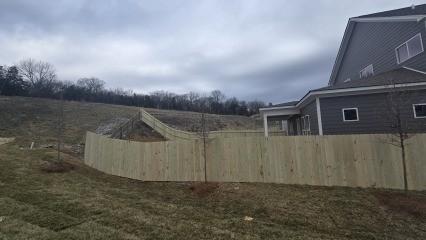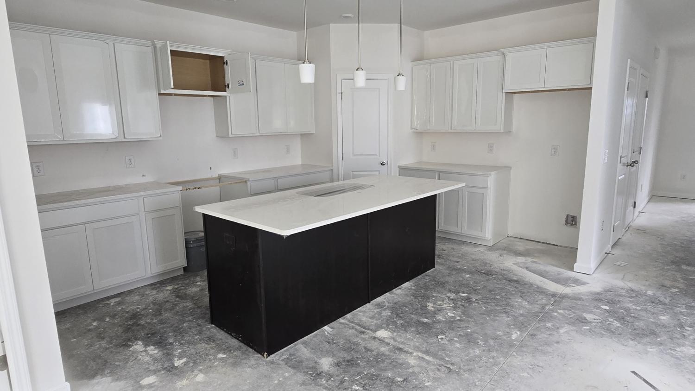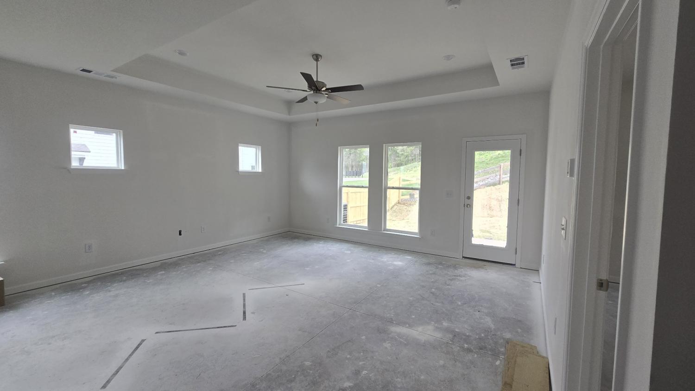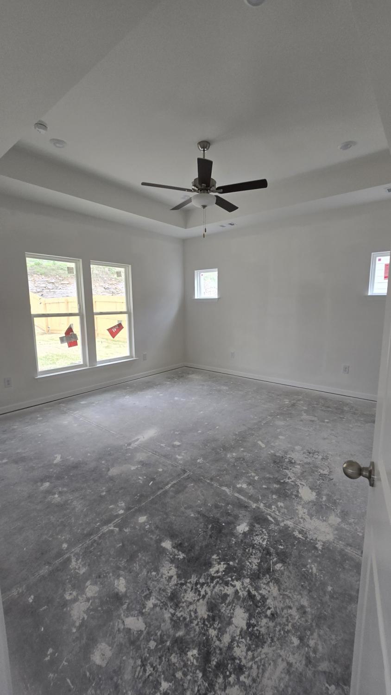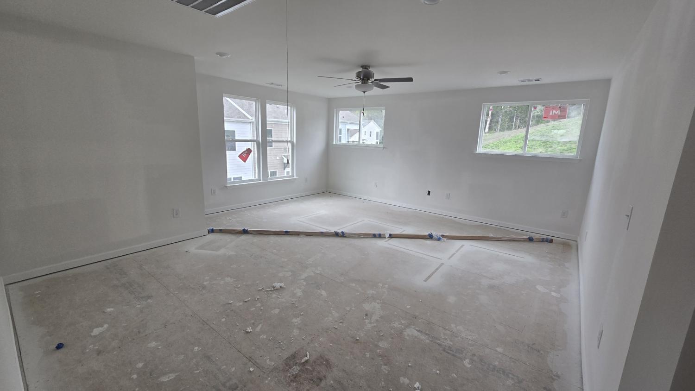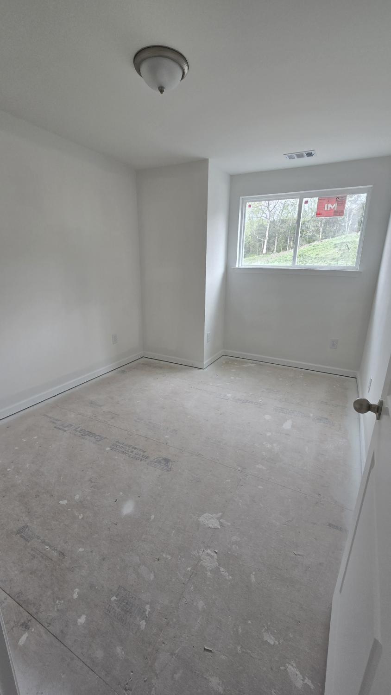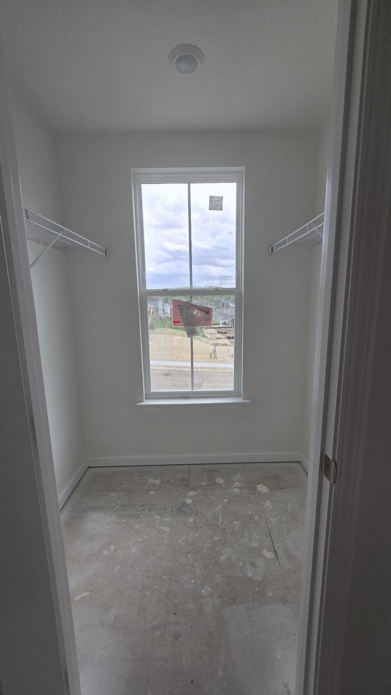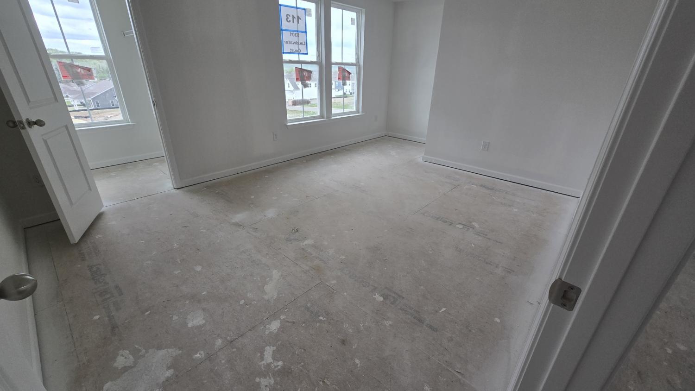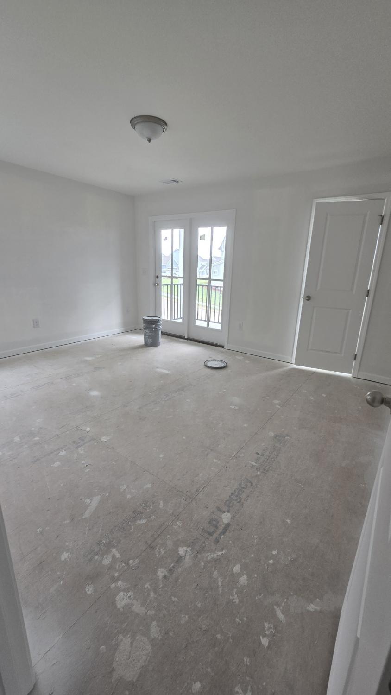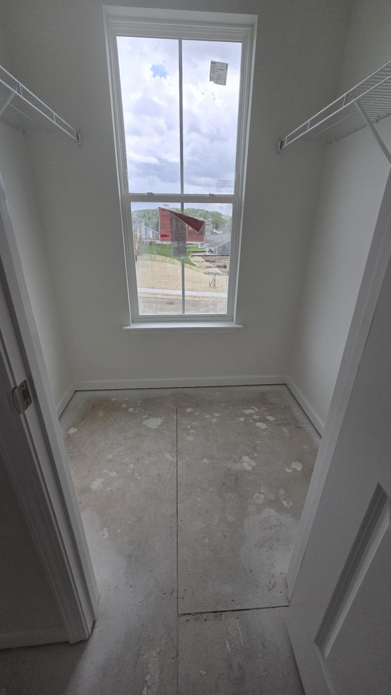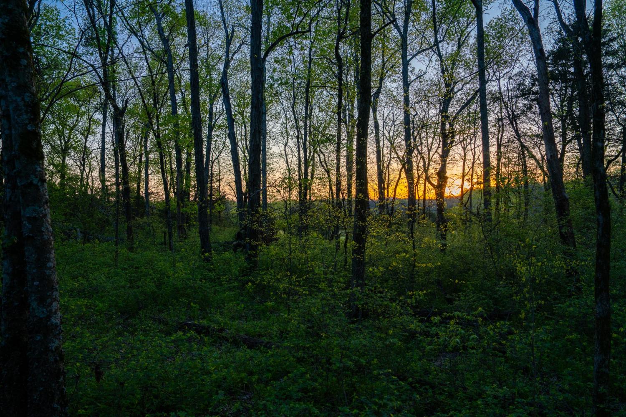 MIDDLE TENNESSEE REAL ESTATE
MIDDLE TENNESSEE REAL ESTATE
6301 Loudwater Ct, Smyrna, TN 37167 For Sale
Single Family Residence
- Single Family Residence
- Beds: 3
- Baths: 3
- 2,318 sq ft
Description
Brand new Ripley 2 plan being offered by a 2024's top 10 local new home builder. 6 ft privacy fence included. Homesite backs up to greenspace / walking trail. Owner suite & laundry on the first floor. Primary bedroom includes fan & LEDs, 10 ft trey ceiling, suite bath with ceramic tiled walk in shower, double quartz vanities, walk in closet. Open living room with 10 ft trey ceilings, upgraded LED / fan package, delta faucets. , upgraded cabinets, 7 foot quartz island, pendants, new whirlpool appliances, real oak tread staircase. Large 2nd & 3rd bedrooms both with walk in closets - 3rd bedroom offers a balcony. Large flex room for storage or an office. Covered rear porch. What your home is made of matters. Premium LP subflooring, LP Tech shield®, James Hardie siding, high rated shingles with first owner lifetime warranty & other quality materials with manufacturer warranties installed. Seller concessions are being offered regardless of financing, preferred lender offering additional incentive if used. Easy offer process, home sale contingencies accepted with approval. Homesite is still under construction. please call or text the listing agent to schedule a showing.
Property Details
Status : Active
Source : RealTracs, Inc.
County : Rutherford County, TN
Property Type : Residential
Area : 2,318 sq. ft.
Yard : Back Yard
Year Built : 2025
Exterior Construction : Fiber Cement,Masonite
Floors : Carpet,Laminate,Other,Tile
Heat : Central,Heat Pump
HOA / Subdivision : Blakeney Sec 3 Ph 2
Listing Provided by : Regent Realty
MLS Status : Active
Listing # : RTC2813193
Schools near 6301 Loudwater Ct, Smyrna, TN 37167 :
Stewarts Creek Elementary School, Stewarts Creek Middle School, Stewarts Creek High School
Additional details
Association Fee : $47.00
Association Fee Frequency : Monthly
Heating : Yes
Parking Features : Garage Faces Front
Lot Size Area : 0.16 Sq. Ft.
Building Area Total : 2318 Sq. Ft.
Lot Size Acres : 0.16 Acres
Living Area : 2318 Sq. Ft.
Office Phone : 6153339000
Number of Bedrooms : 3
Number of Bathrooms : 3
Full Bathrooms : 2
Half Bathrooms : 1
Possession : Close Of Escrow
Cooling : 1
Garage Spaces : 2
New Construction : 1
Patio and Porch Features : Patio,Covered,Porch
Levels : Two
Basement : Slab
Stories : 2
Utilities : Water Available,Cable Connected
Parking Space : 2
Sewer : Public Sewer
Location 6301 Loudwater Ct, TN 37167
Directions to 6301 Loudwater Ct, TN 37167
From Rocky fork almaville rd, turn onto Saxlingham place, go past stop sign, up to the top of the hill. Turn left loudwater ct. homesite is on the right, marked on the front of the property. please call or text for assistance
Ready to Start the Conversation?
We're ready when you are.
 © 2025 Listings courtesy of RealTracs, Inc. as distributed by MLS GRID. IDX information is provided exclusively for consumers' personal non-commercial use and may not be used for any purpose other than to identify prospective properties consumers may be interested in purchasing. The IDX data is deemed reliable but is not guaranteed by MLS GRID and may be subject to an end user license agreement prescribed by the Member Participant's applicable MLS. Based on information submitted to the MLS GRID as of May 23, 2025 10:00 AM CST. All data is obtained from various sources and may not have been verified by broker or MLS GRID. Supplied Open House Information is subject to change without notice. All information should be independently reviewed and verified for accuracy. Properties may or may not be listed by the office/agent presenting the information. Some IDX listings have been excluded from this website.
© 2025 Listings courtesy of RealTracs, Inc. as distributed by MLS GRID. IDX information is provided exclusively for consumers' personal non-commercial use and may not be used for any purpose other than to identify prospective properties consumers may be interested in purchasing. The IDX data is deemed reliable but is not guaranteed by MLS GRID and may be subject to an end user license agreement prescribed by the Member Participant's applicable MLS. Based on information submitted to the MLS GRID as of May 23, 2025 10:00 AM CST. All data is obtained from various sources and may not have been verified by broker or MLS GRID. Supplied Open House Information is subject to change without notice. All information should be independently reviewed and verified for accuracy. Properties may or may not be listed by the office/agent presenting the information. Some IDX listings have been excluded from this website.
