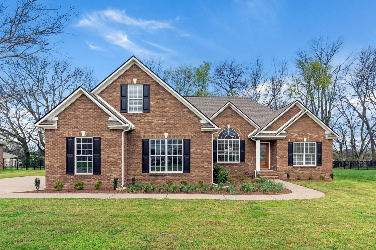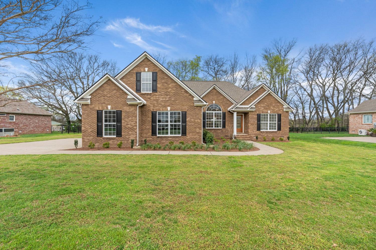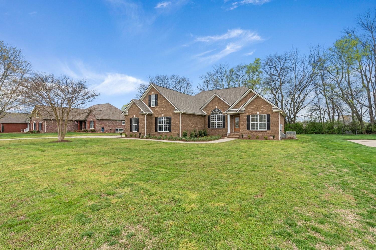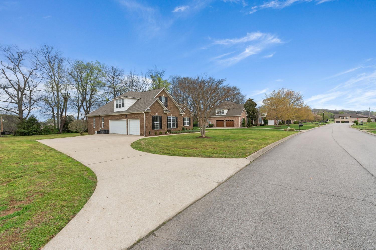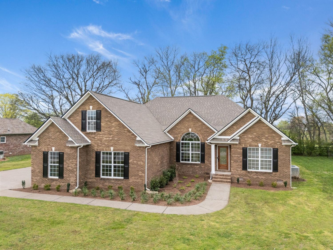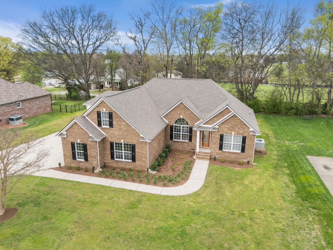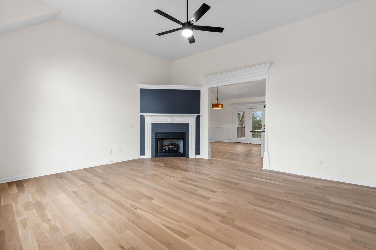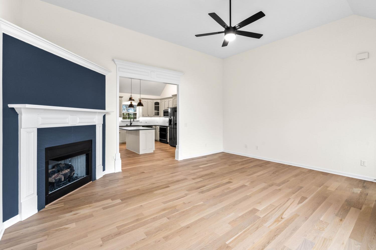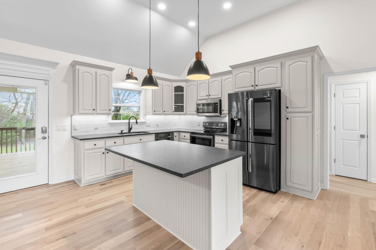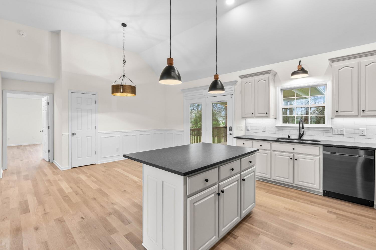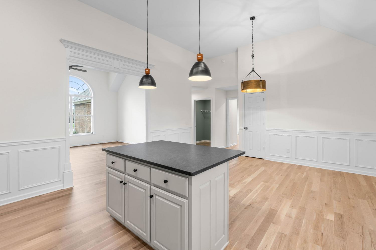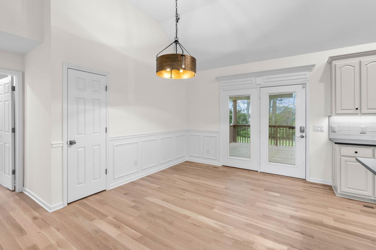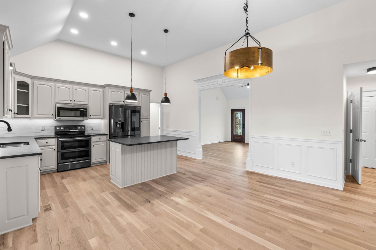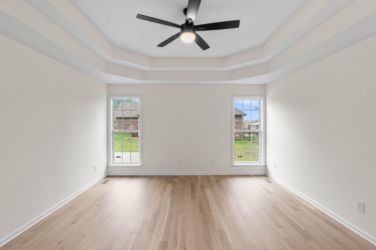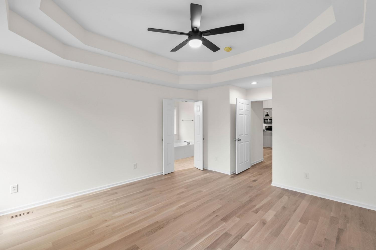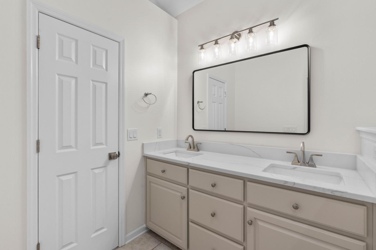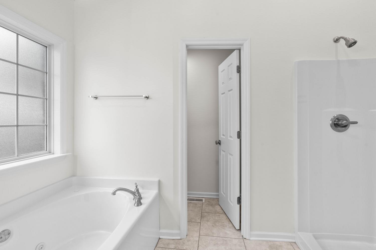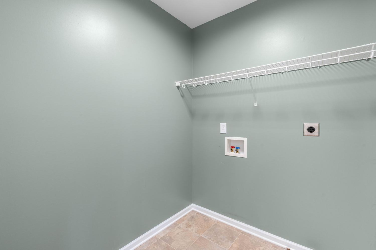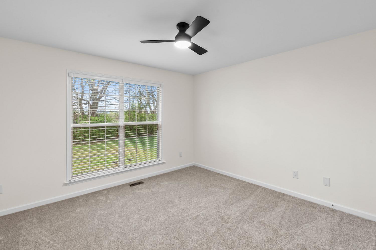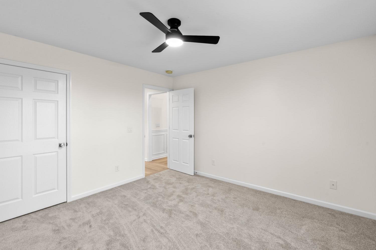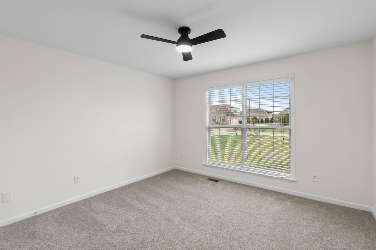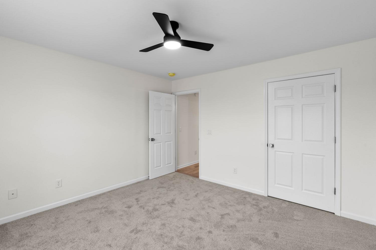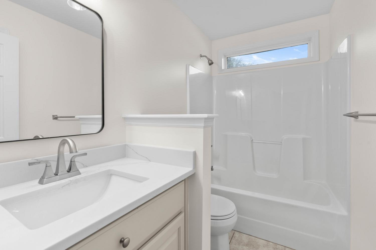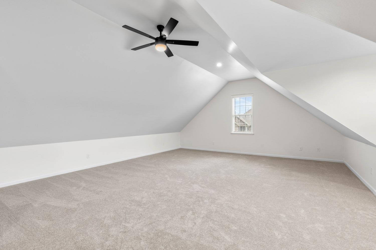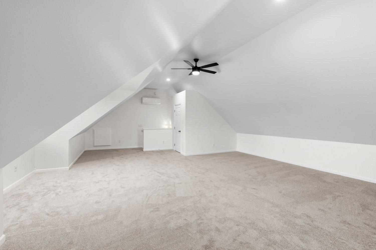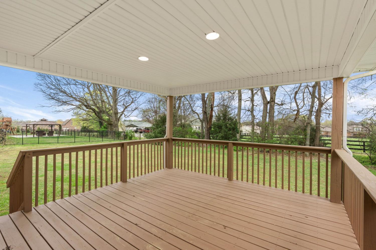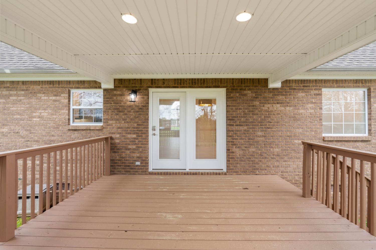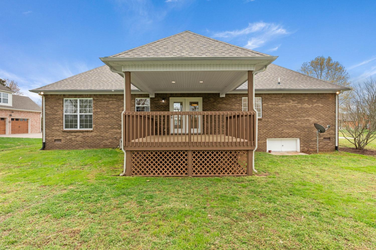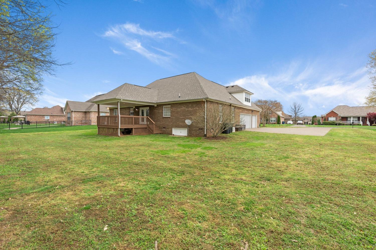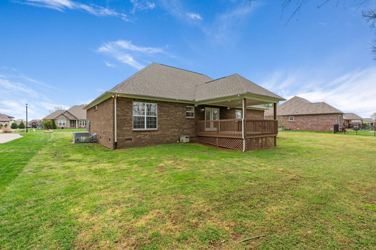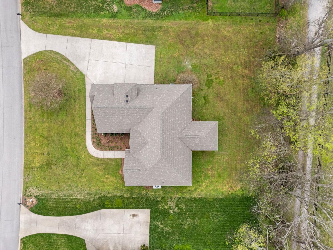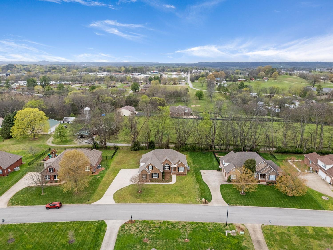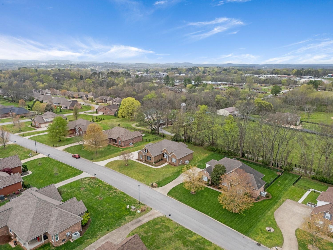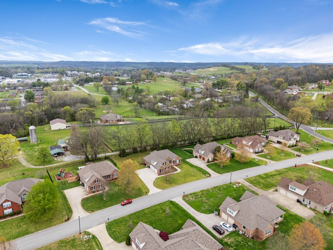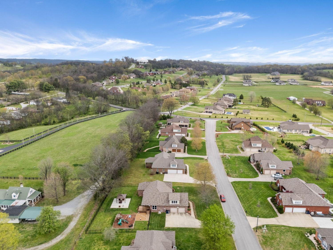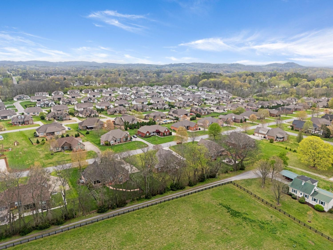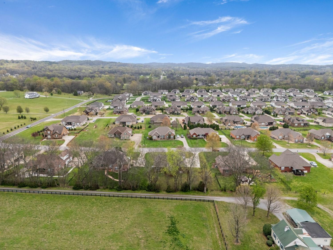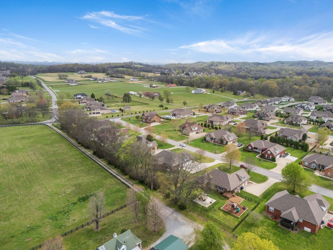 MIDDLE TENNESSEE REAL ESTATE
MIDDLE TENNESSEE REAL ESTATE
912 Harmony Way, Columbia, TN 38401 For Sale
Single Family Residence
- Single Family Residence
- Beds: 3
- Baths: 2
- 2,241 sq ft
Description
Welcome to 912 Harmony Way, an all-brick home on a level lot in the highly sought-after Landings community. Fresh landscaping sets the tone for this clean, updated, and move-in-ready home just minutes from historic downtown Columbia. The kitchen features leather-finished countertops, a tile backsplash, under-cabinet lighting, and updated appliances. Bathrooms are outfitted with quartz countertops and modern finishes. A ventless fireplace anchors the living room, while the covered back deck offers a comfortable space to relax outdoors. The three-car garage includes a large bonus room above, complete with a new mini-split unit. Inside, you'll find thoughtful updates throughout—refinished hardwood floors in the living area, kitchen/dining, and primary suite, along with new carpet, fresh paint, updated light fixtures, switches, outlets, doorknobs, and more. A well-maintained home in a great location with no HOA fees, 912 Harmony Way is ready to welcome its next owners—schedule your showing today.
Property Details
Status : Active Under Contract
Source : RealTracs, Inc.
County : Maury County, TN
Property Type : Residential
Area : 2,241 sq. ft.
Year Built : 2006
Exterior Construction : Brick
Floors : Carpet,Wood,Tile
Heat : Central
HOA / Subdivision : Landings Ph 1
Listing Provided by : Benchmark Realty, LLC
MLS Status : Under Contract - Showing
Listing # : RTC2813260
Schools near 912 Harmony Way, Columbia, TN 38401 :
R Howell Elementary, E. A. Cox Middle School, Battle Creek High School
Additional details
Heating : Yes
Parking Features : Garage Door Opener,Garage Faces Side,Concrete,Driveway
Lot Size Area : 0.4 Sq. Ft.
Building Area Total : 2241 Sq. Ft.
Lot Size Acres : 0.4 Acres
Lot Size Dimensions : 110.09X156.09 IRR
Living Area : 2241 Sq. Ft.
Lot Features : Level
Office Phone : 6152888292
Number of Bedrooms : 3
Number of Bathrooms : 2
Full Bathrooms : 2
Possession : Close Of Escrow
Cooling : 1
Garage Spaces : 3
Architectural Style : Traditional
Patio and Porch Features : Deck,Covered
Levels : One
Basement : Crawl Space
Stories : 2
Utilities : Water Available
Parking Space : 7
Sewer : Public Sewer
Virtual Tour
Location 912 Harmony Way, TN 38401
Directions to 912 Harmony Way, TN 38401
1-65, South Saturn Parkway, Highway 31 South, Left Baker Road, Right on Harmony, Home on the Right.
Ready to Start the Conversation?
We're ready when you are.
 © 2025 Listings courtesy of RealTracs, Inc. as distributed by MLS GRID. IDX information is provided exclusively for consumers' personal non-commercial use and may not be used for any purpose other than to identify prospective properties consumers may be interested in purchasing. The IDX data is deemed reliable but is not guaranteed by MLS GRID and may be subject to an end user license agreement prescribed by the Member Participant's applicable MLS. Based on information submitted to the MLS GRID as of July 1, 2025 10:00 AM CST. All data is obtained from various sources and may not have been verified by broker or MLS GRID. Supplied Open House Information is subject to change without notice. All information should be independently reviewed and verified for accuracy. Properties may or may not be listed by the office/agent presenting the information. Some IDX listings have been excluded from this website.
© 2025 Listings courtesy of RealTracs, Inc. as distributed by MLS GRID. IDX information is provided exclusively for consumers' personal non-commercial use and may not be used for any purpose other than to identify prospective properties consumers may be interested in purchasing. The IDX data is deemed reliable but is not guaranteed by MLS GRID and may be subject to an end user license agreement prescribed by the Member Participant's applicable MLS. Based on information submitted to the MLS GRID as of July 1, 2025 10:00 AM CST. All data is obtained from various sources and may not have been verified by broker or MLS GRID. Supplied Open House Information is subject to change without notice. All information should be independently reviewed and verified for accuracy. Properties may or may not be listed by the office/agent presenting the information. Some IDX listings have been excluded from this website.
