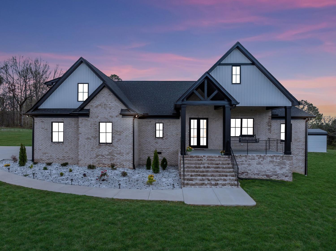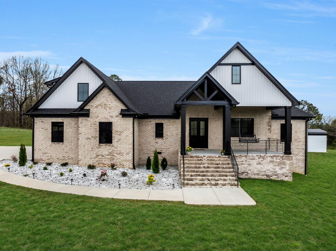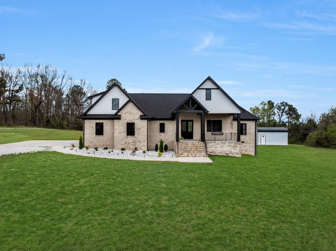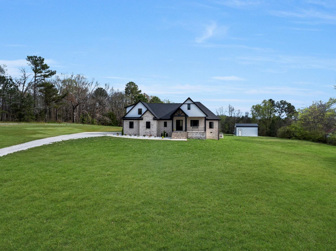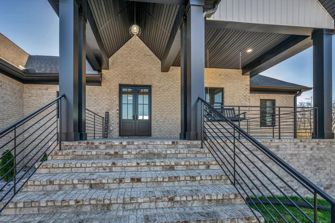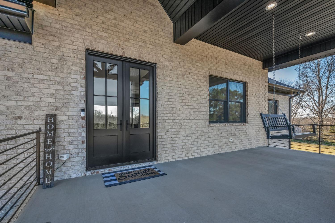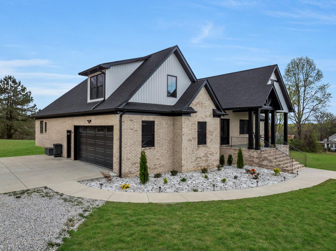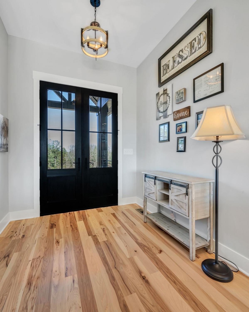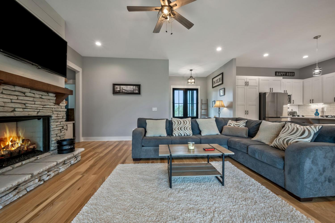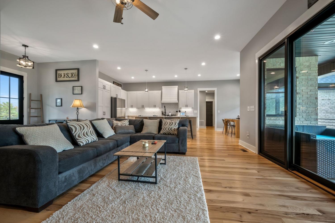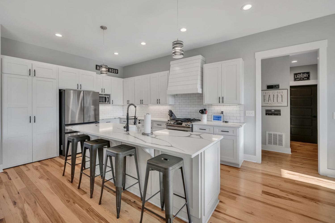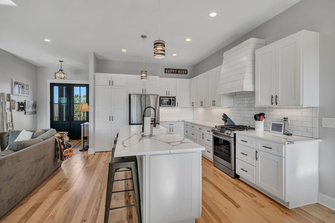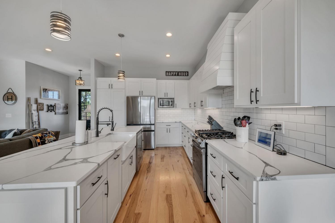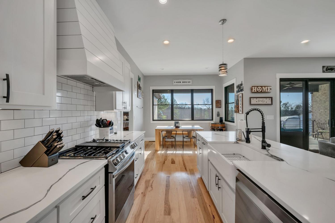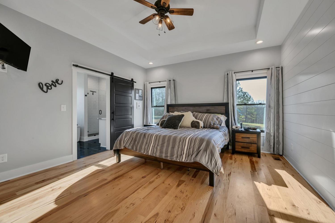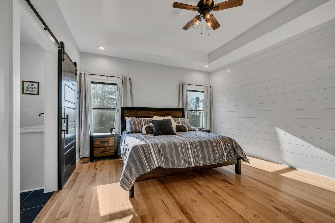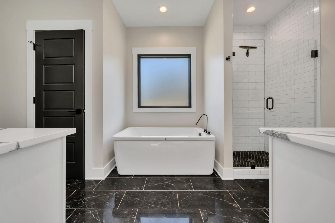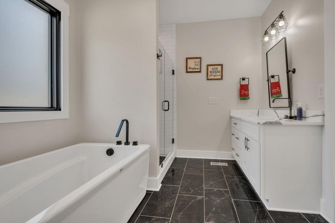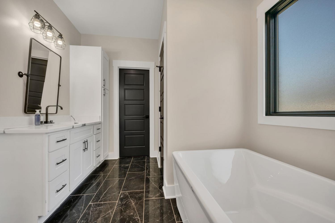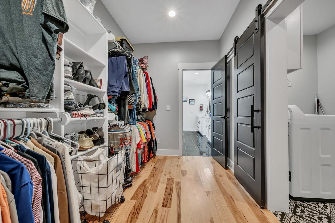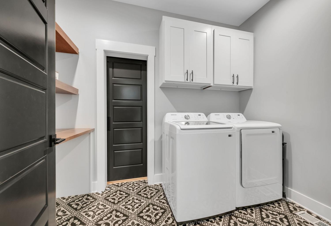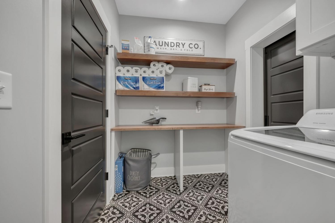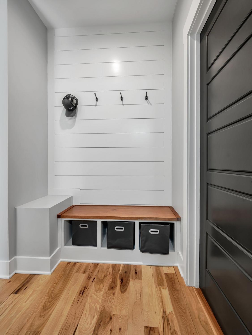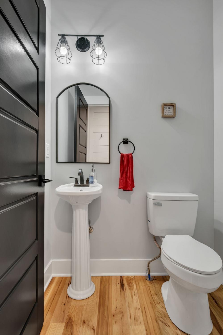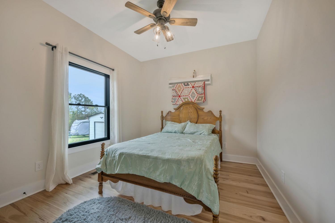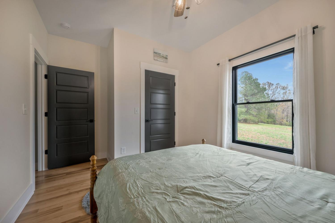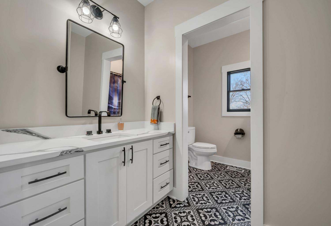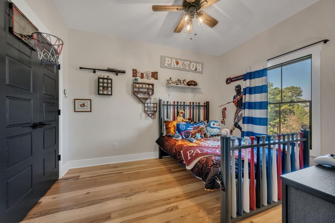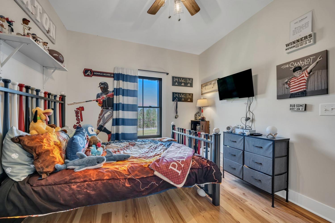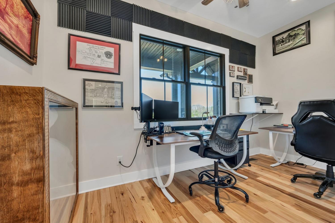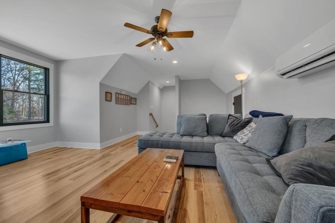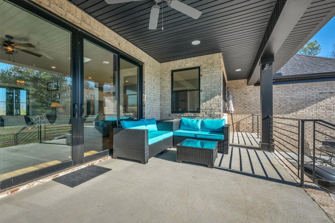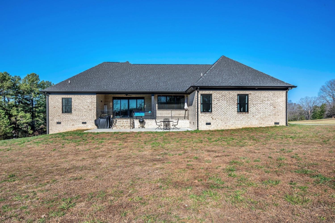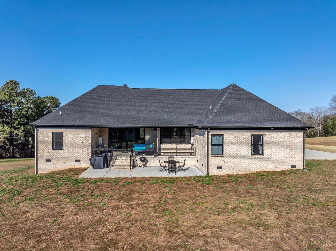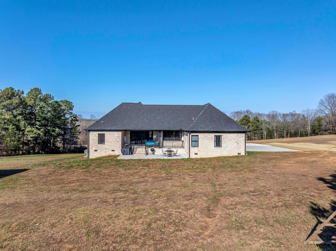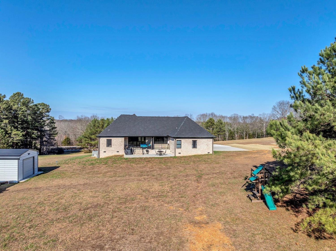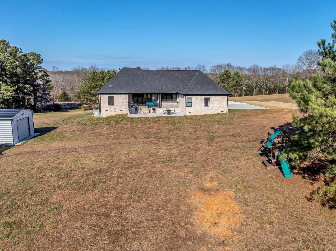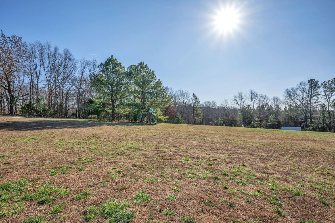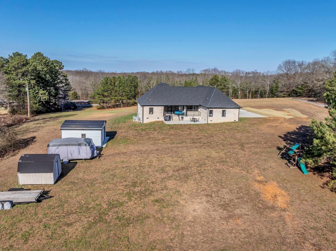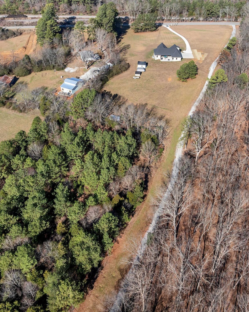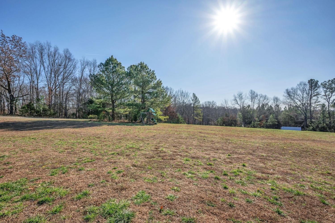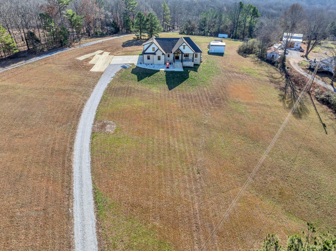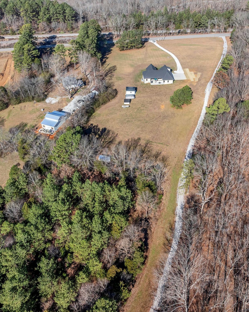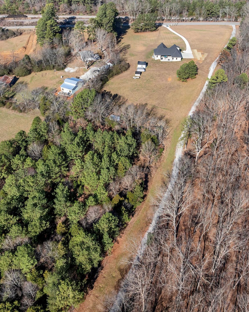 MIDDLE TENNESSEE REAL ESTATE
MIDDLE TENNESSEE REAL ESTATE
3526 Highway 47 East, Burns, TN 37029 For Sale
Single Family Residence
- Single Family Residence
- Beds: 3
- Baths: 3
- 2,346 sq ft
Description
Stunning CUSTOM BUILD to CALL HOME *FULL BRICK ONE LEVEL BY RICK WARREN*Open Floor Plan with Great RM -GAS LOGS FIREPLACE *TOP OF THE LINE WINDOWS & DOORS FOR PREMIUM ENERGY EFFICIENCY BY PELLA WINDOWS VALUED AT $49K * GORGEOUS SAND & FINISHED HICKORY HARDWOOD FLOORS*STORM SHELTER UNDER HOUSE* QUARTZ COUNTERS CHEF SIZED HIDDEN PANTRY* OVERSIZED FRONT AND REAR COVERED PORCHES* MINI SPLIT IN BONUS ROOM *EXTRA LARGE CLOSETS IN BEDROOM 2 & 3*TANKLESS WATER HEATER*RING CAMERA & Flood Light Over Garage*High Speed Internet allows easy work from home capabilities *
Property Details
Status : Active
Source : RealTracs, Inc.
County : Dickson County, TN
Property Type : Residential
Area : 2,346 sq. ft.
Year Built : 2022
Exterior Construction : Brick
Floors : Wood,Tile
Heat : Central
HOA / Subdivision : None
Listing Provided by : Parker Peery Properties
MLS Status : Active
Listing # : RTC2813297
Schools near 3526 Highway 47 East, Burns, TN 37029 :
Stuart Burns Elementary, Burns Middle School, Dickson County High School
Additional details
Heating : Yes
Parking Features : Garage Door Opener,Garage Faces Side
Lot Size Area : 5 Sq. Ft.
Building Area Total : 2346 Sq. Ft.
Lot Size Acres : 5 Acres
Living Area : 2346 Sq. Ft.
Office Phone : 6154461884
Number of Bedrooms : 3
Number of Bathrooms : 3
Full Bathrooms : 2
Half Bathrooms : 1
Possession : Close Of Escrow
Cooling : 1
Garage Spaces : 2
Architectural Style : Traditional
Patio and Porch Features : Porch,Covered
Levels : Two
Basement : Crawl Space
Stories : 1
Utilities : Water Available
Parking Space : 8
Sewer : Septic Tank
Location 3526 Highway 47 East, TN 37029
Directions to 3526 Highway 47 East, TN 37029
I-40 WEST OF NASHVILLE *LEFT ON HWY 96 *RIGHT ON BEECHWOOD DRIVE *LEFT ON HWY 47 *HOUSE ON LEFT
Ready to Start the Conversation?
We're ready when you are.
 © 2025 Listings courtesy of RealTracs, Inc. as distributed by MLS GRID. IDX information is provided exclusively for consumers' personal non-commercial use and may not be used for any purpose other than to identify prospective properties consumers may be interested in purchasing. The IDX data is deemed reliable but is not guaranteed by MLS GRID and may be subject to an end user license agreement prescribed by the Member Participant's applicable MLS. Based on information submitted to the MLS GRID as of April 23, 2025 10:00 AM CST. All data is obtained from various sources and may not have been verified by broker or MLS GRID. Supplied Open House Information is subject to change without notice. All information should be independently reviewed and verified for accuracy. Properties may or may not be listed by the office/agent presenting the information. Some IDX listings have been excluded from this website.
© 2025 Listings courtesy of RealTracs, Inc. as distributed by MLS GRID. IDX information is provided exclusively for consumers' personal non-commercial use and may not be used for any purpose other than to identify prospective properties consumers may be interested in purchasing. The IDX data is deemed reliable but is not guaranteed by MLS GRID and may be subject to an end user license agreement prescribed by the Member Participant's applicable MLS. Based on information submitted to the MLS GRID as of April 23, 2025 10:00 AM CST. All data is obtained from various sources and may not have been verified by broker or MLS GRID. Supplied Open House Information is subject to change without notice. All information should be independently reviewed and verified for accuracy. Properties may or may not be listed by the office/agent presenting the information. Some IDX listings have been excluded from this website.
