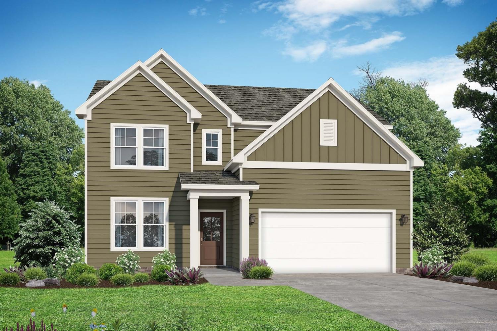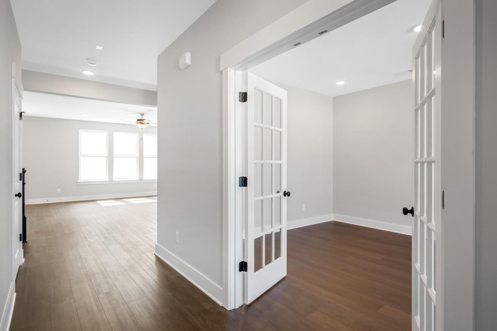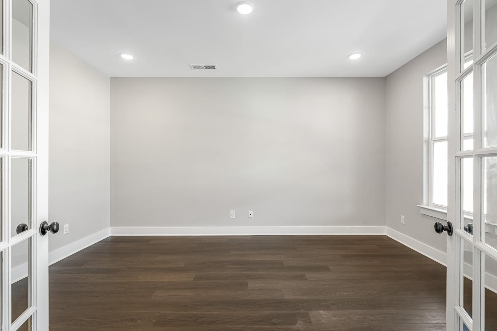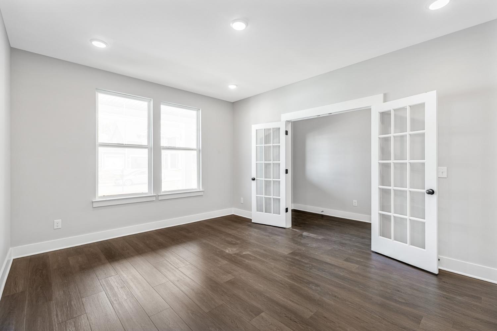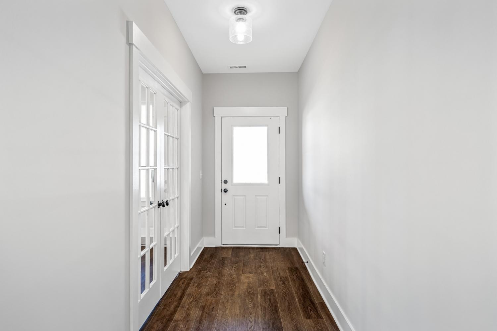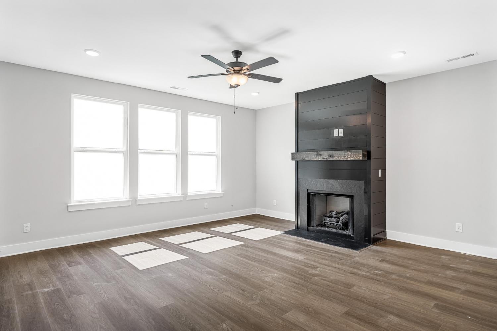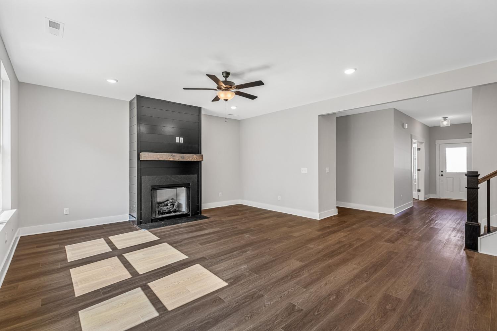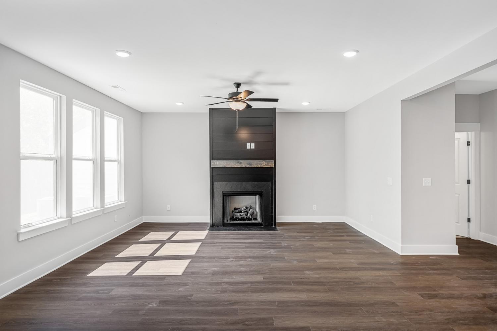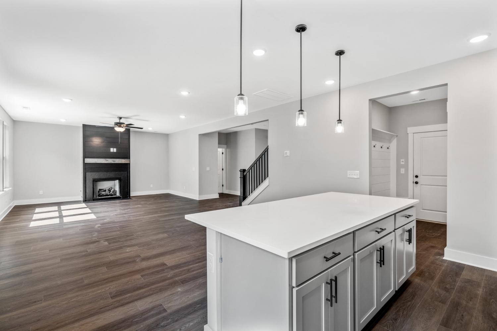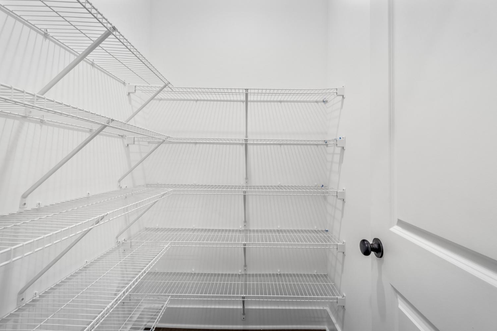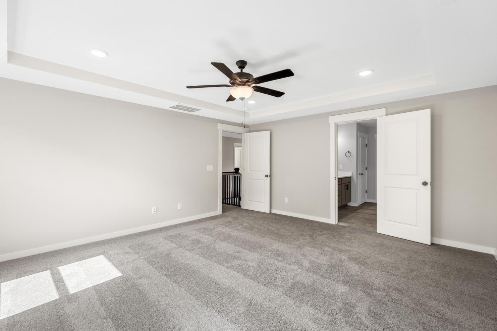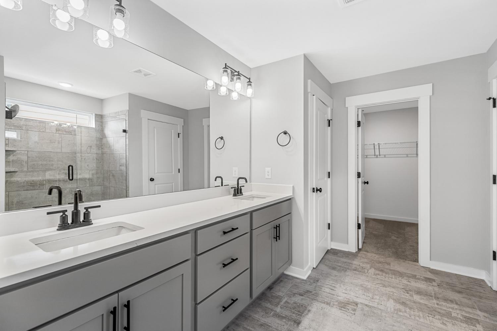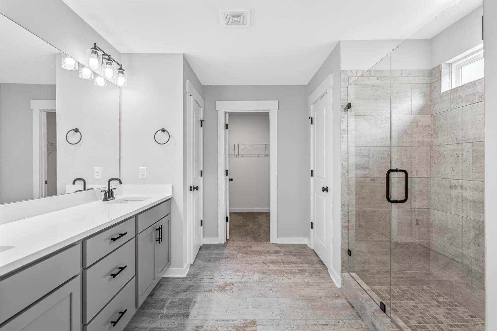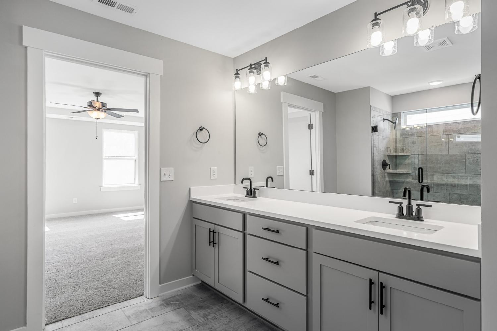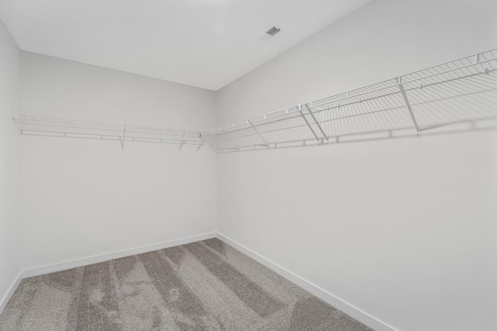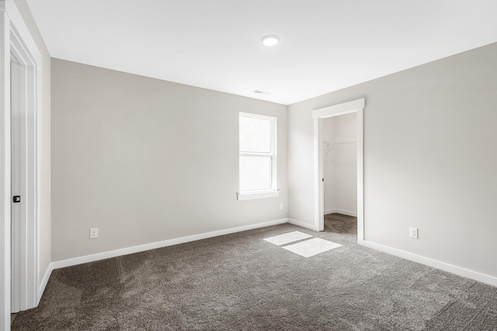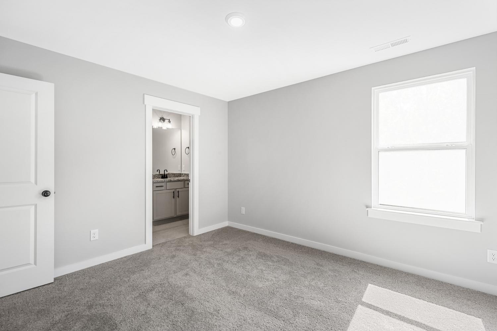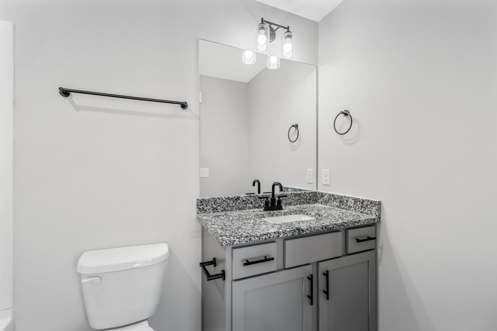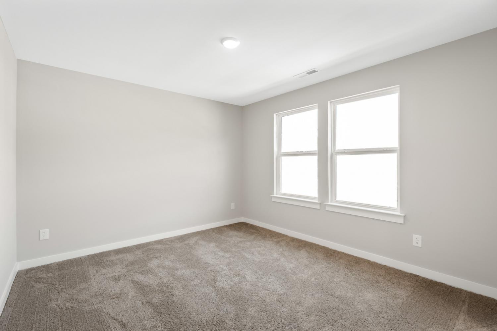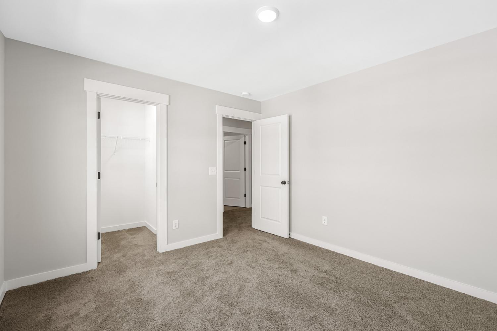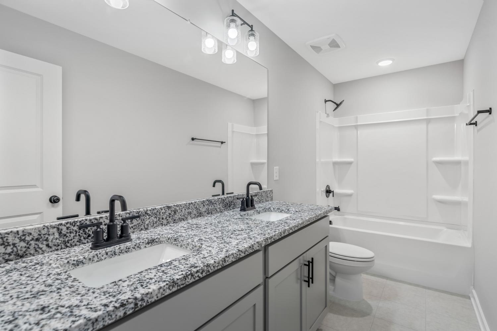 MIDDLE TENNESSEE REAL ESTATE
MIDDLE TENNESSEE REAL ESTATE
7112 Sutton Dr, White House, TN 37188 For Sale
Single Family Residence
- Single Family Residence
- Beds: 4
- Baths: 3
- 2,665 sq ft
Description
**TO-BE-BUILT** Welcome to Sage Farms. This Henry A is a floor plan designed for comfort, convenience, and style! The extra-large downstairs study offers the perfect flex space, while the open-concept living area features a spacious layout with LVP throughout. The gourmet style kitchen provides ample cabinet space, quartz countertops, stainless appliances with gas stove, large island, and tile backsplash. A large walk-in pantry off the kitchen and easy access to a mudroom. Upstairs, the owner’s suite is a true retreat, with a double sink vanity, generous walk-in closet. Three additional bedrooms all feature walk-in closets. A spacious laundry room with tile flooring allows for extra storage. Outside this home features a concrete patio, providing the ideal outdoor escape. The Henry has everything you need to make a house feel like home on a great homesite!
Property Details
Status : Active
Source : RealTracs, Inc.
Address : 7112 Sutton Dr White House TN 37188
County : Robertson County, TN
Property Type : Residential
Area : 2,665 sq. ft.
Year Built : 2025
Exterior Construction : Masonite,Brick
Floors : Carpet,Tile,Vinyl
Heat : Natural Gas
HOA / Subdivision : Sage Farms
Listing Provided by : Davidson Homes, LLC
MLS Status : Active
Listing # : RTC2813480
Schools near 7112 Sutton Dr, White House, TN 37188 :
White House Heritage Elementary School, White House Heritage High School, White House Heritage High School
Additional details
Association Fee : $22.00
Association Fee Frequency : Monthly
Heating : Yes
Parking Features : Garage Faces Front
Building Area Total : 2665 Sq. Ft.
Living Area : 2665 Sq. Ft.
Office Phone : 6155872000
Number of Bedrooms : 4
Number of Bathrooms : 3
Full Bathrooms : 2
Half Bathrooms : 1
Possession : Close Of Escrow
Cooling : 1
Garage Spaces : 2
New Construction : 1
Levels : Two
Basement : Slab
Stories : 2
Utilities : Electricity Available,Natural Gas Available,Water Available
Parking Space : 2
Sewer : Public Sewer
Location 7112 Sutton Dr, TN 37188
Directions to 7112 Sutton Dr, TN 37188
Directions: From Nashville, take I-65 North. Take Exit 108 onto TN-76 E toward White House. Turn right onto TN-76 E. Turn Right onto Sage Rd. Turn Left into Sage Farms. Sales Center is straight ahead: 5075 Cothron Drive.
Ready to Start the Conversation?
We're ready when you are.
 © 2026 Listings courtesy of RealTracs, Inc. as distributed by MLS GRID. IDX information is provided exclusively for consumers' personal non-commercial use and may not be used for any purpose other than to identify prospective properties consumers may be interested in purchasing. The IDX data is deemed reliable but is not guaranteed by MLS GRID and may be subject to an end user license agreement prescribed by the Member Participant's applicable MLS. Based on information submitted to the MLS GRID as of February 15, 2026 10:00 PM CST. All data is obtained from various sources and may not have been verified by broker or MLS GRID. Supplied Open House Information is subject to change without notice. All information should be independently reviewed and verified for accuracy. Properties may or may not be listed by the office/agent presenting the information. Some IDX listings have been excluded from this website.
© 2026 Listings courtesy of RealTracs, Inc. as distributed by MLS GRID. IDX information is provided exclusively for consumers' personal non-commercial use and may not be used for any purpose other than to identify prospective properties consumers may be interested in purchasing. The IDX data is deemed reliable but is not guaranteed by MLS GRID and may be subject to an end user license agreement prescribed by the Member Participant's applicable MLS. Based on information submitted to the MLS GRID as of February 15, 2026 10:00 PM CST. All data is obtained from various sources and may not have been verified by broker or MLS GRID. Supplied Open House Information is subject to change without notice. All information should be independently reviewed and verified for accuracy. Properties may or may not be listed by the office/agent presenting the information. Some IDX listings have been excluded from this website.
