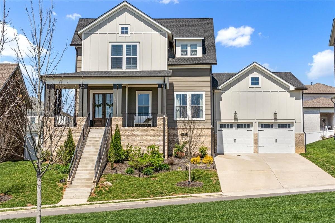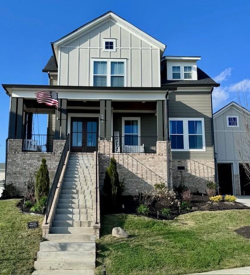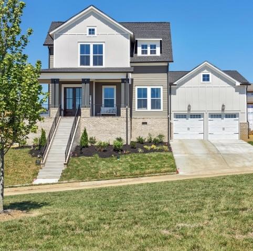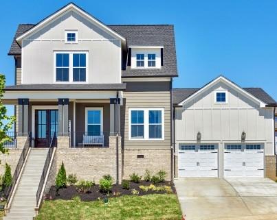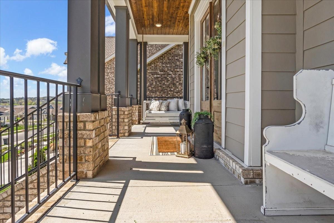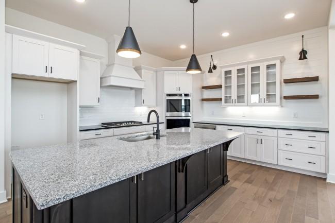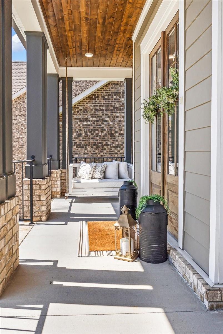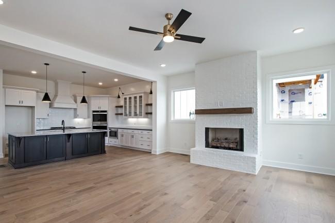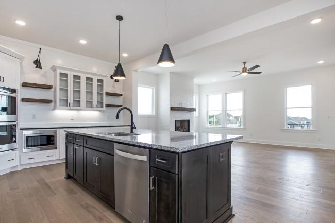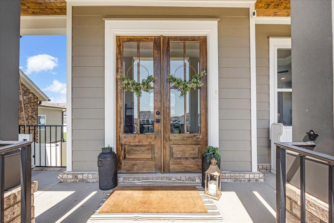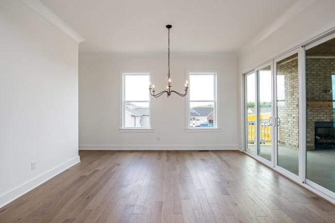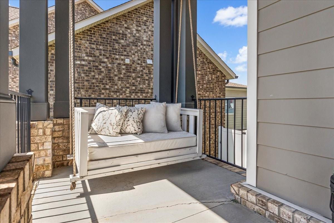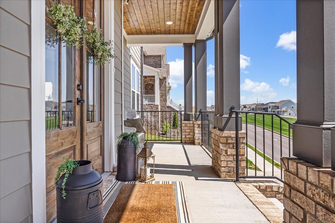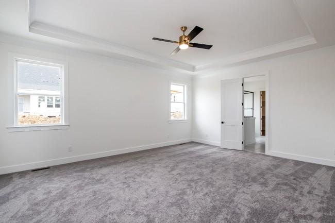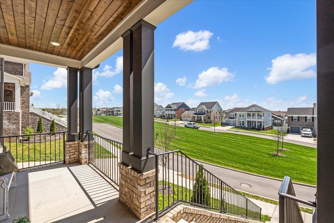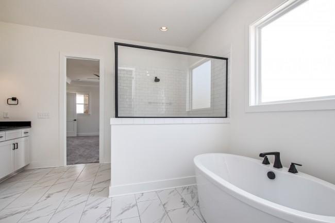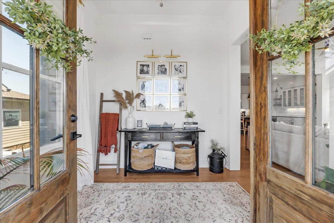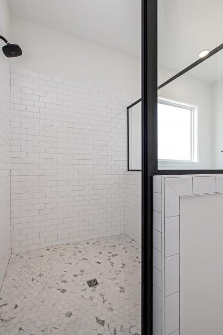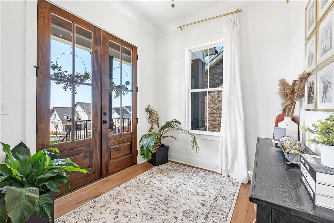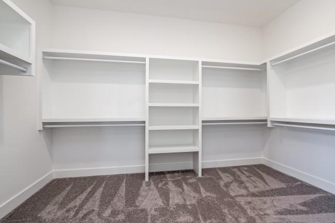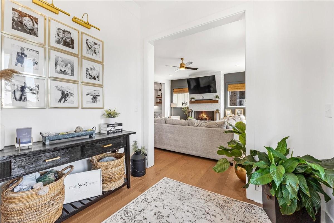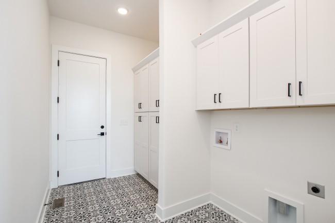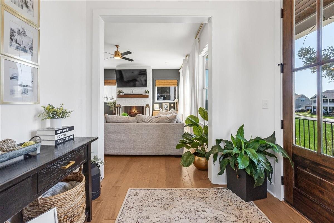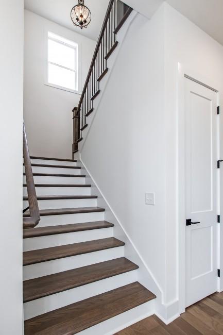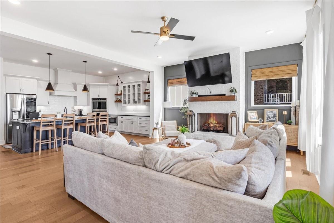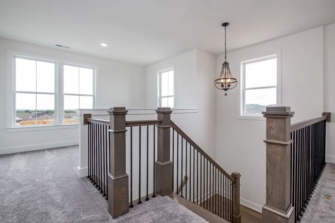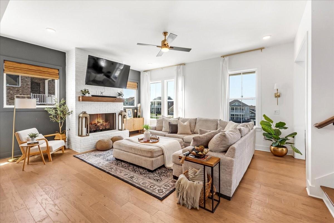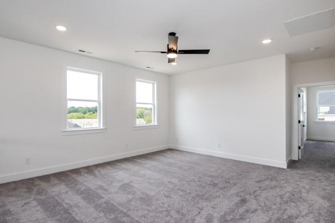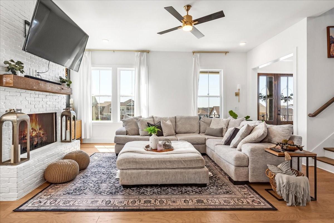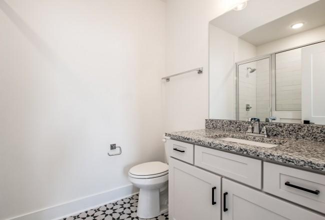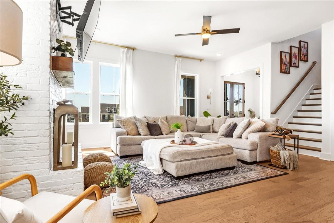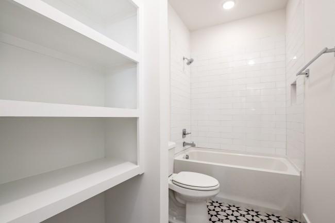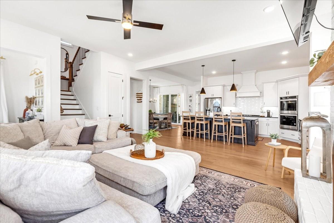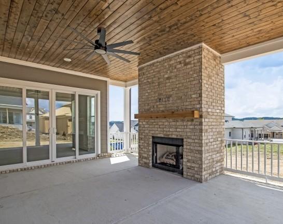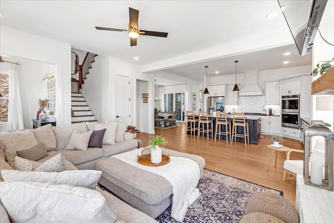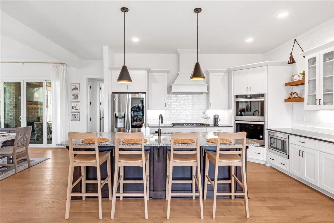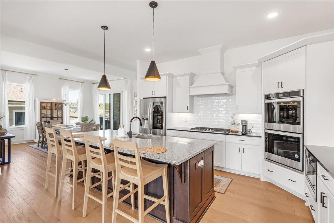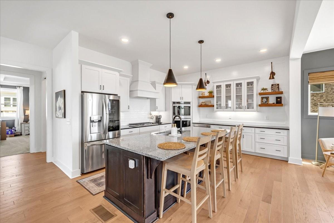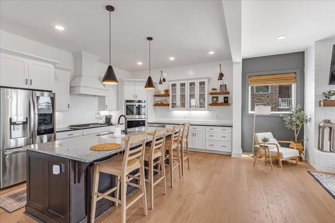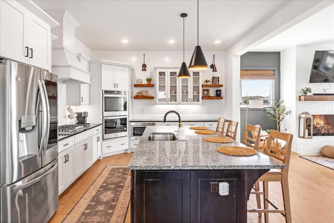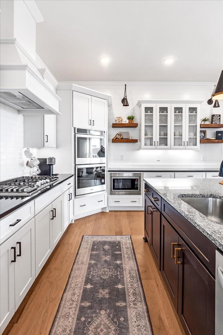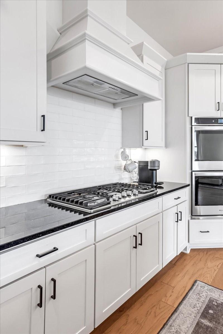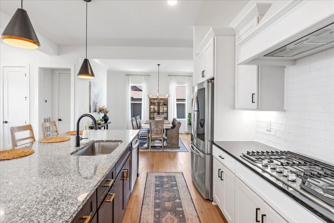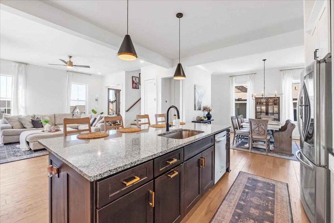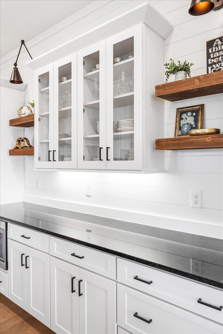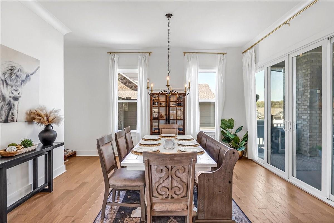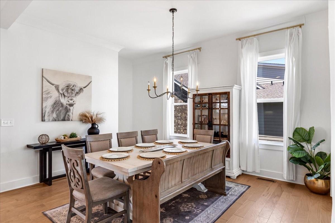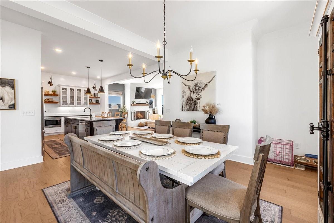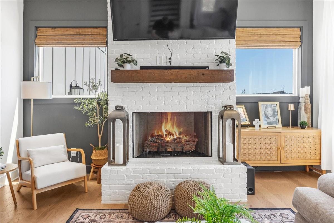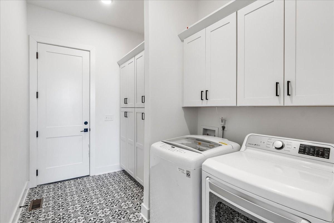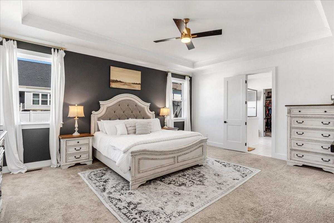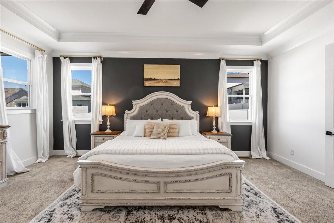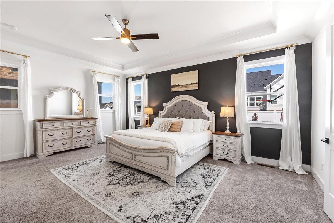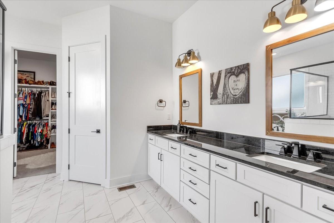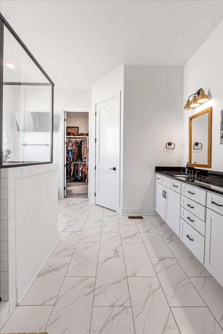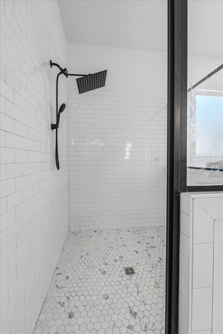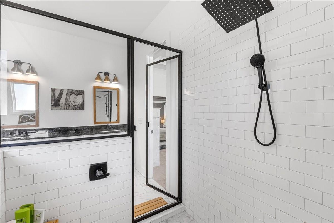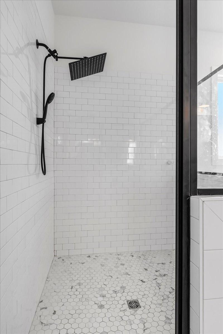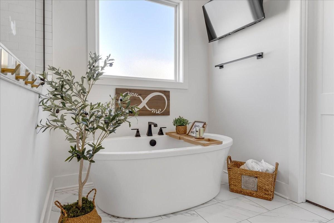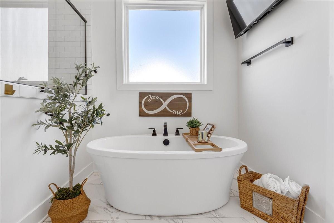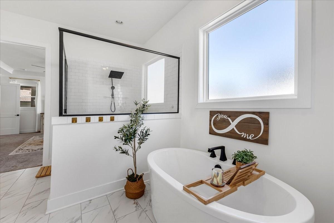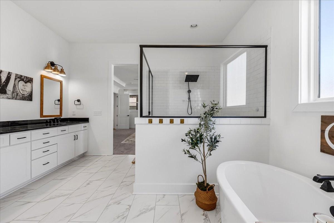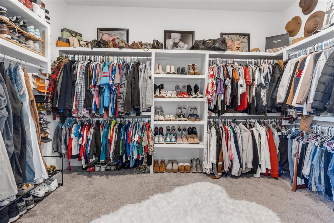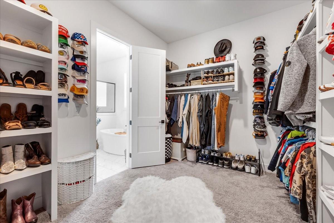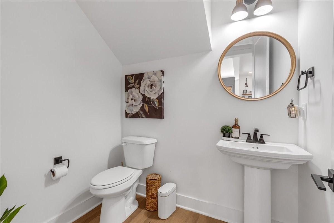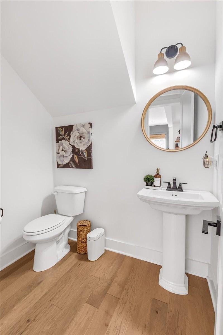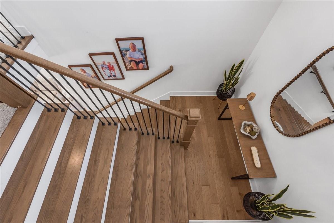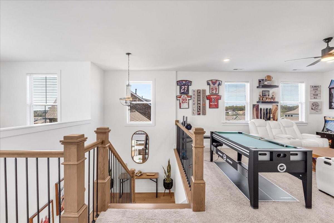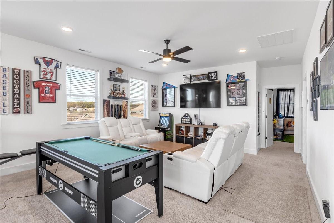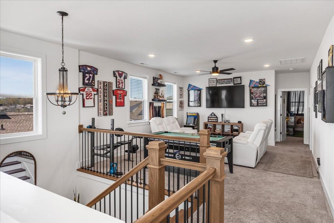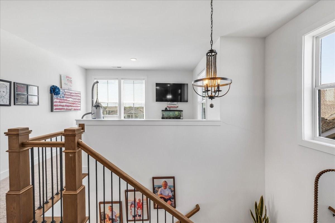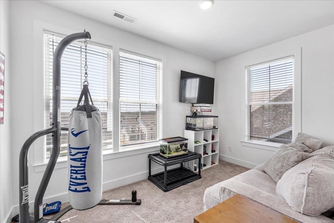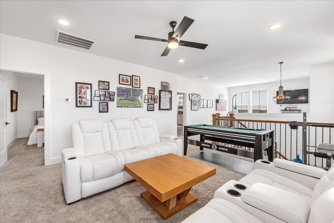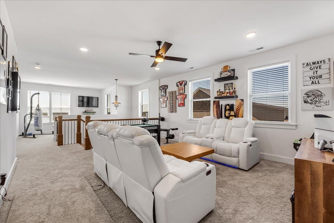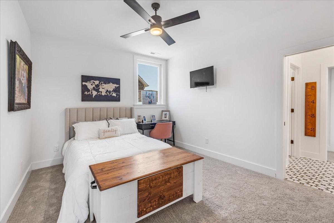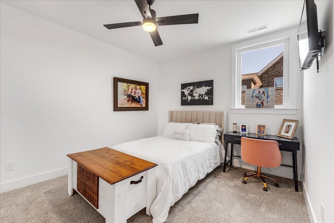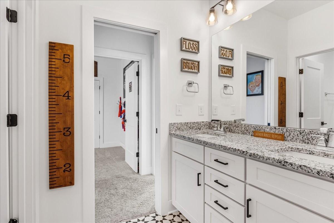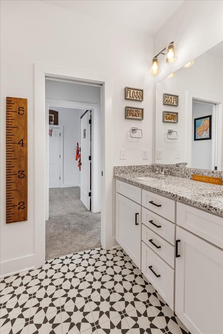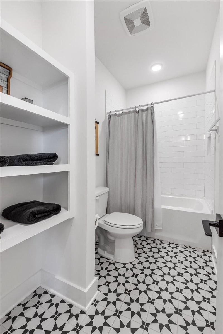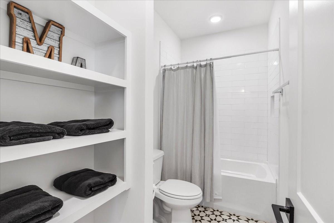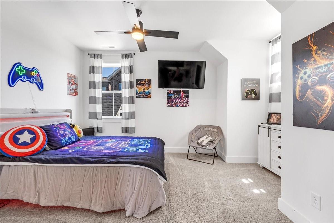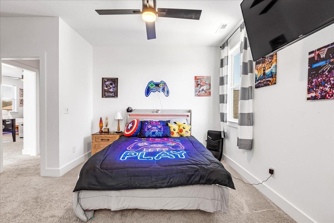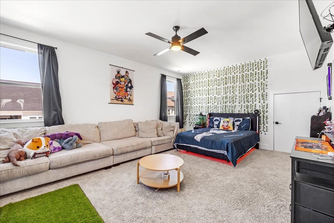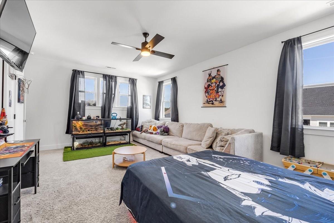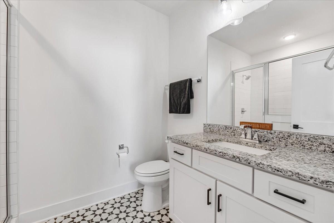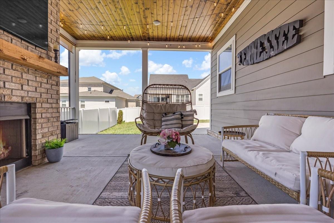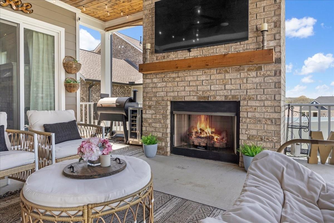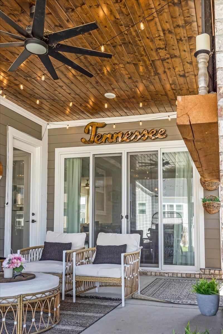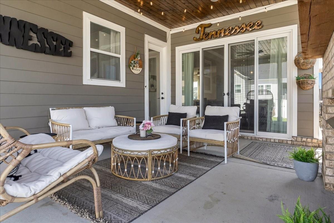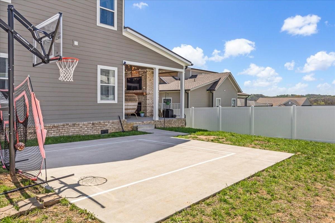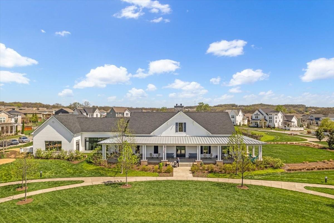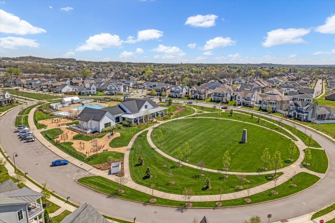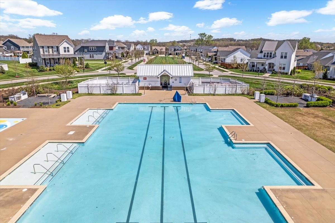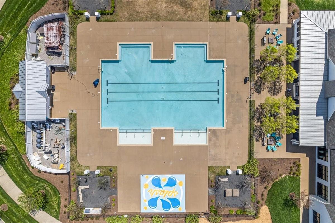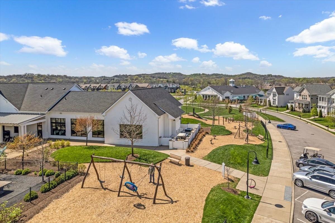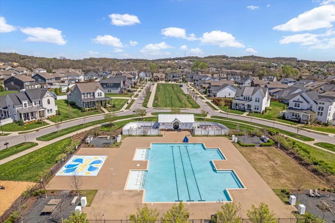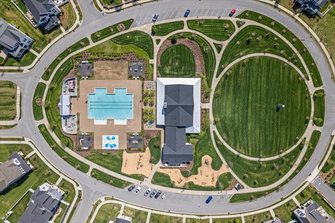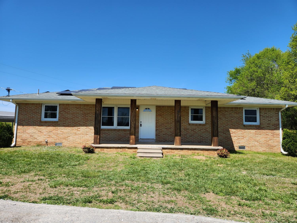 MIDDLE TENNESSEE REAL ESTATE
MIDDLE TENNESSEE REAL ESTATE
555 Snap Dragon Ln, Hendersonville, TN 37075 For Sale
Single Family Residence
- Single Family Residence
- Beds: 4
- Baths: 4
- 3,301 sq ft
Description
Welcome to this beautifully crafted Willow Plan by Grandview Custom Homes, located in the highly sought-after Durham Farms community. Completed in August 2022, this 4-bedroom, 3.5-bath home offers an elegant open-concept layout designed for both entertaining and everyday living. The main level features a spacious living area with a stunning gas fireplace, a designer kitchen with a large island, premium countertops, and soft-close cabinetry. The luxurious primary suite includes a spa-like en-suite bath and oversized walk-in closet. Also on the main level and a convenient half bath for guests. Upstairs, you’ll find three additional bedrooms. One features a private full bath, while the other two share a beautifully appointed Jack & Jill bath—ideal for family or guests. A large bonus room offers flexible space for a media room, playroom, or home office. Outdoor living includes a covered front porch, covered back porch, and an extended 20x20 concrete patio—perfect for relaxing or hosting gatherings. Additional features include a 2-car garage, tankless water heater, solid core doors throughout, and amazing views of Hendersonville. Enjoy the vibrant lifestyle that Durham Farms offers with resort-style amenities including a pool, splash pad, fitness center, walking trails, dog park, and the Farmhouse hub with coffee shop and community events. This home is a must-see—schedule your showing today!
Property Details
Status : Active
Source : RealTracs, Inc.
Address : 555 Snap Dragon Ln Hendersonville TN 37075
County : Sumner County, TN
Property Type : Residential
Area : 3,301 sq. ft.
Year Built : 2022
Exterior Construction : Brick,Fiber Cement,Vinyl Siding
Floors : Carpet,Wood,Tile
Heat : Central
HOA / Subdivision : Durham Farms Ph3 Sec30
Listing Provided by : LPT Realty LLC
MLS Status : Active
Listing # : RTC2813559
Schools near 555 Snap Dragon Ln, Hendersonville, TN 37075 :
Dr. William Burrus Elementary at Drakes Creek, Knox Doss Middle School at Drakes Creek, Beech Sr High School
Additional details
Association Fee : $108.00
Association Fee Frequency : Monthly
Heating : Yes
Parking Features : Attached
Lot Size Area : 0.2 Sq. Ft.
Building Area Total : 3301 Sq. Ft.
Lot Size Acres : 0.2 Acres
Living Area : 3301 Sq. Ft.
Office Phone : 8773662213
Number of Bedrooms : 4
Number of Bathrooms : 4
Full Bathrooms : 3
Half Bathrooms : 1
Possession : Close Of Escrow
Cooling : 1
Garage Spaces : 2
Patio and Porch Features : Patio,Covered
Levels : Two
Basement : Crawl Space
Stories : 2
Utilities : Water Available,Cable Connected
Parking Space : 2
Sewer : Public Sewer
Location 555 Snap Dragon Ln, TN 37075
Directions to 555 Snap Dragon Ln, TN 37075
From I-65 N, take Vietnam Vets Pkwy to Exit 7. Turn left onto Indian Lake Blvd, which becomes Indian Creek Rd. Enter Durham Farms, go through roundabout taking 2nd exit. Turn right on Snap Dragon Lane—home is on the left across from pocket park.
Ready to Start the Conversation?
We're ready when you are.
 © 2025 Listings courtesy of RealTracs, Inc. as distributed by MLS GRID. IDX information is provided exclusively for consumers' personal non-commercial use and may not be used for any purpose other than to identify prospective properties consumers may be interested in purchasing. The IDX data is deemed reliable but is not guaranteed by MLS GRID and may be subject to an end user license agreement prescribed by the Member Participant's applicable MLS. Based on information submitted to the MLS GRID as of April 12, 2025 10:00 PM CST. All data is obtained from various sources and may not have been verified by broker or MLS GRID. Supplied Open House Information is subject to change without notice. All information should be independently reviewed and verified for accuracy. Properties may or may not be listed by the office/agent presenting the information. Some IDX listings have been excluded from this website.
© 2025 Listings courtesy of RealTracs, Inc. as distributed by MLS GRID. IDX information is provided exclusively for consumers' personal non-commercial use and may not be used for any purpose other than to identify prospective properties consumers may be interested in purchasing. The IDX data is deemed reliable but is not guaranteed by MLS GRID and may be subject to an end user license agreement prescribed by the Member Participant's applicable MLS. Based on information submitted to the MLS GRID as of April 12, 2025 10:00 PM CST. All data is obtained from various sources and may not have been verified by broker or MLS GRID. Supplied Open House Information is subject to change without notice. All information should be independently reviewed and verified for accuracy. Properties may or may not be listed by the office/agent presenting the information. Some IDX listings have been excluded from this website.
